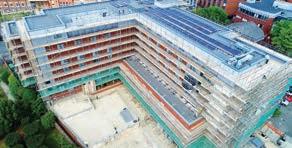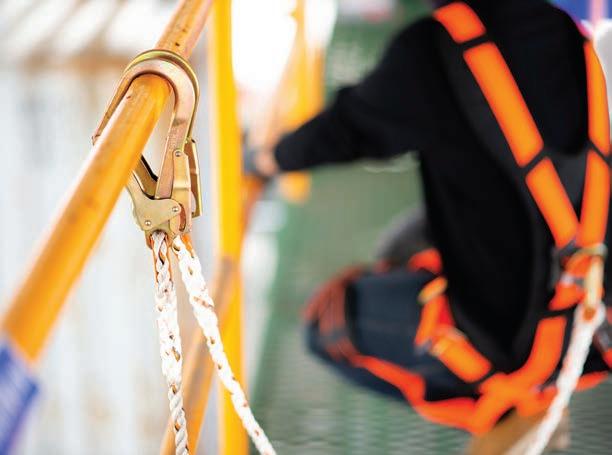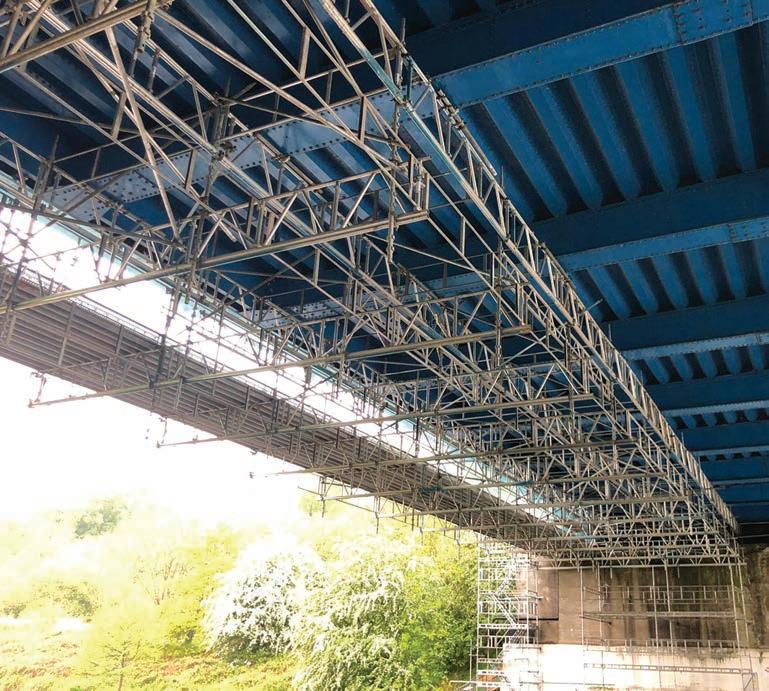
10 minute read
Showcasing great projects
RISING TO THE CHALLENGE
NASC MEMBERS CONTINUED TO DELIVER SCAFFOLDING SOLUTIONS OF THE HIGHEST STANDARDS THROUGHOUT 2020, IN SPITE OF THE MOST CHALLENGING OF CIRCUMSTANCES. ON THE FOLLOWING PAGES WE SHINE A SPOTLIGHT ON SOME OF THE MOST INTERESTING PROJECTS UNDERTAKEN DURING THE CORONAVIRUS PANDEMIC.
Advertisement

Canal location presented challenges for JFE Attridge Scaffolding
Hartford Bridge, Northwich JFE Attridge Scaffolding Services Co Ltd
Clients: Cadent Gas & Cheshire West & Chester Council
JFE Attridge Scaffolding was tasked with providing an access solution for Cadent Gas and Cheshire West & Chester Council. The gas main needed to be inspected to check for gas leaks then prepped and painted to protect it from further corrosion. The steels on the cantilevered walkway also needed to be inspected.
Spanning across the canal with beams was not possible as the canal was 30m wide. Also, there was a weight restriction on the public walkway above that cantilevers the side of the bridge, so the scaffolding team could not fix to the underside of the bridge on that section.
Attridge decided to go with fixing to the underside of the structure with Hakispan 750 beams. It used a system called the derrik, which cantilevers out 3m off the Hakispan 750 beams to erect the scaffolding safely.
A six-metre tail that was fixed to the steel girders enabled a threemetre cantilever, which allowed the works to proceed without the need to fix to the cantilevered walkway.
Attridge’s access solution allowed the canal to remain navigable and also the dual carriageway above to remain fully operational saving the client additional costs.

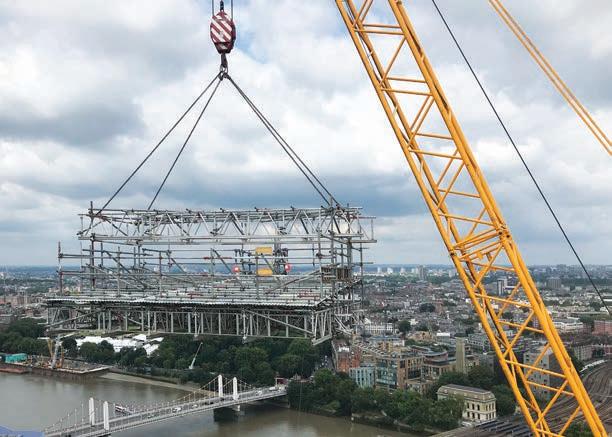
Battersea Power Station Benchmark Scaffolding Ltd (BSL)
Main contractor: Mace Ltd
In July 2018 Benchmark Scaffolding Ltd (BSL) was contracted by Mace to provide scaffolding and access, for the refurbishment of the old Battersea Power Station into commercial, retail, and high-end residential property.
The scope of the original contract was to provide access routes to and from site, working platforms to interior walls, then the more complex works began. In 2019 plans were put in place to install a glass elevator which will travel 109 metres to the top of one of the iconic chimneys. The internal chimney scaffolding demanded many meetings with all other trades involved, and many more months of design input.
BSL designed scaffolding that only had 200mm gap to play with, which was not easy when the old chimney was not straight. Once the internal scaffolding was erected, a temporary roof had to be erected at floor level and then craned onto the top of the chimney so works on the elevator could commence in all weathers.
Major works were then required in the main boiler house of the old station; the void above the central atrium needed a large birdcage scaffold. BSL had created its own team for the project based on site including a project manager, a commercial manager, a safety manager, assigned engineers and over 60 operatives.
The birdcage had to be erected at night, to protect and allow other trades working beneath them to continue their works, whilst another BSL shift would work the days in other areas. The birdcage was erected and dismantled within all timescales and budgets.
Other works on the project included internal hoist platforms, a crash deck and complex independent scaffolding on the south external wall. The scaffold was to install steels into a very delicate wall that had to be treated with special care, no wall ties or pressure could be applied to the wall, not easy when the scaffolding is over 50m high and timescales short.
Temporary roof being craned onto the chimney at Battersea Power Station
Wolverhampton Combined Courts Scaffold Erection Services Ltd
Main contractor: ISG
In the second half of 2020, SES in the Midlands completed a unique and complex temporary roof coverings project.
Working at Wolverhampton Combined Courts, SES was contracted by ISG to supply and build two types of temporary roof coverings: a fixed temporary roof over the glass atrium and a mobile temporary roof that could be moved over the courtroom’s glazed roofs.
The fixed temporary roof enabled the court to remain operational while the permanent atrium glass roof was removed and replaced. This involved a lot of evening and weekend work by SES and tools had to be tethered to the operatives to prevent them dropping onto the roof, or courthouse users, underneath.
An unusual aspect of the fixed and mobile temporary roof was the installation of a remote-controlled lifting beam that had to be attached to the underside of the roof structure and was designed to remove the glass remotely. Its installation – which was completed with a remote-controlled winch – was challenging because of the precision required in installing such a difficult structure while suspending men and materials safely at height over a pitched glazed roof. SES had the added complication of noise restrictions while the courts were in session. However, SES is used to overcoming unusual challenges, and careful design and planning ensured both the lifting beam and the glass roof were safely removed.
Commenting on the success of the project, SES managing director, Tex Milner, said: “Although the temporary roof coverings project at

Wolverhampton Combined Courts was complex, the team at SES is highly experienced in carrying out bespoke, multifaceted scopes of work. The skills and professional mindset of our technical designers and operatives were key to accomplishing the temporary roof coverings safely and efficiently. Because we directly employ our own operatives at SES, we invest in continual training and development of our people.”
The Wolverhampton project started in July 2019 and was completed in September 2020.
Dean Castle - Kilmarnock Enigma Industrial Services Ltd
Main contractor: CBC Stone
The £5m restoration project on the 600-year-old historic Dean Castle located in Kilmarnock was conducted by primary contractor CBC Stone. The restoration work mainly incorporated the removal of cement pointing from the stone walls and replacing it with lime mortar. This will enable the building to breathe by letting moisture in and out of the walls. The previously applied cement caused moisture to become trapped within the walls leading to mould, whilst causing sections of mortar to flake off. Water ingress had also caused the building to close due to penetration reaching saturation levels putting the safety of visitors at risk. The project was supported by the National Lottery Heritage Fund and Historic Environment Scotland. Throughout the restoration project the K2 scaffolding system was installed. It's an upgraded Kwikstage system designed specifically for heavy leg load environments. A three-metre ledger length was installed, along with tube and fitting scaffolding to provide access to various features of the existing facade. The scaffolding had many tie restrictions to elevations, along with the requirement for debris netting to be installed. As is common in this environment, the challenge was to leave minimal trace of temporary access upon completion of the works. Challenging as this was, the design team worked successfully with the client, ensuring that full access was delivered, whilst utilising all non-invasive methods of scaffolding stabilisation.
Above: Wolverhampton Courts Below: Dean Castle restoration project
United Grand Lodge of England RPF Scaffolding Ltd
Client: United Grand Lodge of England
RPF was commissioned by the United Grand Lodge of England to provide a safe and sealed working access scaffold to the largest European Mosaic (outside of Rome) at its Iconic Grand Temple in Covent Garden.
The remit was to provide a 26 x 24 metre, four elevation, two tiered working platform that would be



Left: United Grand Lodge of England
Below: The curved shape of the Travelodge in Portsmouth posed a challenge
completely dust proof, aesthetically pleasing and completely suspended from the ceiling to enable meetings and concerts to be enjoyed obstacle free below the structure.
Working around the clock over a four week period the RPF team managed to complete the scaffolding within the tight time constraints.
In amongst the mosaic tiles at roof level were ‘pockets’ spaced at every 2.1 metres that were often used for wire bonds to be suspended to support sound and lighting equipment. These ‘pockets’ were just big enough for a 48mm scaffolding tube to pass through. RPF initially installed a full independent access scaffold to all elevations from the ground floor that enabled the team to raise the 5.10m suspended standards up through the pockets (it was not feasible to lower anything longer than two metres coming down from the roof).
Each standard was anchored into the concrete roof structure along with an inticate web of bracing and counterbracing for weight displacement to avoid point overload.
At the base of the standards/ hangers a series of 450mm lightweight beams were installed and linked together and spliced at the splays to create a ‘spider’s web’ effect of producing a uniformed load.
The scaffolding was then ‘shrinkwrapped’ with a 100% recyclable plastic which would enable the client to project graphic images of the History of Freemasonry onto the structure.
Travelodge, Portsmouth Denholm Industrial Services Ltd
Contractor: DNBA Integrated Construction
Denholm Industrial Services demonstrated how a combination of skilled technical design, diligent contract management and the latest in scaffolding system innovation overcame access challenges of a concept building for Travelodge.
Denholm Industrial Services completed the scaffolding contract for a new Travelodge hotel in Portsmouth towards the end of 2019. The curved, 12-storey scaffolding enabled construction of the eye-catching 152-bedroom hotel.
Denholm Industrial Services deployed the Plettac Metrix scaffolding system, which incorporates the latest in safety innovation. Using the Plettac Metrix system provided additional benefits, such as speed of erection, while its inherent strength enabled Denholm Industrial Services to construct the 42 metre high scaffold without the need for double standards.
The bull nose end of the hotel, proved more challenging than a standard construction. However, a comprehensive scaffolding design by Denholm Industrial Group’s technical manager, Nick Clark, with careful management by the team at Denholm’s Winchester branch, ensured the scaffolding met the specification of the client.
Denholm Industrial Services managing director, Steve Hill, says investment in new systems provided the solution. “Denholm Industrial Services has always been a leader in providing alternative and efficient means of access. Following continued capital investment, we now offer our customers Plettac Metrix, the UK’s most advanced integrated access system. As well as its unique safety features, its inherent light weight and innovative design makes it a highly efficient scaffolding system. Combined with our robust technical design skills and diligent contract management, we were able to overcome the access challenges of the curved feature of this new concept building for Travelodge.” ●

HAKI. TAILORED TEMPORARY WORKS SOLUTIONS.

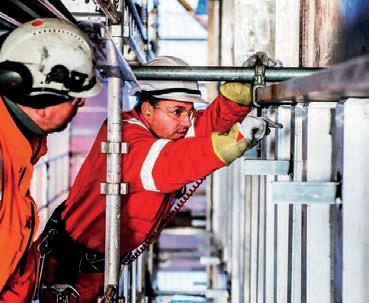
HAKI provides tailored temporary access and scaffolding systems to meet even the most complex project requirements across a wide range of industry sectors.
Safety
HAKI collaborates with stakeholders to tailor solutions to achieve maximum safety throughout the project lifecycle.
Design
HAKI BIM improves accuracy and reduces lead-times in design and engineering, for effective project management.
Technical support
HAKI technicians share their comprehensive knowledge and provide on-site support to maximise safety and efficiency.
Training
HAKI offers CISRS accredited and product-specific training courses to ensure the utmost standards in health and safety are met.


CALL US ON 01827 282525 VISIT HAKI.COM





