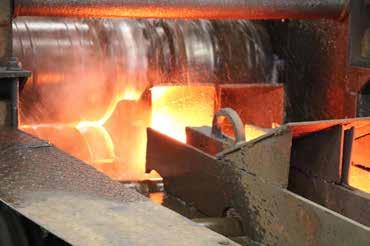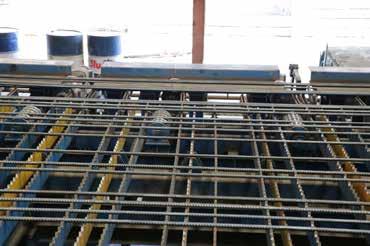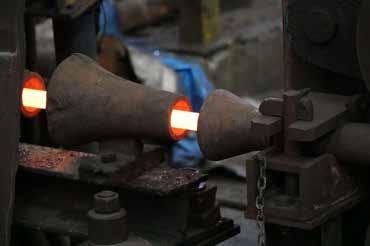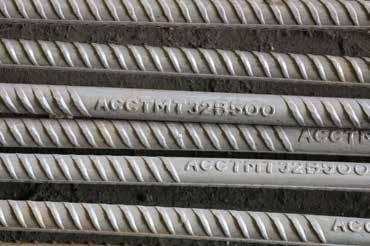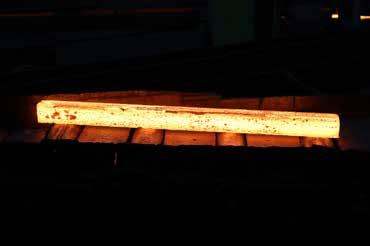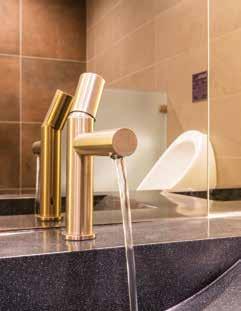
9 minute read
cover story Lideta Mercato; Voted worlds best shopping centre
HANSGROHE AND YOU Your preferred partner on projects!
Whether you’re working on your home, or are in the commercial, residential, or hospitality sector, hansgrohe is the partner you need to integrate planning, supply and quality design, every time.
Advertisement
Why Hansgrohe? hansgrohe is the ultimate partner to retail and trade, consistently delivering the highest quality, tailored goods and services is what makes them an industry leader in luxurious taps and showers. Quality is the cornerstone of hansgrohe’s corporate philosophy and long-standing commitment to be right by your side.
“We assure you, that you can always put your trust in our quality promise, made by hansgrohe, before, during, and after installation,” says the official hansgrohe spokesperson.
Ensuring precision hansgrohe has, over its illustrious history, developed a tried and tested method for delivering projects with perfection. The process has been honed, cultivated and shaped into a model of flawless collaboration, so that you get the most out of your project, every time, hand-in-hand with hansgrohe.
Whether you have questions, problem queries, recommendations or specific wishes, hansgrohe is at your service, conducting regular site visits for ultimate peace of mind. All work comes with a 5-year guarantee, unique, cutting-edge innovation and more than 600 design awards in tow.
From consulting on the technical specifications and ensuring there is adequate supply during planning, to delivering on time, every time, plus holding plumbers accountable through the highest level of training, you can rest assured that your project will embody the same values and ethos that has tipped the spear for more than a hundred years.
Commercial From imposing, environmentally-conscious corporate giants on the Johannesburg skyline to companies whose reach transcends national borders, hansgrohe’s commercial footprint extends the world over; in shopping centres, business hubs and high-tech skyscrapers that are fitted with trademark German luxury and precision. hansgrohe’s pride lives on in every completed project, in every corner of the globe.
Residential hansgrohe’s showers and taps bring elegance and understated beauty to homes and residential developments. An eclectic mix of hansgrohe products adorns many houses, apartment buildings and estates, creating the ideal balance between opulence and modern functionality; with perfectly crafted products to suit the individual requirements of each room. Hospitality
It is no surprise that hansgrohe products have been featured in a number of exquisite developments in the hospitality industry, primed as they are for exuding class and luxury. Low-flow fittings on taps and shower heads complement some of the world’s finest hotel rooms – the epitome of Sustainable by Design.
Partners at Home hansgrohe products are used in buildings all over the world, as the company supplies products to over 140 countries, and directly into the homes of the people. It goes without saying that Hansgrohe are the preferred partners on projects for everyone.
So what’s your next project… and how can hansgrohe help?
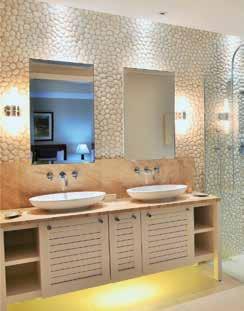
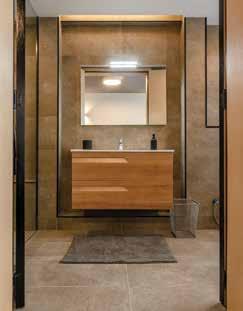

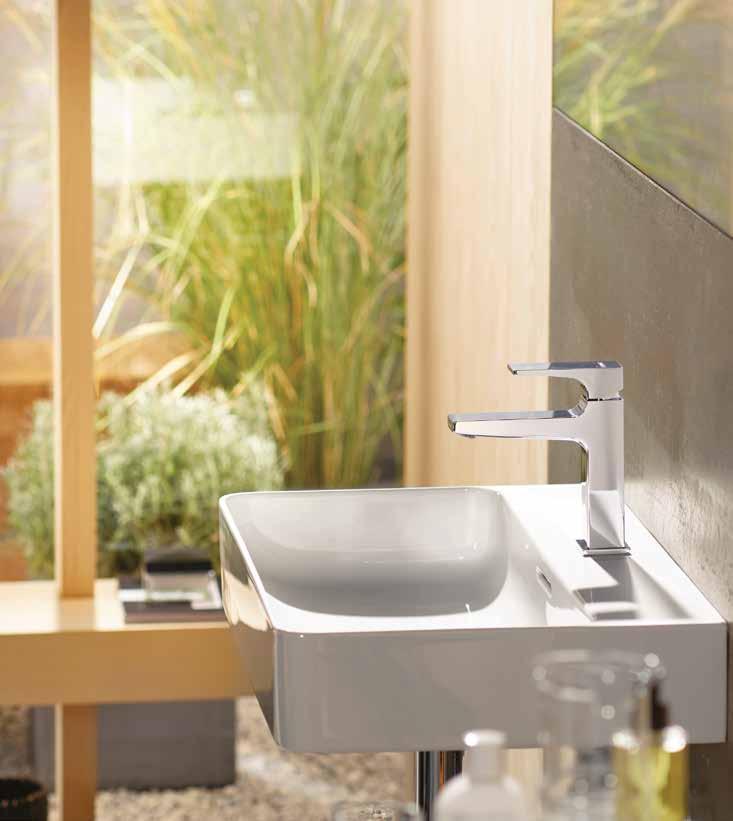
Lideta Mercato: World’s best shopping Centre
The Lideta Mercato is a new non-typical shopping mall in the Ethiopian capital, Addis Ababa. It is one of Xavier Vilalta’s major projects, in which he breaks out from the conventional idea of the mall with its big stores, by getting back to the old traditional concept of the market and modifying it to suit his multi-storey project. After analyzing the city’s shopping malls, he figured out three shortcomings that needed to be fixed in his project.
First, the big shops in these malls cost too much to operate, and so they end up being empty. Secondly, the typical all-glass façades are not suitable for the hot climate in Ethiopia since they let in excessive heat and light, making the inside of the building uncomfortable. Lastly, these malls do not reflect the image of Africa and its culture.
The Design Vilalta resolved the first issue by replacing the large shops with smaller ones, inspired by the concept of the city’s Old Mercato which is a public space full of people and activities. Then, he makes the interior thermally comfortable, by using pre-fabricated lightweight concrete system for the façade. The concrete is perforated in a fractal pattern that resembles the ones found on Ethiopian women’s traditional dresses. It was, also, inspired by, the ethnomathematician, Ron Eglash’s idea on how fractals are “the heart of African design.” That design of the façade minimizes heat transmission inside the building and controls both lighting and ventilation. The result is a pleasantly illuminated interior with an outdoor feel to it, and a unique exterior that reflects the local culture. However, these were not the only challenges the designer had to face in this project. There was the matter of the site itself.
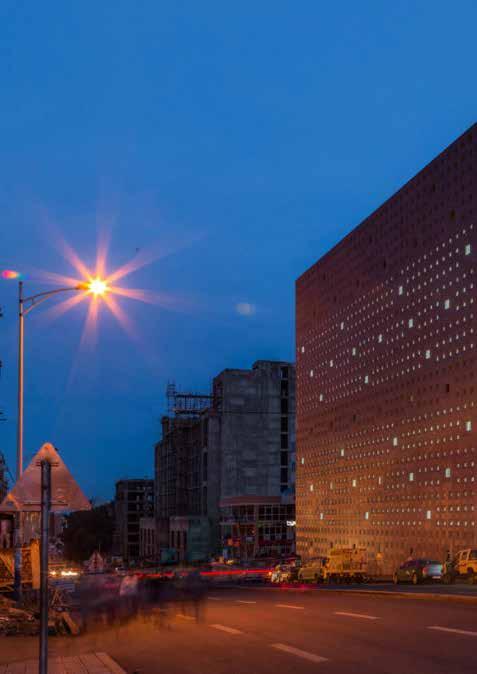
The site for this project has two parallel streets on both sides without any connection between them. It has no public spaces nearby, and it is highly dense with buildings. So, Vilalta decided to make his building into a public space by using it as a connection between the two parallel streets. He introduces a diagonal path inside his building, with all the entrances gathered on it, to act as a shortcut for pedestrians. The path extends to an inclined atrium that connects the building on the vertical scale, giving a sense of continuity. Finally, Vilalta introduces to his design a number of systems that save energy and reduce the cost of the building operation. These systems include photovoltaic umbrellas on the rooftop, which provide for a well-shaded entertainment zone besides their original use as energy sources. There is, also, a rainwater collection system on the roof which drains the water to tanks in the basement, so that it can be treated and reused for the toilets. World’s best shopping centre The project was named the world’s best shopping centre according to the Prix Versailles, which presented Xavier Vilalta’s studio with the UNESCO special prize in 2017. The project is built on a considerable scale: more than 14000 sqm on nine levels, the last of which is a public terrace, as well as two levels of underground parking. The design process was all-inclusive and multi-faceted, drawing inspiration from the local community and rural Ethiopian art while focusing on the building’s contemporary style and ecological sustainability.
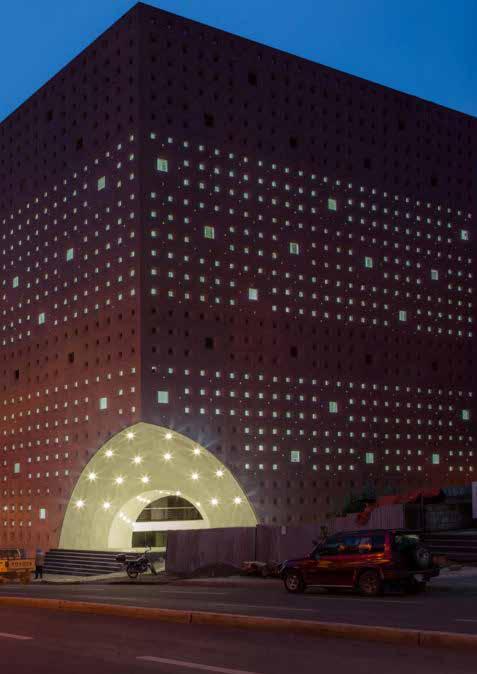
How COVID-19 has affected the steel market
An Accurate Steel Mills Perspective
It seems like not so long ago that we had looked forward in optimism to the year 2020. We talked of major investments, new product offerings and huge eagerness of the year ahead.
Now, all of that seems a long way away as we stare into our new reality which has been greatly affected by the Novel Coronavirus (Covid-19).
In these uncertain times, we are sure that you will see plenty of hardships faced by the global economy, and you may have been wondering what that means for the steel industry and its dependent industries, such as real estate, fabrication etc. We look to providing a basic understanding of the market at this point.
As a slight side note, it is our responsibility to ensure that we play our part in guiding the country through this difficult time. That is why we are proud to announce that Accurate Steel Mills is availing its manufactured oxygen (medical grade) to hospitals at no cost! We remain committed to doing our part to help Kenyans fight this as it starts to become worse. With relation to the steel industry, we expect to see a period of steel shortages in the coming months, caused primarily by the fact that most manufacturers will suffer from:
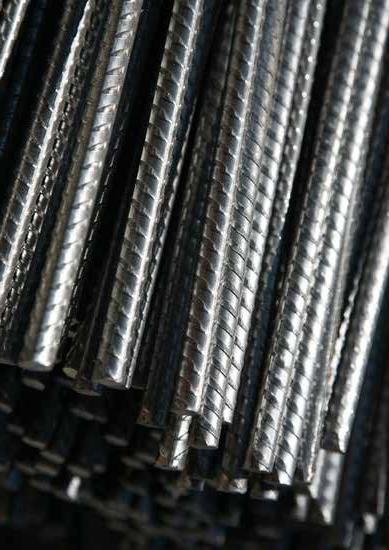
Lack of Raw Materials: most of our trading and export partner countries in Asia and Europe are either in the epicenter of the crisis or facing their second or third wave of Covid-19 related cases. At the time of this writing, most countries remain operationally grounded as lockdowns are expected to extend well into May 2020. This means that most capital expenditures, such as machine investments as well as operating expenditures, such as raw materials, consumable items and other components will be delayed. As most businesses in the sector do not hold large quantities of stock, the pressure will start to come harder on manufacturing companies.
Manufacturing shortages: given the current curfew as well as containment of counties within the country, there are a number of manufacturers who have temporarily shut their doors in order to preserve what little cash flow they have built up to stem their business through this period. We expect this shortage to continue given that the cases domestically in Kenya are still on the rise and we do not see the lockdown being lifted in the immediate future. As the situation stands as one of the leading manufacturers in the country, our doors remain open. The government ordained curfew has reduced our operational production by 30%, but we continue to serve all customers in the market and remain proud to stand by you. We have noticed through our operations within the last few weeks that although there was a slight decline in market demand for steel, this will not continue to be the case. Steel demand is rising as projects fall further behind and there is pressure (especially from international backers) to continue this progress.
We, therefore, look to encourage all the market that there will be no collapse. At present, in the darkest of times, it seems possible to look at their being no way that life will resume or return to normality. And perhaps it won’t. But what you can be absolutely sure of is that, as Kenyans, we will persevere and stand by our brothers and sisters and emerge through this a stronger nation.
All of our investments have seen a slight Covid-19 impacted delay, but we are confident that we will finish and reveal them to you as soon as possible. We thank you for all your support and most importantly, stay safe during this time!
For more information, please visit http:// www.accurate.co.ke/


