

Volume 2 - Design Proposal

Executive Summary
This document describes the design process of a culinary school with a restaurant. This project aims to provide a social gathering space for individuals to come together, while providing a culinary education with practical kitchen experience. Two teaching kitchens support the education of culinary students, supplemented by a full service commercial kitchen which serves the restaurant. The restaurant offers a variety of seating including a lounge, bar, dining room, private dining, and outdoor seating.
This project is located in the historic French Quarter of New Orleans. Catering to locals and tourists alike, the restaurant’s atmosphere embodies the charm and attitude of the Big Easy. Inspired by the slow, front porch lifestyle of the deep south, the school and restaurant invite individuals to savor the nourishment of the body and soul.
Table of Contents
Introduction
Problem Statement
This project seeks to design a space that will foster the growth of both communities and individuals through nourishment. By providing a space for rest and gathering, communities will be able to strengthen and celebrate their cultures. This restaurant also strives to support the local population in Louisiana, which has the fourth lowest college graduation rate by state, by offering an alternative to college. A culinary school allows students to learn about their local cuisine while gaining career experience.
Mission Statement
This space fosters community, expression of culture, and education through meals. Gathering around a common table nourishes the body and the soul, while the environment nourishes the senses. Culinary education empowers community members to serve one another and learn new skills.
1 2 3 4 5
Goal: Cultivate community
Performance Requirement: The design will provide a social gathering space for individuals to come together to share meals.
Goal: Offer culinary education
Performance Requirement: The restaurant will include a culinary school, educating students while providing experience in a functioning restaurant kitchen.
Goal: Provide nourishment
Performance Requirement: The space will provide nourishment of the body, soul, mind, and senses through meals, community, education, and environment.
Goal: Elevate the public dining room
Performance Requirement: The design will present a pleasant experience from greeting to departure, facilitating comfortable and dependable service.
Goal: Pursue wellness
Performance Requirement: The restaurant will promote health and wellness through holistic education facilities and dining areas, offering fresh ingredients and seating variety.
Site Analysis


1000 N Rampart Street, New Orleans, Louisiana

Restaurants + Bars
Hotels
Parks + Points of Interest

The site is located on the corner of Saint Philip Street and Rampart Street, on the edge of the historic French Quarter and Tremé neighborhood of New Orleans. The neighborhood is mixed-use, featuring private residences, hotels, restaurants, bars, shops, and offices. Louis Armstrong Park is across the intersection, and Bourbon Street is a 5 minute walk away.

With multiple transportation options, 1000 N Rampart St. is easily accessible. A streetcar line runs along Rampart Street and there are bus stops close by.

Building Analysis


Two Levels
11,173 Square Feet


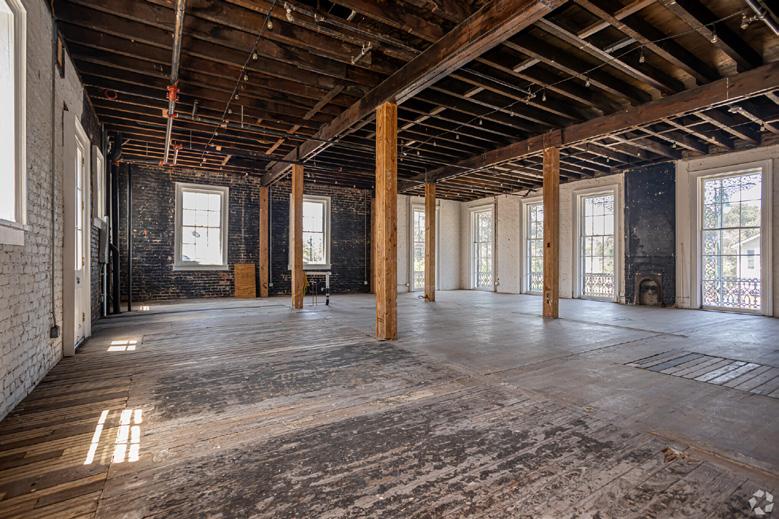

Exterior
The building was originally three separate structures consisting of a Creole style cornerstore townhome and two outbuildings which historically housed kitchens. They have since been combined into one building. The exterior boasts of a traditional French Quarter gallery and balcony, along with a rooftop patio. The original brick structure is accented by exposed wood beam ceilings, and wooden flooring on the second level.

Exterior
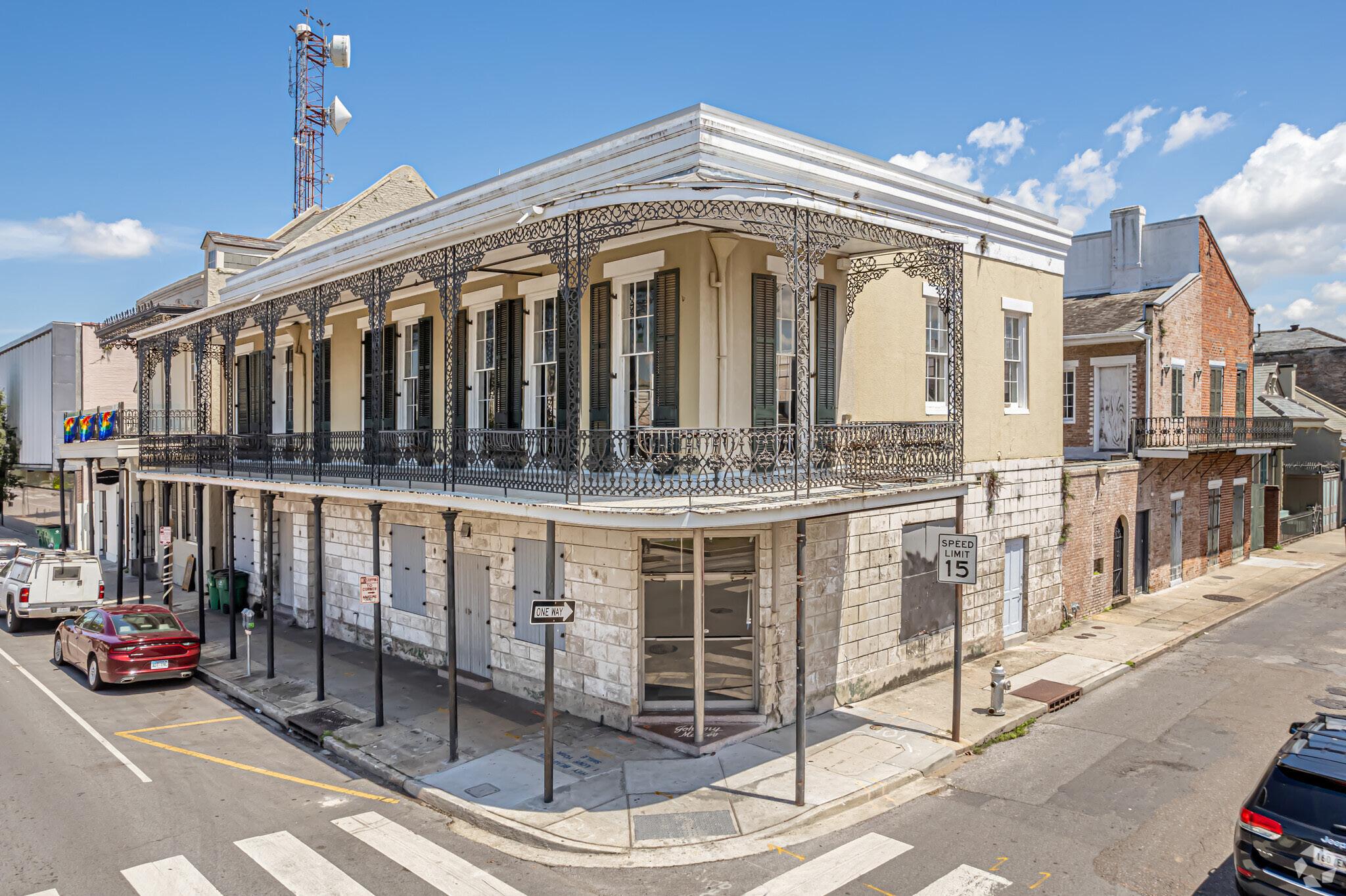
Concept
Located on the doorstep to the French Quarter, this restaurant will foster the growth of communities and individuals by offering a space to savor the moment. Inspired by the front porch culture of New Orleans, the restaurant bridges the gap between public and private settings. The slow living lifestyle of the Big Easy encourages rest and socialization, inviting visitors and locals alike to slow down and enjoy the company and food. Culinary education will allow students to savor their culture by learning how to share recipes with others. Emulating the experience of the front porches found throughout New Orleans, this space will offer a warm welcome, farewell, and in between.
Parti Diagram


The space is divided by the existing patio on the second level. This patio indicates the original separation between the house and outhouses, where an outdoor courtyard would have provided an in-between space. This division creates a transition, similar to a front porch, between the dining room and kitchens.





Floor Plans






Axons
Interior Axons




Level 1 Reception & Dining

The reception provides an area for diners to check in and wait for their tables. Seating is arranged with views into the teaching kitchen and the restaurant. The cane screen leads to the reception desk, which also offers retail. This includes baked goods that the culinary students produce, along with aprons, mugs, kitchen towels, and cookbooks.



Level 1 Dining Axon
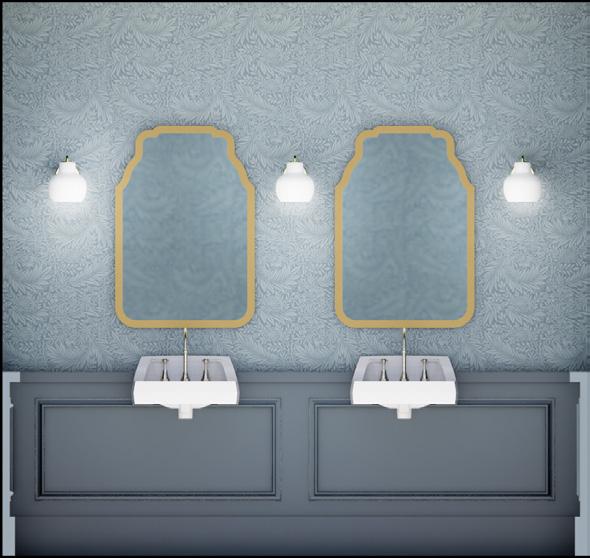
The first level dining room features a dining lounge, bar, and a large booth. This space embodies the relaxation of a front porch, bringing a community together to pause and enjoy conversation.


Reception 360°


Level 2 Dining

A large dining room embraces the diner when they reach the second level. This dining room features booth seating as well as tables. The space is surrounded by tall windows, providing a glimpse onto the cast iron balcony and into the streets of the French Quarter. The original wood ceiling and floors are accented by a light teal plaster.

Adjacent to the dining room, outdoor seating presents a breath of fresh air with a glimpse into the French Quarter. Tables are enveloped by the cast iron railing, with a canopy of lanterns and string lights. Umbrellas provide shade from the summer sun, and plants are dispersed between the seating.








Teaching Kitchens

The second level teaching kitchen focuses on pastry lessons. This kitchen features marble worksurfaces and a vaulted ceiling, telling the story of the original structures.

The first level teaching kitchen provides a space for students to cook meals. This space features 8 ranges with ample stainless steel worksurfaces. Nonslip terrazzo flooring provides an easily cleanable surface. Windows looking in to the reception allow diners to see the kitchen.




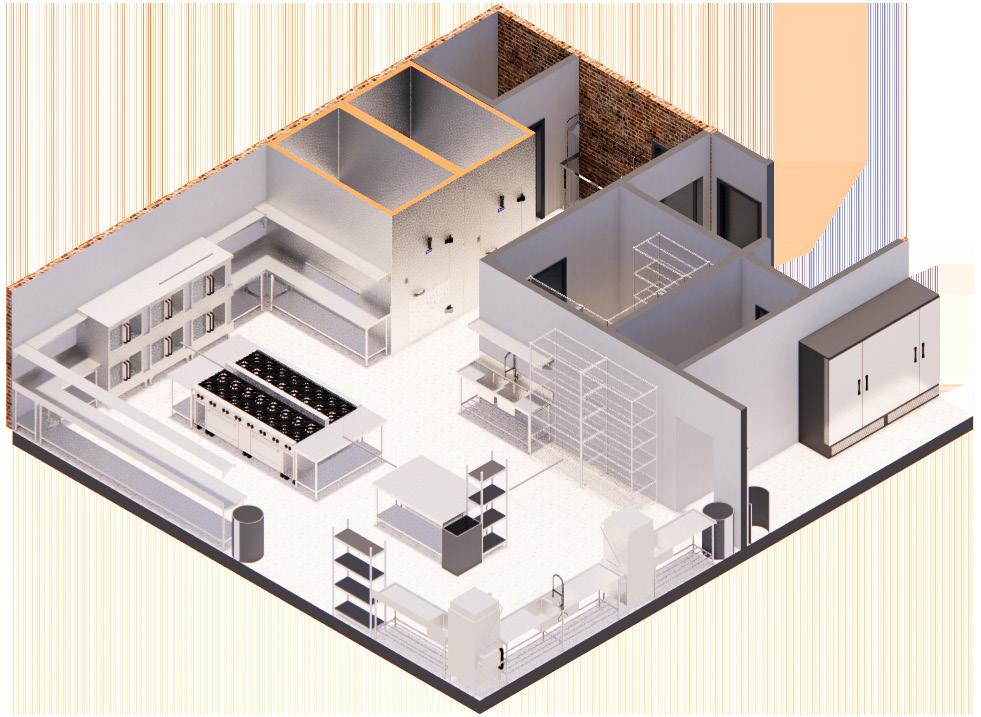


Materials








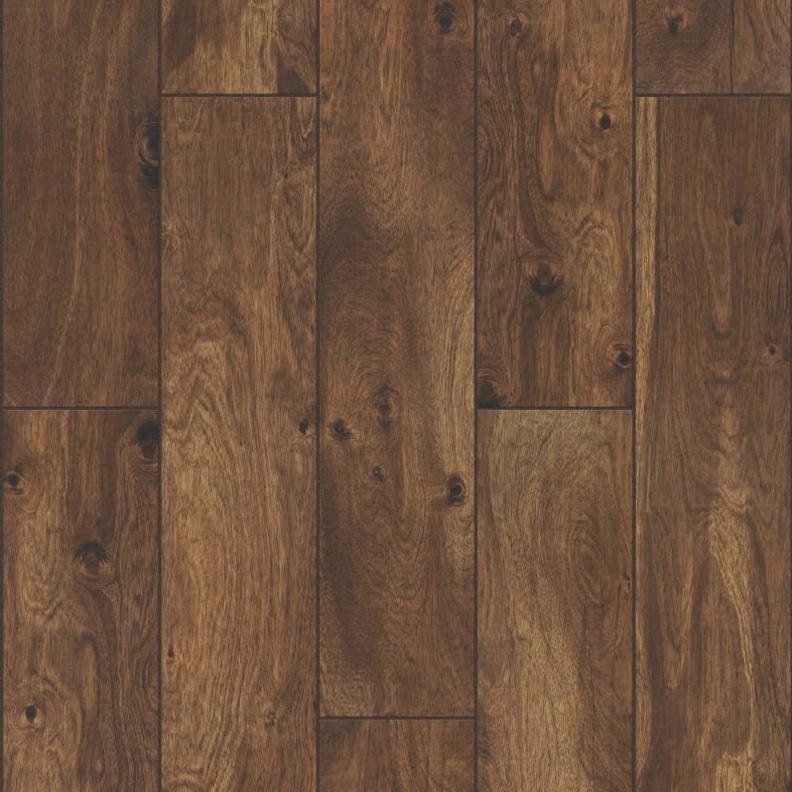





Furniture



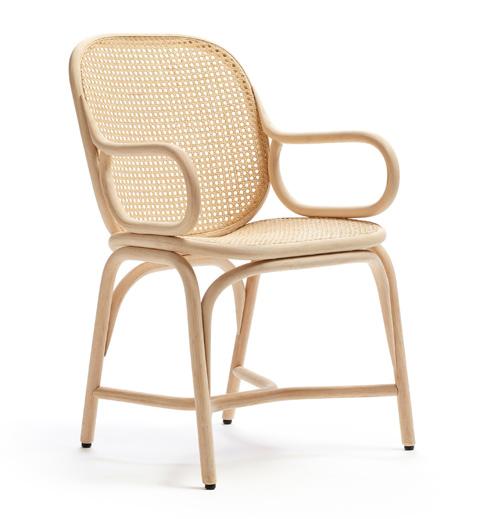






Branding
The branding draws from the detail of the cast iron galleries. This window and railing is captured from the second level balcony of the restaurant. Blue is inspired by the traditional “haint blue” color of a New Orleans front porch ceiling. In addition to the menu, the logo is applied to aprons, towels, and mugs that are sold at the reception counter.



















Process Work


Volume Two Sources
“1031 Saint Philip St, New Orleans, LA 70116.” LoopNet, https://www.loopnet.com/Listing/1031-Saint-Philip-StNew-Orleans-LA/26460605/.
“1031 Saint Philip Street.” Walk Score, https://www.walkscore.com/score/1031-saint-philip-st-new-orleansla-70116.
“Art Marble Furniture Q401 30’ x 48’ Carrera White Quartz Tabletop.” WebstaurantStore, https://www.webstaurantstore.com/art-marble-furniture-q401-30-x-48-carrera-white-quartz-tabletop/138Q4013048.html.
“Benjelloun - Teals on Oyster.” Bennison Fabrics, http://www.bennisonfabrics.com/benjelloun-teals-on-oyster.
“Brae Double.” West Coast Industries, 1 Mar. 2023, https://westcoastindustries.com/product/brae-double/.
“Caro Sofa 2 Seater - Bolia.com.” Bolia, https://www.bolia.com/en/products/01-093-01_01121/.
“Centro™ Pendant.” OCL Architectural Lighting, 1 Dec. 2022, https://ocl.com/product/centro_pendant/#lg=1&slide=6.
Copyright (C) Sample Technologies, LLC. All rights reserved. “Essential.” CF Stinson, https://www.cfstinson. com/Finishes/detail.jsp?lid=1001&fid=829955.
“CU CH24: Cushion for the Wishbone Chair.” Buy CH24 | Wishbone Chair Designed by Hans J. Wegner | Carl Hansen & Søn, https://www.carlhansen.com/en/collection/chairs/ch24/ch24-beech-oil-fsc70-naturalcord/variant/8184.
“Dash™ Pendant.” OCL Architectural Lighting, 13 Feb. 2023, https://ocl.com/product/dash_pendant/#lg=3&slide=7.
“Delfina Pendant by Bruck Lighting at Lumens.com.” Lumens, https://www.lumens.com/delfina-pendantby-bruck-lighting-BLS1873980.html?utm_source=google&utm_medium=PLA&utm_term=&utm_brand=Bruck-Lighting&utm_id=BLS1873980&utm_campaign=189692751&gclid=Cj0KCQjwgLOiBhC7ARIsAIeetVAfOK7Y2G5ZNYSIThv_BsnKPLyA-FSD4MPdYNma-GxZKRCE4HmfyHQaAsdqEALw_wcB.
“Fields Cane Settee with White Cushion by Leanne Ford + Reviews: Crate & Barrel.” Crate&Barrel, https://www.crateandbarrel.com/fields-cane-settee-with-white-cushion-by-leanne-ford/s368193?localedetail=US&a=1552&campaignid=12495285598&adgroupid=120645470284&a mp;targetid=pla-1461413768343&pla_sku=368193&pcat=FURN&ag=adult&scid=scplp368193&sc_intid=368193&gclid=CjwKCAjwue6hBhBVEiwA9YTx8MhZXBYsQeVSSXUt0lONs-fFd5ZxCJu36qE-I_-2f13Su97tcx2gUBoCNAkQAvD_BwE.
“Flat Tech px23 22 7/8’ x 22 7/8’ Self-Stabilizing Dining Height Black Table Base.” WebstaurantStore, https://www.webstaurantstore.com/flat-tech-px23-22-7-8-x-22-7-8-auto-adjustable-dining-heightblack-table-base/357CT4200.html?utm_source=google&utm_medium=cpc&utm_campaign=GoogleShopping&gclid=Cj0KCQjw3a2iBhCFARIsAD4jQB0niurRgUg4mUz3y2GC3838gF3wa1BOKUu2yj1FD7JYyISnFn_geSkaAjVAEALw_wcB.
“Flat-Woven.” Bolia, https://www.bolia.com/en/this-is-us/materials-and-care/upholstery-fabrics/flat-woven/. “Frames by Expormim Design Jaime Hayon.” Bim.archiproducts, https://www.archiproducts.com/en/products/ expormim/rattan-chair-with-armrests-frames-chair-with-armrests_334365.
“Lancaster Table & Seating Excalibur 27 1/2’ x 47 1/8’ Rectangular Table Top with Textured Walnut Finish.” WebstaurantStore, https://www.webstaurantstore.com/lancaster-table-seating-excalibur-24-x-48-rectangular-table-top-with-textured-walnut-finish/427SD2848WA.html.
“Landmark Chair.” Landmark - Side Chair - Herman Miller, https://www.hermanmiller.com/products/seating/ side-chairs/landmark-chair/.
“Landmark | Chair by Herman Miller Design Ward Bennett - Archiproducts.” Bim.archiproducts, https:// www.archiproducts.com/en/products/herman-miller/vienna-straw-chair-with-integrated-cushion-landmark-chair_428058.
“Larkspur Vines Wallpaper.” Love vs. Design, https://www.lovevsdesign.com/larkspur-vines-wallpaper.html.
“Las Ondas.” Martin Brattrud, https://martinbrattrud.com/products/seating/banquettes/las-ondas.
“Lisette Marble Bistro Table Top with Iron Base in Black.” Ballarddesigns, 8 Apr. 2023, https://www.ballarddesigns.com/bd/619073?SourceCode=BDSHOPSMT&utm_source=google&utm_medium=cpc&utm_campaign=PMax%3A+BD+-+Smart+Shopping+-+Dining+%26+Kitchen&listIndex=0&offers_sku=SL172+WMB+AGB&intlShippingCtx=US%7CUSD&utm_id=go_cmp17748663092_adg-_ad-__dev-c_ext-_prd-SL172+WMB+AGB_sig-Cj0KCQjw3a2iBhCFARIsAD4jQB24cuUsheZgDbWiZnCHw9zNTANDixPcGyStW6nL-vGbdsWLIYHiXv8aAtBNEALw_wcB&kclid=_k_Cj0KCQjw3a2iBhCFARIsAD4jQB24cuUsheZgDbWiZnCHw9zNTANDixPcGyStW6nL-vGbdsWLIYHiXv8aAtBNEALw_wcB_k_&cmpid=17748663092&agid=&tgtid=&prdid=SL172+WMB+AGB&gclid=Cj0KCQjw3a2iBhCFARIsAD4jQB24cuUsheZgDbWiZnCHw9zNTANDixPcGyStW6nL-vGbdsWLIYHiXv8aAtBNEALw_wcB.
“Needlepoint Navy SW 0032: Blue Paint Colors: Sherwin-Williams.” Sherwin Williams, https://www.sherwin-williams.com/en-us/color/color-family/blue-paint-colors/sw0032-needlepoint-navy.
Pexels, https://www.pexels.com/.
“Royal Wall Mount Copper Lantern by Primo.” French Market Lanterns, https://frenchmarketlanterns. com/royal-wall-mount-bundle.html?utm_medium=ppc&utm_term=&utm_source=adwords&utm_campaign=SmartShopping&hsa_kw=&hsa_acc=7597381670&hsa_ad=&hsa_net=adwords&hsa_src=x&hsa_tgt=&hsa_grp=&hsa_mt=&hsa_cam=18939102704&hsa_ver=3&gclid=Cj0KCQjwgLOiBhC7ARIsAIeetVDvNgnTCkLQKBBJrKCwv7F-3u4kwaiAkovnMQaeDxAVqQORW8c10ToaAsxDEALw_wcB.
“Schoolhouse™ Ceiling.” OCL Architectural Lighting, 4 Apr. 2023, https://ocl.com/product/schoolhouse_ceiling/.
“Schoolhouse™ Pendant.” OCL Architectural Lighting, 4 Apr. 2023, https://ocl.com/product/schoolhouse_pendant/.
“Slip Resistant Flooring: Enhancing Floor Safety with Epoxy Terrazzo.” TERRAZZCO, 4 Nov. 2022, https://terrazzco.com/slip-resistant-flooring/.
Steelcase. “Chip Stool.” Steelcase, Steelcase, 20 Apr. 2023, https://www.steelcase.com/products/stools/ chip-stool/?drawer_main=images&drawer_sub=on-white.
Stephens-Smith, Tyron, and Dean Kahl. “Commercial Kitchen Design and Consultancy.” TAG Catering Equipment UK Ltd, 20 Apr. 2023, https://www.tagukltd.com/project-design/.
“U-Shape.” West Coast Industries, 11 June 2019, https://westcoastindustries.com/product/u-shaped/. Unsplash. “Beautiful Free Images & Pictures.” Unsplash, https://unsplash.com/.
“Vintage String Light Kit.” Lumens, https://www.lumens.com/vintage-string-light-kit-by-bulbrite-BLBP86000. html.
“VL Ring Crown 1: Vilhelm Lauritzen: Louis Poulsen.” VL Ring Crown 1 | Vilhelm Lauritzen | Louis Poulsen, https://www.louispoulsen.com/en-us/catalog/professional/decorative-lighting/pendants/vl-ring-crown1?switchsitemode=1&v=91750-5741925423-03&t=spareparts.
“VL Ring Crown Wall: Vilhelm Lauritzen: Louis Poulsen.” VL Ring Crown Wall | Vilhelm Lauritzen | Louis Poulsen, https://www.louispoulsen.com/en-us/catalog/private/wall/vl-ring-crown-wall?v=91752-574391363703&t=spareparts.
Well. “Standard: Well V2.” WELL Standard, https://v2.wellcertified.com/en/wellv2/overview.
“Well® Building Standard.” Eco Institut, 3 Sept. 2020, https://www.eco-institut.de/en/portfolio/well-building-standard/.
Codes Cora Embree













Reception + Level 1
Dining
Level 1 + 2
Dining
Quattro Traceable Leather

Seat + Banquette upholstery
Bolia Resistant to wear and stains
Leather Standard by OKEO-TEX
Wallcover ing in Larkspur Vines
Wallcovering in first and second level dining areas
Love vs Design
Level 2
Dining Pro Mar 200 Zero VOC
Interior Paint
Paint in SW 7616 Breezy
Sherwin Williams No VOCs Greenguard Certified Applied to gypsum and plaster
Level 2
Dining
Level 2 Dining
Bennison Fabrics
Carnegie No wear 100,000 double rubs
Level 2 Dining od Vermont Natural Coatings

Kitchens
Terrazzco EZPour Epoxy 158
Slip resistant terrazzo

Refinished existing flooring
Terrazzco Zero VOC, durability, recycled materials, and building reuse
HPD, HHI compliant, Kaiser Permanente, Mindful Materials, Red List Free
USDA Certified Biobased Product
Greenguard Gold; LEED points zero VOC, durability, recycled materials, and building reuse
Kitchens Dekton Marina Backsplash + pastry worksurfaces

Cosentino High impact resistant, abrasion resistant, heat resistant, carbon neutral
EPD
Kitchens Benchtec h Stainless steel countertops and work benches

Kitchens Pro Mar 200 Zero VOC Interior Paint
Paint in SW 0032 Needlepoint Navy










Corrosion resistant
Sherwin Williams No VOCs Greenguard Certified Applied to cabinets
WELL :
Air: The dining rooms have operable windows
Water: Drinking fountains are easily available
Nourishment: Fruits and vegetables are featured on the menu, along with allergen information and high sugar foods are labeled
Light: At least 70% of seating is within 16’ of glazing
Movement: At least one staircase is open to regular occupants and is at least as prominent as elevators
Thermal Comfort: An adjustable thermostat allows for thermal control
Sound: Interior walls between dining rooms and kitchens have a minimum STC of 60
Material: Low VOC materials
Mind: Provides connection to place through celebrating local culture and architecture, as well as integrating artwork
Universal Design:
Equitable use: The space is interesting and attractive to people with diverse abilities and interests
Flexibility in use: The design offers a variety of seating arrangements with different materials and levels of lighting There are three different kitchens, accommodating varying tasks and offering a variety of surroundings throughout the day
Simple and intuitive use: Visual sightlines allow an understanding of the wayfinding and visibility into other rooms
Perceptible information: The design communicates the intent and use of the space and the culture that inspires it
Tolerance for error: The design minimizes hazards by providing simple and intuitive use
Low physical effort: The space can be navigated and enjoyed easily without causing distress
Size and space for approach and use: Appropriate size and space is provided for comfortable maneuvering throughout the space
Code Research:

Sprinklered: No
Exit access travel distance per IBC: 200’
Actual measured distance: 90’ 8”
Interior Finish Requirements
Floor Occupancy Group
exit stairways and ramps and passageways
and enclosures
and enclosed spaces
Plumbing Requirements:
Accessibility checklist:
Grab bars in restrooms: Yes
Turning circles at all changes in direction: Yes
Clearances (min door, corridor width, min height):
- Minimum door width = 36”
- Minimum corridor width = 3’ 9” between tables, 5’ for corridors
- Minimum height = 10’ 2”
Push/pull all doors: Yes
Signage:
