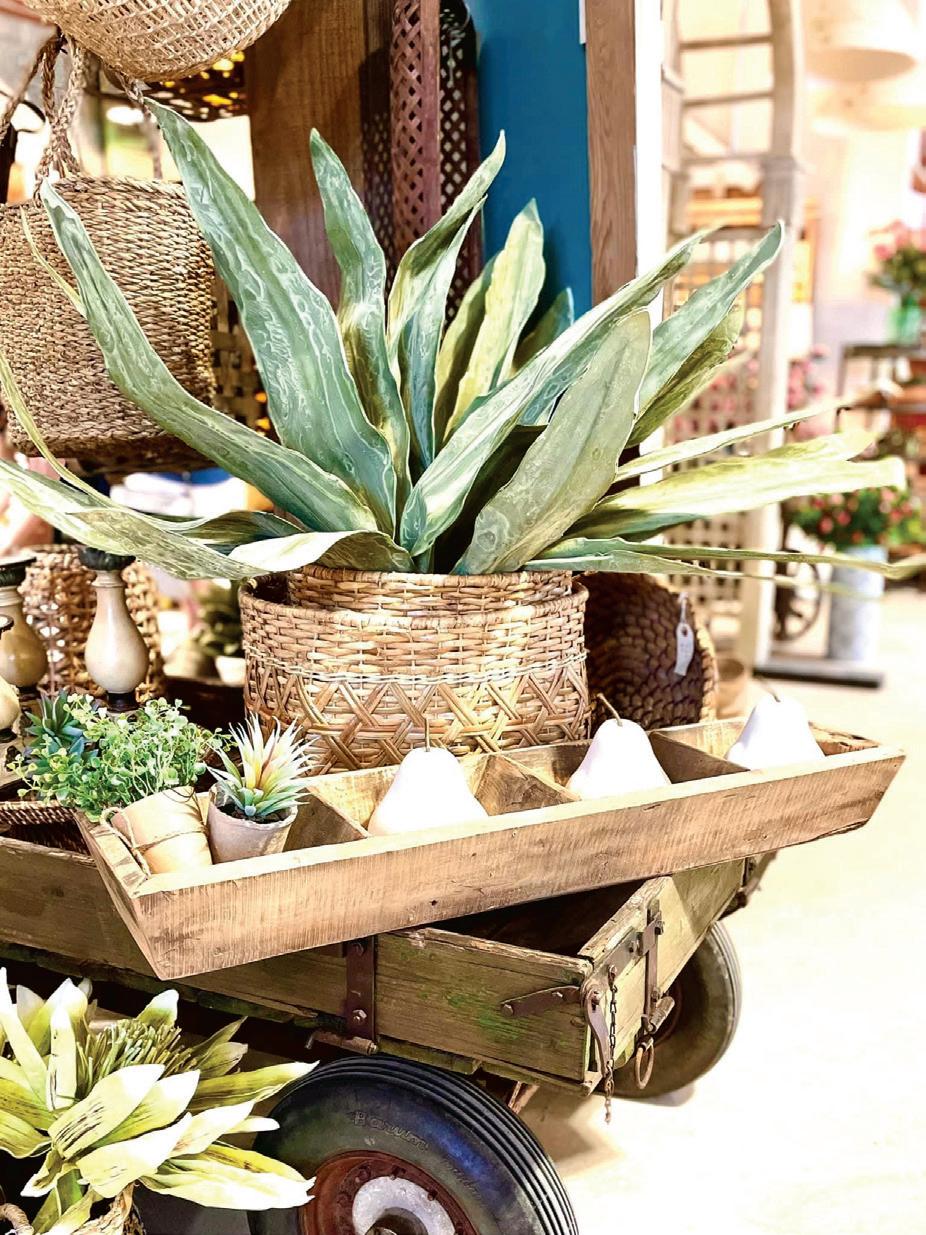
9 minute read
REAL ESTATE
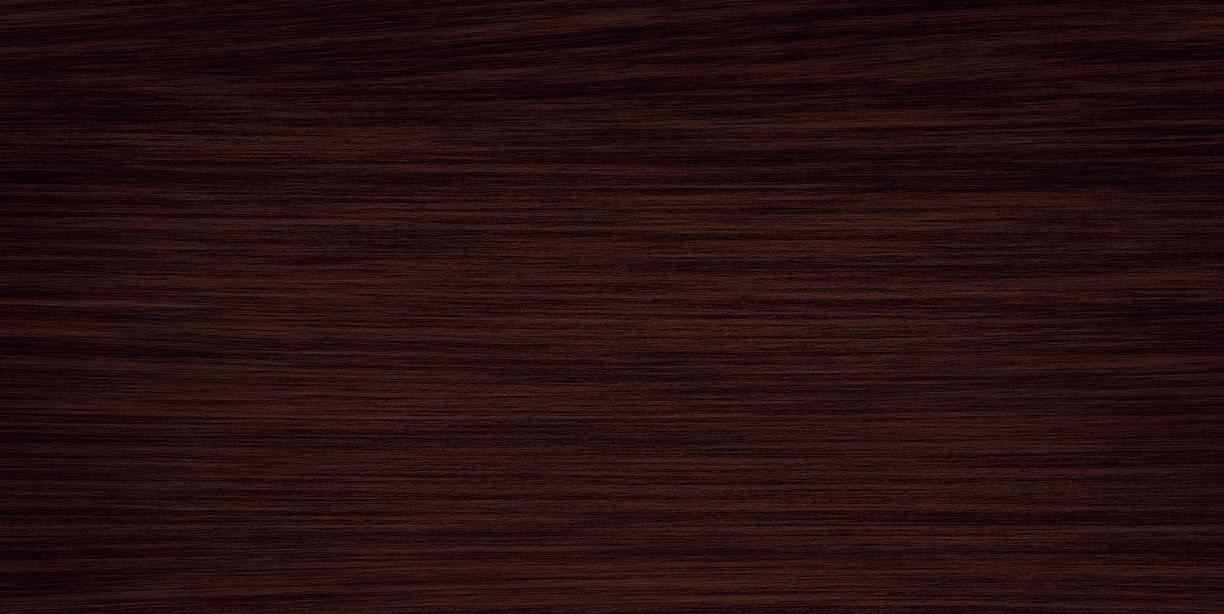
If you’ve thought about listing and selling your home, now may be the perfect time. We’re seeing new listings sell quickly and for top dollar.
Advertisement
LET OUR EXPERIENCED TEAM OF HOME SALES PROFESSIONALS PROVIDE AN ANALYSIS OF YOUR PROPERTY TODAY!
WWW.CORDILLERARANCH.COM | 888-66-RANCH
Charles Mueller
210.710.6359 Licensed Real Estate Agent cmueller@cordilleraranch.com
Vance Waller
830.388.2828 Licensed Real Estate Agent vwaller@cordilleraranch.com
Carey Yeager
830.388.6363 Licensed Real Estate Agent cyeager@cordilleraranch.com
John Kuhry
512.424.9924 Licensed Real Estate Agent jkuhry@cordilleraranch.com
Barry Denton
830.336.3570 Director of Real Estate Sales bdenton@cordilleraranch.com
67 CORDILLERA SPRINGS 1
4,328 Square Feet Non-MLS
Enjoy the serene countryside on this 2.94 acre site in The Springs of Cordillera Ranch. This spacious 4,328-square-foot home includes a master suite wing with an oversized shower and an adjoining library/ office. The open concept family room flows to caterer’s kitchen with a walk-thru pantry and dining room. The game room includes a wet bar and plenty of room for fun, plus outdoor access onto a 22 by 20-foot outdoor covered patio.
• 4 bedroom / 4 full baths and 1 half bath / 4 car garage • All bedrooms include en-suite baths • Large covered patio with access from multiple rooms • SE Prevailing Breezes cool Outdoor Living • Close to parks and walking trails • Secluded backyard • Call 830.336.3570 for pricing Rendering/Design subject to change
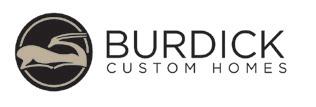

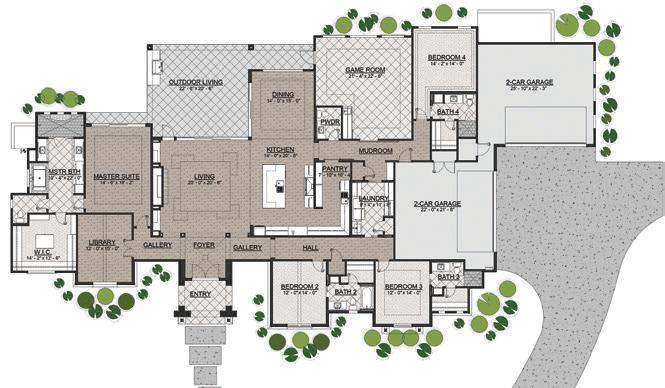
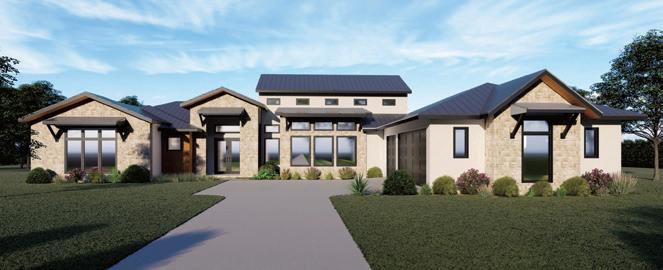
Rendering/Design subject to change
14 MARIGOLD CIRCLE 2
$1,637,186 3,527 Square Feet MLS# 1596268
Built in the Hill Country Transitional style, this 3,527-square-foot home is situated on 1.26 acres at the end of a peaceful cul-de-sac graced by live oaks, backing up to one of Cordillera Ranch’s tranquil parks. A welcoming entry through impactful double iron front doors leads to an expansive living-dining-kitchen space, along with a separate game room, that opens onto a covered patio through panoramic sliding glass doors. The chef’s kitchen features an upgraded Thermador® kitchen package complete with a 42-inch range, and the master suite opens to a private garden area.
• 3 bedrooms / 4 bathrooms / 3 car garage • 1.26 acres on cul-de-sac • Amarillo floorplan • Outdoor living and private master suite garden • Multiple-use study
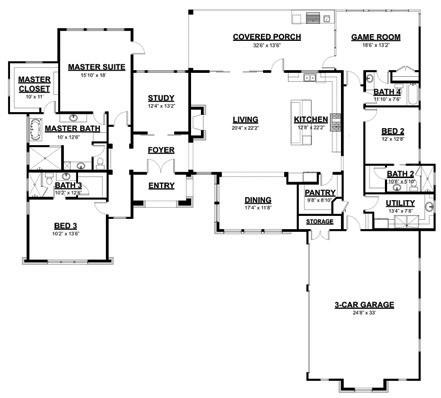
New Listing
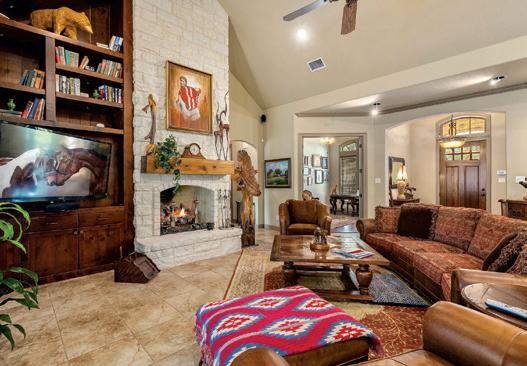


102 STARWOOD 3
$1,499,900 4,041 Square Feet MLS# 1610231
Entering into the home, your eyes are drawn outside through a wall of windows. The great room with a dramatic stone fireplace is open to the gourmet kitchen that features an island, breakfast bar and separate dining nook with curved glass to enjoy backyard views. Between the kitchen and dining room is the butler’s pantry with wine refrigerator. Downstairs areas include a study, two guest rooms and the oversized master suite with a private door to outside, walk-in shower with multiple heads, two vanities, two linen closets and walk-in closet. There is just one room upstairs, which can be used as an artist’s studio, media room or fourth bedroom with a closet and full bath. Outside is a screened-in porch and a Sardinian wood fired oven. This home is being offered as partially furnished.
• 4 bedrooms / 3 full baths and 1 half bath / 3 car garage • 4.18 acres • Air-conditioned attic space for storage • Second story flex space • Great for entertaining with spacious formal dining room and butler’s pantry • No pool
CAREY YEAGER
Listing Agent :: 830.388.6363
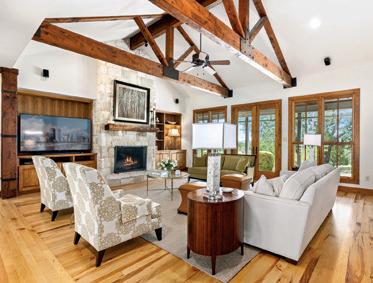

• 307 HORSESHOE BEND 4
$1,450,000 3,655 Square Feet MLS# 1613858
This exquisite Robert Thornton Custom Home was designed by architect Dave Morris and is situated on 4.92 acres in the Texas Hill Country’s most exclusive country club community, Cordillera Ranch. The property features outstanding privacy and long-distance southern views, as well as updated flooring, paint, lighting and quartzite counters in the kitchen. The 3,655-square-foot home has an open floorplan with four bedrooms, four bathrooms, a powder room and a home office. The spacious kitchen is complete with a Wolf® stove and Sub-Zero® refrigerator. Custom wood cased windows are throughout the home. The guest suite upstairs includes a full bath, kitchenette, bedroom and living area.
• 4 bedrooms / 4 full baths and 1 half bath / 3 car garage • Updated flooring, lighting and kitchen counters • Upstairs guest suite • No pool
VANCE WALLER
Listing Agent :: 830.388.2828
Under Contract
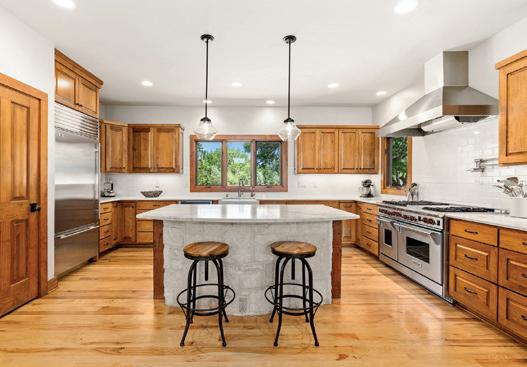
53728 CLUBS DRIVE
$3,750,000 5,075 Square Feet Non-MLS
Transitional Mediterranean in design with a charming front courtyard, this approximately 5,075-square-foot home is positioned to overlook the fairway and green of hole #12 from over 900 square feet of covered patio space. The open concept living area is adjacent to a chef’s kitchen with a secondary kitchen and separate dining area. The game room includes a fabulous wet bar, and additional spaces include a library/study and flex room. The master suite has access to the outdoor patio. Estimated completion date is June 2023.
• 4 bedrooms / 4 full baths and 1 half bath / 4 car garage • Chef’s kitchen plus secondary kitchen • Library, game room and flex room • Covered patio overlooking fairway green #12 • Master Full Golf Membership Available Rendering/Design subject to change


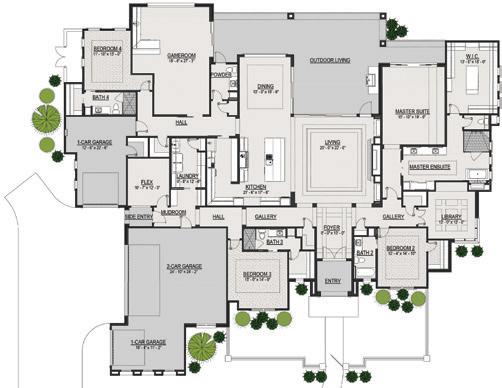
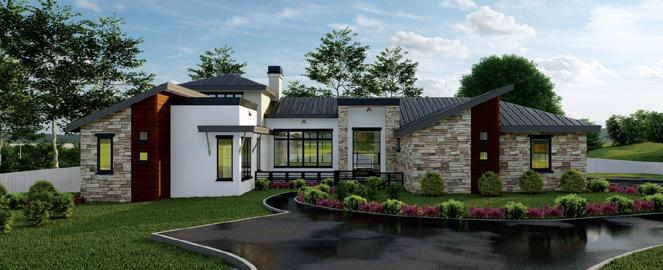
Rendering/Design subject to change
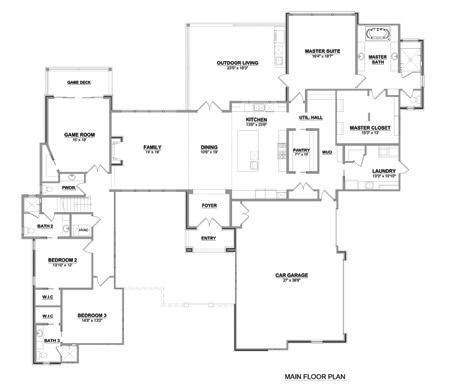
20 OAKLAND HILLS
6
$2,671,452 4,257 Square Feet Non-MLS
Lifestyle by Stadler presents this two-story, three bedroom, five-bath transitional style home meticulously sited on 1.15 acres of golf frontage and surrounded by stands of Live Oaks with beautiful sunset views. Luxury touches abound. An open floor plan with huge sliding glass doors and windows bring the outdoors in, and diffuse abundant natural light throughout the home. Construction completion date of mid-2022.
• 3 bedrooms / 5 baths / 3-car garage • Large master suite with dramatic accent wall • Flex room with its own bath and covered balcony • Spacious media room with covered deck • Elegant kitchen featuring granite countertops • Master Full Golf Membership Available
New Listing
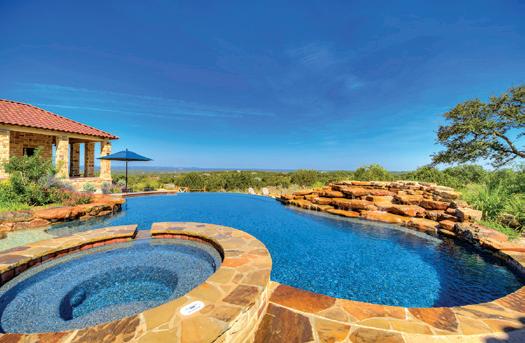
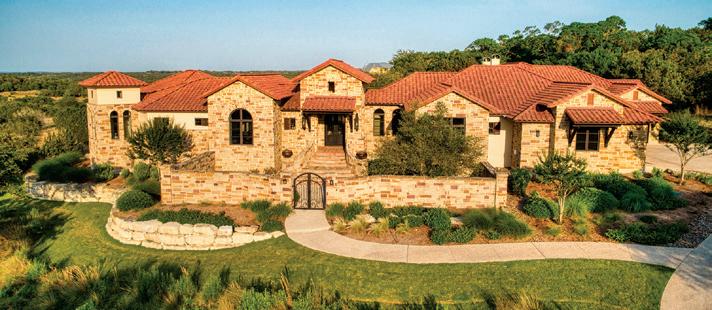
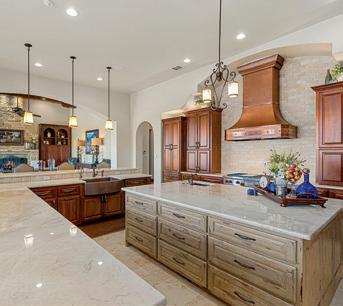
27 NICKLAUS WAY
7
$3,250,000 6,940 Square Feet MLS# 1610312
This stunning custom home with sweeping Hill Country views on a rare 2.07-acre lot in “The Clubs Area” is just a short golf cart ride to the golf course and Club. Every detail is carefully designed and masterfully finished. The majestic front entrance opens to a grand foyer and gallery with stone accent walls, art niches and custom sconces. The grand dining room is ideal for any size gathering, with an adjacent butler’s pantry and generous wine room. The kitchen is complete with a huge island, custom cabinetry, Wolfe® appliances, impressive copper vent hood and dramatic views from all areas of the kitchen, spacious eat in nook and spectacular great room featuring a floor-to-ceiling stone fireplace. The master wing has a wraparound patio, custom closets, coffee/wine bar and luxurious bath finishes. The floorplan also includes three bedroom suites, two offices, a media room and second living room providing privacy for your guests. Outside, find another wraparound patio with multiple sitting and dining options, a beach entry infinity edge pool with waterfall, a summer kitchen and fireplace.

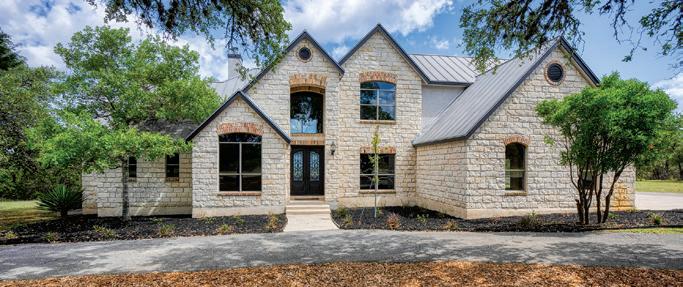
511 CORDILLERA TRACE 8
$1,299,000 3,476 Square Feet MLS# 1610614
This custom home with long range views sits on 6.32 acres. A wall of windows provides views of the outdoor living spaces with a pool, spa and oversized patio with a fireplace. Outdoor recreation also includes a sport court. Inside the well-designed home, the kitchen, living room and nook share the open concept and other spaces include a formal dining room and a study with built-in cabinetry for working from home. The generous master suite is on the main floor and features a steam shower, double vanities and walk-in closet. Designed to give everyone their personal space, upstairs are two additional bedrooms that share Jack and Jill baths and a large media/flex room.
• 3 bedrooms / 3 baths / 3 car garage • Private location on 6.32 acres • Open floorplan with expansive views through picture windows • Spa-like master suite • Design details: Floor-to-ceiling stone fireplace, wood floors, art niches, built-ins • Oversized patio takes advantage of prevailing breezes
CAREY YEAGER
Listing Agent :: 830.388.6363
Under Contract
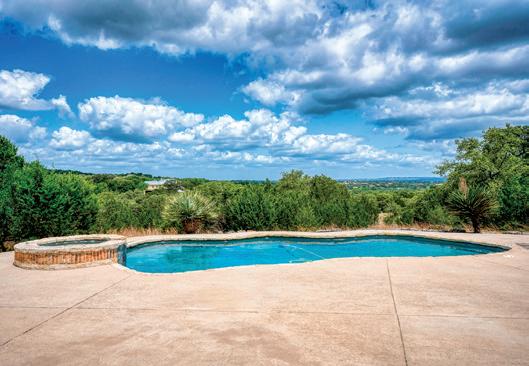
234 CORDILLERA RIDGE 9
$4,225,500 6,044 Square Feet MLS# 1598223
This stunning Modern Organic concept by Paul Allen Homes opens to a wide living area with a great room and dining room with floorto-ceiling windows accenting panoramic views. The chef’s kitchen is complete with Wolf/Sub-Zero/Cove appliances and wine tower and a separate caterer’s kitchen. The luxurious master suite includes an oversized closet with dressing island, coffee bar, free-standing tub that looks out over an unobstructed Hill Country view and access to an outdoor patio. Flex spaces include an executive study and game room. Outdoors, two covered patios are perfect for entertaining with a kitchen, full bar, audio/visual package, impeccable pool with a spa and waterfall, and a complete landscaping package.
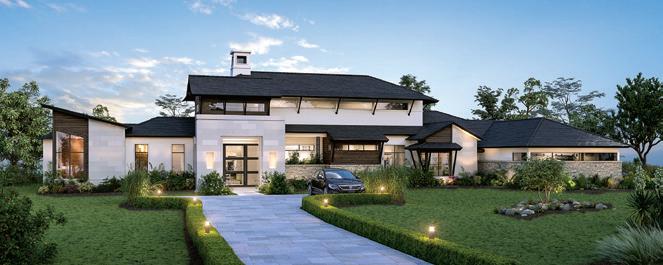
• 5 bedrooms / 5 full baths and 1 half bath / 4 car garage • Designed by A-Design by Gustavo Arredondo • Chef’s kitchen, caterer’s kitchen and outdoor kitchen • Stunning craftsmanship with amazing ceilings and endless details throughout • Spacious game room with access to outdoor entertaining • Construction completion and move-in spring 2023 • Master Full Golf Membership Available Rendering/Design subject to change

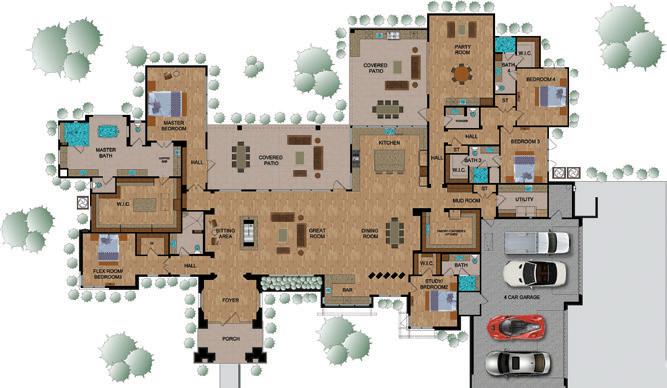
4
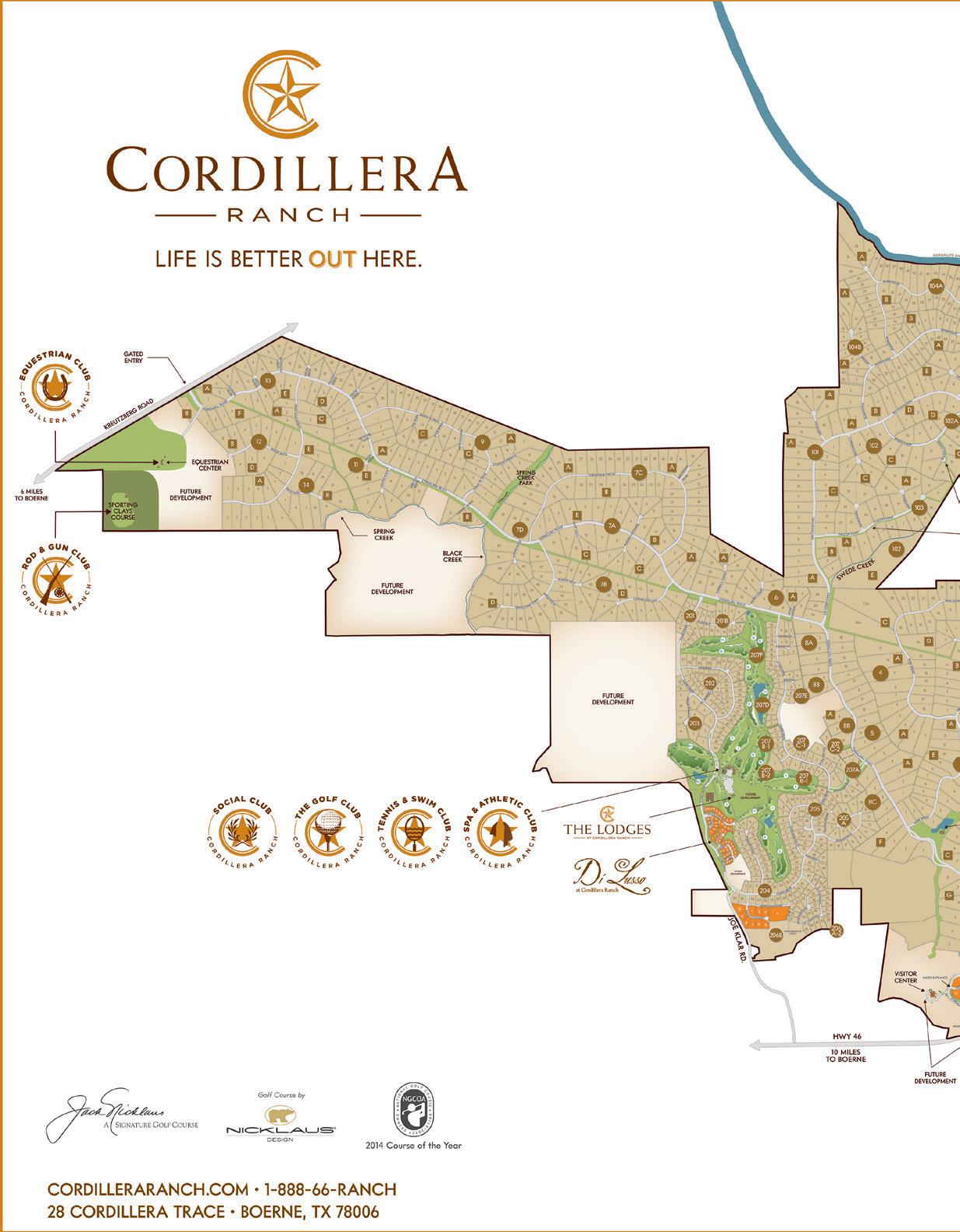
5
6 7 8

2
1
Cordillera Ranch Realty Homes for Sale
1 - 67 Cordillera Springs 2 - 14 Marigold Circle 3 - 102 Starwood 4 - 307 Horseshoe Bend 5 - 3728 Clubs Drive 6 - 20 Oakland Hills 7 - 27 Nicklaus Way 8 - 511 Cordillera Trace 9 - 234 Cordillera Ridge

