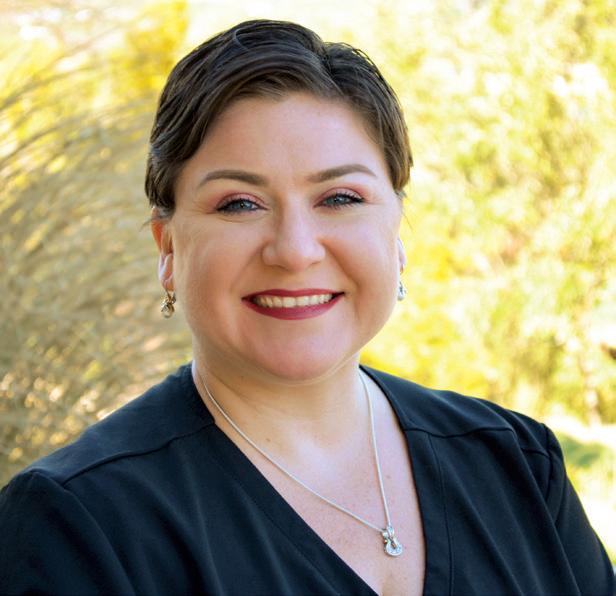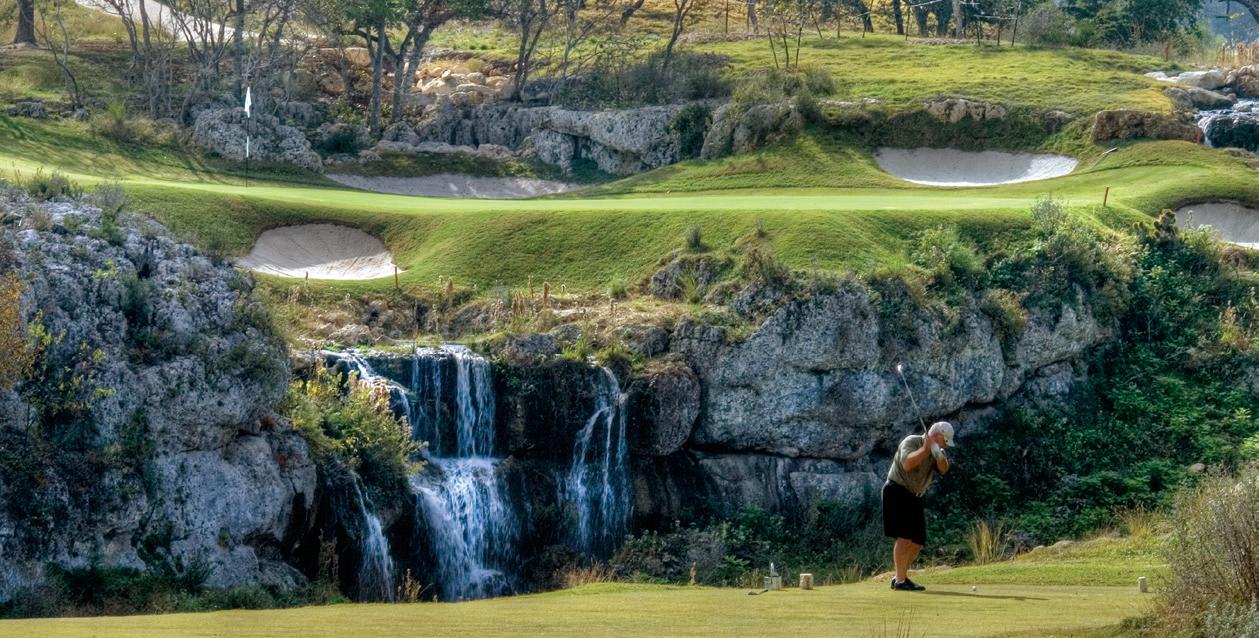
13 minute read
REAL ESTATE
S AVE THE D ATE Preferred Builder Home Tour Saturday, April 25th 10:00am to 4:00pm
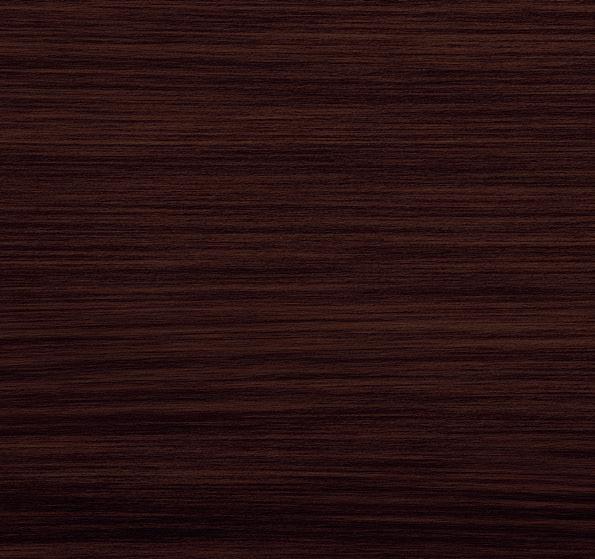
Advertisement
Charles Mueller 210.710.6359 Licensed Real Estate Agent cmueller@cordilleraranch.com
Vance Waller 830.388.2828 Licensed Real Estate Agent vwaller@cordilleraranch.com
Carey Yeager 830.388.6363 Licensed Real Estate Agent cyeager@cordilleraranch.com

Under Contract
John Kuhry 512.424.9924 Licensed Real Estate Agent jkuhry@cordilleraranch.com

An inviting grand foyer provides an option to retreat to the luxurious Master Suite or proceed into the expansive living space. The vast great room features a fireplace focal wall, wood beams and wall of windows to maximize natural light. The gourmet kitchen steals the show with a premium appliance package, custom cabinetry and sophisticated modern finishes. Other areas include four bedrooms, each with en-suite bath and walk-in closet, a flex room, a large pantry and a utility room. The Master Suite features a luxurious spa-like bathroom with his and her vanities and a freestanding tub. This Modern Farmhouse combines a rustic feel with an industrial vibe and show cases the sleek elegance of modern design to create an inviting space you’ll love to call home.

• 4 bedrooms/4 full and 1 half bath/ 3 car garage • Authentic Farmhouse character with sophisticated modern finishes • Grand, open-concept great room with a vaulted beam ceiling
• Spa-like Master Suite • Flex room with barn doors • Spacious mud and utility areas • Outdoor kitchen • Master Full Golf Membership Available
Barry Denton 210.827.8384 Director of Real Estate Sales bdenton@cordilleraranch.com
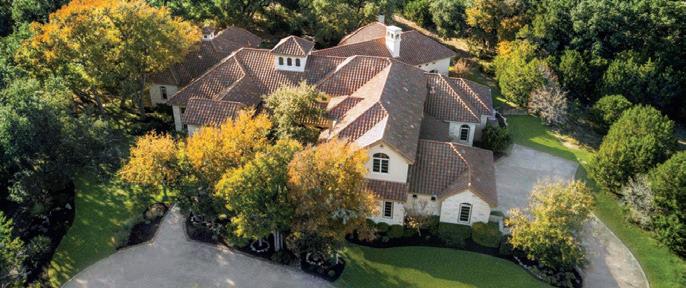


This 8.22-acre estate is a showcase of exquisite taste fronting the picturesque bluffs and waters of Swede Creek Lake, including a walking path to the park. Unmatched designer touches, impeccable attention to detail and upscale finishes throughout include elegant fixtures, soaring ceilings, marble flooring, interior stone walls, detailed iron work and a state-of-the-art lighting and sound system. The outdoor living and entertaining are both relaxed and exhilarating. This property offers exceptional Hill Country living at its finest and is the perfect canvas for any lifestyle.
• 7 bedrooms/8 full and 2 half baths/3 car garage • Temperature controlled wine cellar • Commercial Grade Kitchen features upscale appliances • Owner’s wing with his and her baths • Guest rooms with en-suite baths • Fully equipped gym • $125,000 pool allowance
CAREY YEAGER Listing Agent :: 830.388.6363



This is Guadalupe River frontage living at its finest in this 6,013-square-foot, recently completed Garner-built custom home on 9 acres. The open, one-story floor plan is great for family and friends to gather and spill out to the covered patio with an outdoor kitchen, fireplace, pool and tree house that even the grown-ups enjoy! All secondary bedrooms are Jr. Master Suite-caliber, each with an en-suite bath. This is a great family compound under one roof! Acreage consists of countless hardwood trees, open areas and easy access to the river, with great equestrian property potential.
• 7 bedrooms/7 full and 1 half bath/4 car garage • Oversized circle drive • Easy Guadalupe River access • Large rooms and high ceilings throughout • Multiple dining areas in close proximity • Master Full Golf Membership Available


Classic Hill Country architecture defines this beautiful custom home. Quality features and finishes throughout include high ceilings, rustic beams, interior stone walls and creative custom cabinetry. The superb kitchen showcases a lineup of Viking® appliances. The outdoor living areas include covered summer kitchen and dining spaces with an adjacent fireplace, and a gorgeous water feature and panoramic Hill Country views complement the privacy that abounds on this 4.9-acre, privately gated and fenced property. A detached garage provides additional space for a workshop.

• 3 bedrooms/3 full and 1 half bath/3 car garage • End of cul-de-sac privacy • Great horse property potential • Adjacent to miles of walking/riding trails • Close proximity to Swede and Guadalupe River Parks • Backs up to large generational ranch
JOHN KUHRY Listing Agent :: 512.424.9924
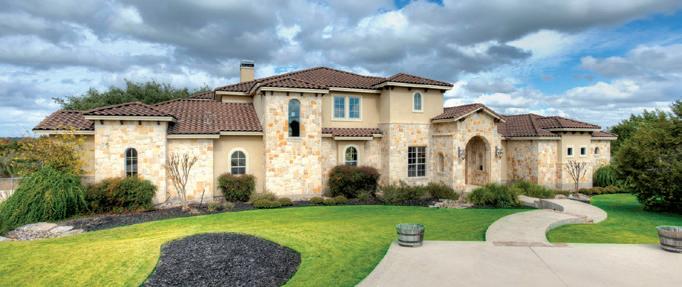
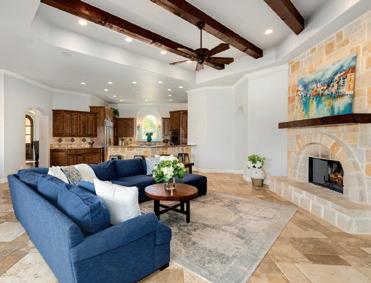
This incredible Hill Country family home was built by award-winning Burdick & Christofilis. An open floor plan has multiple gathering areas indoors and out. The Master and guest suites are located downstairs with three bedrooms and a game room upstairs. A large island kitchen includes Dacor® appliances and a dream pantry. Outside, panoramic views span open spaces, a stunning covered outdoor kitchen, living area, spa and pool, and a fenced garden with pear, peach and apple trees and extra room for herbs and vegetables. 3.33 fenced acres on a private cul-de-sac provides room to roam and have fun!

• 5 bedrooms/4 full and 2 half baths/ 3 car garage • Master suite with luxuriant bath and dual access • Spacious living with large windows and natural light • Large closets and extra storage throughout • Separate dining room and living room • Multiple home offices
New Listing

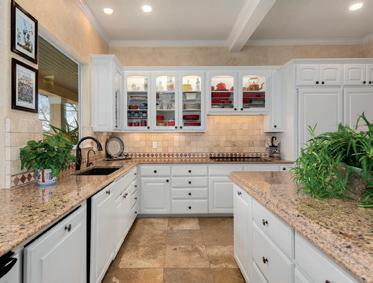
Stunning, long-distance views combined with privacy and an outstanding floorplan describe this elegant Mediterranean home in the Texas Hill Country’s most exclusive country club community, Cordillera Ranch. The home features four bedrooms, three full bathrooms and a powder room, a beautifully remodeled kitchen, plantation shutters, and a gorgeous Keith Zars pool and outdoor fireplace.
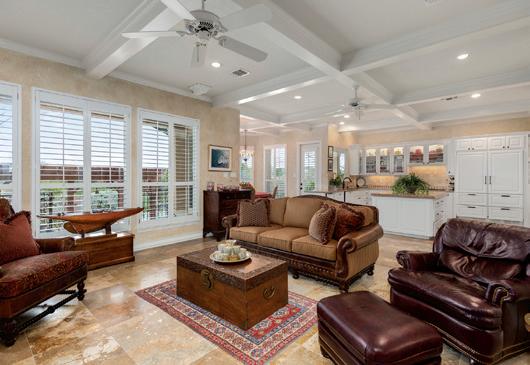
• Outstanding views of the Twin Sisters mountains • 4 bedroom/3 full and 1 half bath • 1 story, built in 1999 • 4 car garage and workshop • 5.01 acres • Pool and outdoor fireplace
VANCE WALLER Listing Agent :: 830.388.2828
Rendering/Design subject to change


Enjoy all the amenities of highly desirable Clubs Village living in this spectacular new transitional home. The master suite has a spa-like bath and oversized walk-in closet with custom floorto-ceiling adjustable shelving. Intricate ceiling details adorn the open living spaces of this 4-bedroom home (each with en-suite baths). Entertain in the Chef’s kitchen with caterer’s walk-thru pantry, the spacious game room complete with wet bar, or the expansive outdoor living area overlooking a sparkling pool. Enjoy your privacy with the gated auto court. The detached flex room with full bath could serve as a private office, workshop, golf cart storage or guest suite.
• 4 bedrooms/4 full and 1 half bath • Detached guest suite/flex room with bath • Gated auto court with 3 car garage • Game room with wet bar, library • Glass-encased wine storage • Chef’s kitchen with walk-thru pantry/caterer’s kitchen • Extensive outdoor living area • Desirable Clubs Village location • Master Full Golf Membership Available
This distinguished design from the award-winning team of Garner Homes and J. Terrian Designs is to be built to achieve the best of what Cordillera Ranch has to offer: dramatic views of the Jack Nicklaus Signature Golf Course, closeness to Cordillera Ranch’s Clubhouse and isolation from the chaos of city living. The plan has 4,837 square feet of living space and 621 square feet of outdoor living space to take best advantage of the views and environment that this lot produces. The home has both traditional Italian and modern Hill Country elements including a large and inviting floor plan with four bedrooms, four-and-one-half bathrooms (including an attached Casita), a study, large kitchen, working pantry and oversized game room, complete with a wet bar.
• Gourmet kitchen • Climate-controlled wine storage • Outdoor kitchen • Design details: Tile roof, high ceilings, timber beams, interior stone accent walls, designer details throughout • Centralized utilities (water, sewer, propane) • Hand-scraped wood and natural stone floors throughout • Large windows and doors flood the home with natural light • Landscaping package ($50,000 allowance) • Pool allowance of $100,000 • Master Full Golf Membership Available


Rendering/Design subject to change


This Clubs Village estate rises above the fifth hole of the golf course for views of seven holes, Hill Country vistas and the Guadalupe River valley. Stately exterior features include a flat tile roof, rock with stucco accents and copper roof accents. Multiple patios open up walled court yards leading to gardens, a water wall fountain and spa-like pool. The finest of finishes inside include furniture-grade walnut floors, cabinets, doors, beams and staircase; stone counters and floors of French limestone, marble and travertine; Grohe fixtures and professional appliances; four fireplaces; and countless other details identifiable to a discerning eye.

• 4 bedrooms/4 full and 3 half baths/3 car garage• • Walled circular driveway • 10,000-gallon rain harvesting tank • Elevator for easy second story access • Master Full Golf Membership Available • Oversized 2nd bedrooms with en-suite baths • Two living areas, kitchen, dining, study, master suite, exercise, laundry, 2nd office, garden and craft rooms

New Listing


This sprawling Stadler Custom Home has sweeping views of the Jack Nicklaus Signature Golf Course and Hill Country beyond. It includes a fabulous kitchen with everything for the culinary enthusiast, and a spa-like master wing with a luxurious bath, enlarged changing areas, fitness room, coffee bar and private study. A media/game room, golf simulator, elevator, large guest suite and spacious secondary bedrooms complete this special home. Outdoor ambiance includes multiple decks and patios, a beach entry pool, cascading waterfall and putting green.
• 4 bedrooms/4 baths/1 powder room/1 pool bath • 3 separate garages with additional golf car garage • Two-sided salt water aquarium • Electronic/audio/visual home automation • Three fireplaces • Oversized corner lot • Master Full Golf Membership Available
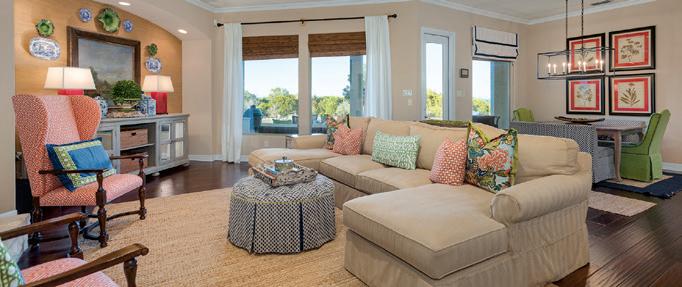

Elevated living provides beautiful views from every room. Custom touches account for splendid living indoors and out. Recent renovations showcase updated trends in flooring, window coverings and lighting, and warm colors and abundant natural light create a charming sense of home. The island kitchen features stainless appliances, granite counters, gas cooking and a spacious pantry. The new outdoor kitchen is a grill master’s dream. A pool, spa and artificial putting and chipping greens can satisfy the outdoor enthusiast for hours.

• 4 bedroom/5 baths/ 3 car garage • Isolated Master Suite includes bonus room • 5.34 acres • Private gate and fencing • Two water wells and storage tanks • Master Full Golf Membership Available

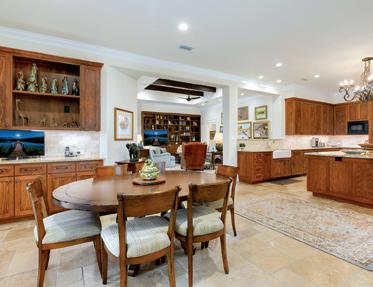
Transitional transformation that must be seen to be believed! A year-long renovation creates timeless elegance and functionality. Canopies of Live Oak trees create a backyard outdoor oasis enjoyed from covered patios, Ipe wood decks and a pool with water feature. Interior conversions include light colored flooring and woodwork with an open floor plan throughout the great room, kitchen and outdoor living areas, and an enlarged Master Suite with private secondary bedrooms. A large home office enables working from home. An oversized utility space includes climate-controlled storage.

• 3 bedroom/3 full and 1 half bath/3 car garage • All new appliances • High ceilings and large windows provide natural light • 4.66-acre estate setting • Private location adjacent to large ranch • Outdoor kitchen, dining and living takes advantage of prevailing breezes
BARRY DENTON Listing Agent :: 210.827.8384

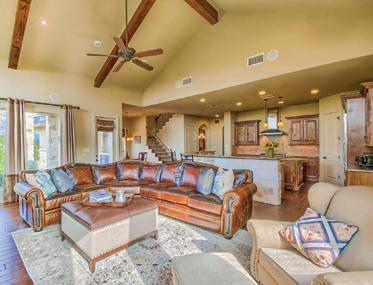
An exceptional opportunity is yours with this rare five-acre family compound. Two homes provide the ideal situation for family living in the main home, with extended family, housekeeper or live-in help in the over-sized casita. The main home features 4,307 square feet with a spacious floorplan and quality finishes. The 2,150-square-foot casita has been recently added and provides independent living. Dwellings are separated by an oasis of sparkling pool, spa and waterfall features, and each has an outdoor kitchen and multiple fireplaces.

• 6 bedrooms/5 full and 1 half bath/3 car garage • End of the road privacy with dramatic views • Close to Equestrian Center/Sporting Clays and west entrance • Main home has master and guest suite down with secondary suites and game room up • Casita has two bedrooms, full kitchen, fireplace and patio
13 11 4
12

10 5
6
9 7 8
2 1
Cordillera Ranch Realty Homes for Sale
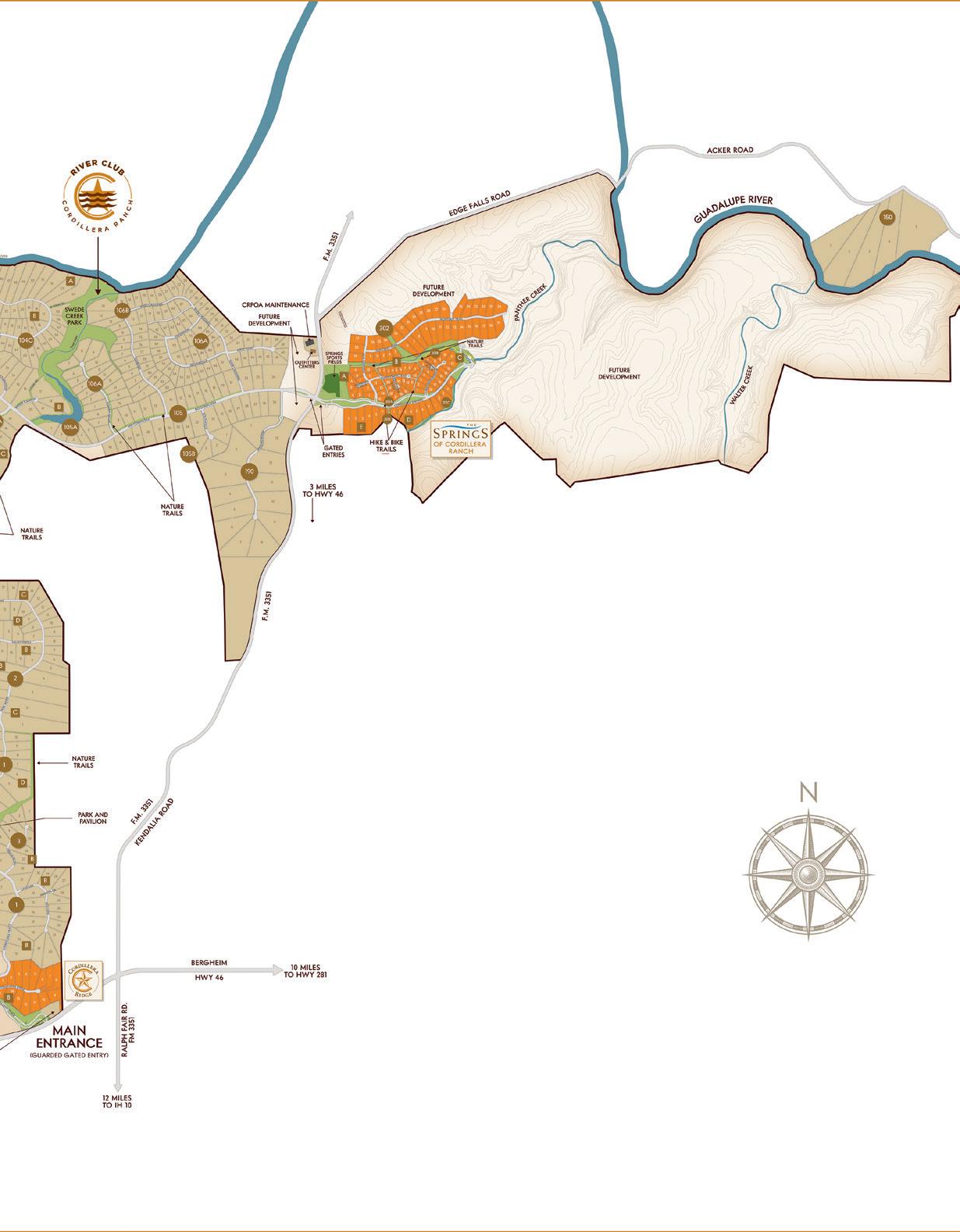
1 - 46 Ledgestone Trail 2 - 28 Swede Springs 3 - 175 Riverwood 4 - 107 Legacy Pointe 5 - 114 Valley Knoll 6 - 543 Cordillera Trace 7 - 2917 Clubs Drive 8 - Lot 13 Oakland Hills 9 - 52 Oakland Hills 10 - 25 Augusta 11 - 1305 Cordillera Trace 12 - 105 Apple Rock 13 - 314 Horseshoe Bend



CORDILLERA RANCH LIVING 28 Cordillera Trace Boerne, TX 78006







