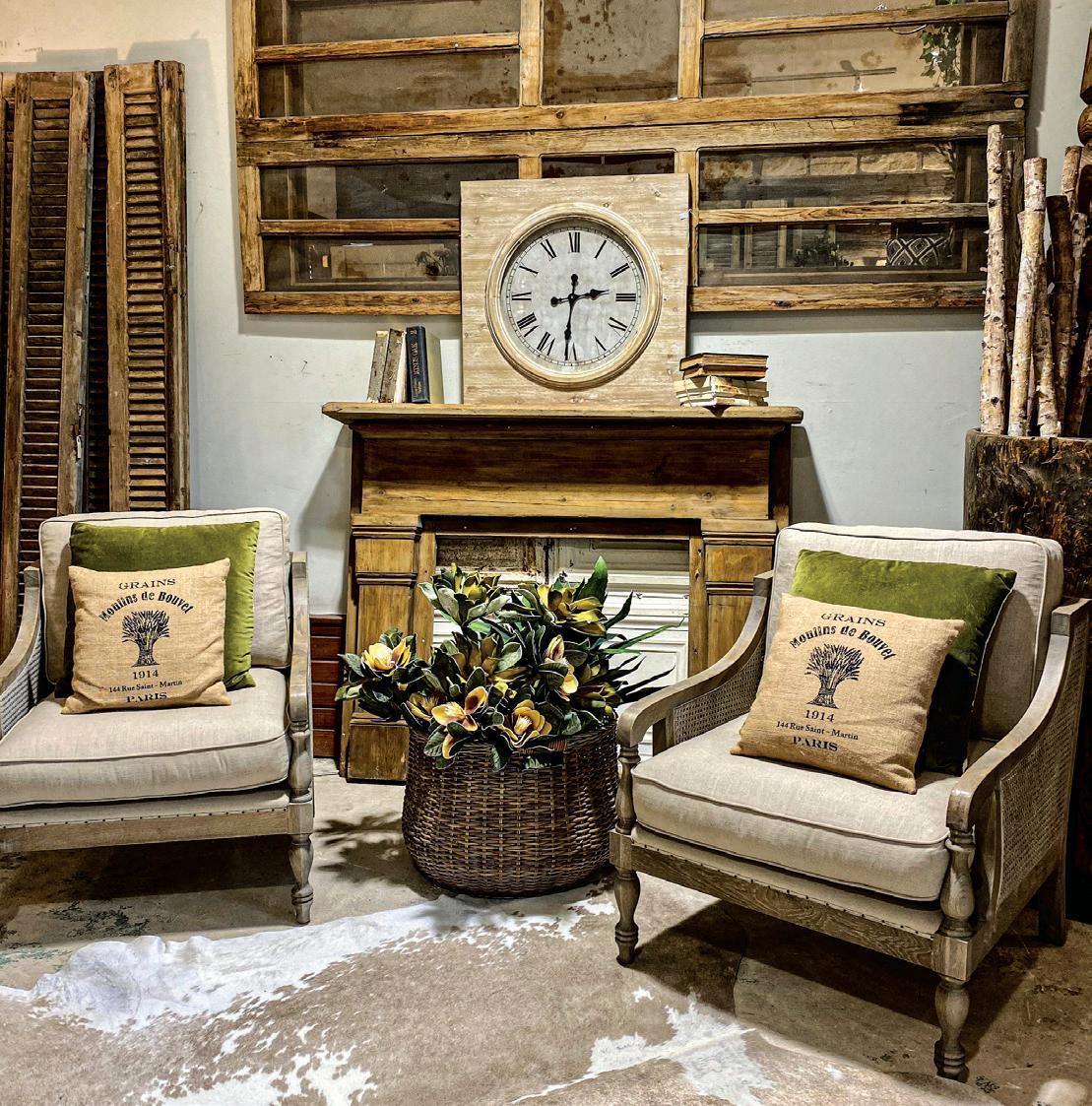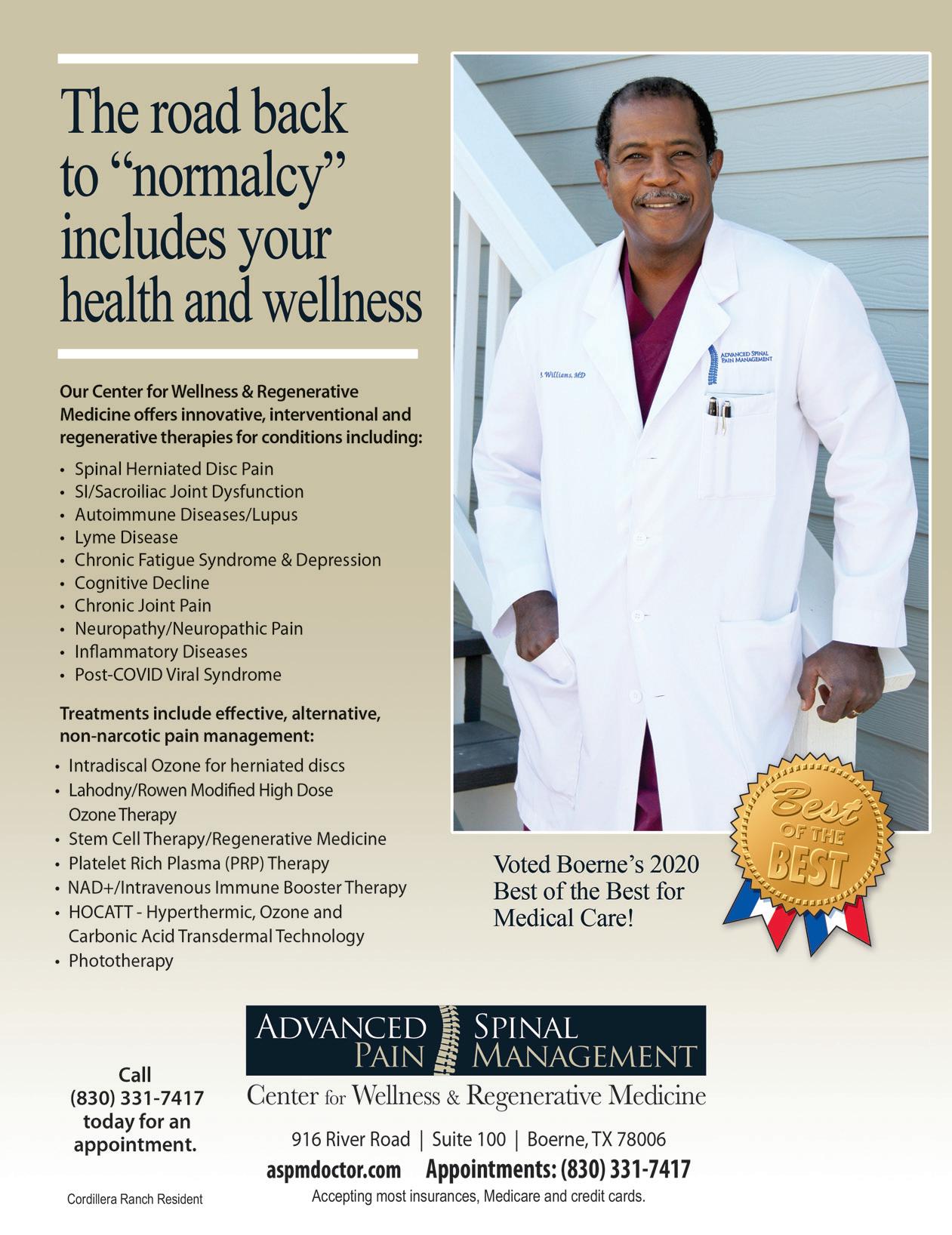
8 minute read
REAL ESTATE
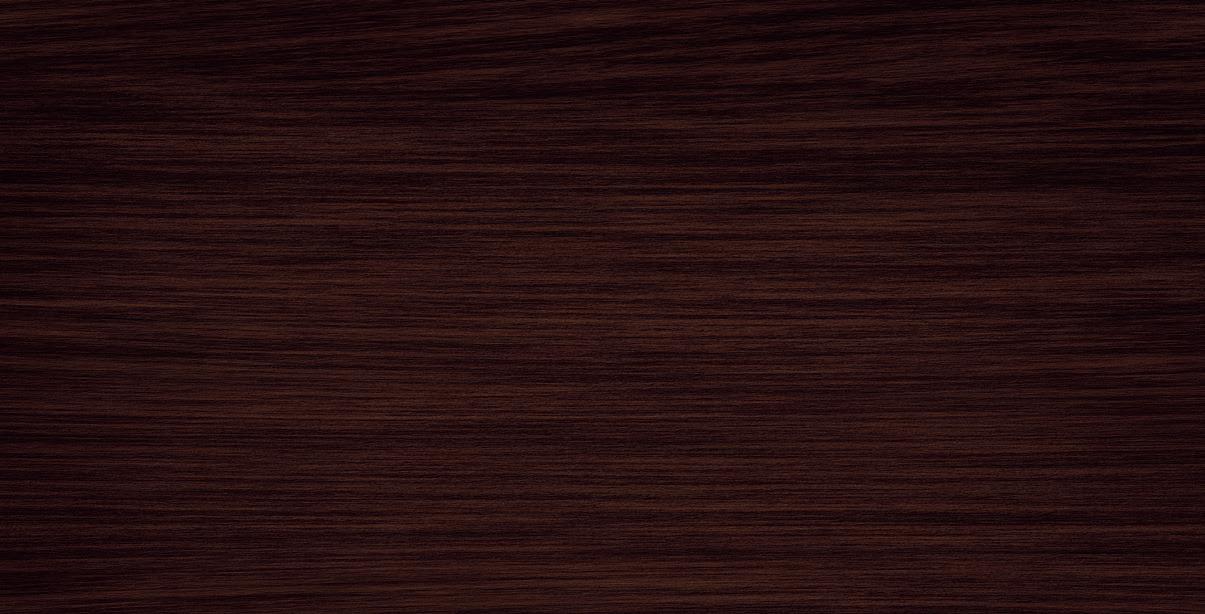
If you’ve thought about listing and selling your home, now may be the perfect time. We’re seeing new listings sell quickly and for top dollar.
Advertisement
LET OUR EXPERIENCED TEAM OF HOME SALES PROFESSIONALS PROVIDE AN ANALYSIS OF YOUR PROPERTY TODAY!
WWW.CORDILLERARANCH.COM | 888-66-RANCH
Charles Mueller
210.710.6359 Licensed Real Estate Agent cmueller@cordilleraranch.com
Vance Waller
830.388.2828 Licensed Real Estate Agent vwaller@cordilleraranch.com
Carey Yeager
830.388.6363 Licensed Real Estate Agent cyeager@cordilleraranch.com
John Kuhry
512.424.9924 Licensed Real Estate Agent jkuhry@cordilleraranch.com
Barry Denton
210.827.8384 Director of Real Estate Sales bdenton@cordilleraranch.com
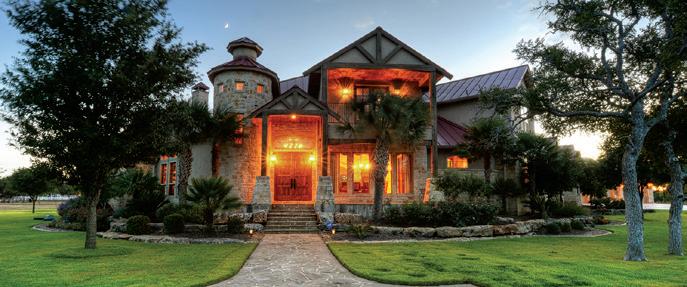
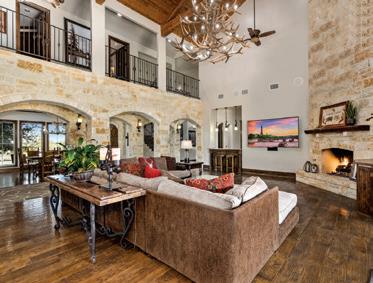
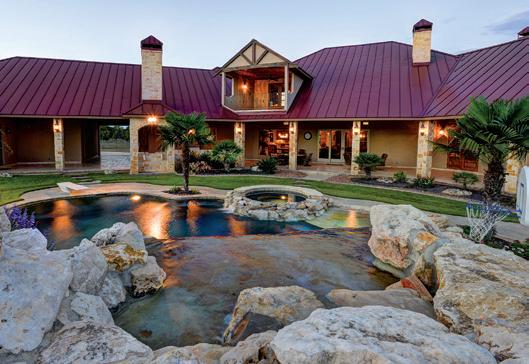
166 SENDERO RIDGE 1
$4,900,000 6,500 Square Feet MLS# 1510485
This 50-acre estate has abundant Live Oaks, cross-fenced pastures, each with running water, and an equestrian center with 20+ covered stalls, a barn with tack, feed and supply rooms, a hay barn and a 200’ x 300’ riding arena with cattle pens and round walker. The main home is crafted in Hill Country tradition. The grand living room has stone walls and timber trusses with stone and wood flooring throughout that pairs with stone counters and Alder cabinets, doors and trim. Covered patios and an outdoor kitchen capture southern breezes by the pool with spa, grotto, slide and a diving board. The home has a six-car garage, and guest/care takers quarters are also on the property.
• 5 bedroom/4 full baths and 2 half baths/6 car garage • 2,000-square-foot putting green with two tees • Ag Exemption • Acreage may be subdivided • 2 water wells with storage tanks • Master Full Golf Membership Available
Contact for Details 4,185 Square Feet
Highly sought-after, east-facing and oak-adorned, this 1.15-acre lot has over 280 feet of Golf Course Frontage and view of holes #12 and #13 of the Jack Nicklaus Signature Golf Course, plus end-of-the-culde-sac seclusion with coveted orientation for prevailing breezes. The rustic contemporary design features an open floorplan with a stateof-the-art kitchen flowing into the main living and outdoor living areas — all overlooking the pool, grand Live Oaks and golf course beyond. The master suite, game room and home office share the same views and exposure. Three secondary bedrooms, separate dining, large pantry, mud and laundry areas complement the main living areas.
• 4 bedrooms/4 full baths and 1 half bath/3 car garage • En suite bathrooms and walk-in closets in all secondary bedrooms • Large outdoor living area with summer kitchen • Clubs Village location allows for golf cart convenience to Clubs and course • Central utilities (water, sewer, propane) • Master Full Golf Membership Available Rendering/Design subject to change
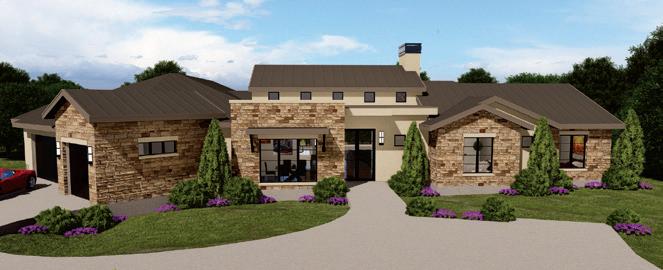
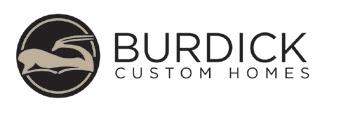
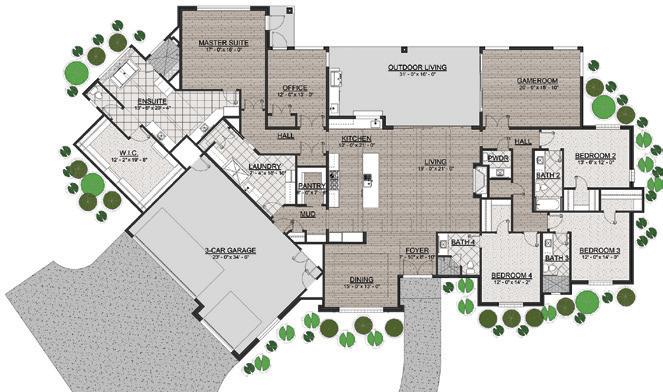
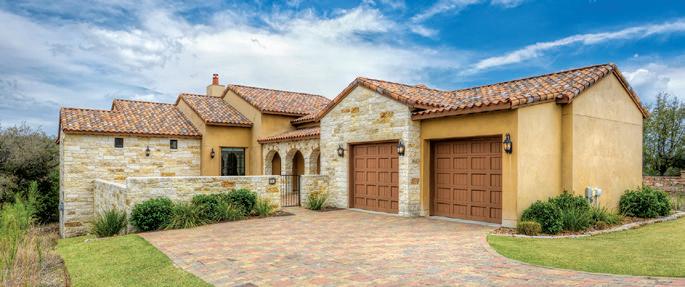
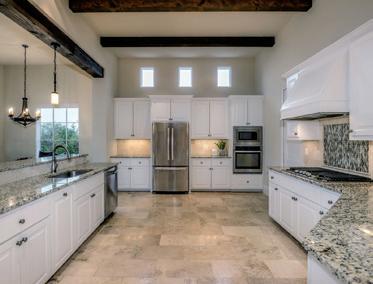
5 DI LUSSO DRIVE
3
$1,085,000 2,730 Square Feet MLS# 1511871
Rarely available and highly desired! Travertine floors, wood beams, high ceilings, a neutral color palette, granite counters and custom cabinetry are highlighted in this open floor plan that includes living, breakfast and kitchen areas. Outdoor living spaces feature a spacious front courtyard, covered patios and Hill Country views of beautiful Texas sunrises and sunsets. The luxurious master suite opens to a private covered patio. Conveniently located near The Clubs of Cordillera Ranch with easy access via the Di Lusso private cart path. Adjacent Lodges at Cordillera Ranch will provide additional accommodations.
• Lock-and-leave convenience • Grounds maintenance included • Tuscan-inspired design • Single-story living… No steps • Easy Joe Klar Road gate access • Master Limited Golf Membership Available

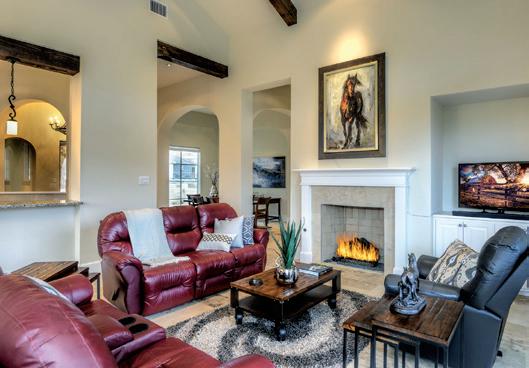
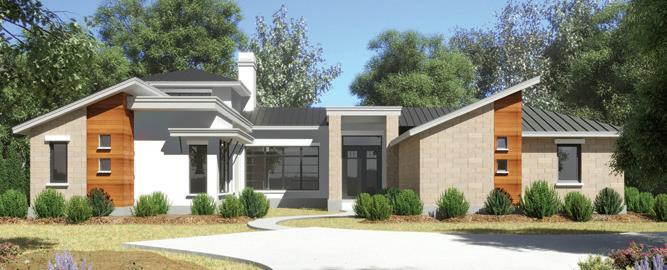
Rendering/Design subject to change
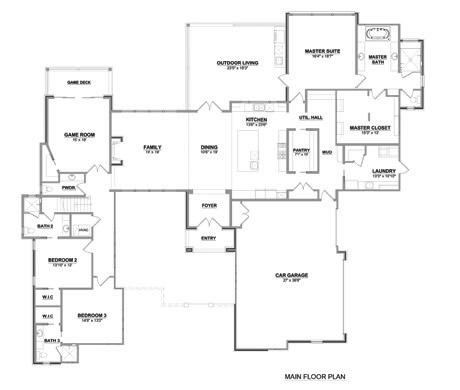
20 OAKLAND HILLS
4
Contact for Details 4,257 Square Feet
Lifestyle by Stadler presents this two-story, three bedroom, five-bath transitional style home meticulously sited on 1.15 acres of golf frontage and surrounded by stands of Live Oaks with beautiful sunset views. Luxury touches abound. An open floor plan with huge sliding glass doors and windows bring the outdoors in, and diffuse abundant natural light throughout the home. Construction begins fall 2020 with a completion date of late 2021.
• 3 bedrooms/5 baths/3-car garage • Large master suite with dramatic accent wall • Flex Room with its own bath and covered balcony • Spacious media room with covered deck • Elegant kitchen featuring granite countertops • Backyard pool with pool bath and shower • Master Full Golf Membership Available
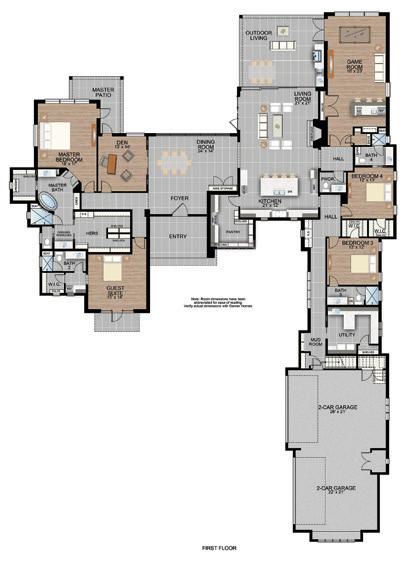

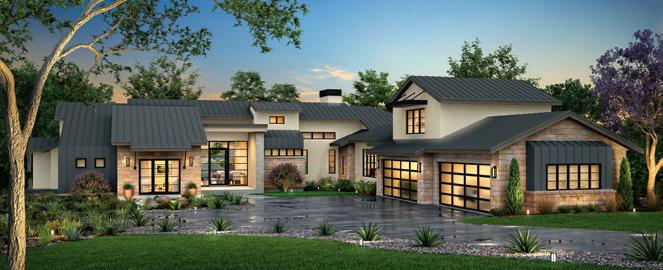
Rendering/Design subject to change
LOT 13 OAKLAND HILLS
5
Contact for Details 5,449 Square Feet
This distinguished design from the award-winning team of Garner Homes and J Terrian Designs overlooks the 8th and 9th holes of the Jack Nicklaus Signature Golf Course, with oversized windows and doors throughout to enjoy the view. 5,449 square feet of living space include a spacious home office and separate bonus space ideal for remote working; an open concept dining space with a climate-controlled wine storage closet and direct access to the outdoor living area; a large game room with a walk-behind bar and access to the patio; an open kitchen and great room with an abundance of natural light; an attached casita adds flexibility to the home’s layout. Outdoor living includes heritage Live Oaks and views of the golf course, a swimming pool and spa, and over 800 square feet of covered space. The oversized 4 car garage is ideal for a car collector or family with young drivers.
• Gourmet kitchen • Climate-controlled wine storage • Outdoor kitchen • Centralized utilities (water, sewage, propane) • Large windows and doors flood the home with natural light • Master Full Golf Membership Available
3648 CLUBS DRIVE 6
Contact for Details 4,842 Square Feet
Burdick Custom Homes’ and Oscar Flores’ painstaking attention to detail captures the essence of golf course living at Cordillera Ranch. Views of holes 12, 13, 14 and 15, enhanced by a Hill Country backdrop, provide a captivating setting to be enjoyed continuously. An open floor plan creates space and views to the outdoors across the great room, dining, kitchen and covered outdoor living through a moving glass wall system. The game room also takes advantage of views and features a fabulous bar with both opening to covered outdoor spaces that include a large outdoor kitchen, pool, spa and sunken firepit with seating. The master suite has direct access to outdoor living, luxurious bath and large closet with island dresser. Rendering/Design subject to change

• 4 bedrooms/4 full baths and 1 half bath/3 car garage + golf cart garage • Construction commences May 2021 • Gated front courtyard with fountain and stepping-stone path • All secondary bedrooms feature dedicated bath and large closet • Additional flex space off bedrooms 2 and 3 • Open gallery connects study, foyer, powder, utility and pantry • Optional putting green • Clubs of Cordillera Ranch Master Golf Membership Available
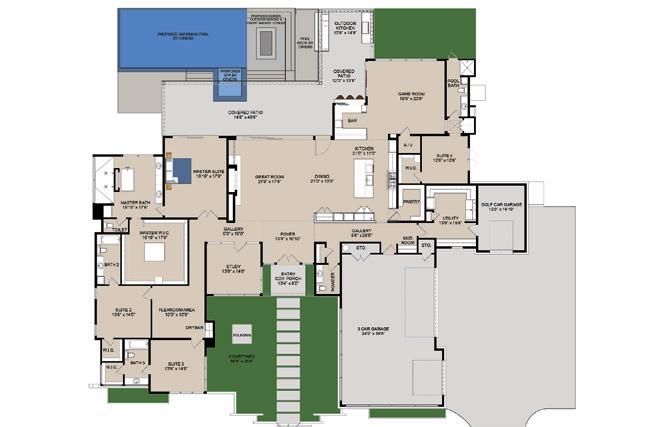

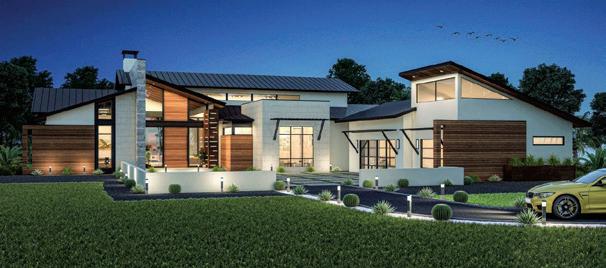
Rendering/Design subject to change
3696 CLUBS DRIVE 7
Contact for Details 5,929 Square Feet
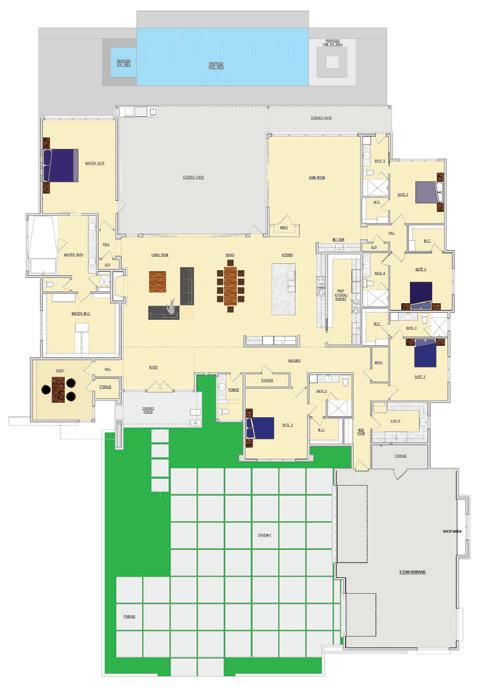
Soon to be built, this exceptional Oscar Flores-designed one-story Hill Country Transitional home features five bedrooms, five-and-one-half baths, study, game room, wet bar and climate-controlled wine room. The large banks of glass spanning the rear of the residence are designed to take advantage of the panoramic views over the 12th, 13th, 14th and 15th holes of the renowned Jack Nicklaus Signature Golf Course. An open living concept provides room for entertaining family and friends with a professional kitchen and prep kitchen featuring Sub Zero/Wolf® appliances and custom cabinetry by Michael Edwards Custom Cabinetry and Closets. The home features a fully automated “Smart Home” electronics package and a negative edge swimming pool overlooking the lush, refined surroundings of this golf course frontage property.
• 5 bedrooms/5 full baths and 1 half bath/3 car garage • Extensive covered outdoor living • Isolated study near Master Suite • Fifth bedroom flexible as second home office • Optional lap pool, spa and fire pit for ambiance • Awaiting your personal touches and preferences
2 7 6
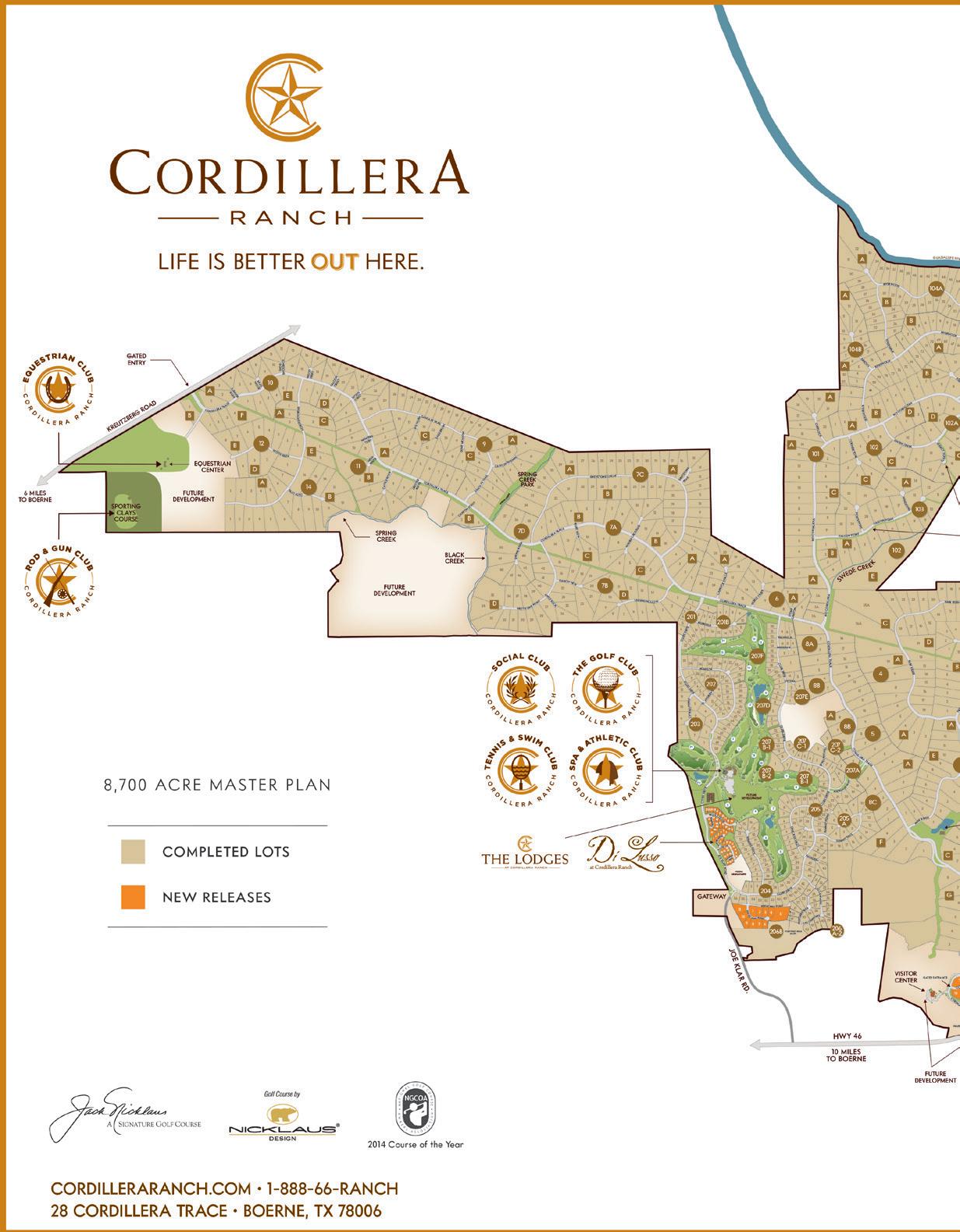
3 5
4
1
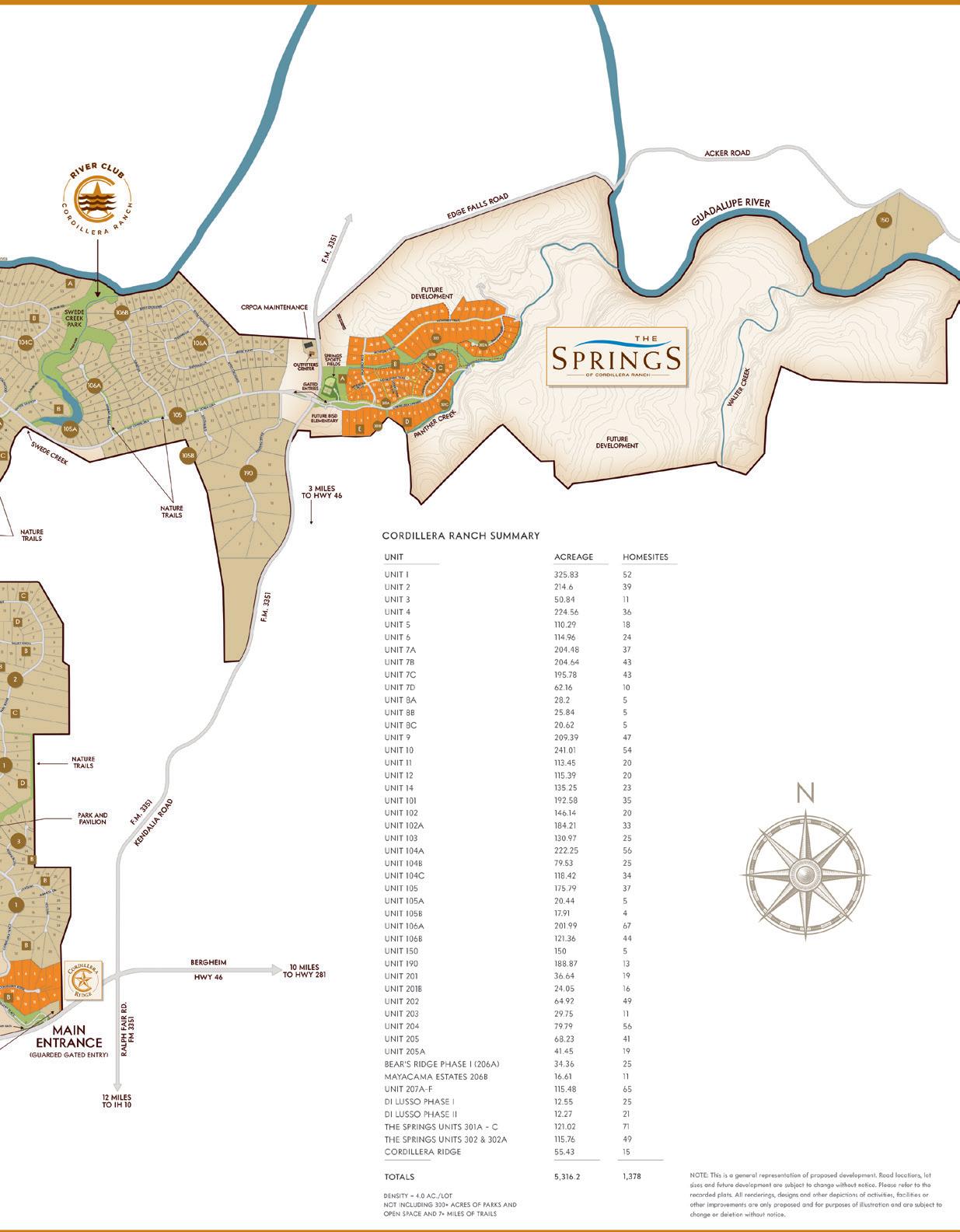
Cordillera Ranch Realty Homes for Sale
1 - 166 Sendero Ridge 2 - 54 Muirfield 3 - 5 Di Lusso Drive 4 - 20 Oakland Hills 5 - Lot 13 Oakland Hills 6 - 3648 Clubs Drive 7 - 3696 Clubs Drive
