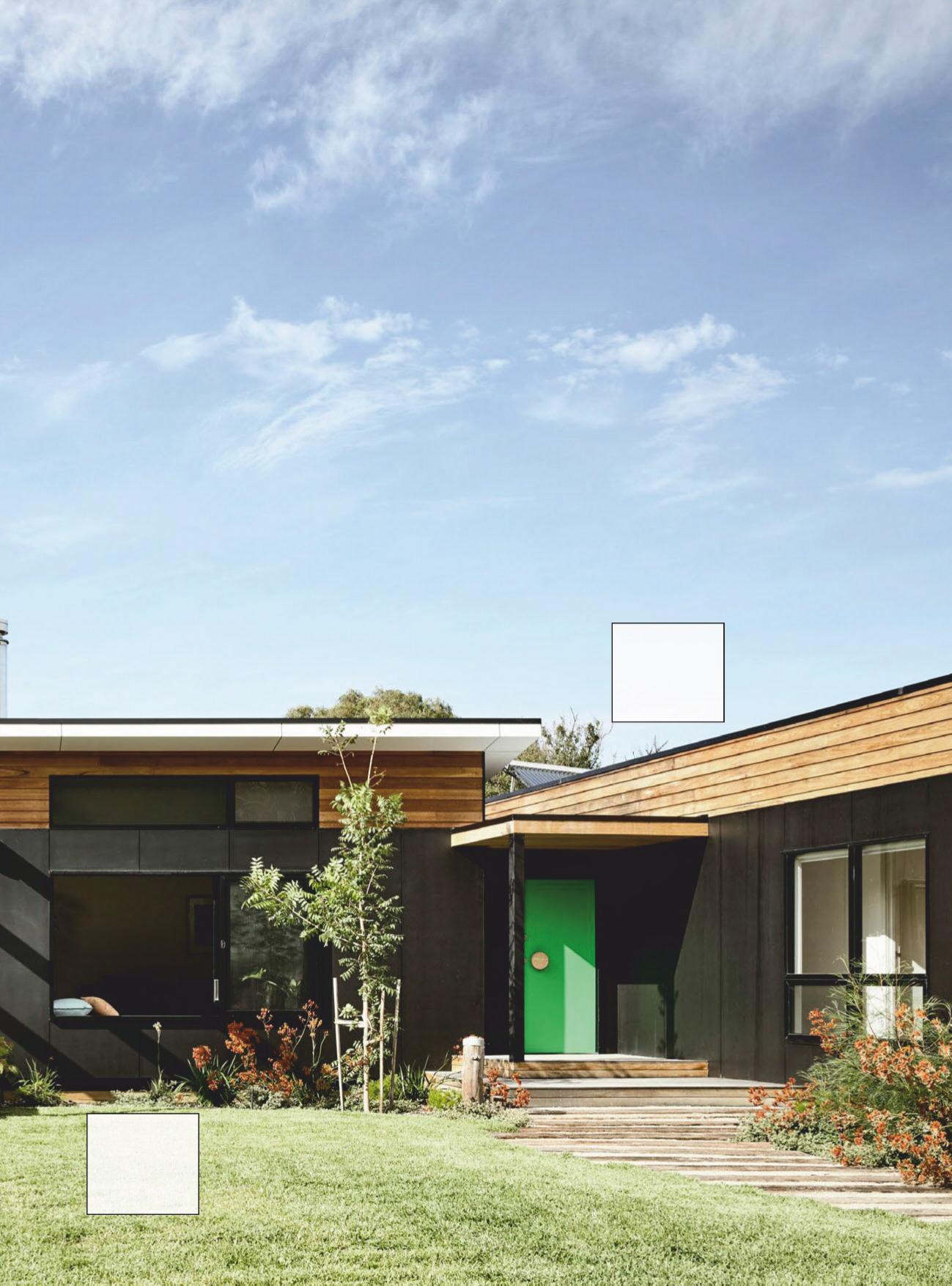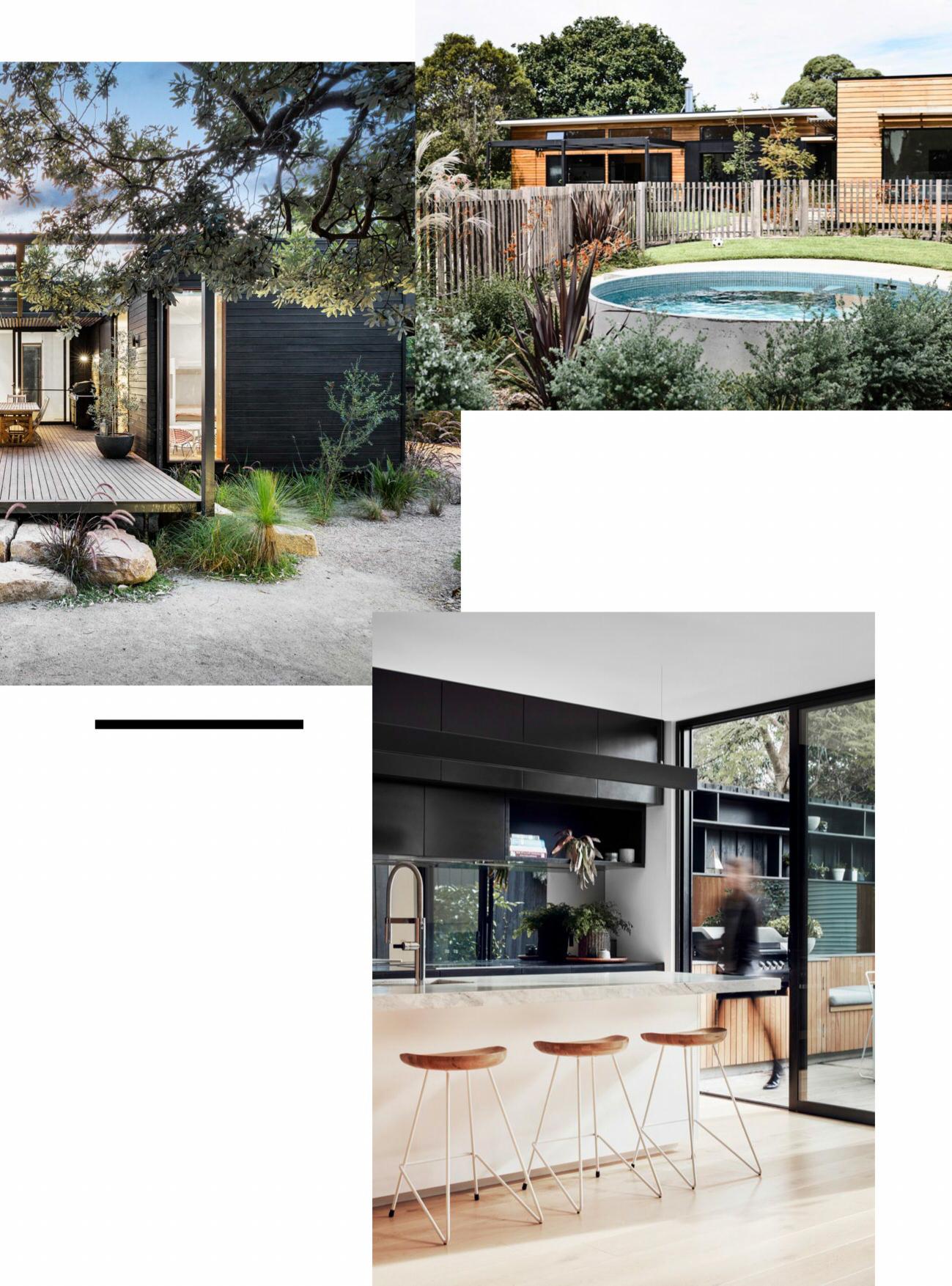
6 minute read
MOD SQUAD From drab to prefab, the new generation of kit
from Cxzdfccr
SMART HOMES PHOTOGRAPHY: DEREK SWALWELL MOD SQUAD The latest prefabricated and kit homes have emerged as eco-friendly, architecturally designed living spaces. Here’s to the new home delivery
materials matter
Advertisement
Kit homes strive to use healthy build materials that are sourced sustainably.
right angles
With roots in modernism, kit-home designs make use of slightly sloped roofs and large windows.
INSIDE | RENOVATE
Perhaps it’s time to think differently about the way we build our homes. With consumers expecting instant gratification, combined with emerging advances in building processes, it seems only sensible to see if we can be more efficient with house construction. Beyond the standard building processes, there are more options open now for home builders. The main two are kit homes, which generally have pre-cut/prefabricated materials supplied and are built onsite; or modular/prefab homes, which are completely built in a factory and then delivered to site.
According to architect Bill McCorkell, the director of Archiblox, a design and building company specialising in prefab houses including the one below, there are ways to be faster, better and more eco-friendly with architecturally designed modular homes.“We have a society that’s becoming more and more about click and purchase or click and receive,” he says. “We are much more needy in terms of speed of delivery, and aware that things can be done quicker and cleaner and smarter.”
Archiblox’s modular homes are all built in a separate facility, allowing the company to control the construction from drawing board to factory. Bill says that the main appeal for customers is the speed in which the build happens. “The acceleration that we can get in the building’s program is quite unique when we are creating a substantial, architecturally sustainable space,” he says. “We can build it up from the facility to site very quickly. It’s not always quick onsite, because then we get hit by the traditional hurdles of a bespoke build. The more work we can do in the facility and offsite, the less time we need to be onsite.”
There are also good environmental reasons to choose this type of construction. “The opportunity of working within a facility gives us the option of controlling the workmanship that goes into the building and making it really airtight,” says Bill. “We believe that if you can create very thermally efficient houses, through the way that the ‘wrap’ occurs and the feeling of the space, you can really control the environment internally. In addition, at Archiblox we’re big fans of using environmentally sourced materials and having an understanding of where the materials are manufactured and what is placed in our end product, because a building is not only what you see in the end result, it’s actually all the components in the lead-up.”
Ramon Pleysier of Pleysier Perkins calls the process his design firm uses “factory-built architecture”. Working with building

hard core
Steel is an essential construction material for the structure of most prefab buildings.
energy wise
Factory built with thermal effciency in mind, prefab homes are more controlled environments.
company Prebuilt, Ramon and his business partner Simon Perkins design house s that are constructed offsite, many destined for bush or beach locations where good local trades are hard to find. “If you’re building in the country, it can be a pain in the neck to assemble a good crew you can trust,” he says. “Whereas when you’re building offsite, you’ve got synergy with the same build crew coming through.”
The construction process of Ramon and Simon’s homes is not that different to traditional building methods, says Ramon , just truncated because the builder isn ’t reliant on the weather or obliged to complete their projects in the standard order. For instance, a kitchen can be installed before the roof when it’s being constructed in a factory. “When you see one of our houses being built, it’s very sensible,” adds Ramon. “ The only real difference is that there’s more steel – the bases are steel, and there’s more steel in the fabric of the b uilding. But beyond that, it’s pretty much business as usual. And that’s how it has to be, because otherwise you’re getting special trades in to do all sorts of things and the cost just becomes silly.”
The key to their ongoing success, says Ramon, is the relationship he has developed with Prebuilt. “I haven’t come across a similar sort of w orking relationship,” he explains. “ I think people get a lot of comfort from the fact that they can have a look at Prebuilt’s website, or our website, and can see that we have both been around for some time. I think that actually gives them and us even greater credibility.”

PHOTOGRAPHY (FROM LEFT TO RIGHT, TOP TO BOTTOM): TOM ROSS, URBAN ANGLES, DEREK SWALWELL, ARCHIBLOX Ecokit is another company that works in this space, supplying house kits to new homeowners, who then work with builders to construct their new home onsite. The director, Camilla Novotna, was inspired b y her own search for a company to build her a house. She only wanted to use healthy b uilding materials and couldn’t find the right kit home for her needs. Camilla offers customers different construction options as part of their purchase. “They can hire our b uilders, or they can hire their own builders,” she explains, adding that an experienced DIYer can even construct the ir kit home themselves: “It’s really simple to put together – like an oversized Ikea kit.” Ecokit has various kits to choose from, based on a modular system. “They start from 40 square metres, which is the smallest studio we do,” says Camilla. “We can design whatever you need, up to four bedroom s, combin ing the modules to get whatever you want.” And there’s no rush to lock in the number of bedrooms because you can add modules as your family grows. While relatively new to the market, Ecokit has already completed six projects and is working on a resort of 20 -plus units. Camilla feels that consumers are ready for change, especially when it comes to sustainable building practices. She says home building is part of a larger cycle that should include renewable and recyclable materials. “ W e should be looking more closely at how we’re affecting the environment when building our home s. It’s not just the process of building that’s important – it’s the whole life cycle of the house.”
PREFABULOUS FIVE

Archiblox Archiblox designs sustainable homes that are eco-friendly and beautiful. Archiblox.com.au Ecokit Ecokit specialises in energy-efficient homes made only from natural and eco-friendly, low-VOC materials. ecokit.com.au Modscape Modscape build modular homes with minimal environmental impact but maximum energy efficiency. modscape.com.au; (03) 9316 6000 Pleysier Perkins Architects Working exclusively for Prebuilt residential projects, they specialise in simple yet elegant homes. pleysierperkins.com.au; (03) 9533 6766 Prebuilt Economical and design-led prefab homes by Victoria’s Prebuilt have a fixed price and completion date. prebuilt.com.au; 1300 734 544 INSIDE | RENOVATE
OPPOSITE LEFT Cantilevered over a sloping site, this home by Archiblox is built according to sustainable principles and initiatives with eco-friendly materials such as FSC Certified timber, argon-filled double-glazed windows, low-VOC paints and natural oil products. CENTRE A modern take on the Australian beach house, this modular design by Prebuilt is prefab but its owners still had a lot of scope to tailor. ABOVE As they’re often clad in wood, prefab homes look great in natural or even native landscapes, such as this pool area looking back towards the property featured on pages 84 and 85. BELOW Another Archiblox project with an enhanced indoor-outdoor flow.










