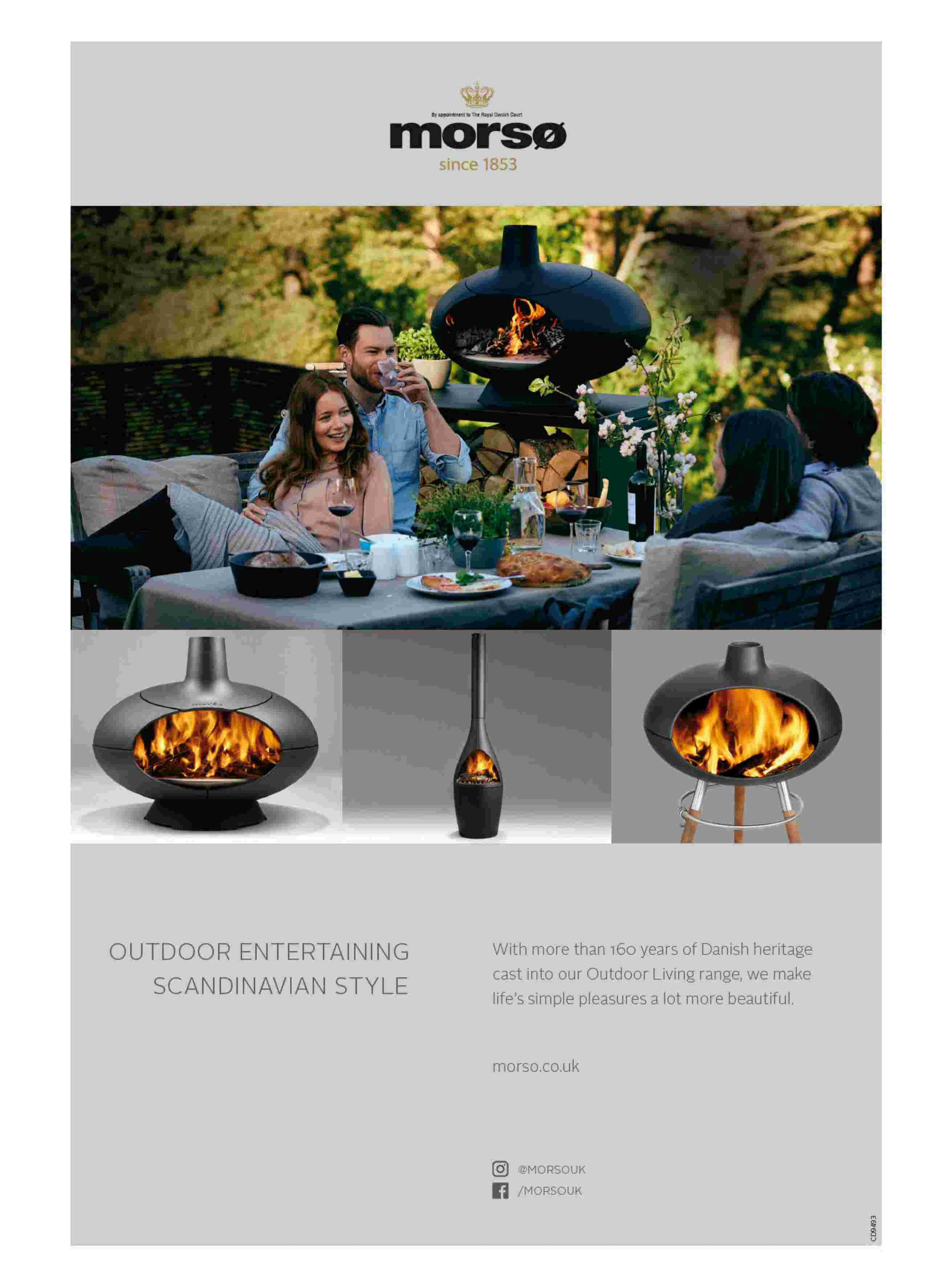
11 minute read
eco chic
from Fgtdsaa
15 1
2
Advertisement
212 14
3
13 4
1 0
1 1
9 8 5
STYLE WINNER
7
REALHOMES.COM
6
Incorporating sustainable designs into your scheme has never been easier with the latest trend-led products that have a conscientious yet stylish spirit
1 Kanbalu rattan planter in mustard, £42, Kalinko 2 Tierra salad servers made from recycled plastic bottles, £9, ReChic 3 Lucinda large rattan shade, £90, Habitat 4 Mia recycled glass table lamp, £149, Modish Living 5 Odger blue chair made from renewable wood and recycled plastic, £70, Ikea 6 Green recycled glass jug, £36, Graham & Green 7 Restore basket in Burnt Orange made from recy cled plastic bottles, £75.4 0, Finnish Design Shop 8 Handed By Halo high-side table made from 70 per cent recycled plastic, £169.95, Wayfair 9 Bloomingville Water Hyacinth Camo side table, £119, Cuckooland 10 Canopy trio recycled glass vase set, £30 for three, LSA International 11 Modi reclaimed wood dining table, £499, Barker & Stonehouse 12 DuraOcean recycled plastic chair, £179.99 for two, Robert Dyas 13 Duo cushion made from sustainable materials, £49, Heal’s 14 Round blue recycled glass bud vase, £8, Garden Trading 15 Brown Tones Shapes art print on FSC certified acid-free paper, from £15, Abstract House
extended Edwardian terrace
Old meets N E W
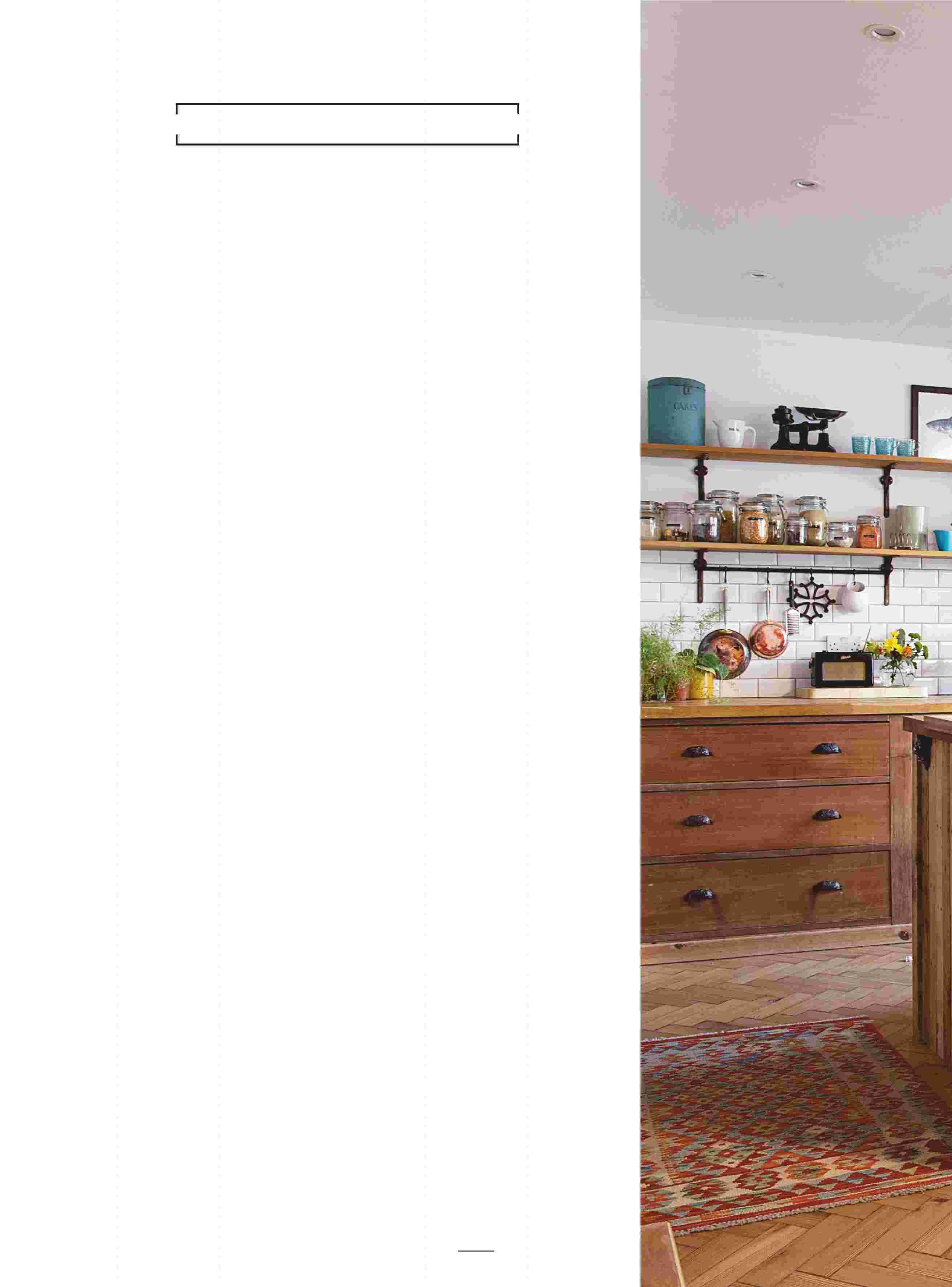
A move to the North East gave Caroline Briggs a chance to indulge her passion for reclaimed treasures and create a unique home with inspiring views
WHY WE FELL FOR CAROLINE’S HOME…
When Caroline Briggs visited Whitley Bay for a walk on the beach in 2014, she knew instantly this was where she wanted to live. After eight years in London, she and her husband had returned to Newcastle while contemplating their next move. Luckily, he was instantly on board with Caroline’s brainwave, with one proviso – the house they bought must have a sea view. Searching online unearthed a beautiful Edwardian terrace with only a road between its frontage and the North Sea. It was an easy sell. The couple’s flat sold within two days, allowing them to snap up their dream coastal home. Living among the renovation, which included a kitchen extension and new bathroom, wasn’t easy with two young children. However, Caroline and her husband have tackled it gradually room by room, with exciting plans for a loft conversion to create a second-floor suite still to come. While some coastal homes can become a clichéd celebration of seaside living, full of boat motifs, seagulls and anchors, the couple have opted for restraint and simplicity with honest reclaimed materials, subway tiles and a palette of blue, yellow, white and grey to reflect their surroundings. Having found such a special home, Caroline is adamant she’ll never move again, and who can blame her? Here, she reveals how they’ve put their own stamp on every room.
Kitchen , Fern Avenue Antiques of Newcastle. Tiles , Tons of Tiles. Pendant lights , Amazon. Stools , Atlantic. Rug , HomeSense
THE OWNERs Caroline Briggs, a BBC journalist and photographer (@edwardian_ seaside_home), lives here with her husband, an accountant, and their children, who are nine and six THE PROPERTY A four-bedroom Edwardian terraced house in Whitley Bay, Tyne & Wear project COST £103,500 Profile FOR MORE MAKEOVER INSPIRATION, VISIT REALHOMES.COM/COMPLETED-PROJECTS

#SOREALHOMES
My only disappointment with the house when we viewed it was its poky kitchen, which had cold tiles, a brown ceiling ‘ Over to caroline... and a view of a massive garage in the back garden. I don’t know how I got through the first year with a baby – he’d be in the living room and I was stuck in the depressing kitchen at the back. An extension was a high priority. ‘We designed the new space ourselves and used builders who’d put a leaflet through my sister’s door. They knocked down the old garage, extended out by seven metres and installed bi-fold doors right across the rear. The new space has a big pantry where the old kitchen was and a utility to keep the kitchen area less cluttered. ‘I wanted to keep the Victorian authenticity with nothing fancy, new or glossy. My sister walked into an antiques shop one morning and saw an amazing Victorian kitchen for £1,500. It was a corner design but my brilliant joiner said he could reconfigure it to fit our space. By re-using the sink unit and drawers from the existing kitchen, as well as making a new island from reclaimed timber, he somehow made it work. The blue and white subway tiles on the island replicate the old Victorian glazed bricks and we also re-used some bricks from outside to make planters for the garden. It’s a complete one-off and exactly what I wanted. ‘I also love the parquet flooring from my children’s school round the corner. I’d jumped straight in the car when the head teacher sent an email to parents saying it was free to take away from the yard. I love the fact that kids have been running over it for 100 years, including mine. ‘To finish off the room, I found a Victorian larder cupboar Ebay selling for only £150. It’s w ilt, has lots of character and perfectly with the kitchen.

BEFORE
KATIE LEE PHOTOGRAPHS KAREN WILSON WORDS
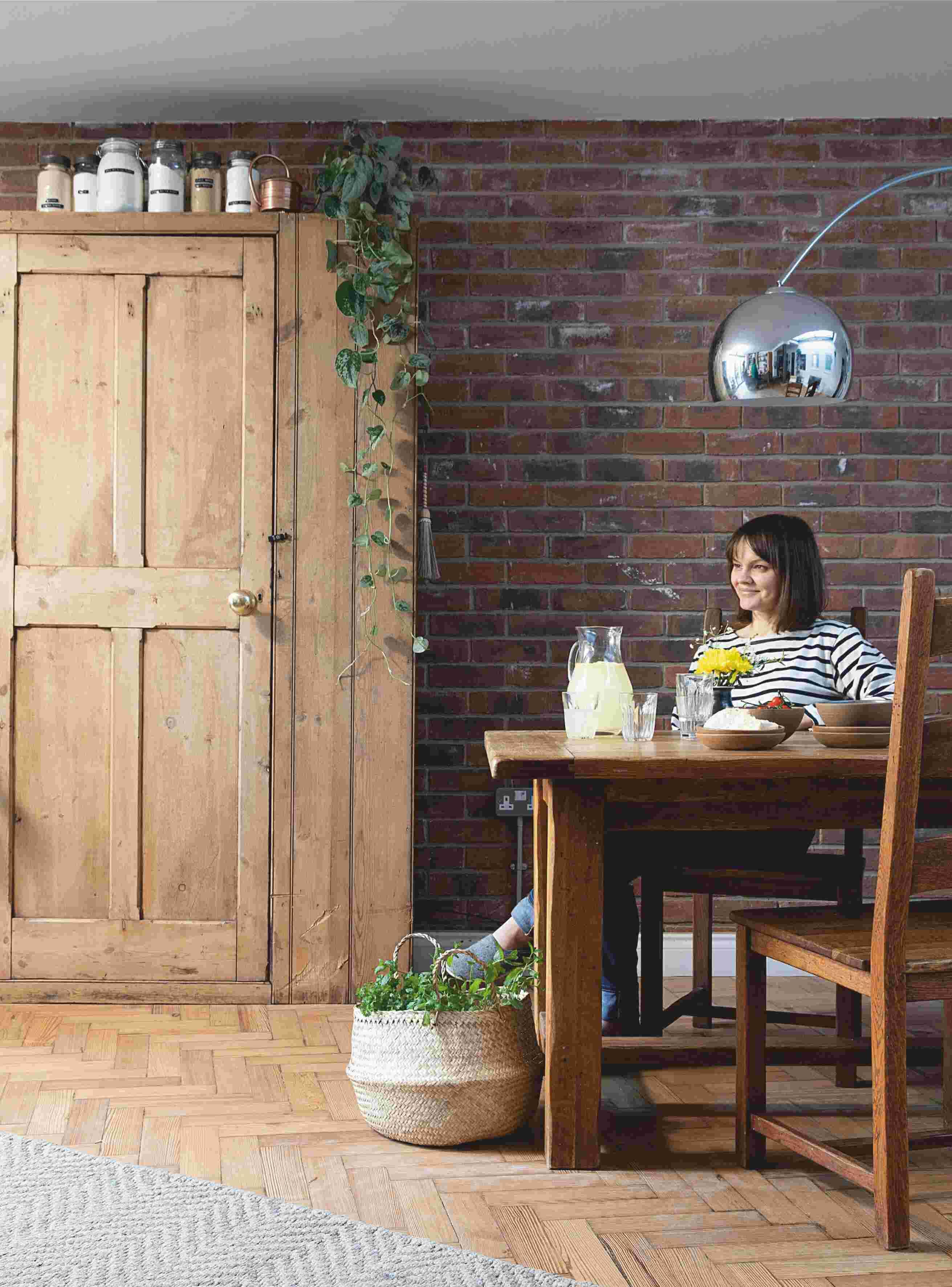
This image and left
For a similar dining set , try the New Frontier mango wood table and chairs, Barker & Stonehouse. Sink , Rangemaster. French larder and tap, Ebay. Fish painting , For the Love of the North. Herb pots , TK Maxx. For a floor light , try Dwell. Basket , Ikea
Mirror, Fern Avenue Antiques. Chair, Ikea. Rug , French Connection. Wooden bust , Reclectic. Globe chandelier, HomeSense

TOP TIP Recycled and second hand pieces are perfect for furnishing a period home. Mix items from different design eras for a modern feel

June 2014 May 2015 July 2015 When we first moved in, the reception rooms had gold wallpaper, purple carpets and swag curtains, which weren’t really to our taste. Initially we painted the walls a French grey but it never particularly worked with the light and I wanted to get rid of the green second-hand sofas. Because we used these rooms for storage and as a temporary kitchen when the extension was done, I never really fell in love with the front part of the house. ‘It wasn’t until the kitchen was finished that I could hone the colour palette in here, which is now based on what’s outside the window. Sometimes houses by the sea fall into the trap of being a bit too themed. Although I have the odd piece elsewhere, like a beautiful seashell print and one gold anchor, I wanted this room to be more
Moved in
Submitted plans
REALHOMES.COM of a nod to the sea. It’s the main family room so gets used all the time, b it’s definitely been more of a pro compared to the other reception , which came together more easil
Extension finished
September 2016
Decorated master bedroom
PROJECT TIMELINE
Decorated reception rooms
January 2018
Kitchen extension begins
February 2016
Sash windows fitted
June 2017
Completed bathroom
May 2019
TOP TIP Embrace your inner librarian and turn your bookshelves into a feature by having a rolling ladder to reach the top tomes
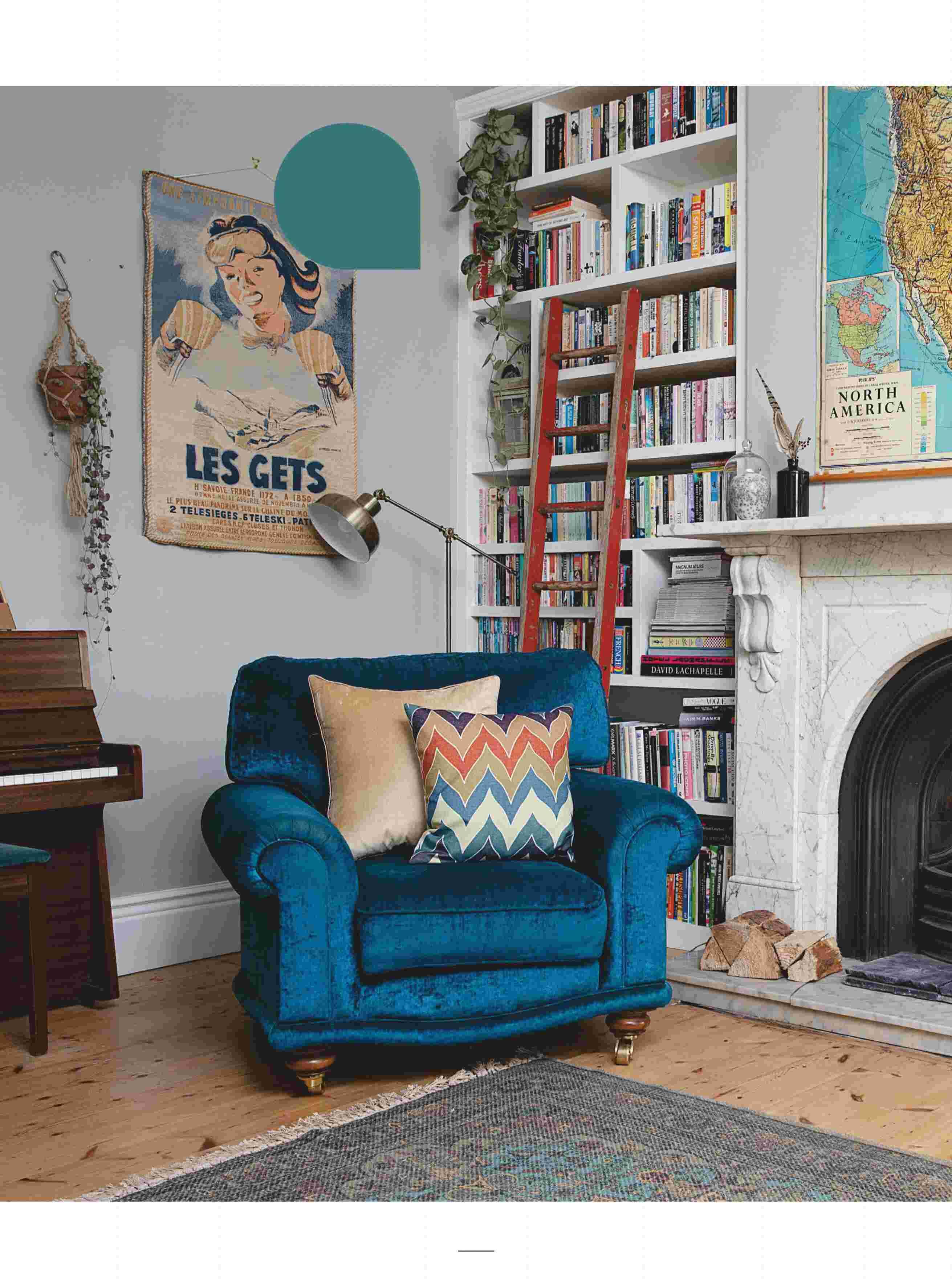
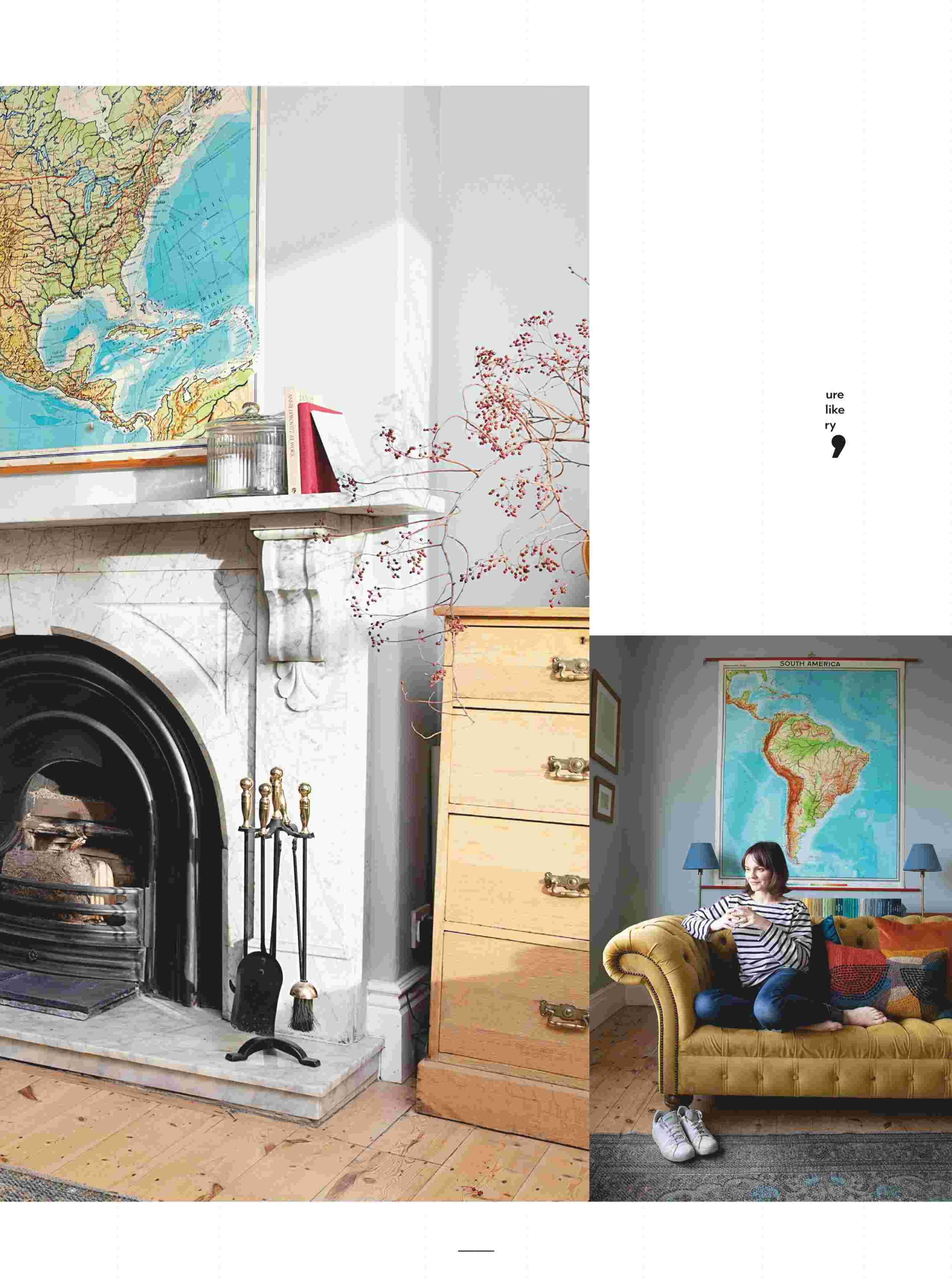
As there’s no TV in here and the kids don’t tend to use it as much, the second reception room is more of a calm, adult space where I can have a cup of tea and not get disturbed. After we sanded the floorboards, our lovely joiner Dave built the alcove storage on either side of the original marble fireplace. Having the books in here means it naturally lends itself to unwinding. ‘I saw two blue chairs in a shop in Whitley Bay that worked perfectly with the yellow sofa I’d already bought, and suddenly I had a colour scheme. I really love vintage maps, which are mostly from auctions and antique shops. ‘Overall I like things to be classic with a nod to trends. For instance, the Chesterfield is a traditional shape but has a contemporary feel through the colour. Mixing and matching furnit works for me. I follow my heart if I a piece of furniture, and don’t wor about it matching everything else.
Rug , French Connection. Wall map , Fern Avenue Antiques. Blue chairs , Barker & Stonehouse. Drawers , family heirloom. Rug , French Connection. Walls painted in Light Blue, Farrow & Ball, Sofa , Abode. Lamps , Ikea. Wall map, Ebay. Cushions , Dunelm

One of the reasons we bought the house was the symmetry. I love having two reception rooms on either side of a central hallway and the beautiful tiled floor influenced the colour choices in the rest of the house. There wasn’t much to do in here apart from remove the wallpaper and make it feel calmer with a neutral paint colour. Then I added an old school desk, which was just £15 from a car boot sale and is stuffed with my daughter’s drawings. ‘
For a similar desk , try the Kort, Tikamoon. Plant pots , Wildflower, HomeSense and RE
My vision for the bathroom was for classic metro tiles, antique brass fittings and a vintage sink unit. The game changer was removing the chimney breast so we could fit a walk-in shower. My husband found a shower tray that’s flush to the floor and I picked the lovely patterned tiles. ‘We kept the existing cast-iron bath, which we painted blue, and I stripped the Edwardian console table myself before new cup handles and a bowl sink were added. The wooden tressel was another great buy – just £10 from an antiques shop in Warkworth – and is handy for towels. I chose reeded glass lights to match the doors and kitchen lighting downstairs. ‘
Costs & contacts

Extension £90,000 Bathroom £8,000 Flooring £2,000 Decorating £2,000 Kitchen £1,500 Total project cost £103,500
Joiner/kitchen fitter David Bell, 0191 209 2280, belljoinery.com Fitted wardrobes Top Drawer Furniture , 0191 209 5946, topdrawerfurniture.co.uk Windows Sashfix, 0191 251 4588, sash-fix.co.uk Parquet floor fitting Northern Floorsand, 0191 406 4577, northernfloorsand.com For a similar bath , try the Burlington Bateau double-ended bath, Designer Bathroom Concepts. Moroccan cement floor tiles and Artisan wall tiles , both Best Tile. Wall lights , Pathson. Neue Design mirror, Lions Home. For a similar console table , try Bentley Designs Sophia Oak, Oak Furniture House. Shower tray and screen , Ebay. Shower, Amazon
REALHOMES.COM I wanted to utilise the space above the extension for an office, because we both work from home quite often. We thought about installing stairs leading up from the kitchen, but then I had the idea of losing the separate toilet on the first floor and building a metal grid walkway in front of the lovely arched window. This meant the office could be accessed off the landing. It gave me the double height I wanted, brought more light into the kitchen so we didn’t need an extra roof lantern, and I can hear what’s going on in the kitchen. The kids love it too because they can hang Lego people off it! ‘ Try The Hairpin Leg Company for a similar desk . Lamp , Ikea. Cult Furniture has a similar chair
In our bedroom, I wanted a calm feel to reflect the colour palette outside, trying several tester pots before finding the perfect shade. It goes from green to grey to blue, but it works at every point in the day. ‘There’s an original fireplace in here. The tiles influenced the elements of pink and green. We replaced our solid wooden bed with a traditional Victorian design to match the other beds in the house. My husband likes it as you can see the fireplace though the bars. ‘We plan to convert the attic into a master suite overlooking the sea. It’s a Conservation Area but we’re probably the only e on the street without windo the loft, so I can’t see planni permission being a problem

Walls painted in Cromarty, Farrow & Ball. Bed and bedside tables , second hand. Bedding , lamps and pink throw, all Ikea. Great Blue Heron print , Juniqe
Right Oliver single bed , Feather & Black. The Bunnies Fall and Bunny Blossom art prints , Kozyndan. For similar wallpaper, try Oriental garden chalk pink floral; walls painted in Camomile, both Laura Ashley. For a similar throw , try the Waffle throw by Belledorm, Wayfair
THE PLANS
GROUND BEFORE FLOOR
GARAGE
YARD
KITCHEN UTILITY AFTER FIRST FLOOR
BEFORE
KITCHENDINER
UTILITY BATH ROOM OFFICE AFTER
Our daughter was only three when we moved in, so her room (above) was the first to be decorated. I wanted her to feel at home in her own little haven. Within the first two weeks we’d replaced the carpet and redecorated in a nice soft pink, which was her favourite colour at the time. The Laura Ashley wallpaper adds a bit of interest to the chimney breast, and I found some lovely Japanese bunny prints, which appealed to my aesthetic, too. ‘I’m very big on getting furniture second hand. I found this Feather & Black hospital-style bed on Ebay and drove to York to pick it up. My brother me the trunk, which is hand soft toys and has the bonus o king a bit like a pirate’s chest
BATH ROOM WALKWAY
OFFICE

