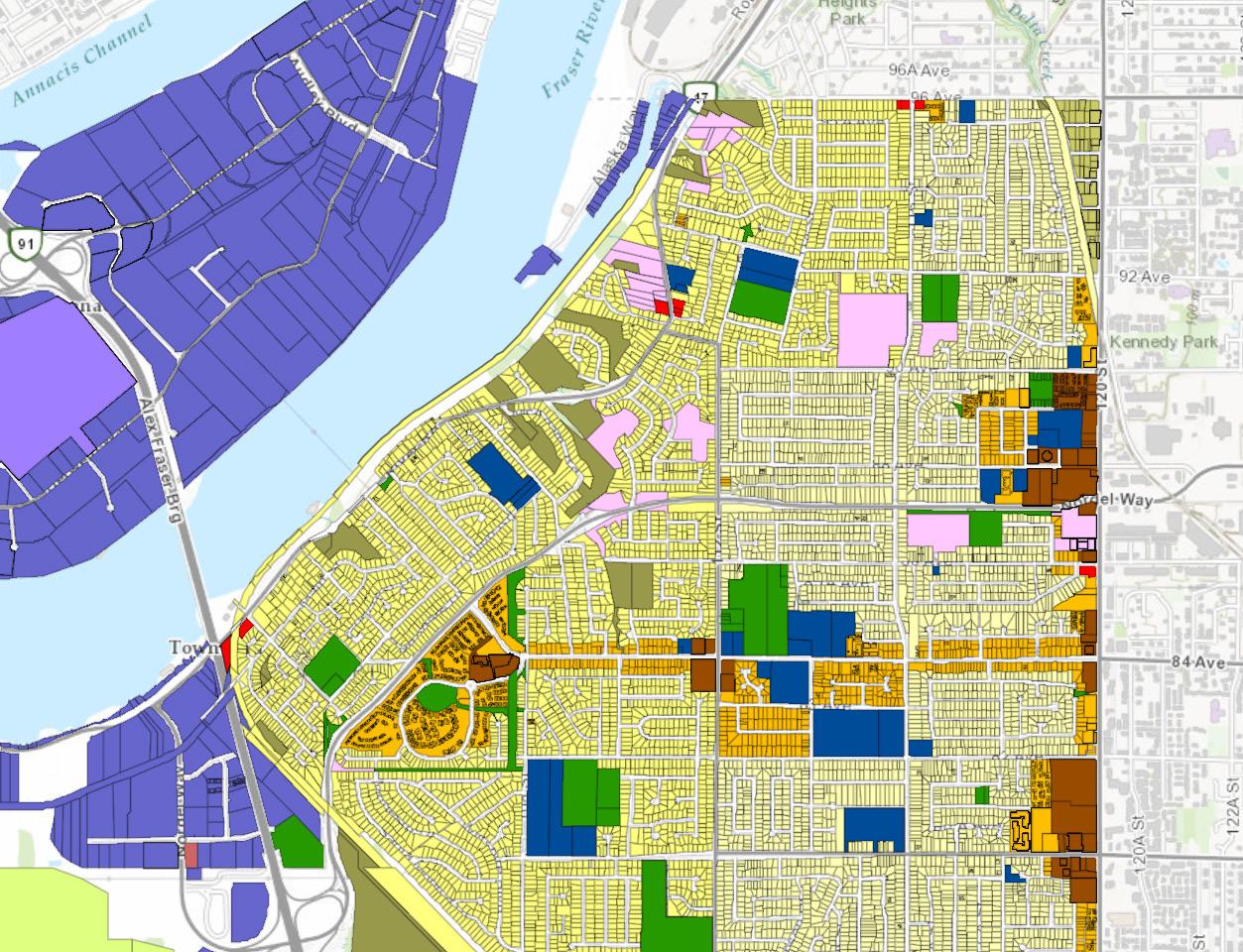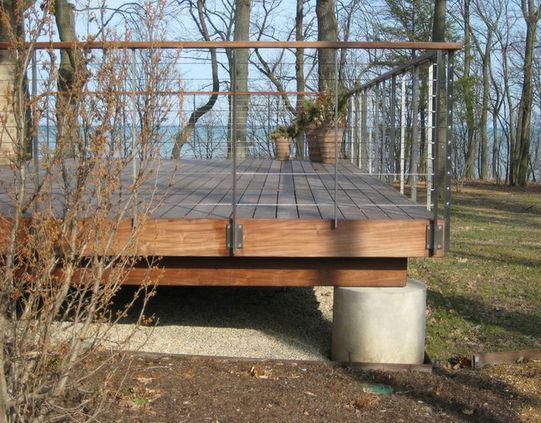ANNACISCHANNEL
CURRENT ANNIEVILLE PARK PROGRAMMING
PROGRAMMING AT OTHER PARKS WITHIN 1.5 KM
ADDITIONAL PROGRAMMING OPPORTUNITIES TO CONSIDER
BASKETBALL COURT
BASEBALL FIELD
SOCCER FIELD
DOG PARK
DOG PARK
PICNIC AREA PLAYGROUND PUBLIC ART
TENNIS COURT PICNIC SHELTER WASHROOMS BATTING CAGE
TENNIS COURT
SITE ECOLOGICAL VALUE & CONTEXT
Annieville Lions Park sits within close proximity to some of North Delta’s richest ecological areas, including remnant forested creeks and navigable waterways associated with and draining to the Fraser River. These sites are reflective of the region’s rich natural heritage with stands of mature trees and native riparian plant communities. In addition, the site is surrounded by numerous other parks, dedicated open green spaces, and neighbourhoods with density of mature tree canopy, contributing to a rich urban forest.
The existing mature conifers within the bounds of Annieville Lions Park are striking and contribute both to the wider ecological significance of this locale, and to the site’s ecological function. They play a crucial role in supporting local biodiversity and ecosystem health, and provide continuity to essential local habitat for various wildlife species, including birds, insects, and small mammals. The mature trees also contribute to the park’s aesthetics and unique character, and the broad canopies help regulate micro-climate within the park, providing shade, reducing erosion, and improving local air quality.
The site contains a mix of native and ornamental (non-native) plant species in select planting locations, with an otherwise majority coverage of amenity lawn.
ANNIEVILLE LIONS PARK
Collings Ravine Environmental Resv. McAdam Ravine Environmental Resv. Norum Creek Kendale Creek
McAdam Creek
GUNDERSON SLOUGH
Existing mature Cedar trees at site Existing mature Cedar and broadleaf trees above natural play equipment at site
PROPOSED LAND USE - DRAFT
LAND USE
Annieville Lions Park is designated as a park and recreation area (P). It is situated within a widespread single-family residential zone (SFR), with institutional and environmentally sensitive areas (SA 2/3) in close proximity.
While located within a broader network of welldistributed neighbourhood parks and regional facilities, the park provides recreational amenities within its immediate locality, promoting active lifestyles and community interaction. Proximity to a variety of institutions presents opportunities for collaborative programming or partnerships, enriching the park’s community offerings.
https://deltabc.maps.arcgis.com/apps/Compare/index.html?appid=2537023871e0412581a03ad593171204
ANNIEVILLE LIONS PARK
LOCAL DEMOGRAPHICS (NORTH DELTA)
From its inception, Annieville’s population has been characterised by a multi-cultural makeup. Prior to settlement by migrants in the area that evolved to become the settlement of Annieville, the First Nations had long occupied sites on the southern shores of the Fraser River. The Kwantlen people saw an influx of newcomers to the area during the 1700s, with the majority being of European and Asian descent. Those who settled in the area were of commonly of British, Irish, Norwegian, Japanese, and Sikh descent (Delta Heritage Society).
As a largely middle-class commuter town today, North Delta continues to be characterized by a highly multicultural and diverse demographic makeup and rich cultural tapestry, with expectation for cultural diversity to continue to increase in coming years. The population of North Delta primarily comprises individuals within the age brackets of 50-60 and 15-25, reflecting a significant presence of both aging residents and youth. The community boasts a vibrant mix of cultural backgrounds, with a predominant representation of Caucasian, South Asian, and East Asian residents. Smaller representation of diverse groups includes Southeast Asian, Indigenous, Latin American, African and Middle Eastern origins (BC Community Health data).
At the time of the last census in 2016, North Delta had an estimated population of 60,000 residents. The area’s anticipated growth, although modest compared to other Metro Vancouver areas, is expected to acieve a faster rate of growth than in Ladner and Tsawwassen, with the majority of migrants to Delta choosing to reside in North Delta neighbourhoods (BC Community Health data).
http://communityhealth.phsa.ca/CHSAHealthProfiles/CHSAHealthReportDemographics/North%20Delta
GIBSON ELEMENTARY SCHOOL
KENNEDY TRAIL
PARKING
TENNIS COURT
BOB BUNNET FIELD
BALL DIAMOND SPRAY PARK
2.0
SITE ANALYSIS
DIAMOND FACING EAST
NATURAL PLAY AREA
TENNIS
COURTS AND VIEW TO MOUNTAINS (NORTH)
STRENGTHS WEAKNESSES
Location with expansive views to the North West.
Mature native conifer tree stands provide shade and character. Other mature/attractive trees.
Well known, used, and supported by the local community.
On-site facilities (washrooms, concessions, on-site parking provision).
Recent nature play - highly popular.
Topographical interest - mellow rolling topography.
Diversity of seating opportunities, included covered/grouped seating.
Current tennis courts located away from adjacent residents (Pickleball friendly).
Adjacency/cross-use/sharing of school amenities.
Surveillance - overlooked by adjacent residences/school.
Servicing/public transport access.
Accessibility/inclusivity - lack of provision generally to address steeper grades on site.
Parking layout and configuration - underutilized space, large uninterupted asphalt expanse.
Somewhat fragmented layout of amenities - site arrangement.
Spray park is at end of operational life. Maintenance issues.
Limited pathway connections through site - impermeability.
Aging/failing site infrastructure.
Site legibility/wayfinding/cohesion.
‘Dated’ feel - in need of a refresh to keep up with today.
No dedicated dog run - conflicting interests/use of sports fields.
Limited youth activity provision/ areas.
Underutilised sapce in some areas, for example between existing parking lot and Bob Bunnett Field.
OPPORTUNITIES CONSTRAINTS
Program underutilized space. Increase diversity of amenity offerings and flexibility of spaces for variety of uses. Consolidate similar amenities on site.
Increase accessibility and inclusivity for a wide range of body abilities. Provide for neurodiveristy.
Expand upon offering of already highly successful/popular amenities.
Prepare for change - plan for micro-climate amelioration (shade, cooling, resilient planting).
Cater for activities/groups that are not accommodated elsewhere in North Delta’s parks and recreational facilities - fill the gaps.
Better accommodate local dog owners - dedicated dog run?
Improve site wayfinding.
Capitalize on commanding views on site - make the most of site topography and aspect.
Improve suitability for hosting local/ community events (power, spatial felxibility).
Increased site planting - native and ornamental
Climate change - increasing temperatures and more frequent weather extremes. Cedar dieback - large number of mature cedars on site would mean a loss of mature trees.
Ability to keep up with changing interests and technology,
Park size - meet demands of a growing/diversifying population.
Vandalism - limited signs on-site.
Insufficient parking as local community grows. To be considered in parallel with motivate visitors for active, or sustainable transport travel.
Increasing costs of maintenance.
OVERVIEW - CURRENT SPRAY PARK
The current Spray Park features a concrete surfaced spray park with 4 cannons, a spray umbrella, and a shower bar. It is fed by potable city water, which is recycled but drains into the storm system. The system is by Vortex Aquatic Structures International Inc.
Water is supplied to the water park from the North side through a 2-inch inlet, equipped with a DCVA tested annually. Power is sourced from the concession building adjacent to the spray park, with a controller housed in the storage room.
There is an existing shared use building that faces Bob Bunnett Field and houses concessions, storage / utility for the spray park, and storage for park user groups.
NOTES
Slippery elements in the spray park area pose a safety risk and should be considered for redesign.
Heavy use in peak months indicates a high demand for the park’s amenities, suggesting that expansion may be necessary to accommodate the growing number of visitors.
Large surrounding trees frequently shed debris, necessitating regular park cleaning and causing drain blockages leading to flooding. Additionally, the outdated controller, water park features, and components often experience leaks or failures, requiring frequent repairs.
Accessibility to certain areas, such as stairs, poses challenges for wheelchair users and those with mobility impairments.
Spectator area with failing infrastructure
OPPORTUNITIES
Opportunity for connecting the new fieldhouse, washroom building, and concession to improve visitor access and enhance overall facility functionality.
Potential for introducing a new theme to the Spray Park, adding an extra layer of excitement to the recreational space.
3.0
CONCEPT DESIGN AND PROGRAMMING
CONCEPT OPTION ‘A’
Retain key existing ‘big ticket items’ in terms of site layout and arrangement - anticipating community attachment and familiarity.
Work generally within current site amenity layout to address key identified issues of accessibility, arrival, site connections and wayfinding.
Upgrade and expand existing amenities based on current footprints and locations to meet current standards and demand.
Integrate new amenities with reference to existing framework to improve site flexibility and utilization of space (shared uses).
Minor adjustments to site topography as design requires.
Upgrade site buildings in general vicinity to existing provision to meet projected need.
Make improvements to existing parking lot to improve efficiency of use and green infrastructure.
‘Modest Moves’ - Most cost effective option.
CONCEPT OPTION ‘B’
Somewhat ‘tabula rasa’ approach. Work with existing ecological and historically/culturally significant elements (immovable) and rework the site layout to achieve maximum benefit for flexibility and diversity of use.
Most effectively address key identified issues of accessibility, arrival, site connections and wayfinding through unrestricted site arrangement.
Identify optimal locations for new amenities, including buildings, based on site suitability and opprtunity/flexibility/adaptability maximization.
More significant topographical adjustment to achieve site accessibility and connectivity goals.
Consider optimal location and use of parking on-site, and explore synergies/optimisation with regard to adjacent properties and site aspect.
Greater flexibility to address site micro-climate, sun and weather patterns and orientate site elements optimally.
Greater opportunity to better consolidate and plan for mixed uses of site amenities.
‘Bigger Moves’ option - site optimisation at a higher cost.
























































































































































