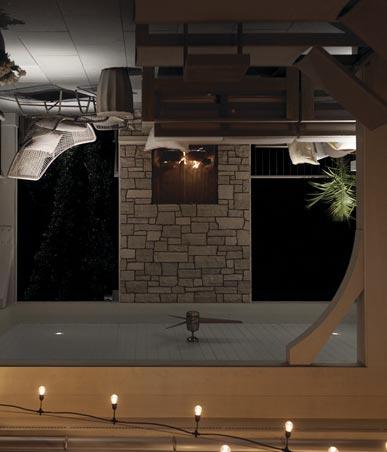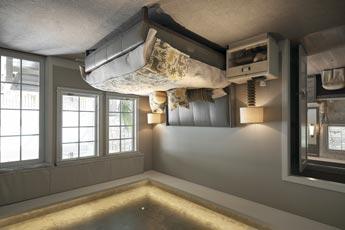
11 minute read
Maximized Potential
COSMOPOLITAN HOME Grand Rapids
maximized potential


Good architecture provides spaces that are beautiful and well thought-out. More than that, good design is about experience: the choreography of how you circulate through the space and your mood when you’re in it. A home that has those qualities creates an atmosphere where you feel inspired, and can be relaxed and loved.
TEXT BY LYNN BAKEMAN IMAGES BY GEOFF SHIRLEY maximized
maximized potential

It is fitting that a man who brings this same philosophy to office furniture design should endeavor to live in a home that shares those thoughtful qualities.
Jim Stelter and his wife Terry sold their classic 1916 Tudor on Reeds Lake and took time deciding on their next move, although a lake view was a priority. The Stelters had lived in that home for a quarter of a century and Jim explained: “Today, the changes in lifestyle, methodology, and the things that are needed in the home are radically different. We raised our kids in that home and we loved it, but as we got more involved in design and living style changes, we saw a chance to step out and do something very unique for this area of the country.”
One of the most exciting trends in home design today is a willingness to eschew tradition. Today’s designers know that we’re not built to be separated from life. An open layout reflects an idea of living that is fluid and purposeful, something often overlooked in today's standard home.
They found a Colonial home on Lake Macatawa in Holland and fell in love with the site and its water view. Terry saw the gleam in Jim’s eyes and shared that her husband is a diehard fixer-upper. “My husband loves to resurrect things so he was not daunted by the scope of the potential renovation.”
The Stelters selected Mike Schaap Builders, Inc. for their stellar reputation in the area plus their fully encompassing process. Everything from overall plan design including floor plans and elevations are meticulously designed by Benchmark Design Studio. Although the home was a familiar landmark in the area, Schaap realized it would be difficult to superimpose a fresh living style over the existing classic Colonial structure dating from the 1960s. This became more apparent as demolition revealed the scope of just how tired the old Colonial’s bones were.
Freed from Colonial tyranny, Schaap and his team were able to neatly switch gears and imagine the architecture in a fresh, coastal shingle-style home that maximized this potential.

Schaap seeks a differentiation between architecture and building in the structure, light, the tactile qualities of materials and how that creates an experience. This home now embraces its surroundings and has managed the balance of appearing both classic and timeless.
Rock Kauffman of Rock Kauffman Design had helped the Stelters with a renovation of their previous home and remained in touch with the family. He also weighed in with the opinion that the cost of rescuing the Colonial home would exceed tearing down and starting fresh.
Jim noted, “The play on light throughout the entire environment has made a big difference in our lives.”
Terry added, “We underestimated the amount of natural light throughout the day and how the seasons change the look of the house. We get early morning sun streaming through one side, and sunset coming in the kitchen; you can never have seasonal affective disorder in this house!”
A fresh, coastal shingle-style home is now the perfect complement to the lake- side site. The land itself was a hidden gem as it offers two spectacular views: straight out onto the lake and a long view west toward the Narrows. The neutral exterior includes warm whites, natural stone, and soft grey windows and roof. The color scheme has prompted strangers to knock on the owners’ door to inquire about “exactly” what white was used.





If you’ve ever gone to a paint store to select white paint, that color presents a plethora of options. Kauffman had a vision for neutrals on the exterior including warm whites, natural stone, and soft grey windows and roof that has strangers knocking on the Stelter’s door to inquire about exactly what white was used.
Benchmark Wood Studio; the hallmark of a Schaap-crafted home.

Kauffman’s design sense offers a timeless quality which gives him more flexibility in composing a space; one where he is not bound by rules of symmetry or a particular style of architecture.
Whether you enter from the mudroom or the front door, you are met with the solid craftsmanship in custom cabinetry and millwork by Benchmark Wood Studio; the hallmark of a Schaap-crafted home.
Kitchen prep is oriented around a thick slab of white oak that also serves as a table. Overhead, drum lighting in polished nickel has parch- ment shades that glow softly. Reflective tiles and granite counters with a weathered surface from Great Lakes Granite Works warm the contemporary space.
Custom cabinetry by Benchmark Wood Studio with a distinctive bead- ed inset fills the kitchen. What appears to be two refrigerators flank- ing the range (all from Bekins) is actually an ingenious door leading into a hidden, full- service butler’s pantry. All cabinetry is beautifully accessorized with finish hardware from Progressive Hardware. A two-sided fireplace (shared with the family room) creates a desirable hearth area extending from the kitchen — a cozy space with lake views.

and open, and the white oak railing is a piece of art in itself.” Another wall alteration resulted in a two-sided fireplace separating rooms with warmth, character, and custom built-ins.

In this open concept home, Schaap and Kauffman artfully use ceiling details and finishes like whitewashed, wide plank flooring to create a flowing transition between rooms. Silver leaf paint with a touch of bronze applied above the living room beams and also on the owner’s suite tray ceiling offers that design continuity. Recessed lighting in those ceiling spaces adds a warm glow at night.
Guests marvel at several kitchen features starting with beautiful, custom cabinetry with a distinc- tive bead inset carefully crafted by Benchmark Wood Studio, Mike Schaap's very own in-house cabinetry division. One of what appears to be two refrigerators flanking the stove is actually an ingenious door leading into a hidden, full-ser- vice butler’s pantry. With plenty of space for appli- ances plus and extra sink and wine refrigerator, the pantry keeps clutter at bay.
Kitchen prep is oriented around a thick slab of white oak that also serves as a table. Overhead, drum lighting in polished nickel has parchment shades that glow softly at night. Reflective tiles and granite counters with a weathered surface warm the contemporary space. Kauffman found


The home conveys a timeless quality that is not bound by rules of symmetry or a particular style of architecture. Its open layout reflects an idea of living that is fluid and purposeful. The home was beautifully furnished by The Home Studio.


metallic, braided leather barstools that add an intriguing pop of texture to the area.
The main floor owner’s suite is separated by a hallway giving the Stelters the convenience of single floor living when not entertaining. A sit- ting area with a fireplace and a private porch give them space to enjoy solitude when desired. The arched marble ceiling in the owner’s suite bathroom showcases extraordinary craftsmanship and gives an elegant appeal that has Jim feeling like he’s living in a luxury hotel.
Silver leaf paint with a touch of bronze applied above the living room beams (and also on the owner’s suite tray ceiling) offers design continuity. Here, recessed lighting adds a warm glow at night. Custom built-ins flank the fireplace and give additional character.

For Jim, the home represented seamless collabo- ration of differing design approaches. “There are always going to be moments when you disagree,” stated Jim. “From Schaap’s to Kauffman’s team, no one said ‘hey, it has got to be this way.’ Everybody collaborated, everybody got engaged; most importantly, everybody respected when the decision was made to take a certain direction. “Architecture and interior design are not mutual- ly exclusive,”explained Jim. “Rock did an excep- tional job at tying those two elements together. Interior design is what we touch every day. It could be the faucet, the refrigerator handle, or the look and feel of the fireplace as it resides within the architectural space. Everyone involved worked hand-in-hand, and they did a fantastic job of pulling it off.”
The dining area provides one of the owner’s favorite views: the floating and open stairway with a white oak railing. Whitewashed, wide plank flooring from DeGraaf Interiors serves as a flowing connection between the home’s spaces.


“Rock has a gut instinct of how things should look which is his true talent,” noted Terry. “As the homeowner without as much experience, you may have a different idea. One thing we learned through the process is that it’s really important to listen to the guy with experience because he was right on all the things he really pushed us toward. It ended up being those things that really make a difference for us in this house.”

Inventive details continue downstairs where space under the stairs was converted from a planned closet into a beautifully-lit, glassedin wine cellar. The bunk bed room is truly everyone’s favorite room. It was completely built on site by Dave VanHaitsma, Schaap’s talented build superintendent and everyone wants to sleep in that room.
The lower level is filled with thoughtful touches to help the Stelters enjoy a more carefree existence including lake-friendly stained concrete floors with radiant heat.
“We pressed Mike Schaap for a move-in date and he promised to get it done in 10 months. I don’t believe there are many builders who could have built to this level of sophistication in that short period of time. He’s a man of his word.”
The bunk bed room is a favorite spot for family and friends who occasionally spend a night or two. Completely built on site by Dave VanHaitsma — Schaap’s talented build superintendent, the space is as cozy and inviting as it is fun.

The main floor owner’s suite offers the convenience of single floor living when the owners are not hosting guests. A private porch provides a space to enjoy solitude with a lake view. The arched marble ceiling in the bathroom emphasizes the elegance of the spa-like space.


house rises to the occasion to function very well. There’s so much going on and it feels young to them.”
“That’s just what we wanted,” added Jim. “A place where people want to come back and engage in fun. That’s a tribute to the openness and the floor plan which is so critical today.”
Everybody appreciates the experience of standing in a well-designed space; and your life is better for that moment. ❂
BUILDER Mike Schaap Builders PLAN DESIGN Benchmark Design Studio INTERIOR DESIGN Rock Kauffman Design
APPLIANCES Bekins FINISH HARDWARE Progressive Hardware FLOORING DeGraaf Interiors CONCRETE Concrete Revival FURNISHINGS The Home Studio GRANITE Great Lakes Granite Works PLUMBING FIXTURES Genzink MILLWORK Philip Elenbaas

