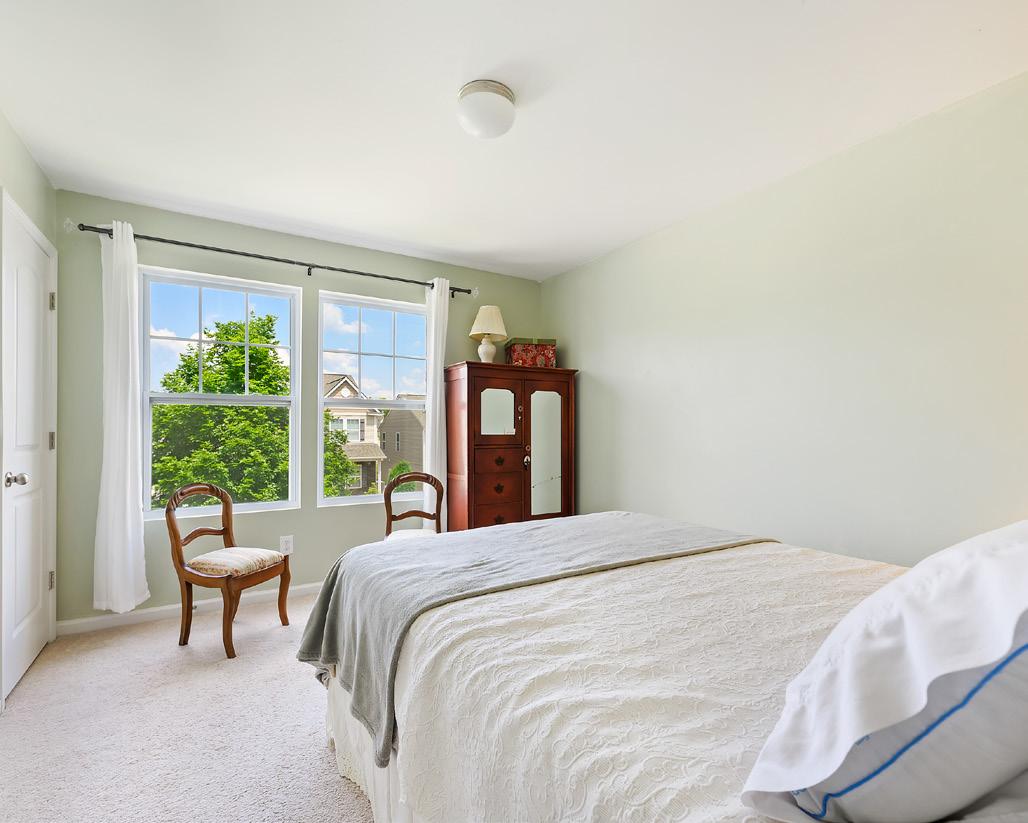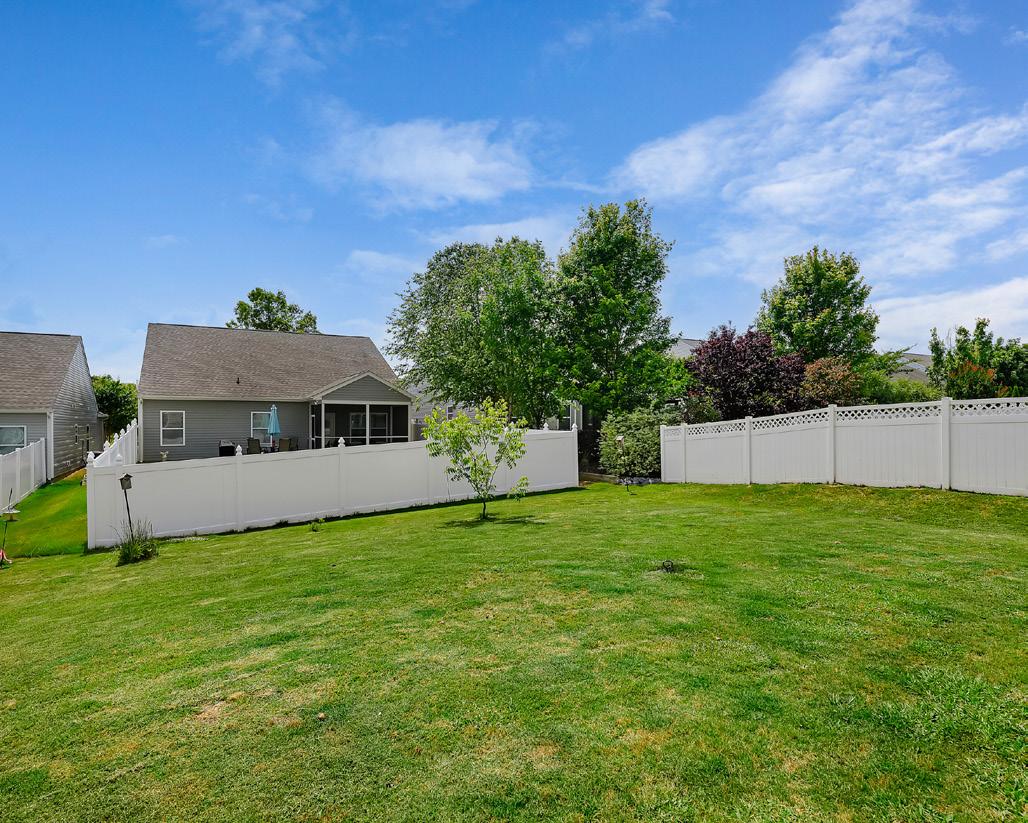
Newport Lakes 1056 NEWTON AVENUE
HILL,
ROCK
SOUTH CAROLINA



FOYER & FAMILY ROOM


DINING ROOM


 KITCHEN
HALF BATH
KITCHEN
OFFICE
KITCHEN
HALF BATH
KITCHEN
OFFICE






FULL BATH
PRIMARY BEDROOM
BEDROOM TWO
LAUNDRY
BEDROOM THREE
PRIMARY BATH


Bedrooms: 3 / Baths: 2.1
Est. Square Feet: 2,341
REAR YARD REAR EXTERIOR1056 Newton Avenue (2341.1 sf HLA)
Page 1 © Starcap Marketing, LLC. dba Apex Software
WH 23.3' 12.3' 3.0' 18.0' 43.3' 18.0' 3.0' First Floor 1066.0sf 19.0' 10.0' 12.3' 1.0' 10.0' Garage 436.0sf 30.3' 40.3' 12.3' 3.0' 18.0' 43.3' Second Floor 1275.1sf Office Foyer 11' X 11' Family Room 17'3'' X 16'3'' 11' X 14' Closet Dining Room 11'7'' X 9'8'' Closet Closet 12' X 7'8'' Primary Bedroom 17' X 12' Utility 12' X 3'6'' Closet Bedroom 11'7'' X 14'3'' Bedroom 10'7'' X 12'6'' Closet 6'2'' X 4' Loft 17'3'' X 10'7'' 6'2''' x 8'3''
Patio
Stoop


KALIE KOIVISTO | BROKER 704.617.3780 kkoivisto@cottinghamchalk.com
