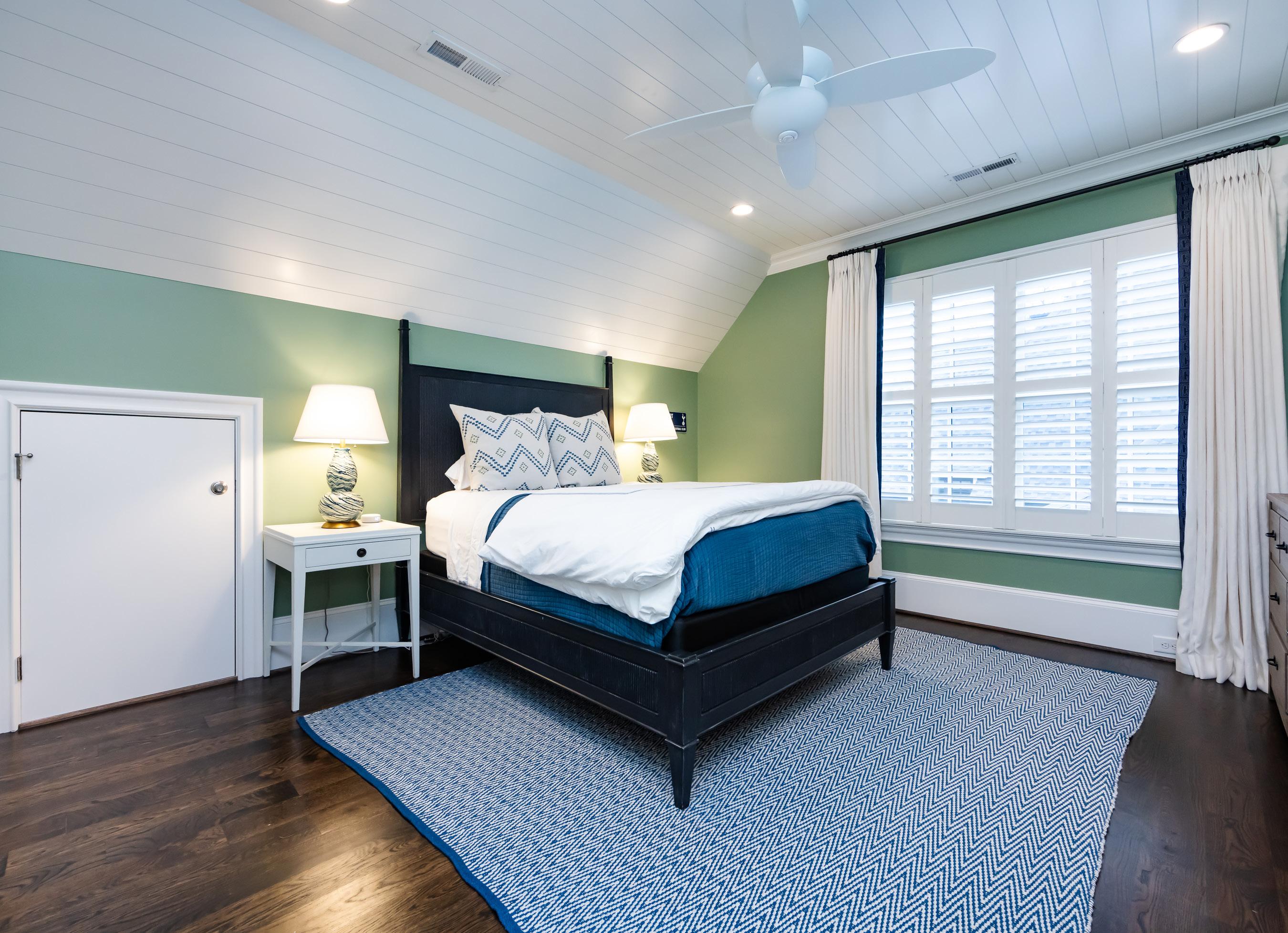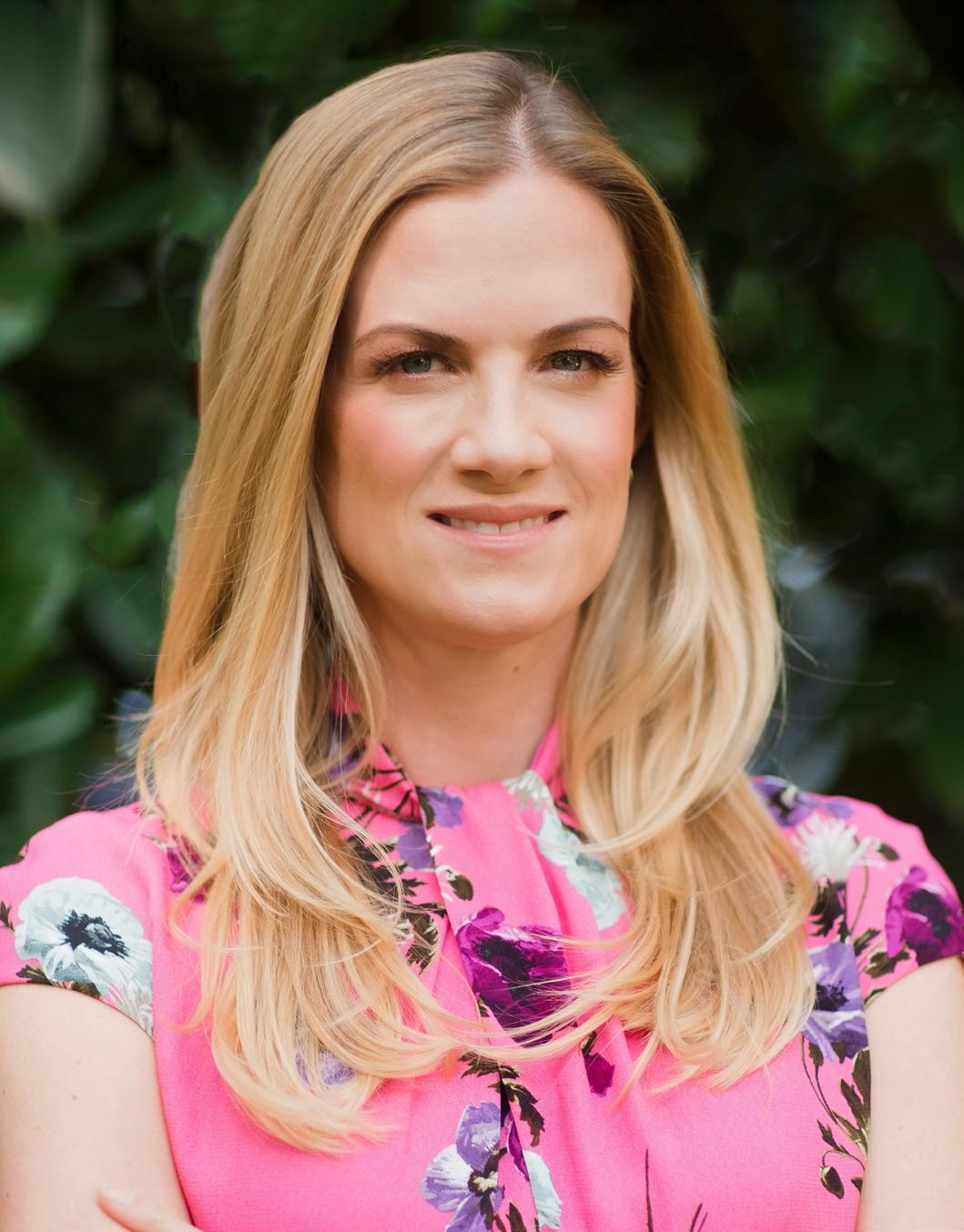
MYERS PARK
1101 ARDSLEY ROAD


















































































• Stunning custom-built home completed in 2016 in the heart of desirable Myers Park
• Top-of-the line fixtures and finishes throughout
• 4 bedrooms, 3.5 bathrooms plus garage apartment
• 4,532 Square feet of living space in the main house
• Minutes to Uptown or SouthPark
• Beautiful hardwood flooring throughout all main living areas and bedrooms
• Intricate crown molding throughout
• In-ceiling speakers throughout most of the main level
• 10’ ceilings on the main level and 9’ ceilings on second level
• Pull-down attic storage
• Zoned for Dilworth Elementary, Sedgefield Middle, and Myers Park High School
• Painted brick exterior
• Professional landscaping in front and rear yards
• Irrigation in front and rear yards
• Front covered porch features blue stone pavers, stained v-groove ceiling, black metal railing, and lantern coach light
• Side covered entry leads to the mudroom and features blue stone pavers, stained v-groove ceiling, and pendant lantern light
• Gated driveway
• Detached two 2-car garage with full apartment above (includes 5th bedroom/ bonus, full bathroom and additional washer/dryer hookup)
• Beautiful covered terrace overlooks the rear yard and features blue stone pavers, stained v-groove ceiling, recessed lighting plus lantern coach lights, in-ceiling speakers, ceiling fan, and motorized retractable screens by Phantom Screens
• Bluestone paver patio with built-in gas grill
• Flat rear yard is fully-fenced and features abundance of privacy landscaping
FOYER
• Spacious foyer with large windows
• Solid wood French doors
• Picture-frame wainscoting
• Polished nickel chandelier
• Coat closet
• Recessed lighting
• Powder room with decorative wallpaper, pedestal sink, polished nickel sconce lighting, hardwood flooring, and recessed lighting
DINING ROOM
• Picture- frame wainscoting
• Decorative wallpaper
• In-ceiling speakers
• Recessed lighting
• Oversized windows
• Beaded orb chandelier
KITCHEN
• Custom white cabinetry with curio lighting in upper cabinets
• Marble countertops with decorative white tile backsplash
• Oversized island with white marble countertops, barstool seating, and pendant lighting
• High-end appliances include Wolf 6-burner gas range and oven with custom hood, SubZero refrigerator/freezer, and paneled dishwasher
• Expansive walk-in pantry with built-in shelving
• In-ceiling speakers
• Recessed lighting
• Bar between kitchen and dining room features built- in cabinetry with SubZero wine fridge, upper cabinetry with decorative glass fronts and cabinet lighting, and marble countertops
BREAKFAST ROOM
• Soaring vaulted ceiling with painted beams and v-groove paneling
• Polished nickel cage chandelier
• Plantation shutters
LIVING ROOM
• Coffered ceiling
• In-ceiling speakers
• Recessed lighting
• Fireplace with gas logs and brick surround
• Extensive built-ins flanking the fireplace
• Scalloped chandelier
• Sliding French doors lead to the covered terrace
MUDROOM
• Herringbone tile flooring
• Built-in cubby and locker storage plus lower drawers
• Direct access to covered side entry
• Polished nickel flush mount light fixture
• Extensive built-in bookshelves and cabinetry
• SubZero wine tower
• Bamboo roman shades
• In-ceiling speakers
• Rustic round chandelier
• Recessed lighting
PRIMARY SUITE
• Luxurious primary suite located on the main level
• Shiplap ceiling
• In-ceiling speakers
• Plantation shutters
• Ceiling fan
• Recessed lighting
• His-and-her walk-in closets each with custom storage systems
• Soaring vaulted ceiling
• In-ceiling speakers
• Circular chandelier
• Shiplap wall paneling
• Decorative tile flooring
• Soaking tub
• Two custom vanities each with quartz countertops, sconce lighting, and abundant storage
• Walk-in shower with subway tile surround, bench, and handheald sprayer
• Separate W.C.
• Plantation shutters
• Linen closet
BONUS ROOM
• Built-in entertainment center
• Recessed lighting
• Plantation shutters
• Sconce lighting
BEDROOM TWO WITH EN-SUITE BATH
• Recessed lighting
• Ceiling fan
• Shiplap ceiling
• Plantation shutters
• Closet with French doors and custom storage system
FULL BATHROOM
• Connects to hallway and bedroom two
• Tile flooring
• Custom vanity with white marble countertop, decorative mirror and 3-light fixture
• Plantation shutters
• Frameless glass walk-in shower with subway tile surround and bench
• Linen closet
BEDROOM THREE
• Shiplap ceiling
• Recessed lighting
• Ceiling fan
• Plantation shutters
• Brass single-arm sconces
• Direct access to Jack-and-Jill bath
• Walk-in closet with custom storage system
BEDROOM FOUR
• Shiplap ceiling
• Recessed lighting
• Ceiling fan
• Plantation shutters
• Closet with French doors and custom storage system
JACK-AND-JILL BATH
• Tile flooring
• Custom dual vanity with limestone countertops and vanity lighting
• Separate W.C. with bathtub/shower combination with subway tile surround and toilet
LAUNDRY
• Massive laundry room conveniently located on the upper level
• Tile flooring
• Built in cabinetry with stone countertops and utility sink
• Built-in upper cabinetry/hanging space
• Additional built-in drawers with quartz countertop
• Closet
DETACHED GARAGE APARTMENT
• Entry with herringbone tile flooring
• Bedroom #5 or additional bonus space
• Hardwood flooring
• Plantation shutters
• Ceiling fan
• Walk-in closet with washer/dryer hook-up
• Full bathroom features tile flooring, custom vanity with stone countertops and walk-in shower with subway tile surround and plantation shutters
Steel Tape Measuring
