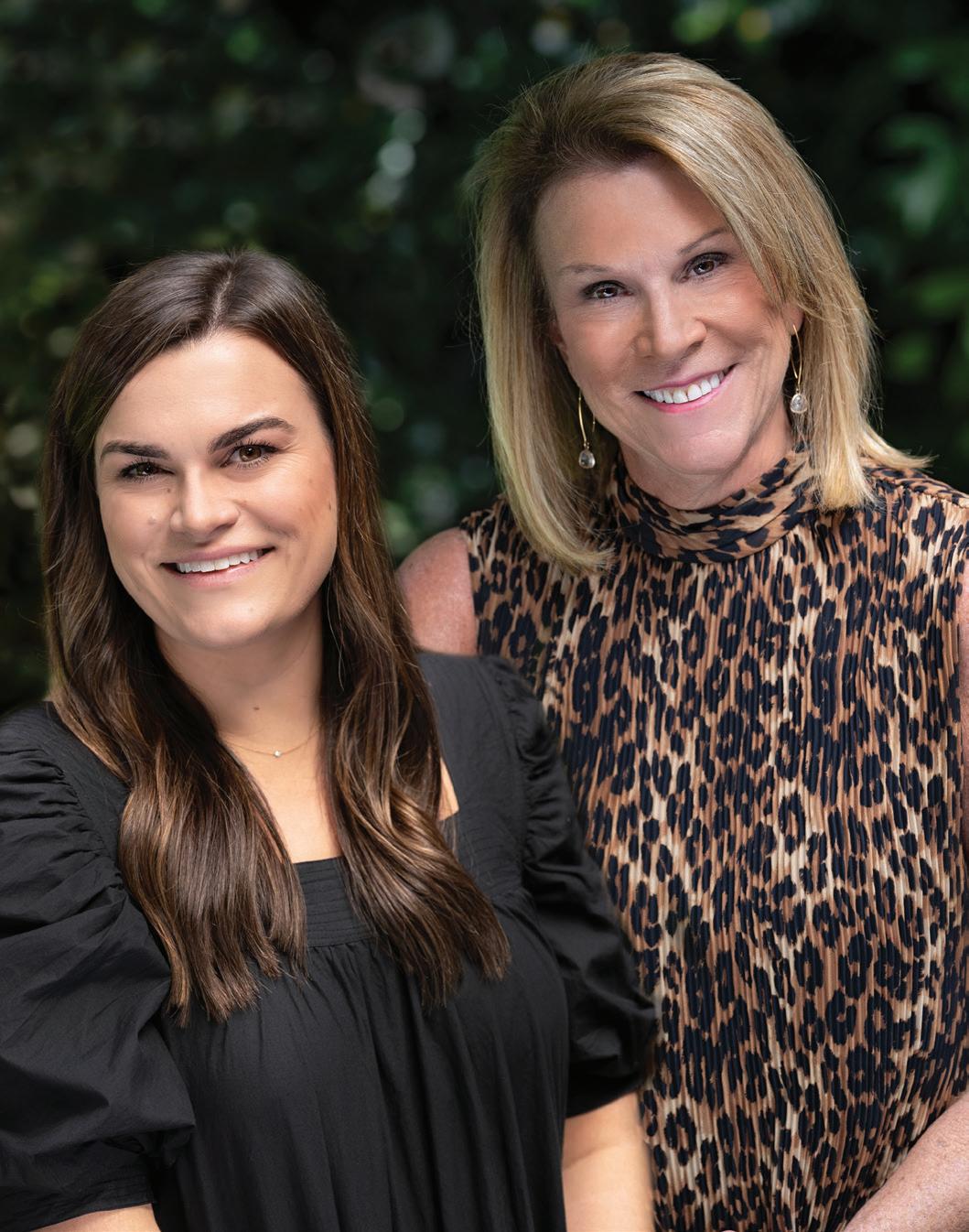MYERS PARK 1210 QUEENS ROAD

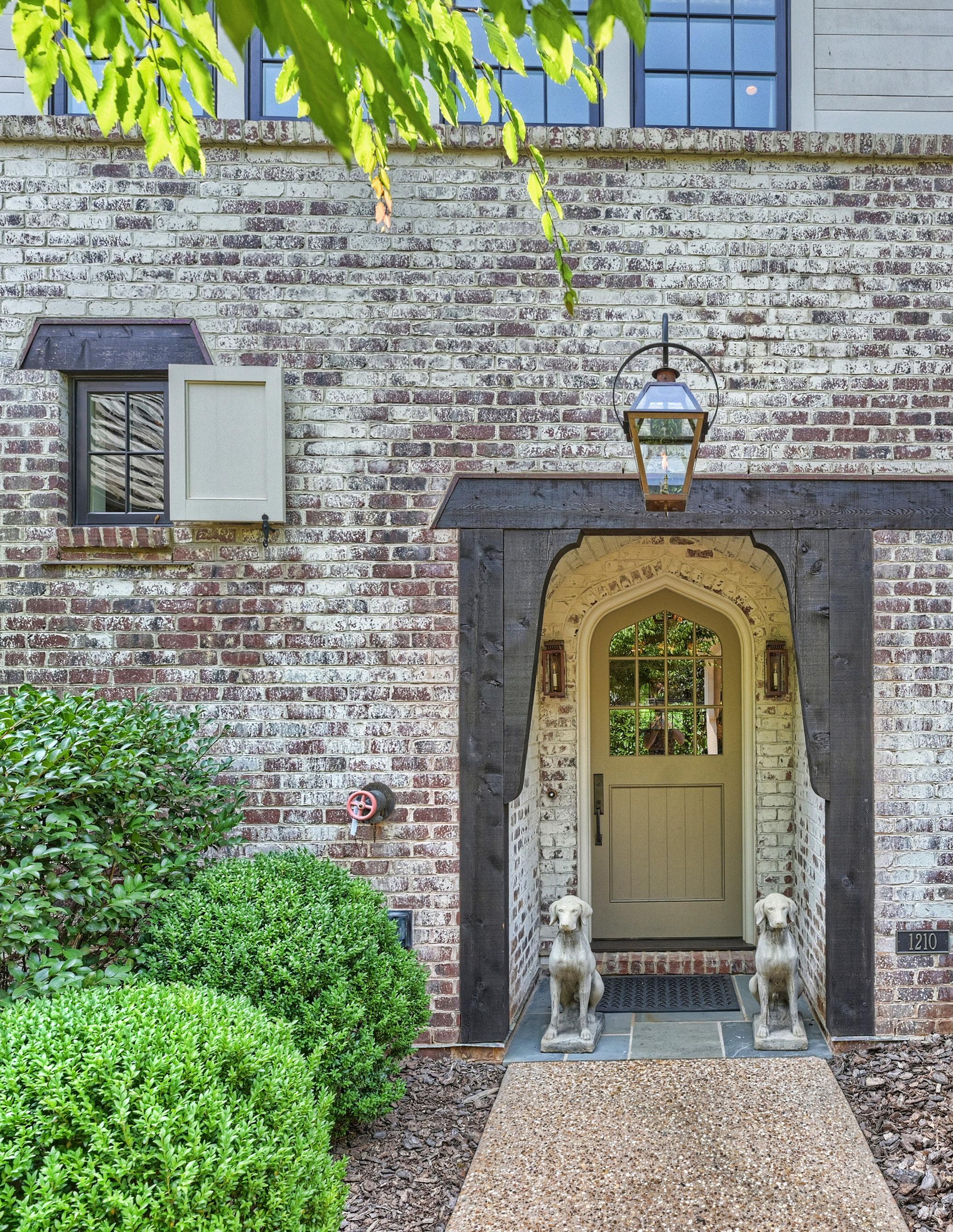



Stunning Myers Park townhome designed by Ken Pursley and developed by Brian Speas displays an exceptional standard of architecture and craftsmanship. Most private end unit with an abundance of natural lighting throughout. The thoughtful floor plan provides open living and easy access to the impressive courtyard designed by Carole Joyner with bluestone, fireplace and built in grill. Gorgeous gourmet kitchen with expansive island, marble countertops, Sub Zero refrigerator and Wolf gas cooktop. One guest suite on the main floor is currently being used as a den/piano room. The stunning and enormous primary suite is a lavish and spacious retreat with breathtaking views from the sitting area. Second spectacular guest suite on second floor with incredible closet space and lovely bath. Second floor office could work well as a nursery. Too many details to describe. 1210 Queens will surely exceed your expectations.
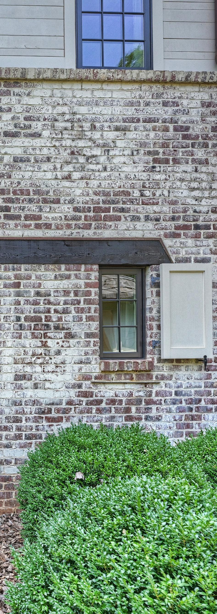
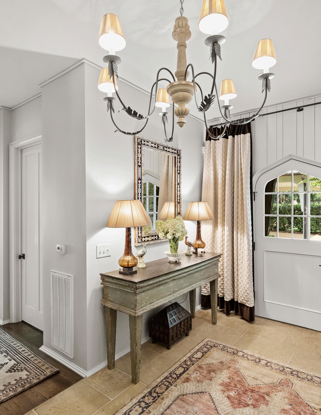
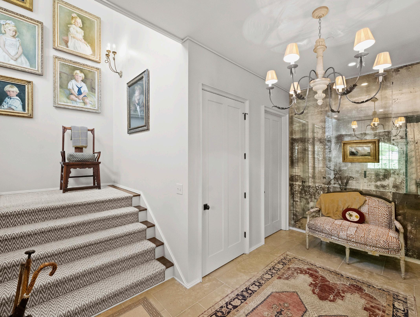
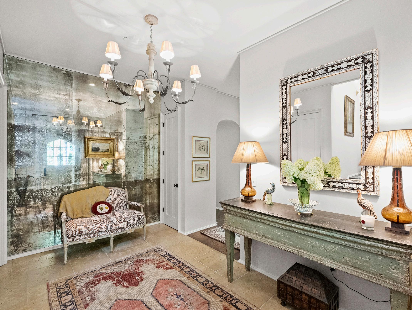

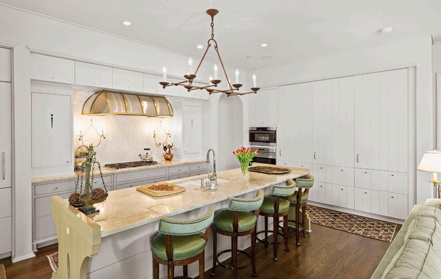
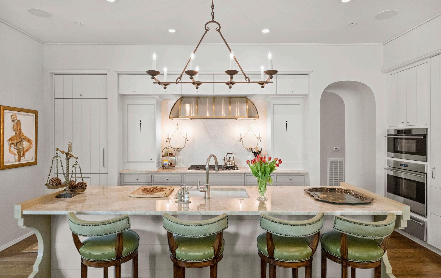
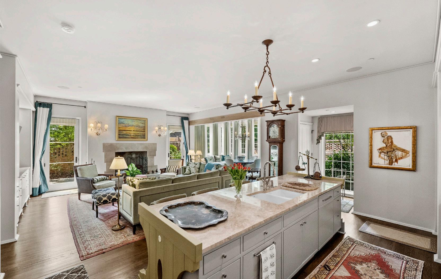
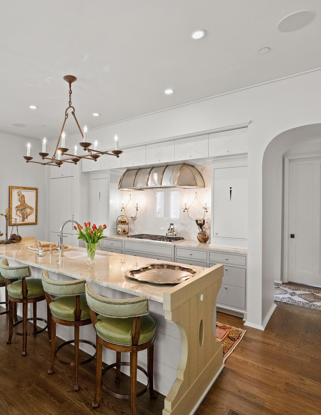



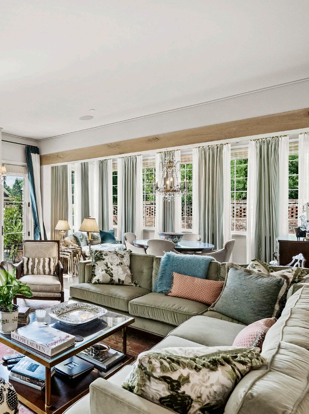



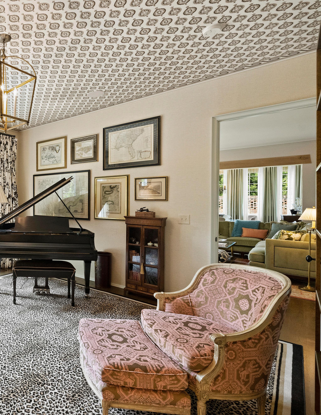

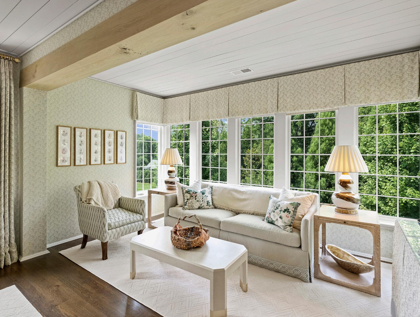
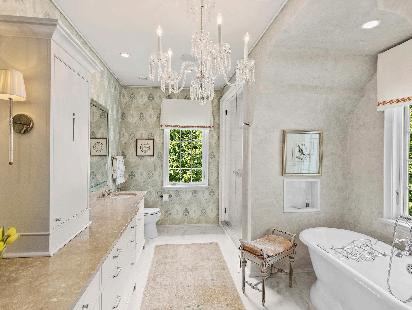



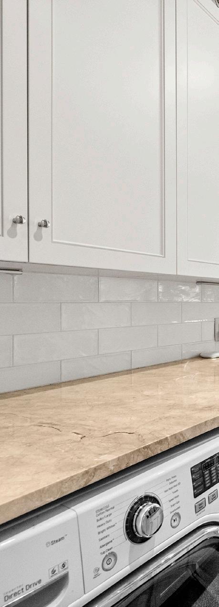
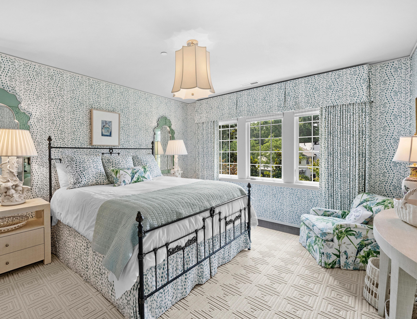
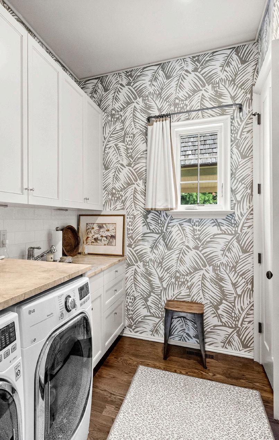
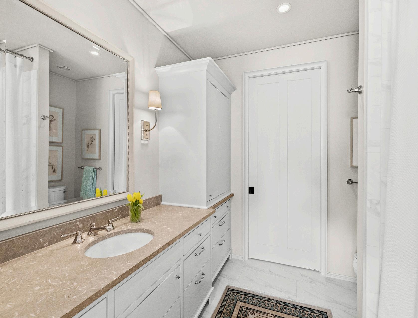
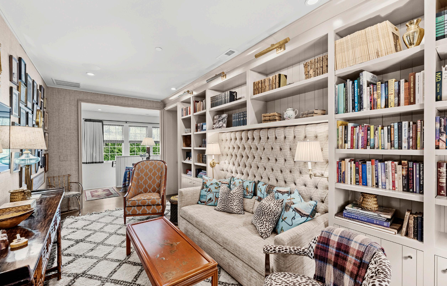

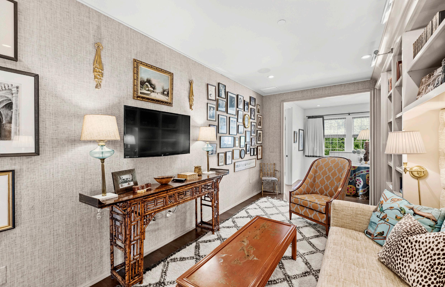
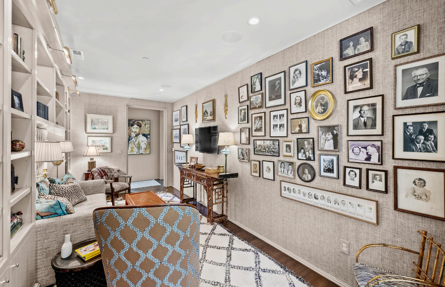

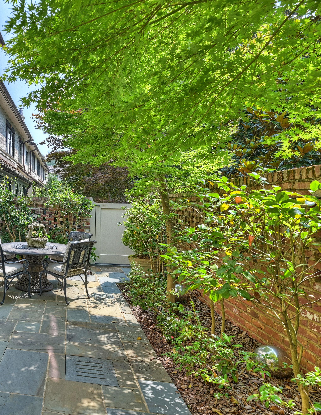
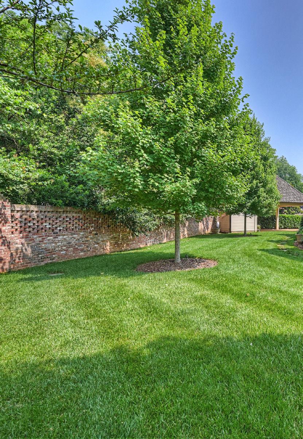
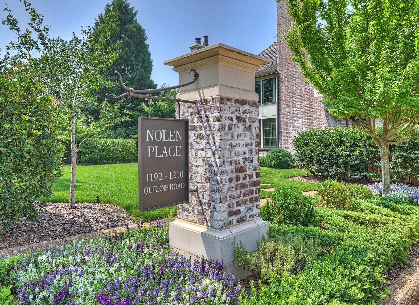
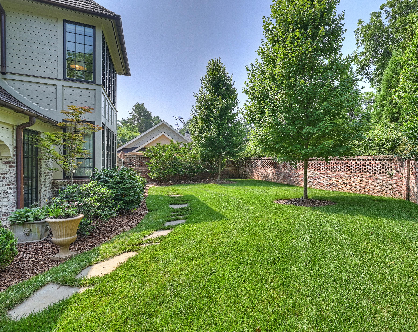
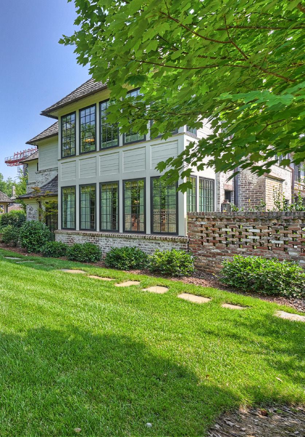
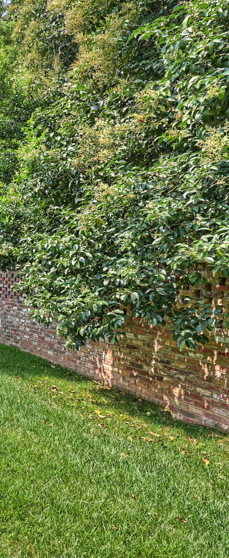
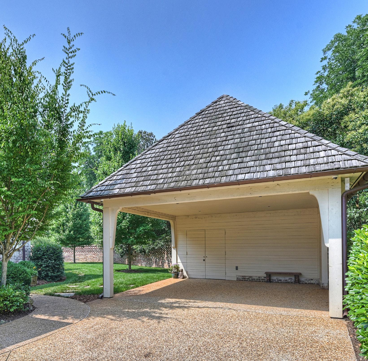
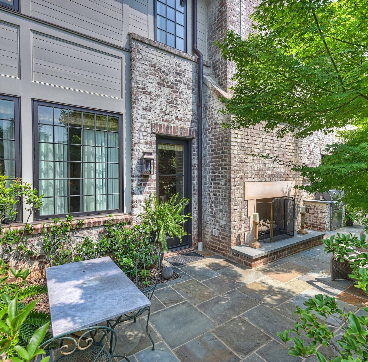
• Developed by Brian Speas, ArchitectKen Pursley, Cabinetry Design - Emily Bourgeois, Interior Design - Aida Saul, Terrace and common areas - Carole Joyner.
• Gorgeous lime washed brick exterior with cedar shake roof.
• (2) car covered parking with outdoor storage room.
• Covered front entry with gas lantern.
• All interior cabinetry was created by Bill Truitt Woodworks.
• 6 sound zones working with SONOS
• JELD-WEN windows.
• Security system, ring doorbell.
• HOA monitored security cameras for the driveway.
• Unit designed to add elevator.
• Two interior fireplaces with limestone surrounds and fireball gas logs.
• Ten-foot ceilings, hardwood flooring on main and upper level.
• Beautiful bar with beverage cooler.
• Elegant powder room with custom vanity.
• Large laundry with soapstone countertops, tons of storage and hang space.
• First floor office overlooking the rear common space.
• Designer wallpaper throughout.
• Ample storage throughout.
• Custom draperies throughout.
• Private and tranquil courtyard with fireplace.
• Motorized blinds in the kitchen, living room, first floor office, all upstairs rooms.
• Sealed crawl space
• Dining chandelier, sconces on living room fireplace and chandelier in the primary bath do not convey.
• If a buyer is interested in some of the furnishings, note those items and could be for sale.
1st FLOOR - 1723
2nd FLOOR - 1637
T6OTAL HEATED - 3360
