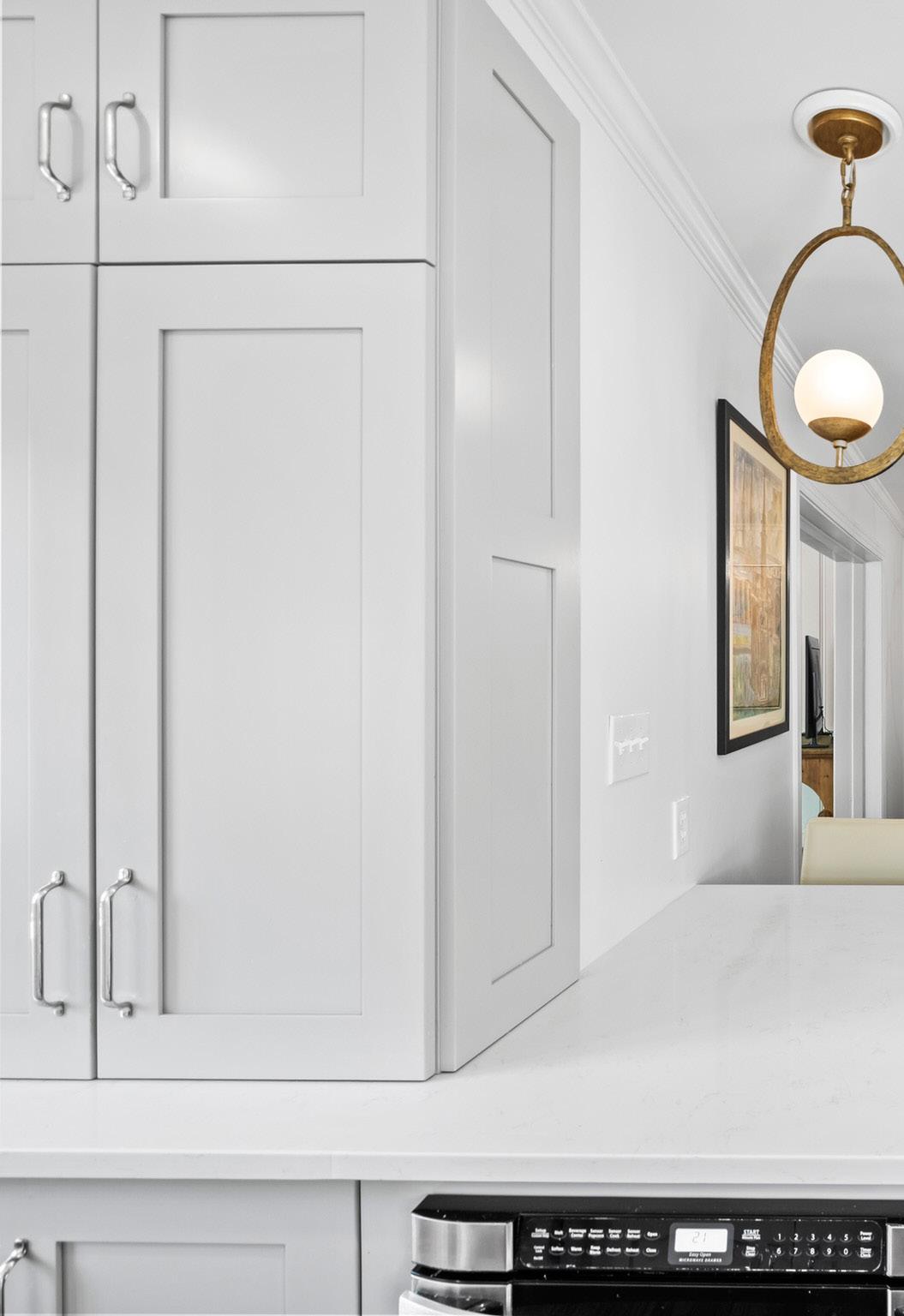CHANDLER PLACE


































• Beautifully renovated ranch home in the heart of desirable Providence Park
• Extensive updates throughout, including a primary suite addition
• 4 Bedrooms, 2 Bathrooms
• 2,043 Square Feet of Living Space
• Situated on a sprawling .37 acre lot on a quiet street
• Beautiful hardwood flooring throughout (except for hall bathroom)
• Ornate crown molding throughout
• Recessed lighting
• Formal living room with wood-burning fireplace and handsome painted mantel
• Gleaming kitchen with an abundance of custom cabinetry/pantry storage, white quartz countertops, subway tile backsplash, and all stainless appliances
• KitchenAid gas range/oven and hood
• KitchenAid dishwasher
• Built-in Sharp microwave drawer
• Eat-in breakfast bar with designer pendant lighting
• Dining area open to the kitchen with fireplace with gas logs
• Spacious family room with paneled walls, builtin shelving, and access to rear porch
• Primary suite addition (added 2018) features tray ceilings and walk-in closet with custom storage system
• Beautiful primary bathroom features hardwood flooring, custom dual vanity with white quartz countertops, and an oversized walk-in shower with frameless glass entry and white subway tile surround
• Three secondary bedrooms all with large closets (one with walk-in closet with custom
storage system)
• Full hall bath with tile flooring, updated vanity with white cabinetry, and bathtub/shower combination
• Updated laundry room with custom cabinetry, white quartz countertops, and hexagon tile backsplash
• Wonderful outdoor living on the rear porch and patio which overlook the large grassy yard
• Mature landscaping in front and rear yards –additional privacy landscaping added 2022
• Two-car carport with attached storage room (appx. 144 square/feet)
• New roof installed 2018
• Zoned for Cotswold/Billingsville Elementary, Alexander Graham Middle, and Myers Park High School
• Incredible Charlotte location just minutes to popular shops and dining in Cotswold Village or Strawberry Hill, or a short drive to SouthPark or Uptown
• All fireplaces sold as-is due to age
STORAGE 19'-6" x 6'-0"
12'-6" x 17'-4" DEN
MEASUREMENTS PROVIDED TO ANNE BELL TEAM - SEPT 2022
KITCHEN 9'-0" x 17'-2"
LIVING ROOM 17'-2" x 13'-6"
DINING ROOM 14'-6" x 10'-0" FOYER
BEDROOM #3 12'-4" x 9'-10"
BEDROOM #2 11'-0" x 9'-8"
PRIMARY SUITE 15'-10" x 16'-10"
BEDROOM #4 13'-0" x 11'-8"
All
TOTAL HEATED - 2043 storage - 144 unheated











