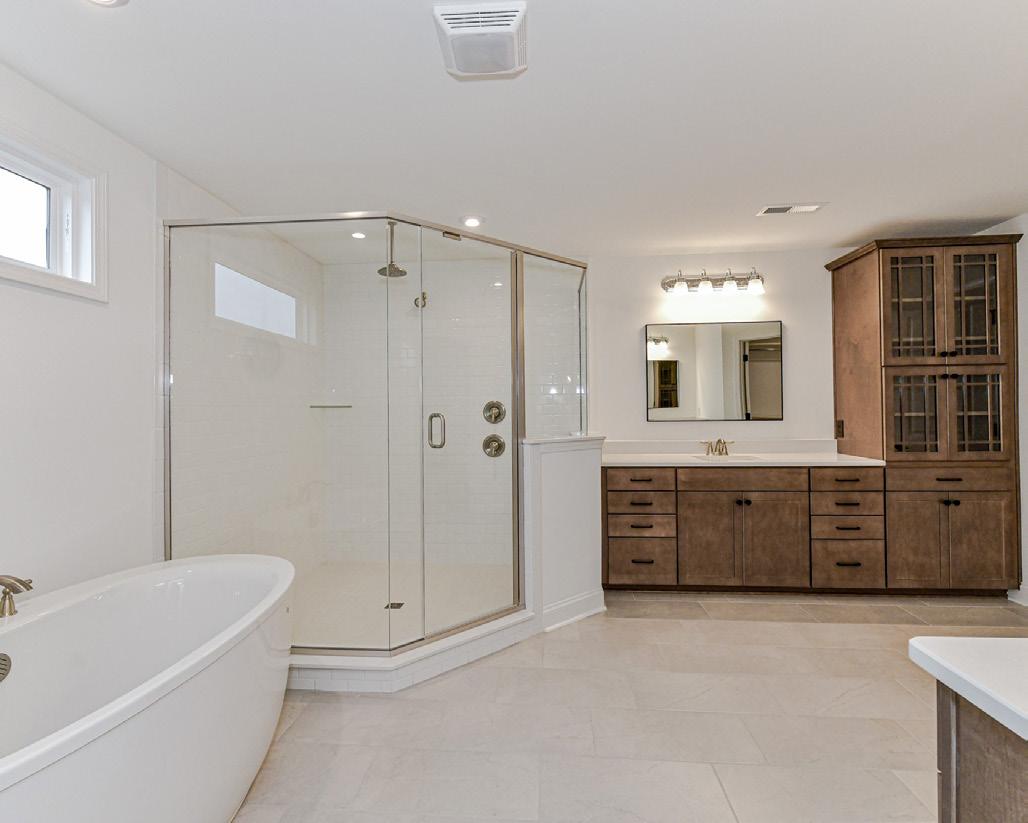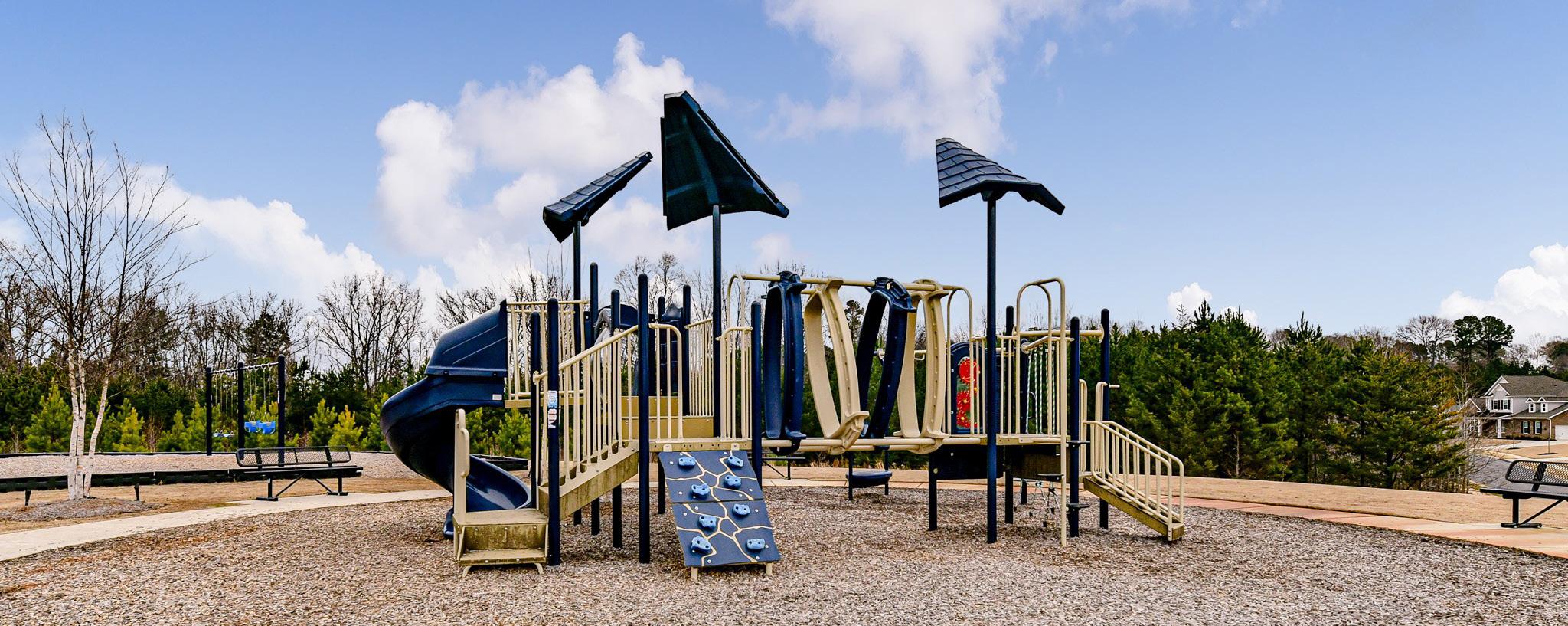1381 REGIONS BLVD
Bretagne

FORT MILL, SOUTH CAROLINA








GREAT ROOM
OFFICE GREAT ROOM DINING ROOM
COVERED PORCH
FOYER






1ST FLOOR BEDROOM SUITE
KITCHEN
1ST FLOOR SUITE BATH
BUTLER'S PANTRY
SUNROOM
KITCHEN






PRIMARY BATH
PRIMARY BATH
DROP ZONE LOFT/BONUS ROOM
PRIMARY BEDROOM POWDER ROOM





 BEDROOM TWO
BEDROOM FOUR
BEDROOM THREE LAUNDRY
HALL FULL BATH BEDROOM FOUR EN SUITE BATH
BEDROOM TWO
BEDROOM FOUR
BEDROOM THREE LAUNDRY
HALL FULL BATH BEDROOM FOUR EN SUITE BATH


Bedrooms: 5 / Baths: 4.1 Est. Square Feet: 3,742 MLS# 3934456 PATIO REAR EXTERIOR


 COMMUNITY CLUBHOUSE
COMMUNITY CLUBHOUSE
COMMUNITY POOL COMMUNITY PLAYGROUND
W D UP DN W.I.C. 8'10" x 6'8" OFFICE 10'0" x 12'0" BDRM #2 11'0" x 13'0" BDRM #3 11'0" x 14'0" KITCHEN 11'0" x 18'0" DINING ROOM 12'0" x 14'2" BRKFST 10'6" x 18'0" BDRM #4 12'0" x 10'0" BDRM #5 10'0" x 13'0" 2 CAR GARAGE 19'0" x 21'0" PRIMARY BDRM 14'0" x 17'0" SUN ROOM 17'4" x 9'8" GREAT ROOM 15'8" x 23'8" STORAGE CONC PATIO 13'0" x 10'0" LOFT 15'8" x 12'0" FOYER COVERED PORCH 16'0" x 6'0" PANT W.I.C. 10'0" x 5'6" CLST CLST MUD CLST PRIMARY BATH Steel Tape Measuring HEATED LIVING SPACE 1ST FLOOR1932 2ND FLOOR1810 TOTAL HEATED3742 GARAGE UNHEATED438 2ND FLOOR 1381 REGIONS BLVD 1ST FLOOR
1381 Regions Blvd
Bretagne
Fort Mill, South Carolina 29707

Features of Note
• Community includes gated entrance, cabana, outdoor pool, playground, & sidewalks
• Anderson Tuftex hardwood floors throughout the first floor and all commons areas on the second floor; Anderson Tuftex carpet in all upstairs bedrooms


• Full-yard irrigation system
• Quartz countertops in all bathrooms
• Crown molding throughout first & second floors, including cased windows & doors
• Matte black door hardware throughout
• Smart Home package includes wireless access point, voice control, smart garage opener, smart thermostat & smart front door lock
First Floor Highlights
• Oversized & expanded great room with full-brick surround as fireplace
• Bright 6-window sunroom
• Tray ceiling in the dining room with butler’s pantry
• Office with glass French doors
• Guest suite on the first floor with subway-tiled shower
• Two-car attached finished garage with insulated walls & trim
• Custom drop zone upon entering from garage
• Kitchen:
• Gourmet cabinet layout with under cabinet lighting, soft-close drawers & roll out trays
• KitchenAid stainless-steel appliances includes gas range, hood (vents outside), oven & microwave
• Oversized, stainless-steel single-bowl undermount sink
• Pantry with wooden shelving
Second Floor Highlights
• Wood stairs with metal balusters lead up to a large loft / bonus room
• Primary suite with tray ceiling & two walk-in closets with wooden shelving
• Primary bathroom includes walk-in shower with rainfall shower head, free standing tub, two separate vanities with soft-close drawers & doors
• 3 secondary bedrooms and 2 full bathrooms
• All bathrooms have white quartz countertops, comfort height toilets & vanities with soft-close drawers & doors
• Laundry room with tons of custom cabinetry & a sink with quartz countertops

BROKER
LINDSAY REDFERN |
704 . 651.7251 lredfern@cottinghamchalk.com


























 BEDROOM TWO
BEDROOM FOUR
BEDROOM THREE LAUNDRY
HALL FULL BATH BEDROOM FOUR EN SUITE BATH
BEDROOM TWO
BEDROOM FOUR
BEDROOM THREE LAUNDRY
HALL FULL BATH BEDROOM FOUR EN SUITE BATH




 COMMUNITY CLUBHOUSE
COMMUNITY CLUBHOUSE




