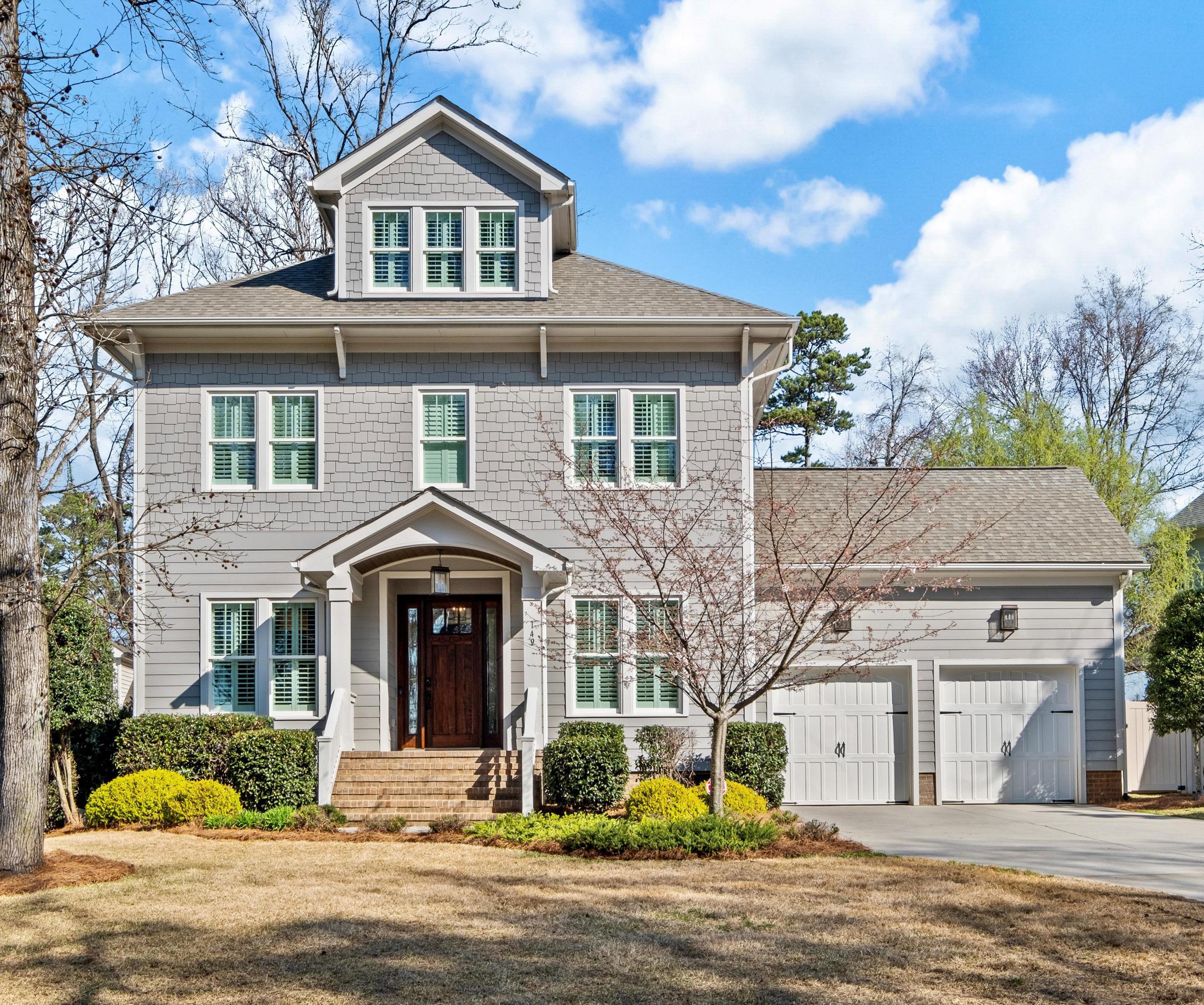
COTSWOLD
149 MCALWAY ROAD

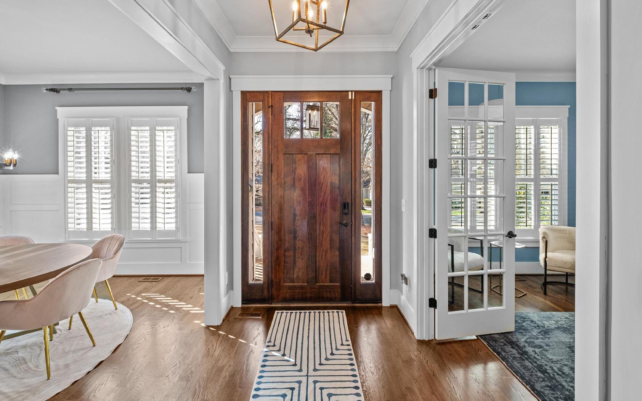


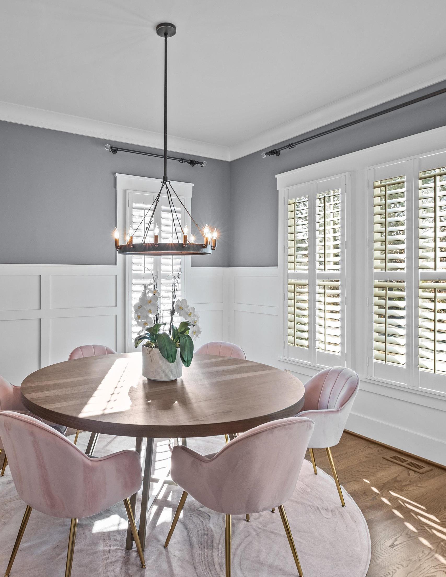

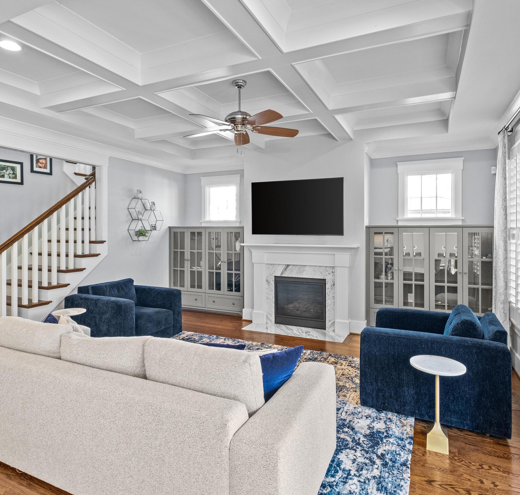

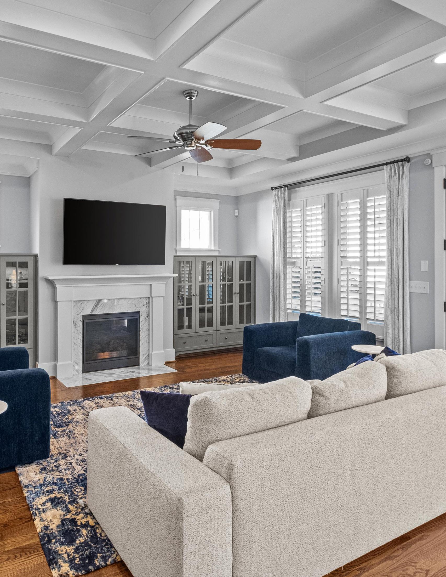
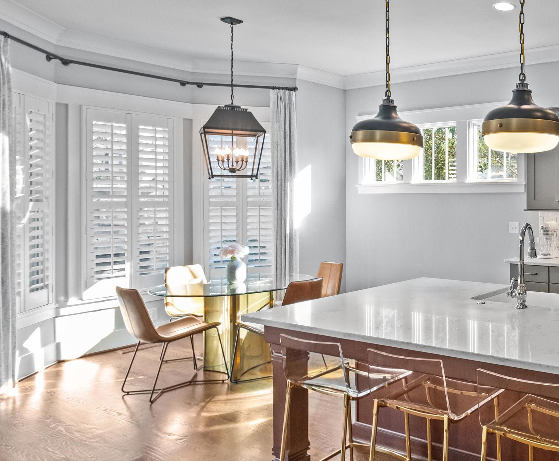


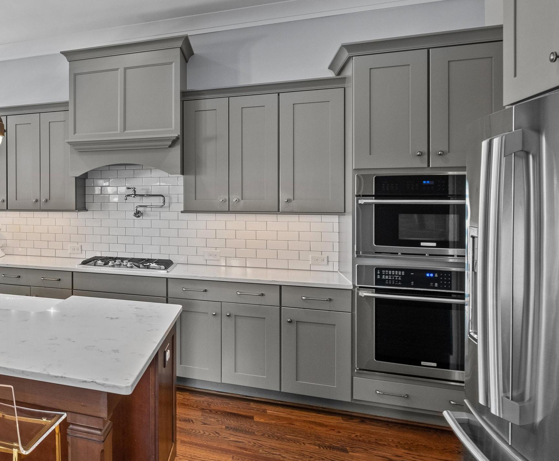

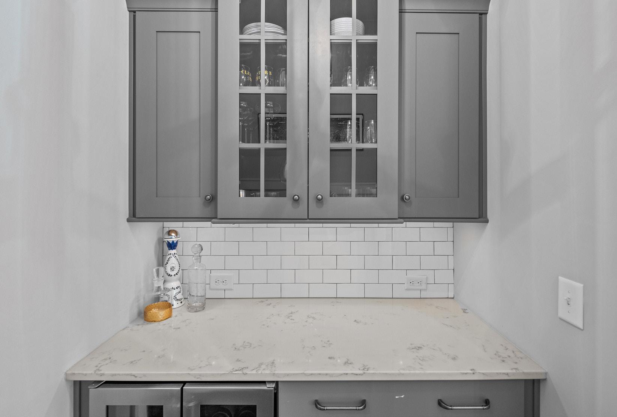





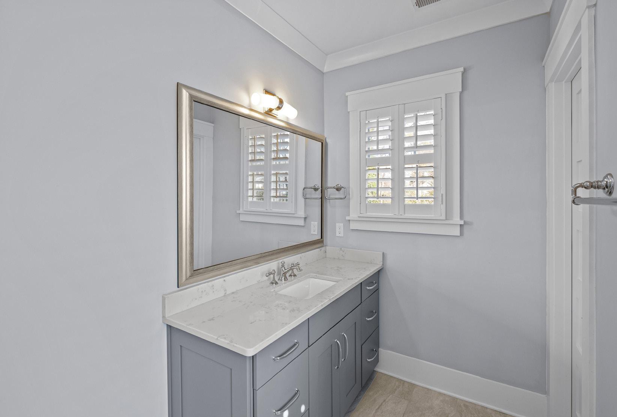
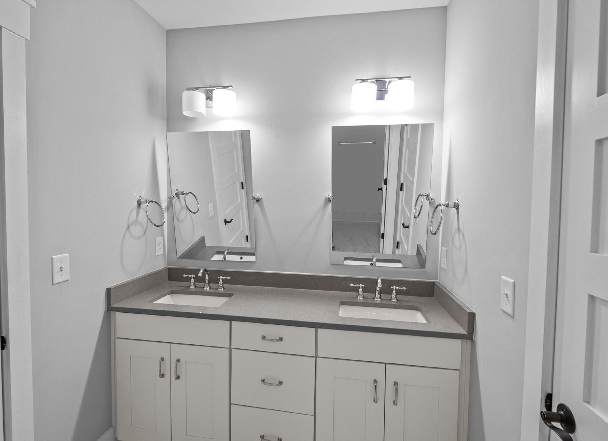
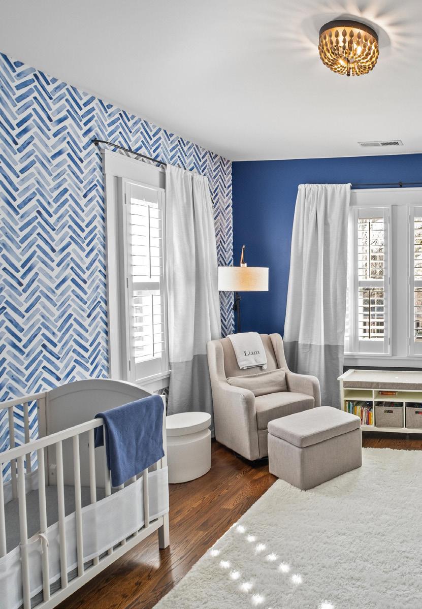



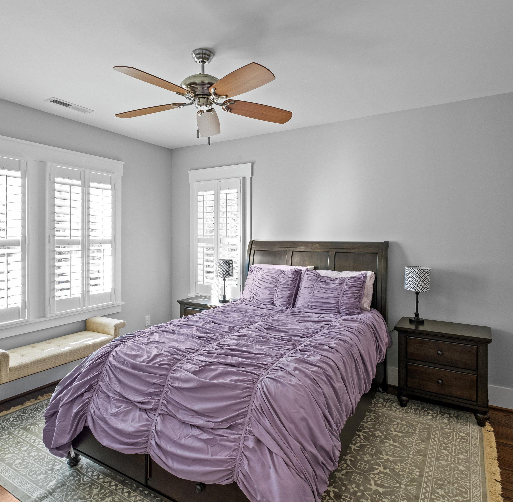
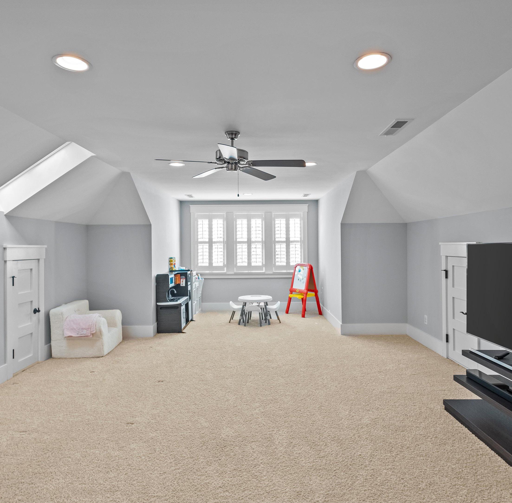
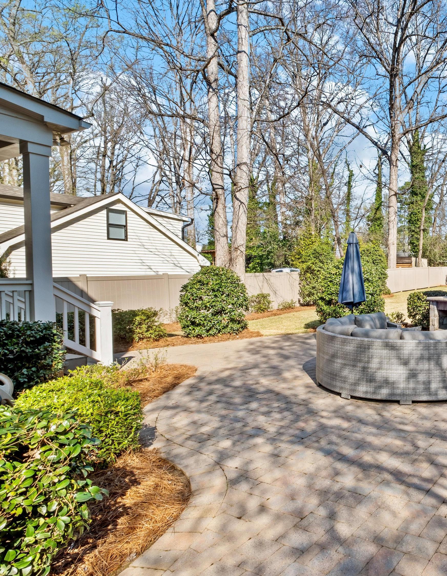




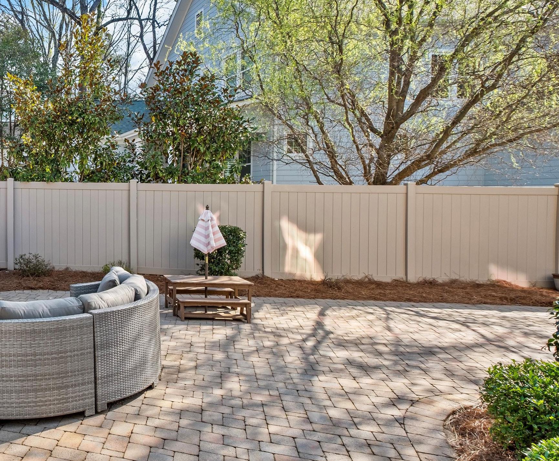








































• Gorgeous 5 bedroom, 4.5 bath home built in 2016 by Evans Coghill
• 2.5 stories with bedroom/bonus and full bath on the third level
• Situated in desirable Cotswold, just minutes from Cotswold Shopping Center and numerous other shops, restaurants, and entertainment
• Convenient to both Uptown and SouthPark
• Approximately 10’ ceilings on the main level
• Upgraded fixtures and finishes throughout
• Heavy moldings throughout
• Recessed lighting
• Google Nest thermostats
• Hardwood flooring throughout the main floor and second level bedrooms
• Popular open floorplan
• Zoned for Billingsville/Cotswold Elementary, Alexander Graham Middle, and Myers Park High School
• Covered front stoop with brick pavers, stained beadboard ceiling, and metal/glass light fixture
• Entry leads to gracious foyer with cage chandelier and large coat closet
• Glass French doors
• Linen drum chandelier
• Plantation shutters
• Board-and-batten wall moldings
• Circular chandelier
• Plantation shutters
• Butler’s pantry features built-in upper cabinetry with glass fronts, white quartz countertops, subway tile backsplash, and Silhouette
Professional 2-door wine/beverage center
• Abundance of custom cabinetry
• White quartz countertops and subway tile backsplash
• Center island with white quartz countertops, barstool seating, and pendant lighting
• Electrolux gas range with custom paneled hood and pot filler
• Stainless Electrolux dishwasher
• Stainless Electrolux double wall ovens
• Walk-in pantry with built-in shelving
• Sunny breakfast area with bay window with plantation shutters and lantern-style chandelier
FAMILY ROOM
• Coffered ceiling
• In-ceiling speakers
• Fireplace with gas logs and marble surround
• Built-ins with decorative glass fronts
• Plantation shutters
• French doors lead to covered porch
DROP ZONE / POWDER ROOM
• Mudroom features decorative wallpaper and built-in cubby/locker storage
• Powder room with pedestal sink, plantation shutters, and shiplap walls
PRIMARY SUITE
• Glass beaded light fixture
• Plantation shutters
• Two walk-in closets with custom storage systems
• Tonal mounted system does not convey
PRIMARY BATH
• His-and-her vanities with quartz countertops
• Soaking tub
• Neutral tile flooring
• Frameless glass walk-in shower
• Separate W.C.
• Plantation shutters
BEDROOM TWO
• Orb light fixture
• Plantation shutters
• Wallpapered accent wall
• Closet with French doors and custom storage system
• Direct access to Jack-and-Jill bath
BEDROOM THREE
• Beaded light fixture
• Plantation shutters
• Wallpapered accent wall
• Walk-in closet with custom storage system
• Direct access to Jack-and-Jill bath
JACK-AND-JILL BATH
• Dual vanity with stone countertops
• White hexagonal tile flooring
• Separate W.C. with toilet and bathtub/shower combination with subway tile surround
BEDROOM FOUR WITH EN-SUITE
• Plantation shutters
• Walk-in closet with custom storage system
• En-suite bath features tile flooring, vanity with stone countertops, glass walk-in shower and plantation shutters
• Conveniently located on the second level
• Upper cabinetry provides great storage
• Washer/dryer to convey
BEDROOM FIVE/BONUS WITH FULL BATH
• Located on the third floor, the 5th bedroom/bonus room with full bathroom offers 650 square feet to be used as a flex space to fit any need
• Neutral carpeting
• Plantation shutters
• Walk-in closet with custom storage system plus secondary closet
• Full bathroom with tile flooring, white vanity with granite countertops, shower, and linen closet
• Multiple attic access points
• Attached two-car garage with plenty of room for storage and attractive coach lighting over garage bays
• Oversized driveway with parking pad
• Covered rear porch overlooks the yard/patio and has stained beadboard ceiling, recessed lighting, ceiling fan, and outdoor speakers
• Expansive patio features an impressive woodburning fireplace with stone surround, hearth, and wood storage and outdoor speakers
• Sprawling rear yard features full privacy fencing
• Professional landscaping in front and rear yards
HEATED LIVING SPACE
1st FLOOR - 1620
2nd FLOOR - 1644
3rd FLOOR - 650
TOTAL HEATED - 3914 garage - 526 unheated
COVERED PORCH 190 sqft
BREAKFAST
GREAT ROOM 16'-10"
PANTRY DROP ZONE
OFFICE 11'-10"
Steel Tape Measuring
CLOSET
PRIMARY SUITE 15'-0"
CLOSET
CLOSET
CAR GARAGE
KITCHEN 13'-4" x 14'-6" DINING ROOM 11'-6" x 13'-8" FOYER BEDROOM #4 11'-10" x 13'-6" BEDROOM #3 13'-0" x 13'-6" BEDROOM #2 13'-0" x 11'-4" 21'-10" x 21'-4" TWO 13'-4" x 10'-0" x 17'-6" BONUS ROOM 17'-0" x 31'-4"