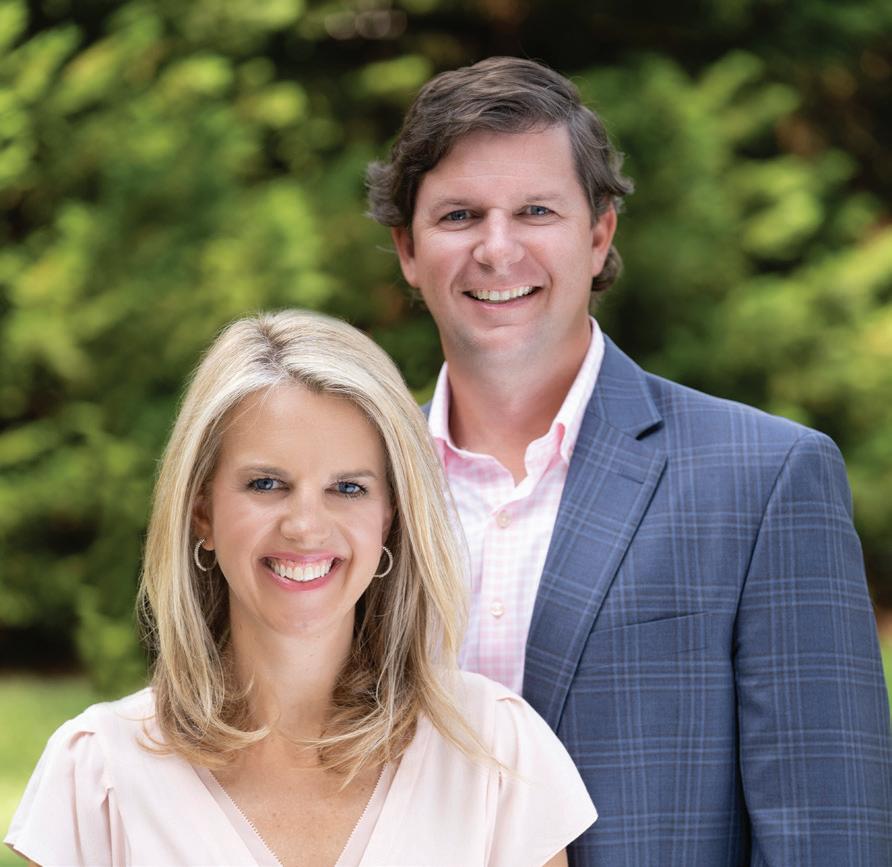
































• Stunning painted brick traditional home in the heart of Eastover, one of Charlotte’s most coveted treelined neighborhoods
• Five bedrooms, 5.5 bathrooms
• 4,476 square feet of living space
• Interior home renovation and addition completed in 2019
• Situated on a flat .25 acre lot with mature privacy landscaping
• Front walkway with Cumberland gray flagstone pavers and built-in planter enhance the curb appeal of the home
• Covered front entry with gas lantern, stately columns, Cumberland gray flagstone pavers, and custom wood front door and storm door
• New roof 2018
• New windows at back of house installed 2018 and new windows and shutters for front of house installed 2024
• Hardwood flooring throughout (with exception of bathrooms)
• Heavy mouldings throughout
• Tankless hot water heater
• Wired for whole house Wi-Fi
• Storage in pull down attic and unfinished basement
• Three fireplaces, all equipped with gas lines
• Elegant foyer with chair rail moulding, intricate door transom and spacious coat closet
• Formal dining room features fireplace with stone surround and handsome mantel (sold as-is), beautiful built-ins, recessed lighting, and glass bifold
doors
• Study features glass-paned French doors, pictureframe moulding, gold/black orb chandelier, and built-in shelving with antiqued mirrored backsplash
• Popular open floorplan blends the kitchen, breakfast area, and family room featuring natural wood beams and original exposed brick walls
• Chef’s kitchen features an abundance of white custom cabinetry, quartzite countertops and backsplash, custom hood, recessed lighting, and large center island with quartzite countertops, brass pendant lights and bar stool seating on both sides
• High-end kitchen appliances include stainless Thermador fridge/freezer, stainless Wolf double wall ovens, stainless Wolf gas range with double-wide griddle, and paneled Bosch dishwasher
• Scullery with pocket door, an abundance of custom cabinetry and shelving, and white quartz countertops
• Breakfast/dining area with rustic chandelier
• Wet bar with quartzite countertops and hammered metal sink with water filtration system, natural wood backsplash, upper cabinetry with antiqued mirrored fronts, built-in pellet icemaker
• Family room features fireplace with painted brick surround and handsome mantel (sold as-is), ceiling fan, and glass French doors leading to the covered porch
• Great room/bonus features oversized custom pocket door, entry vestibule with shiplap wall paneling, soaring vaulted ceilings with exposed
beams and shiplap ceiling paneling, built-in shelving and window seat with brass sconces, ceiling fan, and arched French doors leading to the rear patio
• Full bath off the Great room with hidden paneled door, hexagonal tile flooring, natural wood vanity with white stone countertops and brass sconce lighting, and walk-in frameless glass shower with dual showerheads
• Powder room on main level features authentic penny tile flooring, painted beadboard wainscoting, decorative wallpaper, pedestal sink, and brass leaf light fixture
• Laundry/Drop Zone leads to the covered side entry and features an abundance of custom cabinetry, white quartz countertops, utility sink, second dishwasher, and dedicated space for second refrigerator (refrigerator to convey)
• Expansive Primary Suite features an arched tray ceiling, fireplace with painted brick surround and handsome mantel (sold as-is), recessed lighting, and two walk-in closets with custom storage systems
• En-suite Primary Bath with marble flooring, two custom vanities with reeded drawers and white countertops, sconce lighting, oversized walk-in frameless glass marble shower with built-in bench and dual showerheads, glass chandelier and separate W.C.
• Bedroom Two features tiered glass chandelier, spacious closet, built-in shelving, and en-suite bath with marble flooring, natural wood vanity with white countertop, and walk-in marble shower with bench seating and dual showerheads
• Bedroom Three features spacious closet, built-in shelving, and ceiling fan
• Bedroom Five with recessed lighting, ceiling fan, and closet (previously used as a great home office)
• Hall Bath features marble flooring, vanity with white countertop, and bathtub/shower combination with marble surround
• Covered porch with Cumberland gray flagstone pavers, painted beadboard ceiling, coach lighting, recessed lighting, and ceiling fan. Porch has been pre-wired for outdoor heaters!
• Open patio with Cumberland gray flagstone pavers
• Fully fenced yard with beautiful landscaping
• Driveway widened to offer an additional parking space
• Custom shed/outbuilding has front covered entry with stained wood door plus side entry leading to a separate storage area with vaulted ceiling and loft storage; both with pendant lighting (added 2024)
• Trash and recycling enclosure with privacy fencing
• In-ground irrigation with rotors and drip lines through all beds in the front, back and side for low maintenance landscaping
• Zoned for Eastover Elementary, Sedgefield Middle, and Myers Park High School
• Bedroom Four features bamboo-style chandelier with ceiling medallion, walk-in closet, and en-suite bath featuring white tile flooring, vanity with white countertop, medicine cabinet, and bathtub/shower combination with subway tile surround
• Walking distance to Eastover playground, local coffee shops/restaurants and retail and just a short commute to Uptown Charlotte- you cannot ask for a better location!
