SQUIRREL LAKE COURT
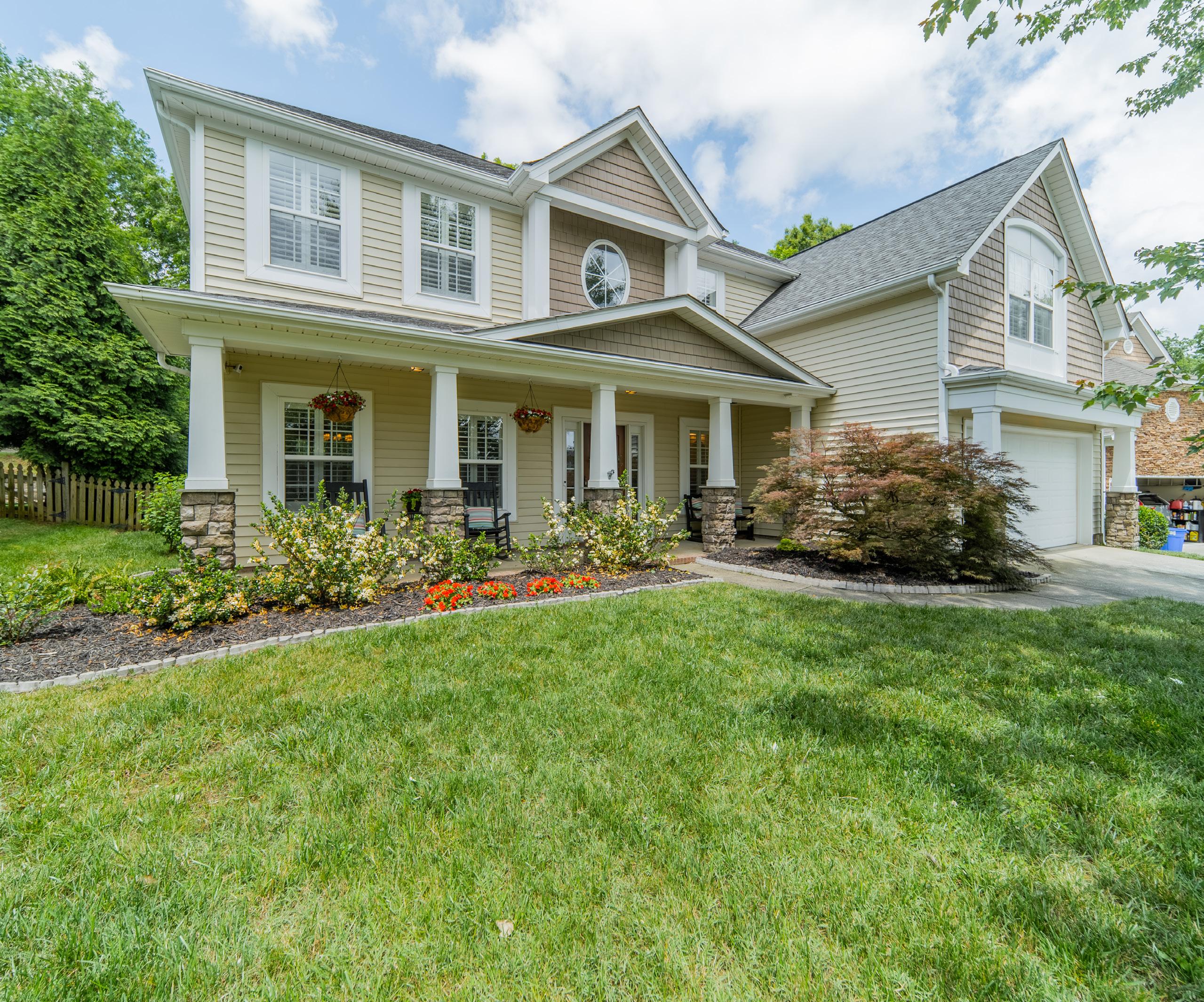
Squirrel Lake Village
MATTHEWS, NORTH CAROLINA
DINING ROOM
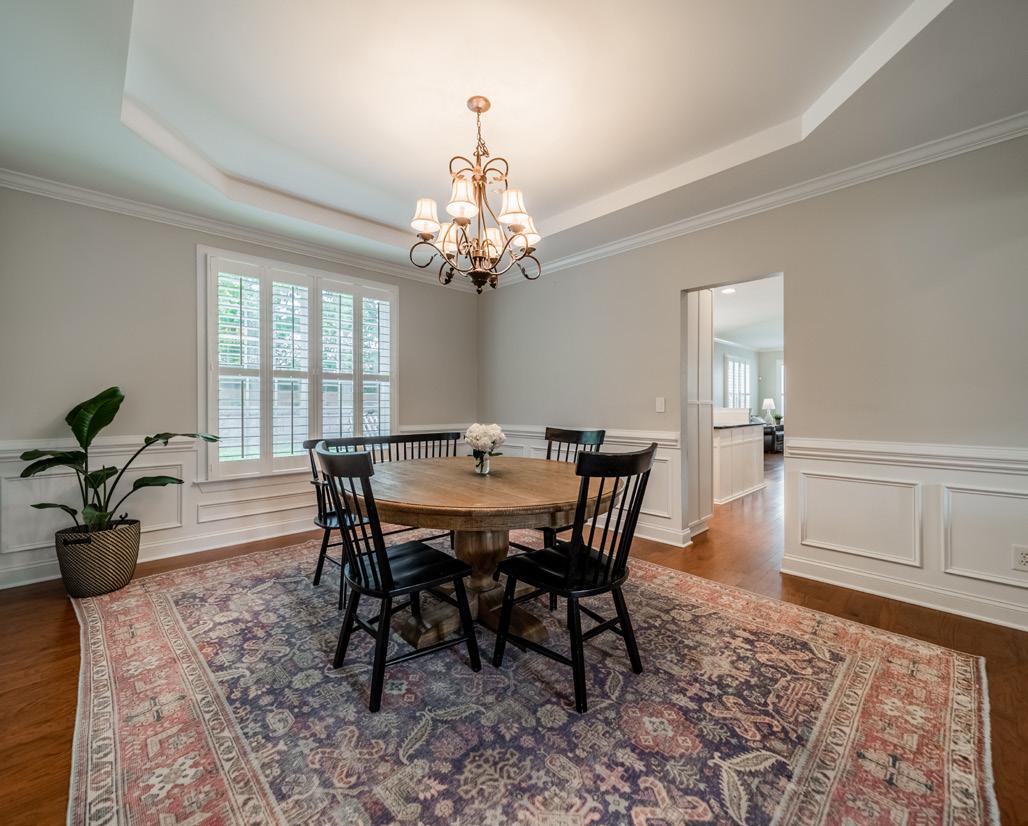
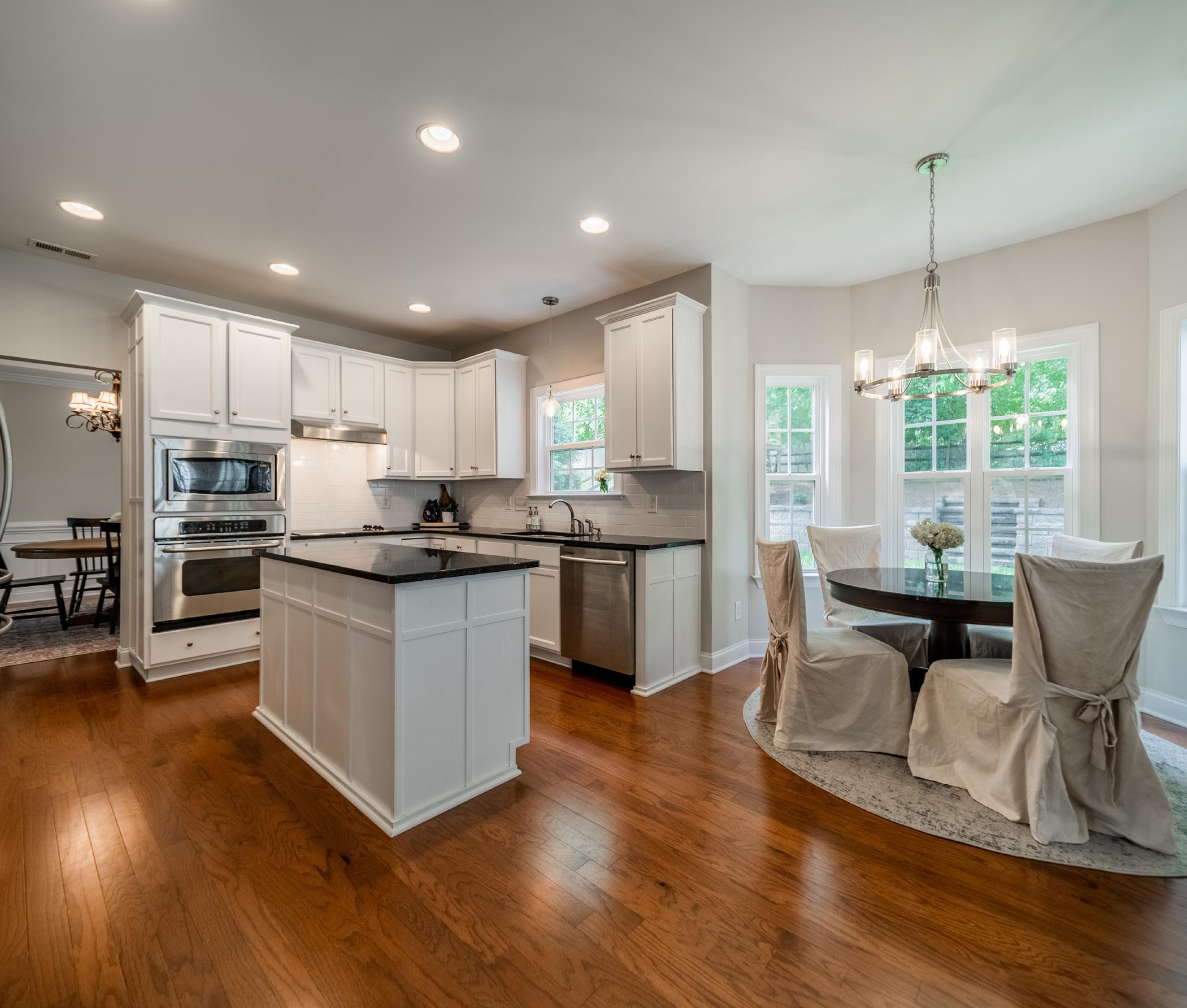
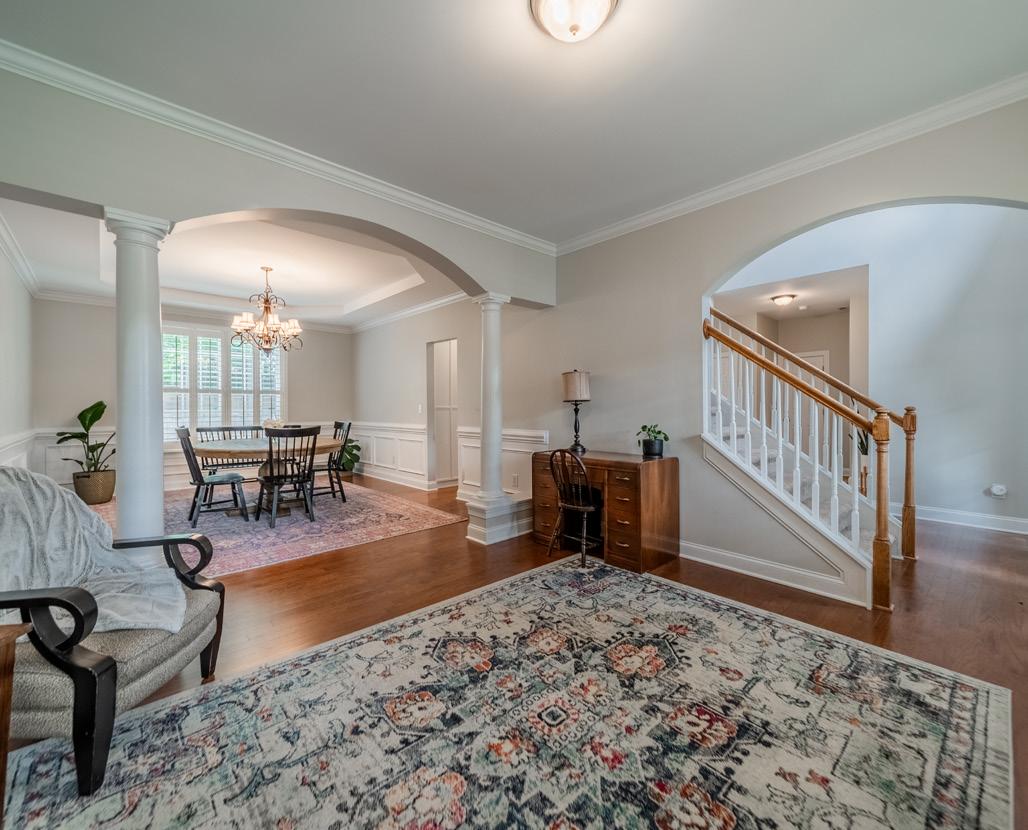
KITCHEN
LIVING ROOM
BREAKFAST AREA
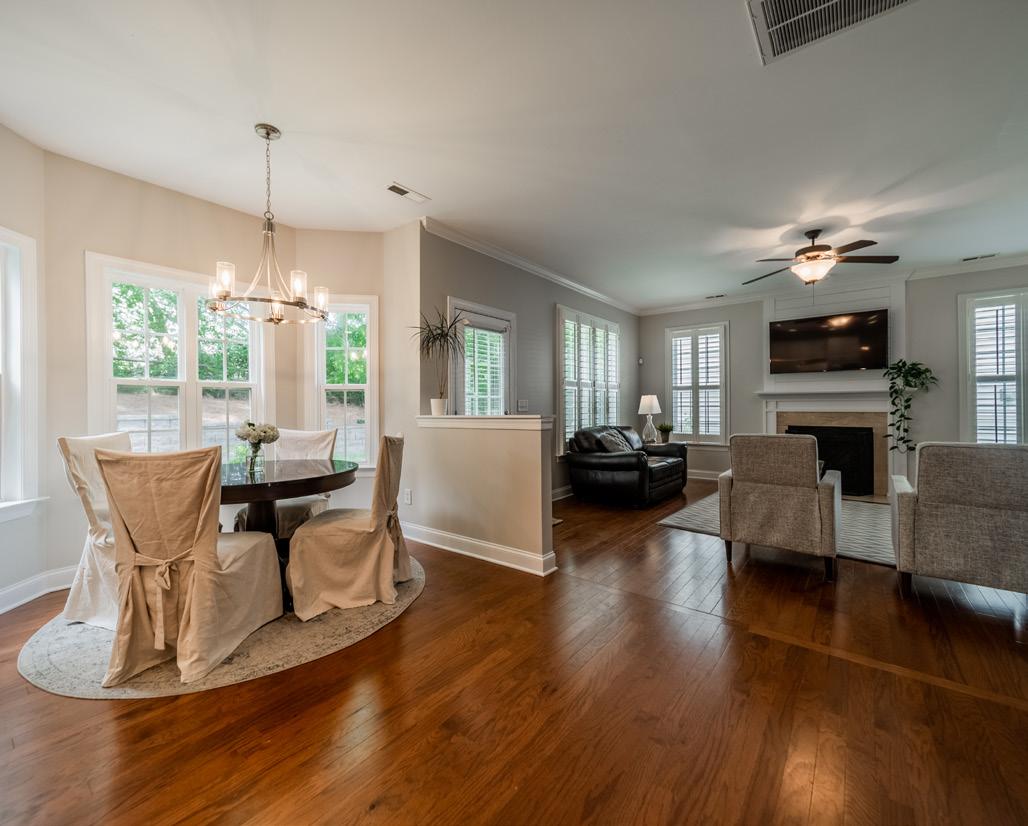
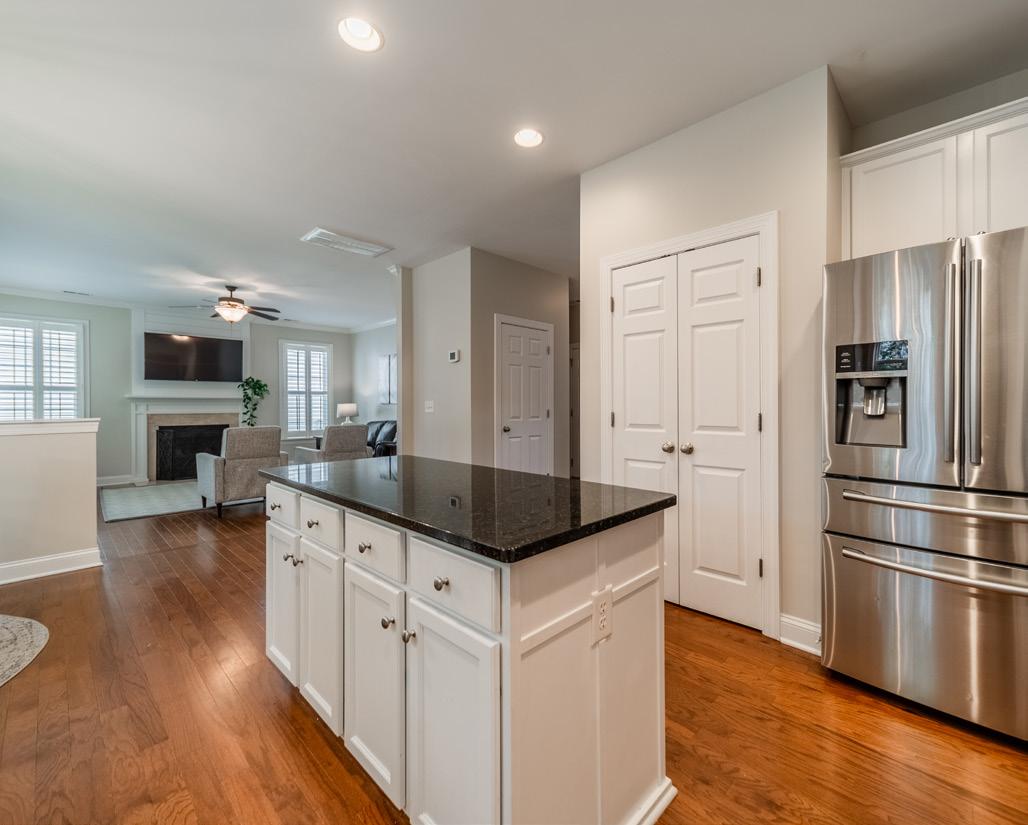
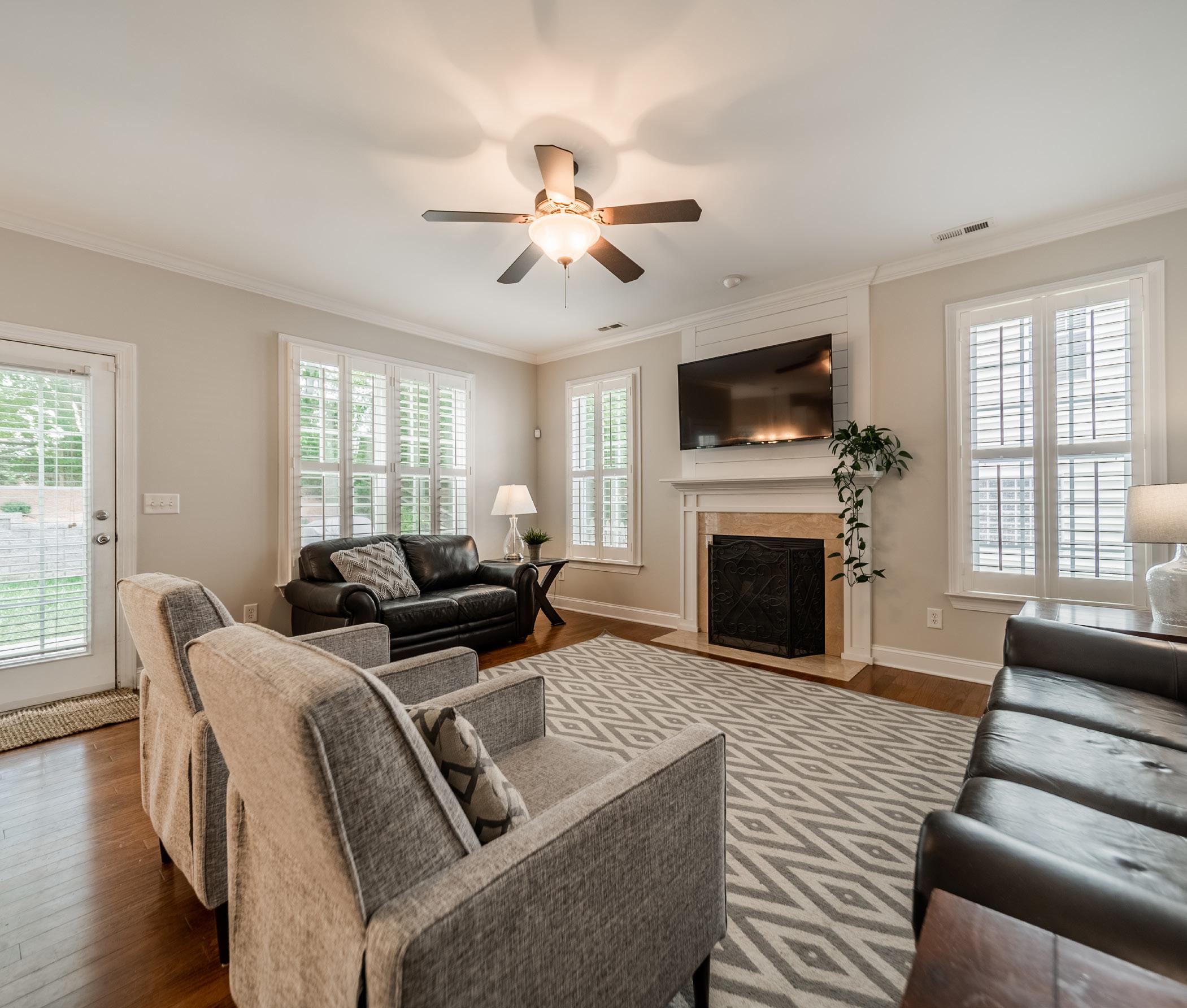
ROOM
KITCHEN FAMILY
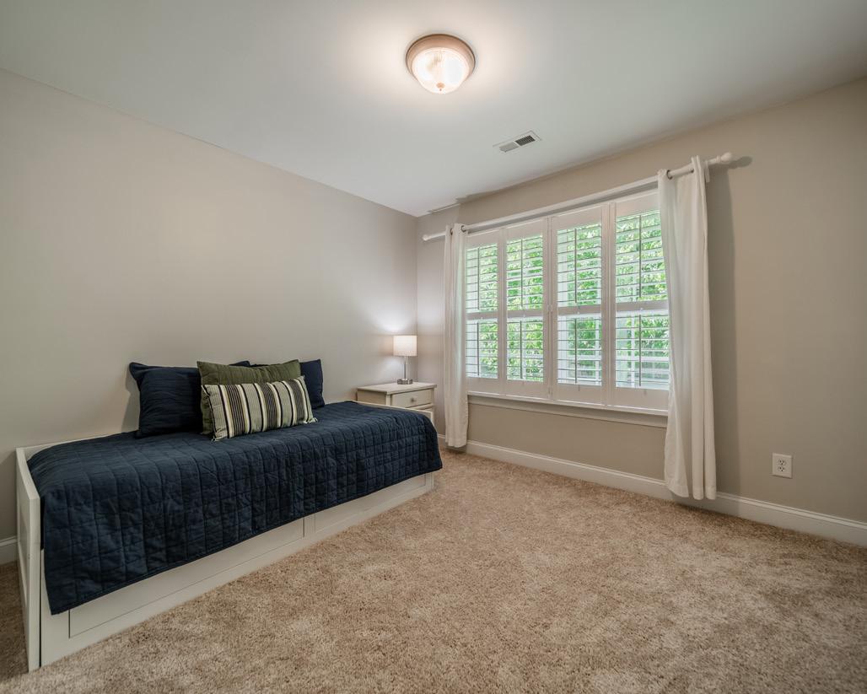
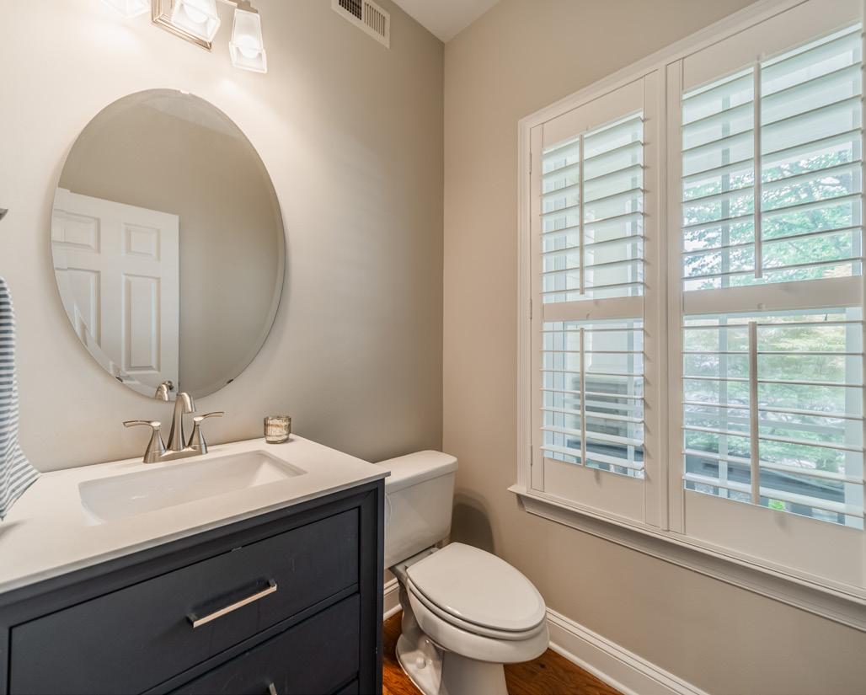
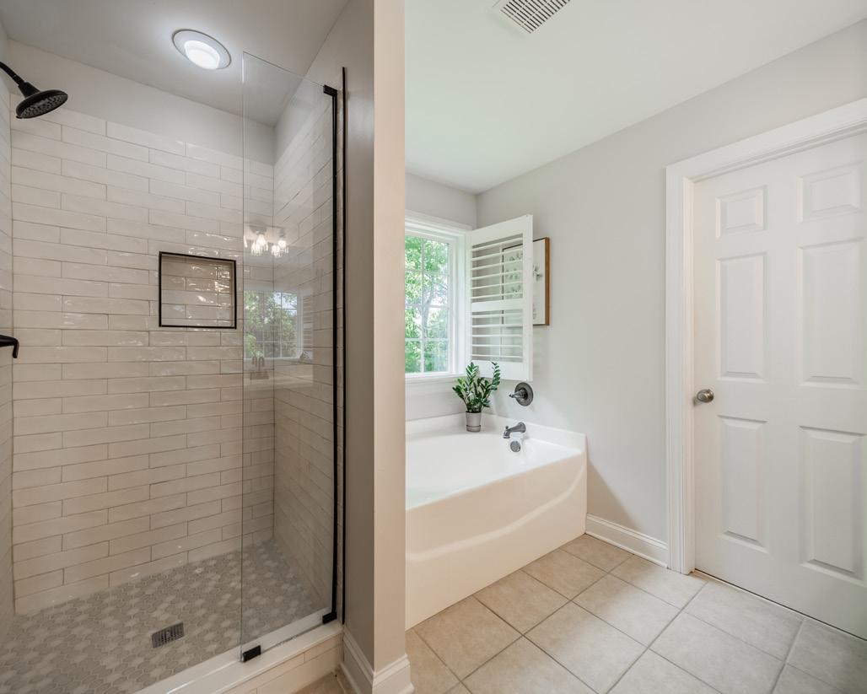
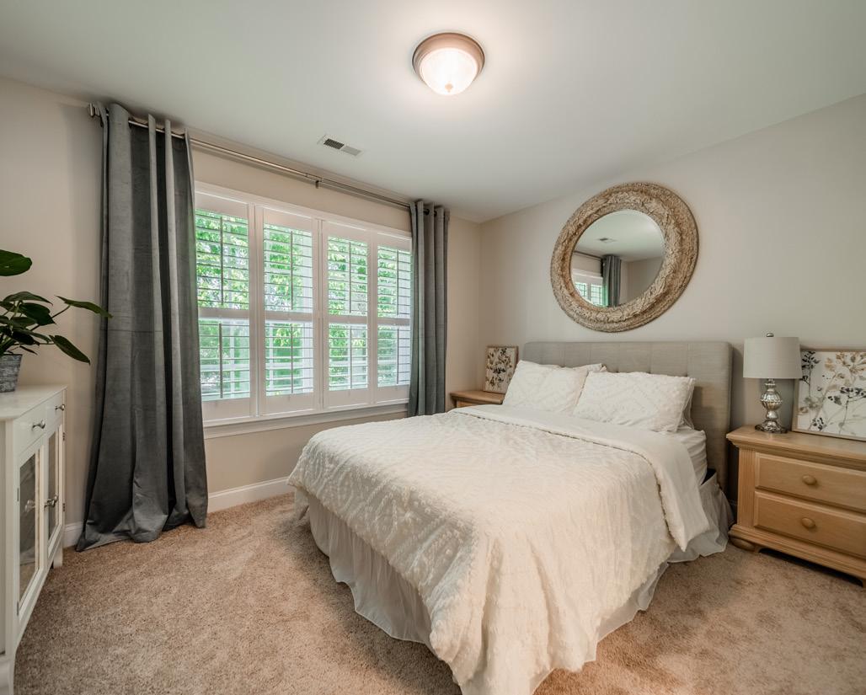
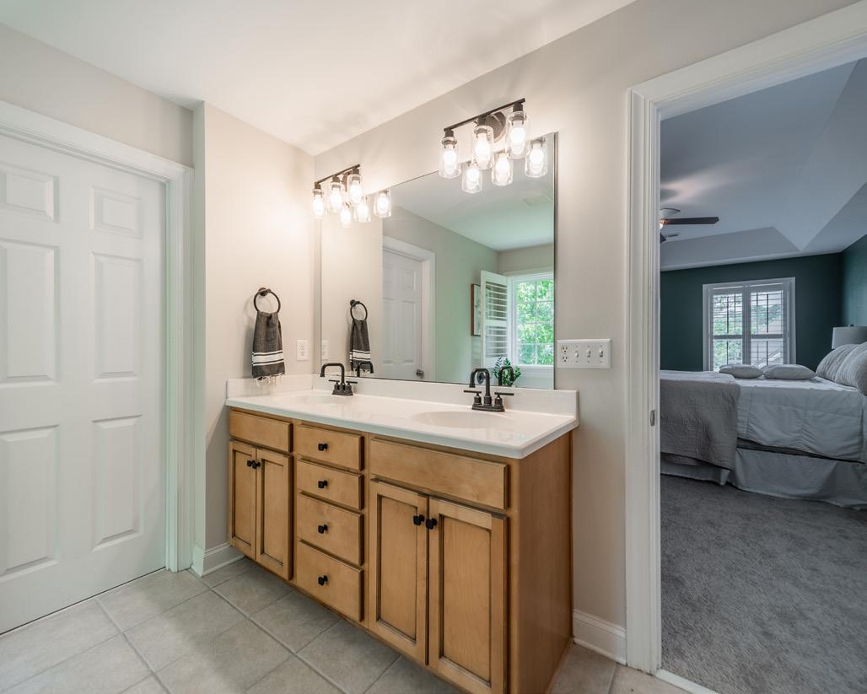
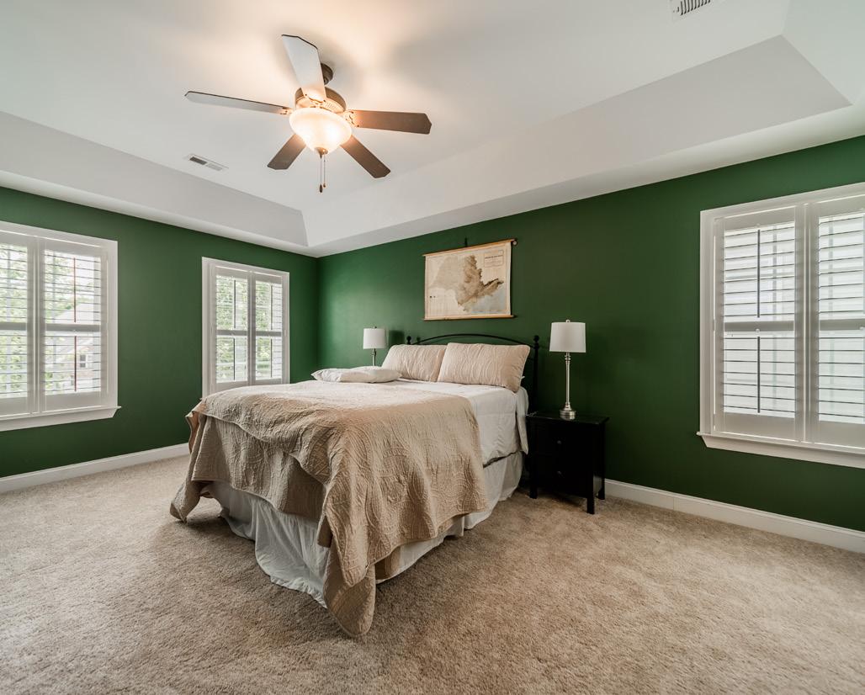 BEDROOM
POWDER ROOM
PRIMARY BATH
BEDROOM
PRIMARY BEDROOM
BEDROOM
POWDER ROOM
PRIMARY BATH
BEDROOM
PRIMARY BEDROOM
Bedrooms: 4 / Baths: 3.5
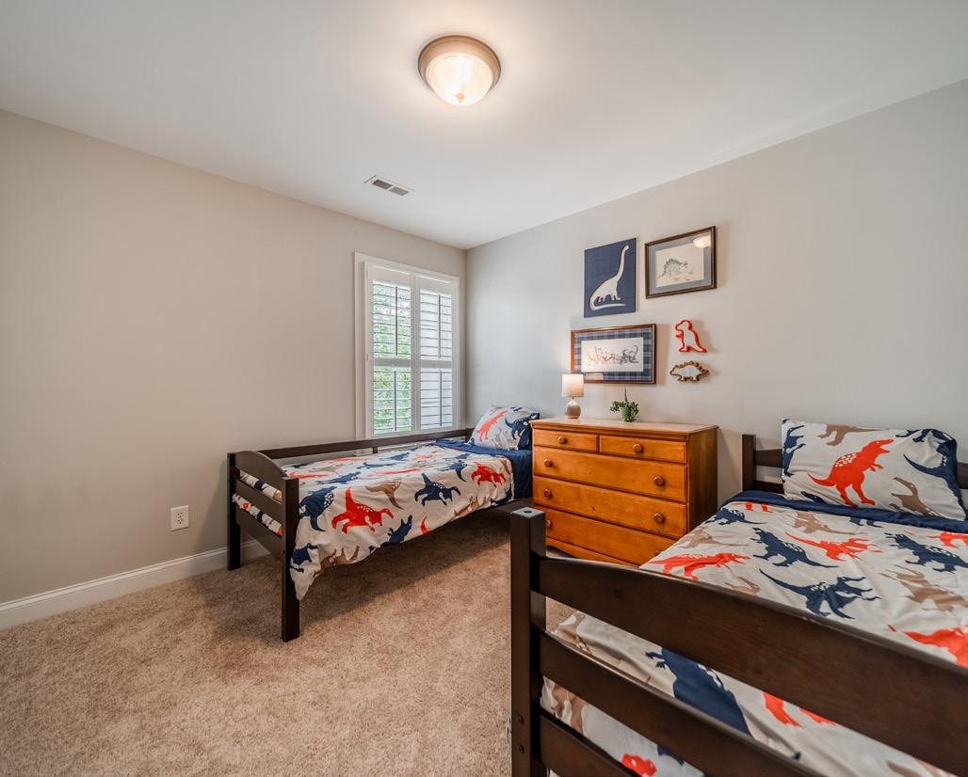
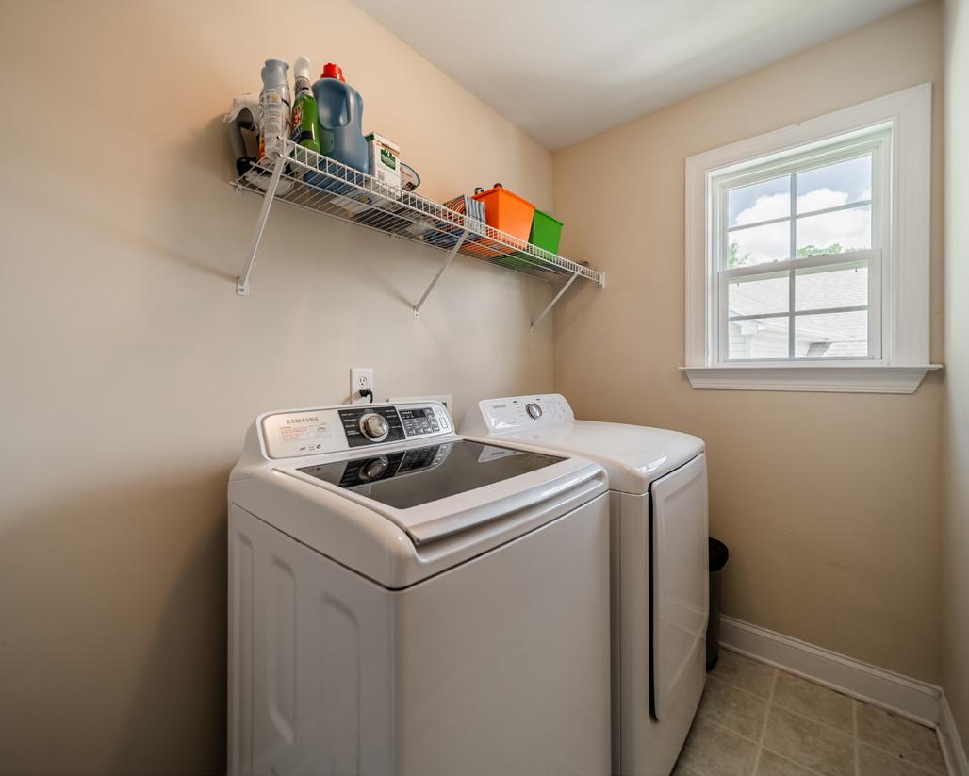
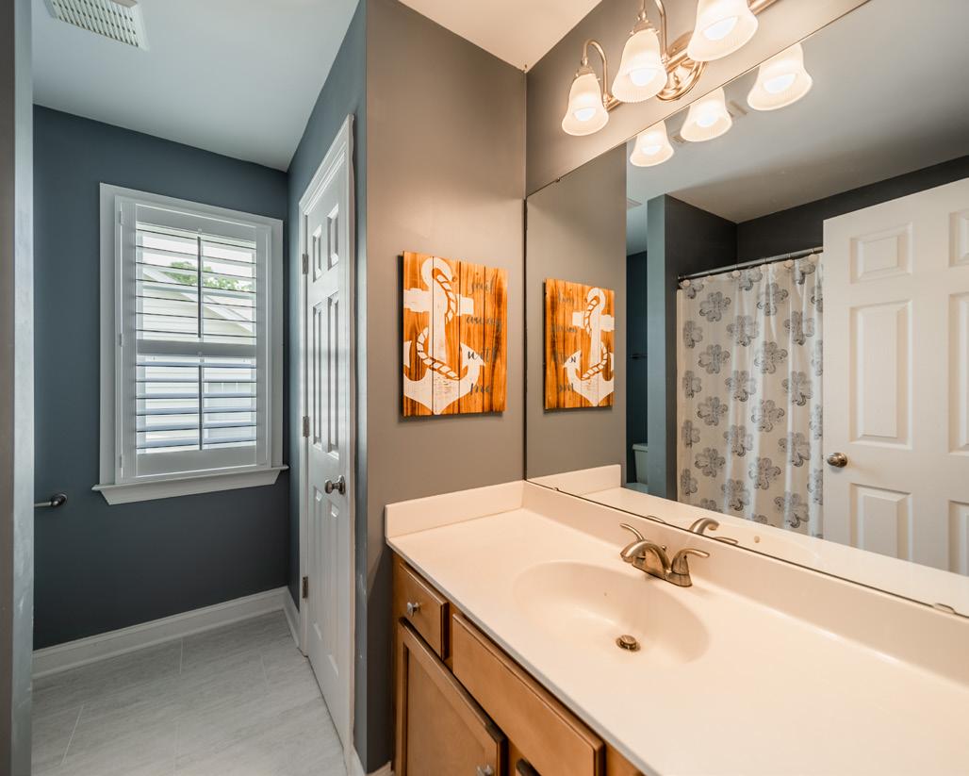
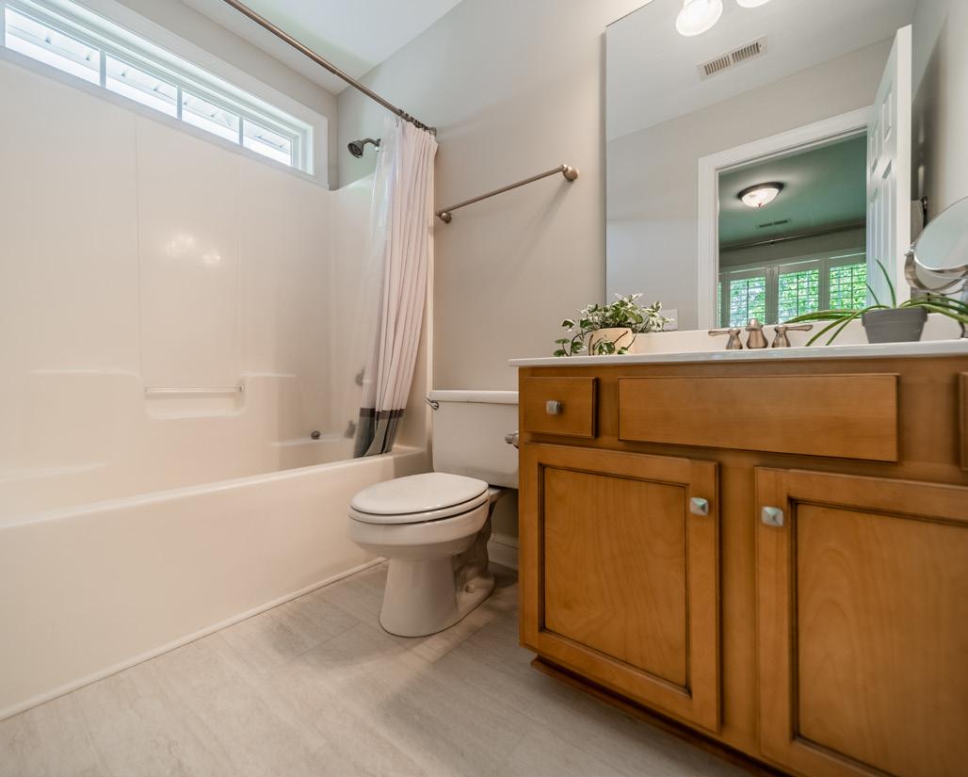
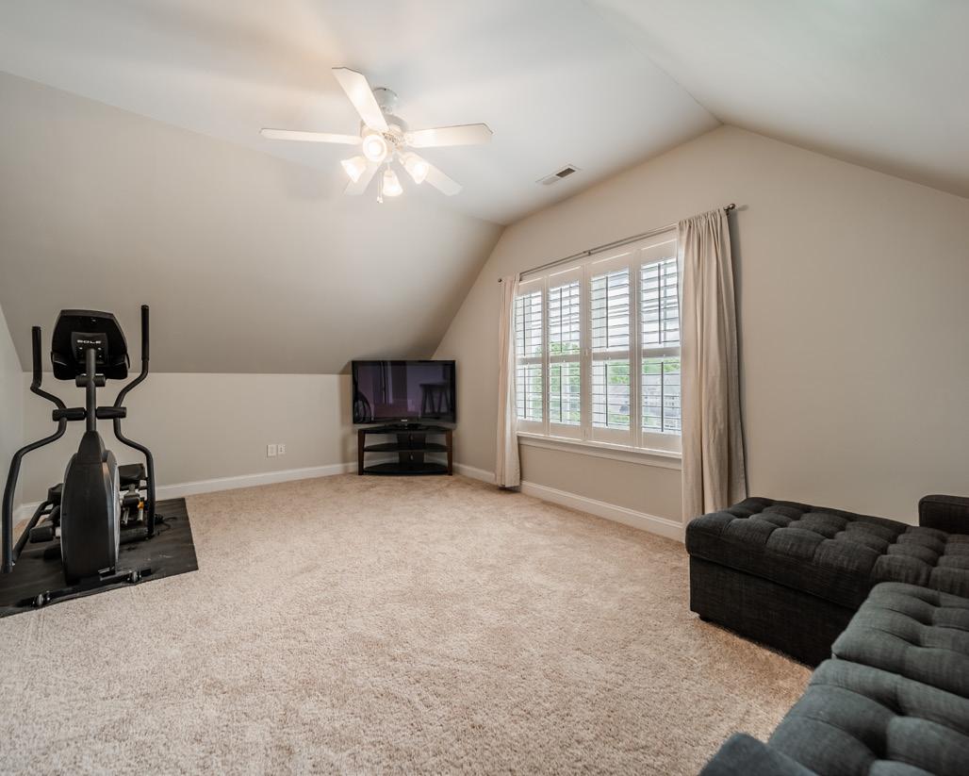
Est. Square Feet: 2,908
MLS# 4033907
BONUS ROOM FULL BATH FULL BATH LAUNRDRY ROOM BEDROOM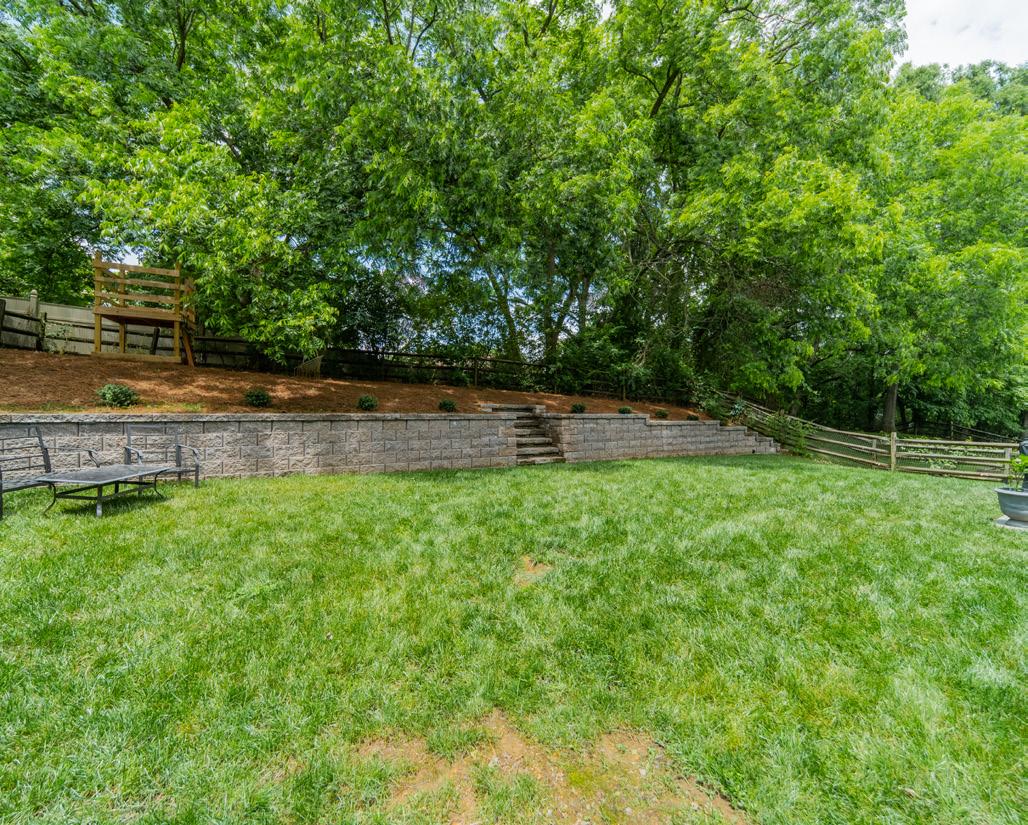
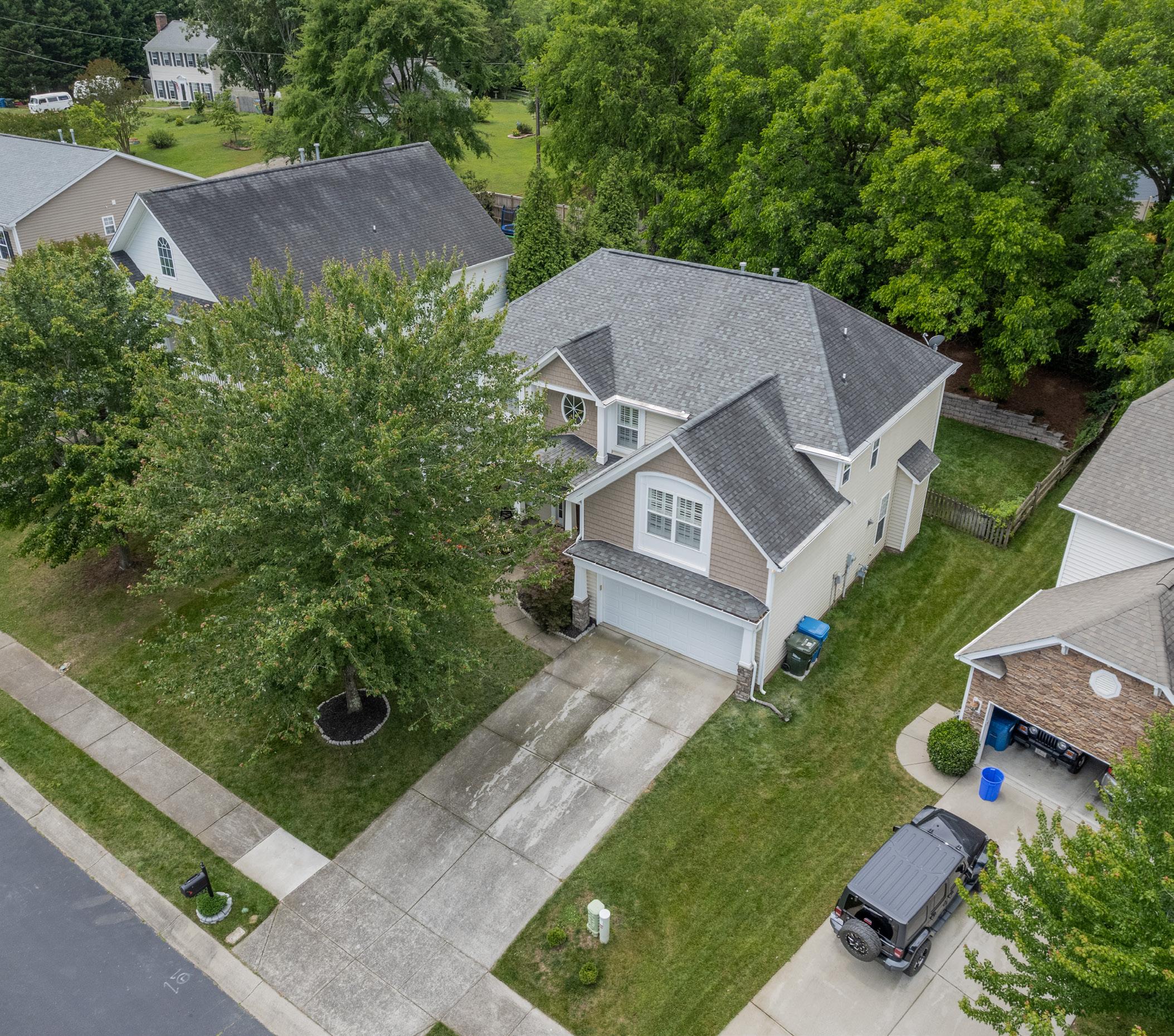
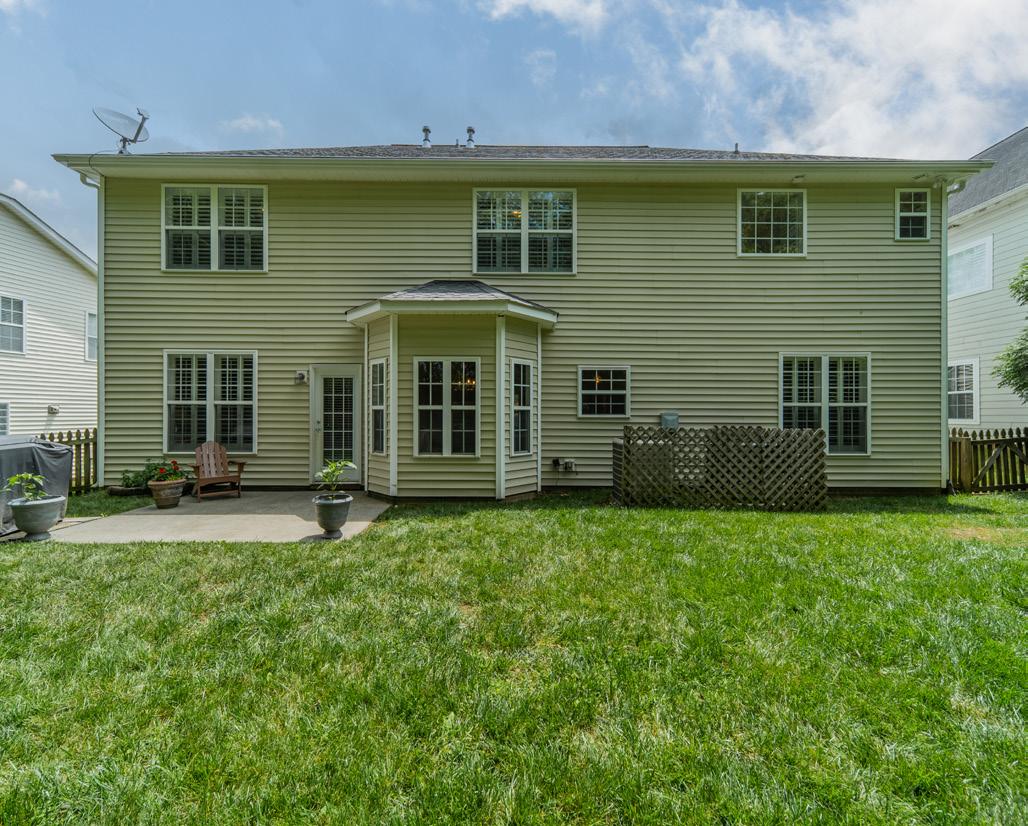
[Area: 174 ft²] 6' 29' 6' [Area: 115 ft²] 6' 4" 12' 10' 10' [Area: 457 ft²] 25' 11' 2" 4' 6" 8' 7 ⅞" 20' 6" 19' 10" [Area: 1293 ft²] 18' 29' 29' 10" 23' 9" 1' 5" 15' 9" 1' 5" 3 ' 5' 5" '3 [Area: 1620 ft²] 17' 3 ⅞" 13' 1" 29' 10" 48' 10" 12' 5' 4" 12' 7' 3" 29' 10" 1' 3" 13' 1" 17' 8" Bonus / Flex Laundry Closet Bedroom Bedroom Closet Closet Bedroom Closet Master Bedroom Staircase Study Dining Kitchen Staircase Closet Pantry Family Fire Breakfast 13 x 14.5 13 x 14.5 10.4 x 13.6 15.3 x 17 13 x 18.6 11.2 x 10 12 x 10 12.7 x 11.6 17.4 x 12.4 Closet Staircase Measurements for 1526 Squirrel Lake Court, Matthews NC Griffin Realty Services LLCAll measurements are rounded to the nearest inch and intended for Marketing Purposes Only Sketch 12 ft Living Area First Floor 1292.66 ft² Second Floor 1619.63 ft² Nonliving Area Porch 174 ft² Patio 114.92 ft² 2 Car Attached 456.83 ft² Total Living Area (rounded): 2912 ft² Total Non-Living Area (rounded): 746 ft²
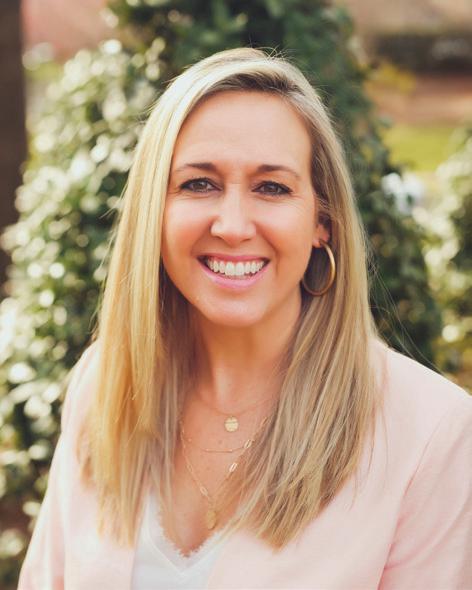
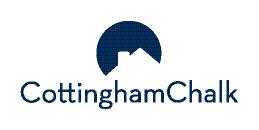
CHRISTIE HANSEN | REALTOR ® / Broker 704 . 936.8228 chansen@cottinghamchalk.com CHRISTIE HANSEN REALTOR ® / Broker
