EASTOVER 1610 TWIFORD PLACE
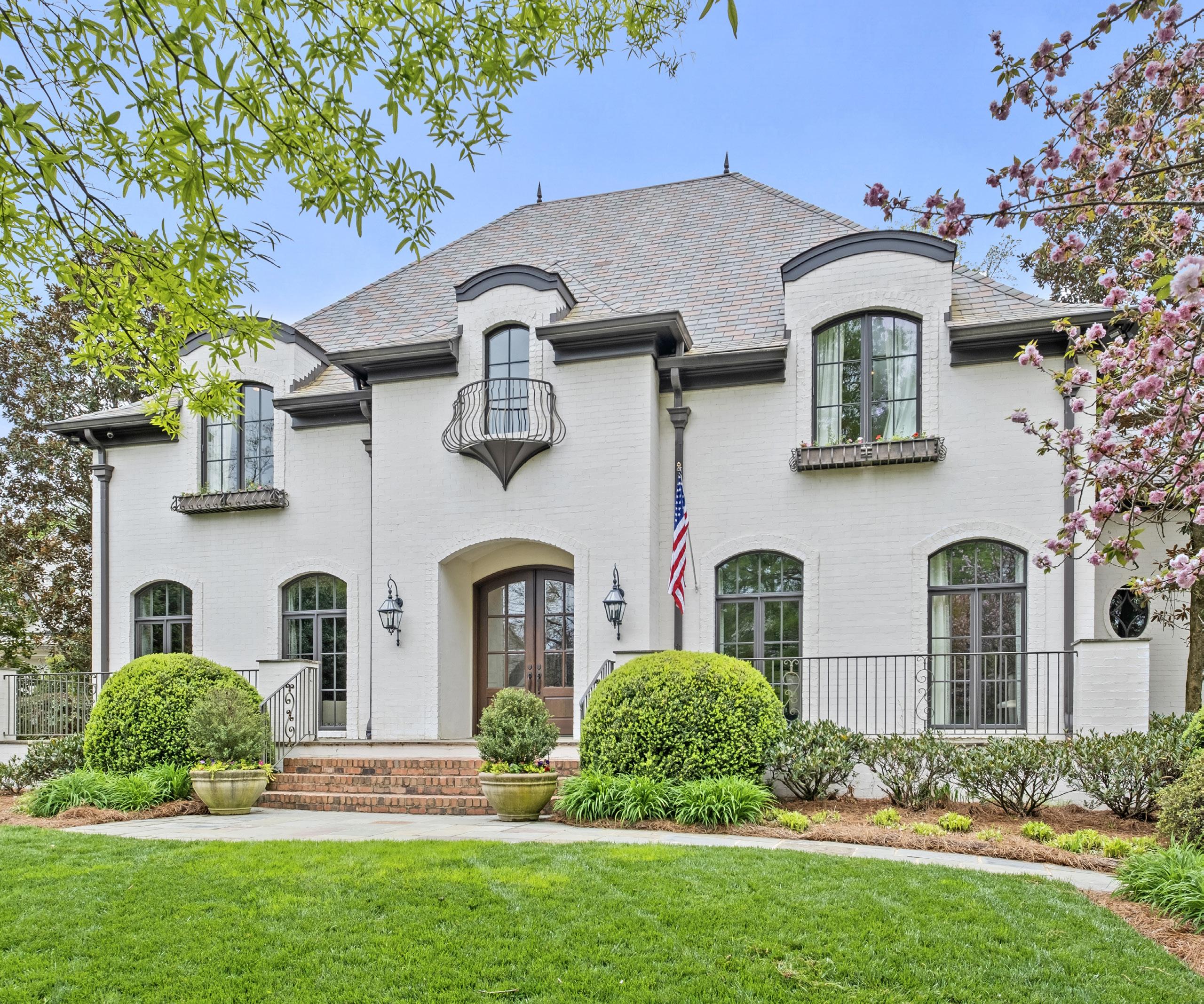


Welcome to this elegant, European style home in the desirable Eastover neighborhood. Nestled on .48 acres and built in 2007, this over 6,700 ft home has everything you could want from an open floorplan, gracious living spaces, and five bedrooms all with ensuite bathrooms. Prepare to be impressed by the quality of construction: 10-foot ceilings on the main level, gorgeous trim details, and high-end finishes throughout. The mature landscaping in the back yard creates a perfect oasis to enjoy the covered terrace with outdoor cooking station as well as the sunny grilling patio. This home will surely exceed your expectations
This home features multiple living spaces for ultimate flexibility for everyday living and hosting gatherings. The cozy, paneled study is located through a cased opening off the foyer. It offers the perfect spot for an office, library, or formal living space. The large family room offers an exceptional space for entertaining with two glass doors opening out to the covered patio and floor to ceiling windows. Other notable features are the coffered ceiling and the built in cabinets flanking the fireplace. The fireplace is wood burning with a gas starter and a limestone precast surround. Adjacent to the kitchen you will find the keeping room. The keeping room has a stacked stone fireplace with a wooden mantle and is flanked with built in bookshelves. The vaulted ceiling has tongue and groove wood detail with decorative beams.
Renovated in 2017, this kitchen is a showstopper and truly a chef’s delight! Arabascotta marble counters and a herringbone marble backsplash meet white cabinets with gold pulls and glass accent doors. There are beautiful metal pendants over the large island. This island features an X trim detail, working cabinets accessed under the bar stools, and a 3” marble counter. Some noteworthy appliances are two SubZero BI-36 Refrigerators with freezer drawers, a Miele double steam oven (with water plumbed), a Miele speed oven (microwave and oven in one), two Bosch dishwashers, and a Wolf warming drawer. The breakfast area has a walk-in pantry and a separate bar/serving area with counters and cabinetry to match the kitchen plus a 146 bottle Sub-Zero wine refrigerator.
Situated on the main floor, this primary suite features two walk in closets and a gracious bathroom with a vaulted ceiling and countless spa-like amenities. The heated marble floors laid in a herringbone pattern and vaulted ceiling frame the space. Additional features include two vanities with ample cabinetry and counter space, a Bain Ultra jetted free-standing tub, marble shower with built in bench and marble wainscoting.
Outside you will find a dreamy living space perfect for entertaining and cooking outdoors. This covered porch features a blue stone floor, recessed lighting, and a beautiful tongue and groove ceiling. The outdoor kitchen is equipped with granite counters and backsplash, a sink, Viking hood and built in gas grill, and a Viking refrigerator. The finer details include built in speakers, ceiling fans and a wood burning fireplace with wood niche storage below. A brick window opening looks out onto the rear yard with a custom irrigated window box and corbel detail. Down the steps of the covered patio is a blue stone patio giving you an un-covered outdoor living space. This patio features a secondary gas grill with a permanent gas line, lanterns, and irrigated decorative urns. The rear yard is also fully fenced in with mature landscaping.

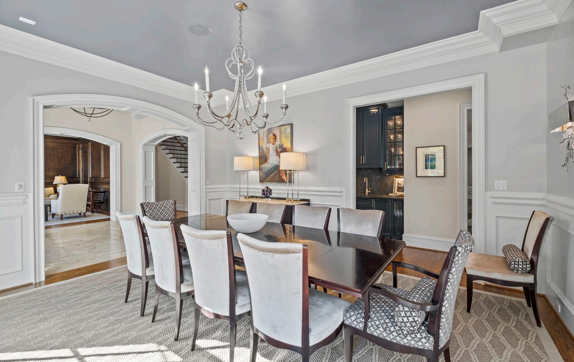
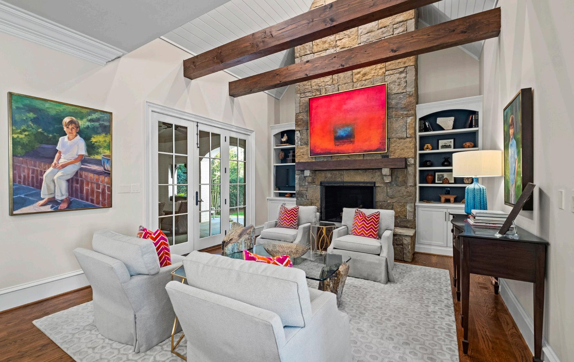
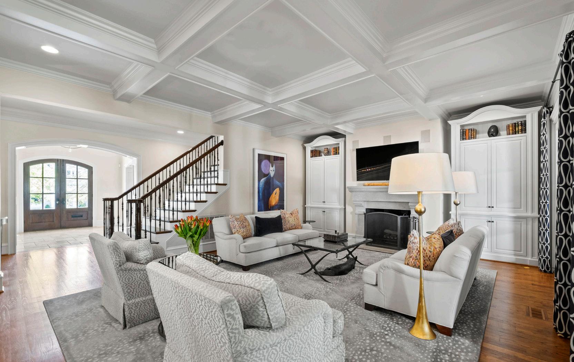
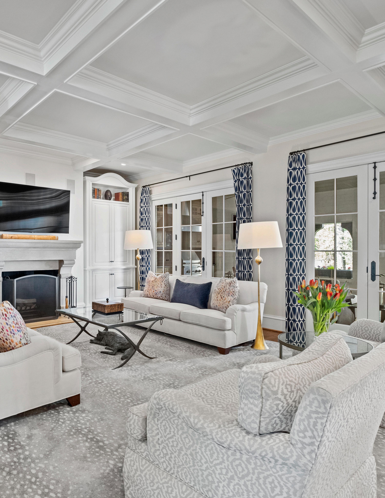
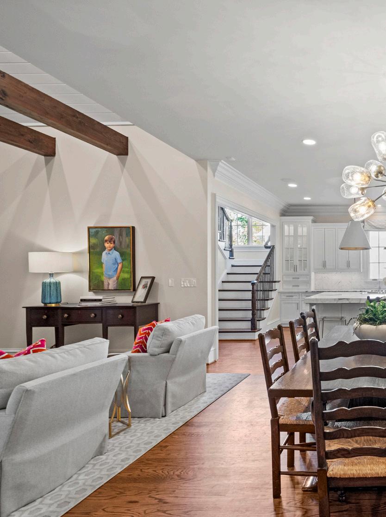
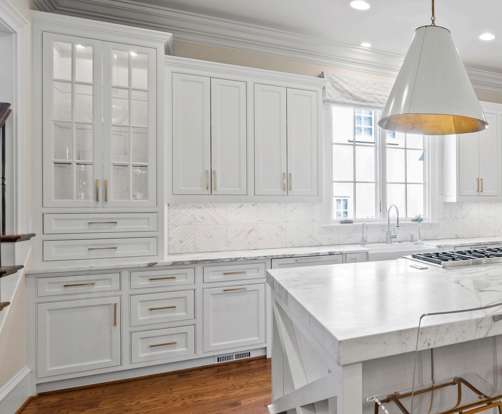
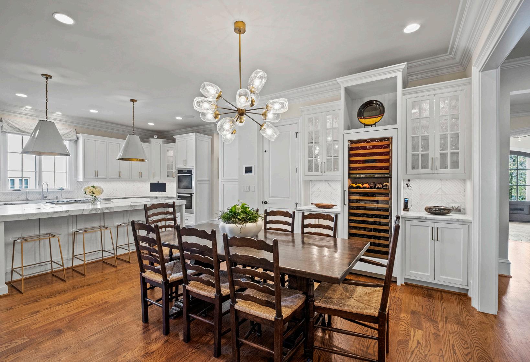
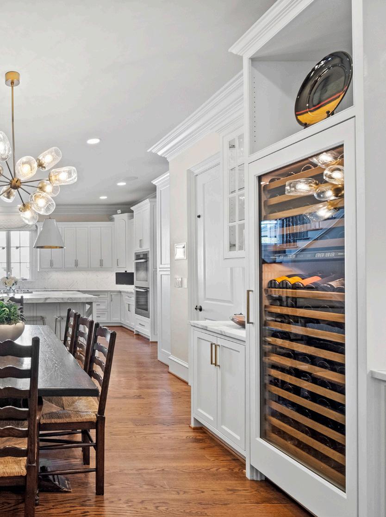
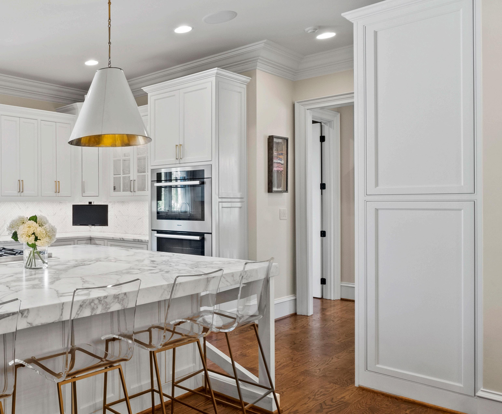
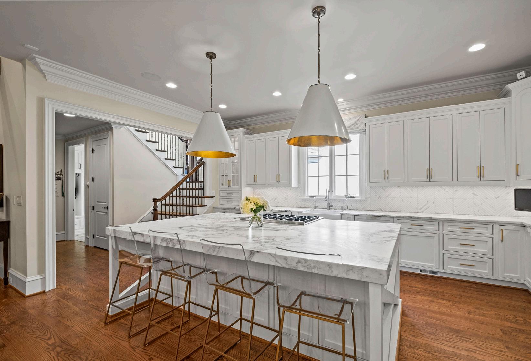




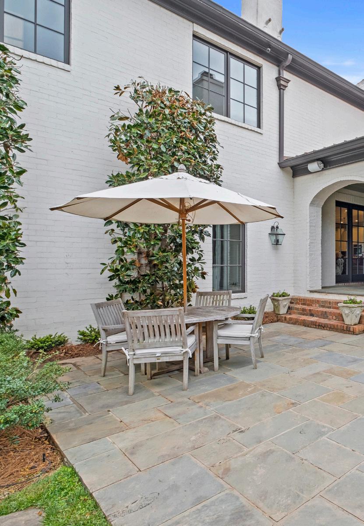
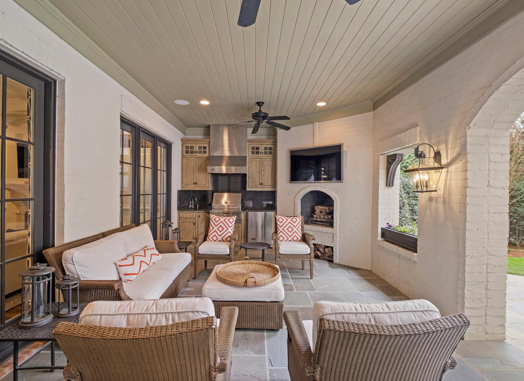
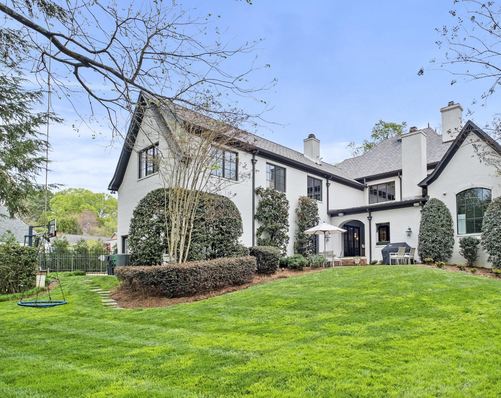
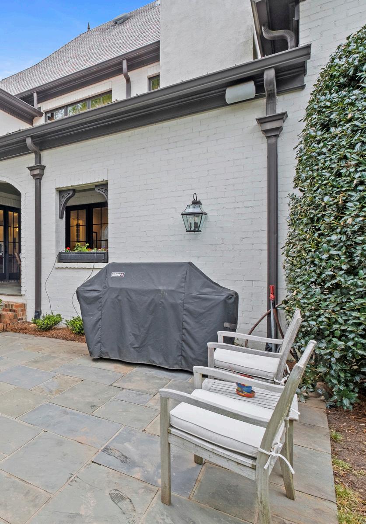
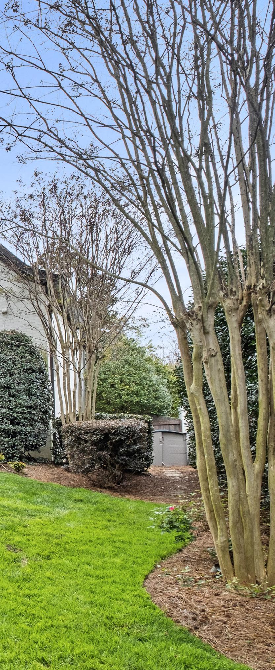

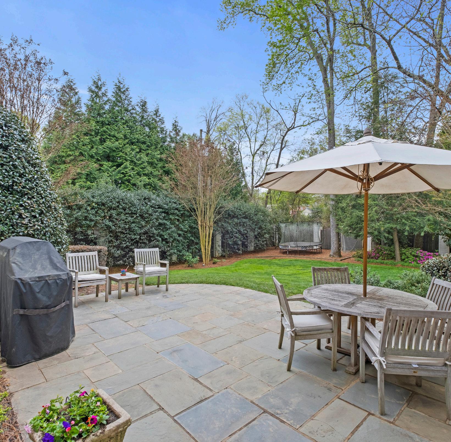
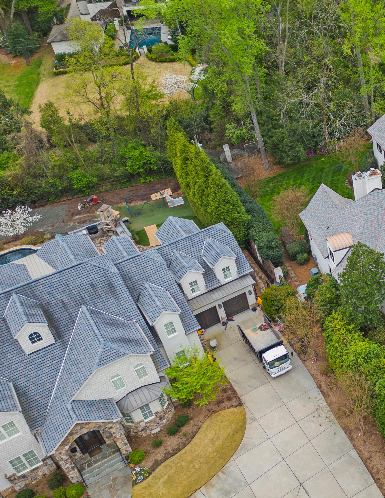
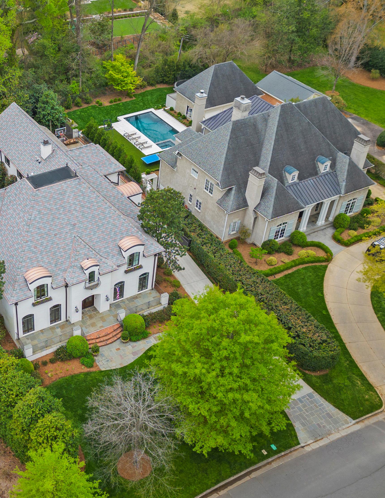
• Built in 2007
• 6730 SQFT
• .48 acres
• Synthetic slate roof
• All brick exterior
• Blue stone front porch
• Irrigated urns at front porch remain
• 10’ ceilings downstairs
• Hardwoods throughout
• Crown molding throughout
• Recessed lighting throughout
• Foyer
• Two story foyer
• Cased openings with 16” trim detail to dining room and library
• Chandelier
• Study/Library
• Paneled walls
• Drapes remain
• In-Ceiling speakers with Sonos Connect Amp
• Dining Room
• Chandelier and wall sconces
• Chair rail molding
• Drapes remain
• Thomas Pheasant by Baker Wall Mirror remains
• In-Ceiling speakers with Sonos Connect Amp
• Hallway
• Front staircase
• Large storage closet underneath with technology hub
• Sconces at base of stairs
• Powder room
• Marble top vanity with brushed gold wall mounted faucet
• Wallpaper
• Decorative mirror
• Drum shade hanging light
• Wet Bar
• Hammered metal sink
• Honed granite counter and backsplash
• Navy lacquered cabinets with gold bamboo pulls and glass pane accent doors
• Subzero ice maker
• Office
• Built in desk with upper cabinets
• Cabinet doors have bead board detail
• Tongue and groove wainscoting
• Bamboo shade
• Computer Monitor wall mount remains (not monitors)
• 2 x USB Outlets
• Family Room
• Coffered ceiling
• Built in cabinets flanking the fireplace
• Limestone precast fireplace surround
• Wood burning fireplace with a gas starter
• Drapes remain
• In-wall surround sound speakers
• Sonos Connect and Samsung Blu-Ray, Logitech Universal remote remain.
• Samsung TV and Denon Amp do not remain
• Keeping Room/Breakfast Area
• Walk in pantry
• Brass globe chandelier
• Built in bar area with Sub-Zero Wine Cooler – 30” / 146 bottles
• Arabascotta marble counters with marble herringbone backsplash
• Stacked stone fireplace with wood mantle flanked with built in bookshelves
• Wood burning with gas starter
• Vaulted ceiling with tongue and groove wood detail
• Ceiling beams
• Samsung TV remains with Google Chromecast
• Pre-wired for bookshelf speakers
• Kitchen
• Renovated in 2017
• Arabascotta marble counters
• Herringbone marble backsplash
• White cabinets with gold pulls and glass accent doors
• Metal pendants over island
• Island has X trim detail, working cabinets accessed under the bar stools and a 3” marble counter
• White farm sink
• Filtered water and soap dispenser at sink
• Brushed nickel faucet
• Appliances
• Wolf 6 burner gas range
• Two 36” SubZero BI-36 Refrigerators w/ Freezer drawers
• Miele double steam oven (with water plumbed)
• Miele speed oven (microwave/oven)
• Two Bosch dishwashers
• Wolf warming drawer
• Decorative valance over window remains
• Samsung hanging TV remains with Google Chromecast
• USB Outlet in Island
• IPad in wall to control Alarm, Garage Door, Sonos, HVAC etc. remains
• Primary Bedroom
• Chandelier
• Drapes remain
• Door to access study
• Samsung with Denon Amp, Apple TV, In-ceiling speakers and Logitech Universal remote remain
• Two closets
• Bathroom
• Vaulted ceiling
• Hanging chandeliers
• Mounted Sony TV remains
• Marble heated floors with herringbone pattern
• Marble wainscoting
• Café style drapes remain
• Bain Ultra jetted free-standing tub
• Oil rubbed bronze plumbing fixtures
• Heated towel bar
• Double vanities with marble counters
• Built in magnifying mirrors and mirror mounted sconces
• Marble shower with glass surround and built in bench
• 2 In-wall speakers powered by Sonos Connect Amp remain
• Back Hall
• Chalkboard wall
• Coat closet
• Access to garage
• Mudroom
• Stone floors
• Permanent dog door
• Built in lockers with 5 cubbies
• Oversized storage compartment under stairs
• Hanging drum light
• Access to driveway
• Back staircase
• Drapes on landing remain
• Large iron chandelier
• Bedroom #3
• Ceiling fan
• Motorized blackout shade
• Valance remains
• Bathroom
• Oil rubbed bronze fixtures
• Sconce over sink
• Marble top vanity
• Tile floor
• Shower tub combo with white subway tile surround
• USB Outlet by desk
• Wired for future in-ceiling speakers
• Wired with 2 Cat 5 and 2 RG6 Cables
• Bedroom #2
• Drum style chandelier
• Drapes remain
• Bathroom
• Oil rubbed bronze fixtures
• Sconce over sink
• Marble counter on oversized vanity
with linen cabinet
• Tile floor
• Walk in shower with frameless glass door
• Samsung TV with Google Chromecast remains
• Wired for future in-ceiling speakers
• Wired with 2 Cat 5 and 2 RG6 Cables
• Bonus Room
• Built in tv surround with bookshelves/ cabinets
• Surround sound, Blu-Ray, Apple TV remain
• Samsung TV and Denon Amp don’t remain
• Carpet
• Ceiling fans
• Large storage closet
• Bamboo shades
• Upstairs powder room
• Marble top vanity
• Oil rubbed bronze fixtures
• Drum shade chandelier
• Linen closet
• Bedroom #5
• Ceiling fan
• Motorized blackout shades
• Bathroom
• Oil rubbed bronze fixtures
• Sconce over sink
• Marble top vanity
• Marble floor
• Tub shower combo with subway tile surround
• Walk in closet
• USB Outlet by desk
• Wired for future in-ceiling speakers
• Wired with 2 Cat 5 and 2 RG6 Cables
• Bedroom #4
• Ceiling fan
• Walk in closet
• Drapes remain
• Bathroom
• Oil rubbed bronze fixtures
• Sconce over sink
• Marble counter on oversized vanity with linen cabinet
• Tile floor
• Walk in shower with frameless glass door
• USB Outlet by desk
• Wired for future in-ceiling speakers
• Wired with 2 Cat 5 and 2 RG6 Cables
• Upstairs Back Hall
• Pull down attic access
• Oversized cedar closet
• Linen closet
• Double work station with marine blue upper and lower cabinets with gold pulls
• Grasscloth accent
• 2 x USB Outlet by desk
• Wired with 2 Cat 5 and 2 RG6 Cables
• In-Ceiling speakers
• Laundry Room
• Stone floor
• Washer and dryer remain
• Built in upper and lower cabinets
• Granite counters
• Utility sink
• Wired with 2 Cat 5 and 2 RG6 Cables
• Rec Room
• Carpet
• Ceiling fans
• Built in Samsung TV with Apple TV remains
• Two attic access doors
• Plumbing stubbed for future build out – media room, bar, additional bedrooms.
• Wired for future media room
• Three Car Garage
• Built in sports lockers with 3 cubbies
• Storage closet
• One garage door controlled by Wi-Fi so it can be opened/closed remotely
• Sonos Connect Amp and Polk speakers remain
• Covered Porch
• Blue stone floor
• Recessed lighting
• Ceiling fans
• Tongue and groove ceiling
• Brick window opening with a custom irrigated window box and corbel detail
• Metal lantern
• Samsung TV with Apple TV remains
• In ceiling speakers controlled by Sonos Connect Amp
• Outdoor kitchen
• Granite counters and backsplash
• Sink
• Viking hood and built in gas grill
• Viking refrigerator
• Wood burning fireplace with gas starter
• Wood storage niche below
• Rear Yard
• Blue stone patio
• Secondary gas grill with permanent gas line (grill does not remain)
• Lanterns
• Built in speakers powered by Sonos Connect Amp remain
• Fully fenced yard
• Mature landscaping
• Irrigated decorative urns remain
• Additional Information
• Motorized driveway gate
• Basketball goal does not remain
• Irrigation in front and rear yard, can be controlled remotely
• Sealed and conditioned crawl space installed by Moisture Loc
• Security system (see additional information below)
• Landscape lighting in front and rear yard
• HVAC and Water Heater Information
• 3 x Units Trane XV-20i Variable Speed w/ Clean Effects Air Filter and 96% efficient gas furnace – New May 2019 with Extended Parts & Labor Warranty through May 2029
• 1 x Trane XR-17 (heat pump) – New July 2020 (supplies room over garage)
• All thermostats connect via Wi-Fi and can be controlled remotely
• Rinnai – Tankless w/ recirculating pump – new Jan 2023
• Network / AV
• Rooms Wired No Speakers Installed –Morning Room, all upstairs bedrooms
• 9 Cameras CCTV - Front Door,
Front Yard, Driveway, Garage area, Backyard, Bonus Room, Bed 3, Bed 4 and Bed 5 (remain)
• Cameras supported by DVR (remains)
• Cameras can be accessed via iPhone app
• Two ring cameras (front door and in garage, both remain)
• Additional camera in kitchen controlled by CPI (remains)
• 2 x Cat 5 and 2 x RG6 to each TV location and rooms wired back to central OnQ Panels
• Infrastructure available to easily add Crestron, Control 4, Savant home automation system
• 4 Google WiFi Access Points throughout house provide whole house coverage
• 2 x 24 Port Gigabit Routers
• Middle Atlantic AV Rack w/ Panamax Power Conditioner
• Not included but available if buyer interested
• 4 Google WiFi Access Points throughout house provide whole house coverage
• 2 x 24 Port Gigabit Routers
• Middle Atlantic AV Rack w/ Panamax Power Conditioner
• 3 x Denon Amps, 6 Samsung TVs and 1 Sony TV, 5 x Apple TVs, 3 x Google Chromecast
• 8 Sonos systems - Kitchen, Living, Dining, Family Room (Surround), Master, Master Bath, Veranda, Backyard, Upstairs Hall & Garage (wireless)
Steel Tape Measuring
ROOM
20'-6" x 35'-4"
BONUS ROOM 21'-10" x 17'-10"
BEDROOM #4 13'-4" x 13'-4"
BEDROOM #5 12'-8" x 14'-0"
THREE CAR GARAGE 23'-6" x 34'-10"
KITCHEN 12'-10" x 20'-4"
BEDROOM #3 13'-6" x 17'-0"
BEDROOM #2 12'-8" x 14'-0"
ROOM 24'-2" x 17'-10"
DINING ROOM 17'-0" x 14'-0"
FOYER
PRIMARY SUITE 15'-2" x 20'-0"
LIVING ROOM 17'-0" x 14'-0"
