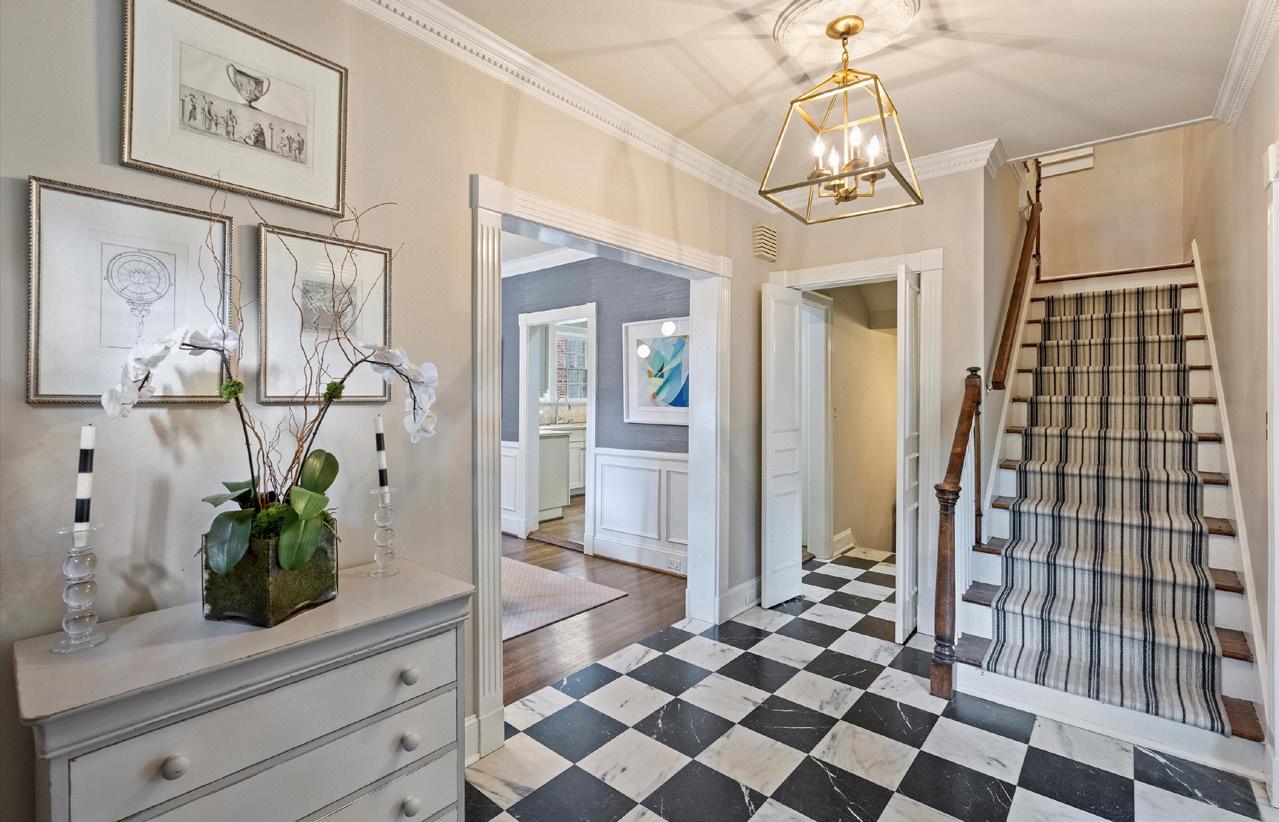
CHARLOTTE, NORTH CAROLINA

1723 BEVERLY














• Traditional and elegant painted brick home sits in the heart of Myers Park
• 4 Bedrooms, 3.5 Bathrooms with 3,044 square feet of living space
• Basement bonus room and laundry/utility room (partially finished)- additional 854 square feet
• Situated on a deep .33 acre lot
• Detached two-car garage with attached storage roomcompletely redone in 2019
• New roof 2020
• Furnace and HVAC- 2022 (units that service front of home)
• Zoned for Dilworth Elementary, Sedgefield Middle School, and Myers Park High School
• Elegant foyer with black and white marble flooring, brass light fixture with ceiling medallion, and intricate dentil crown molding
• Formal living room features hardwood flooring, heavy moldings, beautiful built-ins and wood-burning fireplace with marble surround and painted mantel (fireplace/ chimney sold as-is)
• Study/library features handsome wood paneled walls, hardwood floors, and extensive built-in bookshelves/ cabinetry with desk area (chandelier does not convey)
• Formal dining room with picture frame wainscoting, heavy moldings, grasscloth wallpaper, and modern orb chandelier with ceiling medallion
• Kitchen features hardwood flooring, an abundance of custom white cabinetry, neutral stone countertops with decorative tile backsplash, center island with butcherblock countertop and drum pendant light, and recessed lighting
• All stainless kitchen appliances include Dacor oven and gas cooktop, Thermador hood, and Bosch dishwasher
• Breakfast nook with exposed brick wall, two built-in benches and drum pendant light
• Stunning family room features exposed brick walls, extra high ceilings, floor-to-ceiling arched glass and steel windows, neutral carpeting, and recessed lighting
• Powder room with designer wallpaper, vanity with Carrera marble countertops, and decorative brass light fixture
• Primary Suite features picture-frame wainscoting (in the entry), neutral carpeting, built-in shelving/cabinetry, two spacious closets, and attached sitting room
• Updated en-suite bath features dual vanity with marble countertops, tile flooring, frameless glass walk-in shower with decorative tile surround, and plantation shutters
• Sitting room with hardwood flooring, extensive built-ins, and plantation shutters
• Bedroom 2 with en-suite bath features bamboo shades, neutral carpeting, and walk-in closet
• En-suite bath features dual vanity with stone countertop, large linen closet, and separate W.C. with bathtub/ shower combination
• Bedroom 3 features bamboo shades, neutral carpeting, and spacious closet
• Bedroom 4 features bamboo shades, neutral carpeting, and walk-in closet
• Hall bathroom with beadboard wainscoting, basketweave tile flooring, pedestal sink, bathtub/shower combination, and plantation shutters
• Pull-down attic storage
• Rear brick patio with decorative wrought iron railing
• Spacious blue stone patio overlooks the manicured rear yard with iron gates
• Yard extends through iron gates to more flat yard space with mature landscaping


