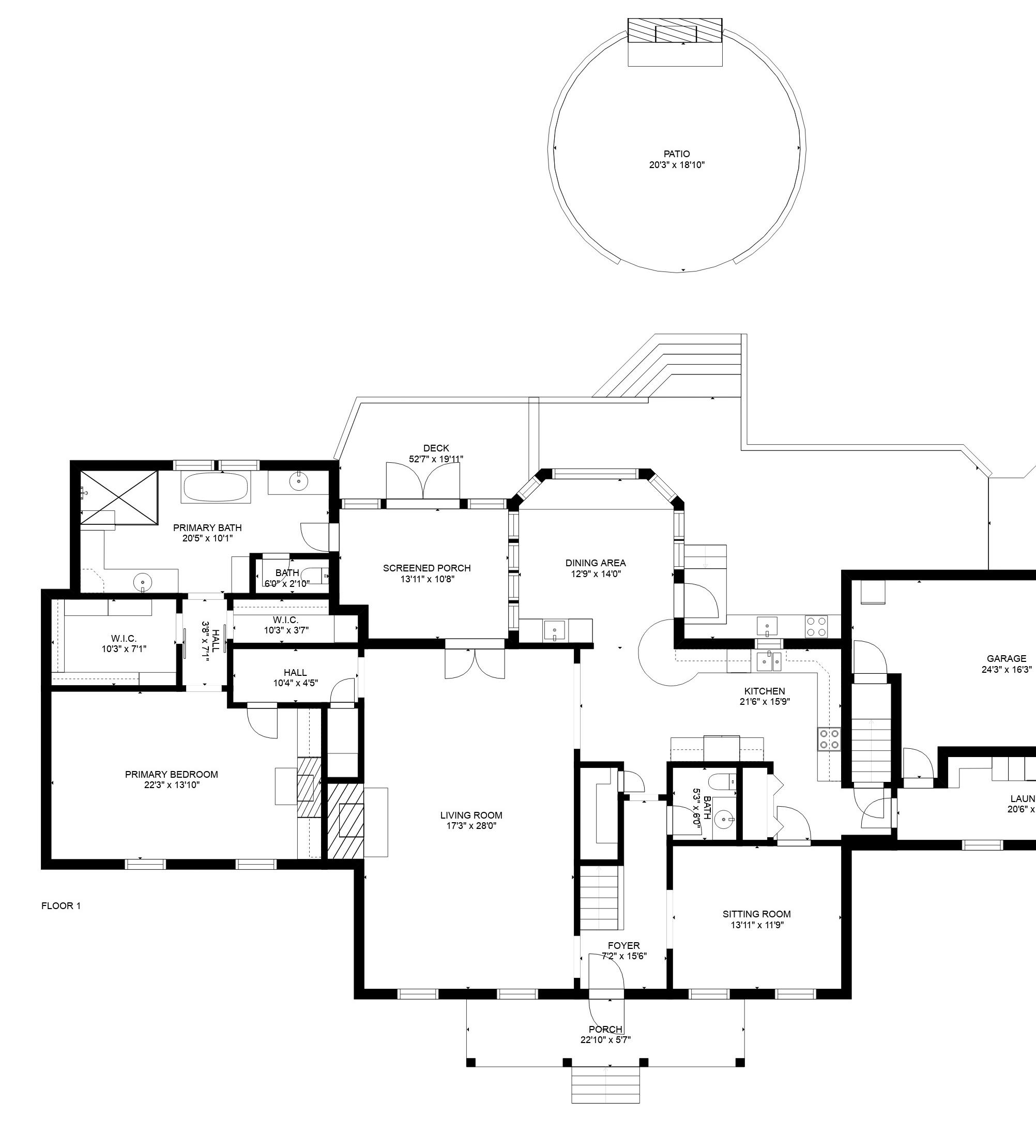





























 PATIO
DECK PATIO
PATIO
DECK PATIO

































 PATIO
DECK PATIO
PATIO
DECK PATIO


Country Club Gardens Shelby, North Carolina 28150
• Lovely all brick home with a rocking chair front porch.
• Updated first floor primary bedroom with vaulted wood ceilings, crown molding with uplighting, gas fireplace with surrounding built-ins, and two walk-in closets with custom barn doors.
• Lavish primary bathroom with frameless glass shower, free standing bathtub, quartz counter tops, and herringbone tile flooring.
• Beautiful sunroom right off the kitchen perfect for entertaining with a built-in wet bar and shelves.
• Well-appointed kitchen with stainless appliances, granite counter tops, and walk-in pantry.
• Cozy screened-in porch, easily accessible from the primary ensuite or oversized living room.
• Expansive back deck running most of the length of the home, including multiple quaint sitting areas; as well as easy access to the outdoor kitchen/grill area. Aside from the area added with the new addition, the deck was replaced in 2021.
• A backyard oasis! The large FLAT lot is surrounded by a 6’ privacy fence and boasts a brick/stone wood burning fireplace with gas starter and pergola. Electricity also runs to the outdoor fireplace.
• Lower garage off the back of the home perfect for a workshop or storing equipment or golfcart.
• In-ground irrigation in front yard with separate water source.
• Laundry/Mudroom with built-ins and drop zone.
• Bonus room over the garage with large built-in desk and cabinetry.
• All exterior windows were replaced in July 2020, with the exception of the new addition & room above the garage.




