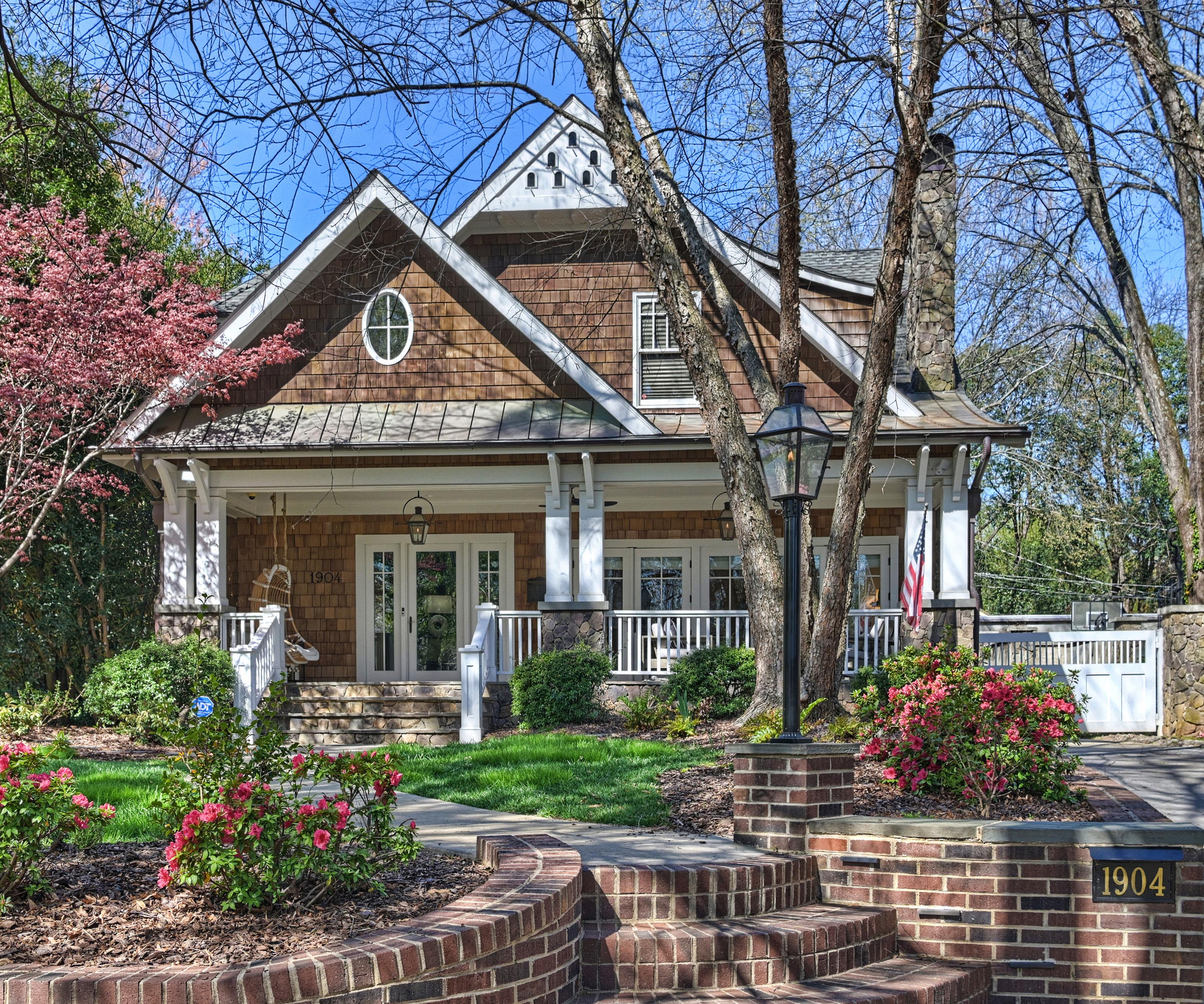
DILW ORTH
1904 DILWORTH ROAD EAST
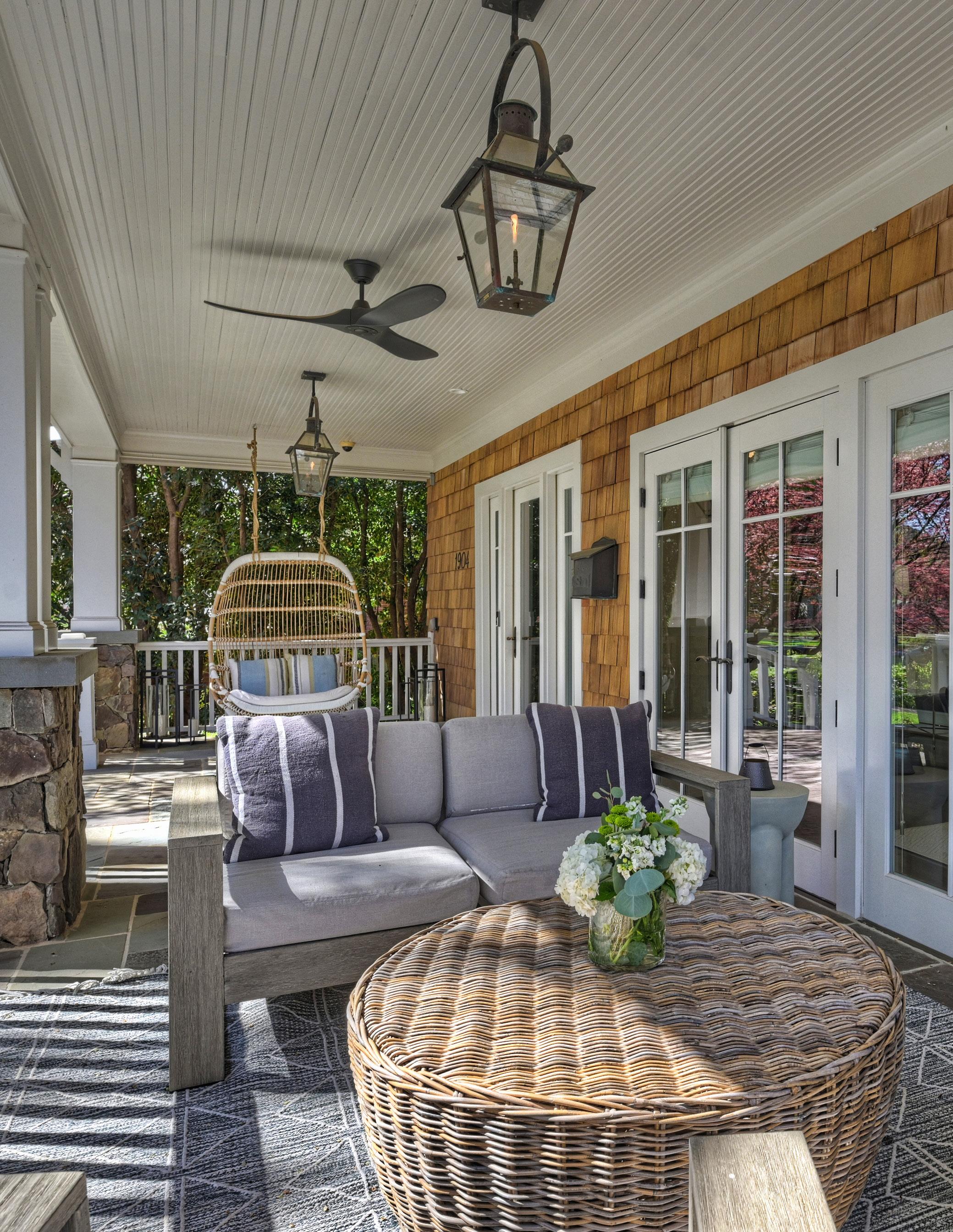
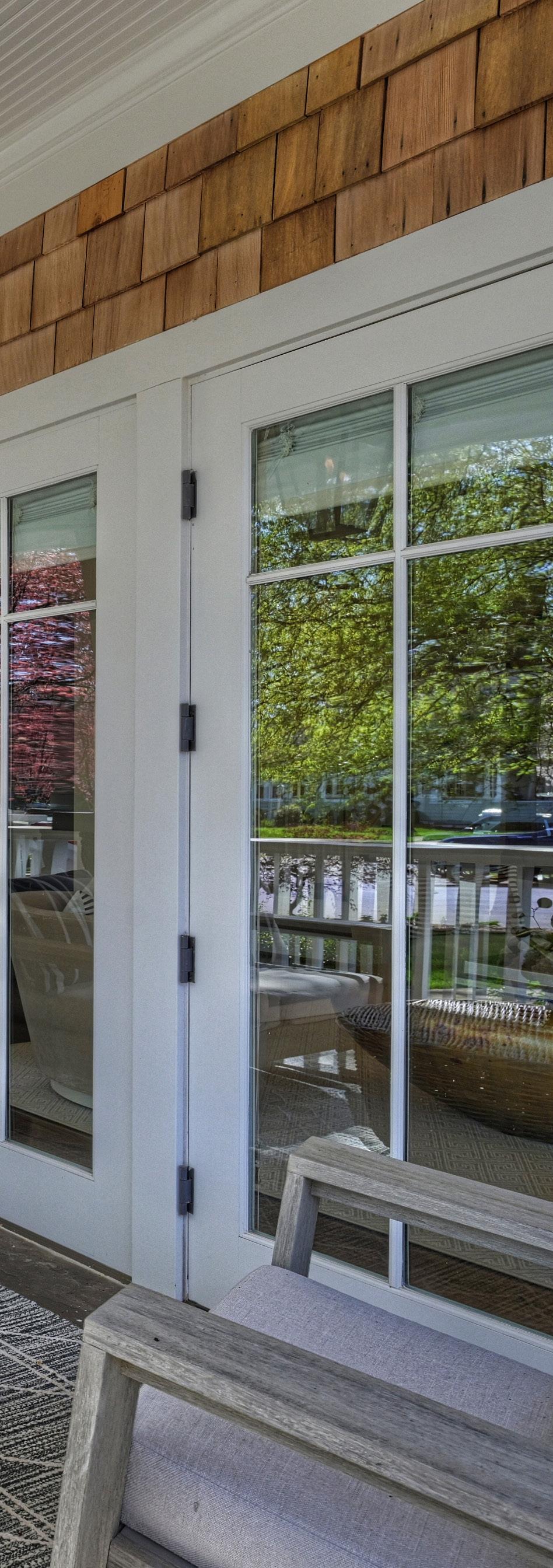




Timeless elegance meets contemporary convenience in this charming, fully renovated Dilworth bungalow. Nestled on a beautifully landscaped, picturesque homesite on one of Dilworth’s most desirable streets, you’re greeted by a classic, stone, rocking chair front porch adorned with elegant gas lanterns. Inside, historic charm seamlessly blends with modern comforts, lustrous hardwood floors, gracious arched doorways, exquisite millwork, an updated kitchen and bathrooms and five gas fireplaces. This home invites you to relax and unwind and offers the perfect blend of Dilworth character and modern convenience, style and functionality. Originally renovated from the foundation up in 2006, this home received a transformative re-renovation in 2022, ensuring the latest in modern luxury. The thoughtful redesign showcases a neutral palette, refinished hardwood flooring on both levels, designer fixtures and extensive bathroom and closet updates.
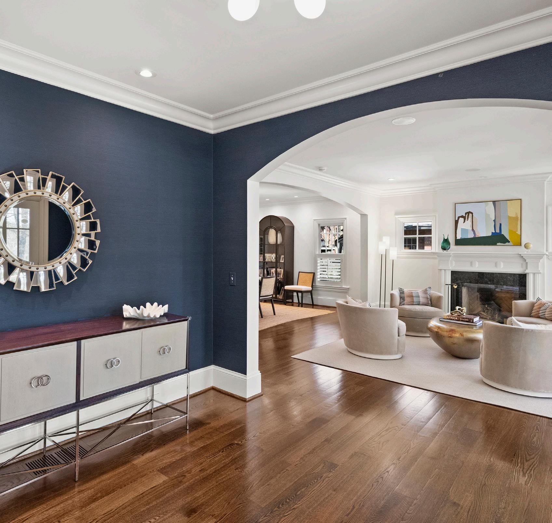
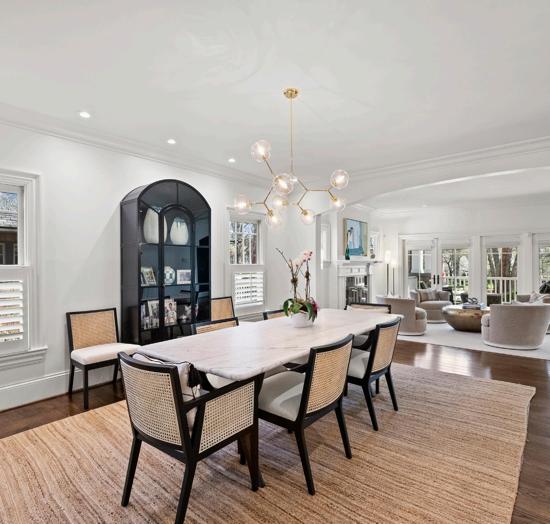

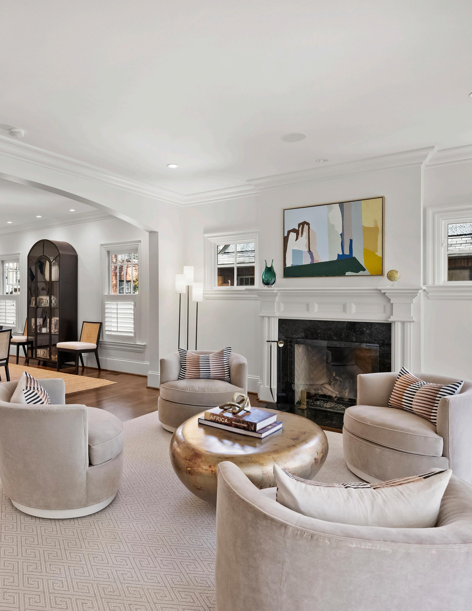



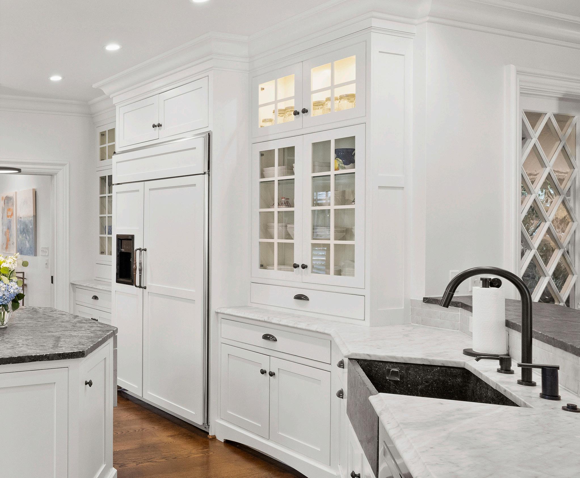





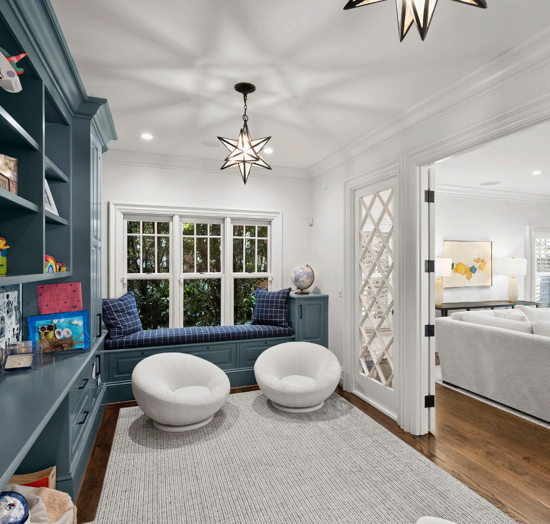

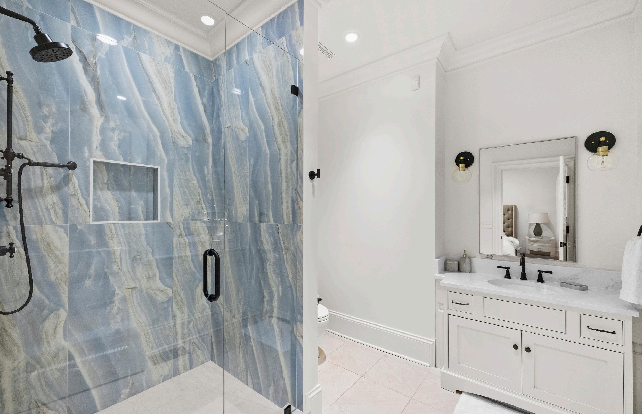
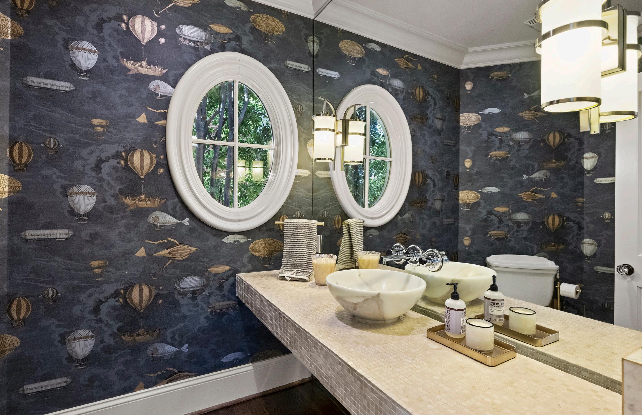
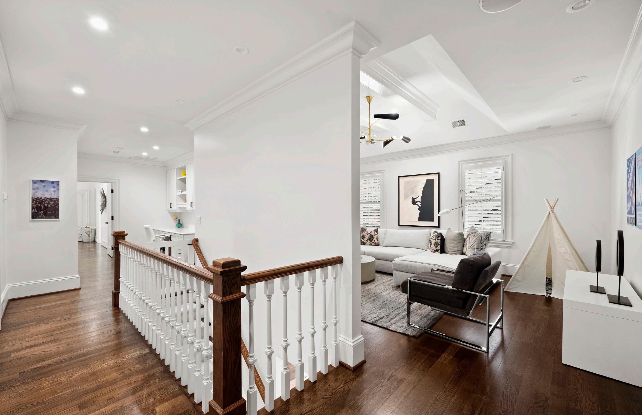

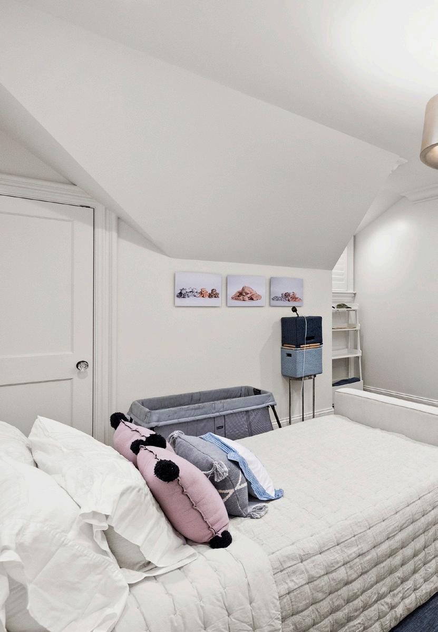
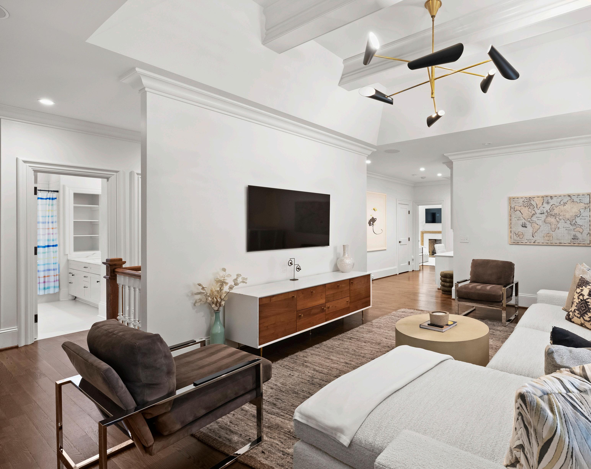



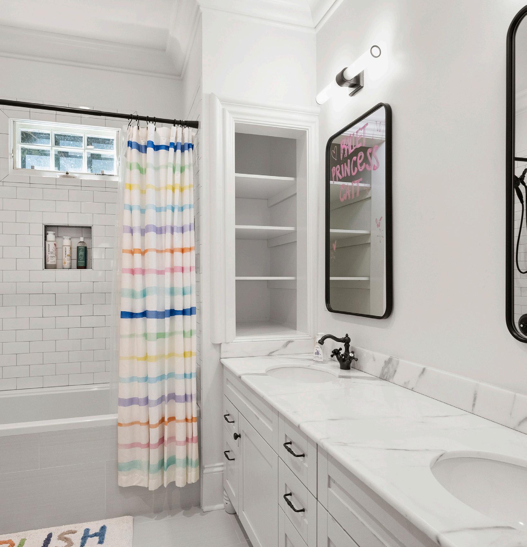



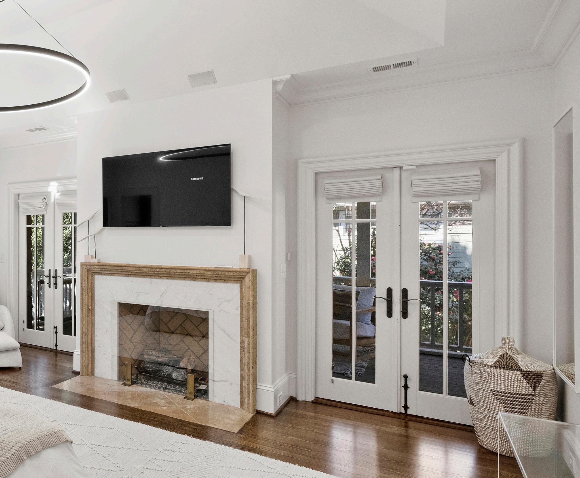




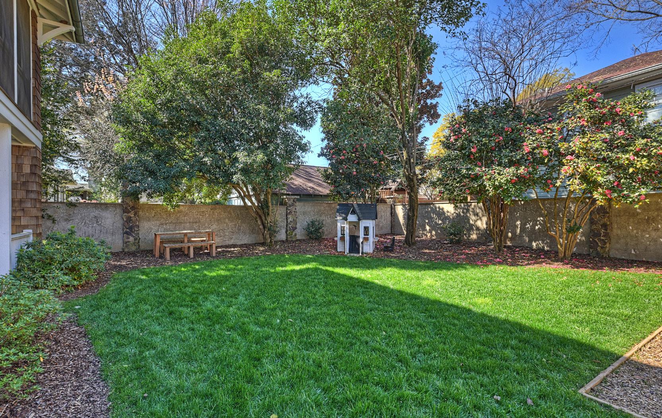


• Spacious, light, bright living areas on the main level
• Living room with gas fireplace flanked by two sets of French doors opening onto to lovely front porch
• Dining room separates the living room from the kitchen
• Convenient main level guest bedroom - accessed via quaint arched doorways and charming breadboard barrel ceiling - features an en suite bath with walk in shower and walk in closet
• Gorgeous play room/study with painted mahogany built-ins, a cozy window seat and leaded glass doors
• The kitchen features two Viking gas ranges, marble countertops and Italian marble backsplash, a contrasting soapstone topped island with prep sink and eating area with built in seating
• Kitchen opens to great room with gas fireplace and wet bar with glass front cabinetry and access via two sets of French doors to back porch with gas fireplace and Ipe wood flooring
• The generous upper level primary suite features a gas fireplace, access to a private screened in porch with an additional fireplace to enjoy morning coffee or evening cocktails and a convenient office/gym/nursery with a motorized blind for the skylight
• The primary bath features a walk in shower, free standing soaking tub,
dual vanities, water closet, skylight and an enormous custom closet with room for absolutely everything
• Large bonus/recreation room on upper level with a stunning, detailed vaulted ceiling with exposed beams and spectacular light fixture
• There are two additional generous bedrooms on the upper level, each with walk in closets and hidden play/ storage areas
• Upper level bath with marble top, dual sinks and tub/shower combination
• Upper level built in desk and cabinetry ideal for homework and projects
• Spacious laundry room on upper level with new washer & dryer and plenty of cabinet storage and folding area
• Shutters, recessed lighting and surround sound throughout
• New custom built microwave in kitchen to fit unique space and new Bosch dishwasher
• Gated driveway and fenced rear yard
• Minutes from Uptown and walking distance to shops, restaurants, grocery and more
• NOTE: Permissive Use/Easement Agreement for shared wall with neighbor on right side of property. Fireplaces being sold in “As Is” condition, no known problems (sellers never used)
260 sqft
BREAKFAST
15'-4" x 9'-10"
DEN
KITCHEN
PLAYROOM/
OFFICE
SCREEN PORCH
PATIO DN
GUEST ROOM 15'-6"
CLOSET
FOYER
DINING ROOM
LIVING
PORCH
PRIMARY SUITE 18'-2" x
CLOSET
FLEX HOMEWORK 11'-0" x 9'-10"
BEDROOM
ATTIC
ROOM
BEDROOM #3
