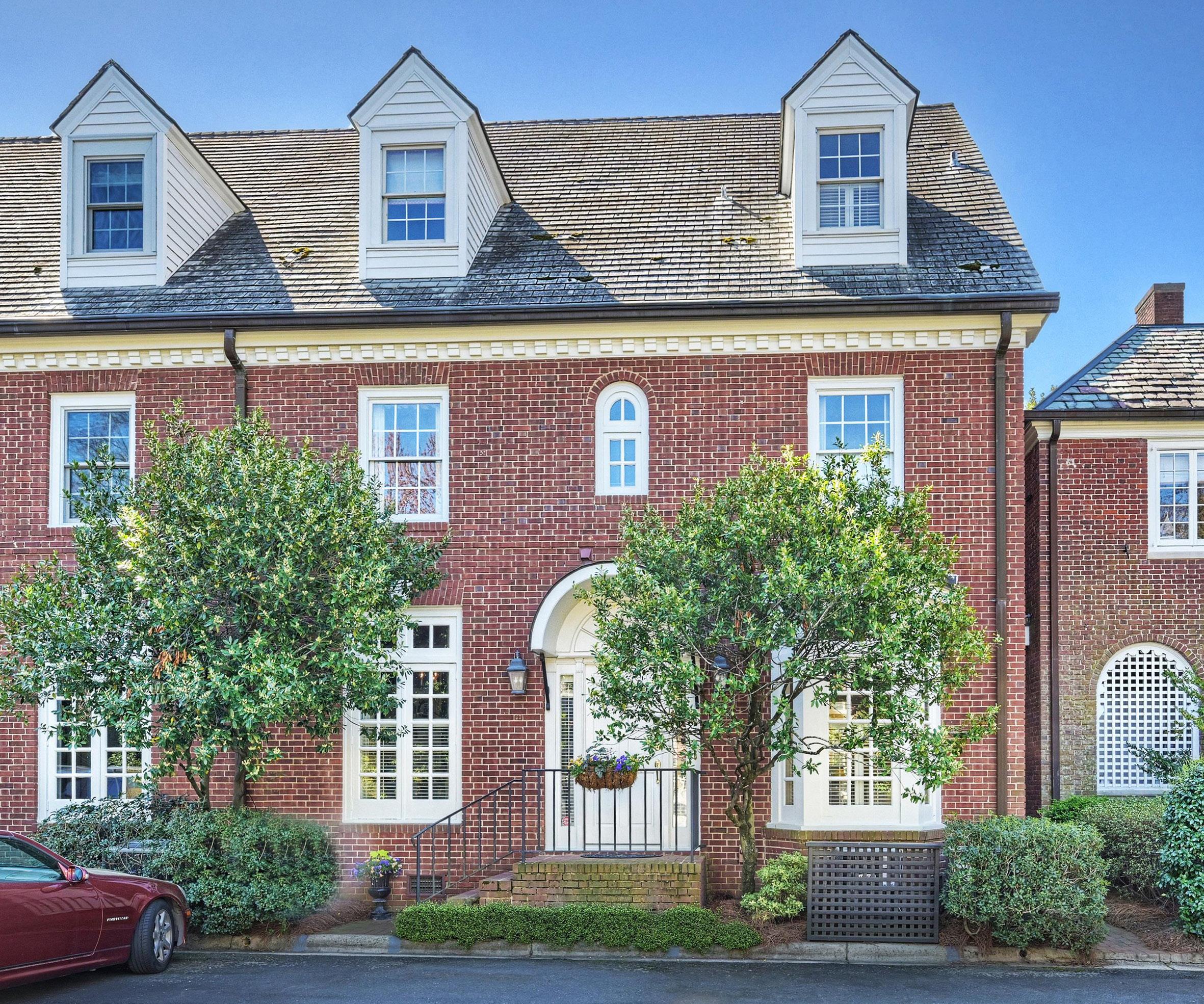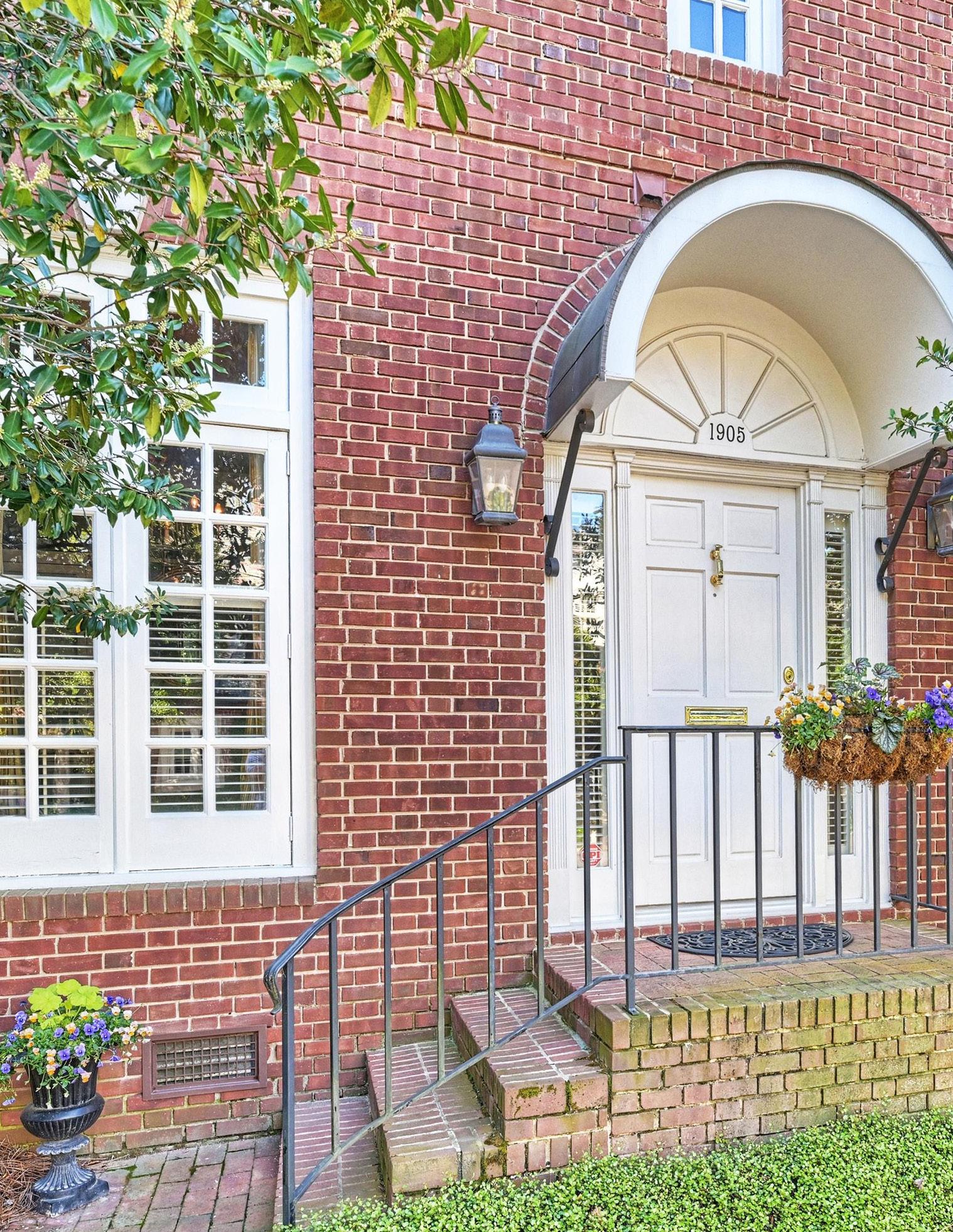WELCOME HOME
1905 QUEENS ROAD
Beautiful 3 story condo in the absolute heart of Myers Park. This home has elegant features that charm you the moment you step inside. The galley kitchen has white glass front cabinets and high stone counters and there is room for a bistro breakfast table by the window. The dining room hides a secret closet behind one of its twin custom builtins. The great room extends the width of the home in the rear and through French doors, you step down to a picturesque enclosed patio, surrounded by the garden courtyard. You’ll find hardwoods on each floor along with impressive millwork. The primary suite has ample closet space. The secondary bedrooms are en-suite. The bonus room can serve as flex space for a home office, or exercise space. Pull right up to park as there are parking spaces just outside the front door. This location is very walkable to delightful amenities on Providence or Selwyn via the Booty Loop

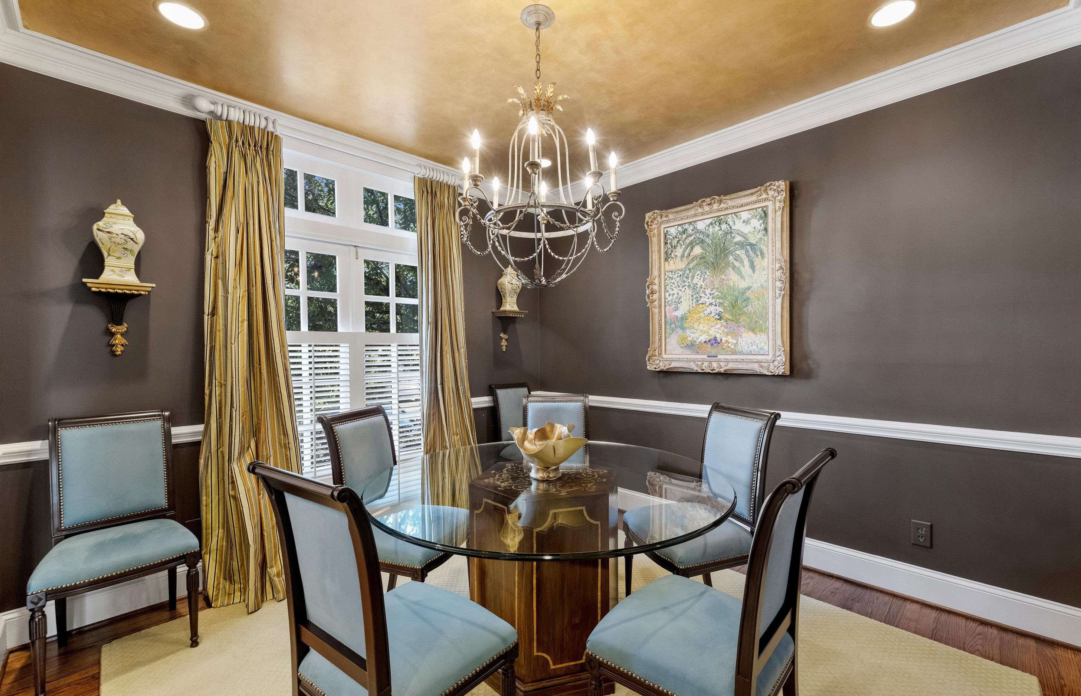
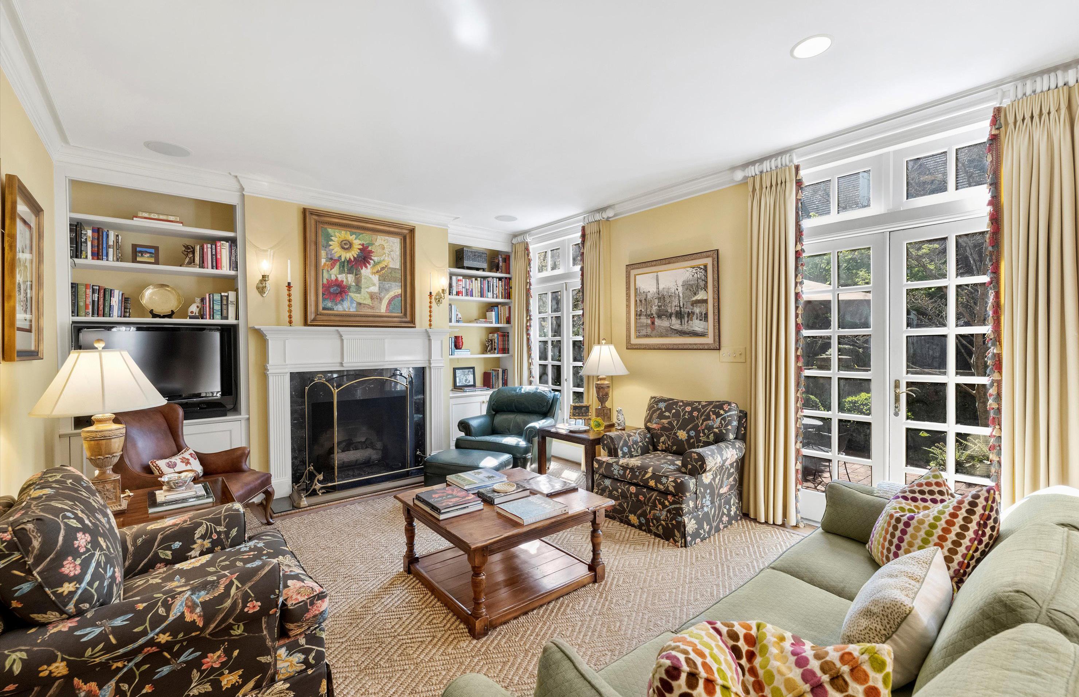


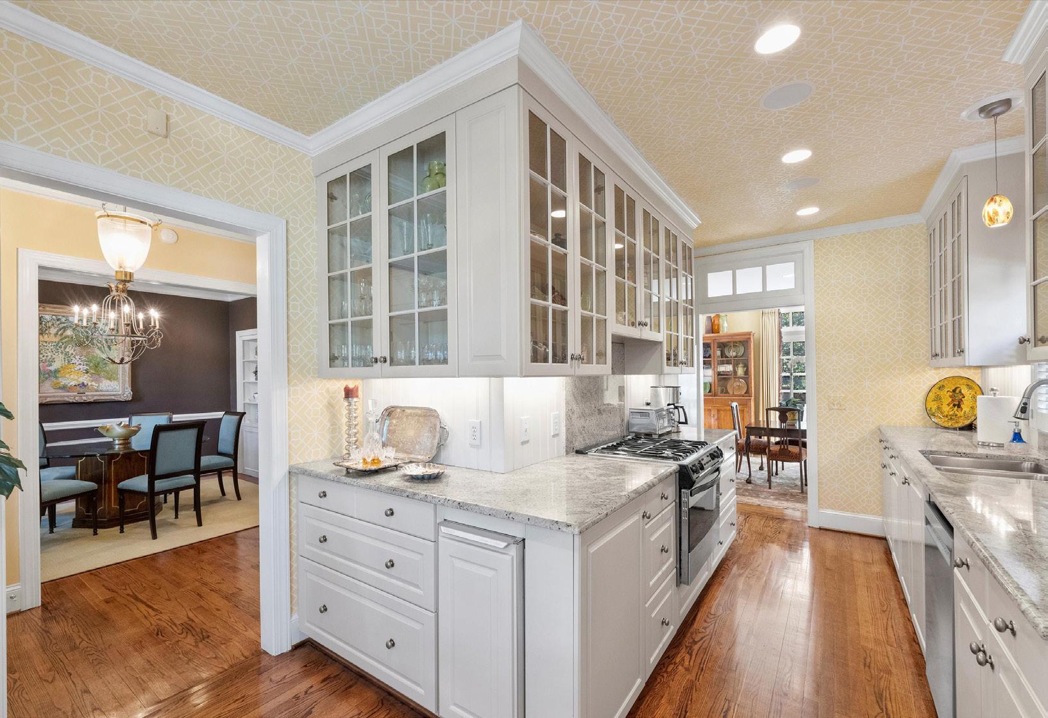










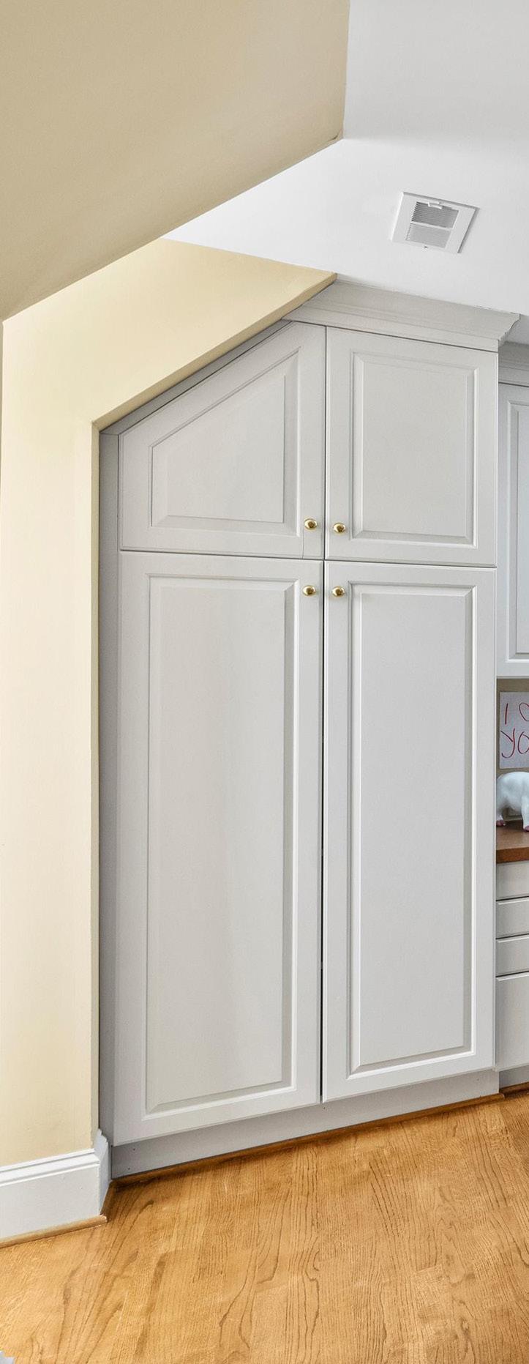




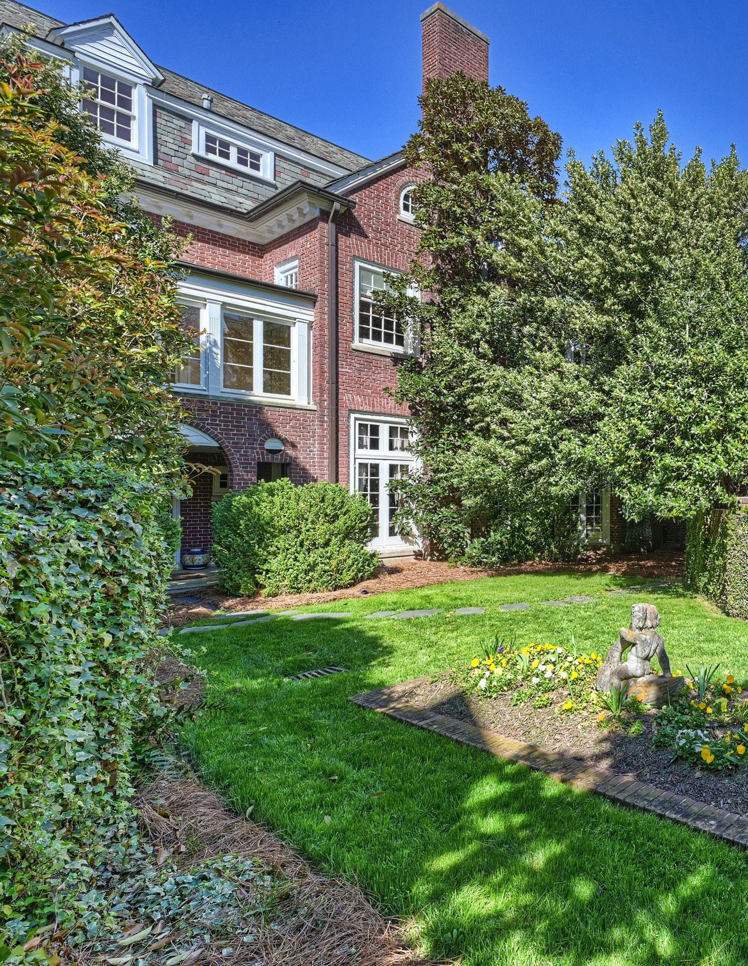






704.996.2423 lbutler@cottinghamchalk.com LUCY BUTLER REALTOR ® / Broker COTTINGHAMCHALK.COM KITCHEN 7'-8" x 17'-10" LIVING ROOM 17'-2" x 13'-6" DINING ROOM 11'-0" x 11'-6" FOYER BEDROOM #3 12'-2" x 14'-2" BEDROOM #2 11'-0" x 16'-2" 11'-4" x 13'-6" BREAKFAST OFFICE 7'-8" x 20"-2" PATIO - 380 sqft 1ST FLOOR 2ND FLOOR 3RD FLOOR UP PRIMARY SUITE 17'-2" x 13'-6" W D CLOSET CLOSET CLOSET CLOSET DN UP DN 5'-0" x 8'-8" R 1905 QUEENS ROAD 1st FLOOR - 915 CONDO LIVING SPACE 2nd FLOOR - 903 TOTAL HEATED - 2451 All meaurements are rounded to nearest inch. This floorplan is intended for marketing brochures so window/ door placements, and room dimensions are for representation only. 3rd FLOOR - 633 Steel Tape Measuring KITCHEN 7'-8" x 17'-10" LIVING ROOM 17'-2" x 13'-6" DINING ROOM 11'-0" x 11'-6" FOYER BEDROOM #3 12'-2" x 14'-2" BEDROOM #2 11'-0" x 16'-2" 11'-4" x 13'-6" BREAKFAST OFFICE 7'-8" x 20"-2" PATIO - 380 sqft
FLOOR
FLOOR
FLOOR UP PRIMARY SUITE 17'-2" x 13'-6" W D CLOSET CLOSET CLOSET CLOSET DN UP DN 5'-0" x 8'-8" 8'-4" x 7'-8" R 1905 QUEENS ROAD 1st FLOOR - 915 CONDO LIVING SPACE 2nd FLOOR - 903 TOTAL HEATED - 2451 All meaurements are rounded to nearest inch. This floorplan is intended for marketing brochures so window/ door placements, and room dimensions are for representation only. 3rd FLOOR - 633 Steel Tape Measuring KITCHEN 7'-8" x 17'-10" LIVING ROOM 17'-2" x 13'-6" DINING ROOM 11'-0" x 11'-6" FOYER BEDROOM #3 12'-2" x 14'-2" BEDROOM #2 11'-0" x 16'-2" 11'-4" x 13'-6" BREAKFAST OFFICE 7'-8" x 20"-2" PATIO - 380 sqft 1ST FLOOR 2ND FLOOR 3RD FLOOR UP PRIMARY SUITE 17'-2" x 13'-6" W D CLOSET CLOSET CLOSET CLOSET DN UP DN 5'-0" x 8'-8" 8'-4" x 7'-8" R 1905 QUEENS ROAD 1st FLOOR - 915 CONDO LIVING SPACE 2nd FLOOR - 903 TOTAL HEATED - 2451 All meaurements are rounded to nearest inch. This floorplan is intended for marketing brochures so window/ door placements, and room dimensions are for representation only. 3rd FLOOR - 633 DINING ROOM 11'-0" x 11'-6" FOYER 1ST FLOOR 2ND FLOOR W D 1905 QUEENS ROAD 1st FLOOR - 915 CONDO LIVING SPACE 2nd FLOOR - 903 TOTAL HEATED - 2451 All meaurements are rounded to nearest inch. This floorplan is intended for marketing brochures so window/ door placements, and room dimensions are for representation only. 3rd FLOOR - 633 Steel Tape Measuring KITCHEN 7'-8" x 17'-10" LIVING ROOM 17'-2" x 13'-6" DINING ROOM 11'-0" x 11'-6" FOYER BEDROOM #3 12'-2" x 14'-2" BEDROOM #2 11'-0" x 16'-2" 11'-4" x 13'-6" BREAKFAST OFFICE 7'-8" x 20"-2" PATIO - 380 sqft 1ST FLOOR 2ND FLOOR 3RD FLOOR UP PRIMARY SUITE 17'-2" x 13'-6" W D CLOSET CLOSET CLOSET CLOSET DN UP DN 5'-0" x 8'-8" 8'-4" x 7'-8" R 1905 QUEENS ROAD 1st FLOOR - 915 CONDO LIVING SPACE 2nd FLOOR - 903 TOTAL HEATED - 2451 All meaurements are rounded to nearest inch. This floorplan is intended for marketing brochures so window/ door placements, and room dimensions are for representation only. 3rd FLOOR - 633
1ST
2ND
3RD
