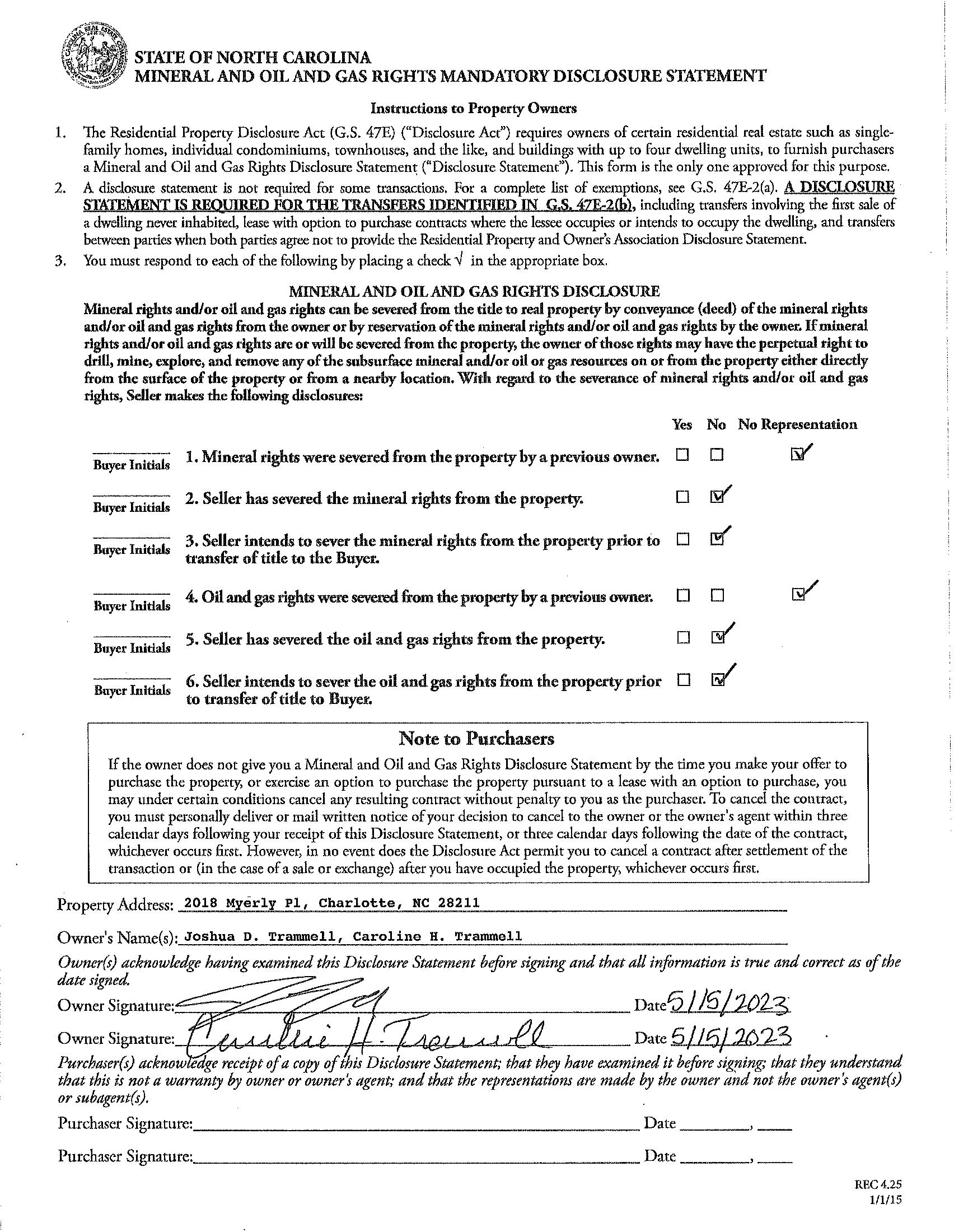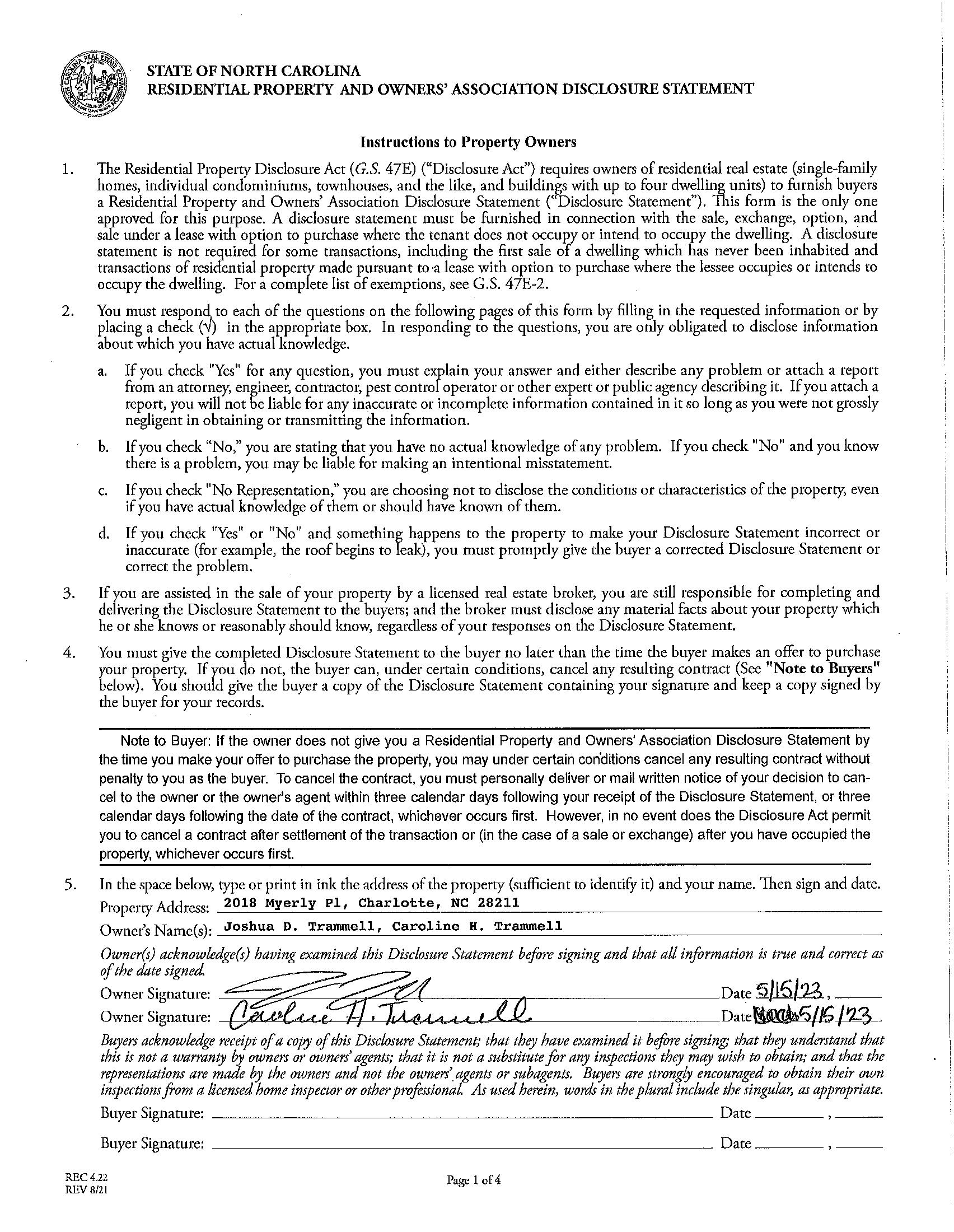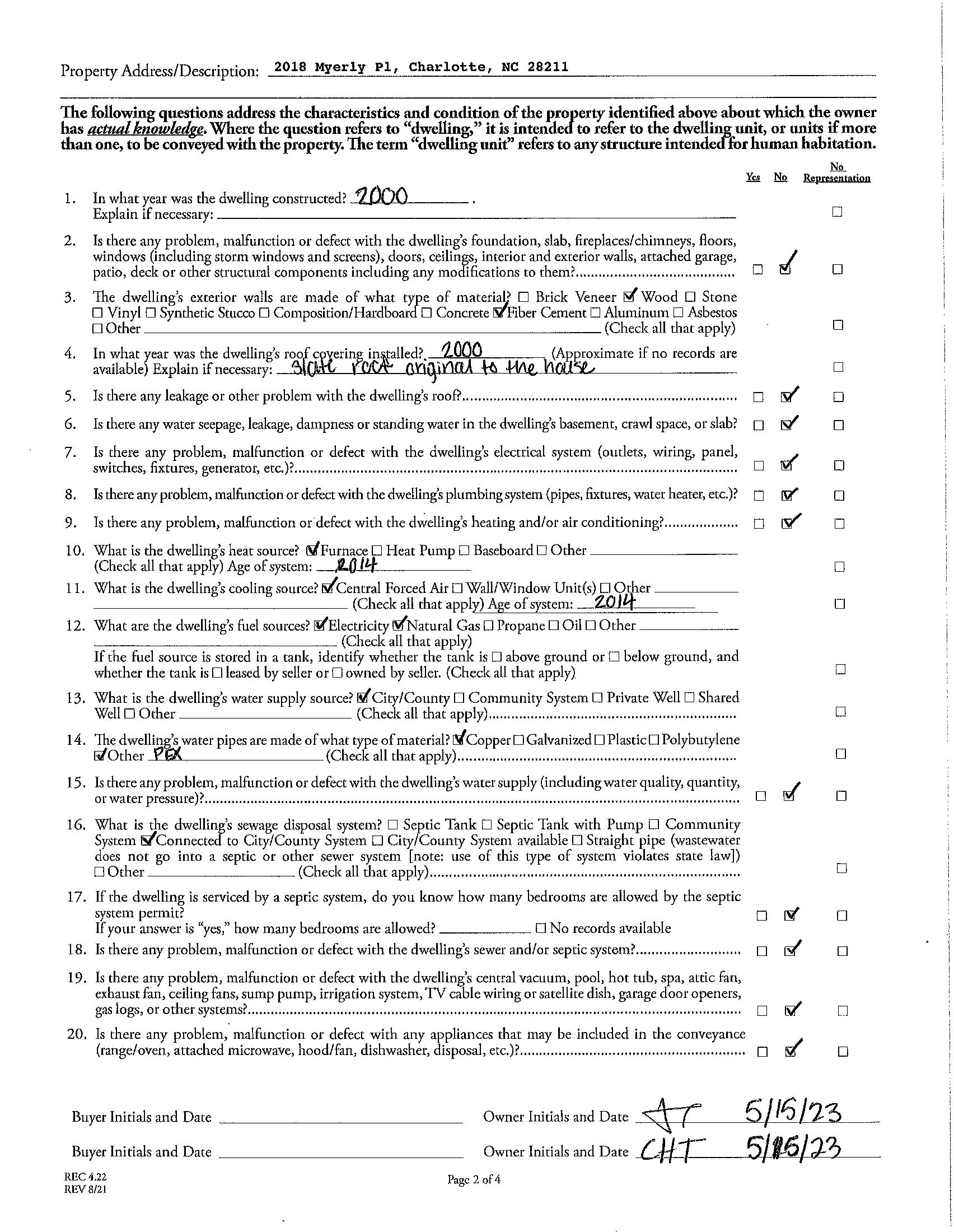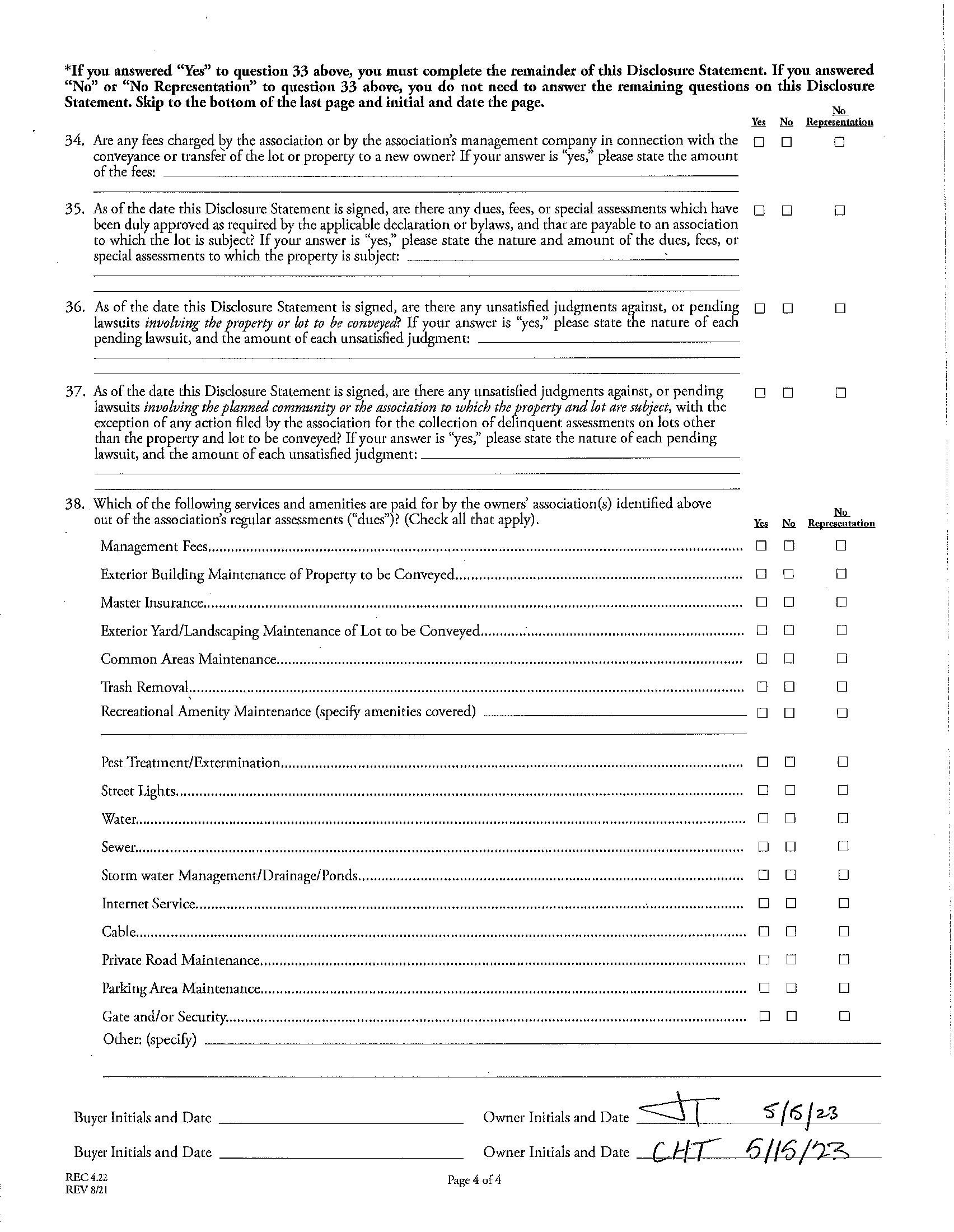
1 minute read
PROPERTY FEATURES
2018 Myerly Place - Myers Park
• Masterful renovation completed on this stunning 4 bedroom, 3.1 bath home in the heart of Myers Park
• Classic colonial design with attached 2-car garage, circular drive and covered veranda
• 3,911 Square feet of living space
• Situated on a sprawling .29 acre lot on a quiet cul-de-sac street
• Slate roof- original to the home built in 2000
• Gorgeous refinished hardwood flooring throughout the main living areas
• High ceilings throughout
• Foyer with cathedral ceilings, exquisite floor-to-ceiling moldings and modern chandelier
• Formal living room with coffered ceiling, decorative wallpaper, designer chandelier, and French doors leading to the front veranda
• Formal dining room features intricate picture-frame molding, gold designer chandelier and French doors leading to the front veranda (sconces do not convey)
• Wet bar/scullery with grasscloth wallpaper, custom cabinetry with marble countertops, and stainless wine fridge
• Gourmet chef’s kitchen features an abundance of white custom cabinetry, white granite countertops, subway tile backsplash, large center island with barstool seating, farmhouse sink, and builtin desk
• High-end stainless steel appliances include the professional Dynasty double-oven with gas range, griddle and hood, ice maker, dishwasher, and built-in microwave
• Sunny breakfast room with tons of natural light, built-in banquet, and modern chandelier overlooks the rear yard and porch
• Family room is open to the kitchen and features handsome built-ins and a cozy gas fireplace
• Serene screened porch with vaulted beadboard ceiling, recessed lighting and gas fireplace with stone hearth and surround
• Front and rear staircases
• Powder room with decorative wallpaper and vanity with granite countertops (hanging mirror does not convey)
• Stunning primary suite was professionally designed/decorated and features decorative carpeting and wallpaper, vaulted ceilings with orb chandelier, and expansive walk-in closets with custom storage systems
• Primary en-suite bath features marble flooring, custom dual vanities with marble countertops, gold mirrors and sconces, orb chandelier, oversized glass walk-in shower, soaking tub, and W/C
• Bedrooms Two and Three each with ample closet storage and shared Jack-andJill bath (each with a private vanity room and shared bathtub/shower combination)
• Bedroom Four with ample closet storage and en-suite bath (also open to the hall) with an oversized vanity and separate W/C with bathtub/shower combination
• Upper level bonus room with orb chandelier and plenty of storage
• Upper level laundry room with white cabinetry and utility sink
• Upper level office/keeping room offers the perfect flex space
• Exceptional outdoor living on the rear covered rocking porch and expansive deck that overlooks the lush backyard
• Fully-fenced rear yard with black metal fencing
• Located across from Myers Park Country Club and just minutes to SouthPark or Uptown and surrounding neighborhoods.





