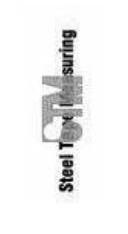HUNTLEY GLEN 2119 ATWELL GLEN LANE
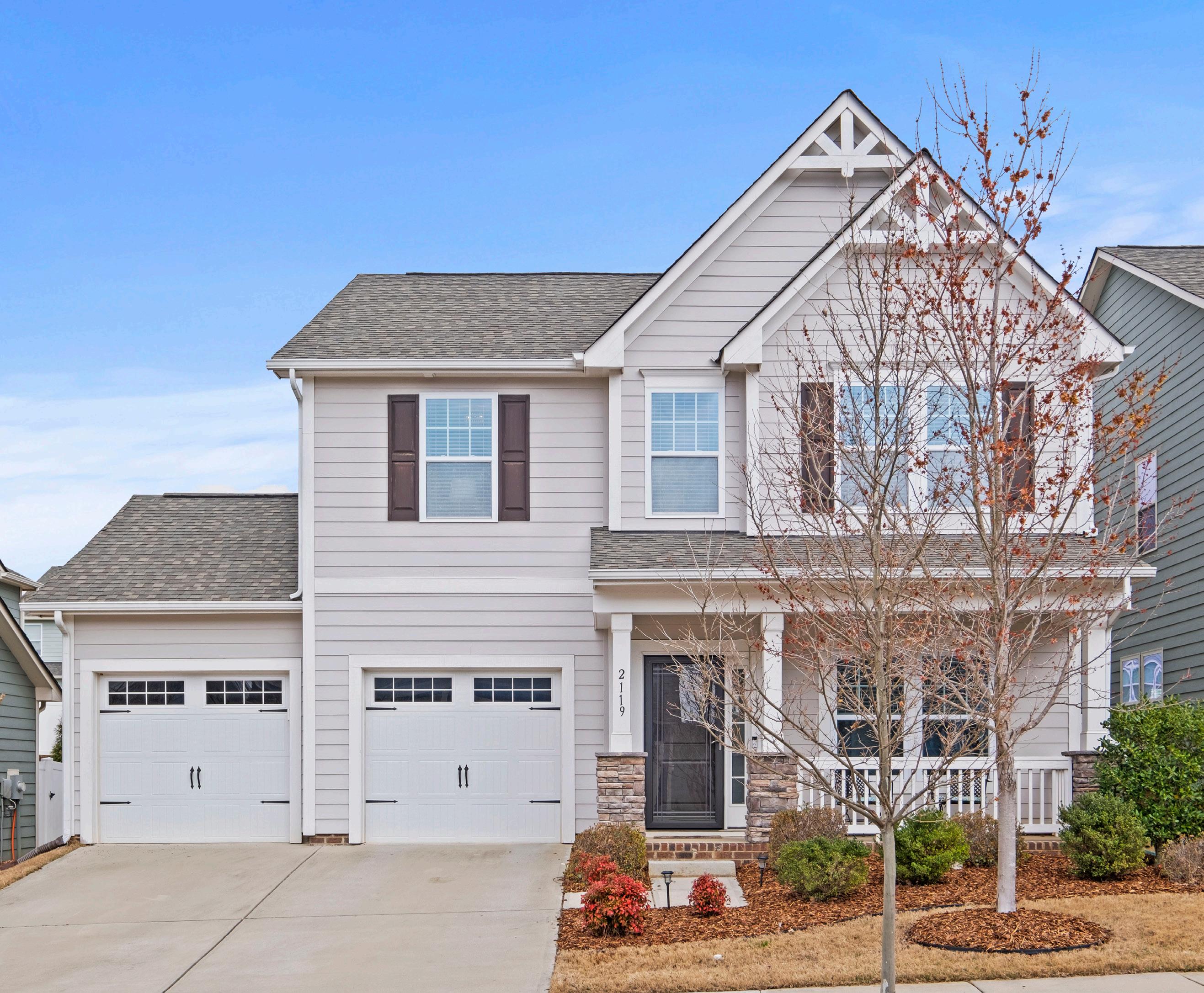
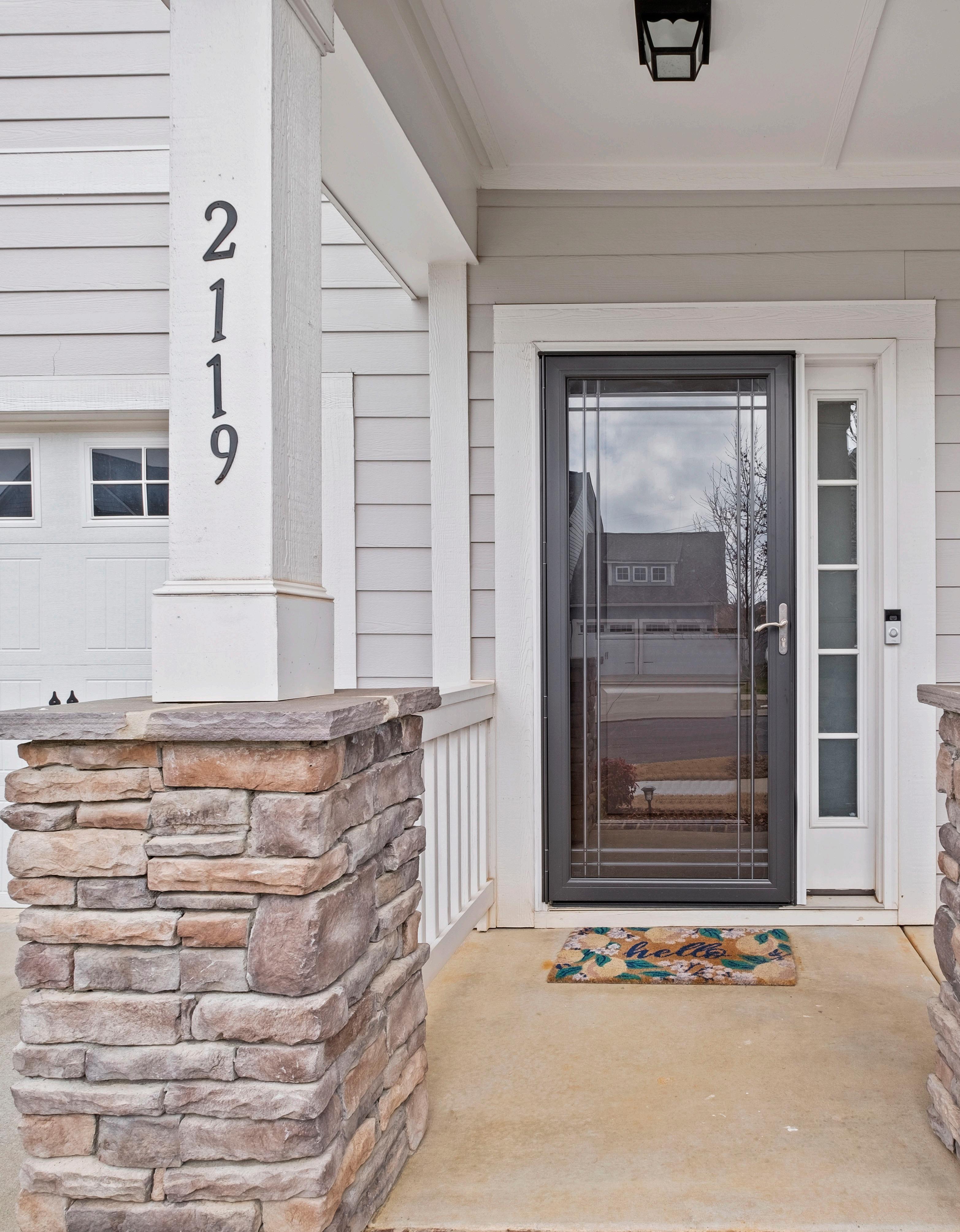



Charming front porch welcomes you to this adorable 3 bedroom + bonus home in wonderful Pineville neighborhood. Nice office space on main level, dining room with board and batten molding, and spacious family room with triple windows allowing for plenty of natural light. Large kitchen w/white shaker cabinets, center island with seating, stainless appliances, ceramic tile backsplash w/glass tile accent and granite countertops. Atrium door off kitchen opens to private fenced backyard with wonderful oversized brick patio. Primary suite offers ensuite bath w/double vanity, large shower and oversized walk-in closet w/built in closet system. Bonus room offers plenty of space for work space or play space. Two additional bedrooms share hall bath with double vanities. Lovely neutral paint pallet throughout. Large drop zone with built in bench seating and storage leads you to great 2 car garage with 6ft bump out for extra storage. Enjoy the greenway entrance from the community.
 2119 Atwell Glen Lane
2119 Atwell Glen Lane
















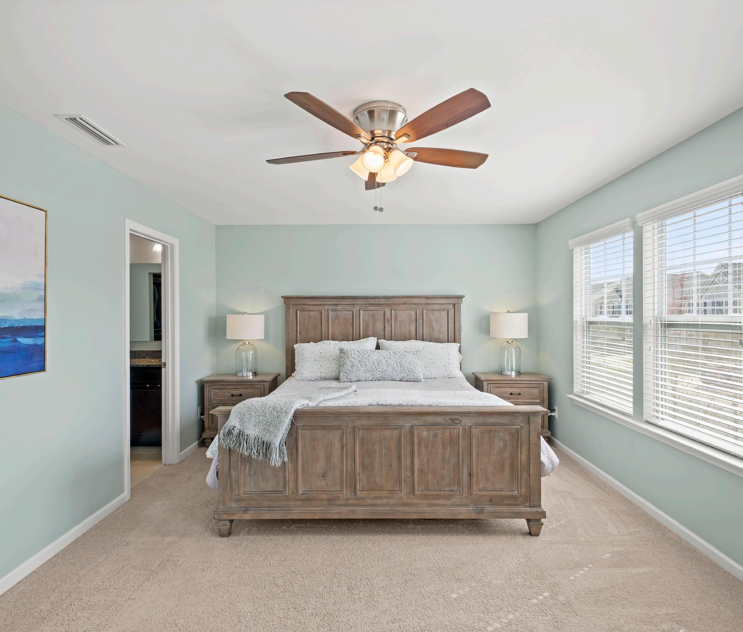
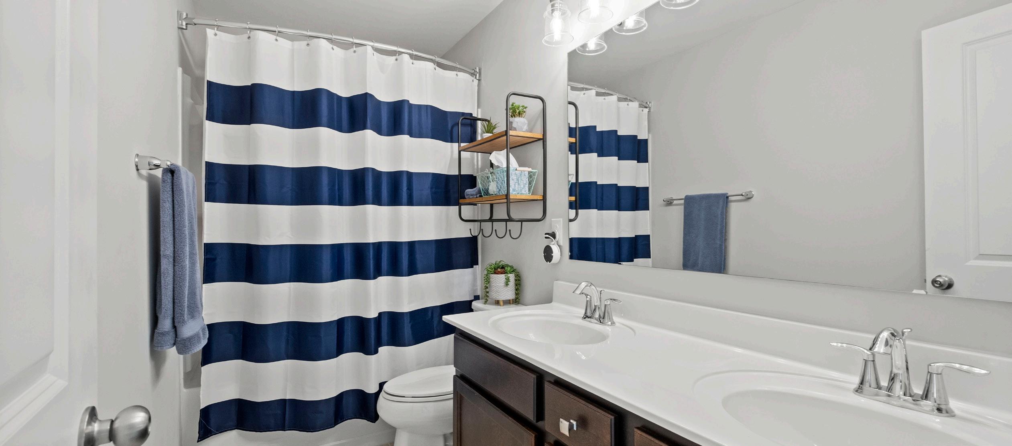
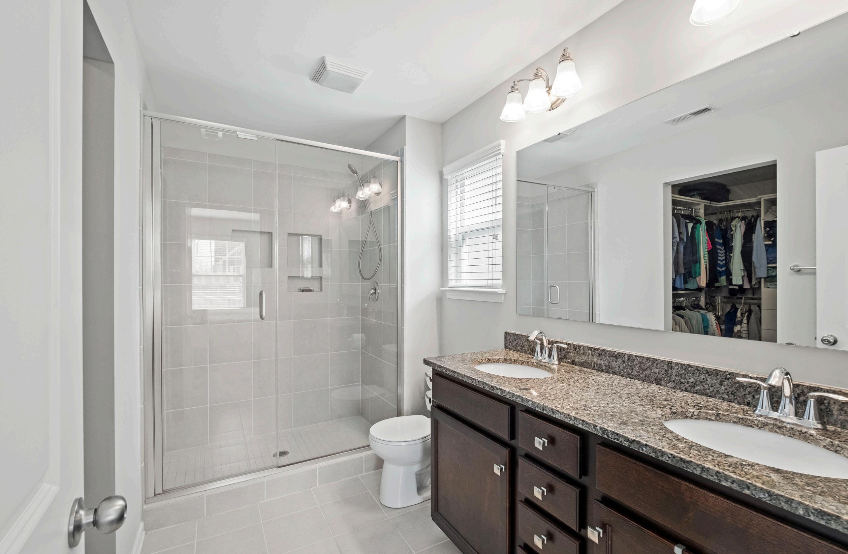
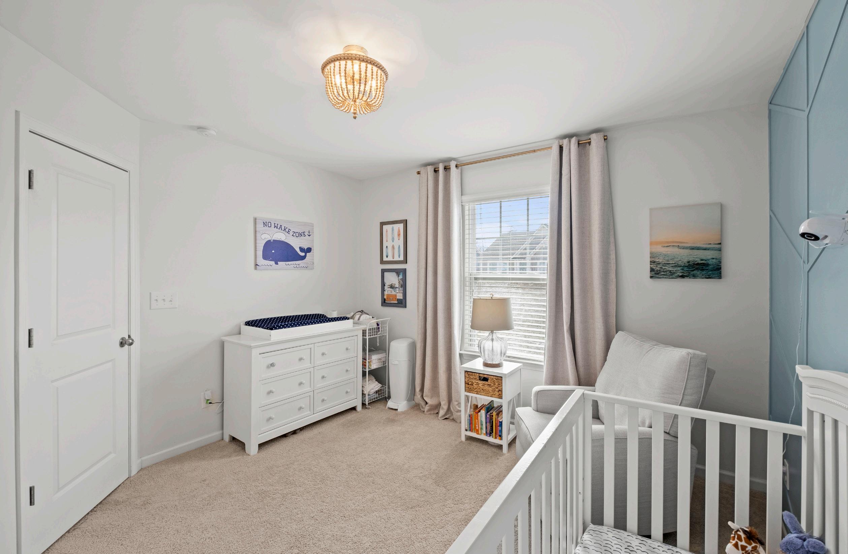
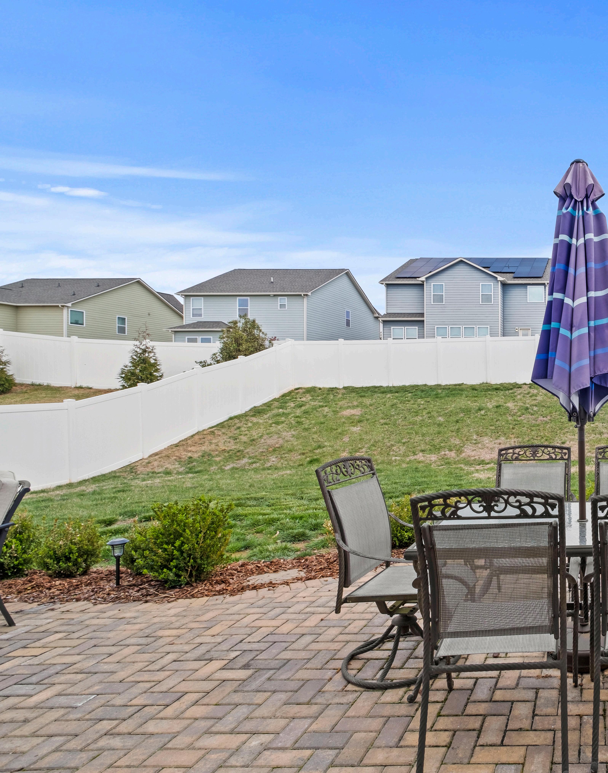
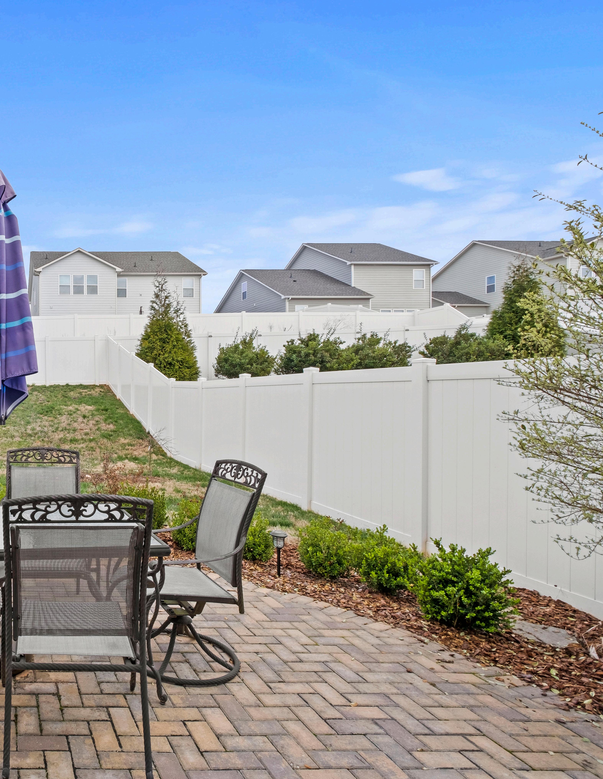
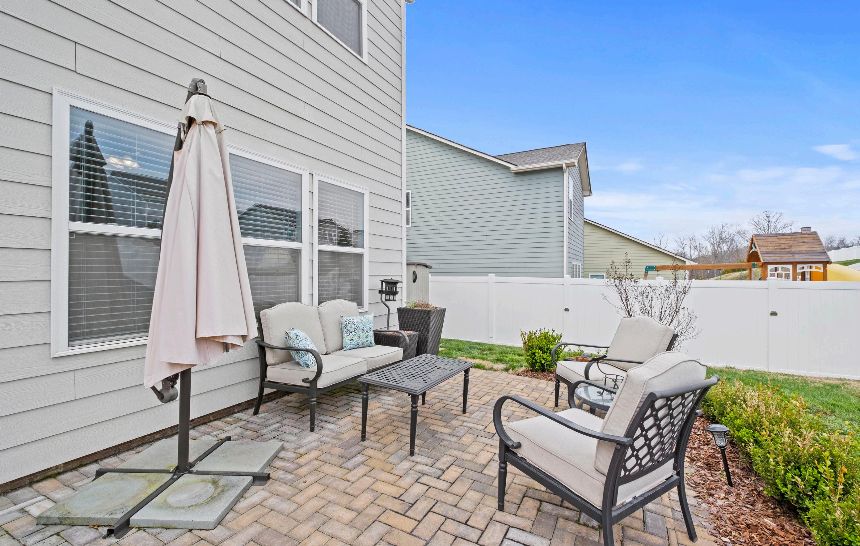
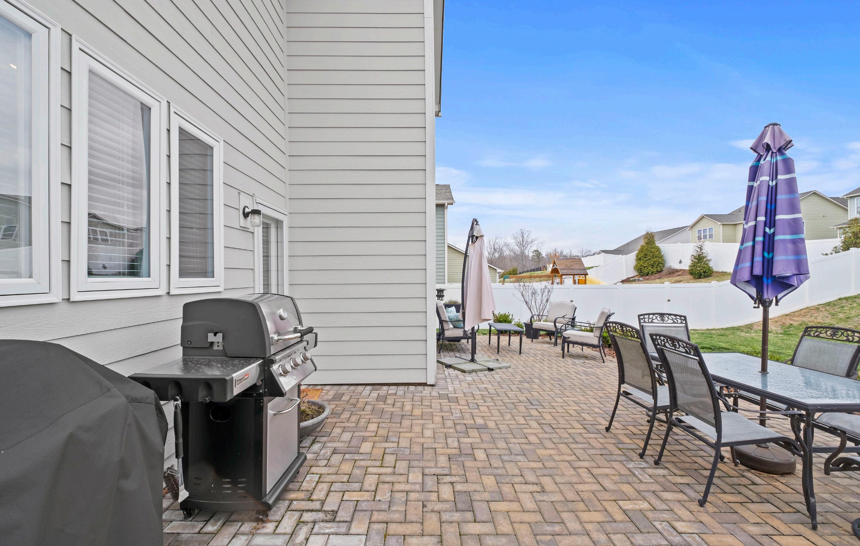
HEATED LIVING SPACE 1st FLOOR1062 2nd FLOOR1319
TOTAL HEATED2381
GARAGE490 (unheated)
