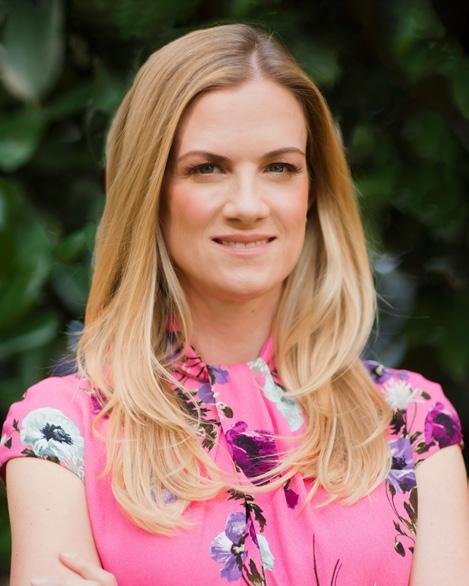220 MIDDLETON DRIVE
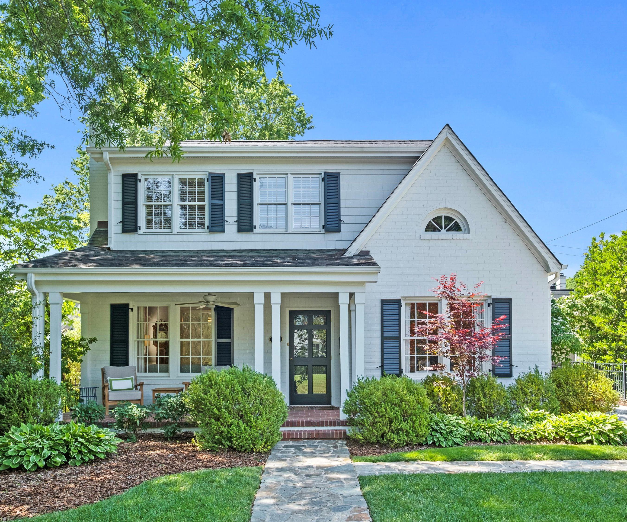



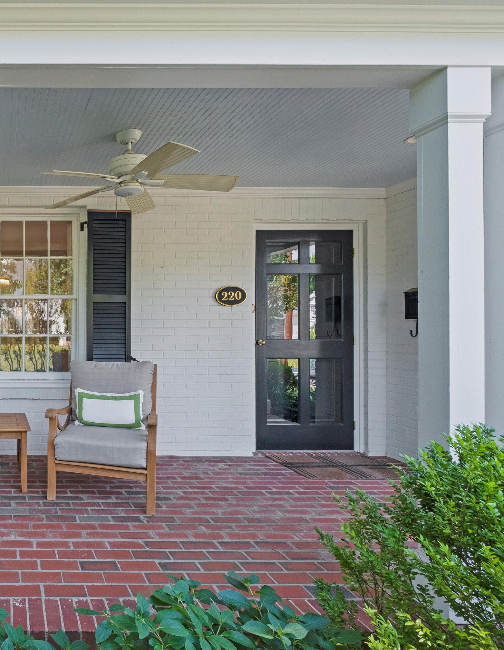
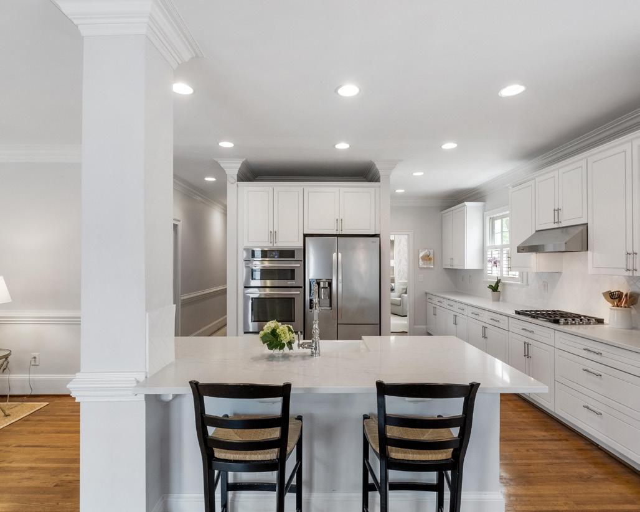

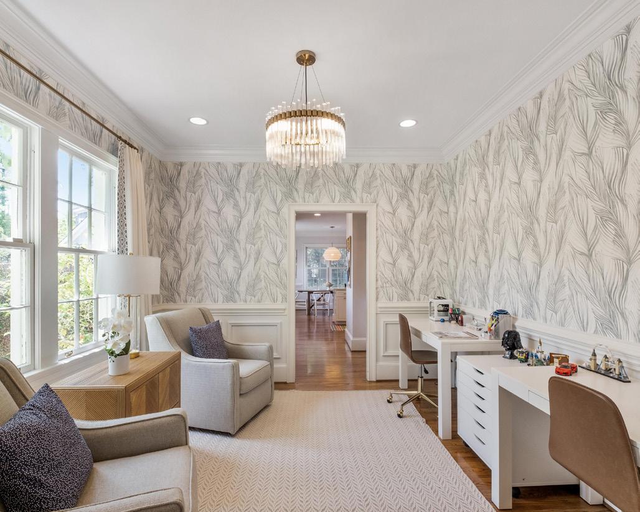

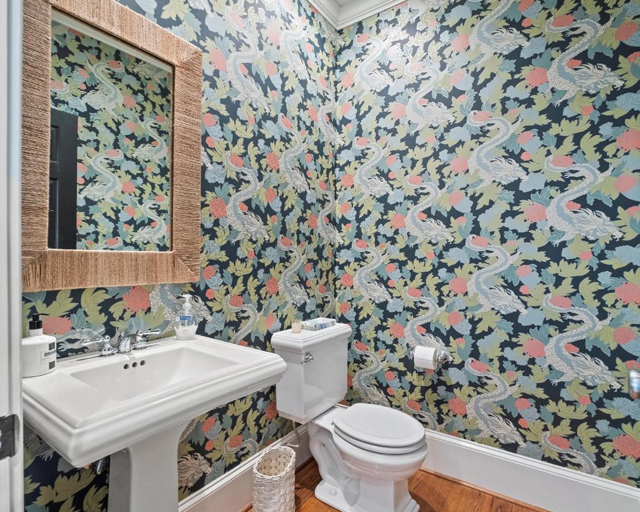

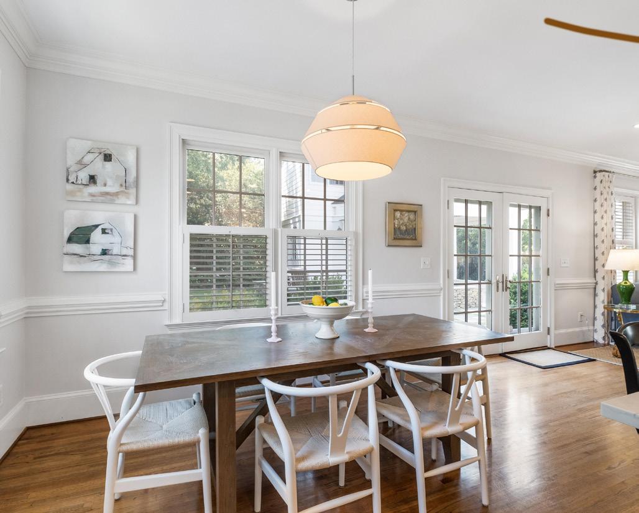
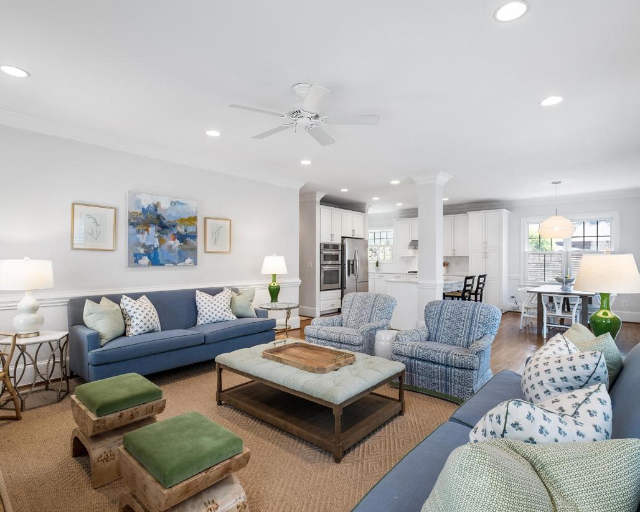
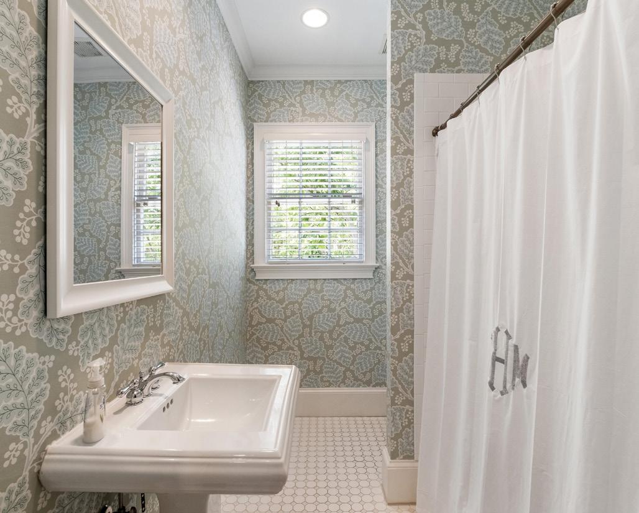
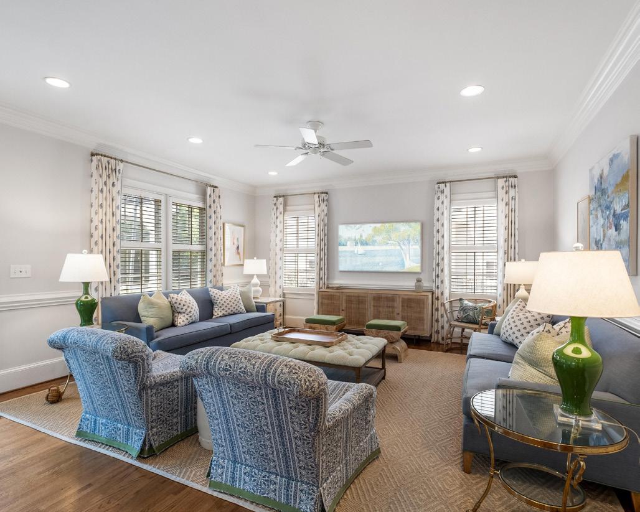
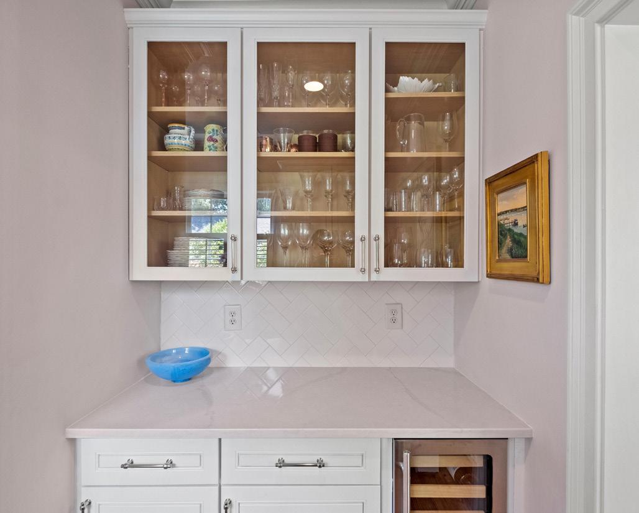
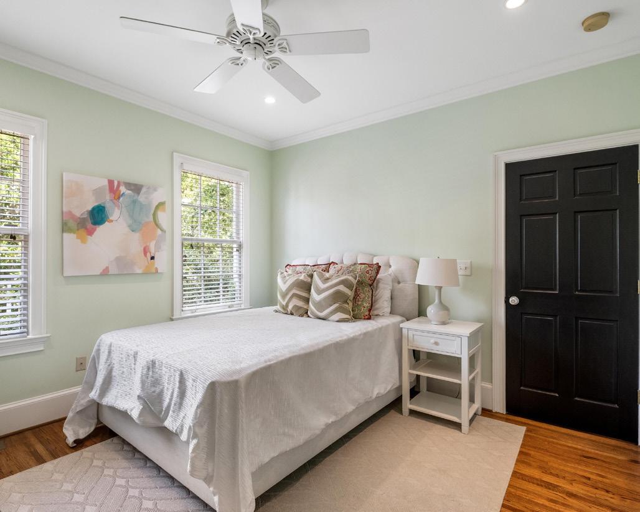 BUTLER'S PANTRY
FAMILY ROOM
GUEST BATH
FAMILY ROOM
BREAKFAST AREA
BUTLER'S PANTRY
FAMILY ROOM
GUEST BATH
FAMILY ROOM
BREAKFAST AREA
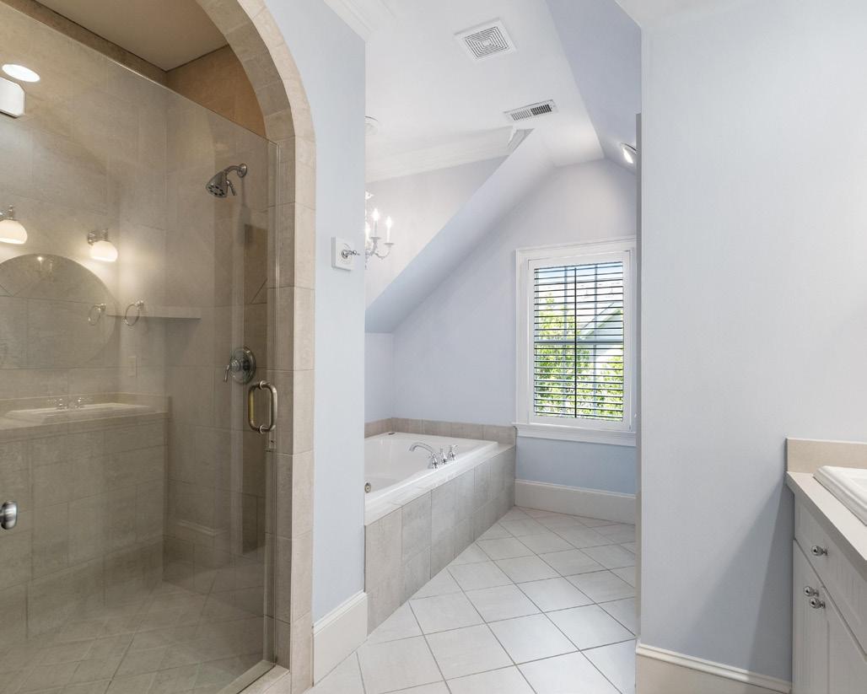
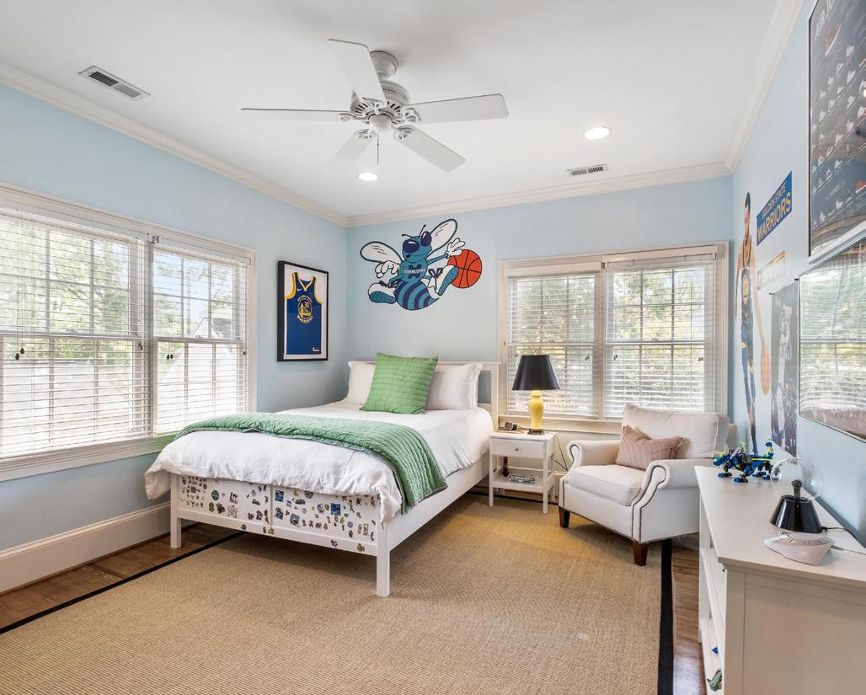
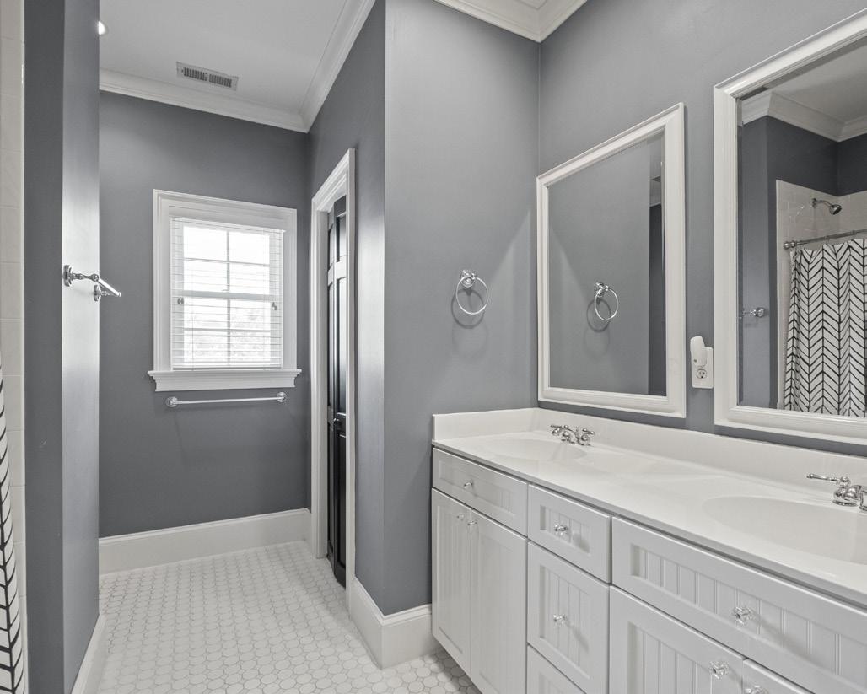
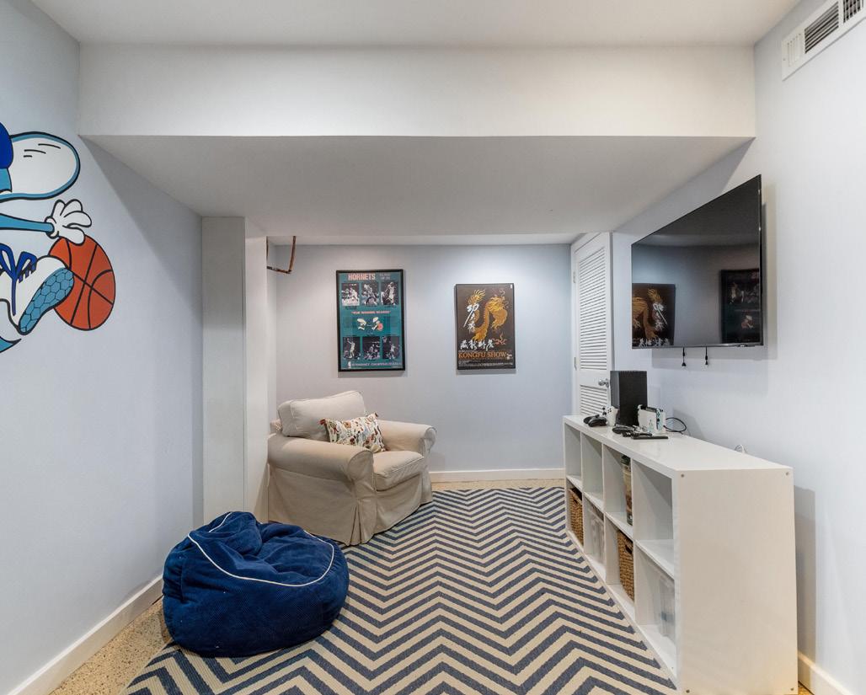
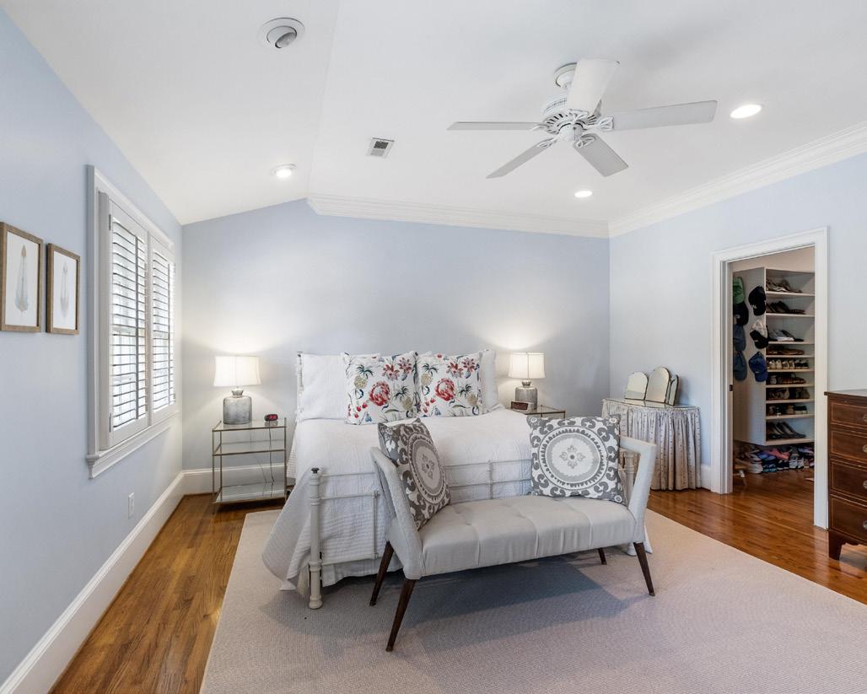
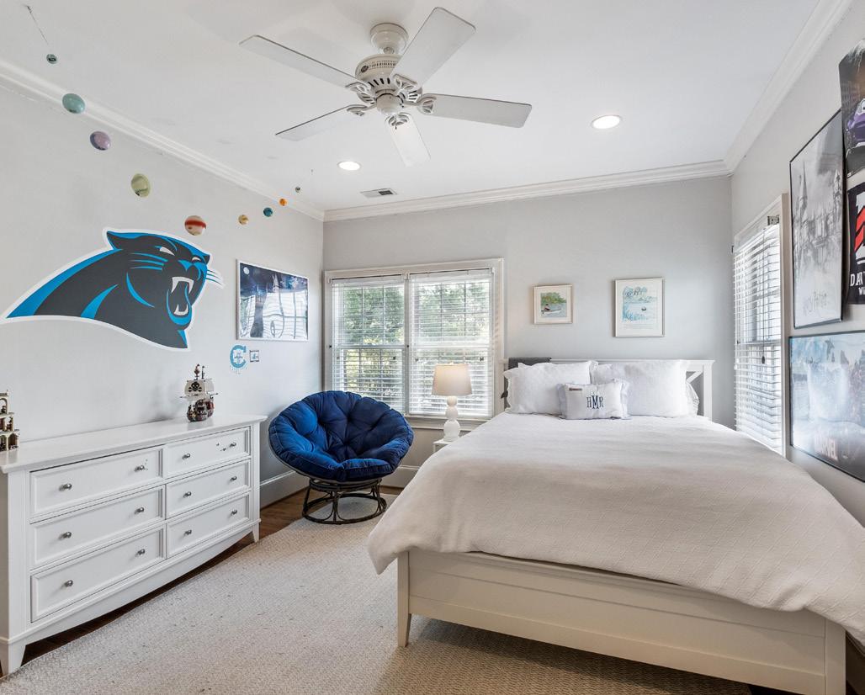
Bedrooms: 5 / Baths: 4.1
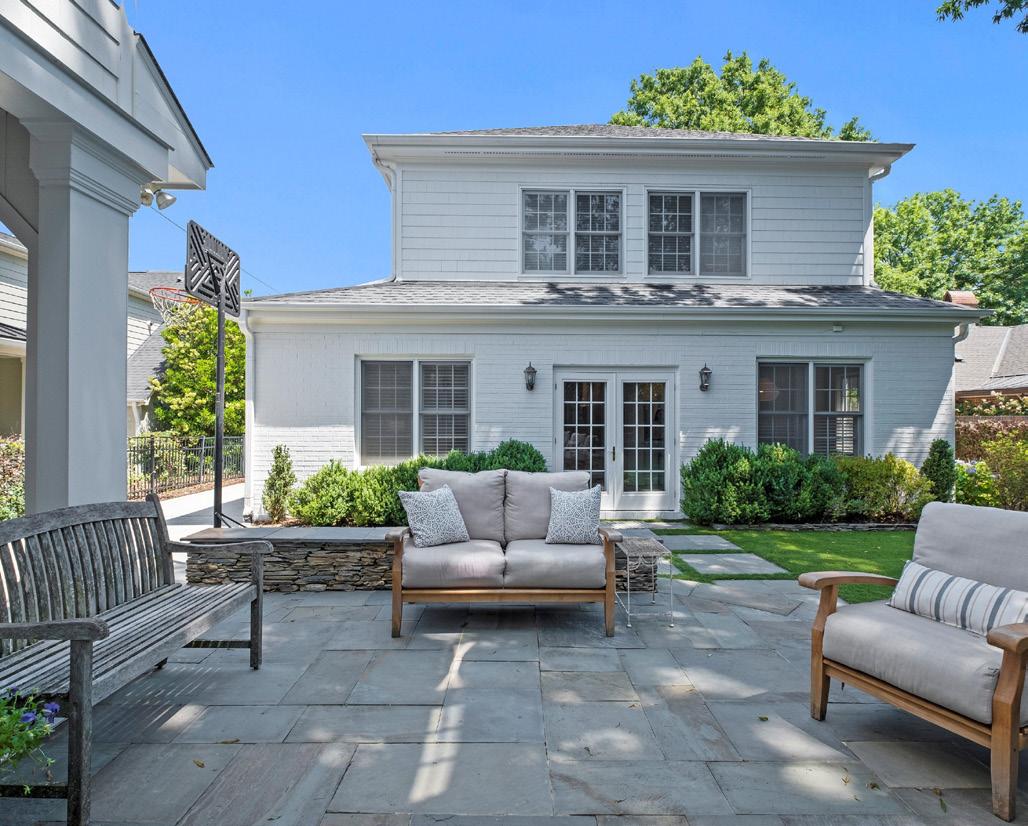
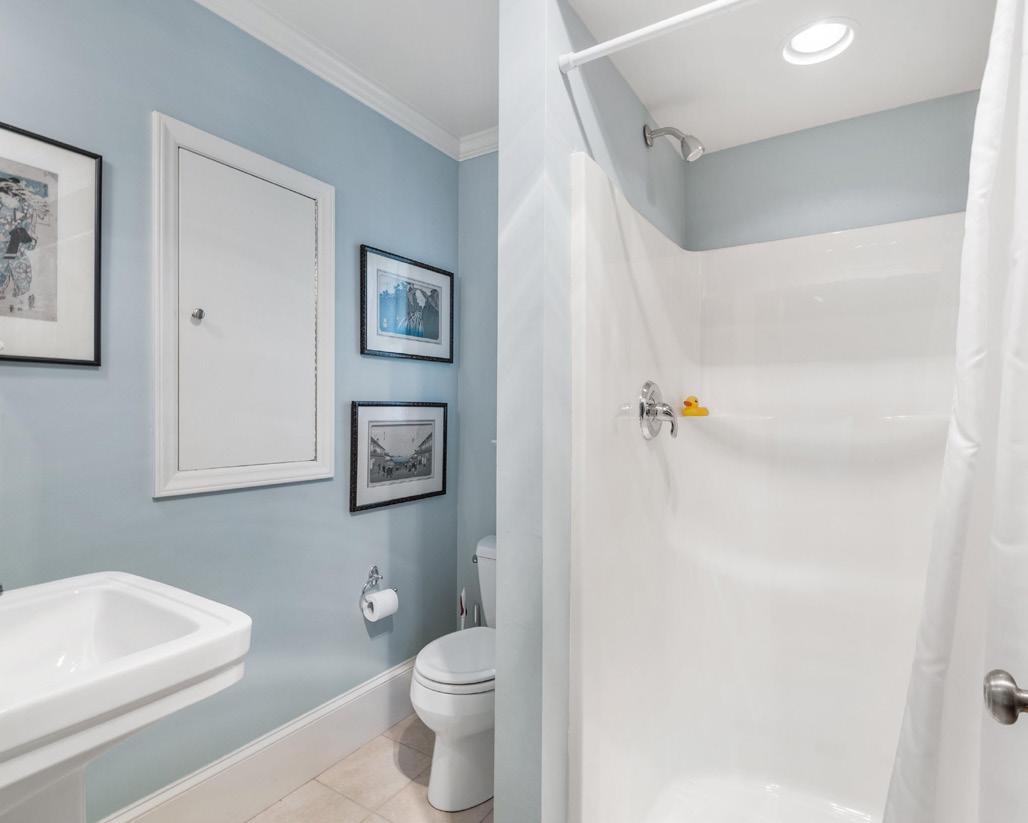
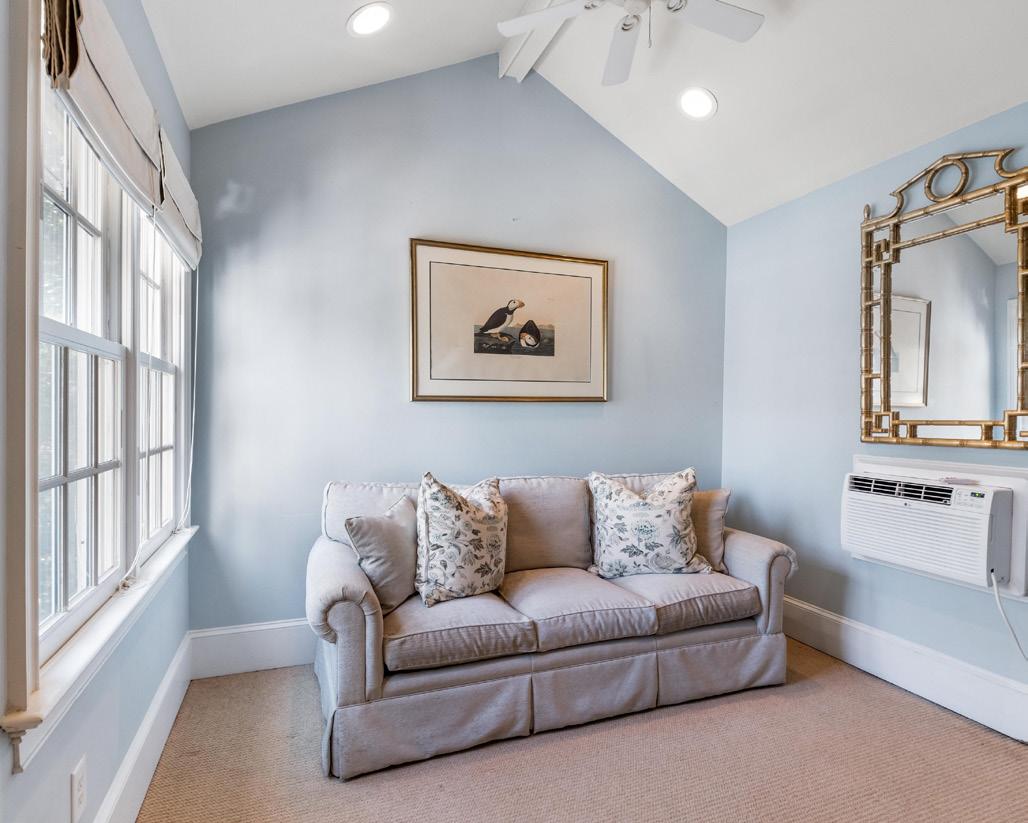
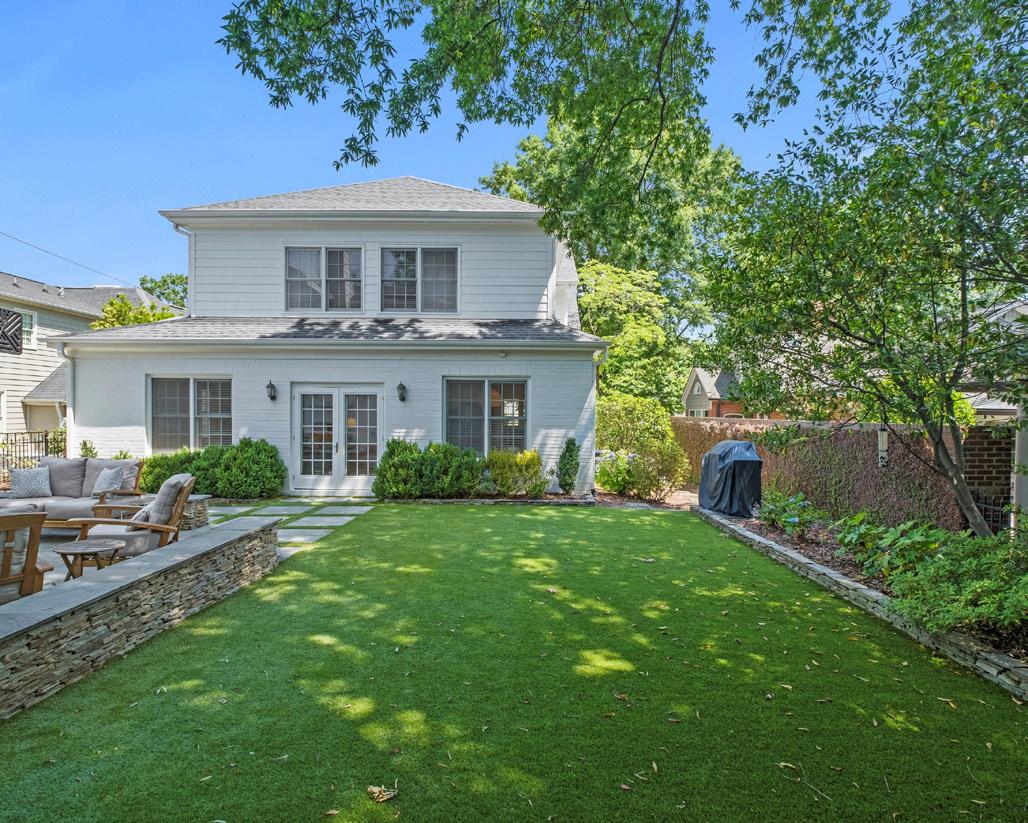
Est. Square Feet: 3,312
MLS# 4027878
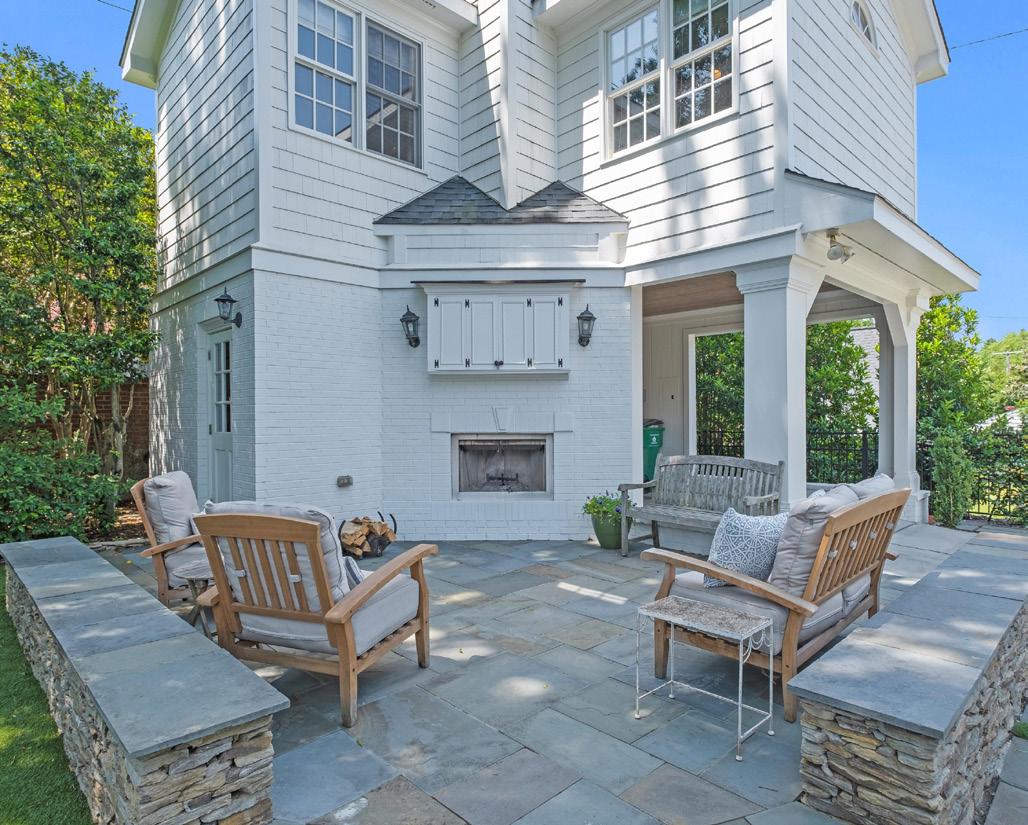
Charlotte, North Carolina 28207
• Built in 1930
• 3,312 heated square footage
• Additional 409 heated square feet above the carport
• Lot size- .19 acres
• Hardwood floors throughout
• Crown Molding throughout
• Security System
Formal Living room
• Fireplace with original wood mantle
• Chair rail molding
• Recessed lighting
Office
• Oversized cased opening to living room
• Chair rail molding
• Recessed lighting
• Coat closet
Dining room
• Cased opening to living room and kitchen
• Wallpaper
• Wainscoting with chair rail molding
• Lucite and brass chandelier- does not remain
• Recessed lighting
Family room
• Chair rail molding
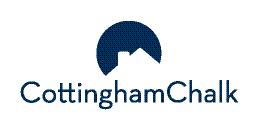


• Recessed lighting
• Ceiling fan
• Plantation shutters
• Glass french doors leading to rear yard
Eat in Kitchen
• Quartz countertops and white tile backsplash with herringbone pattern
• Island with bar seating
• Appliances
• Jenn-Air oven and microwave
• LG Refrigerator
• Viking six burner gas range and hood
• Jenn-Air Dishwasher
• Recessed lighting
• Plantation shutters
• Bar area
• Cabinets with glass doors
• U-line wine refrigerator
• Breakfast area
• Chandelier
• Chair rail molding

Downstairs Bedroom
• Ceiling fan
• Recessed lighting
• Full bathroom
• Wallpaper
• Tile floor
• Shower/tub combination with subway tile surround
• Recessed lighting
• Blinds
Primary suite
• Ceiling fan
• Recessed lighting
• Two walk in closets (both with attic access)
• Bathroom
• Dual vanity
• Nickel sconces over mirrors
• Walk in shower with frameless glass door
• Soaking tub
• Plantation shutters
• Tile floors
• Linen closet
• Nickel fixtures
Upstairs secondary bedrooms
• Bedroom #2 and #3
• Ceiling fan
• Recessed lighting
• Blinds
• Walk in closet
• Bathroom
• Dual vanity
• Shower/tub combination with subway tile surround
• Tile floor
• Recessed lighting
• Blinds
• Linen closet
• Nickel finishes

Basement
• Chalkboard wall
• Recessed lights
• 3 storage closets
• Epoxy Floor
Secondary Living Space
• Carpeted
• Vaulted ceiling
• Ceiling fan
• Recessed lighting
• Fabric shades
• Full bath
• Walk in shower
• Tile floor
Exterior features
• Stone walkway from street and driveway in the front
• Covered front porch
• Brick floor
• Bead board ceiling
• Ceiling fan
• Manual driveway gate
• Mature landscaping
• Irrigation
• Rear yard
• Fully fenced in and turfed
• Bluestone pavers leading to driveway and patio
• Bluestone patio with stacked stone knee wall surround
• Wood burning fireplace
• TV above fireplace enclosed in custom cabinet
• Coach lights flank TV cabinet

• Carport has bead board ceiling and recessed lights
• Carport has separate enclosed storage room accessed off door facing rear yard
