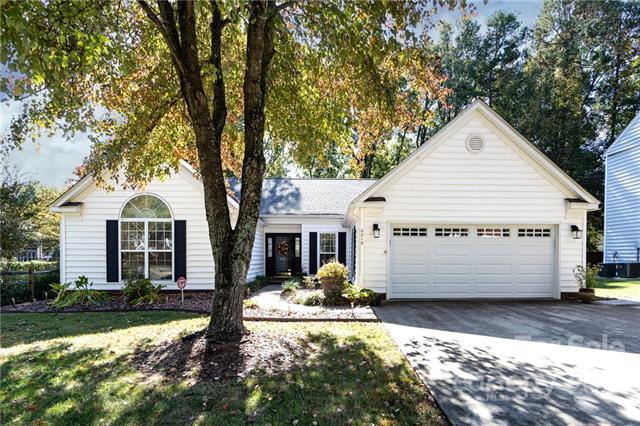THORSON HILL COURT























IMPROVEMENTS
DESCRIPTION
Paver Patio 16X16 Yukon Square Concrete
New Roof GAF Timberline HD Arch Shingles
DATE
Jun‐21
Jun‐19
Remove 4 Pine Trees/1 Poplar Tree/4 Sweet Gum Trees/ 1 Large Oak and stumps Jun‐21
Installed 2 Brush Nickel MINKA Aire Fans Jul‐21
Replace original garage door with a Clopay door Jul‐20 with raised panels and with 3 layer 1 3/8" Polystrene Insulation R‐Value 6.5 White with top windows; Two remote door openers/ outside pad; programable
Installed LVP flooring in Dining, Living room, sun Mar‐20 room, kitchen, and hallway
Installed new carpet in Primary bedroom and May‐22 large bedroom
Installed Commercial gutters around front entry; 3 years ago at screened in porch and at paver patio; with cover for stopping leaves
Office/bedroom carpet replaced about 5 years ago
Replace hot water heater about 2 or 3 years ago
Installed new vanity in master bath Aug‐22
Installed new tile flooring in master bath Aug‐22
Installed new vinyl flooring in 2nd bath and about 5 years ago laundry
Replace toilets in both bathrooms to chair height 2018/2022
Replace screen for screen porch Apr‐22

Cross Property Agent Full
2216 Thorson Hill Court, Charlotte, NC 28212-6255

CMLS#: 3916829
Category: Single Family Parcel ID: 189-013-47
Status: Coming Soon-No Show City Taxes Paid To: Charlotte County: Mecklenburg Subdivision: Mcclintock Woods Tax Value: $254,200 Zoning: R3 Deed Ref: 31684-938 Plat Book/Slide:
Legal Desc: L17 M27-470 Block/Section: Approx Acres: 0.27
Approx Lot Dim: 72X198X74X157
Lot Desc: Cul-de-sac Lot, Level Elevation:
List Price: $497,000 Closed Price:
General Information School Information Type: 1 Story Elem: Rama Road Style: Ranch Middle: McClintock Construction Type: Site Built High: East Mecklenburg
HLA
Non-HLA Sqft Bldg Information Main: 1,913 Main: 0 Beds: 3 Upper: 0 Upper: 0 Baths: 2/0 Third: 0 Third: 0 Year Built: 1996 Lower: 0 Lower: 0 New Const: No Bsmnt: 0 Bsmt: 0 Prop Compl Date:
Construct Status:
Above Grade: 1,913 Builder: Total Primary HLA: 1,913 Total: 0 Model:
Additional Information Prop Fin: Assumable: Qualify
Occupant Type: Owner Ownership: Seller owned for at least one year
Special Conditions: None Road Responsibility:Publicly Maintained Road Recent: 10/25/2022
Room
Parking: Attached Garage, Garage
2
Main Level Garage: Yes Driveway: Concrete Doors/Windows: Laundry: Main Fixtures Exceptions: No Foundation: Slab Fireplaces: Yes, Gas
Floors: Carpet, Tile, Vinyl Plank Equip: Ceiling Fan(s), Dishwasher, Electric Oven, Electric Range, Microwave, Refrigerator
Interior Feat: Attic Stairs Pulldown, Garden Tub, Kitchen Island, Open Floorplan, Pantry, Walk-In Closet(s), Window Treatments
Accessibility Features: Bath Grab Bars, Entry Slope Less Than 1 Foot, No Interior Steps
Exterior Feat: Fenced Yard, Shed(s)
Exterior Covering: Vinyl Porch: Patio, Screened Roof: Architectural Shingle Utilities
Sewer: City Sewer Water: City Water Wtr Htr: Gas
Central Air, Gas Hot Air Furnace Association Information
Dues:
walkable MoRa area. Open floor plan, great
stainless appliances and island.
lighting in 2022, & two closets. Split BR

