 Sardis Pointe
Sardis Pointe



 Sardis Pointe
Sardis Pointe


Stately brick, two-story with walkout basement welcomes you to Sardis Pointe. This home has been transformed and is ready to offer a place of warm hospitality for the perfect buyer. Step into an inviting, well-appointed main floor updated with chic elegance. Features include open-two-story foyer, refinished hardwood floors throughout, new lighting, spacious living room, beverage center with wet bar, drop zone, quartz countertops & new appliances. Upstairs you will be greeted by new carpet & a stunning primary suite with standing tub, oversized shower, & new walk-in closet. Two more gorgeously updated bathrooms, three bedrooms, charming laundry, & bonus room complete the second story. Basement includes a vast living room, bedroom, & full bathroom. This space is screaming to be used as a game room or second living area. Walk out back to a new composite deck on the main level & a brick paver patio below. Location offers Providence HS, proximity to downtown Matthews & private schools.



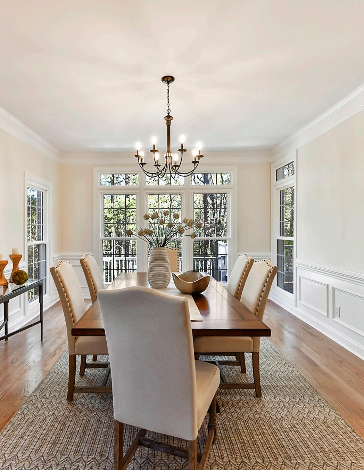
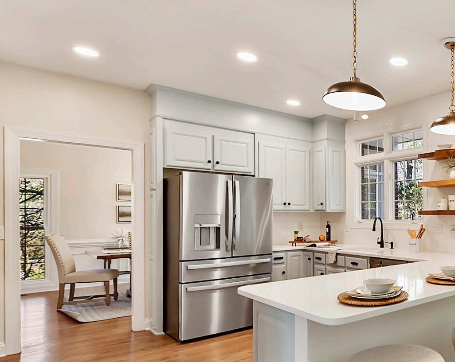
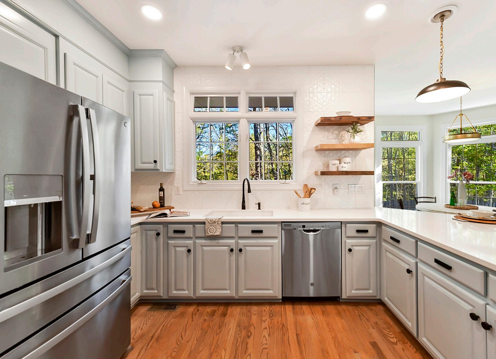

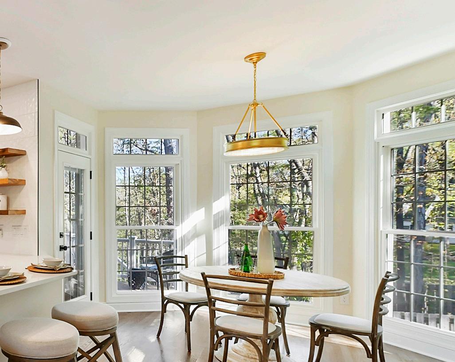
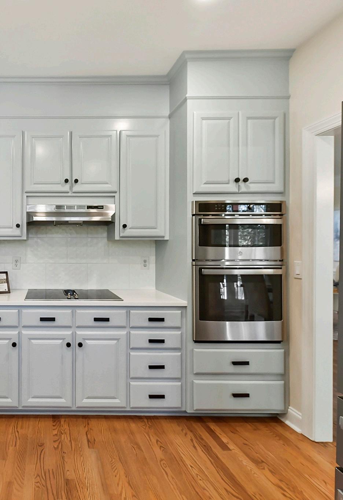
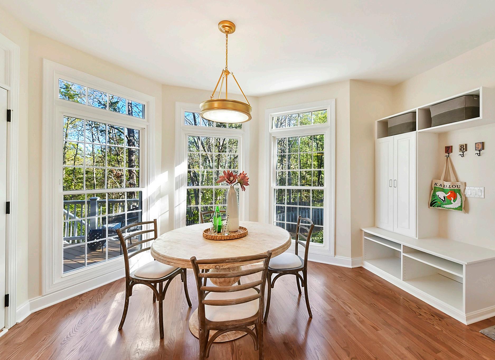
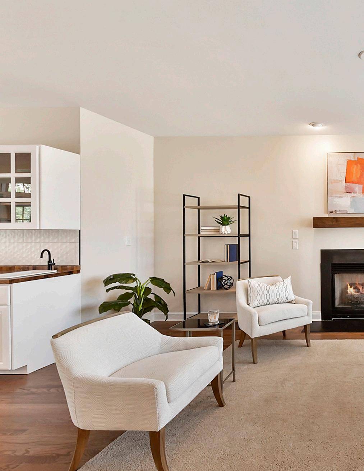

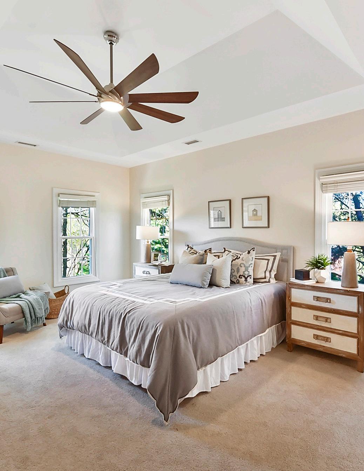

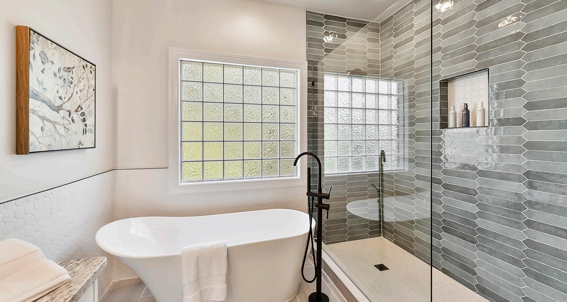


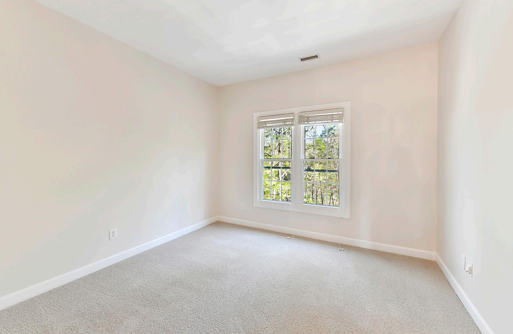
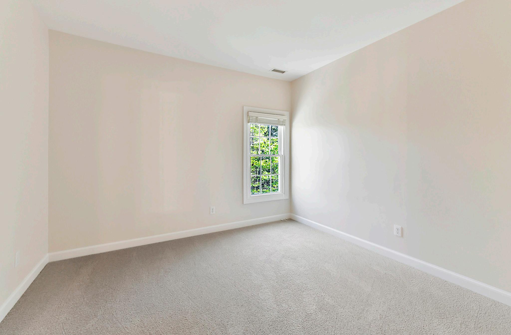
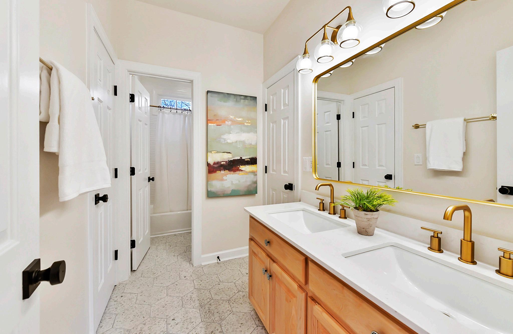
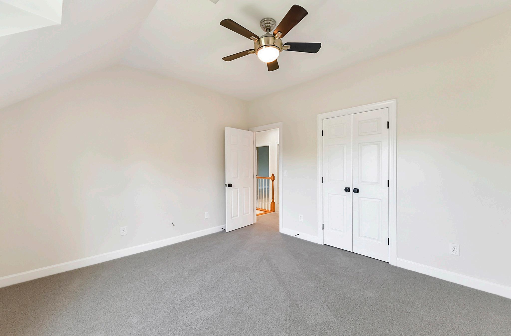


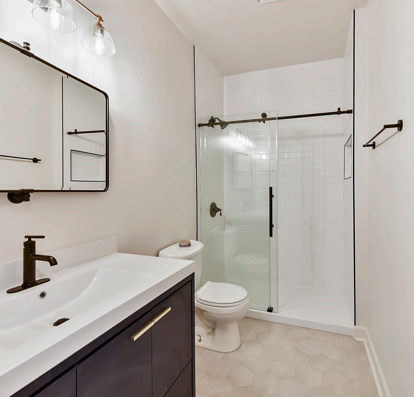
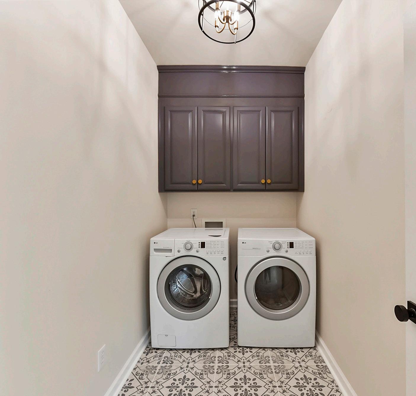
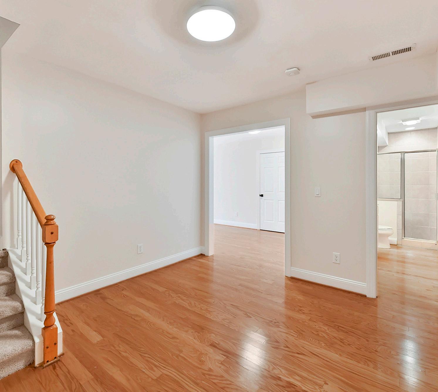
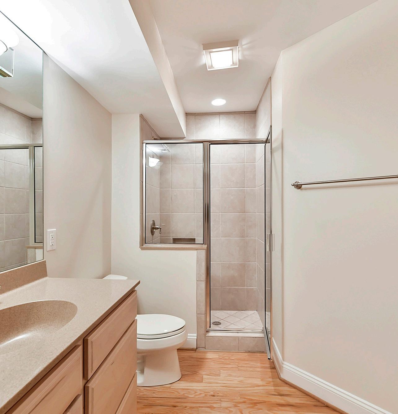
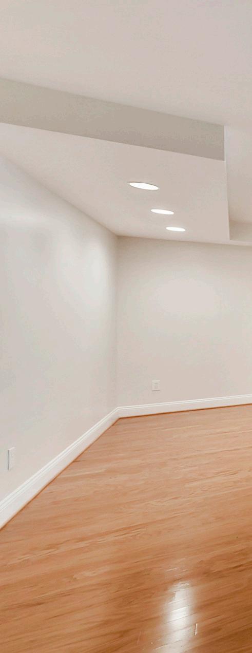
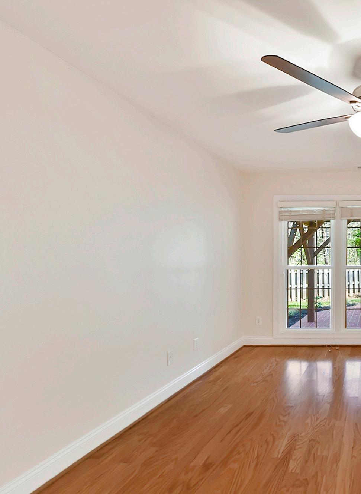
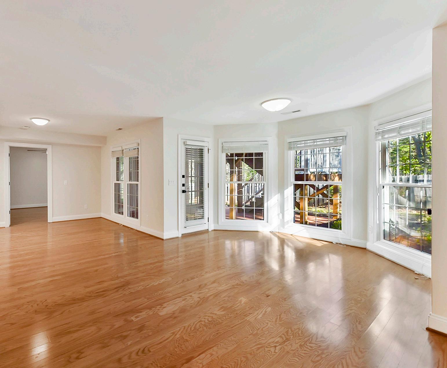

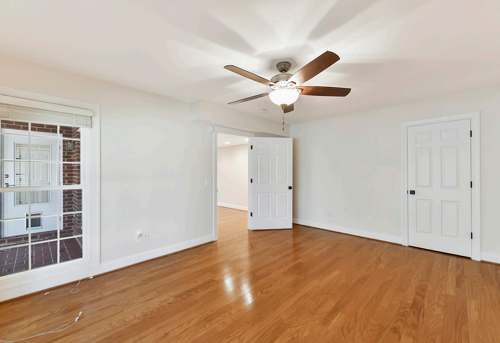
• All Brick
• 4555 SF
• 5 bedrooms 4.5 baths
• Refinished hardwood floors throughout the main floor
• In-ground irrigation
• New black hardware throughout
• New lighting
• Open Foyer
• Opened the Office and Dining Room areas
• Beverage station added with butcher block counter, wine refrigerator, and wet bar
• New appliances
• New quartz counters, backsplash, floating shelves, sink, and pantry area
• Drop zone area
• New carpet upstairs
• Bathrooms on Main and Upper floors updated
• New walk-in closet system in Primary
• New composite decking
• Large walk-in storage area in the basement

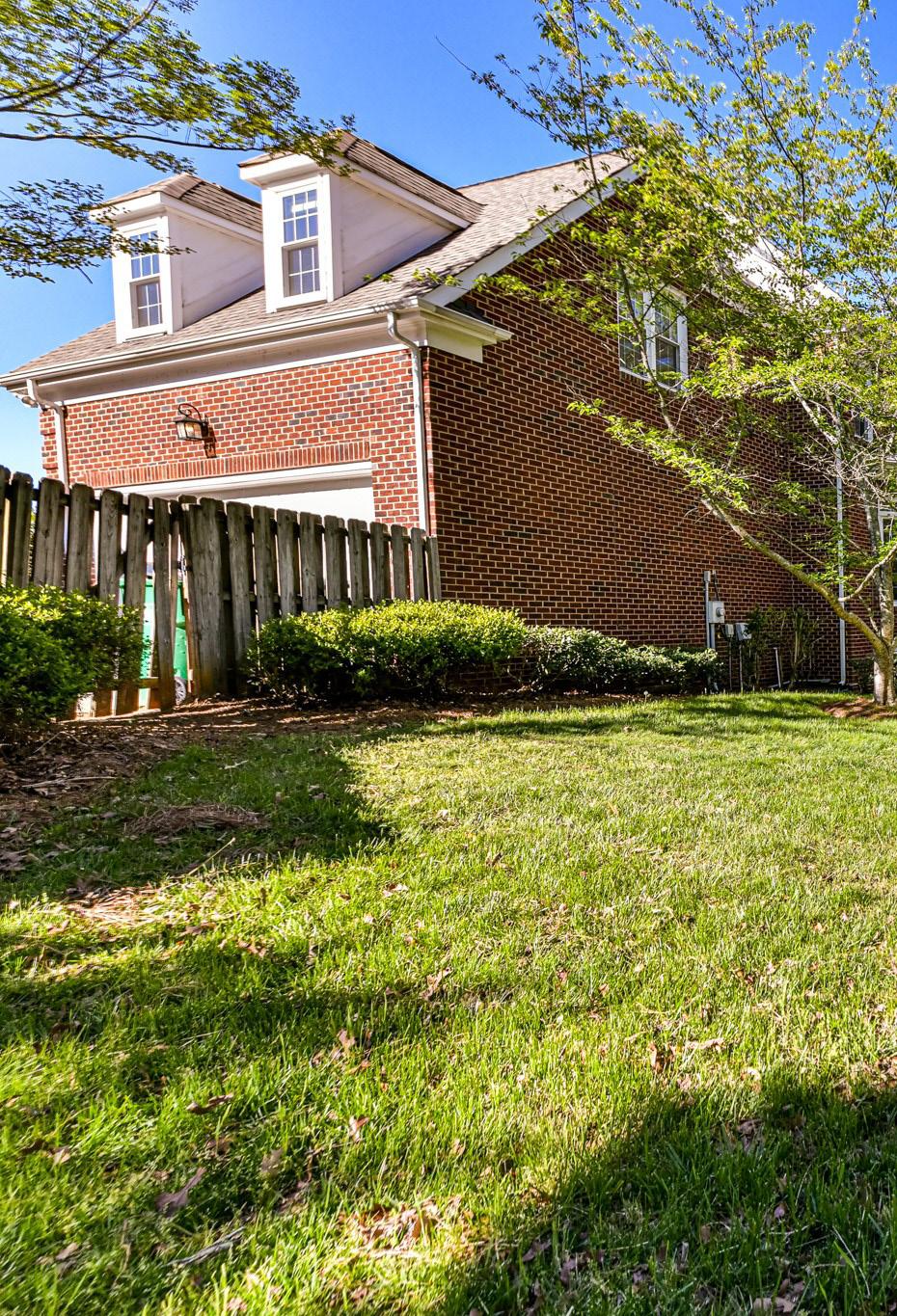
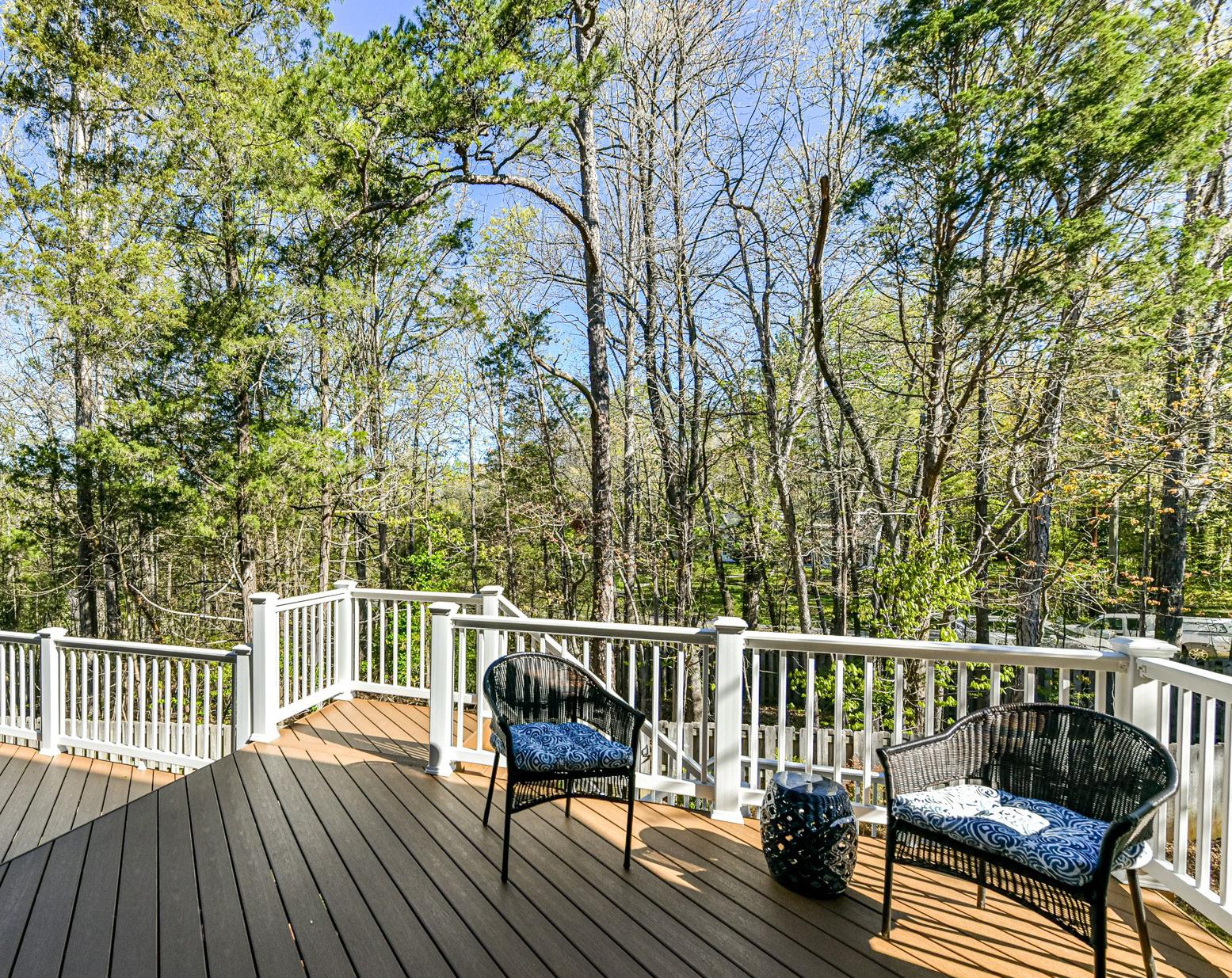

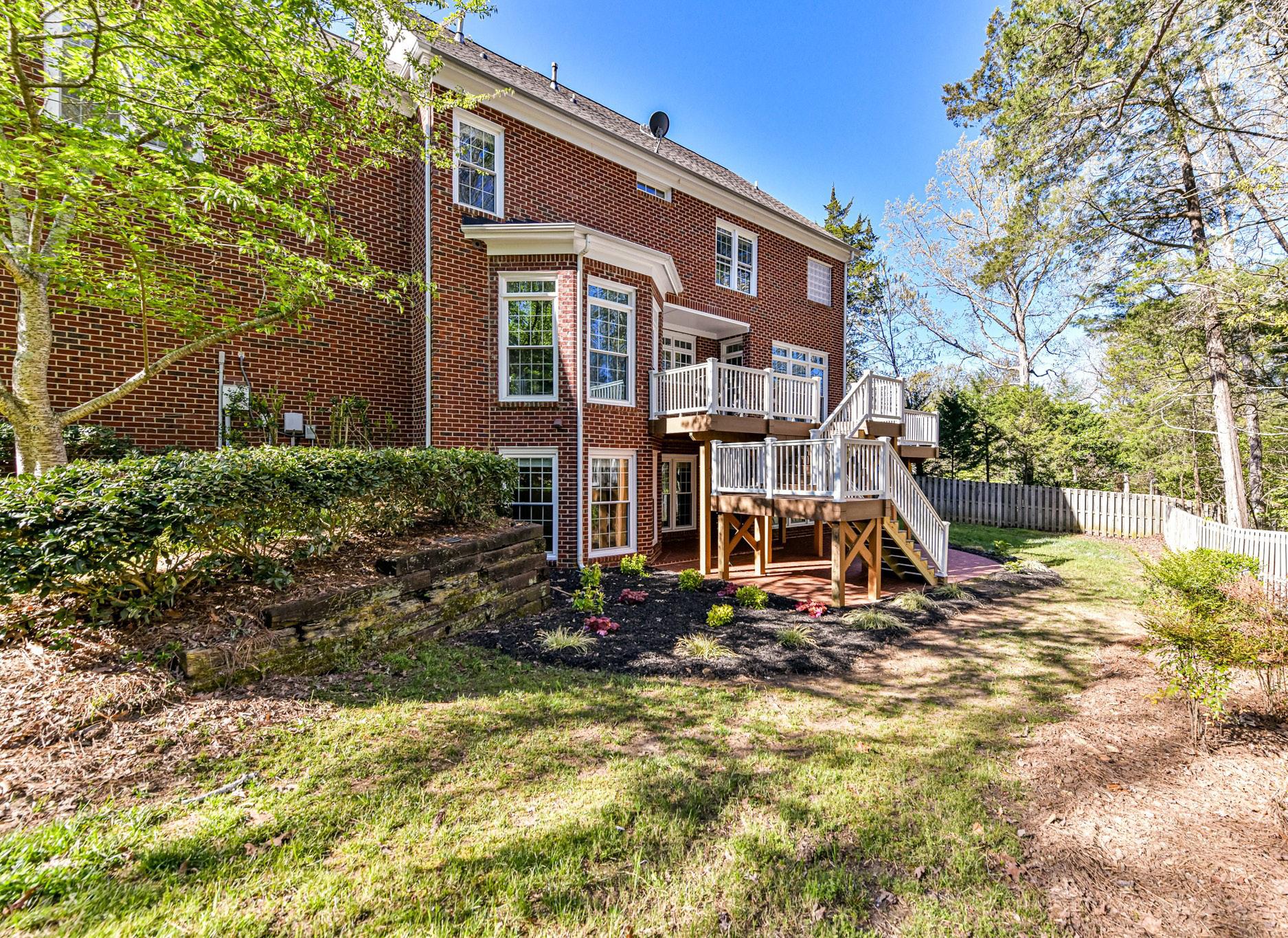
Griffin Realty Services LLC - All measurements are rounded to the nearest inch and intended for Marketing Purposes Only. Minor variations in calculated square footage of less than three percent may occur, due to tape reading, rounding, or convertion from inches to decimals.
