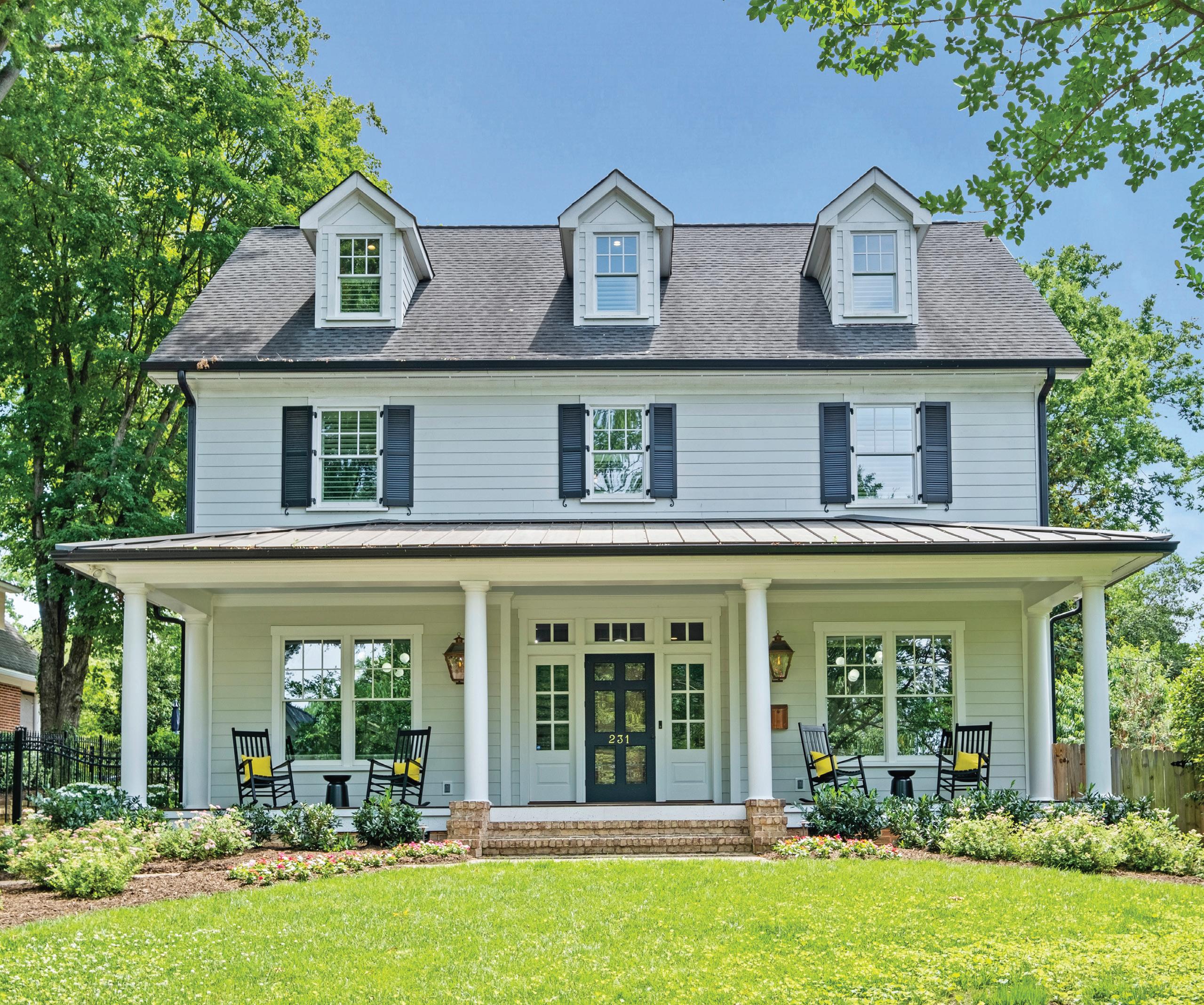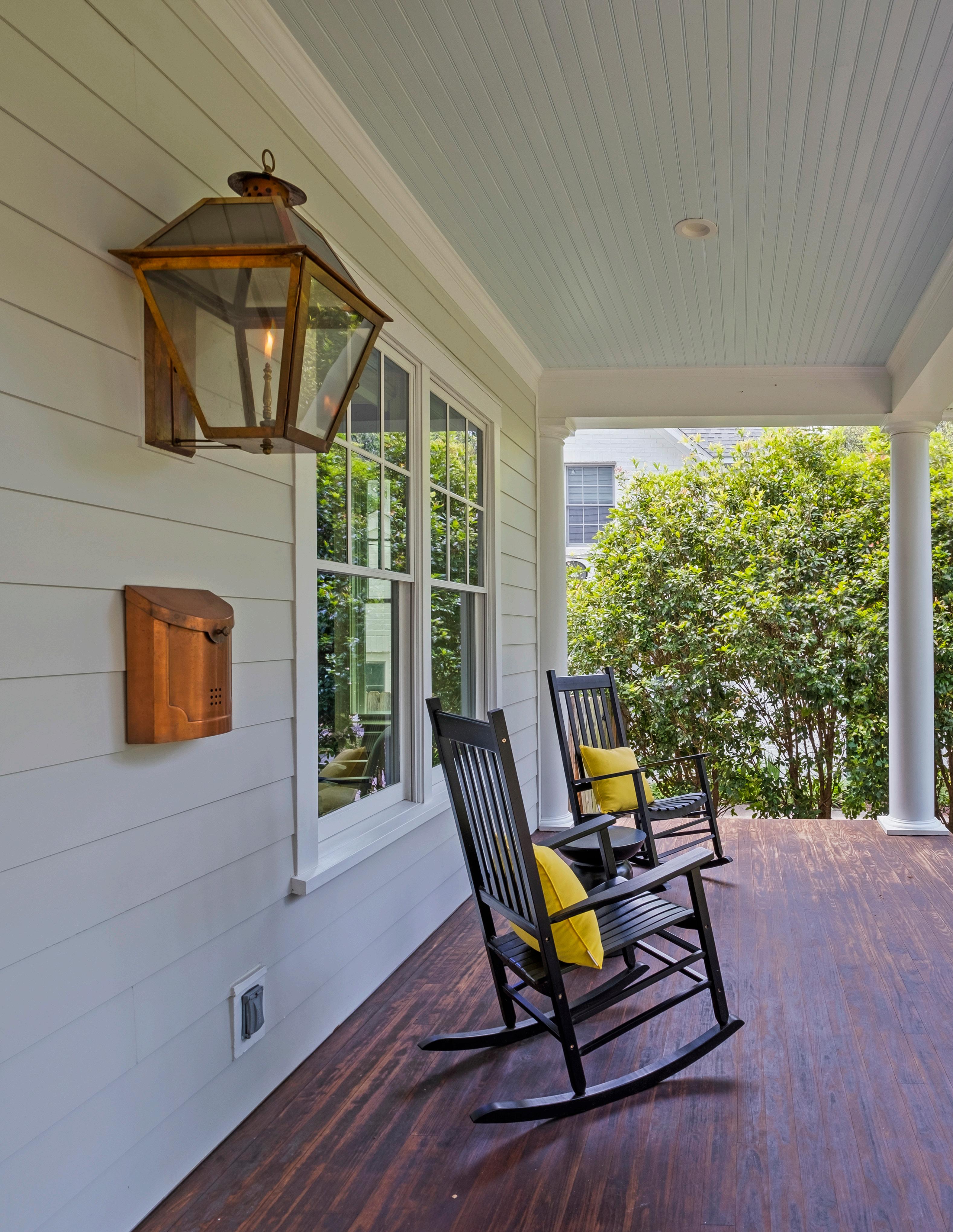WELCOME HOME
231 BRANDYWINE ROAD
Modern take with quintessential southern charm in this custom built home in the perfect location walking distance to shops and restaurants. Heavy wainscot, high ceilings, and hardwood floors throughout. Updated modern light fixtures and stylish aesthetic make this home truly special. Open floorplan w/ kitchen opening to family room w/coffered ceiling, built ins and gas fireplace. Kitchen w/ huge center island, Thermador appliances, double ovens, walk in pantry w/ built in storage. Dutch door to drop zone and rear porch with seating area and fireplace with gas starter. Primary bedroom up with walk in closets, large primary bath, oversized shower and garden tub. Three large additional bedrooms all with En suite designer baths. Huge third floor w/ plenty of flex space for media, game room, office and a full bath! Office space could be converted to 5th bedroom. Oversized three car detached garage heated and cooled. Beautifully landscaped yard with recently built retaining wall (2023).

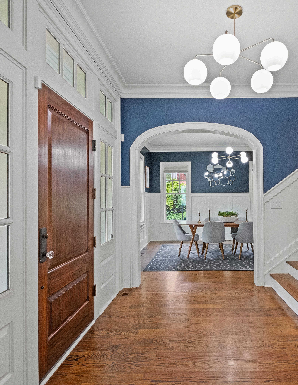

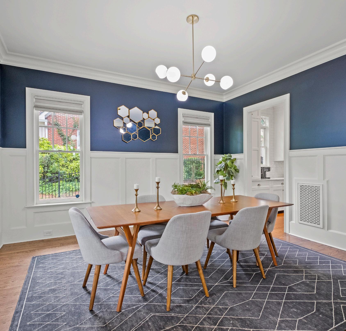
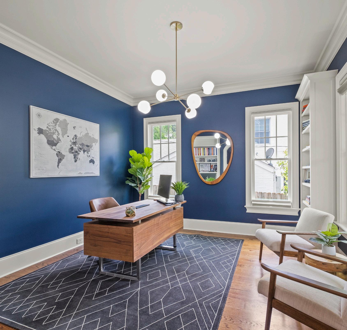
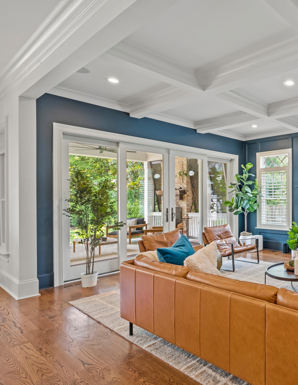
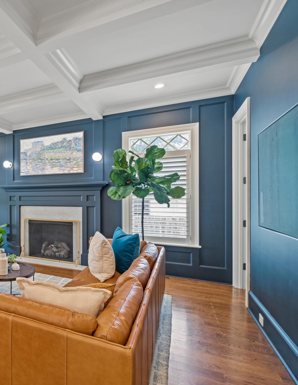
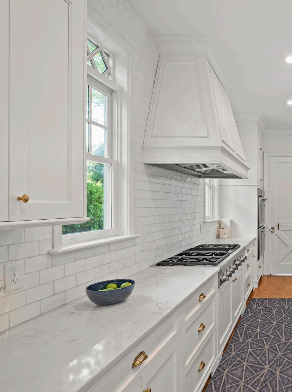
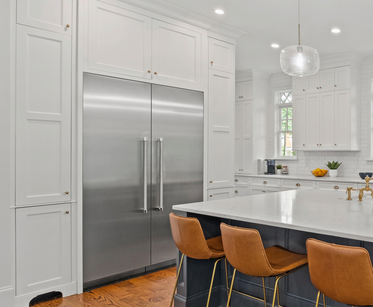
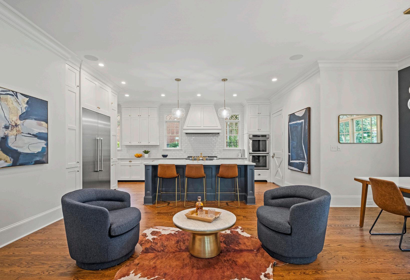
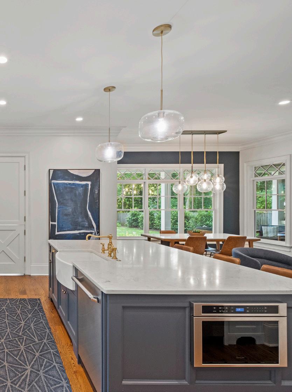
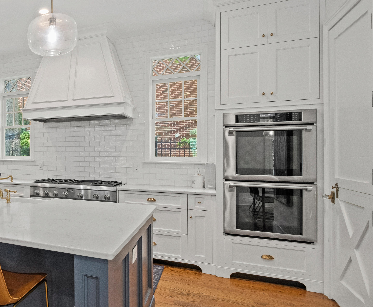
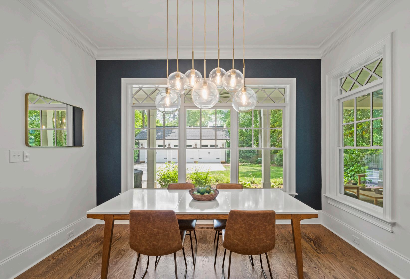
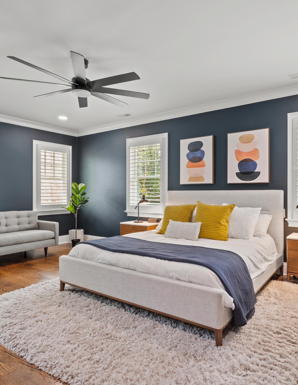

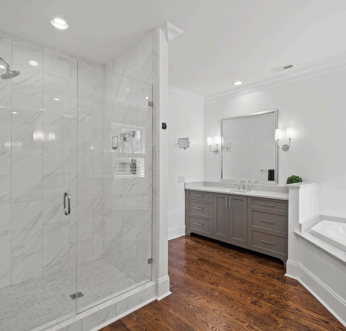
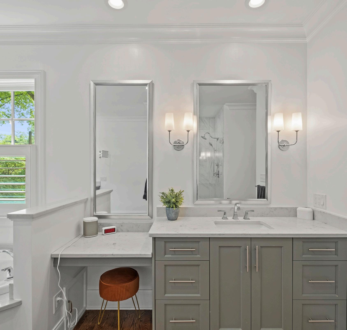
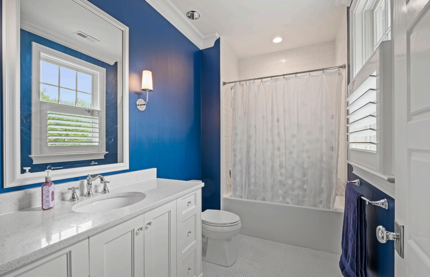
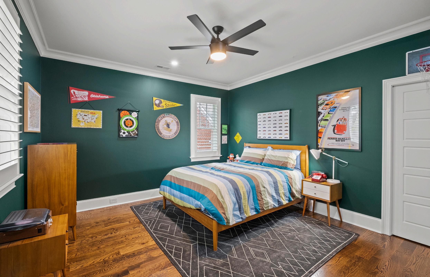
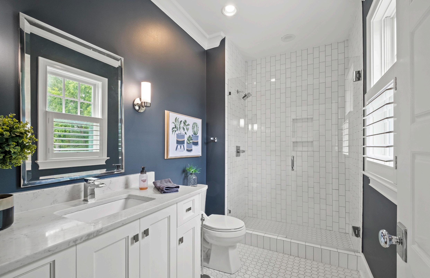
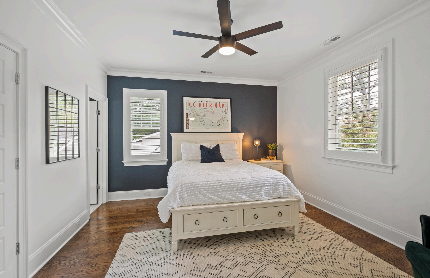
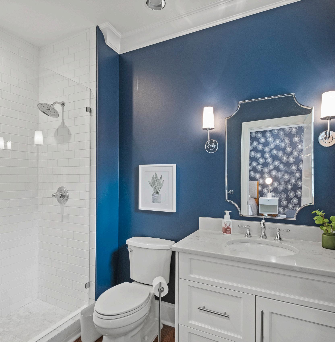
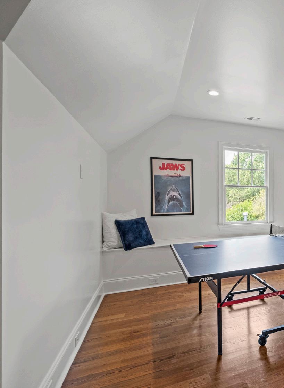
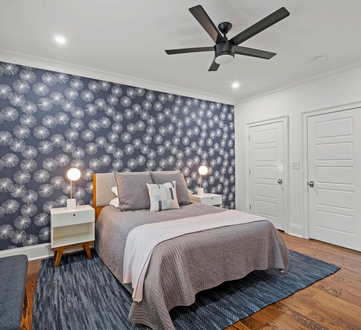
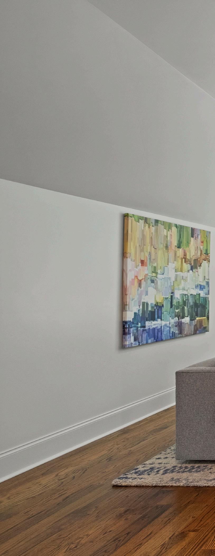
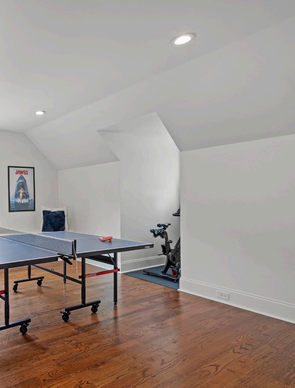
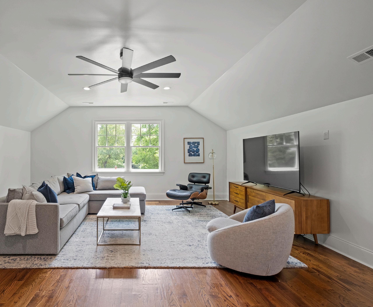
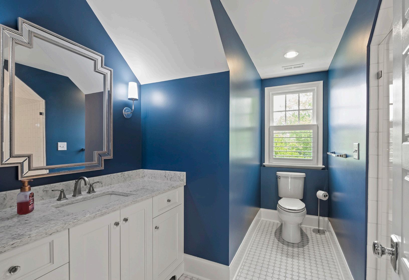

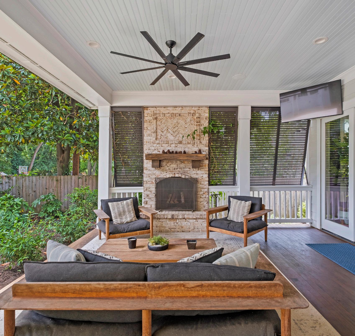
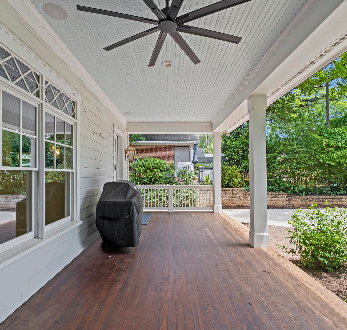
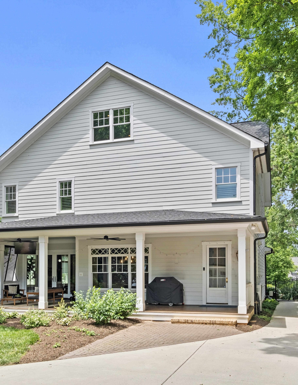
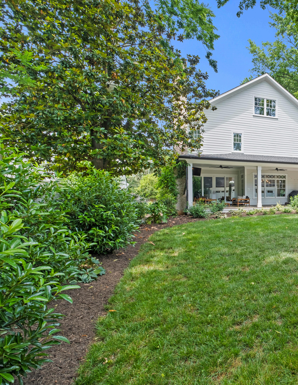
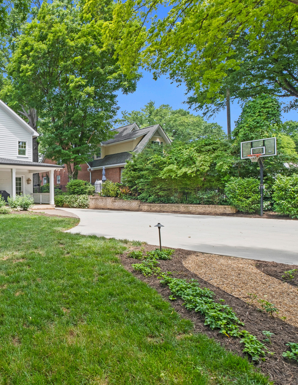
231 BRANDYWINE
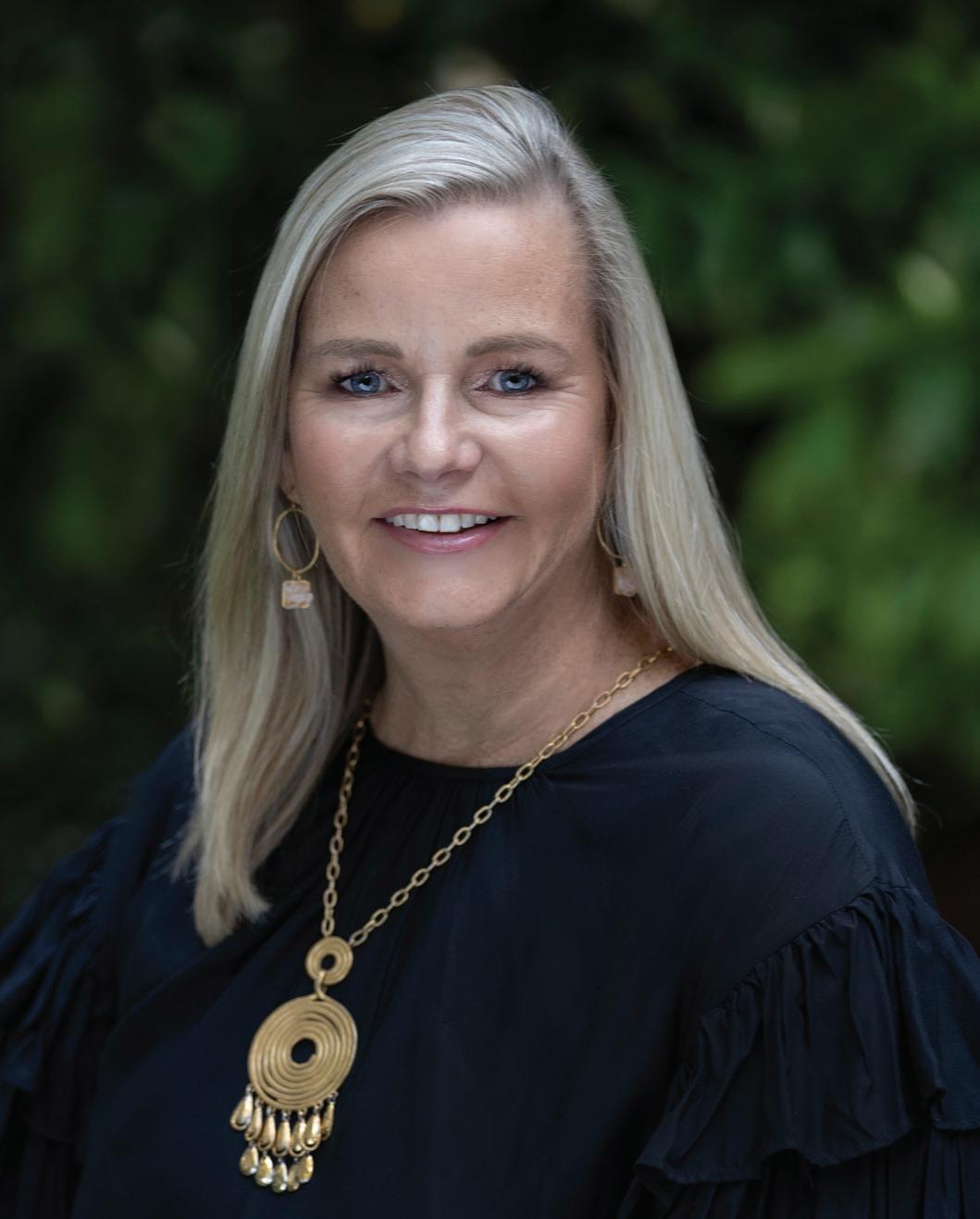
1ST FLOOR 2ND FLOOR 3RD FLOOR KITCHEN 17'-10" x 19'-0" LIVING ROOM 13'-10" x 13'-0" DINING ROOM 14'-0" x 15'-4" FOYER MASTER SUITE 13'-10" x 21'-4" BEDROOM #4 13'-10" x 13'-0" BEDROOM #3 14'-0" x 13'-0" BEDROOM #2 14'-0" x 12'-6" 13'-0" x 5'-2" BREAKFAST GREAT ROOM 21'-8" x 21'-2" BAR CLOSET UP DN COVERED PORCH DN UP CLOSET COVERED PATIO 14'-0" x 14'-8" 13'-10" x 14'-8" All meaurements are rounded to nearest inch. This floorplan is intended for marketing brochures so window/ door placements, and room dimensions are for representation only.
1st FLOOR - 1804 HEATED LIVING SPACE 2nd FLOOR - 1892 TOTAL HEATED - 4846 3rd FLOOR - 1150 Steel Tape Measuring 1ST FLOOR 2ND FLOOR 3RD FLOOR KITCHEN 17'-10" x 19'-0" LIVING ROOM 13'-10" x 13'-0" DINING ROOM 14'-0" x 15'-4" FOYER MASTER SUITE 13'-10" x 21'-4" BEDROOM #4 13'-10" x 13'-0" BEDROOM #3 14'-0" x 13'-0" BEDROOM #2 14'-0" x 12'-6" 13'-0" x 5'-2" BREAKFAST GREAT ROOM 21'-8" x 21'-2" BONUS ROOM 18'-10" x 22'-10" BAR CLOSET UP DN COVERED PORCH DN UP CLOSET COVERED PATIO 14'-0" x 14'-8" 13'-10" x 14'-8" All meaurements are rounded to nearest inch. This floorplan is intended for marketing brochures so window/ door placements, and room dimensions are for representation only.
BRANDYWINE 1st FLOOR - 1804 HEATED LIVING SPACE 2nd FLOOR - 1892 TOTAL HEATED - 4846 3rd FLOOR - 1150 Steel Tape Measuring 1ST FLOOR KITCHEN 17'-10" x 19'-0" LIVING ROOM 13'-10" x 13'-0" DINING ROOM 14'-0" x 15'-4" FOYER 13'-0" x 5'-2" BREAKFAST GREAT ROOM 21'-8" x 21'-2" BAR COVERED PORCH UP COVERED PATIO All meaurements are rounded to nearest inch. This floorplan is intended for marketing brochures so window/ door placements, and room dimensions are for representation only. 231 BRANDYWINE 1st FLOOR - 1804 HEATED LIVING SPACE 2nd FLOOR - 1892 TOTAL HEATED - 4846 3rd FLOOR - 1150 704.560.1124 bmcgrath@cottinghamchalk.com BECKY MCGRATH TEAM REALTORS ® / Brokers COTTINGHAMCHALK.COM
231
