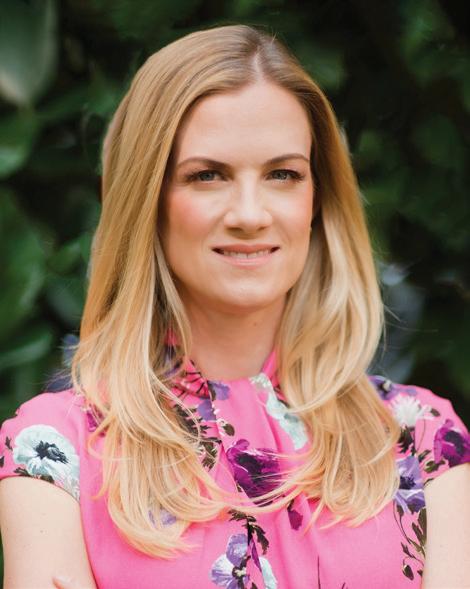234 TRANQUIL AVENUE
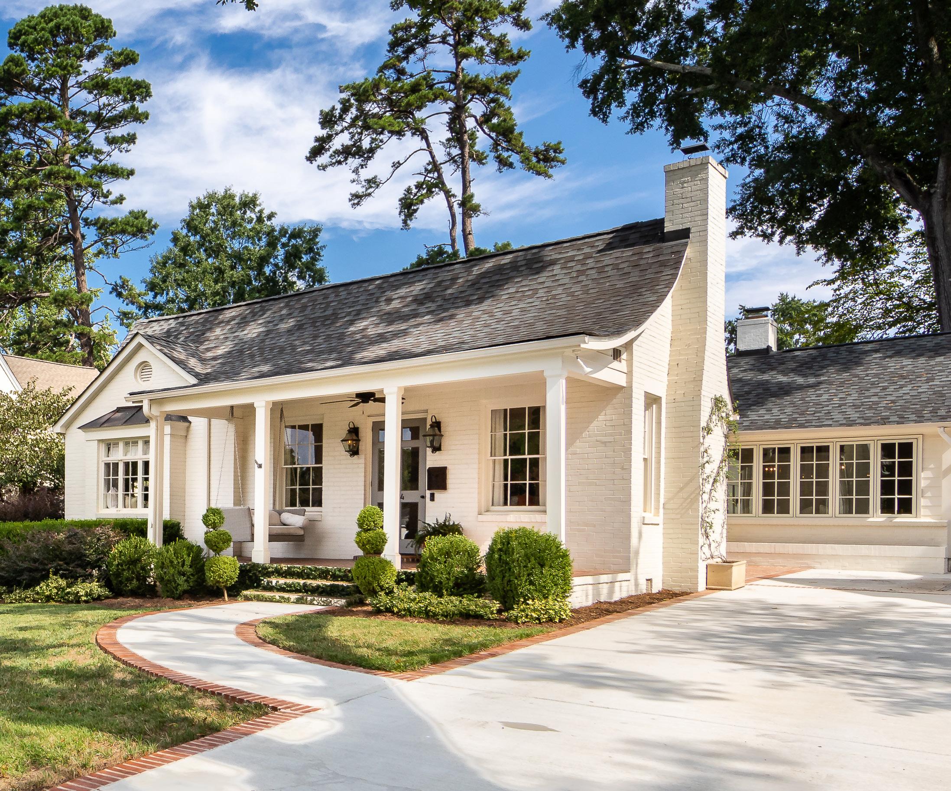


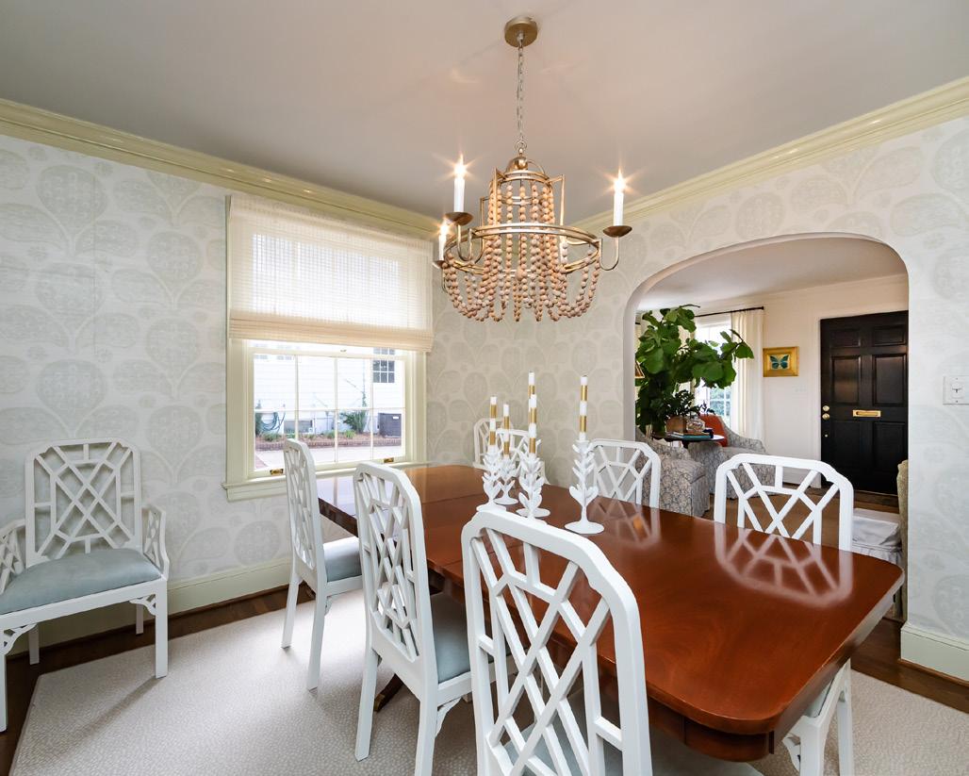
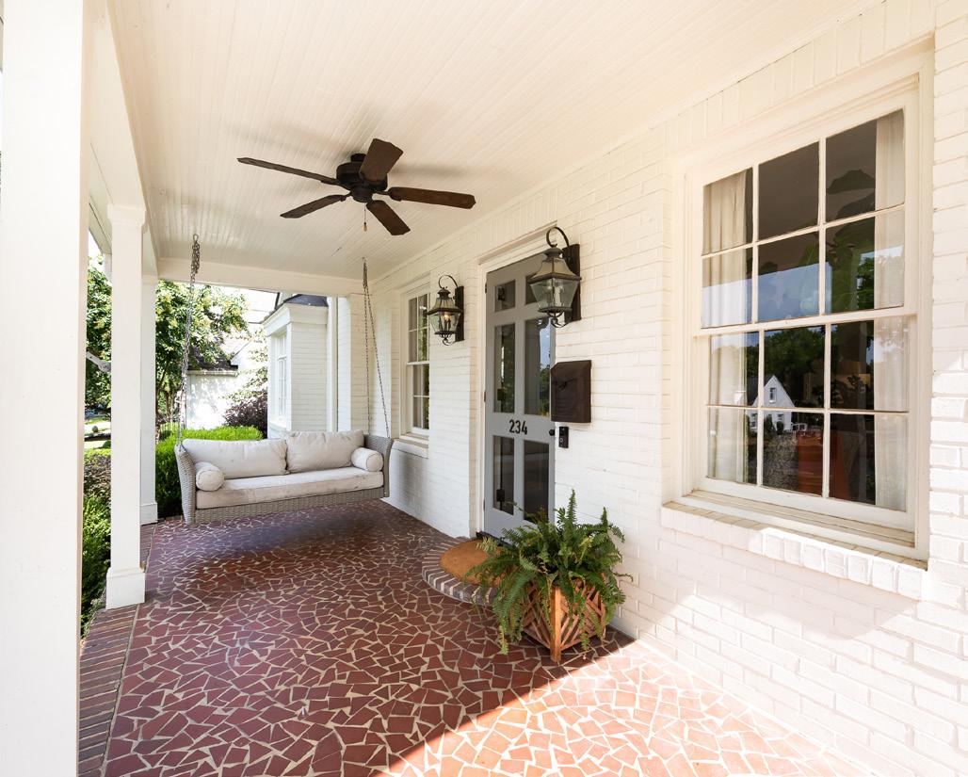
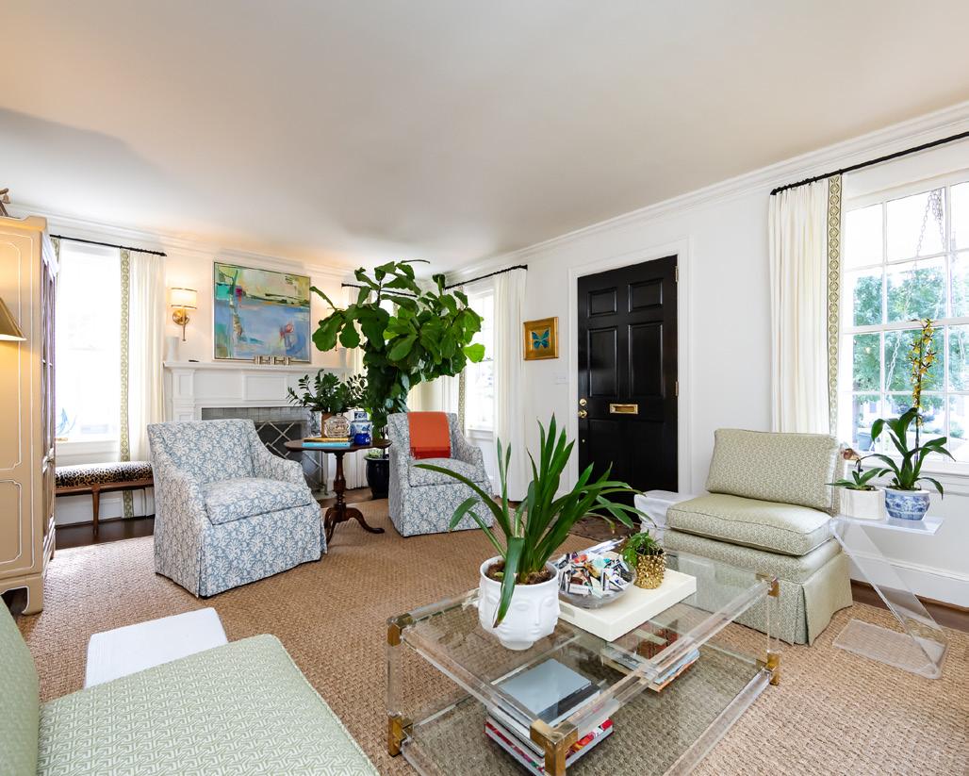


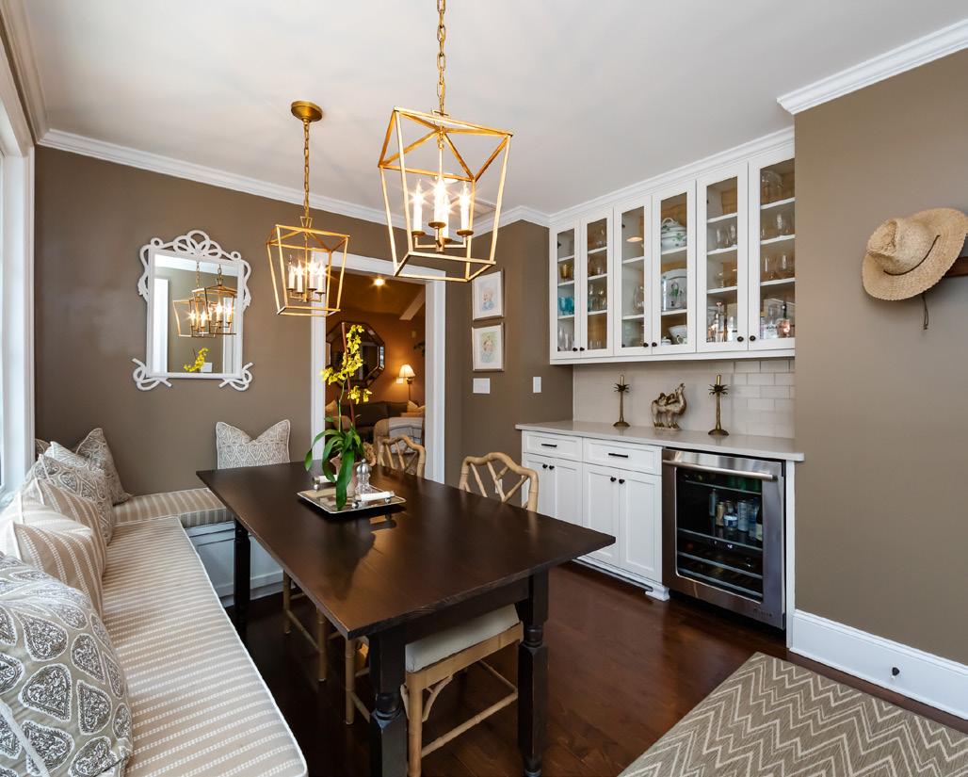 DINING ROOM
FRONT PORCH
LIVING ROOM
LIVING ROOM
DINING ROOM
BREAKFAST ROOM
DINING ROOM
FRONT PORCH
LIVING ROOM
LIVING ROOM
DINING ROOM
BREAKFAST ROOM

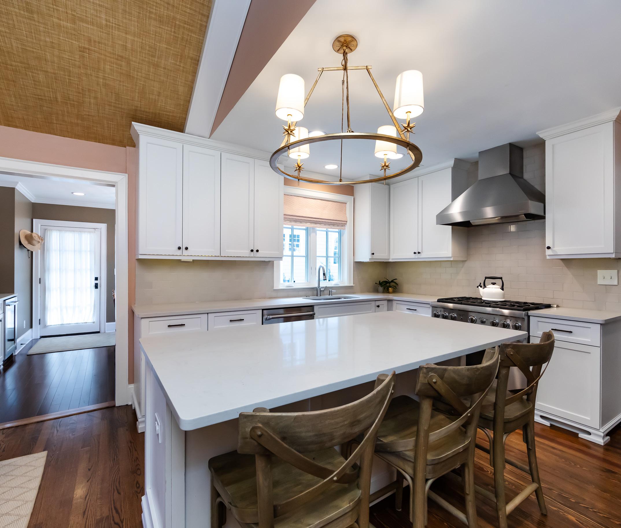
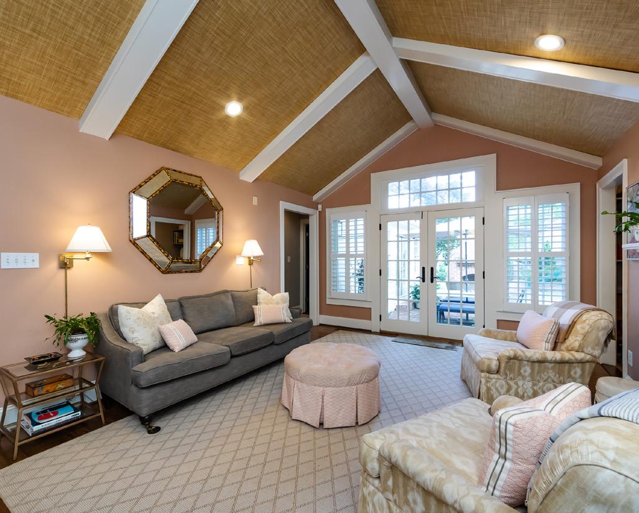
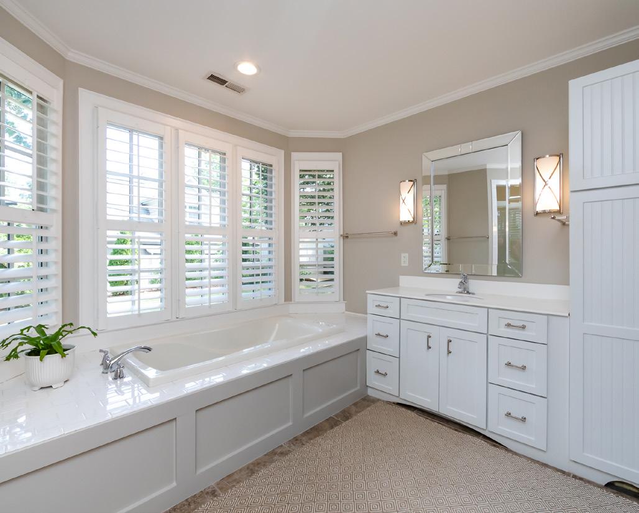
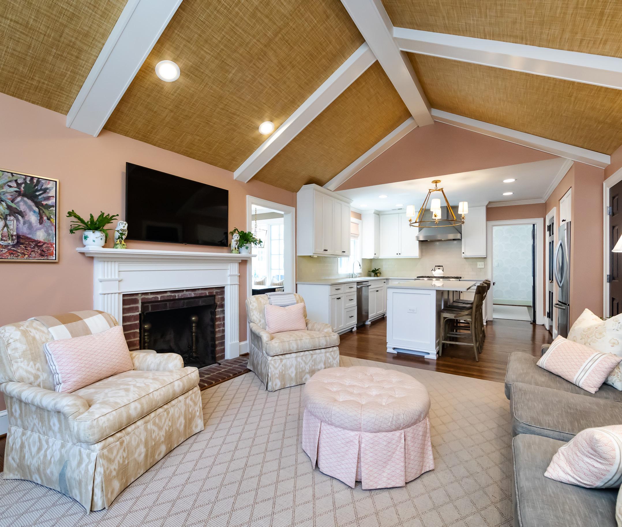
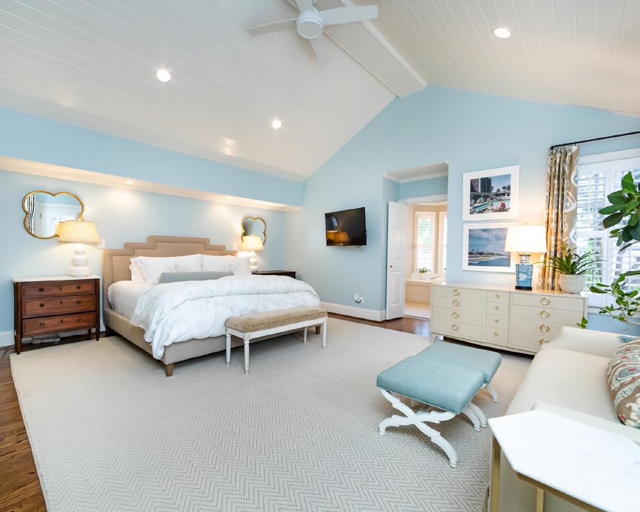
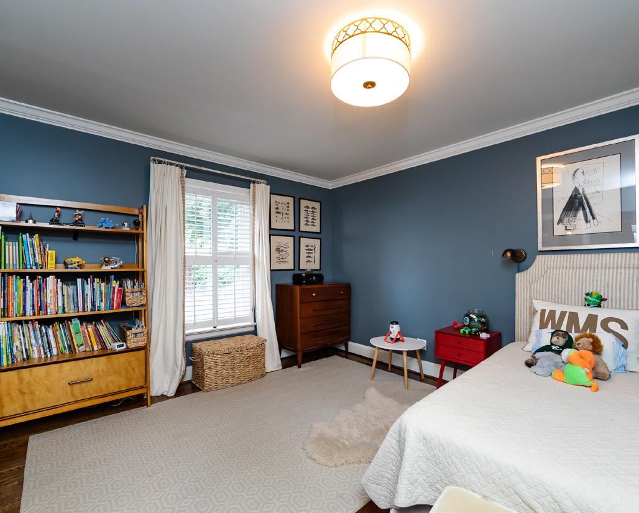
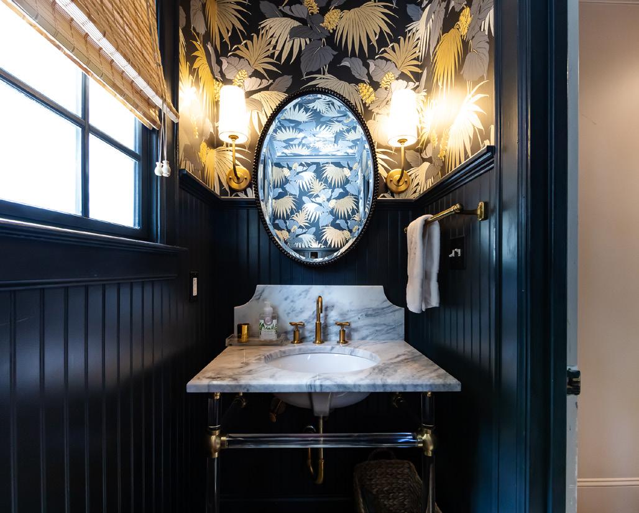
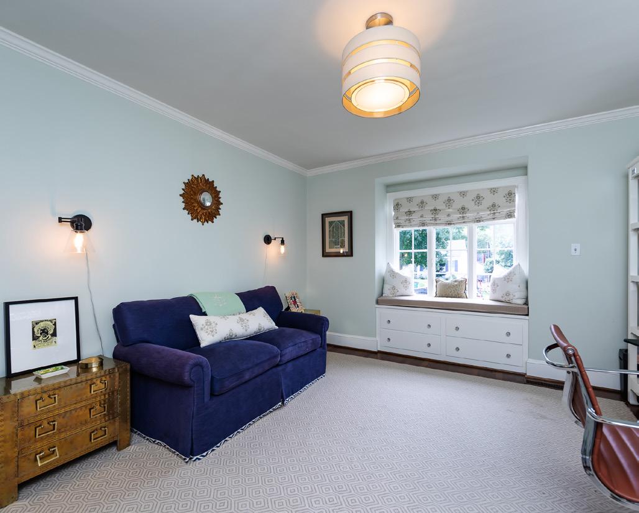
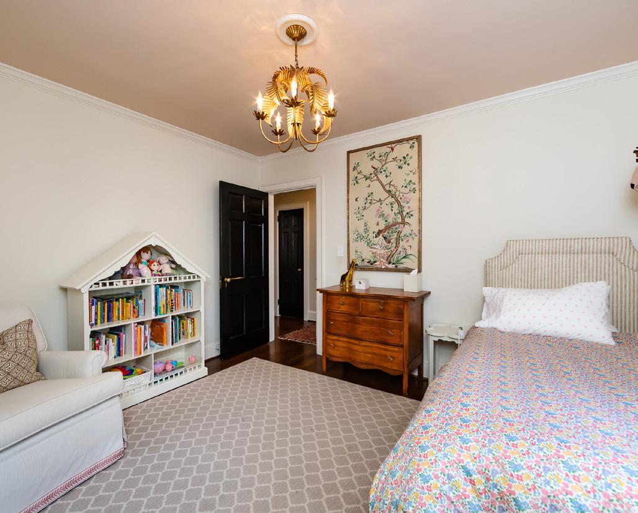
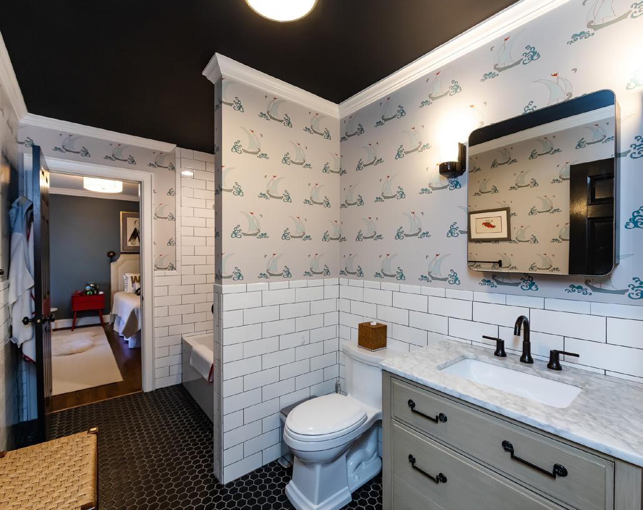
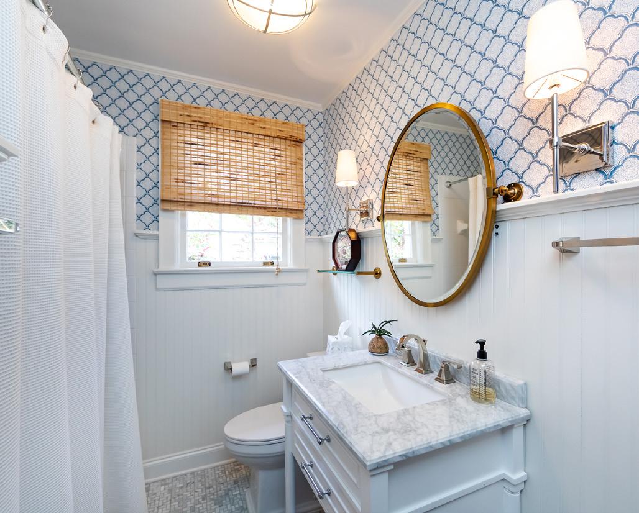 BEDROOM
BEDROOM
BEDROOM
BATH
BATH
POWDER ROOM
BEDROOM
BEDROOM
BEDROOM
BATH
BATH
POWDER ROOM
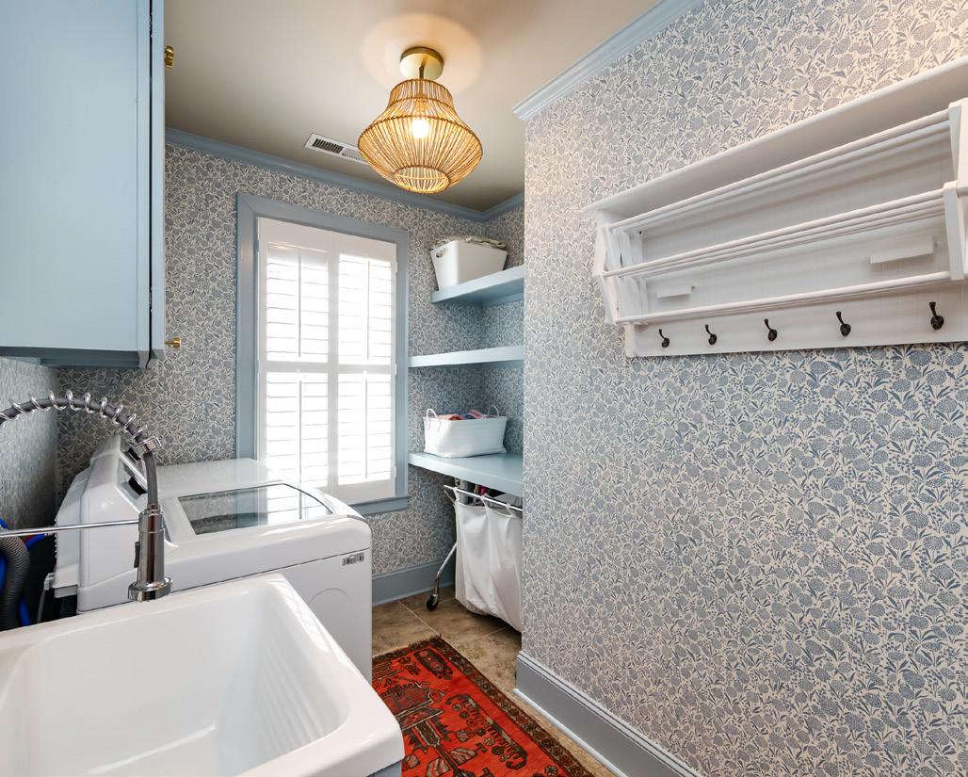
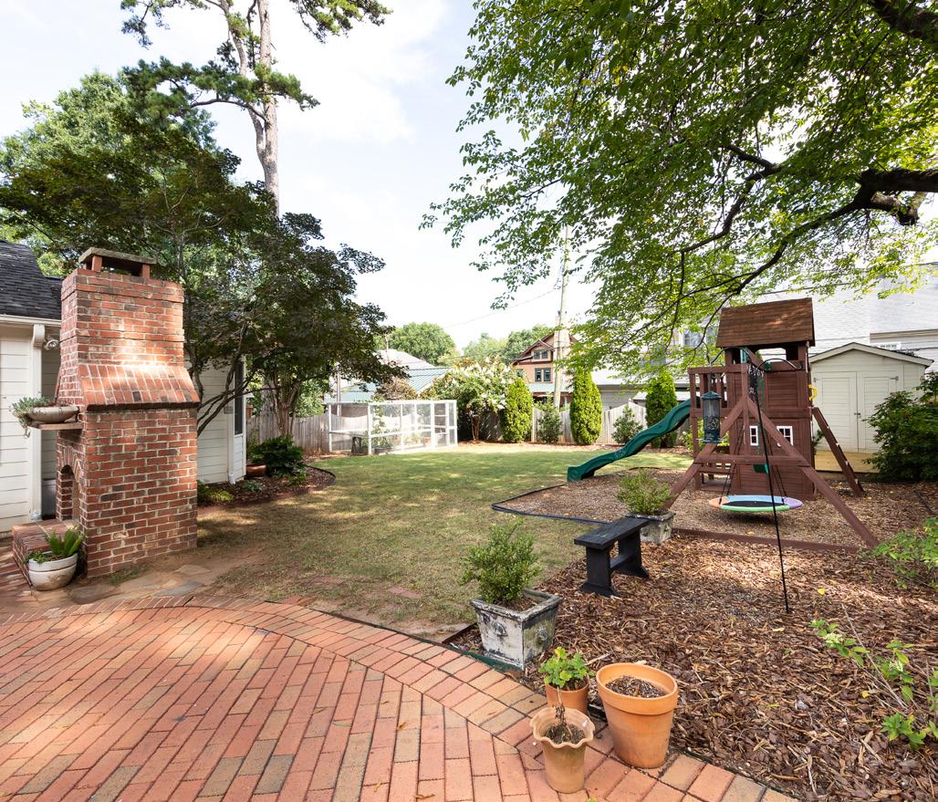
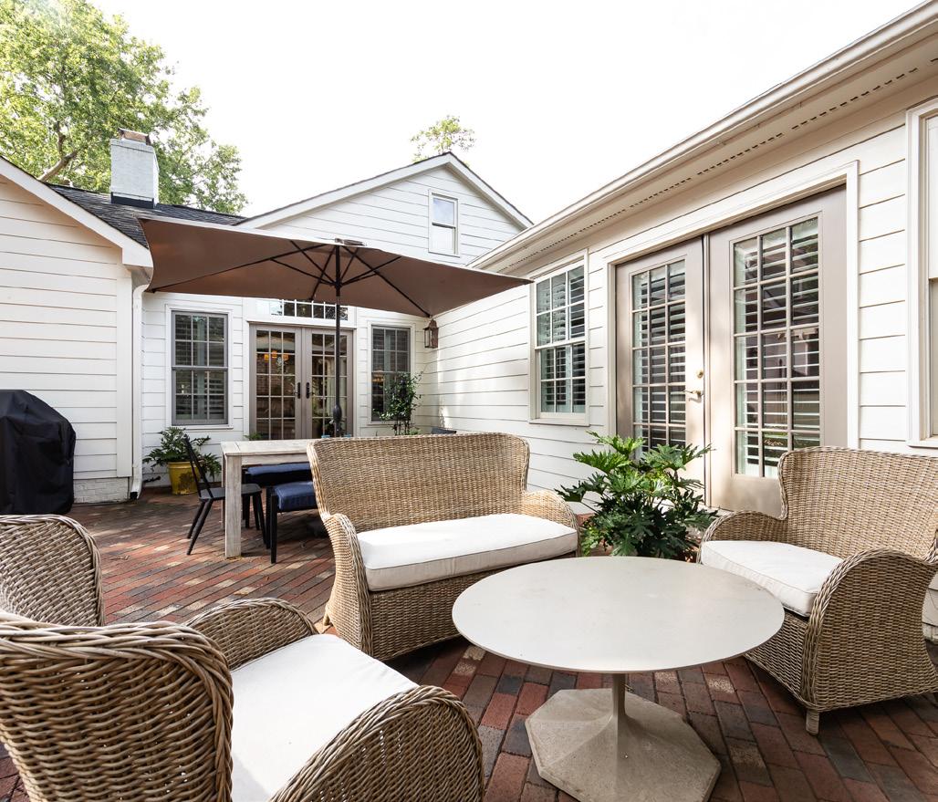
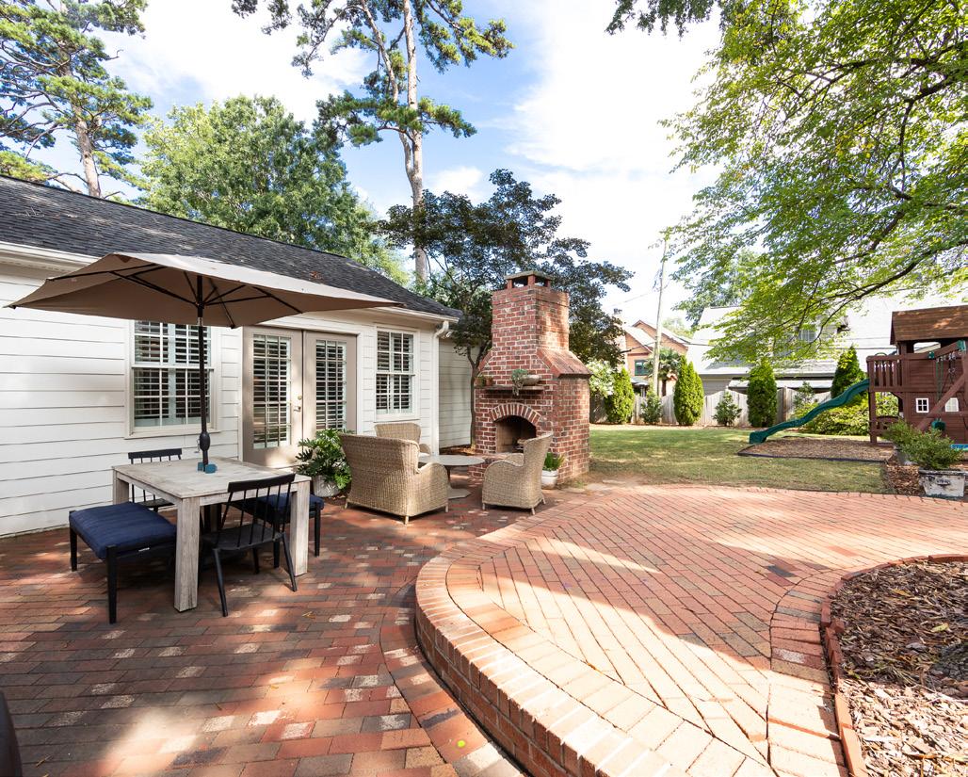
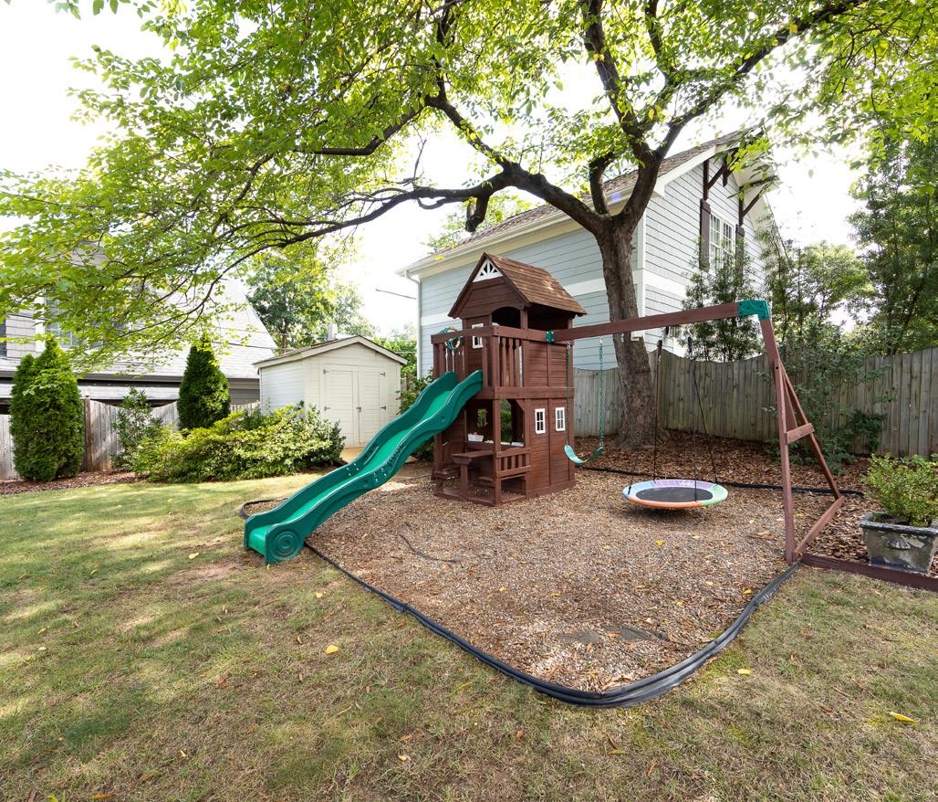
Bedrooms: 4 / Baths: 3.1
Est. Square Feet: 2,773
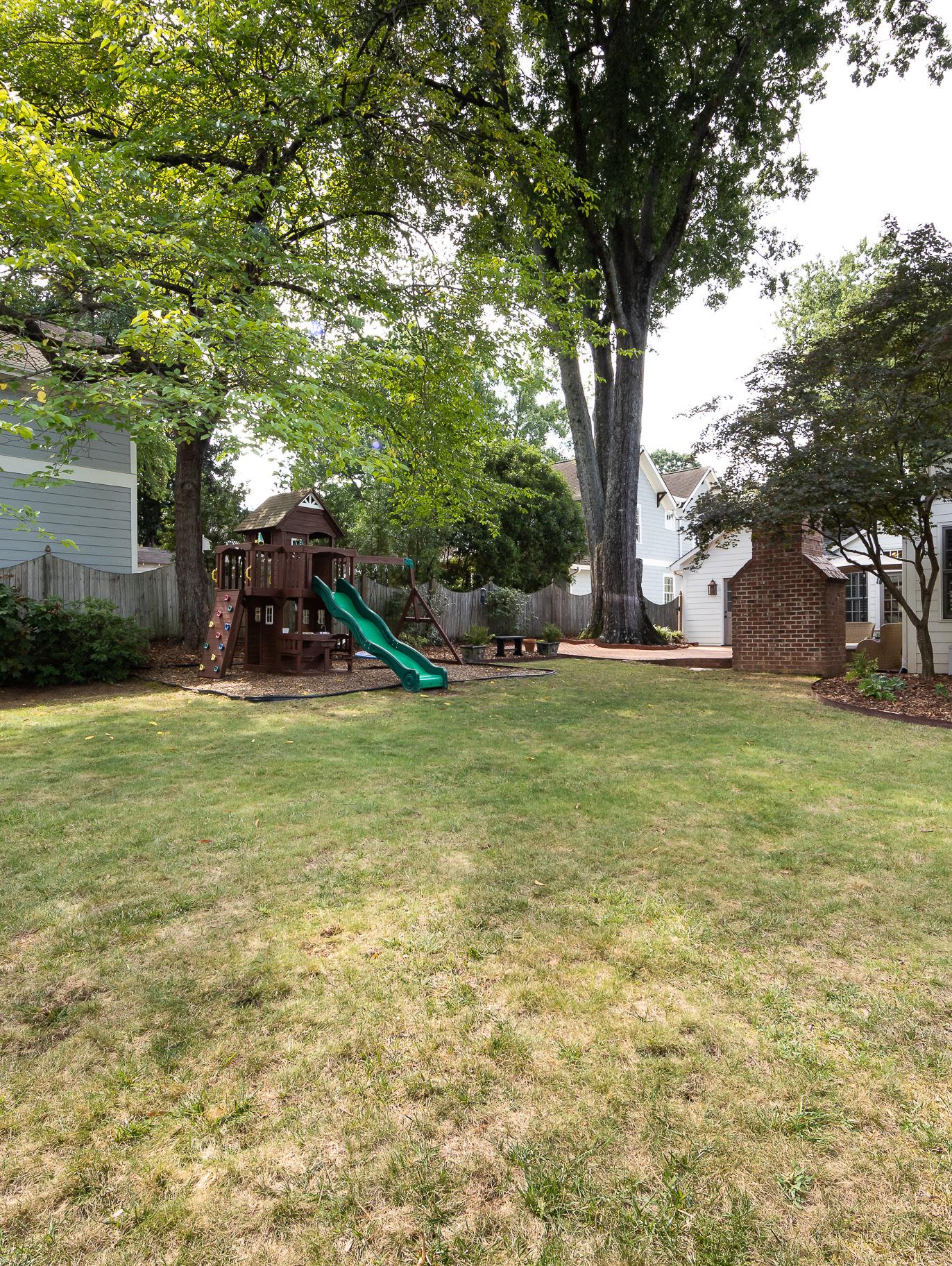
Built in 1938
Charlotte, North Carolina 28209
2,773 heated square footage
Lot size- .25 acres
Architectural shingle roof- New 2023 Hardwoods throughout Original Moldings and Mill-work Security System

FORMAL LIVING ROOM
• Gas fireplace with original wood mantle
• Bookshelf niche
• Arched entry to Dining Room
FORMAL DINING
• Grass cloth wallpaper
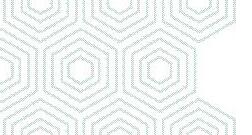

• Custom shade
• Wooden bead chandelier
KITCHEN
• Quartz counter tops
• Island with seating for three
• Subway tile back splash
• Custom fabric shade
• Gold Star Chandelier does not remain
• Recessed lighting
• Walk in pantry with outlets
• Appliances
• KitchenAid Refrigerator
• Thermador stove and hood (stainless), oven, and dishwasher
FAMILY ROOM
• Vaulted ceiling with grass cloth wallpaper and decorative beams
• Wood burning fireplace with classic wood mantle and brick surround
• Glass french doors leading to the back yard
• Plantation shutters
• Recessed lighting
BREAKFAST ROOM
• Wall of windows
• Built in banquette
• Gold lantern style chandeliers
• Bar with quartz counters, subway tile backsplash, and glass faced cabinets
• Beverage refrigerator
DROP ZONE/ BACK ENTRANCE
• Powder room
• Bead Board Wainscoting
• Marble vanity with lucite and gold base
• Gold fixtures
• Sconces flanking mirror
• Bamboo shade
• Tile floor
• Drop zone with shelving niche

• Tile flooring
• Glass flush mount light
LAUNDRY ROOM
• Built in folding area with shelves above
• Raffia hanging light
• Upper cabinets
• Utility sink
• Tile floor
• Window with plantation shutters
PRIMARY SUITE
• Vaulted ceiling with tongue and groove detail
• Recessed lighting with ceiling fan
• Plantation shutters
• Two walk-in closets
• French doors lead to bathroom
• Bathroom
• Walk in shower with frameless glass door
• Soaking tub in bay window with tile surround
• Two vanities with ample cabinetry
• Sconces flanking mirrors
• Plantation shutters
• Bedroom #2
• Plantation shutters
• Drum shade light
• Bedroom #3
• Gold leaf chandelier does not remain
• Bamboo shades
• Bedroom #4
• Window seat with storage
• Custom fabric shades
• Built in sconces and overhead drum shade light
• Two secondary bathrooms
• Bathroom #1
• Marble top vanity
• Tub/shower combination with white tile surround
• Marble floor
• Bead board wainscoting
• Bamboo shade
• Sconces flanking mirror
• Stainless fixtures
• Bathroom #2
• Black tile floor
• Tub/shower combination
• Oversized white subway tile wainscoting and tub surround
• Marble top vanity
• Oil rubbed bronze fixtures
• Medicine cabinet mirror over sink
• Charming covered front porch with swing
• Swing remains
• Ceiling fan
• Bead board ceiling
• Fully fenced in yard
• Oversized brick patio with stand-alone wood burning brick fireplace
• Swing set to remain

• Shed (sold as is)
• Garden enclosure area
• Irrigation
