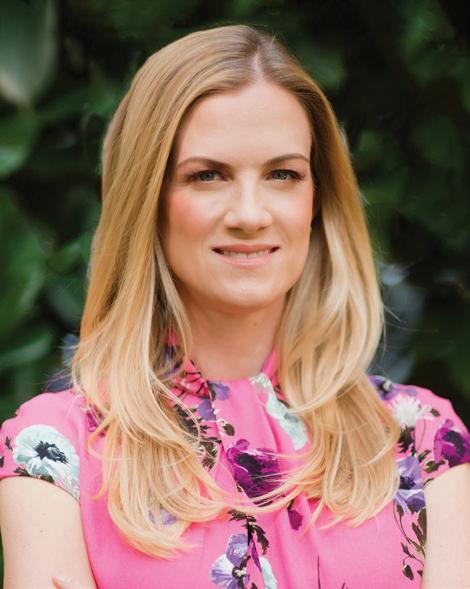238 HEMPSTEAD PLACE
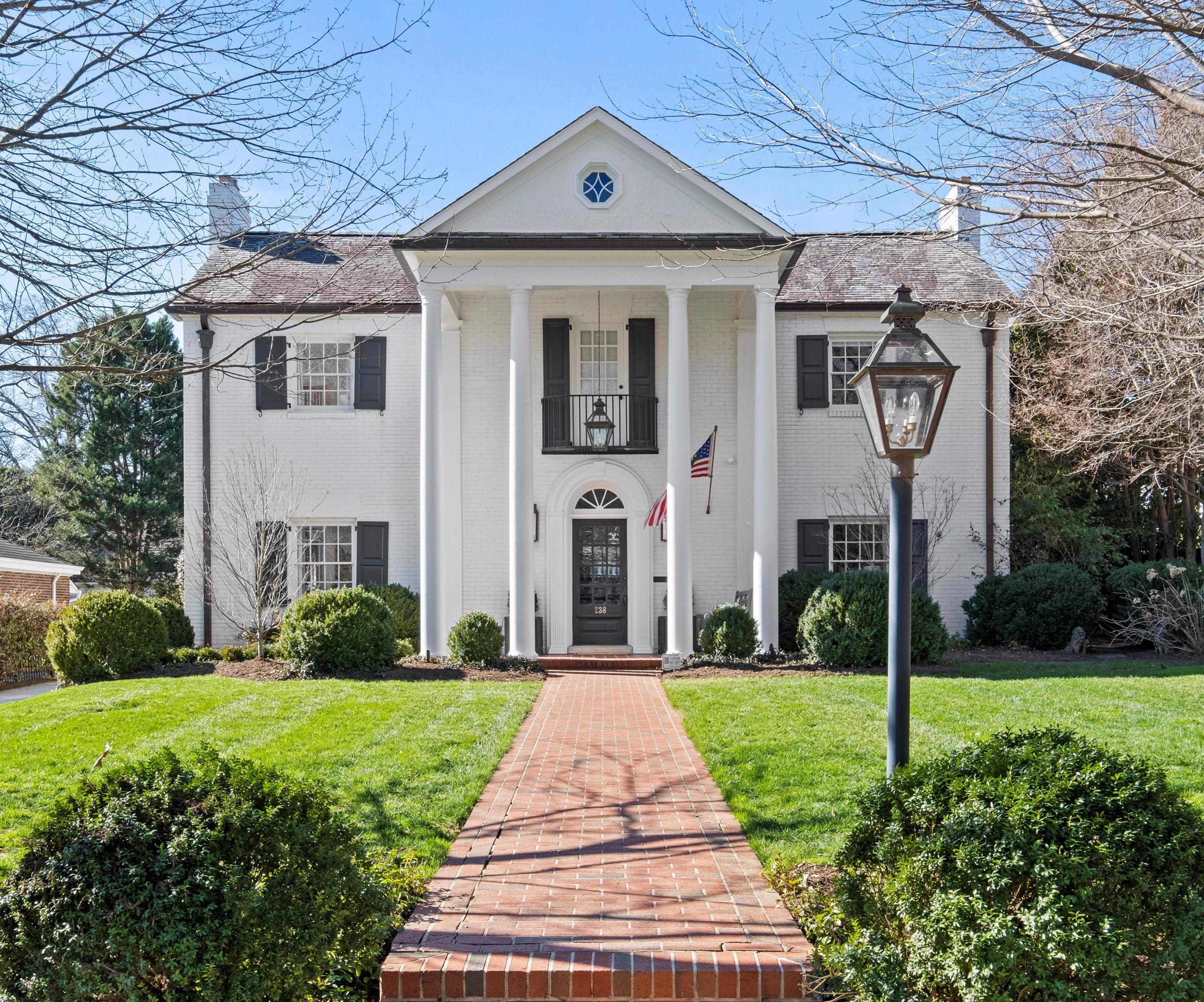
Eastover
CHARLOTTE, NORTH CAROLINA
FAMILY ROOM
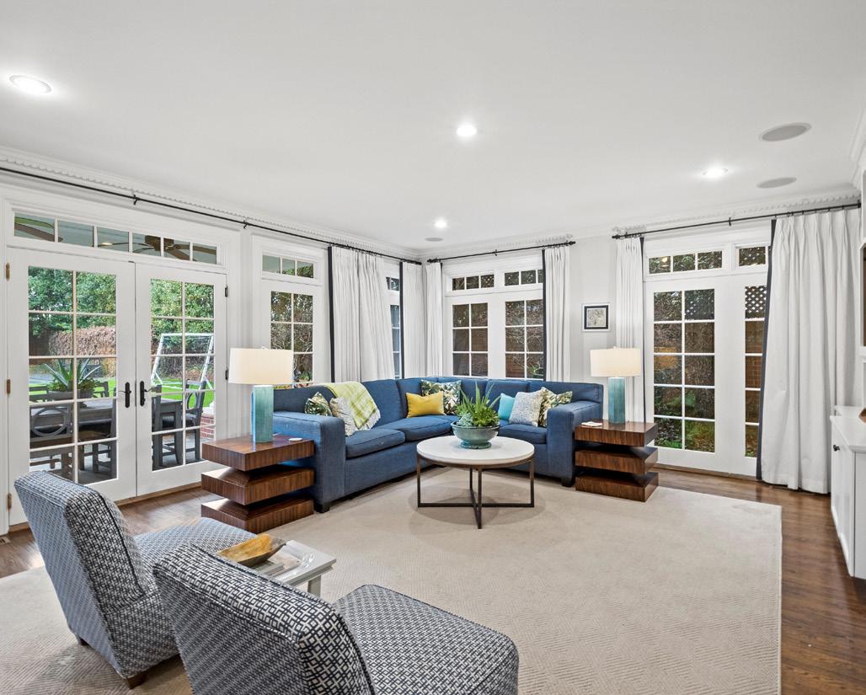
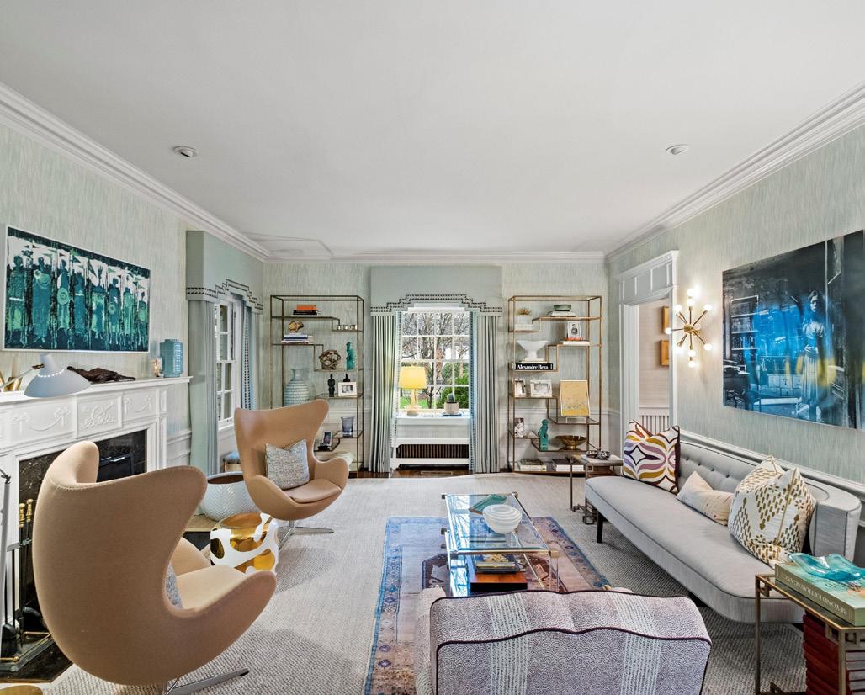
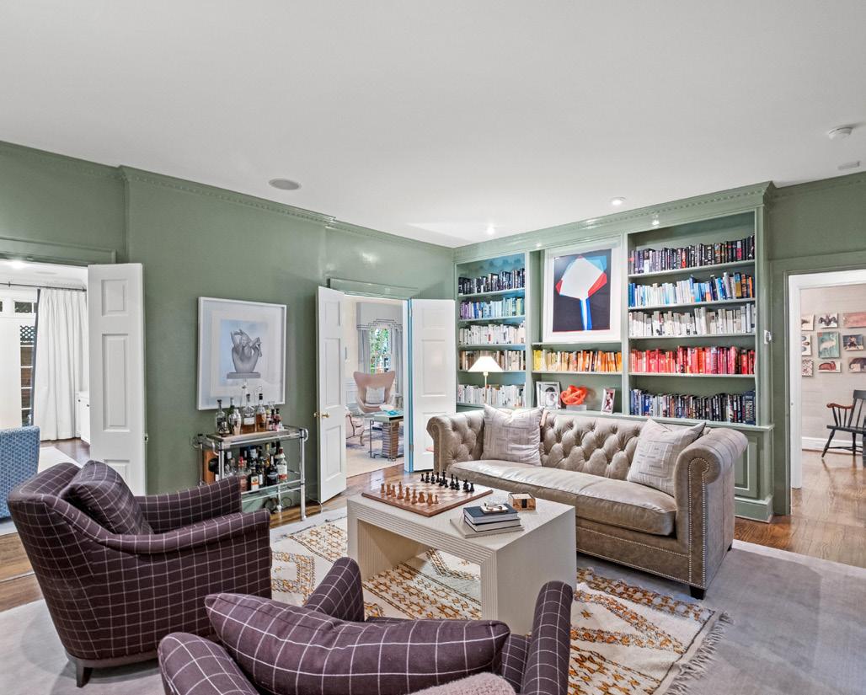
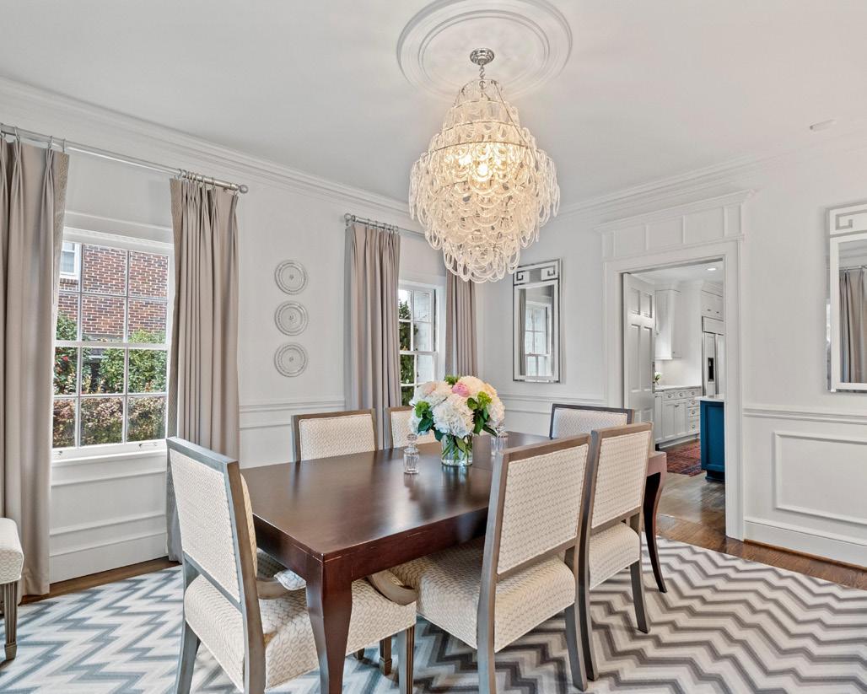
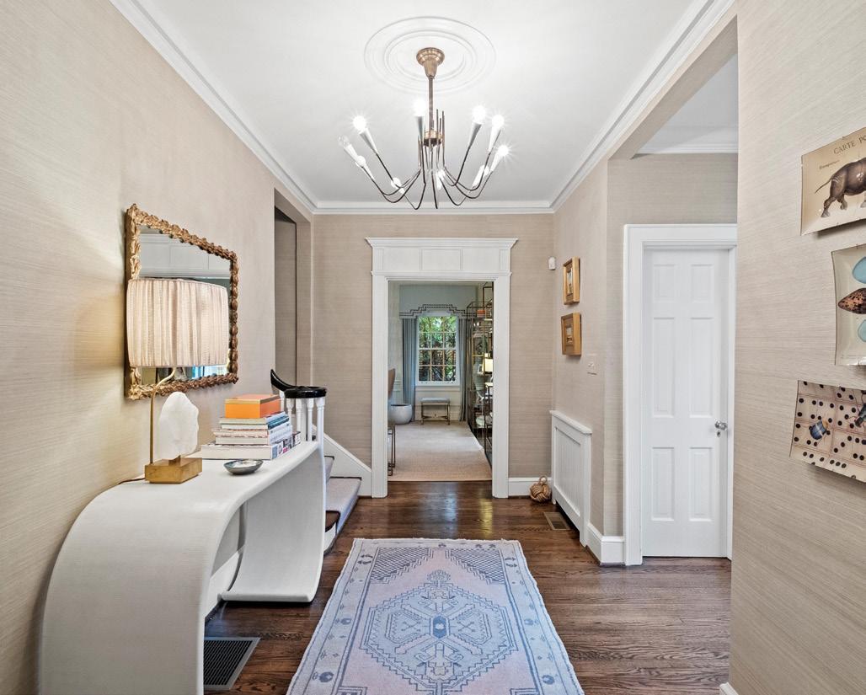
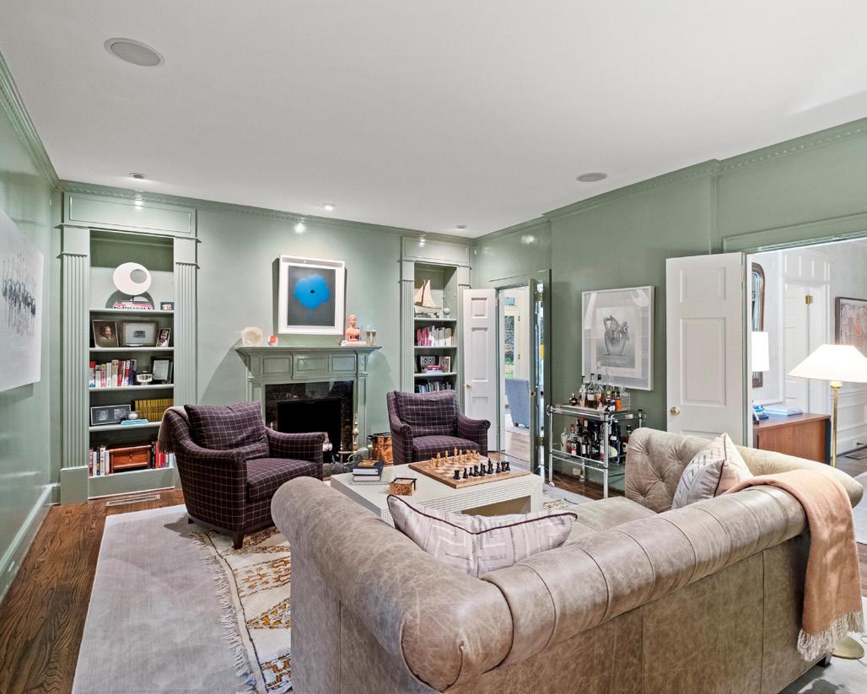
KITCHEN
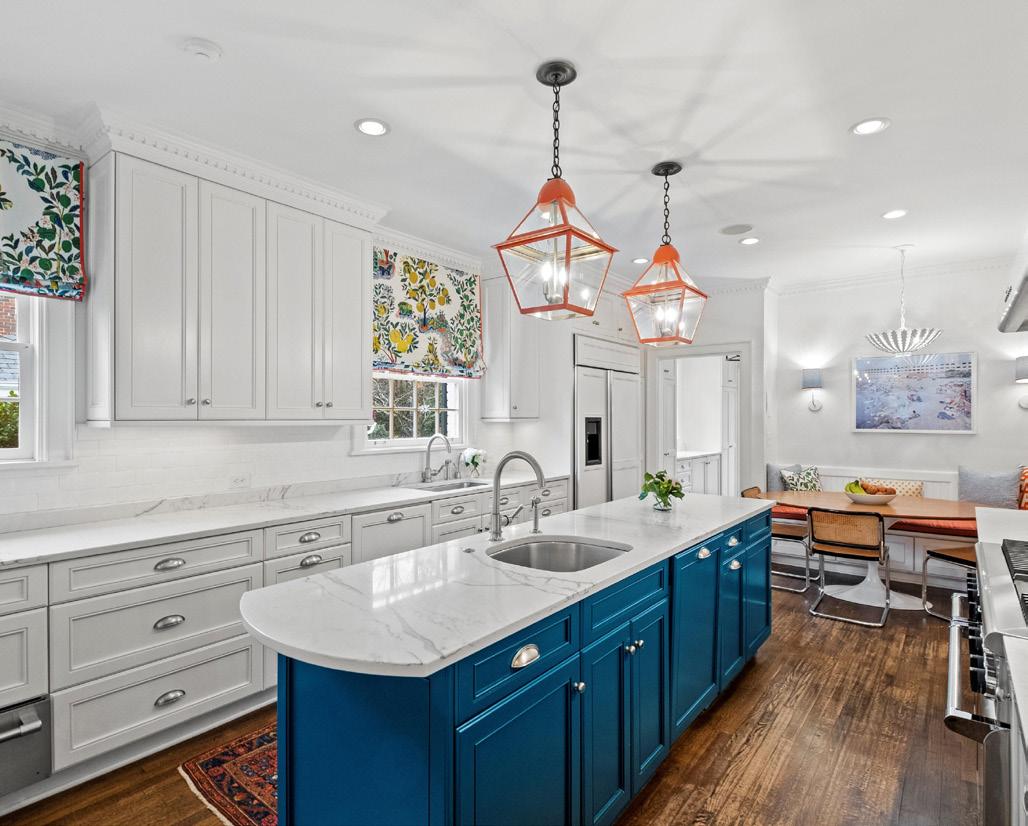
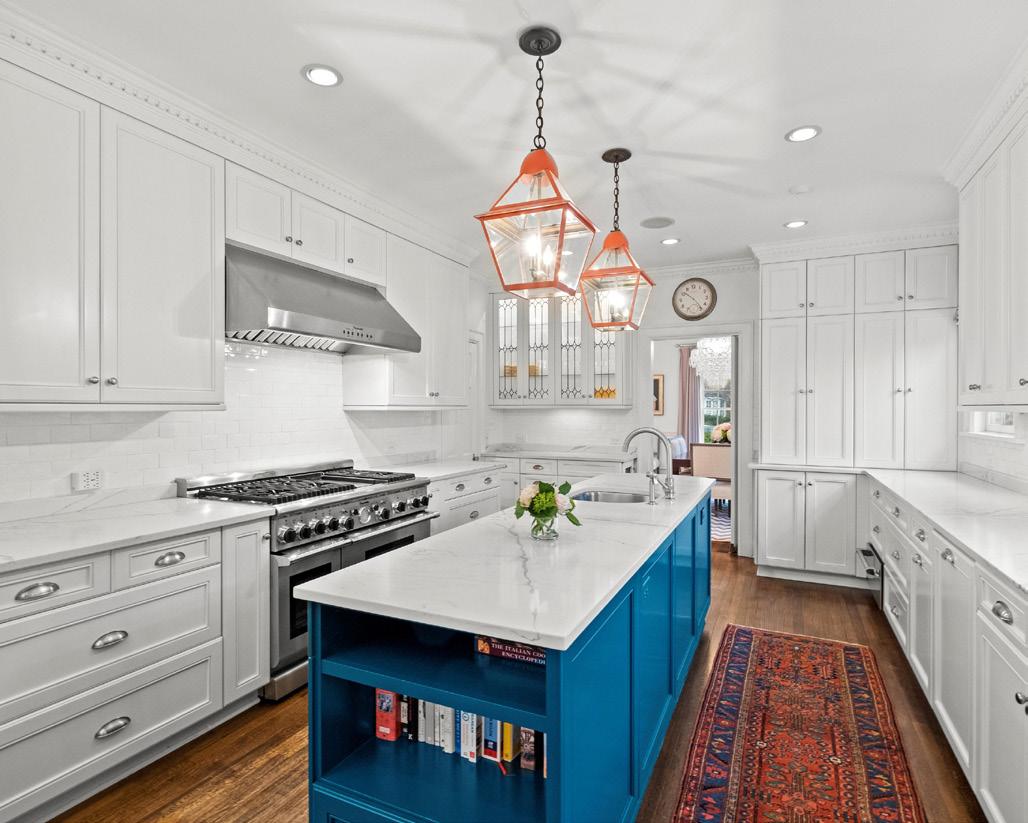
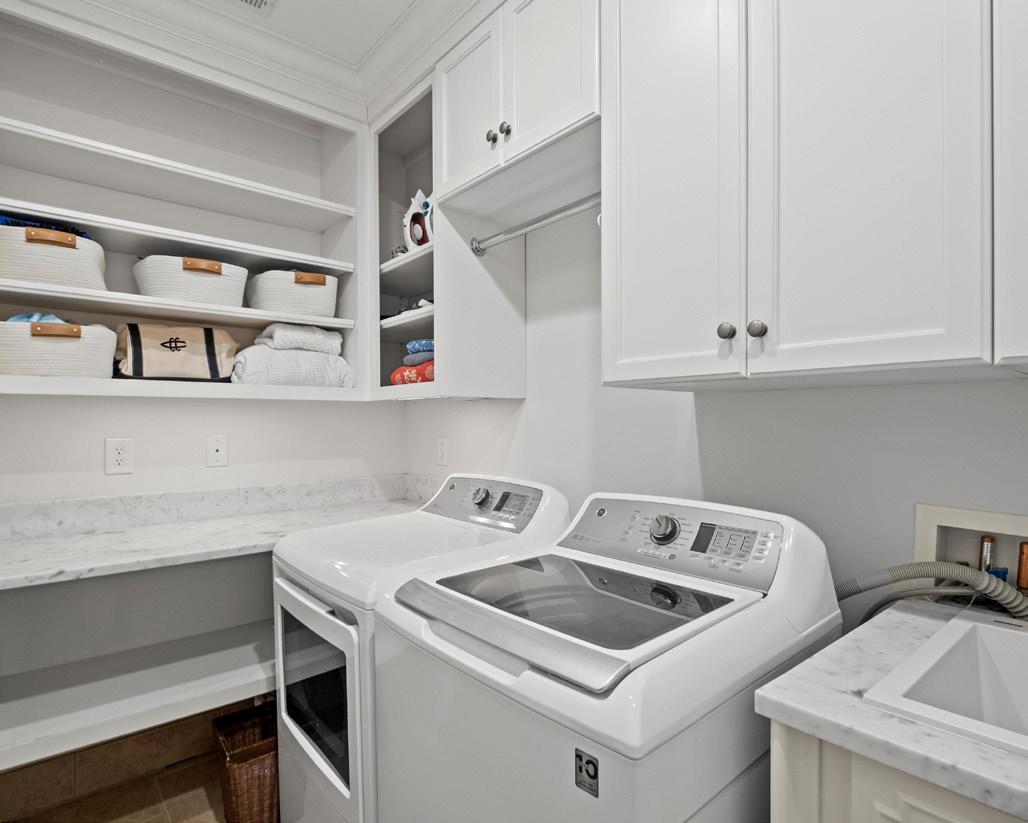
BREAKFAST AREA
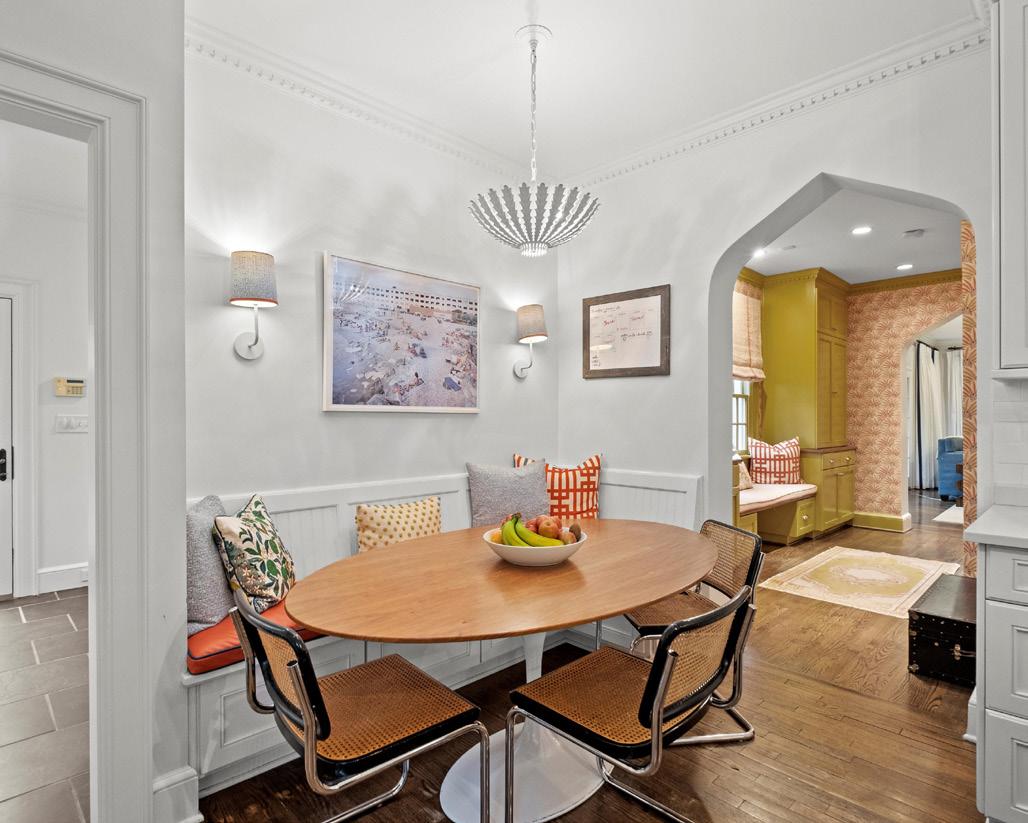
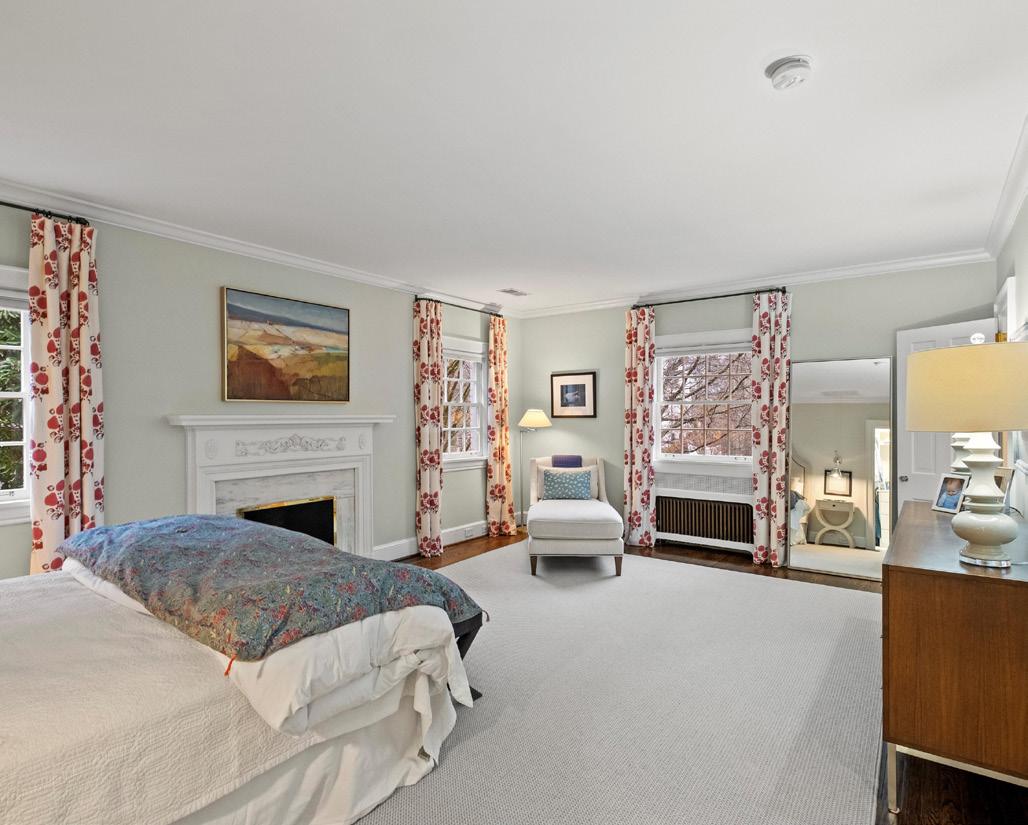
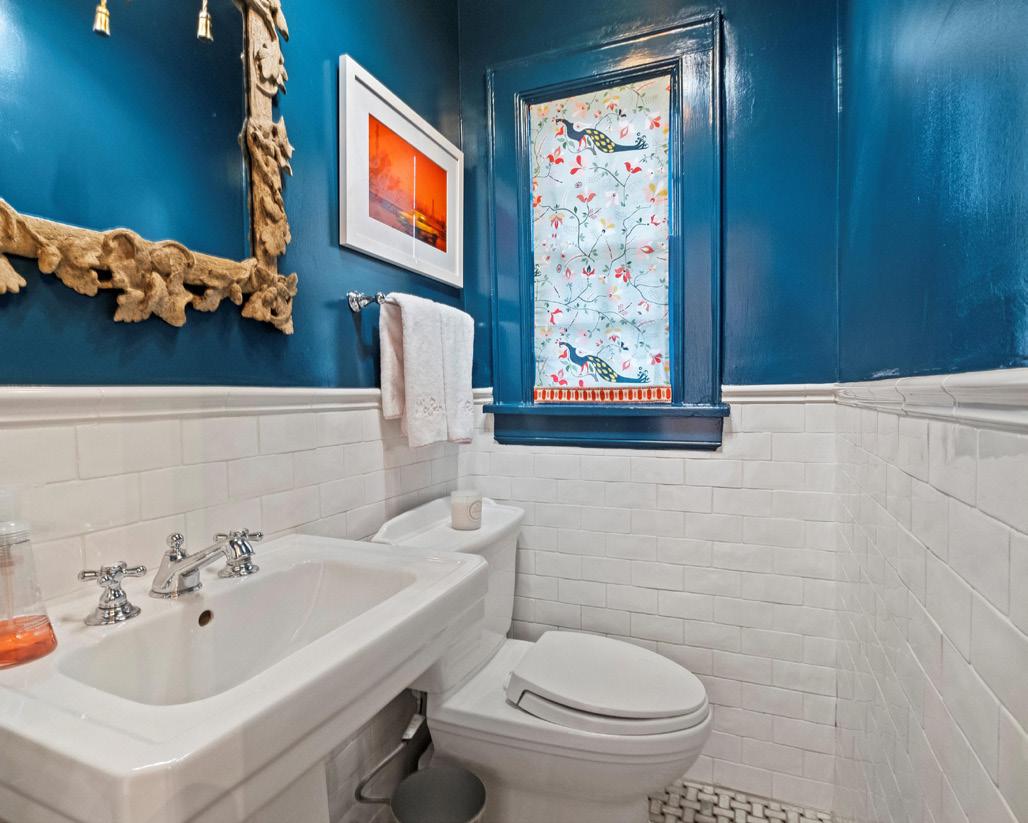 HALF BATH LAUNDRY
KITCHEN
HALF BATH LAUNDRY
KITCHEN
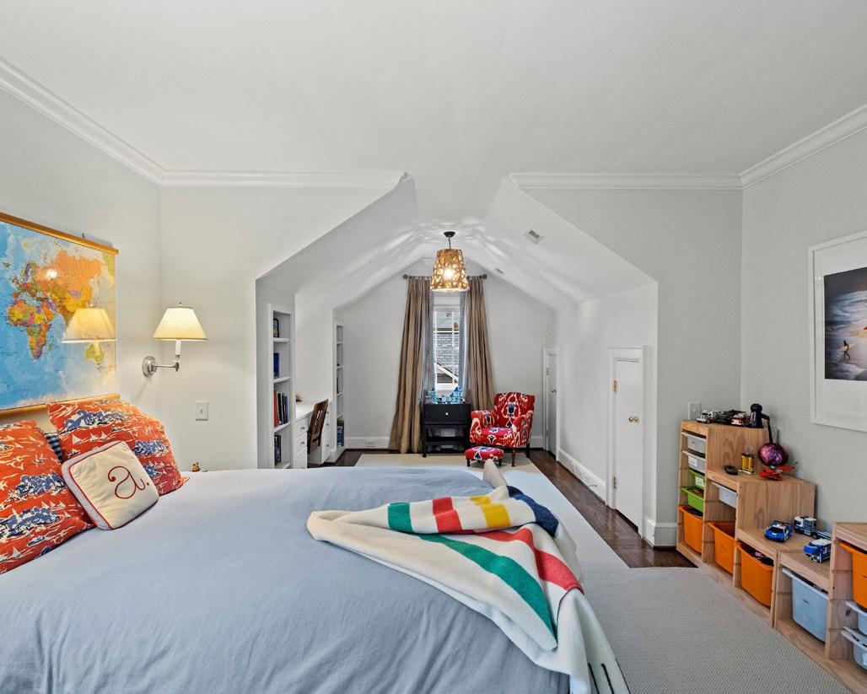
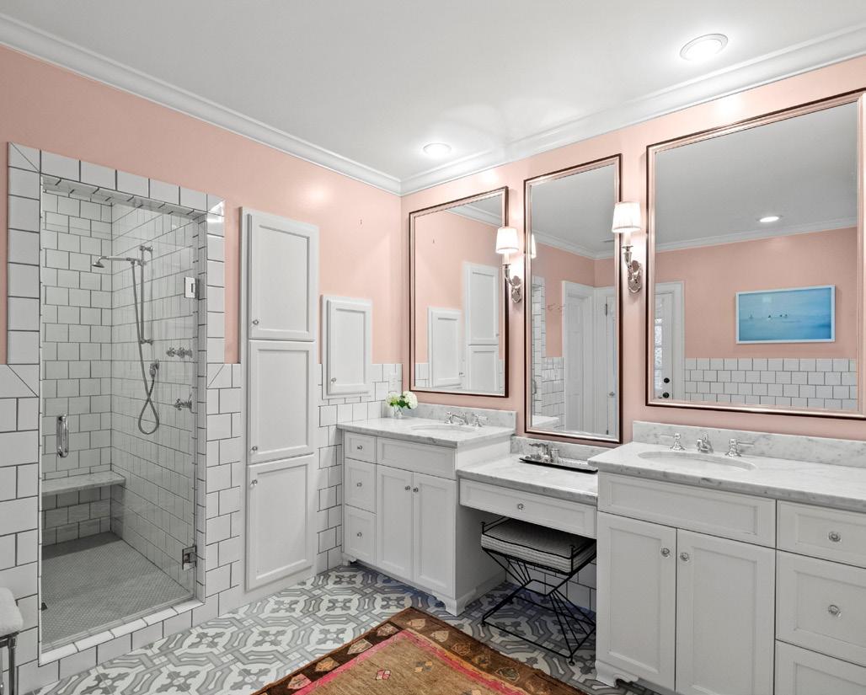
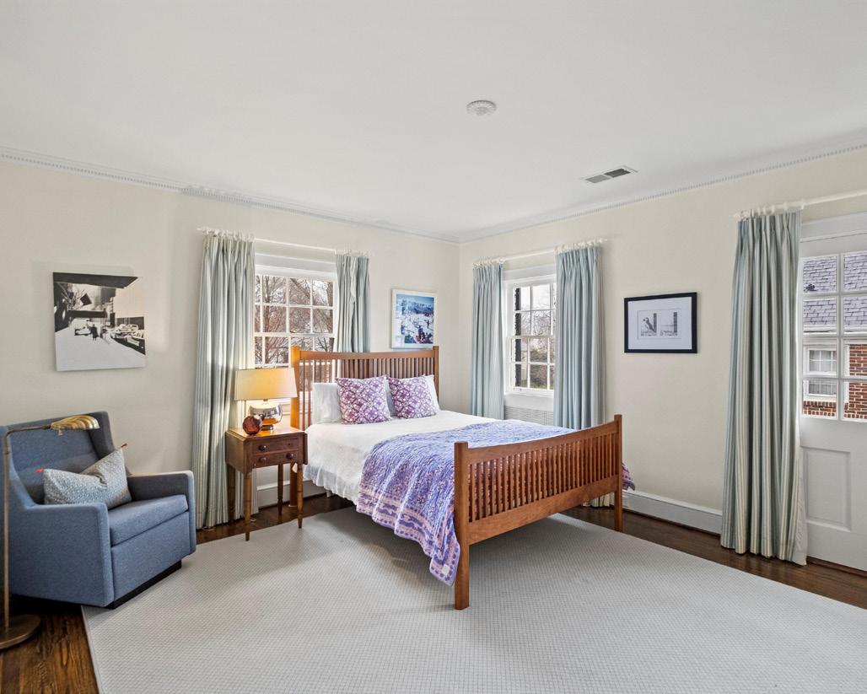
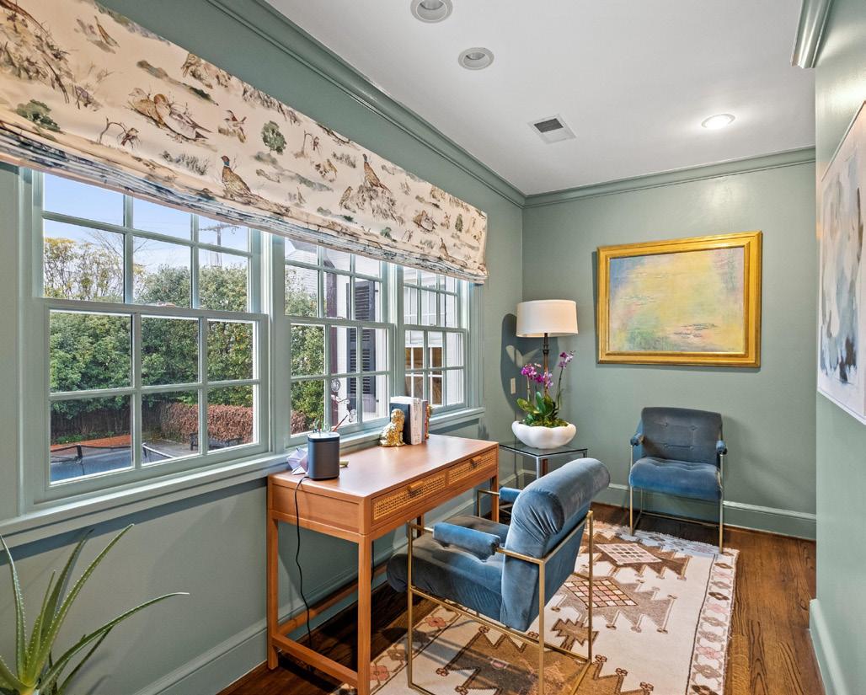
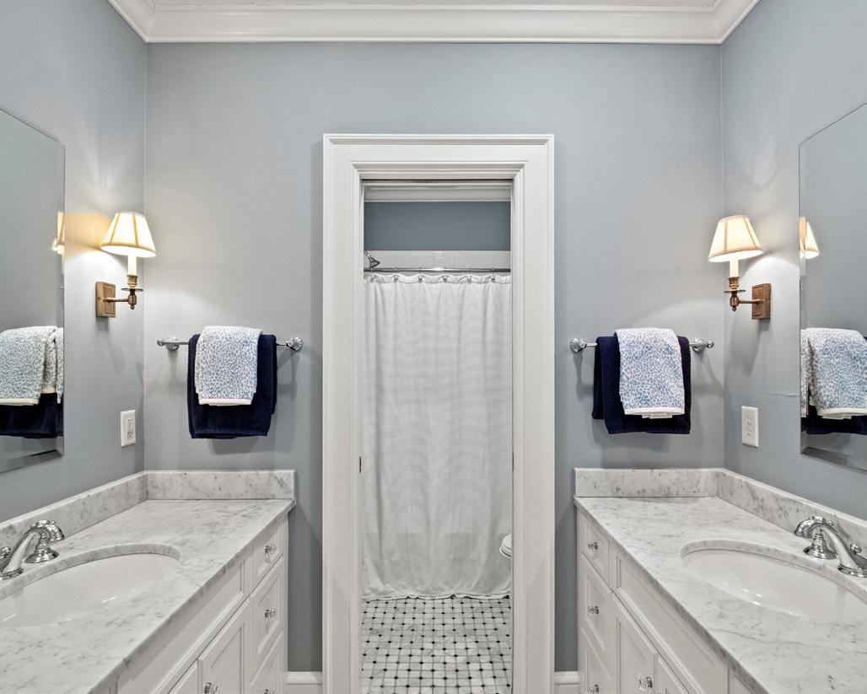
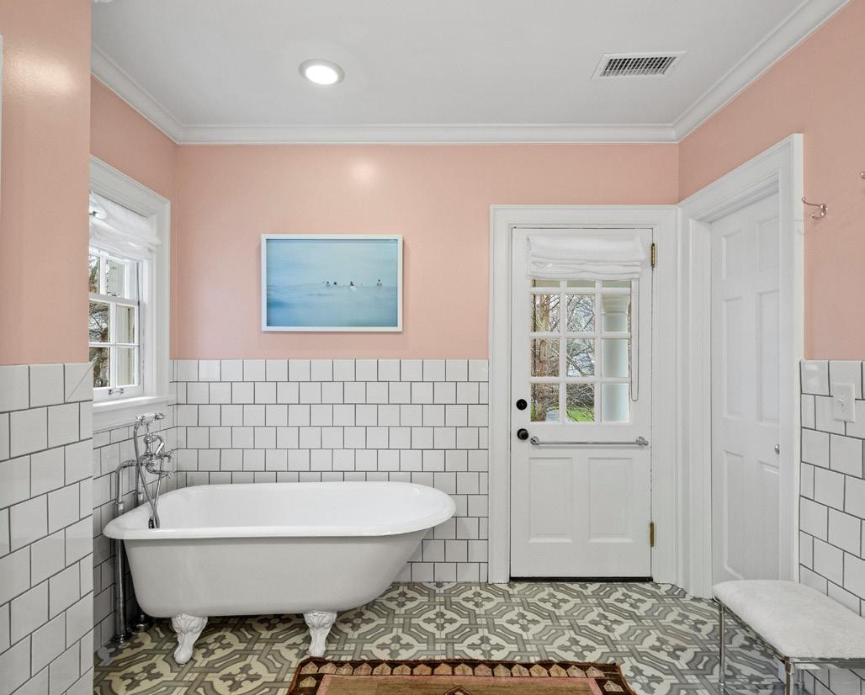
BEDROOM FOUR
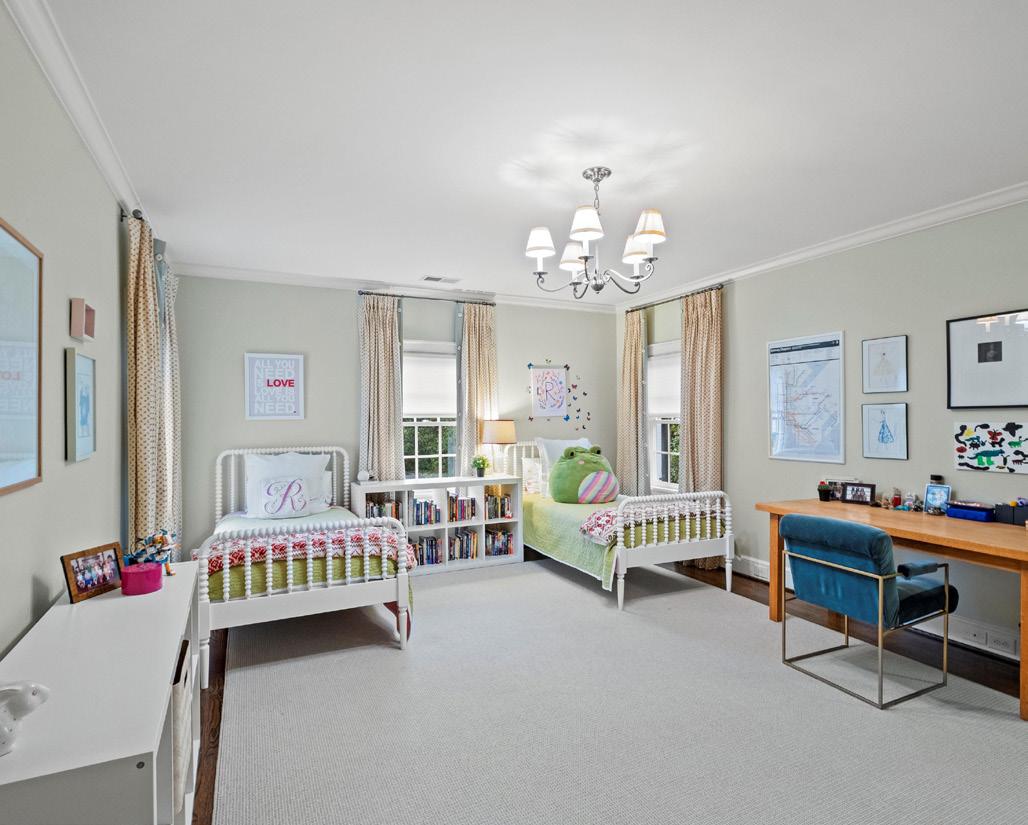
FULL BATH
LOWER LEVEL
LOWER LEVEL REC ROOM
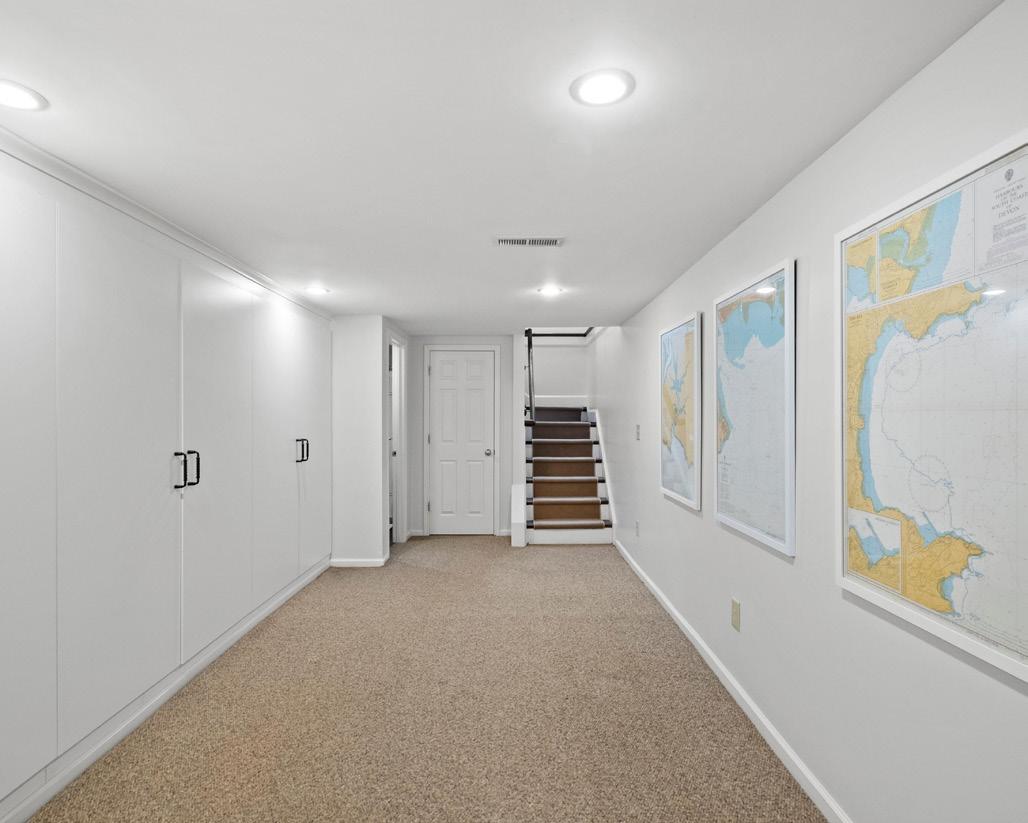
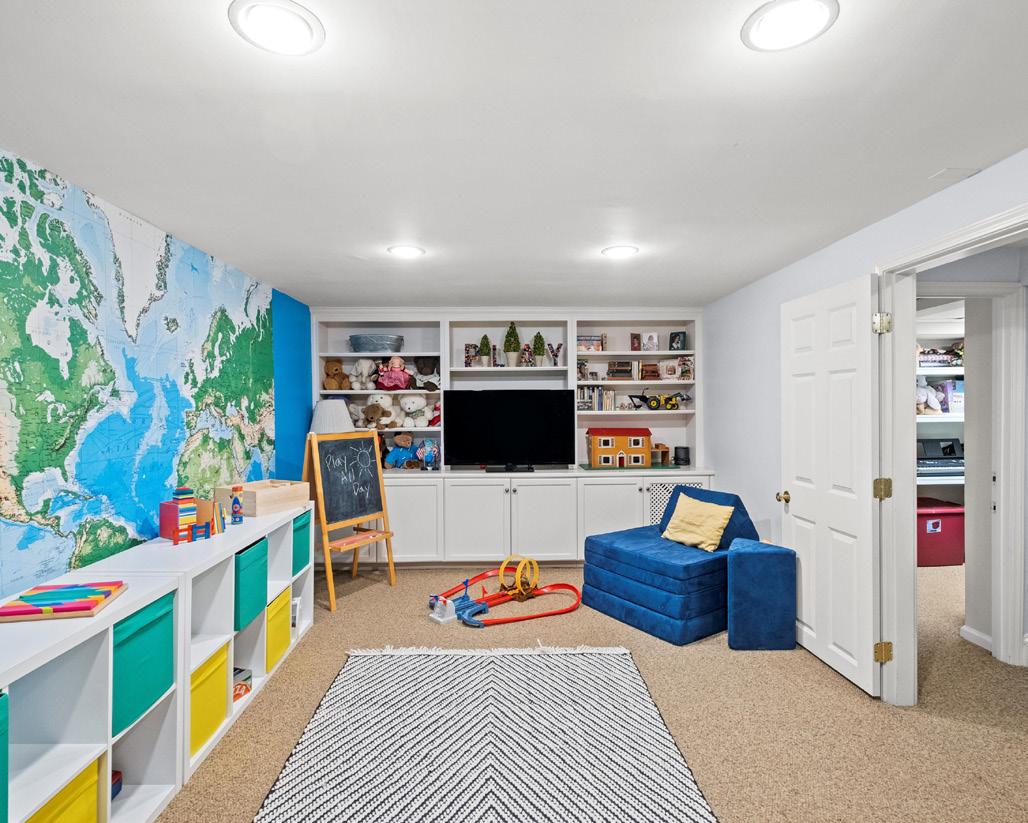
LOWER LEVEL WINE CELLAR
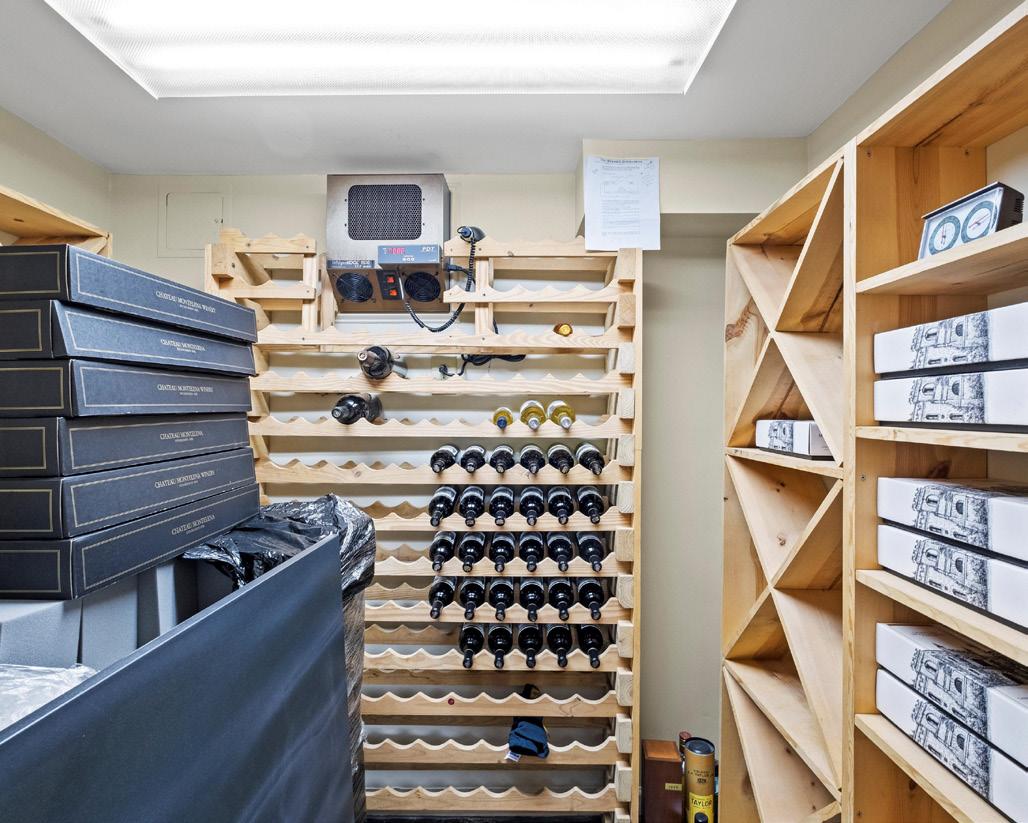
LOWER LEVEL FULL BATH
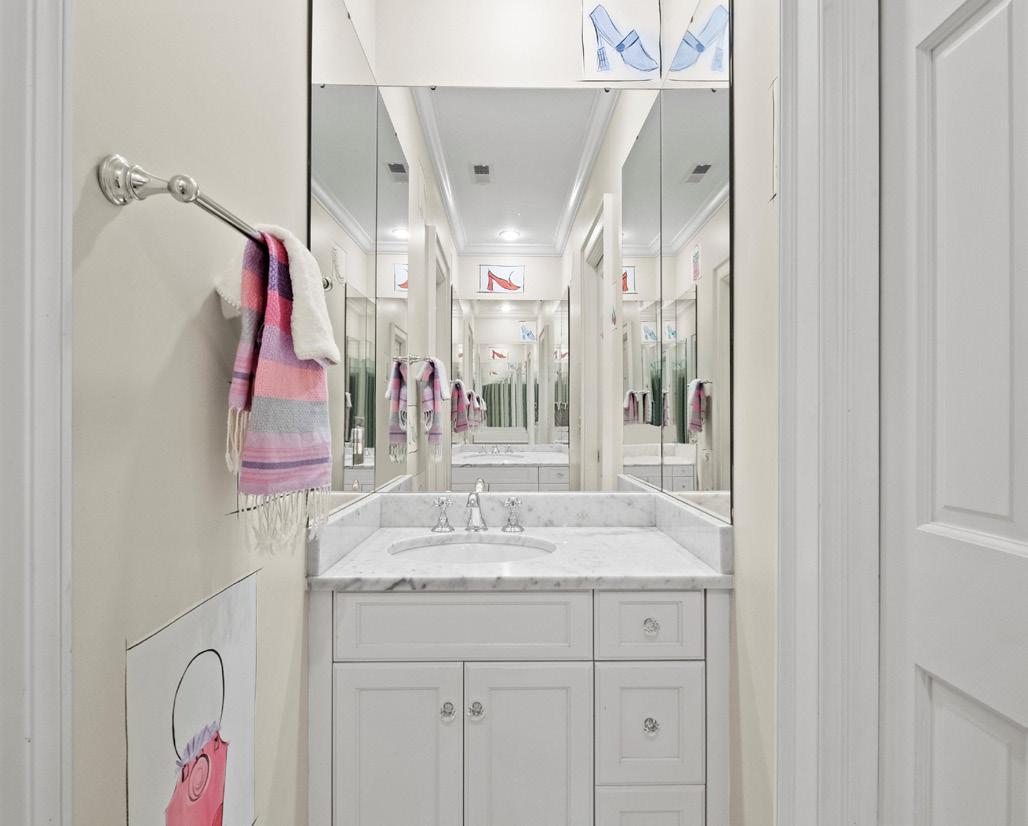
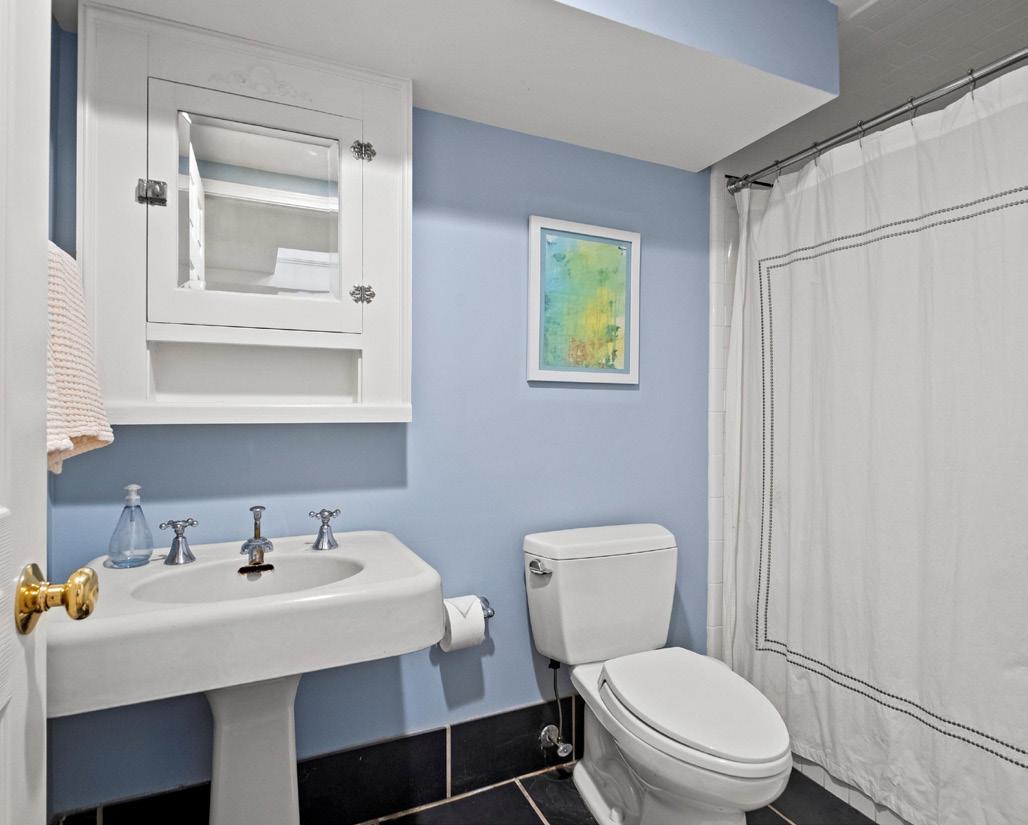
COVERED PATIO
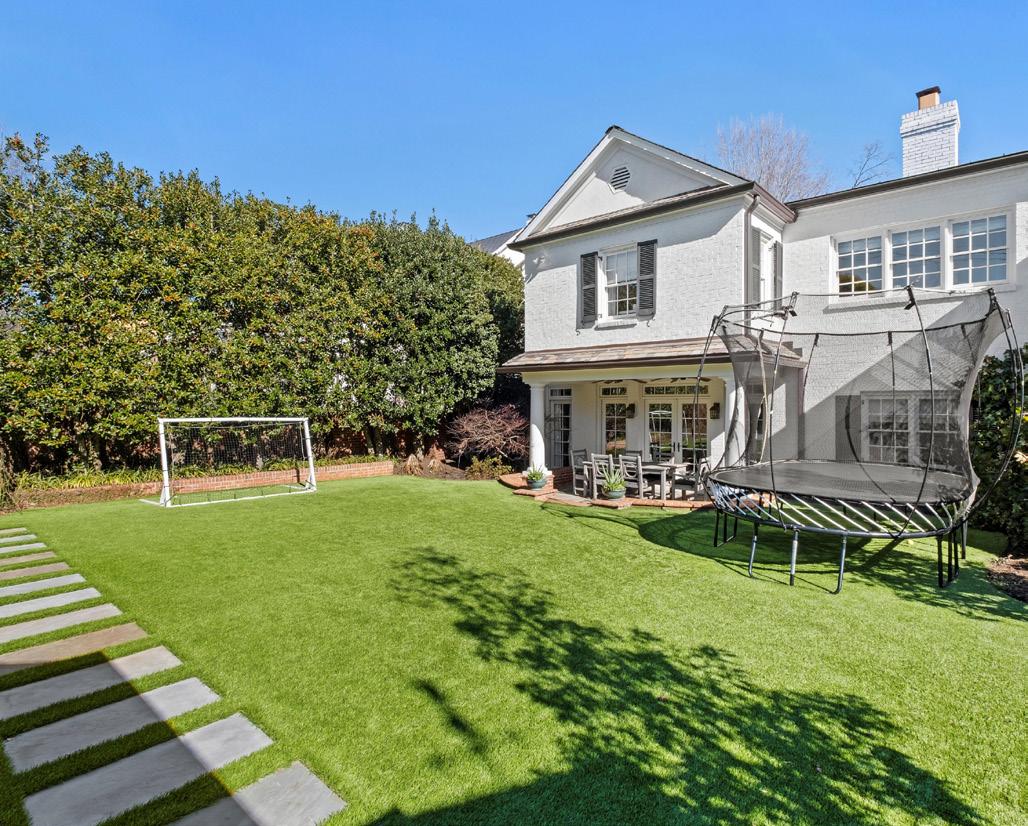
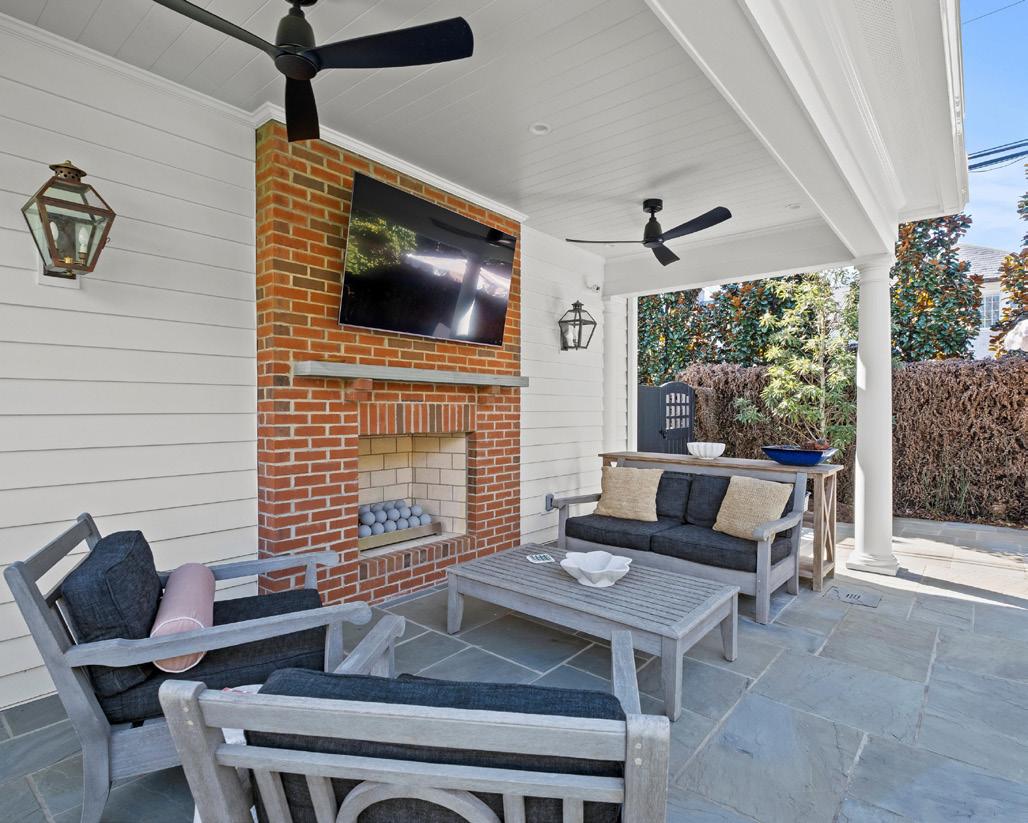
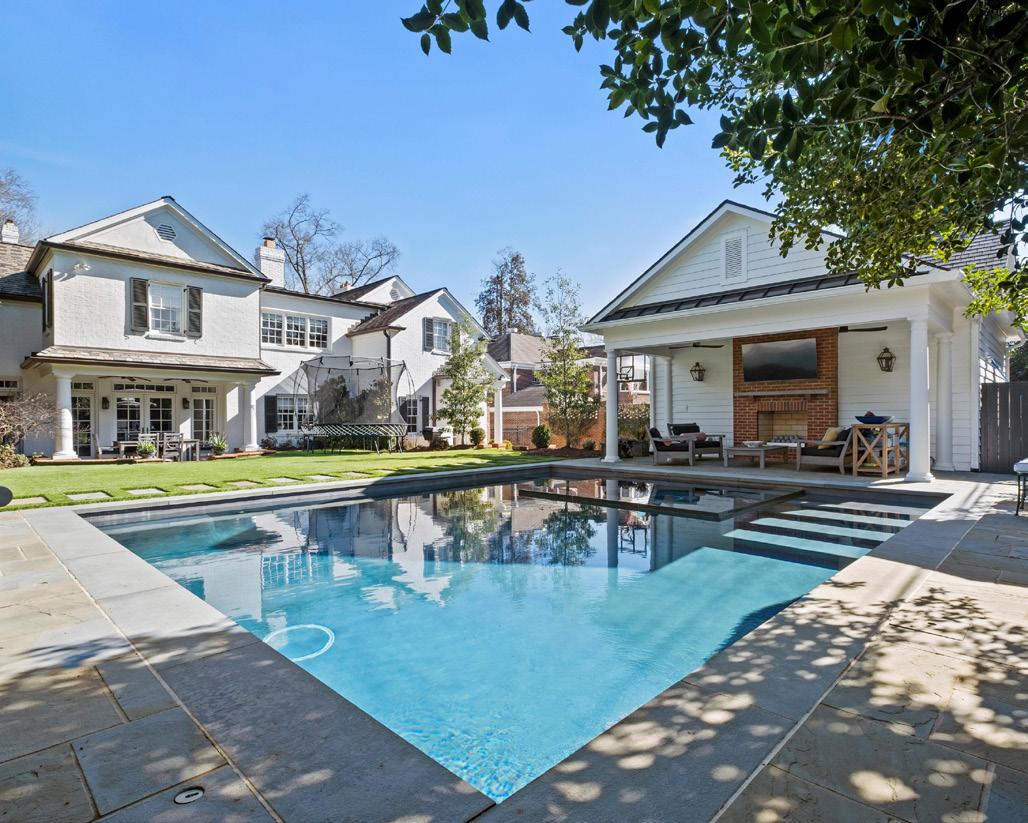
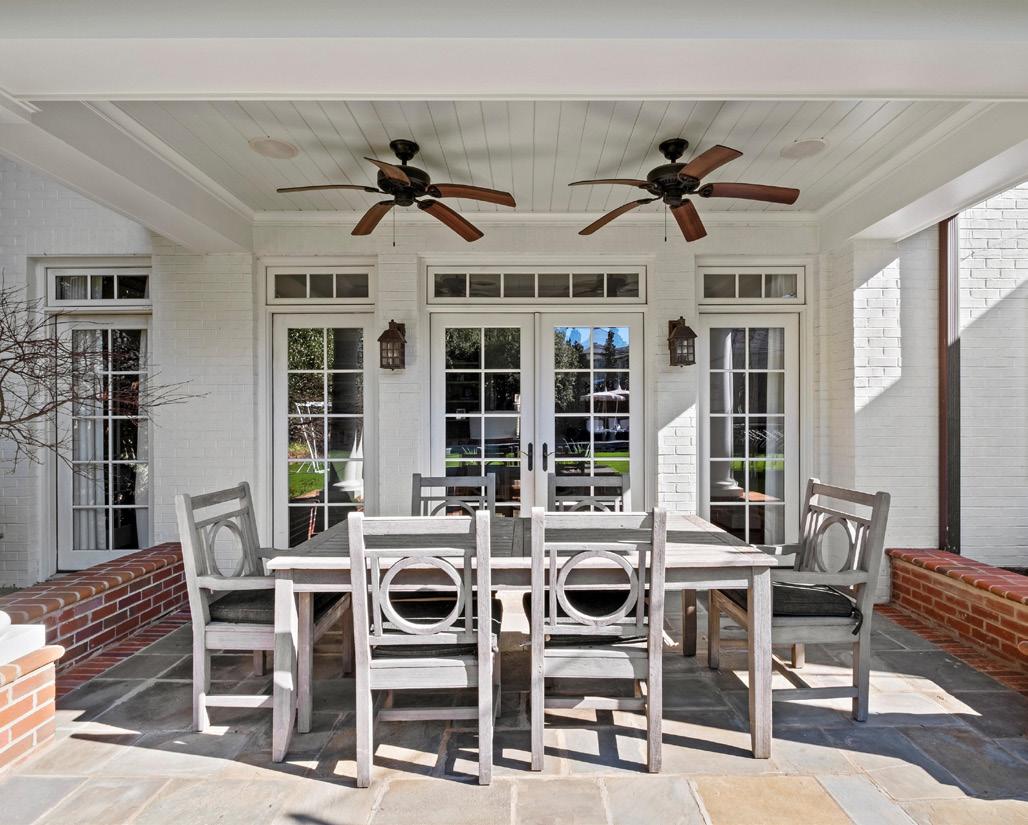
Bedrooms: 4 / Baths: 4.1
Est. Square Feet: 5,462
GARAGE
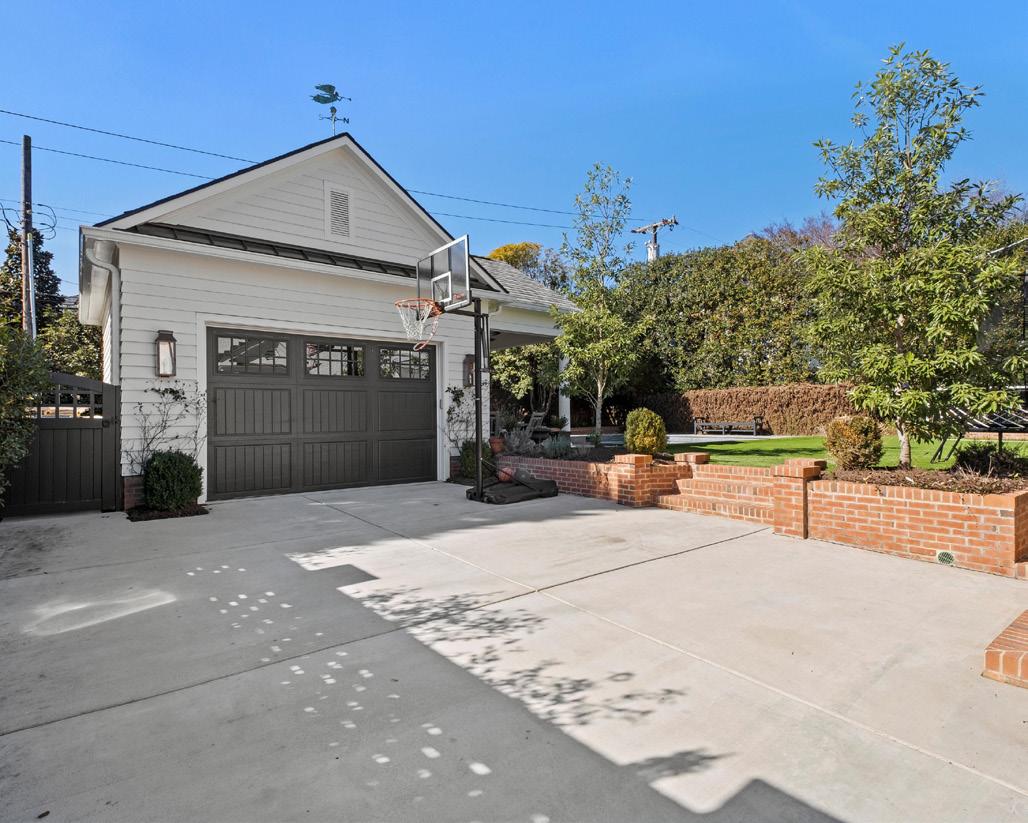 POOL
POOL PATIO
REAR YARD
POOL
POOL PATIO
REAR YARD
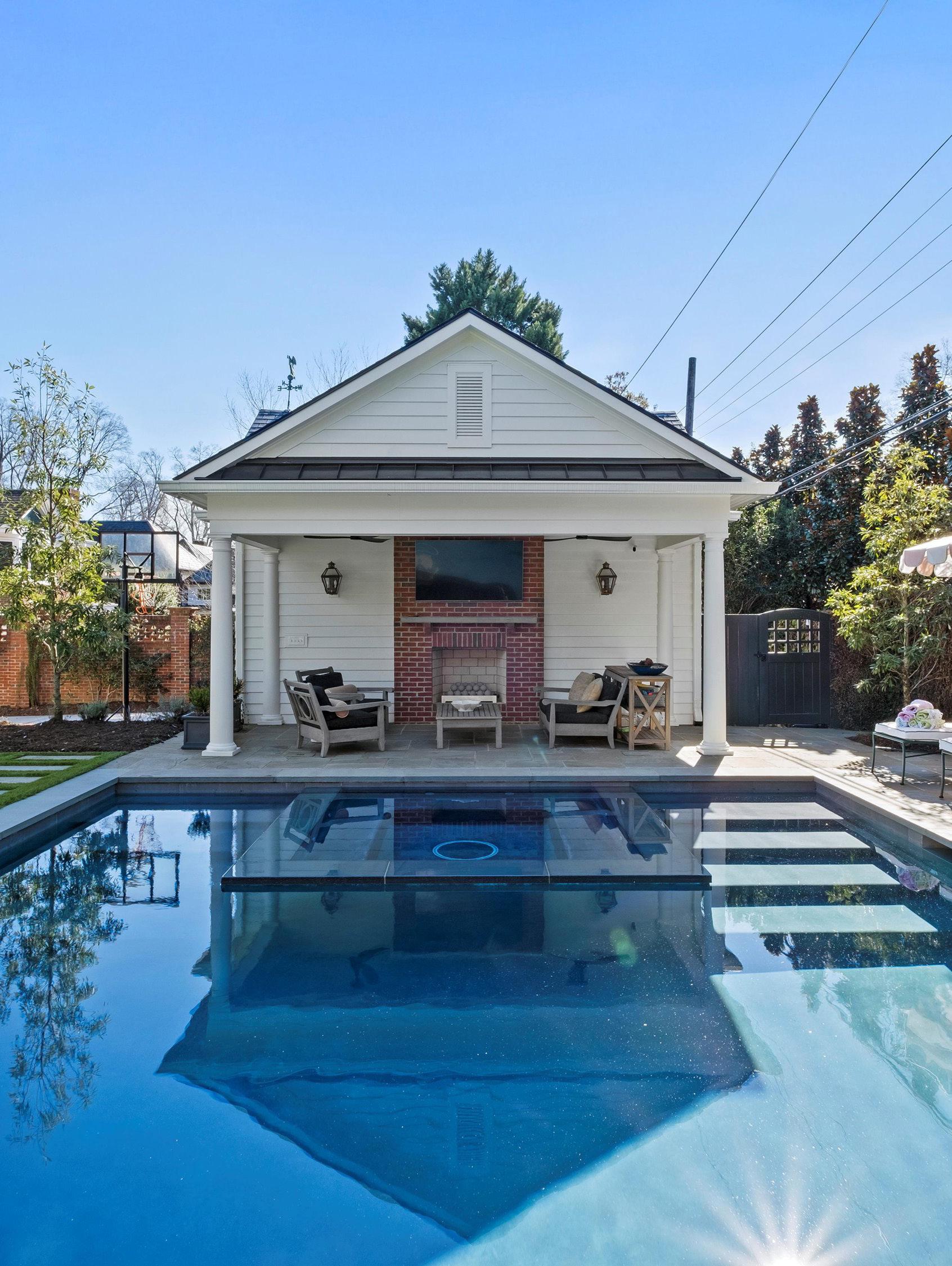
Features of Note 238 Hempstead Place
Eastover
Charlotte, North Carolina 28207
• .28 Acres
• 5,462 heated square feet
• Built in 1930
• Home originally designed by Martin Boyer, a prominent architect at the time.
• Slate Roof- garage is shingle
• Intricate Millwork throughout including beautiful transom details, dentil molding, and original fireplaces
• Hardwoods throughout
• Crystal doorknobs throughout
• Custom Security
• All hanging TV’s remain
FOYER
• Grass cloth wallpaper
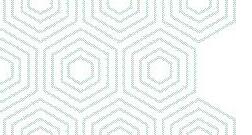
• Large coat closet with hidden mail slot
• Powder room with marble flooring and white subway tile wall surround
• Mirror does not remain
DINING ROOM
• Chair rail trim detailing

• Ceiling medallion for chandelier, chandelier does not remain

KITCHEN
• Custom cabinets and paneled appliances
• Leaded glass upper cabinets in accent area
• Oversized island with prep sink and hanging lanterns
• Quartzite countertops
• Subway tile backsplash
• Appliances
• Thermadore 6 range stove with griddle, hood, and dual oven sold as is
• Two Bosch built-in dishwasher
• Thermadore warming drawer
• Built-in refrigerator and freezer
• Marvel wine fridge
• Eat in breakfast nook with custom built-in benches, designer light fixtures, and bead board detail
• Chandelier does not remain, custom cushion for bench does remain
MUDROOM
• Slate floor
• Cabinets and counters to match kitchen
• Stairs to basement
GALLERY
• Designer Wallpaper
• Custom cabinets with window seat
• Custom cushion remains
• Custom arched doorways
FAMILY ROOM
• Glass French Doors leading to patio outside
• Custom bookshelves with built ins to accommodate a TV
• TV remains
• Surround sound
STUDY
• Built-in bookshelves
• Lacquered walls
• Fireplace with wood mantle
• French doors
• Ceiling speakers
LIVING ROOM
• Wallpaper
• Drapes/ valances remain
• Gas fireplace with original wood mantle and marble surround
PRIMARY SUITE
• Oversized bedroom
• Gas fireplace with marble surround and intricate wood mantle
• Walk-in closet
• Bathroom
• Dual vanities with lower vanity area
• Tile floors
• Built-in linen storage cabinet
• Walk-in shower with glass door and floor to ceiling tile
• Water closet
• Stand-alone clawfoot tub
SECONDARY BEDROOMS
• Three secondary bedrooms each with a walk-in closet
• Two bedrooms share a jack and jill bathroom

• Two vanities with marble counters
• Marble floors
• Shower/bathtub combination with white subway tile surround
• Pocket door separates vanity area from tub/toilet
• Hall bathroom
• Two vanities with marble counters
• Marble floors
• Walk-in shower with glass door and white subway tile surround
• Pocket door separates vanity area from tub/toilet
OFFICE
• Two French door entries
• Built-in shelves
• Overlooks the back yard
LAUNDRY
• Deep sink
• Cabinets and built-in shelving
BASEMENT
• Rec room
• Built in shelving/ TV cabinet, TV remains
• Chalk board wall
• Full bathroom with walk in shower
• Temperature controlled wine room, sold as is
• Cedar closet
• Several other storage spaces including closets and built-in cabinets
• 1 extra refrigerator and 1 extra freezer, both remain
• Unfinished workspace with sink
OUTSIDE
• Salt water heated pool designed and installed by Waterscapes in 2020
• Hot tub
• Slate surround
• One and a half car garage and Cabana built in 2020
• Garage has epoxy floors
• Children jungle gym equipment does not remain

• Cabana overlooking pool has gas fireplace with TV
• TV remains
• Slate floor
• Ceiling fans
• Covered patio off family room
• Slate floor with brock knee wall and ceiling fans
• Turf yard with slate steppingstones
• In-ground irrigation in the front and back yards
• Fully fenced in yard with electric driveway gate
• Mature landscaping
