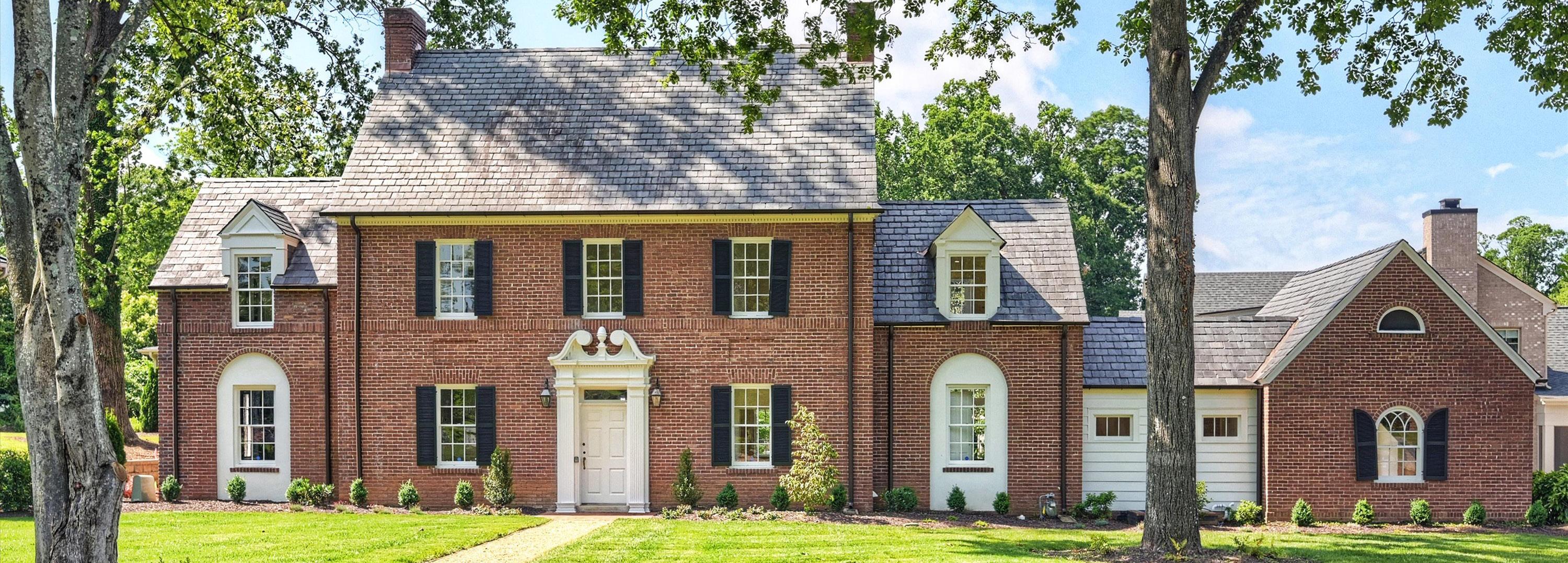






In the heart of Plaza-Midwood, Salins Group has transformed the historic Shaw house, exceeding expectations for modern living, while preserving its classic architecture of the 1920’s. As it is on the registry of the CharlotteMecklenburg Historic Landmarks Commission, the owner will enjoy a 50% tax exemption on the entire property. The sweeping front yard creates a park-like setting, so close to Uptown. Step into the grace of the grand foyer flanked by the living and dining rooms. A quiet study has a corner fireplace and access to a private covered porch. The chef’s kitchen opens to the breath-taking great room that overlooks an expansive patio and the community green. Equipped with a scullery and wet bar, the home was made for entertaining. The primary suite- a true retreat features a luxurious bath and two very custom walk-in closets. All secondary bedrooms are ensuite and everyone appreciates a back staircase. The room above the garage offers abundant storage. Charm meets function.
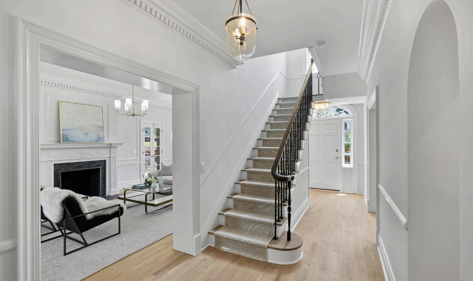
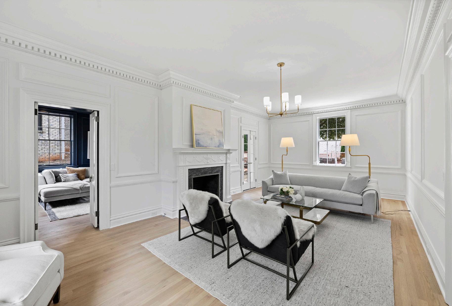
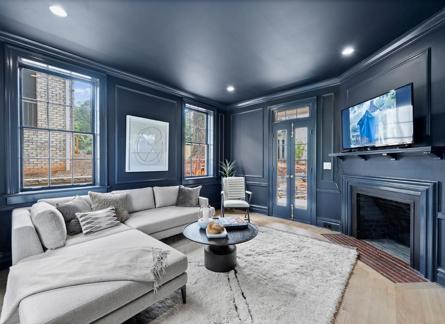
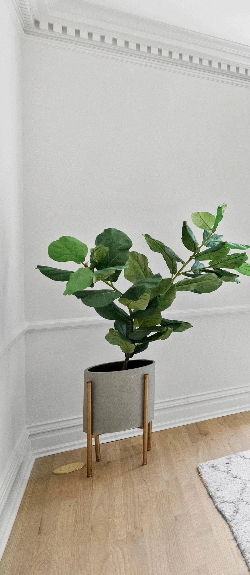
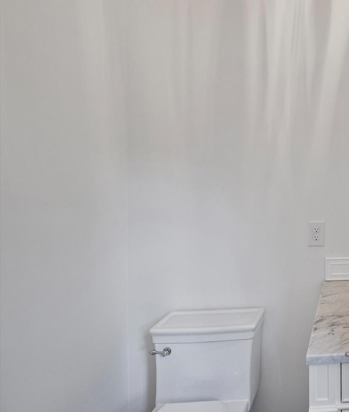
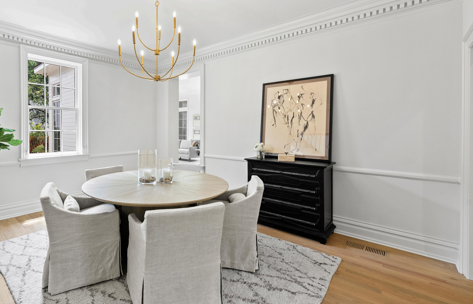
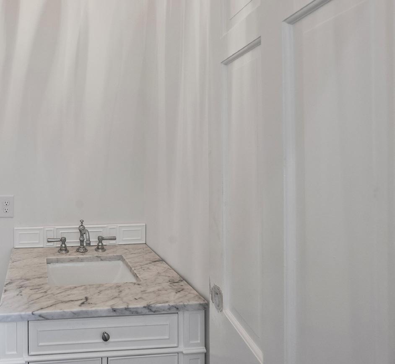
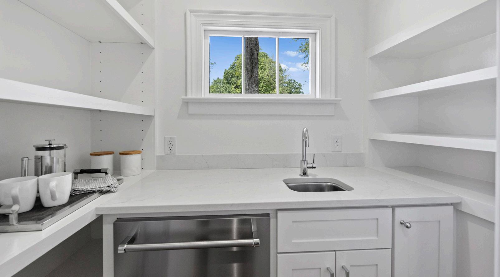
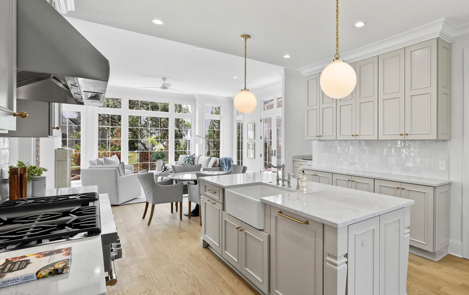
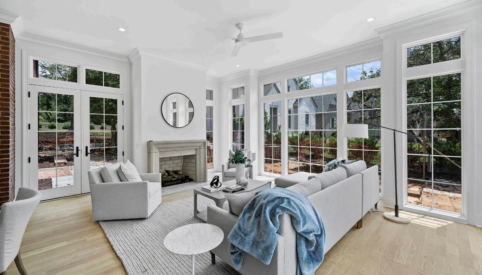
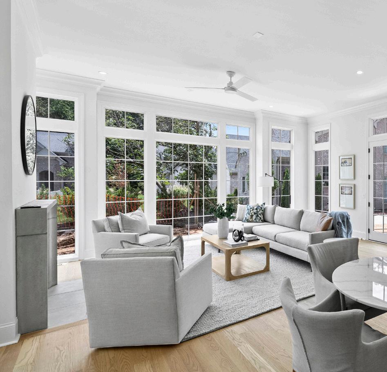
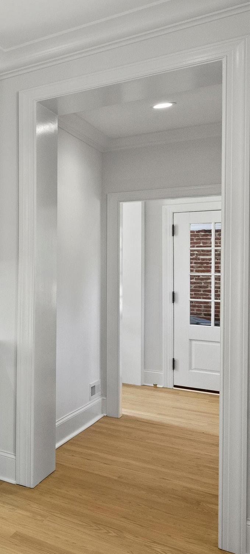
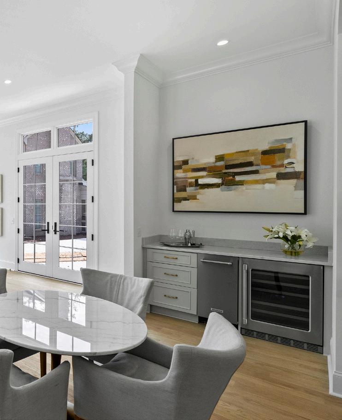
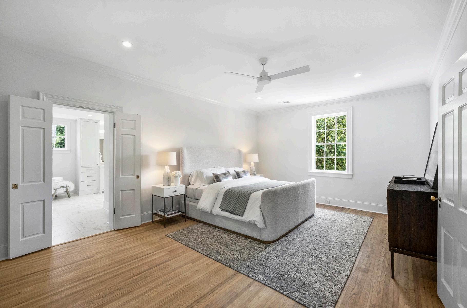
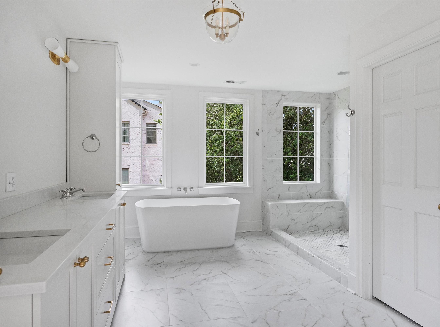
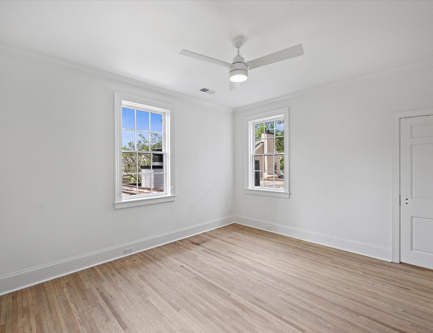
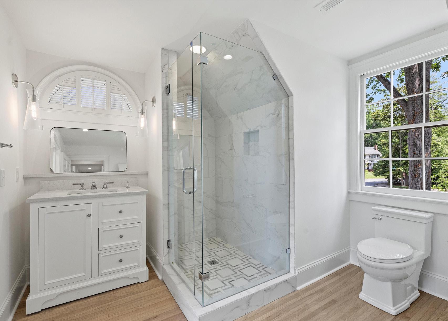
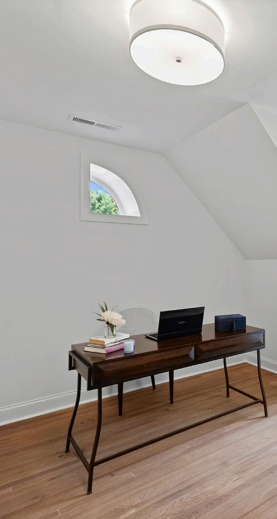
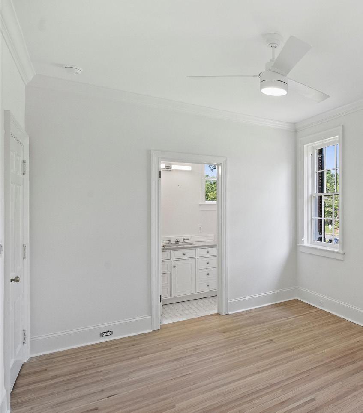
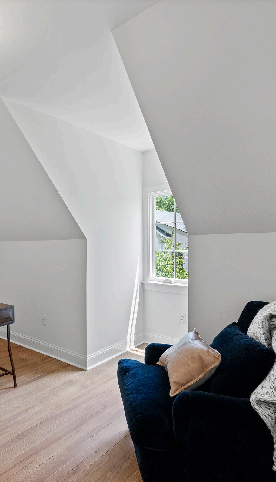
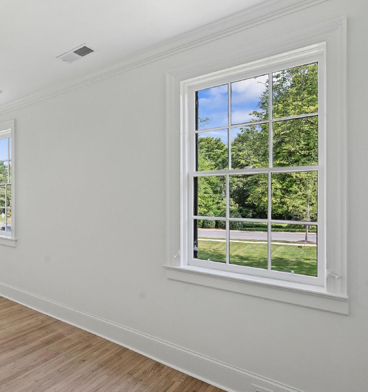
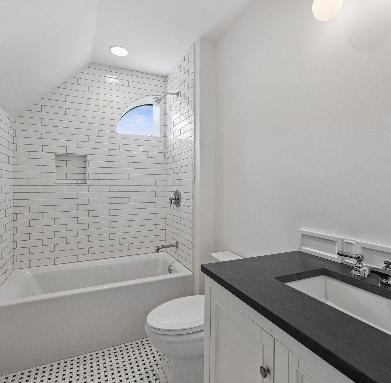
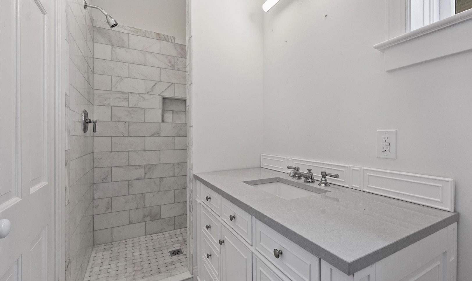
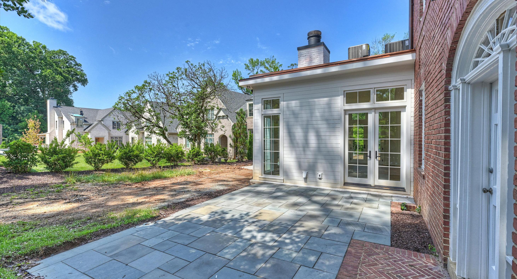
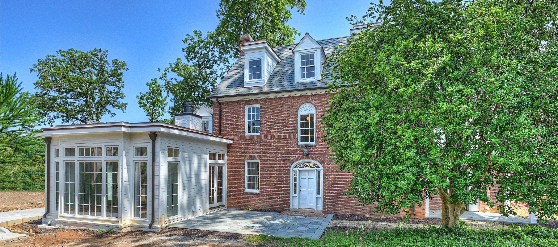

The historic Knowlton-Shaw House, renovated by the Salins Group
5 bedroom 5 1/2 bath historic custom home, approximately 4,712 square feet of heated living space, with option for wine cellar in basement, and a large one car garage
General:
• Original and new custom interior trim and crown molding throughout the home
• 6” crown molding and 8” baseboards throughout
• Hardwood flooring throughout
• Custom cabinetry throughout, drawers, dovetailed with soft close slide hardware, James Martin vanities in secondary bathrooms, custom cabinetry in primary
• Six panel mostly original solid wood doors original historic hardware used where possible
• •Warranty 1-year full coverage (Salins Group) and 10 year Structural (2/10 home Warranty Corp.)
• Original as well as new custom exterior doors
• Visual Comfort lighting throughout
• Prewire for 3 televisions and 3 internet interfaces to central structured wiring panel
• Large storage room over garage with potential for additional heated space.
Energy Efficiency:
• Tankless Rinnai water heater with recirculating system
• High eefficiency gas HVAC unit with 15 SEER A/C first floor and 15 SEER high efficiency heat pump with 2 zone system serving the 2nd and 3rd floors
• Foam sealed insulation in attic, R19 in walls and floor.
• Energy Star appliances
• In new locations: energy efficient JeldWin premium windows Landscape & Yard:
• Concrete Drive
• Pea gravel path to front stoop
• Irrigation system with front and rear landscaping.
• Rear yard privacy and retaining walls
• Bluestone patio
• Landscape lighting
Side Entry Foyer/Mud Room:
• Custom storage for shoes, coats, and bags
• Access from garage and rear yard
• Side door covered entry metal roof
• 5 bedroom 5 1/2 bath historic custom home, approximately 4,712 square feet of heated living space, with option for wine cellar in basement, and a large one car garage
•
Laundry room
• General:
• Custom cabinetry
• Linen storage and uppers above washer and dryer
• Original and new custom interior trim and crown molding throughout the home
• Hanging rod
Working Pantry
• 6” crown molding and 8” baseboards throughout
• Hardwood flooring throughout
• Custom cabinetry with prep sink and shelving
• Double refrigerator drawers Bar in family living area
• Custom cabinetry throughout, drawers, dovetailed with soft close slide hardware, James Martin vanities in secondary bathrooms, custom cabinetry in primary
• Kitchen Aid ice maker
• Six panel mostly original solid wood doors original historic hardware used where possible
• Thermador wine cooler dual zone Kitchen
• Custom cabinetry
• Quartz countertops with tile backsplash
• •Warranty 1-year full coverage (Salins Group) and 10 year Structural (2/10 home Warranty Corp.)
• Original as well as new custom exterior doors
• Visual Comfort lighting throughout
• Large quartz topped island with seating area for 4
• Recessed lights, 2 pendants lights over island
• 36” Refrigerator
• Energy Efficiency:
• Thermador 48” dual fuel range
• Thermador dishwasher
• Tankless Rinnai water heater with recirculating system
• Thermador microwave Drawer
• High e
• Thermador 48” stainless steel hood
• efficiency gas HVAC unit with 15 SEER A/C first floor and 15 SEER
Great Room
high efficiency heat pump with 2 zone system serving the 2nd and 3rd floors
• 11-foot ceilings
• Foam sealed insulation in attic, R19 in walls and floor.
• Floor to ceiling windows, pairs of 8” French doors to driveway side entrance and rear patio
• Energy Star appliances
• Gas or wood burning fireplace custom precast surround
• In new locations: energy efficient JeldWin premium windows
•
Casual Dining area
• Landscape & Yard:
• Concrete Drive
• Gracious space for a table
• Pea gravel path to front stoop
Formal Dining Room:
• Irrigation system with front and rear landscaping.
• Original plaster dental molding fully restored
• Rear yard privacy and retaining walls
• Bluestone patio
• Landscape lighting
•
• Side Entry Foyer/Mud Room:
• Custom storage for shoes, coats, and
Formal Living Room:
• Original panel molding fully restored
• Original plaster dental molding fully restored
• Original fireplace with gas for logs or wood burning
• Custom made mahogany doors to covered porch
Study/Lounge
• custom made mahogany doors to covered porch
• Original fireplace with gas for logs
• Original panel molding fully restored
Stairway and Entry Hall
• Original metal open railing to 3rd floor
• Custom runner on stairs
• Original custom front and rear doors
Formal Powder room & Coat Closet
• A/V location Second Floor
• Hardwood flooring
Primary Suite
• Wired for fixture or ceiling fan (included) and recessed lighting
• Large walk-in closet with site built custom shelving, double hung, and single hung adjustable shelves for shoes and or clothes, deep upper shelving, 2nd hidden closet adjacent to bedroom with built-ins and walk-in closet area.
Primary Bath
• Large double vanity with quartz top, 2 large towers cabinets
• Large free-standing tub with wall mounted tub filler
• Large shower with a bench and frameless glass enclosure
• Private water closet
Two Bedrooms Suites with private bathsboth with showers, marble tile and James Martin vanities
• Custom closets with site-built wood shelving
• Ceiling wired for fixture/ceiling fans included
•
Third floor
• Wood flooring
• Two bedroom suites with private baths
• Closets with site-built wood shelving
• Ceiling wired for fixture/ceiling fan
Exterior & General:
• Limited maintenance shiplap siding on additions
• Epdm composite roofing material on flat roof (20-year warranty)
• Newly reset slate roof with all copper flashing
• Metal roof on side entry
• 6” half round gutters with round downspouts
• Because of the historic designation by the Mecklenburg County Landmarks Commission, there is a 50% property tax deferral
