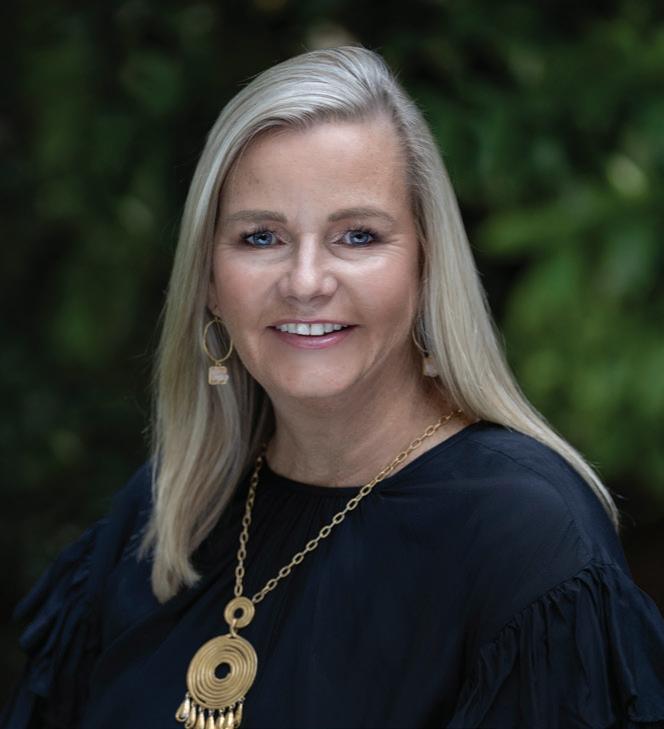CAMP GREEN 2504 GREENLAND AVENUE
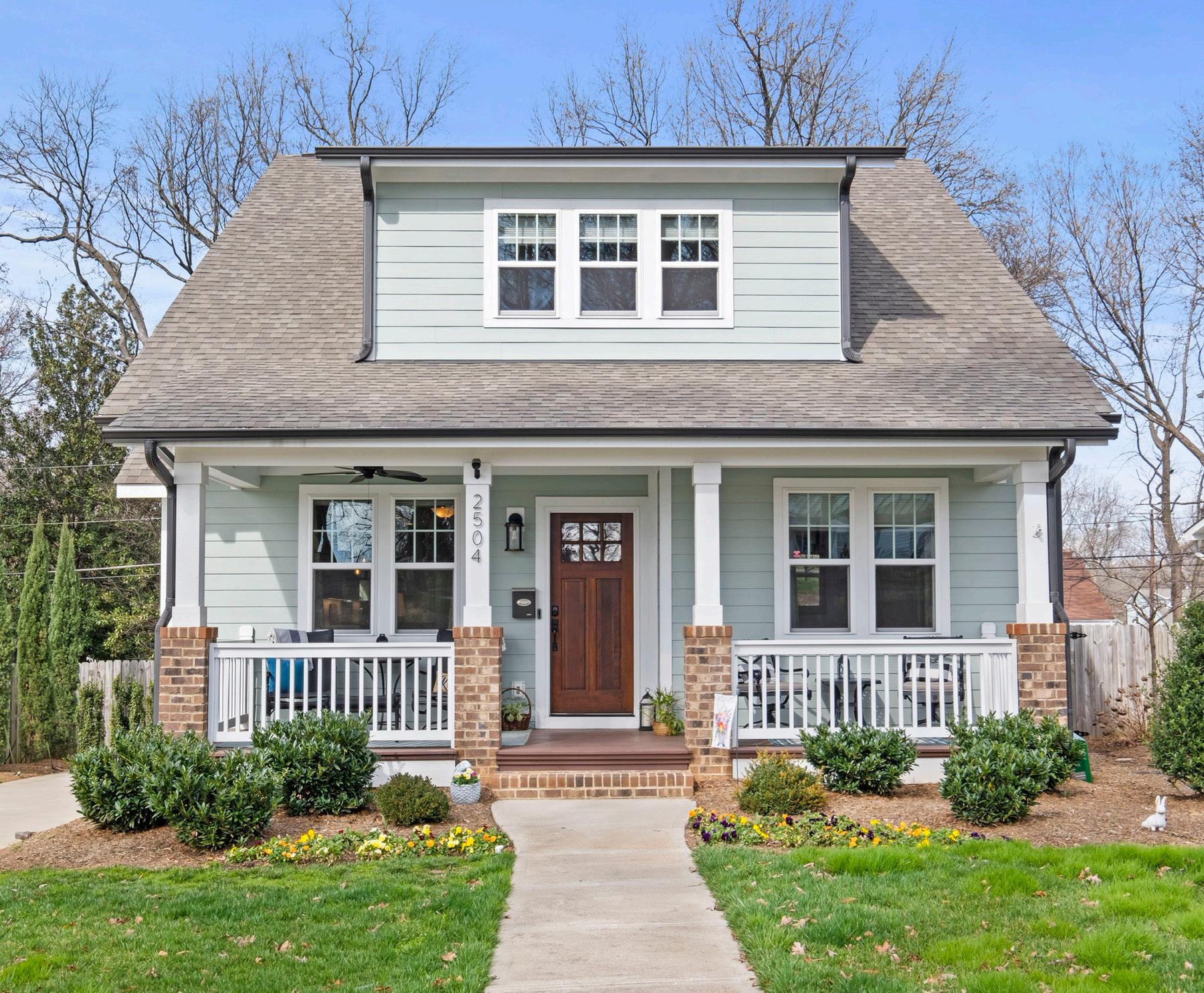
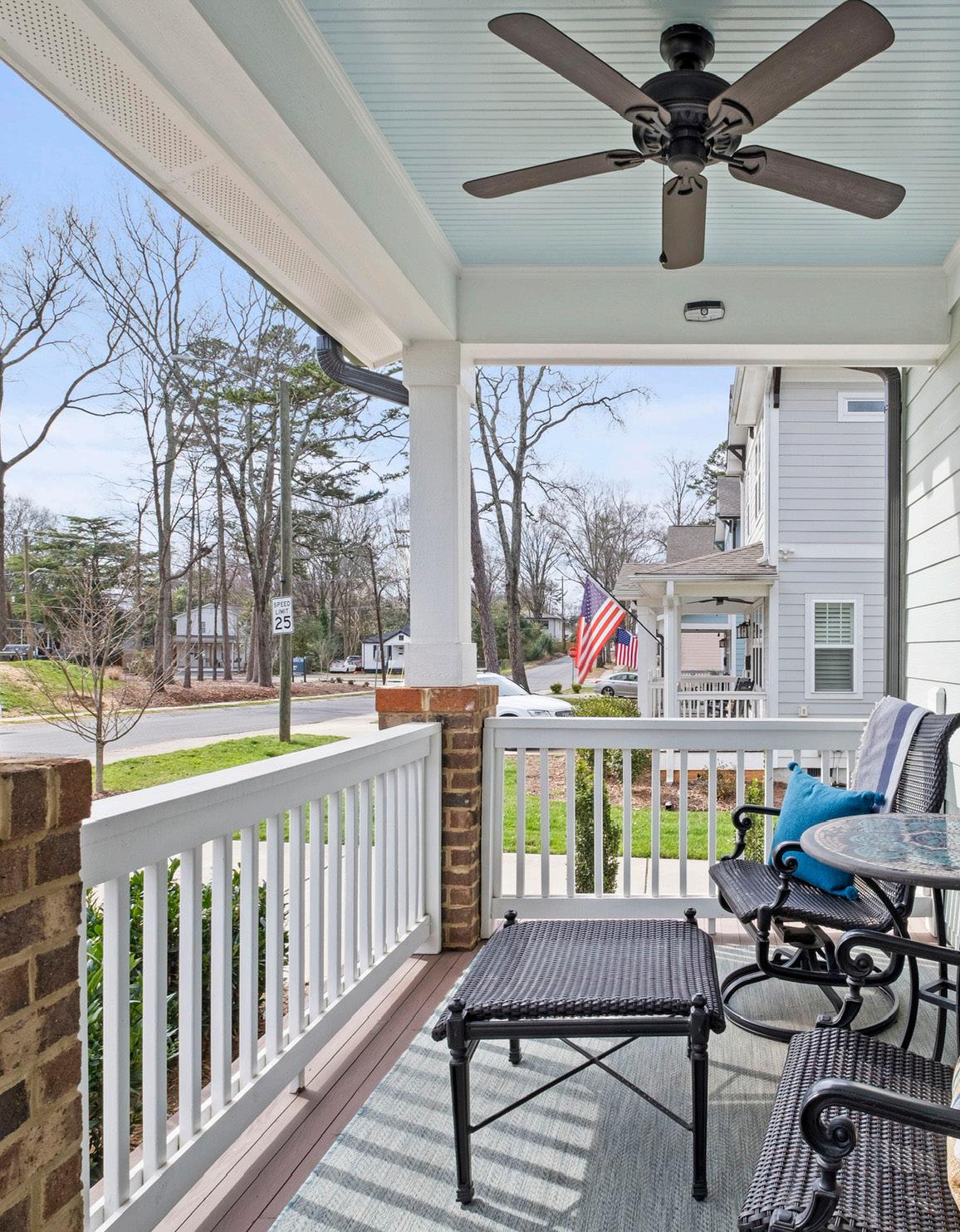



Charming arts and crafts bungalow built in 2018 close to all the fantastic breweries and restaurants in the West End and only 2 miles to the heart of Southend. Fantastic open floorplan with crown molding and hardwood floors. Wonderful family room with gas log fireplace opens to large kitchen with shaker style cabinets, subway backsplash, quartz countertops and walk in pantry. Wonderful built in bar area. Large primary bedroom down and primary bath with dual vanities, neutral white tile and oversized shower. 4th bedroom down could be office area and not connected to full bath but does have a closet. Upstairs with large secondary bedrooms with enormous walk in closets. Fantastic loft area with large shelving unit not built in but can remain. Incredible screened in porch with wood burning fireplace overlooks private fenced backyard with patio. 2 car detached garage with shelving. Hunter Douglas shades throughout with room darkening upstairs.
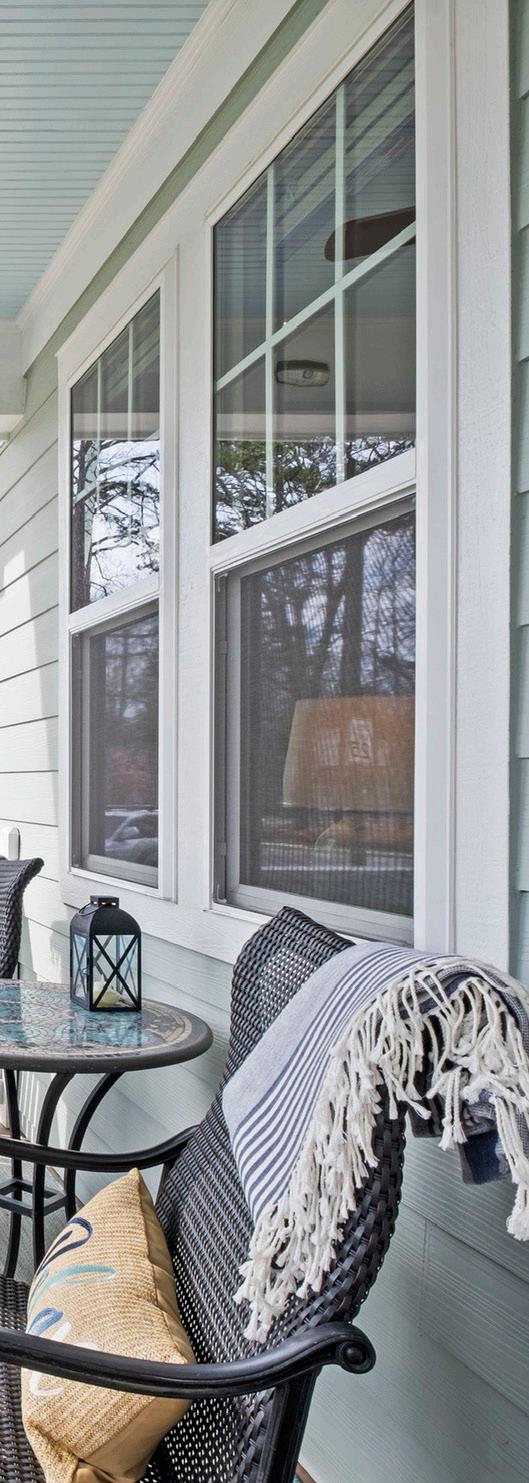 2504 Greenland Avenue
2504 Greenland Avenue




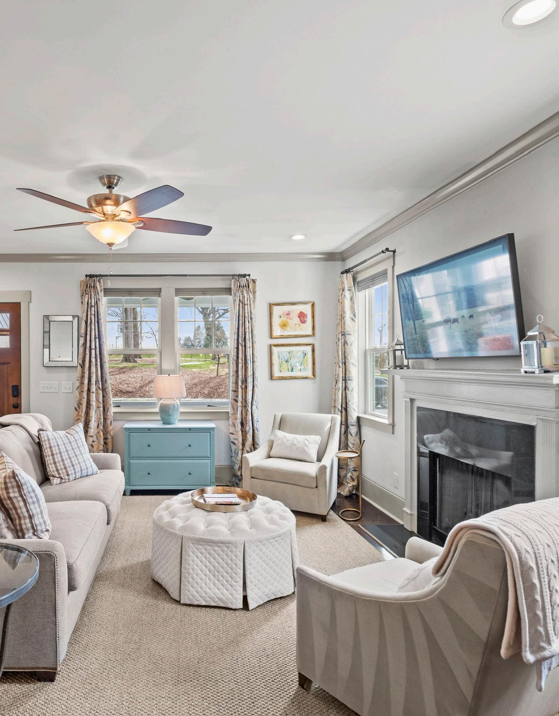




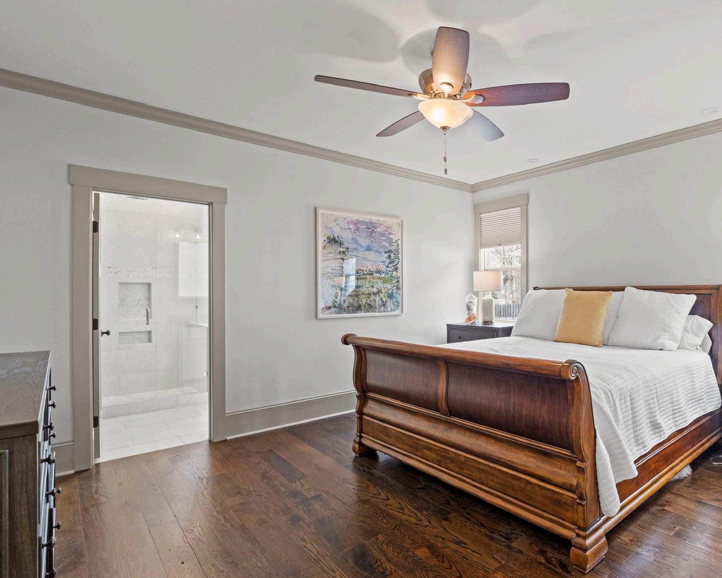






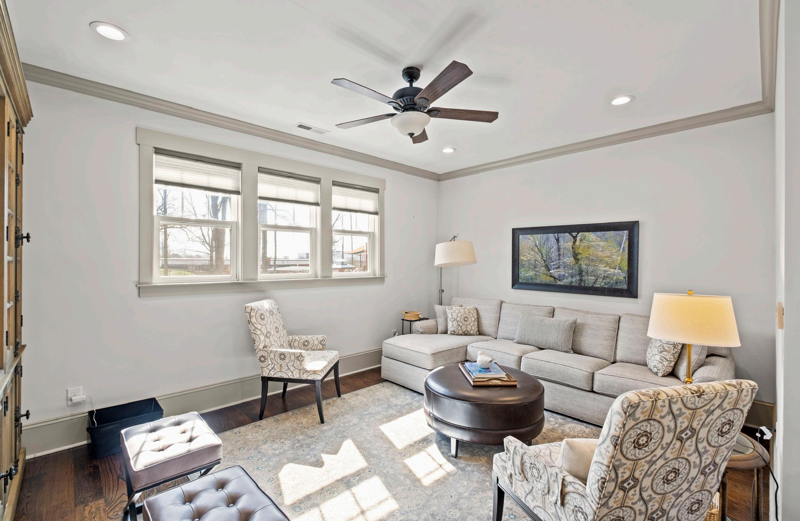

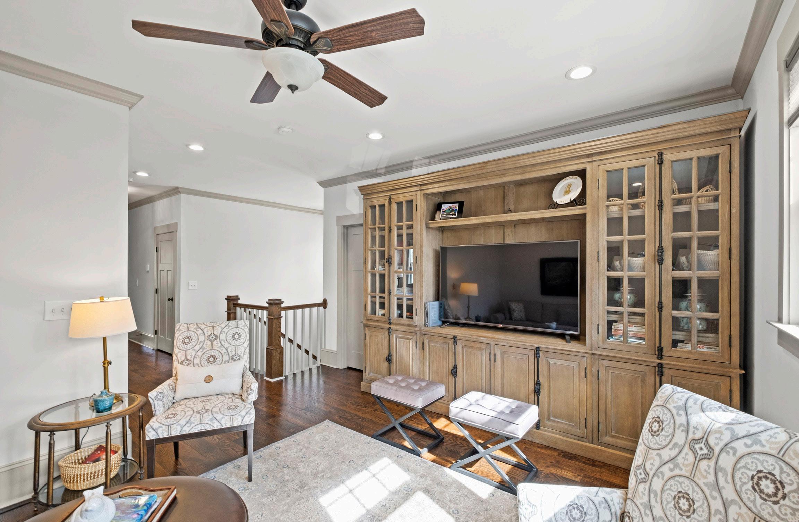
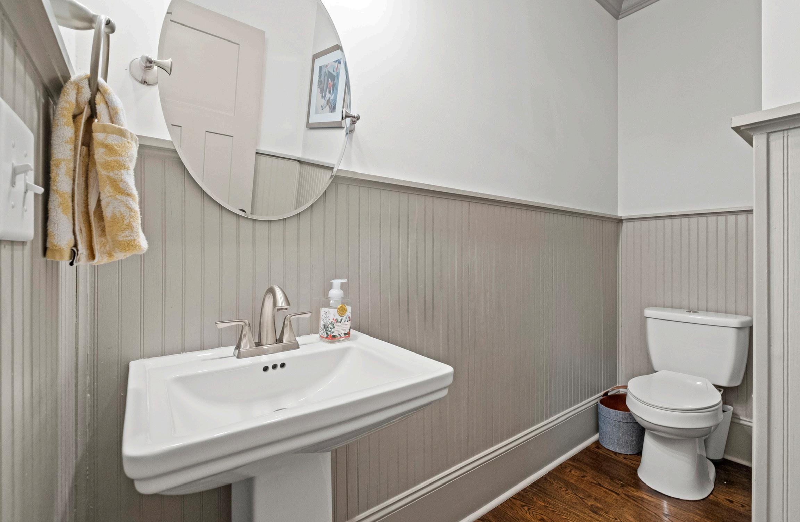




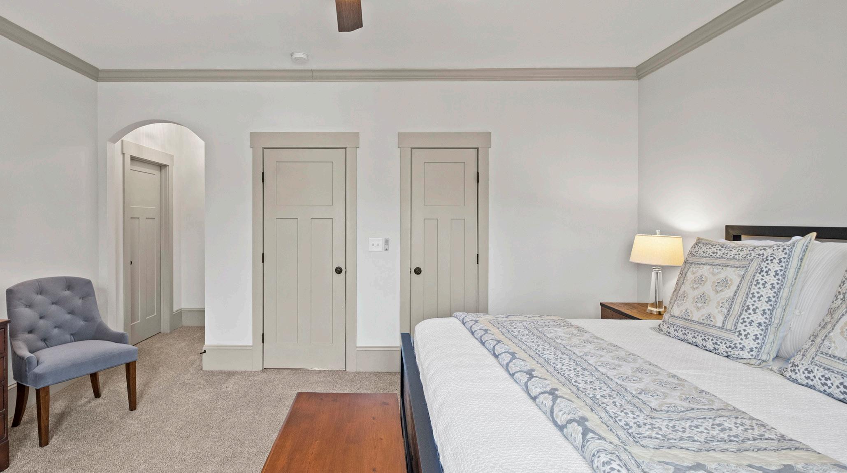
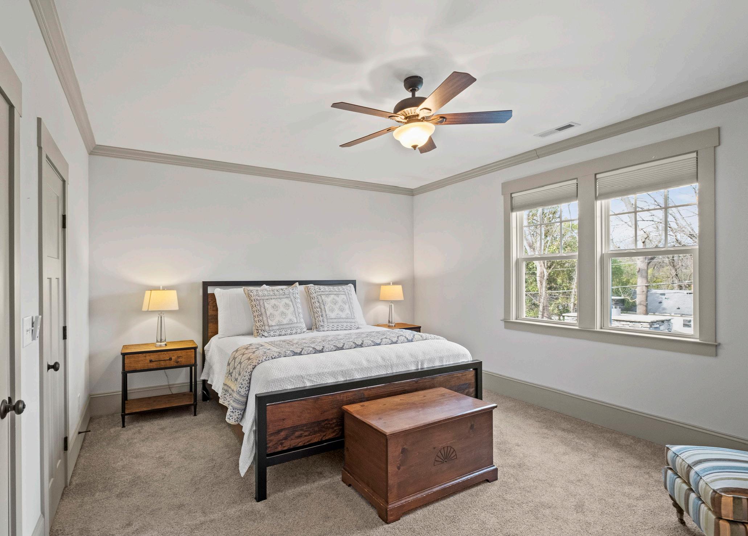
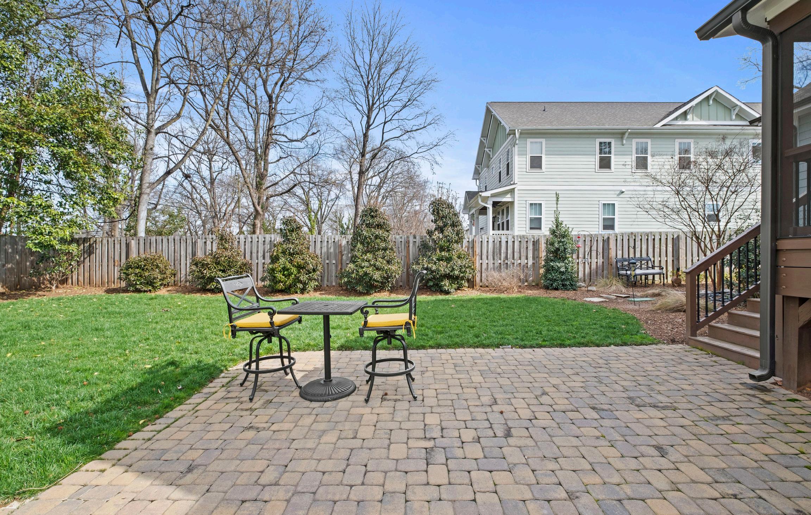
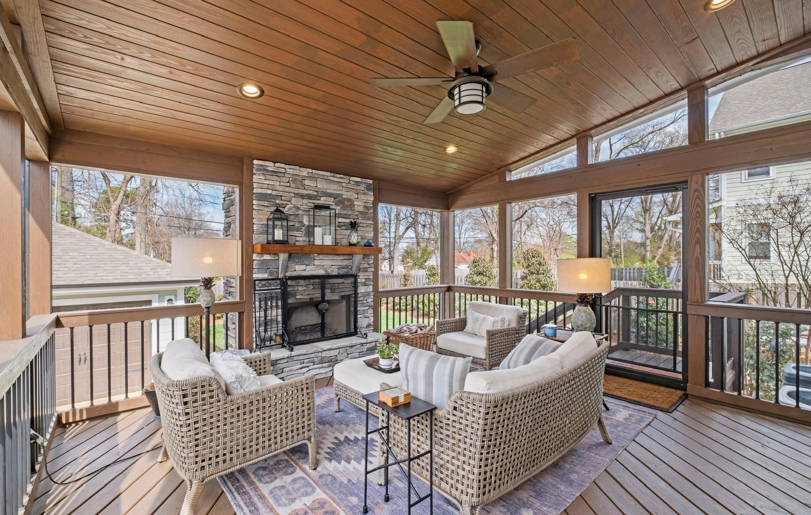
SCREEN PORCH
16'-0" X 16'-0"
TWO CAR GARAGE
19'-2" x 25'-2"
Steel Tape Measuring
KITCHEN 13'-6" x 14'-0"
PRIMARY
15'-6" x 14'-6"
DINING ROOM 13'-6" x 10'-2"
LIVING ROOM 16'-8" x 13'-10"
FOYER
BEDROOM #2 12'-4" x 11'-0"
BEDROOM #3 16'-4" x 14'-2"
BEDROOM #4 13'-6" x 13'-4"
BONUS ROOM 16'-4" x 11'-6"
HEATED
TOTAL HEATED - 2516 garage - 528
