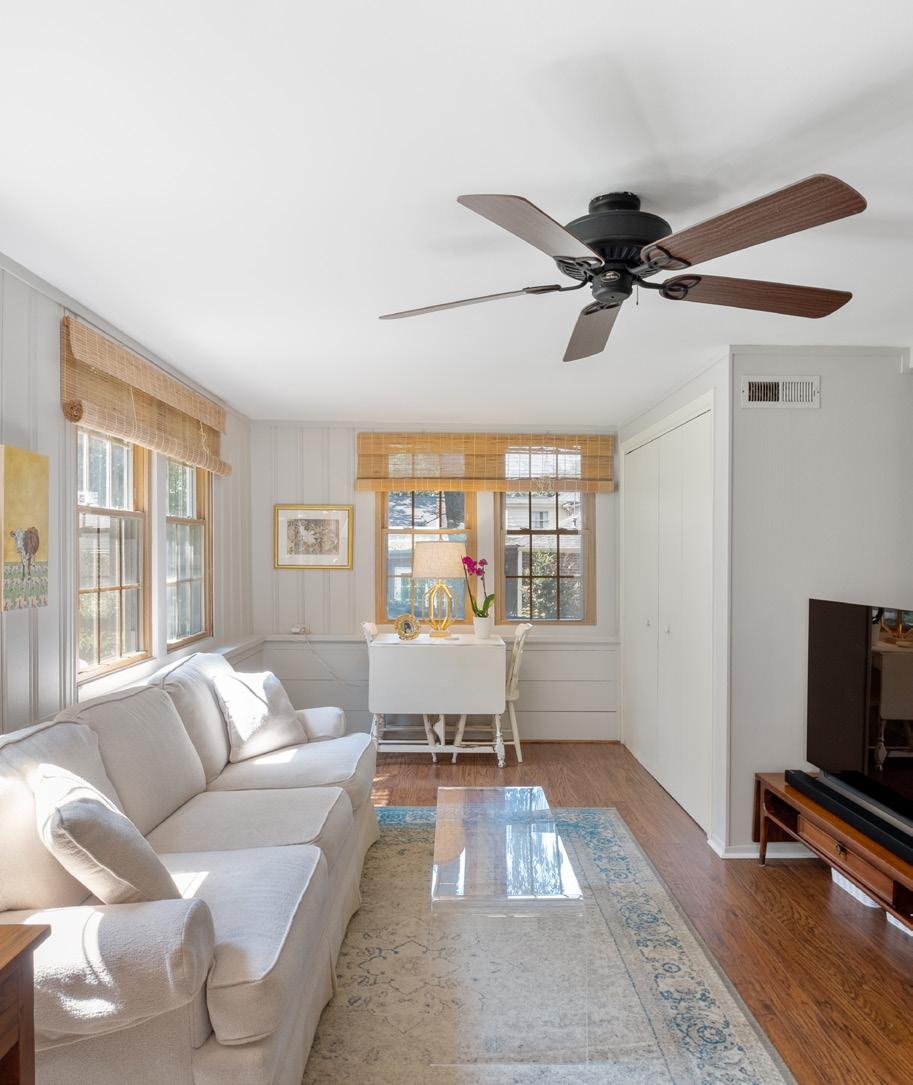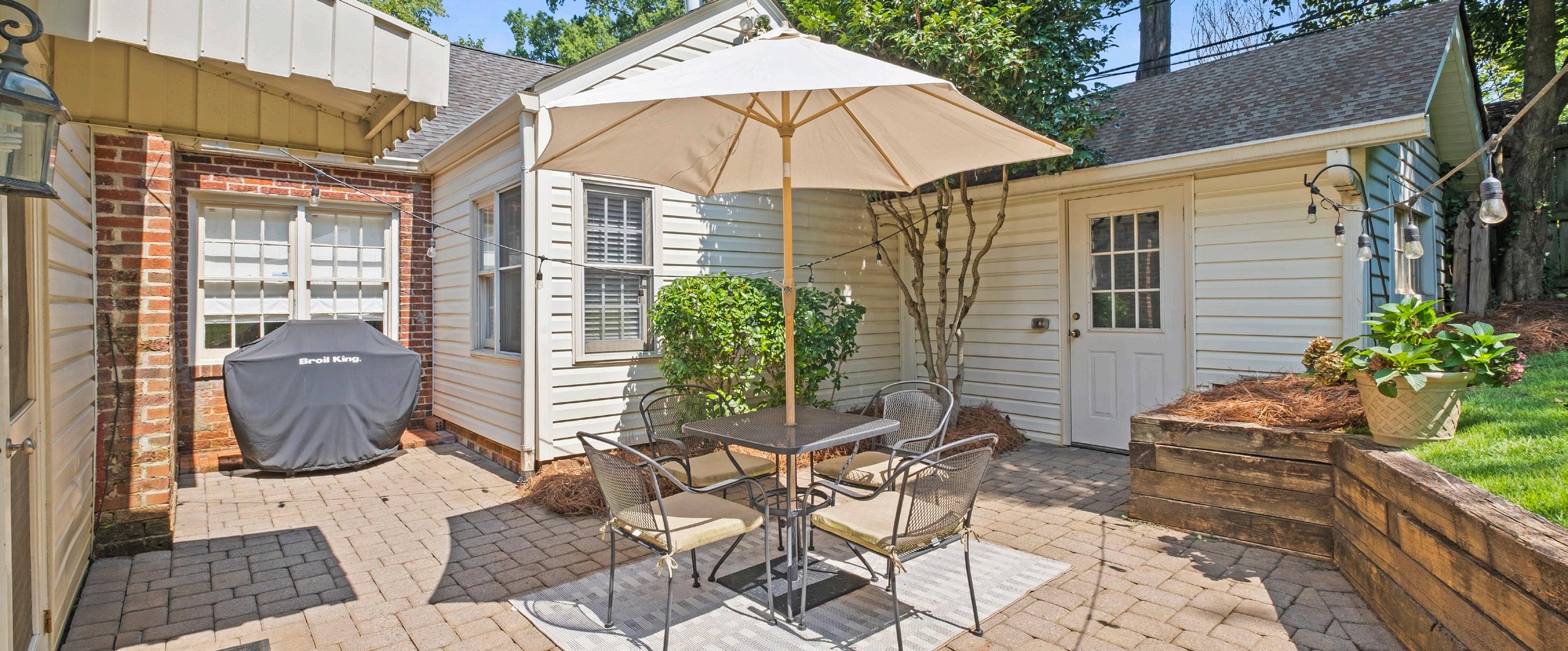2813 HILLSIDE AVENUE
CHARLOTTE, NORTH CAROLINA

MYERS PARK
THE HOME
This charming bungalow exudes character, has impeccable curb appeal and is in pristine move-in ready condition in the heart of Myers Park! Just minutes to the greenway and popular restaurants/retail along Selwyn Ave, you cannot ask for a better location! Beautiful formal living room with fireplace and elegant dining room with grasscloth wallpaper are perfect for entertaining. Updated kitchen with white quartz countertops, an abundance of white cabinetry, and newer stainless appliances including a gas range. Family room/ sunroom offers a wonderful secondary living space! Primary bedroom has 3 closets (one walk-in) and en-suite bath with dual vanity and walk-in shower. Two well-appointed secondary bedrooms and full hall bath with charming black & white tile. Incredible outdoor living on the covered rocking-chair front porch or back patio overlooking the picturesque fenced yard. This one truly checks all the boxes- welcome home!
THE DETAILS
• Charming three bedroom, two bath home in desirable Myers Park

• Situated .2 miles from Selwyn Corners and surrounding neighborhood shops, dining, and entertainment (Reid’s Fine Foods, The Jimmy, Mellow Mushroom, and more!)
• Just minutes from Park Road Shopping Center and the greenway, plus convenient to both Uptown and South Park


• 1,560 square feet of living space

• One-car garage with workshop space (garage sold as-is)
• Covered rocking chair front porch

• Copper gas lantern in front yard
• Mature landscaping in front and rear yards
• Picturesque rear yard features a lovely brick patio and is fully fenced
• Beautiful hardwood flooring
• Formal living room with gas log fireplace and plantation shutters (fireplace sold as-is)
• Dining room features grasscloth wallpaper,
chair rail molding, plantation shutters, and gold Visual Comfort chandelier

• Updated kitchen with white quartz countertops, an abundance of white cabinetry, subway tile backsplash , updated light fixture and all newer Samsung stainless appliances including gas cooktop/oven, dishwasher, and built-in microwave

• Sunroom/family room off the kitchen with laminate hardwood flooring, windows with natural roman shades, painted beadboard walls, and direct access to rear patio/ yard

• Laundry closet with built-in shelving
• Pimary suite has three separate closets (including one walk-in) and attached en-suite bath with a dual vanity and spacious walk-in shower
• Second bedroom with two closets and plantation shutters

• Third bedroom/office with custom shades (no closet, currently used as a nursery)
• Full hall bath features black and white tile flooring and wall detail, pedestal sink, bathtub/shower combination, custom roman shade, linen closet and Visual Comfort light fixture

• Pull down attic storage
• Security system
• Zoned for Selwyn Elementary, Alexander Graham Middle, and Myers Park High School



