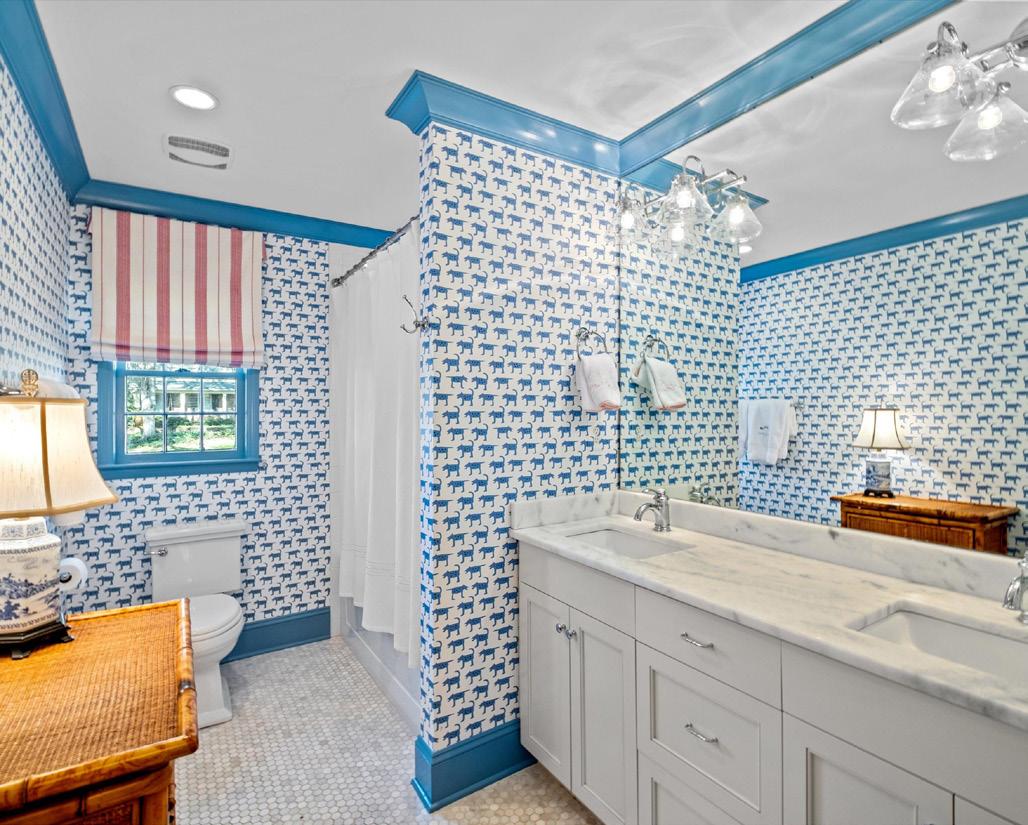BURLEIGH STREET
Randolph Park

DINING ROOM




















300
Features of Note
Burleigh Street Randolph Park
Charlotte, North Carolina 28211
A charming, painted brick ranch with a basement located in desirable Randolph Park. No detail was left untouched! You enter the foyer to a gorgeous formal dining room & cozy living space. The beautiful kitchen features a large island w/ marble countertops, an abundance of custom cabinetry, & commercial grade appliances. Down the hallway, you’ll find a recently renovated primary suite w/ two closets & a magnificent marble bathroom w/ a double vanity. Two additional bedrooms on the main floor & a spacious walk-up attic for extra storage. The finished basement features a large den, fourth bedroom, updated bathroom, & newly renovated utility room w/ a small office. The screened in back porch looks over a perfectly landscaped pathway which leads you to a built-in, wood burning fireplace that sits on a .45 acre lot. Truly an entertainer's dream with an entirely fenced-in backyard. This fabulous, move-in ready home is located on a wonderful street & just 2 minutes from Cotswold Village!
• Whole house generator
• Renovated master bedroom
• Renovated master bathroom to include all marble, double sinks, vanity, heated floors, high-end fixtures from Renaissance Tile & Bath, and custom built-in cabinets
• Added 2 closets to the master bedroom (one is a walk-in closet)
• Renovated guest bathroom downstairs
• Added a wood burning built-in fireplace with sitting area to the outdoor space
• Added a walkway to the outdoor fireplace
• Added outdoor lighting as well as exterior uplighting
• Installed French drains in backyard
• All new sewage pipes from the home to the street
• Finished the laundry room space with a mudroom and office with built-in custom cabinets
• Custom light fixtures throughout the home
• Painted the interior of the house
• Installed custom closets in every room
• Added wallpaper throughout the home
• Entirely fenced in backyard
• Spacious walk-up attic

