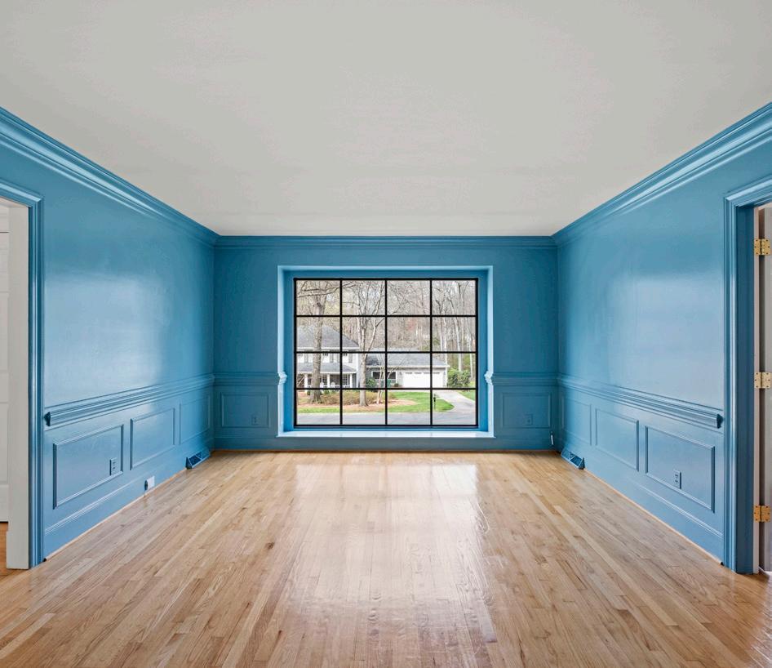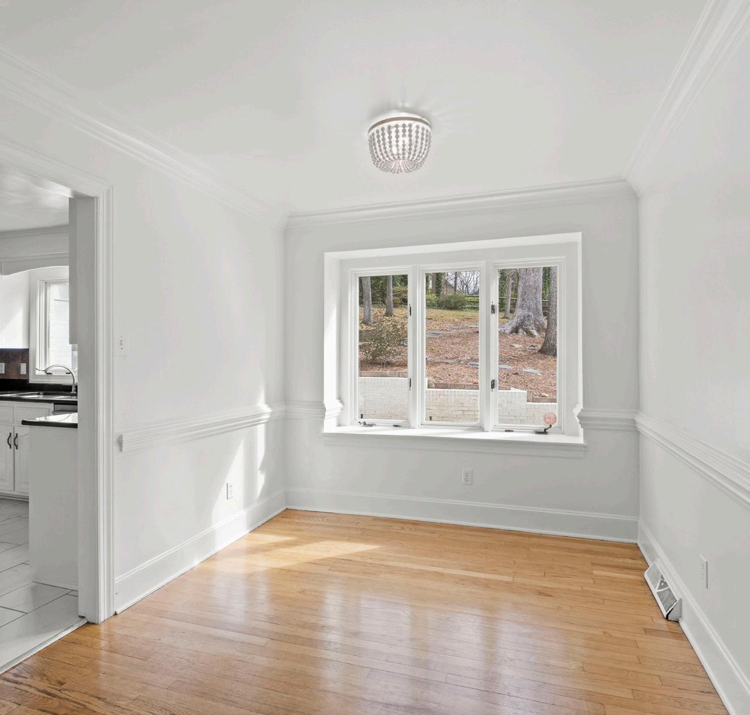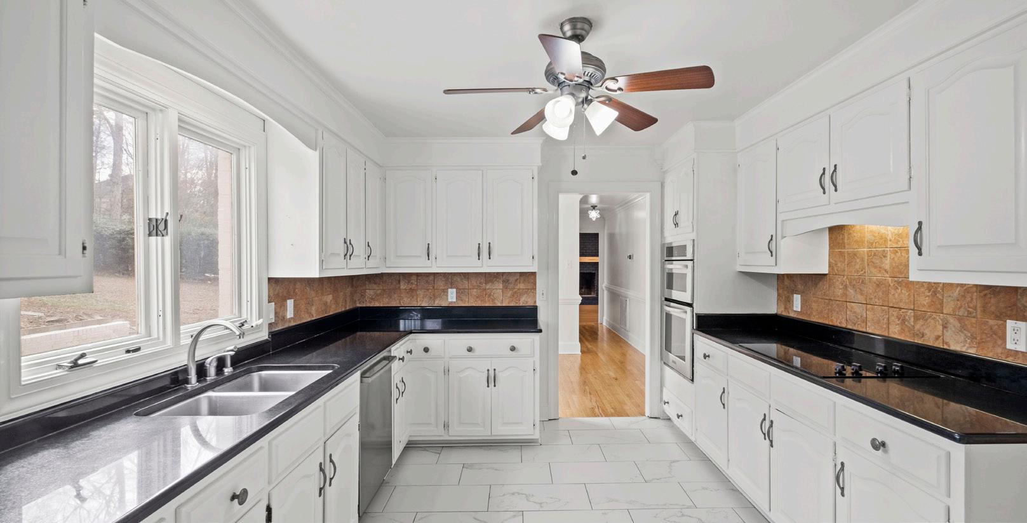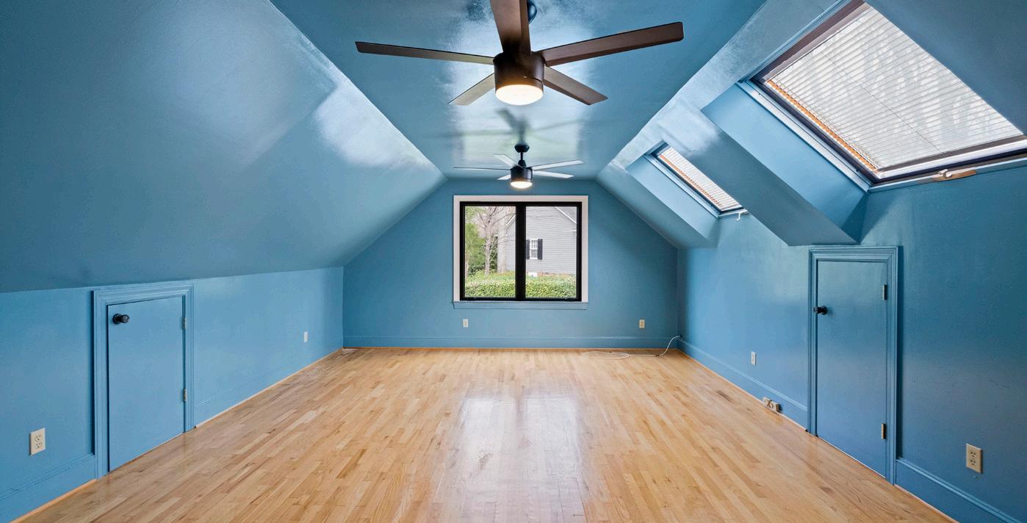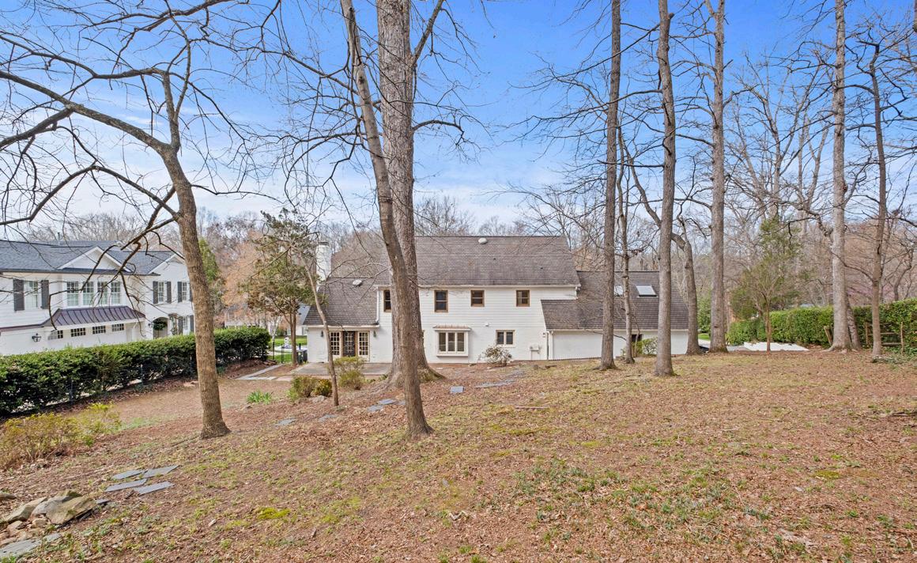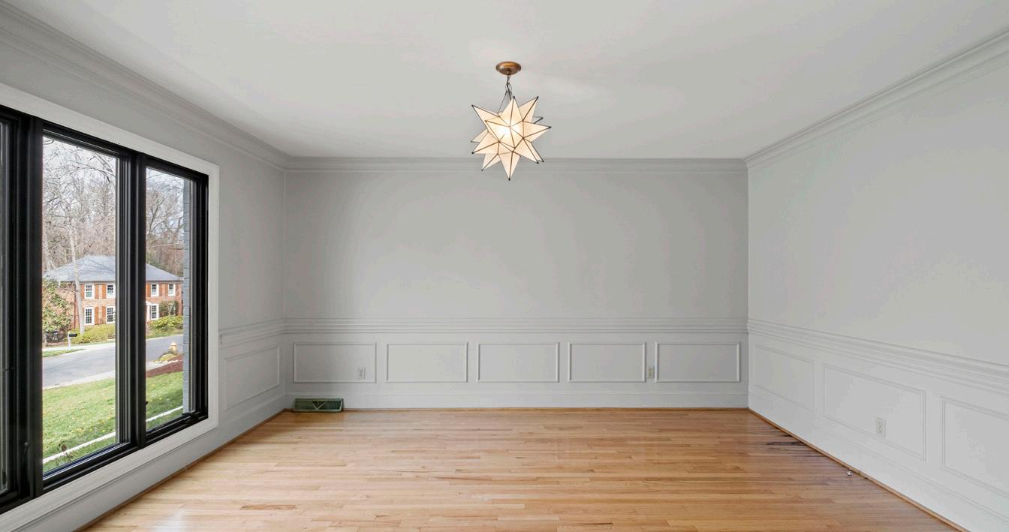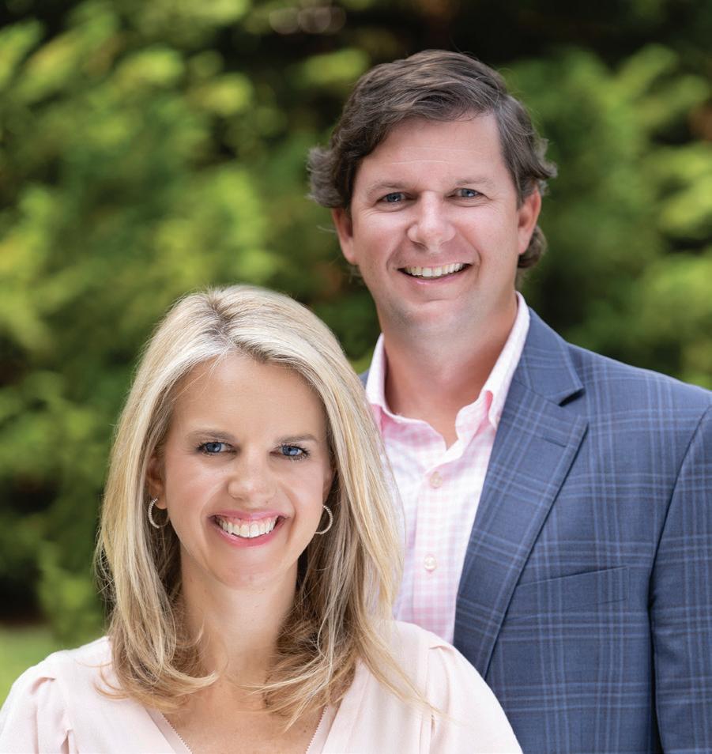3020 VALENCIA TERRACE
CHARLOTTE, NORTH CAROLINA
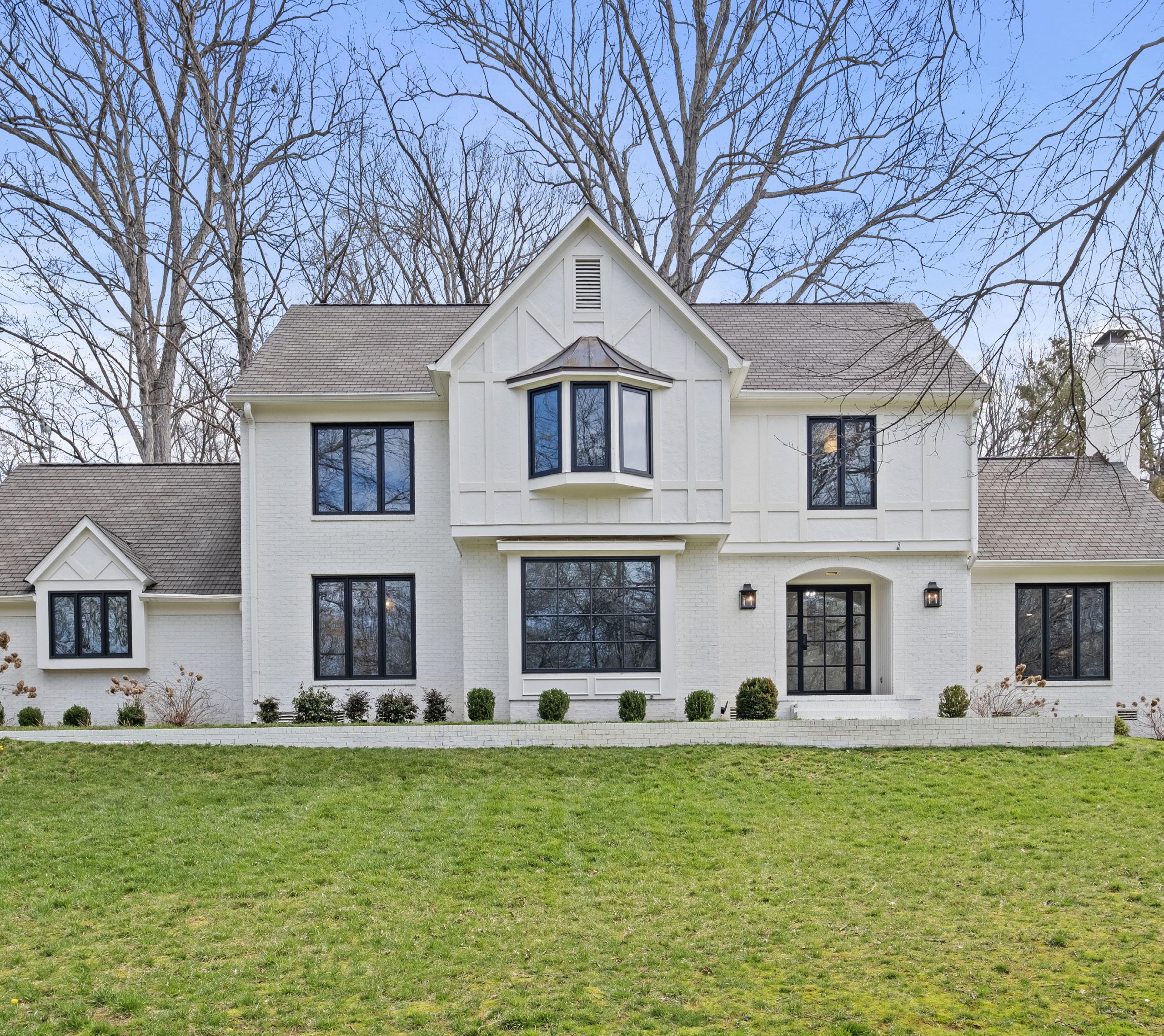


Located in the Foxcroft neighborhood, 3020 Valencia Terrace presents a wonderful opportunity to move in to one of Charlotte’s most desirable neighborhoods. Close to community trails, schools, and the neighborhood swim and raquet clubs plus just minutes from all the shops, entertaining, and dining that Southpark has to offer!
A stately Tudor situated on a sprawling .50 acre lot, this home offers 4 large bedrooms and 2 and a half bathrooms with 3,303 square feet of living space. Beautiful hardwood flooring and intricate moldings maintain the original character of the home, while the recessed lighting and updated light fixtures provide modern touches. A custom glass and steel front door and matching front windows were recently replaced, and the exterior was completely repainted providing beautiful curb appeal. There is an abundance of living spaces with the spacious formal rooms on the main level- living room, dining room, and family room with fireplace and separate wet bar. The second level hosts the primary suite and secondary bedrooms, plus a fantastic bonus room accessed by the rear stairwell. Expansive walk-in attic offers great storage and could easily be converted into additional livable space. The fully-fenced rear yard and brick patio offer great outdoor living. Attached two car garage with storage room.
3020 Valencia Terrace offers a wonderful opportunity for new owner’s to add a personal touch while living in a premier South Charlotte location!
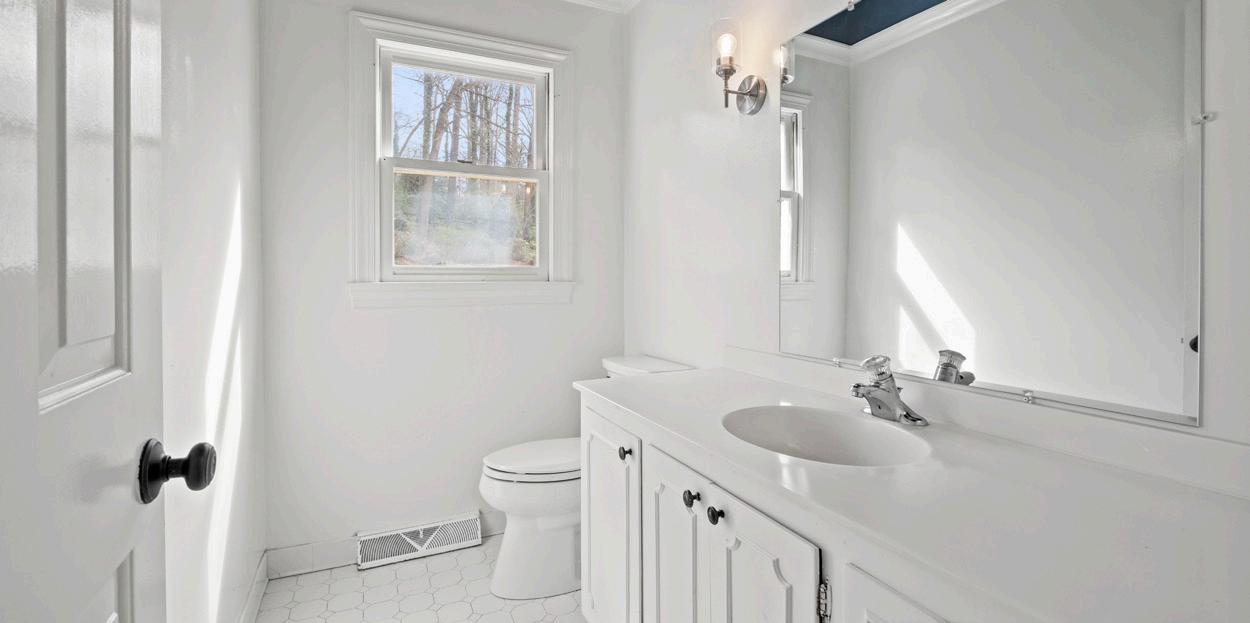
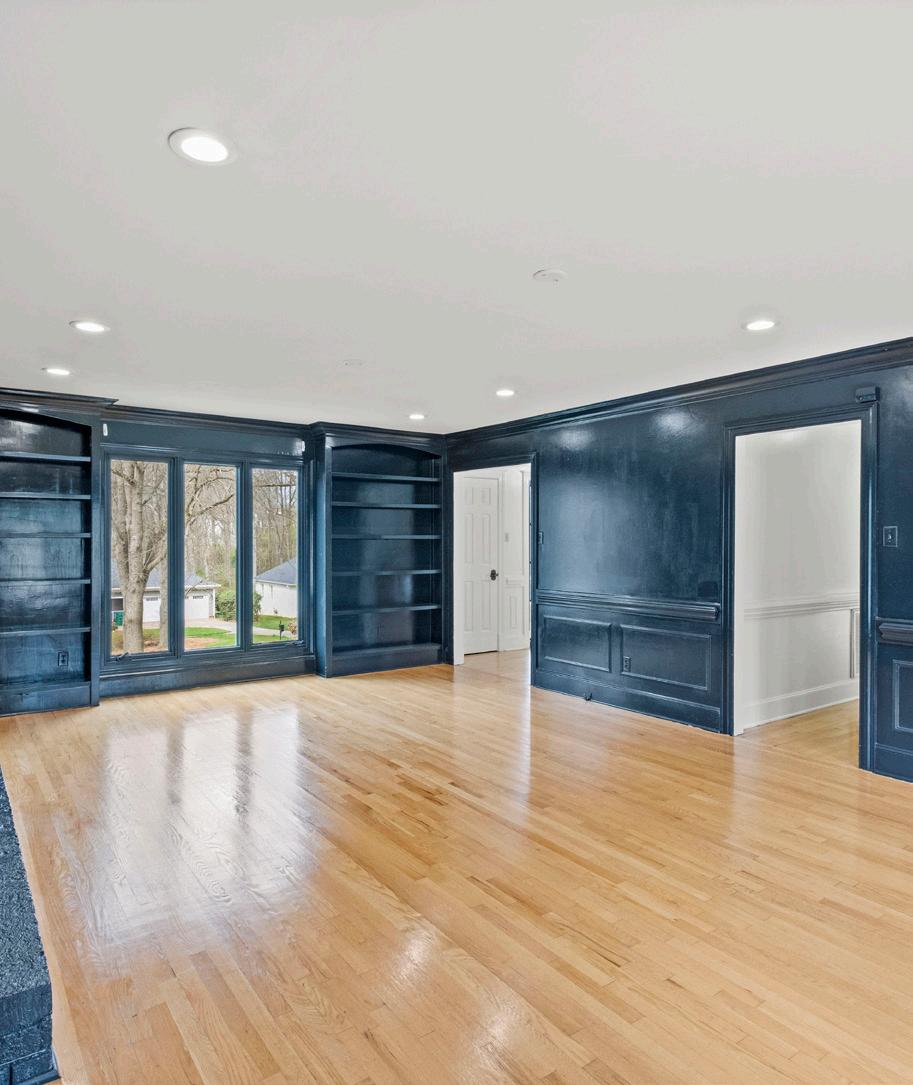

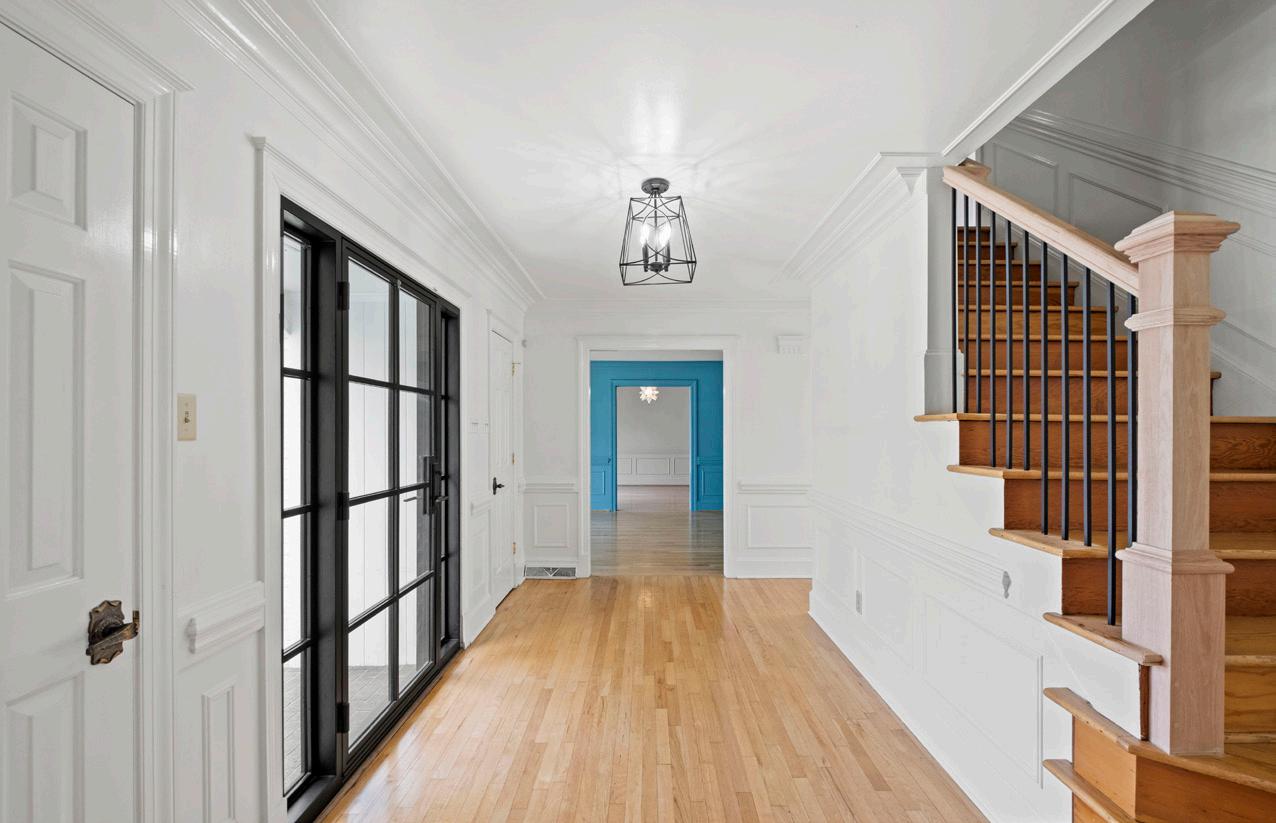
Zoned for Sharon Elementary, Alexander Graham Middle, and Myers Park High School.
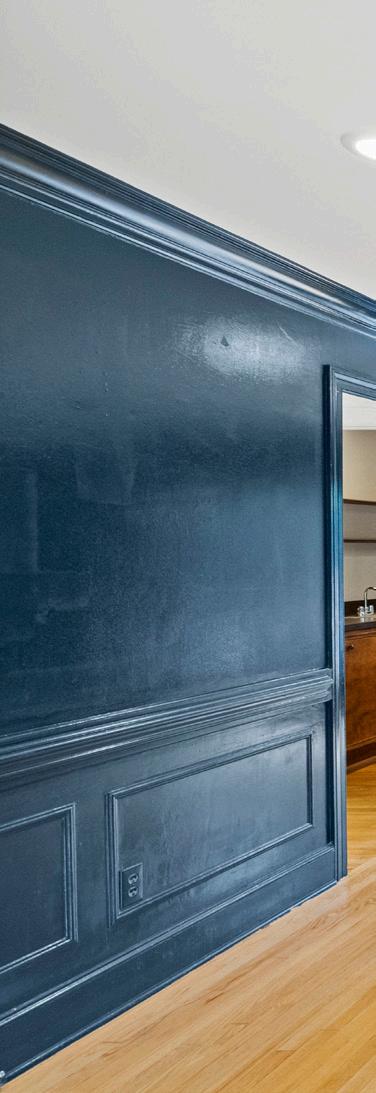
Expansion plans available upon request.
Bedrooms: 4 | Baths: 2.5
Est. Square Feet: 3,303
MLS# 4004572
