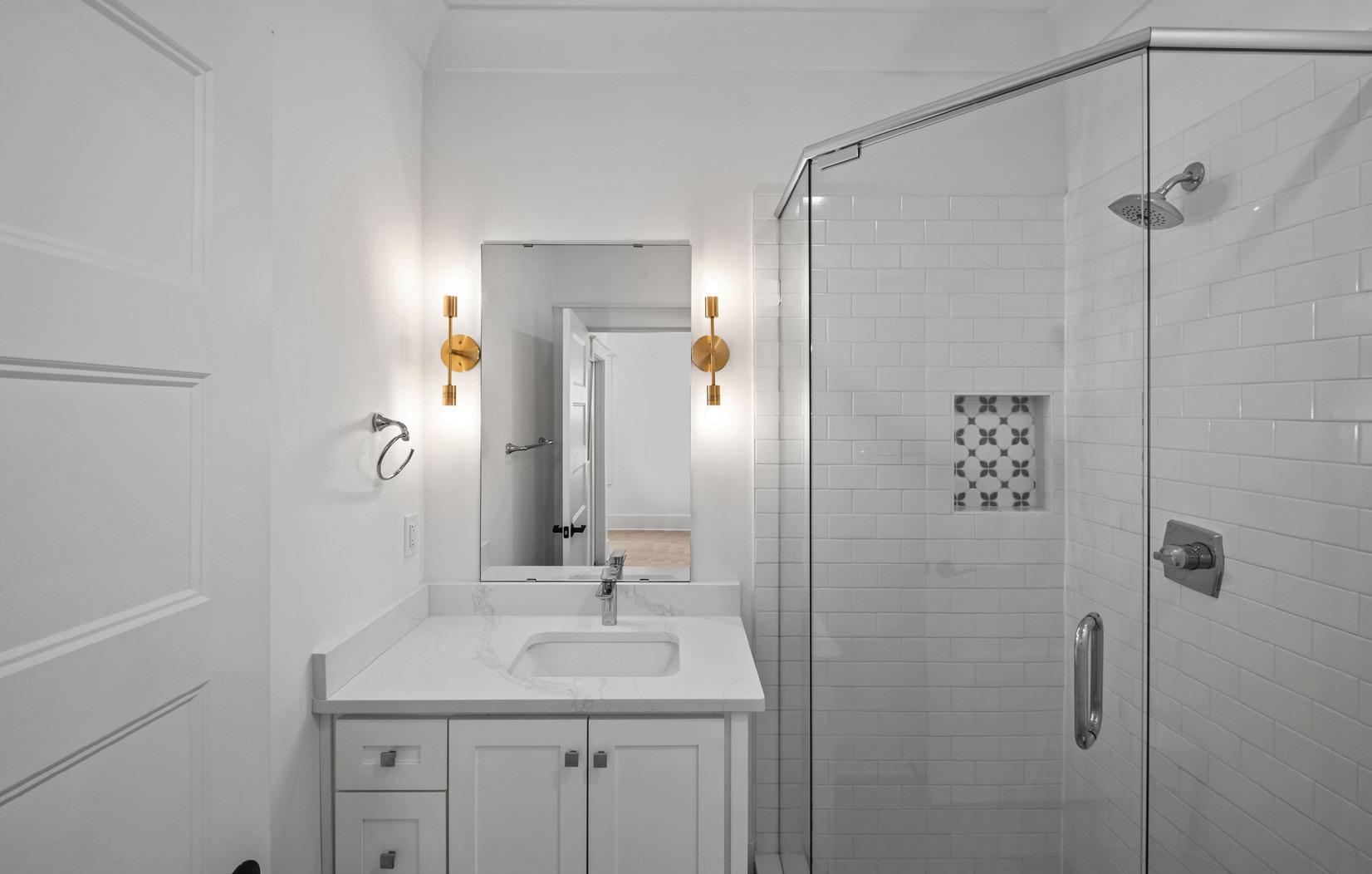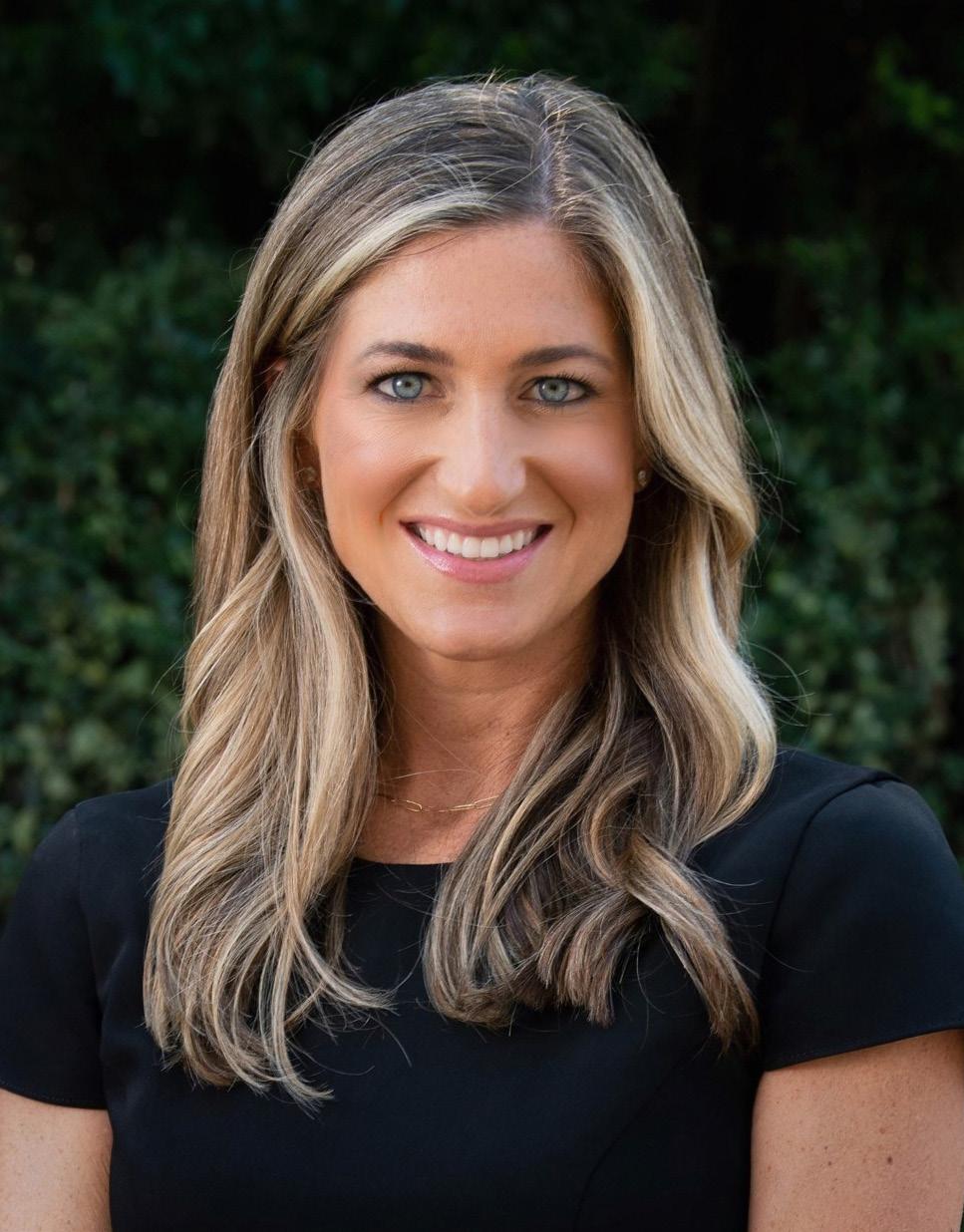
MIDWOOD
3027 FLORIDA AVENUE


Nestled in the heart of Midwood, this exquisite home built in 2021 is the perfect blend of luxury & elegance. Step into an open floor plan w/ 10 ft ceilings downstairs and 9 ft up. Beautiful, light oak hardwoods throughout the entire house. Indulge in this grand kitchen featuring a large, quartz island, farmhouse sink, 8-burner gas rangetop, & walk-in pantry. Exposed wood beams & a gas fireplace make for the perfect sitting area. The inviting living room leads you to one of three covered porches & fenced-in backyard, great for entertaining. The gracious primary suite is an owner’s oasis w/ a second walk-out, private porch, & walk-in closet. The large, spa-like bathroom is complete w/ a soaking tub & oversized, marble shower w/ dual temperature-controlled shower heads. 3 year-old, tankless hot water heater as well as 2 HVACS. Don’t miss the loft that can easily be transformed to a 4th bedroom. 10 minutes to Uptown Charlotte & less than 5 minutes to popular Plaza restaurants & nightlife.
FEATURES & UPGRADES
• Built in 2021 by DCS Custom Builders
• Tankless Hot Water Heater
• 2 HVACs
• Front Porch and two additional covered porches at the rear of the home
• Attached 2 Car Garage
• Stained, wide oak hardwoods throughout entire house.
• Large, quartz island countertop in kitchen.
• 8 burner gas rangetop.
• Desk nook in kitchen with beverage refrigerator.
• 4 full bathrooms with quartz countertops.
• 3 bedrooms with loft that can easily be converted to a 4th.
• Gracious Primary suite with private, walkout, covered- porch.
• Spa-like primary bathroom with a double vanity, soaking tub, and marble oversized shower with dual, temperature-controlled shower heads. Marble adorns the floors, countertops, and backsplash.
• Primary suite walk-in closet with built in shelving.
• Walk-in Pantry.
• Fenced in backyard with outdoor seating area landscaped for entertaining.
• Den with gas fireplace surrounded by marble located off the kitchen.
• Walk-in utility room on the second floor.
• Pull down attic storage.
• Walk-In closets in 3 of the 4 rooms upstairs.


































