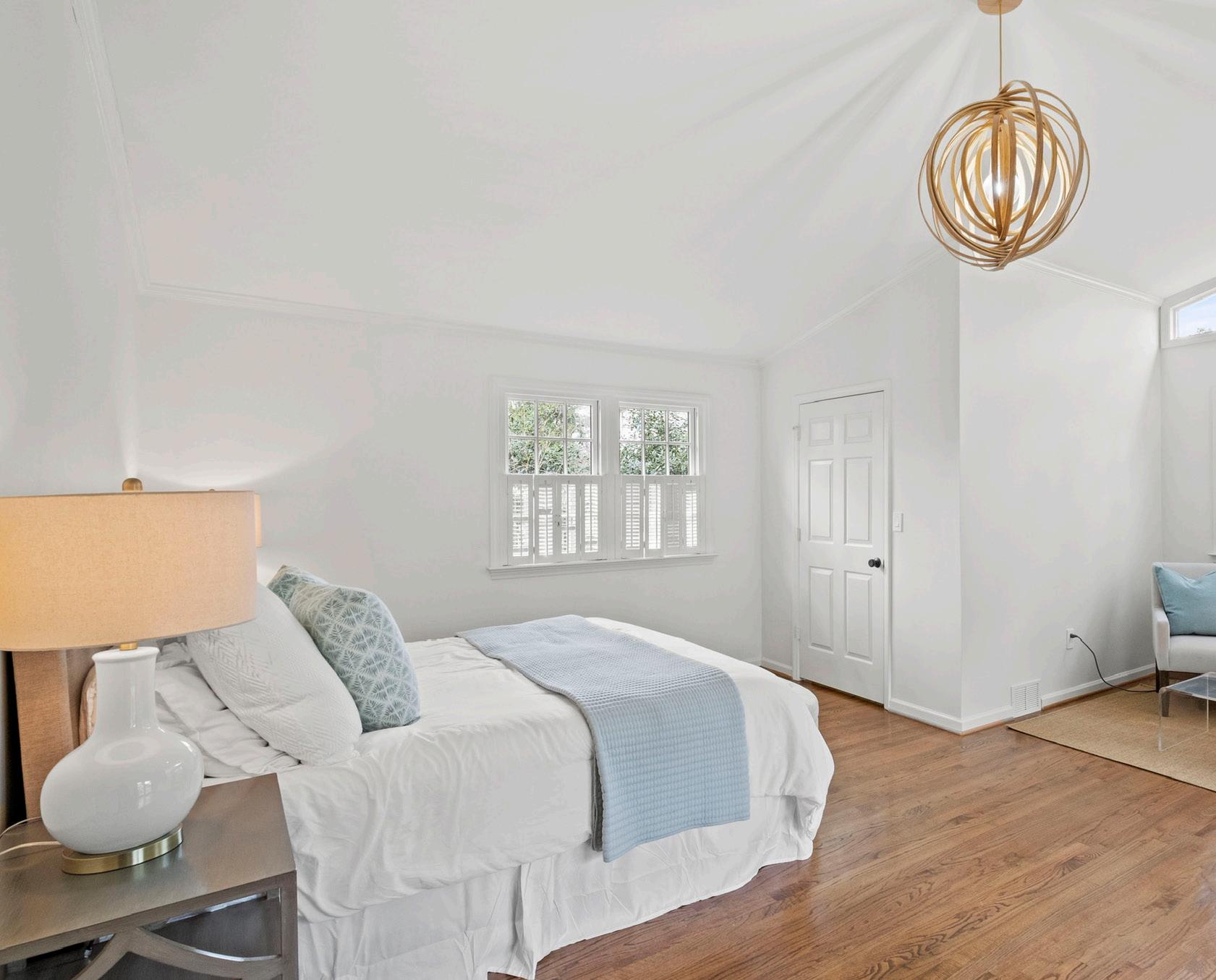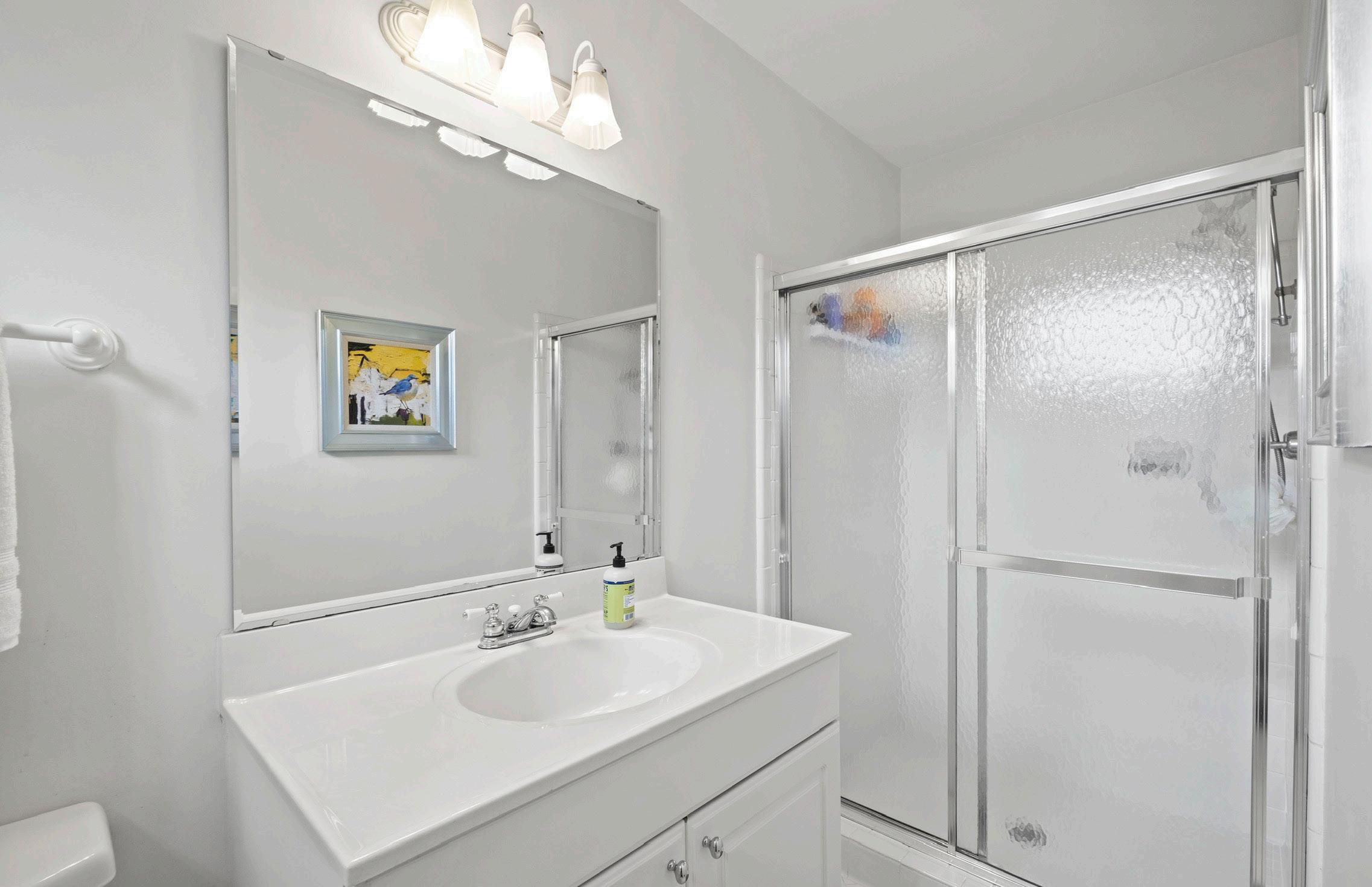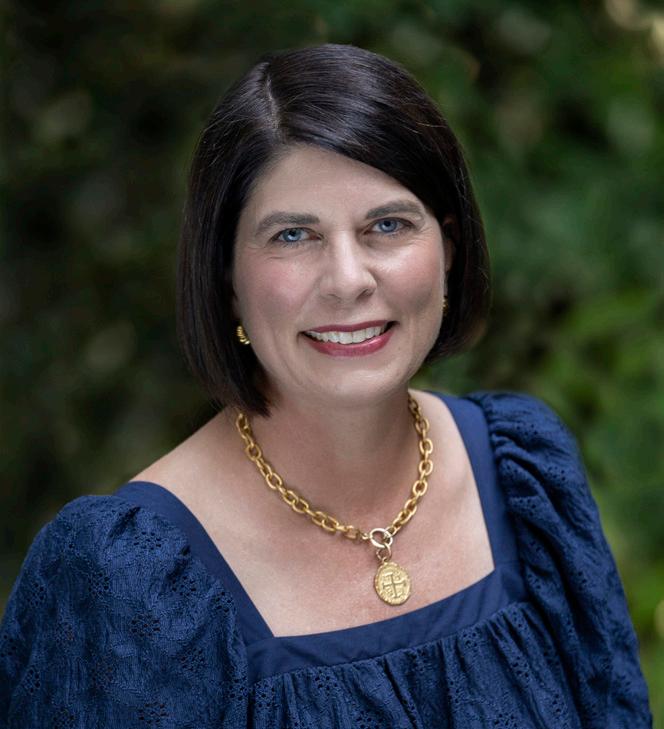BARCLAY DOWNS 3136 CLARENDON ROAD





Amazing 5 bedroom 4 1/2 bath ranch home. Open floorplan with large formals, hardwood floors and two fireplaces. Updated kitchen with stainless appliances, built in professional grade refridgerator, solid surface counters, large island and custom cabinetry. Large scullery off kitchen with full size freezer, plenty of counter space and open shelving. Kitchen opens to family room. Large sunroom/breakfast room with cathedral ceiling, large floor to ceiling windows and atrium doors leading to wonderful covered porch. Two of the secondary bedrooms with ensuite baths. Other bedrooms with access to hall bath. Powder room and hall bath recently updated. Tremendous primary bedroom with cathedral ceiling, separate sitting area, two walk in closets and double atrium doors leading to large outdoor patio. Incredible recently renovated primary bath with double vanities, freestanding garden tub, oversized shower and brick accent wall. Beautiful private backyard with fenced yard..
 3136 Clarendon Road
3136 Clarendon Road
































Measuring
Steel Tape
KITCHEN 14'-0" x 15'-0"
SUNROOM 20'-0" x 10'-4" 16'-10" x 15'-0" DEN
DINING ROOM 11'-6" x 13'-6"
LIVING ROOM 19'-0" x 15-6"
BEDROOM #4 12'-8" x 11'-4"
PRIMARY SUITE 21'-8" x 12'-2"
BEDROOM #2 9'-10" x 11'-0"
BEDROOM #5 11'-2" x 16'-2"
BEDROOM #3 16'-8" x 14'-2"

