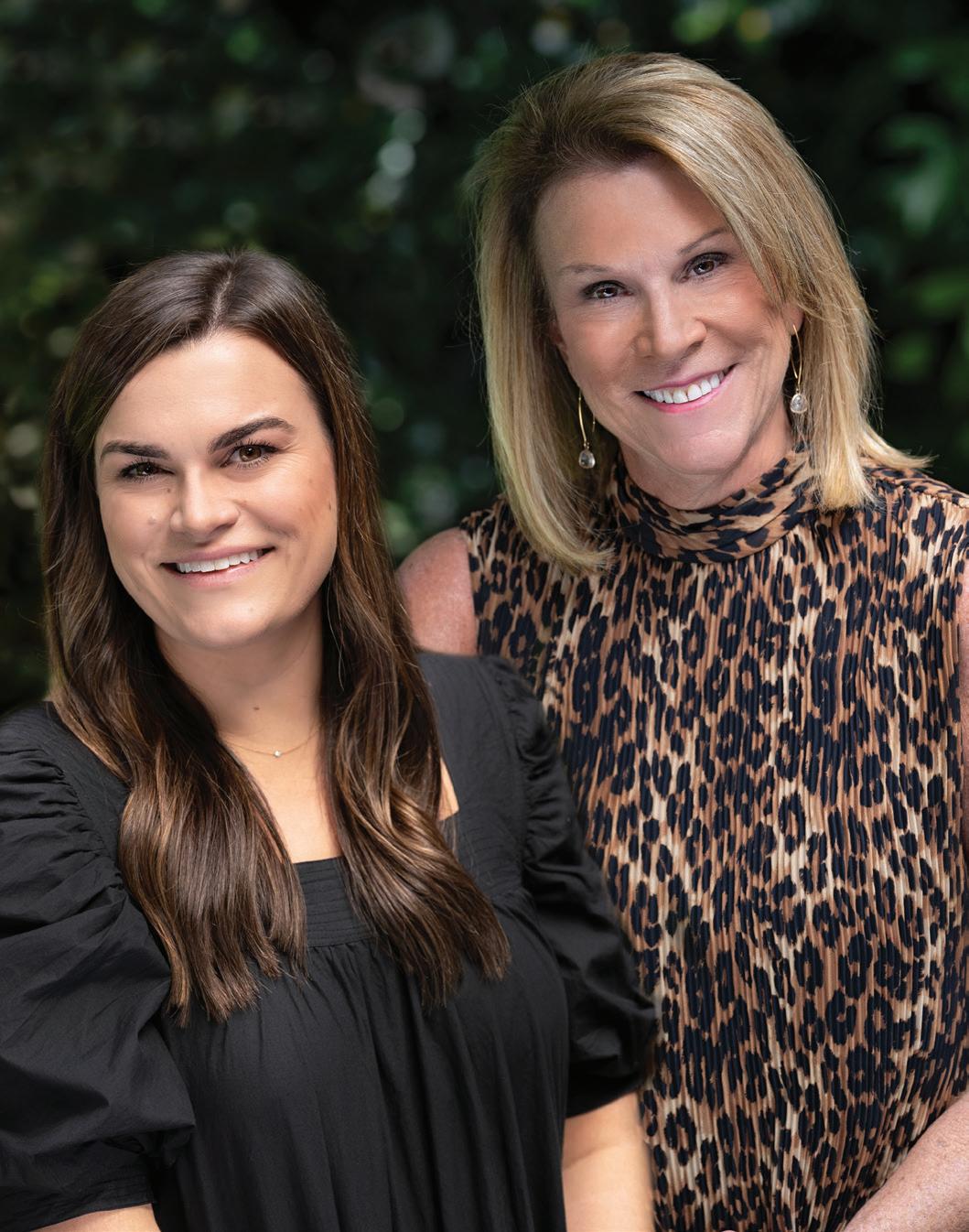336 TRANQUIL AVENUE
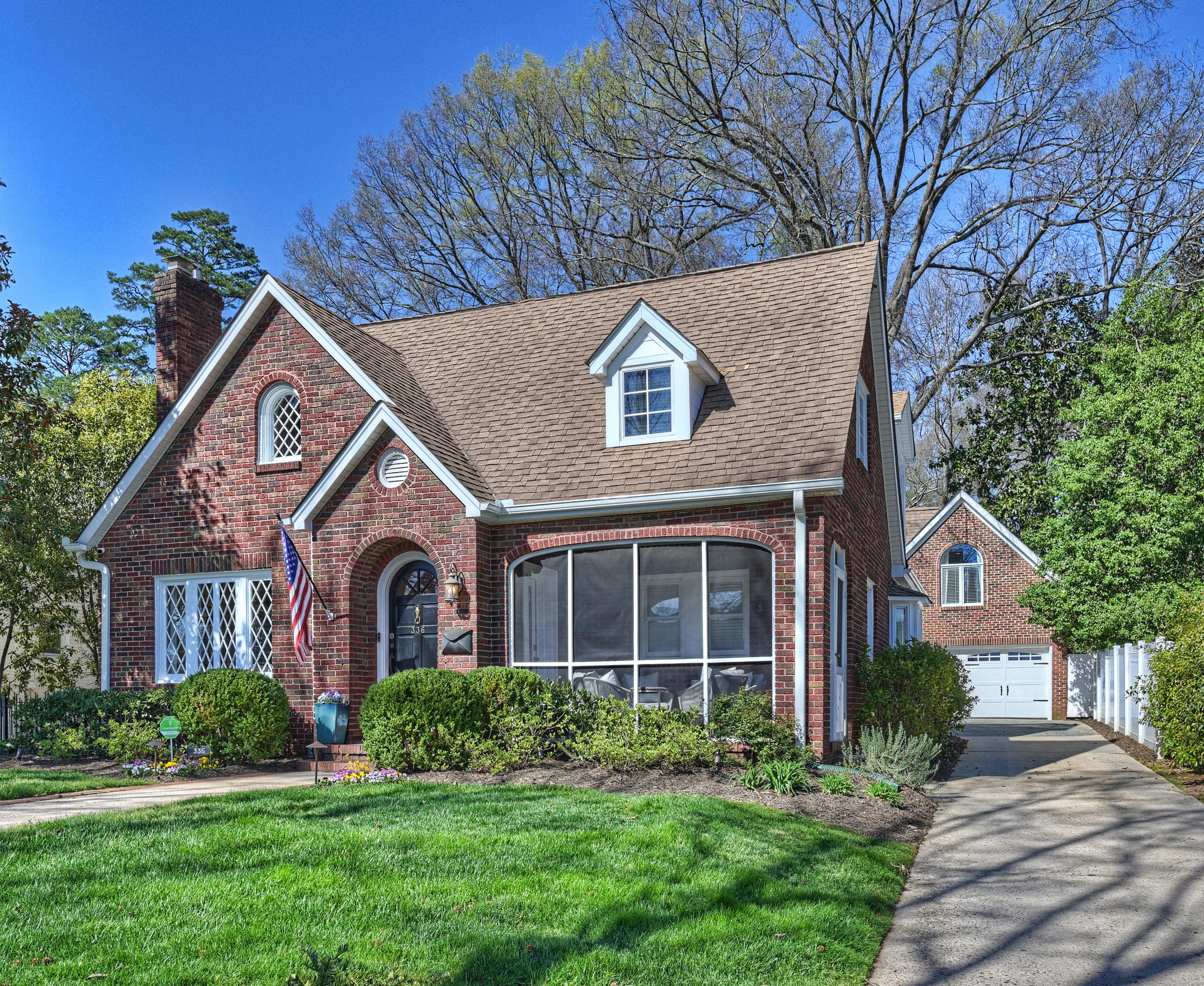


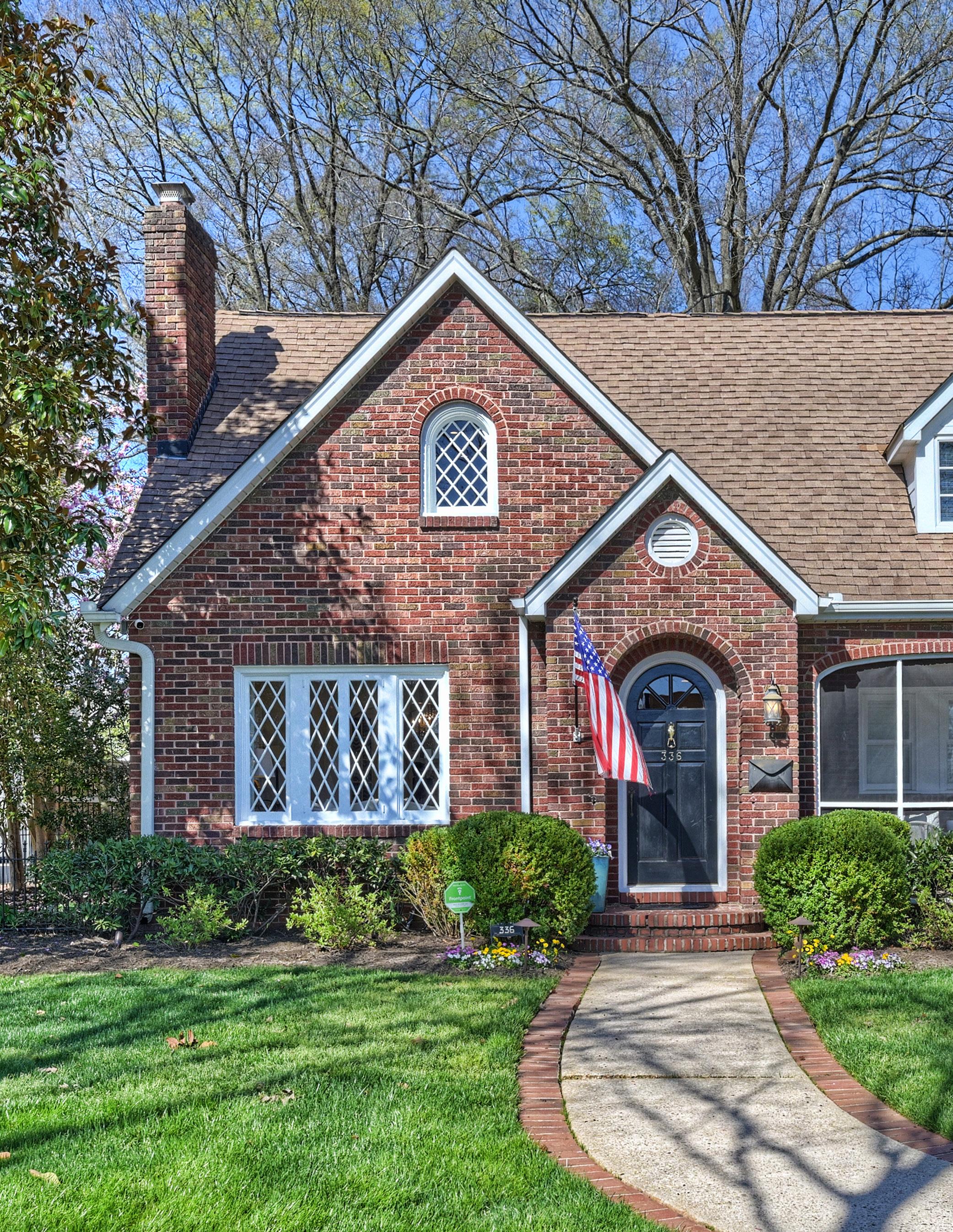
This adorable 1.5 story cottage with two car garage/ guest suite has been beautifully and extensively renovated inside and out while maintaining all the charm and character you love in an older home. The 2017 addition created an incredible open floor plan with kitchen and family room overlooking the immaculate rear landscape and covered patio with fireplace. The chef’s kitchen is loaded with all the bells and whistles to include expansive center island with magnificent quartz countertops, custom cabinetry, all stainless appliances, walk in pantry and dry bar. Lovely formal living and dining spaces for entertaining. Incredible primary suite on first floor boasts a beautiful bath with dual vanities, expansive shower and incredibly large closet. Three additional bedrooms and two newly renovated bathrooms on the second floor. The 2017 addition added the rear bedroom that can function as second floor primary suite. Your rear view is a picturesque view of lush plantings and towering trees. The covered patio off the kitchen and family room provide terrific space for dining and entertaining. Outdoor living at its best! Maintenance free turfed back yard and don’t miss the putting green!! This one will not last.
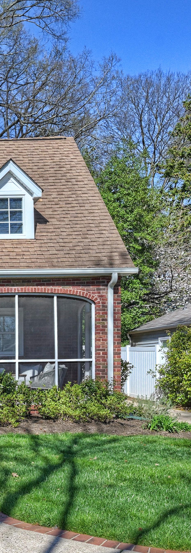
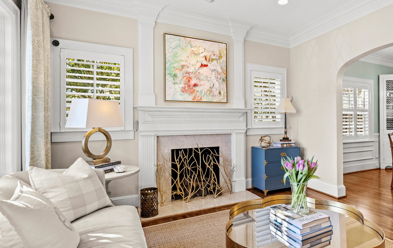
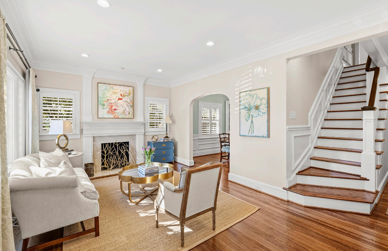
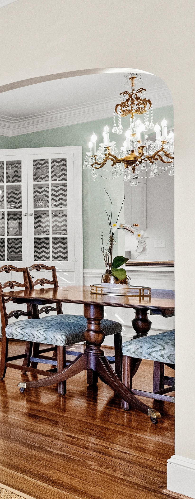
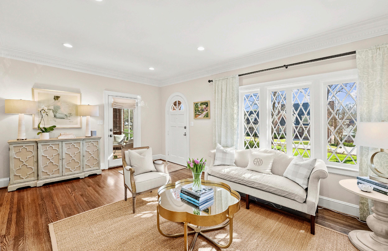
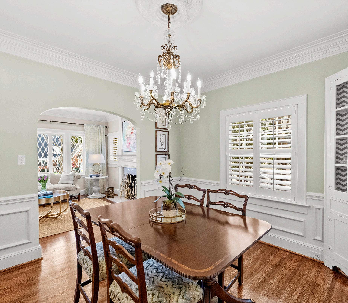


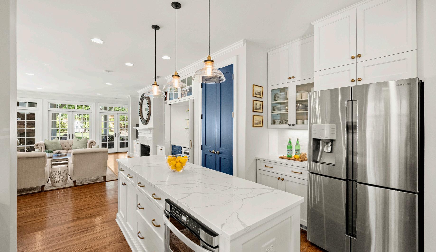
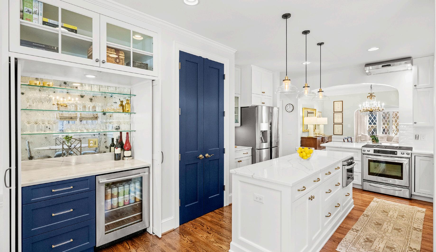

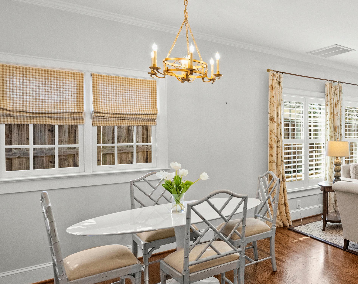

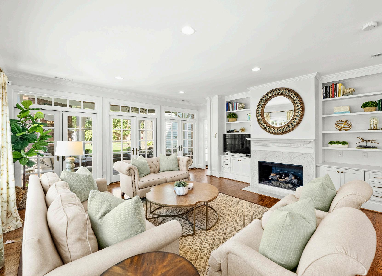
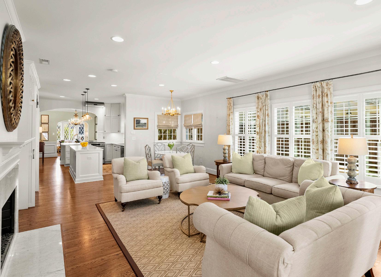
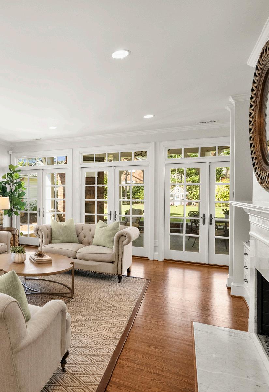
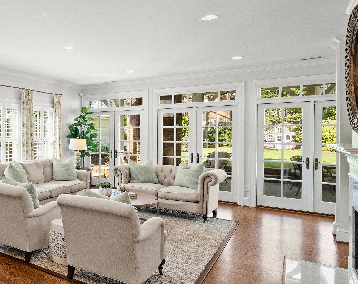



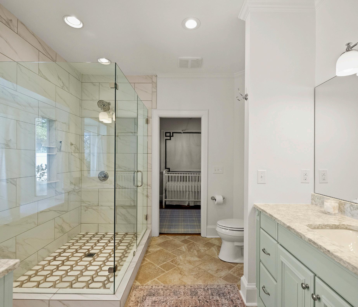
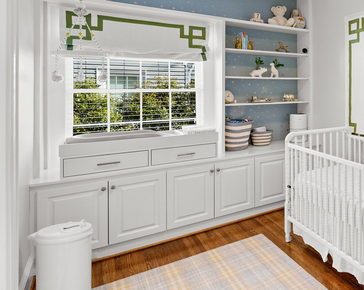
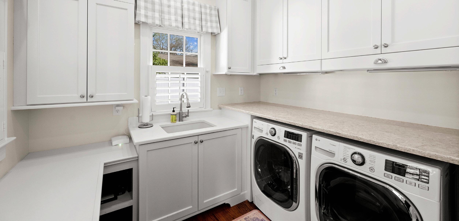
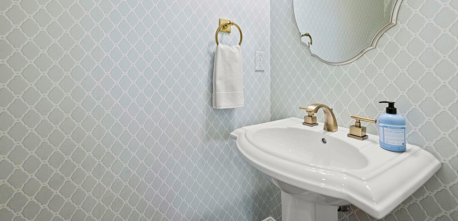
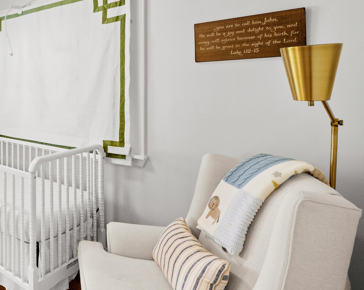
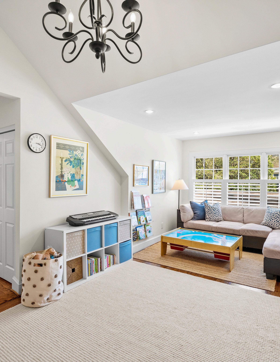


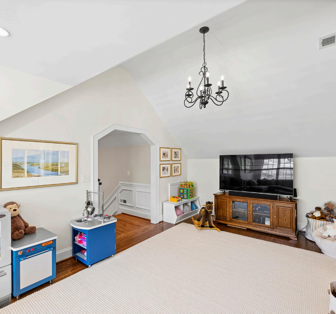
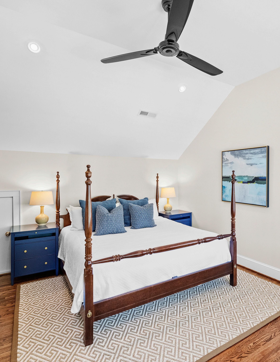


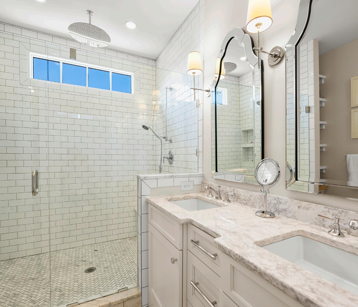
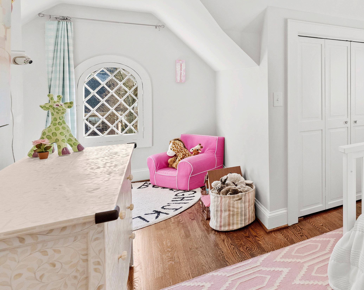
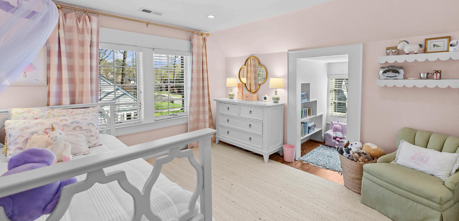

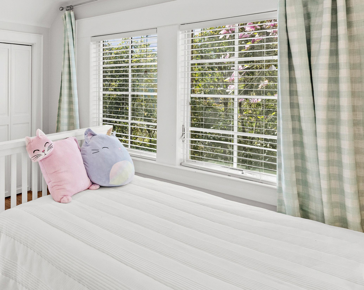

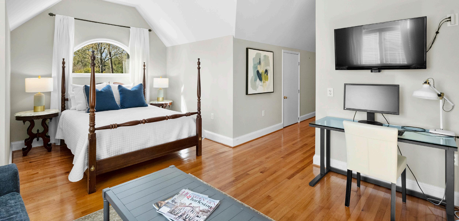
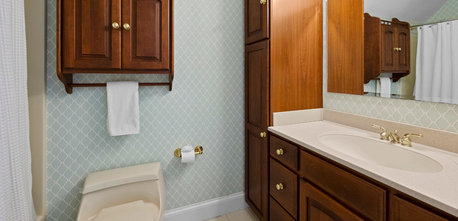
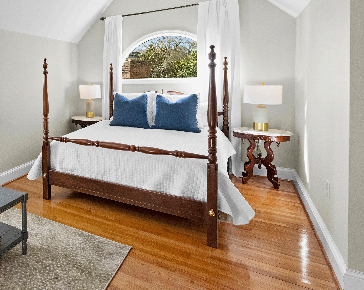
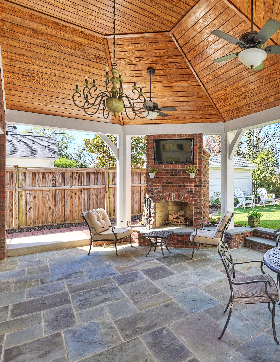

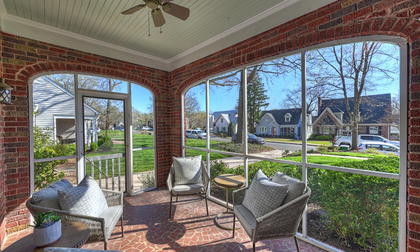
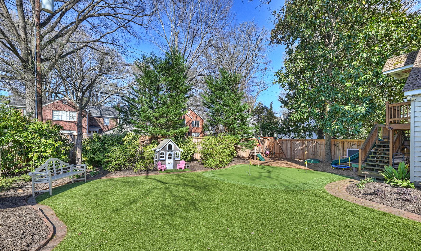
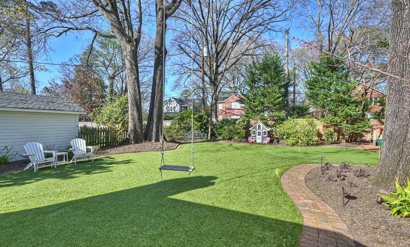
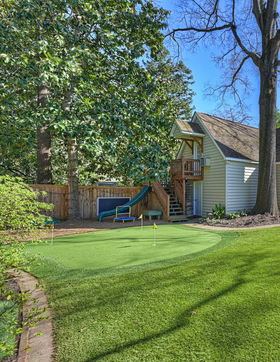
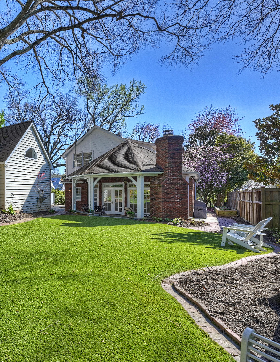
Steel Tape Measuring
KITCHEN 13'-4" x 11'-0"
DINING RM 12'-0" x 11'-4"
CLOSET
GUEST SUITE 21'-10" x 17'-6"
17'-10" x 13'-2"
BEDROOM #4 17'-4" x 13'-0"
LIVING ROOM 19'-2" x 12'-0"
SUITE 19'-2" x 12'-2"
OFFICE 13'-4" x 8'-2"
SCREEN
PORCH
BEDROOM #2 10'-4" x 10'-0"
FOYER
1ST FLOOR 2ND FLOOR UP DN DN PRIMARY
23'-8" x 11'-4"
BEDROOM #3 11'-2" x 10'-10"
• 336 Tranquil was built in 1939. Garage built in 2000.
• 3,231 heated square feet in main house with additional dry square footage in basement.
• 389 heated square feet in above-garage suite featuring full bath and attic storage.
• Large addition completed in 2017 added family room, bar, laundry room, primary closet, upstairs primary suite and covered rear patio.
• 2020 Renovation updated primary bathroom, upstairs jack-and-jill bathroom, and kitchen countertops and backsplash.
• Myron Greer designed rear hardscape and landscape renovation completed in 2020, including artificial turf and putting green.
• Appliances – Samsung 4-door fridge/freezer, Kitchenaid oven, Bosch dishwasher, Sharp drawer microwave.
• Fully fenced and private yard.
• Irrigation and landscape lighting in front and rear.
• Two large custom cedar garden beds built by MicroFarm.
• Covered rear patio features a wood-burning fireplace with gas starter, InfraTech heater and built-in TV.
• Grill patio includes direct hook-up to natural gas.
• Interior gas fireplaces in Living Room and Family Room.
• All windows have been replaced throughout home with exception of lattice windows in front.
• (2) HVAC systems.
• Dimmers on many light switches.
• Attics and Crawlspace fully sealed and insulated in 2018.
• House is monitored by FrontPoint with sensors on all doors and windows, flood sensor in basement, smoke & CO detectors, indoor and outdoor cameras, video doorbell as well as home automation on door locks and garage.
• Termite Bond with Orkin.
• Baldwin door locks on main home.
• Upstairs laundry closet includes hook-up for stackable washer/dryer.
• Primary bedroom and dining room chandeliers do not convey.
• Beverage cooler is not attached.
• Fireplaces and chimneys sold in present condition, no known issues.
