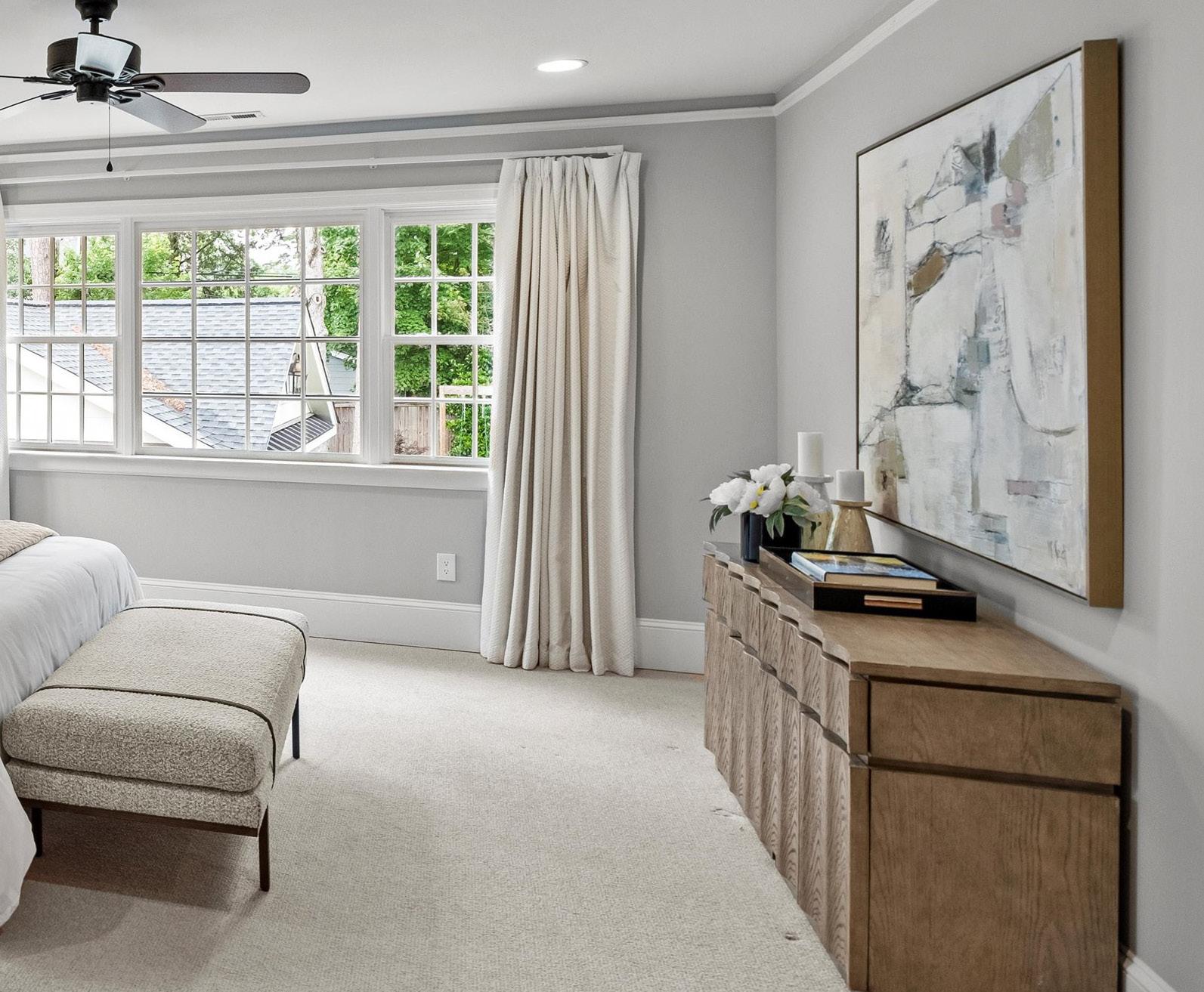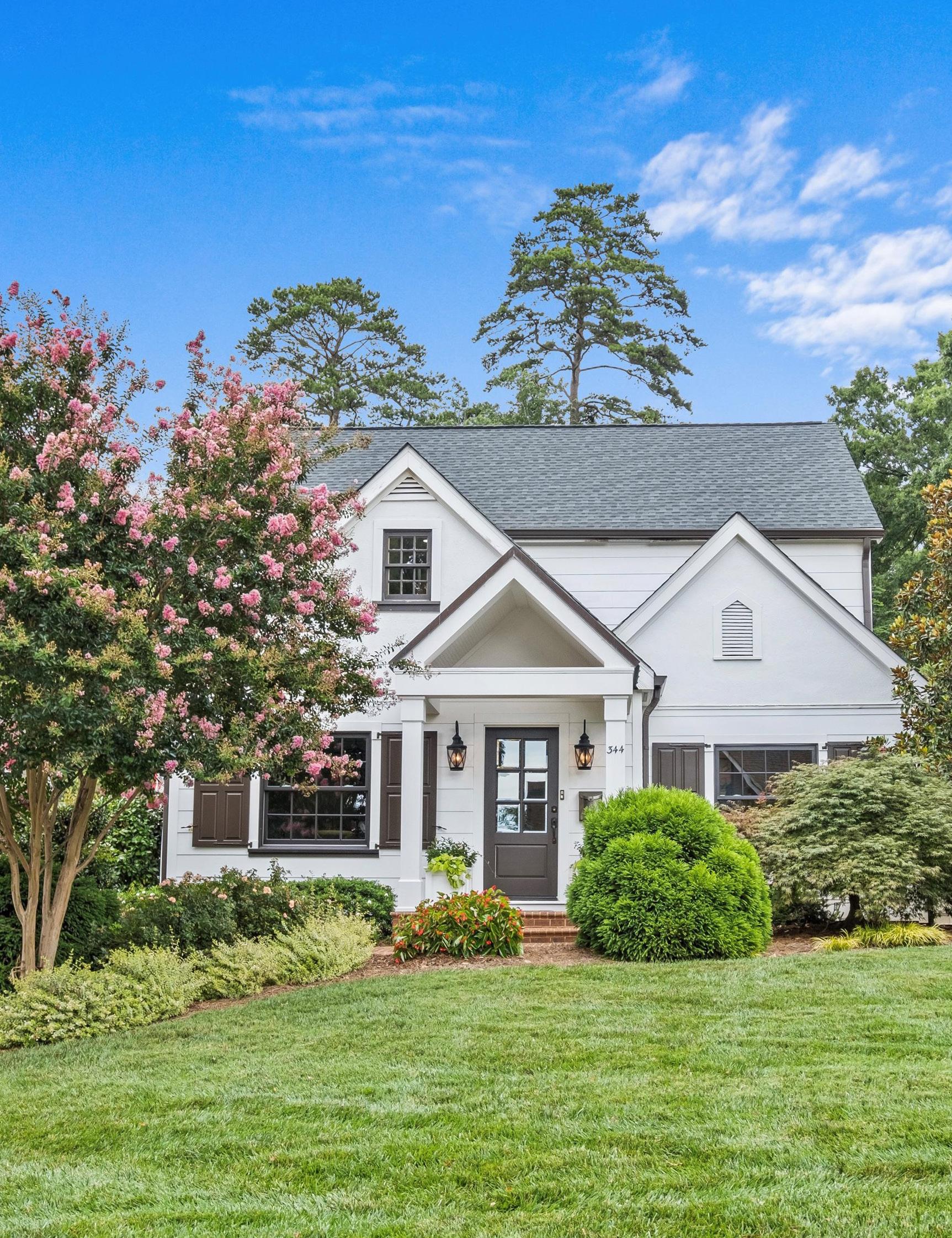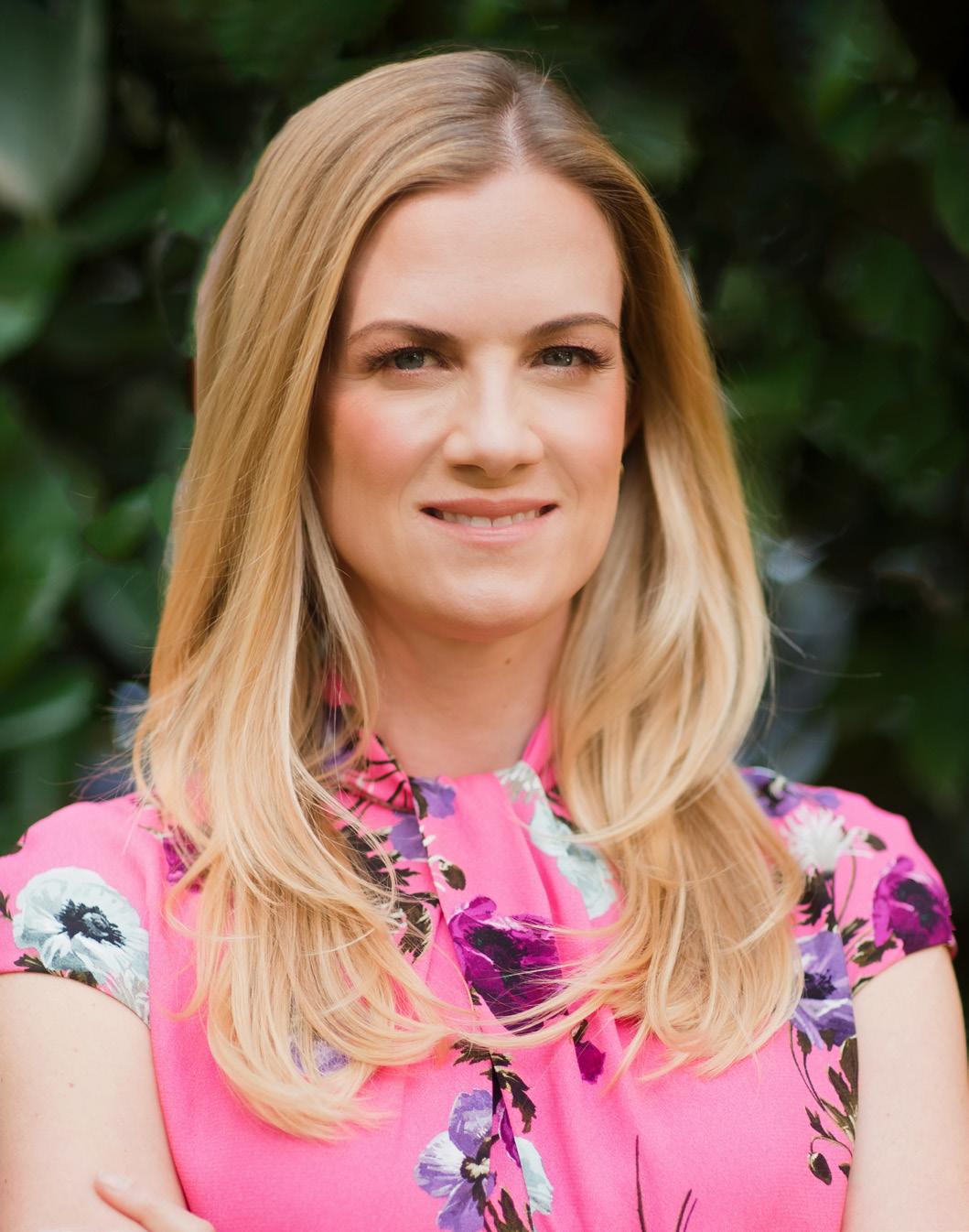










































































Welcome Home
• Completely updated throughout
• Located on a popular street in desirable Myers Park
• Little Sugar Creek Greenway is just steps away or walk to popular neighborhood dining, shopping, and entertainment along Selwyn Ave or Park Road Shopping Center
• Zoned for Selwyn Elementary, Alexander Graham Middle, and Myers Park High School
• 4 Bedrooms, 3.5 Bathrooms
• 2,900 Square feet of living space plus unfinished basement (accessed from the exterior)
• Beautiful hardwoods throughout the main living areas
• Charming arched doorways
• Recessed lighting throughout
• Pull-down attic storage
• Security system
Dining Room
• Lantern-style chandelier
• Bay window
• Plantation shutters
• Original built-in corner cupboards
Formal Living Room
• Fireplace with handsome mantel and marble surround (sold as-is)
• Plantation shutters
• Built-in bar between living room and family room features upper and lower cabinetry with brass hardware, stone countertop, and stainless wine fridge
Family Room
• Fireplace with handsome mantel and stone surround (sold as-is)
• Custom Roman window shades
• Ceiling fan
• French doors lead to back covered patio
Kitchen
• Tastefully renovated in 2015
• Abundance of white custom cabinetry
• Subway tile backsplash
• White marble countertops
• Farmhouse sink
• All stainless appliances include Bertazzoni gas range/oven with custom hood, KitchenAid built-in microwave, KitchenAid refrigerator/ freezer, and KitchenAid dishwasher
• Walk-in pantry
Guest Bedroom with En-Suite Bath (On Main)
• Spacious closet
• Ceiling fan
• En-suite bath features black and white basketweave tile flooring, pedestal sink with medicine cabinet above, bathtub/shower combination, and plantation shutters
Powder Room
• Hardwood flooring
• Flush mount light fixture
• Vanity with white cabinetry/granite countertops
Upper-Level Loft
• Great additional living space or play area
• Plantation shutters
Primary Suite
• Custom Roman window shades
• Neutral carpeting
• Ceiling fan
• Large walk-in closet with custom storage system, plus secondary storage closet
Primary Bath
• Dual vanity with white cabinetry and marble countertops
• Marble-style tile flooring
• Soaking tub with handheld sprayer
• Separate W.C. with frameless glass walk-in shower and toilet
• Plantation shutters
Bedroom Three with En-Suite Bath
• Connects to the full hall bathroom
• Neutral carpeting
• Ceiling fan
• Walk-in closet with custom storage system
Bedroom Four
• Neutral carpeting
• Ceiling fan
• Spacious closet with custom storage system
Hall Bath
• Black and white basketweave tile flooring
• Oversized vanity with white cabinetry and marble countertop
• Sconce lighting
• Built-in linen/storage cabinet
• Bathtub/shower combination
Laundry Room
• Black and white basketweave tile flooring
• Abundance of built-in cabinetry with lots of counter space plus hanging rod
• Utility sink
Exterior
• Brick path leads to covered front entry with coach lighting
• Covered side entry opens to the kitchen
• Detached two-car carport with coach lighting and attached storage room added 2015
• Electric gated driveway
• Fully-fenced rear yard with putting green
• Covered back terrace features recessed lighting, in-ceiling speakers, and handsome white columns
• Patio with built-in firepit and brick retaining wall
• Mature, professional landscaping in front and rear yards
• Irrigation in front and rear yards
• Swing set/playset to remain

x 23'-0"
BEDROOM #4 12'4" x 11'4"
x 16'0"
SUITE
x 15'10"
ROOM 14'8" x 20'0"
BEDROOM #2 11'4" x 11'4" BEDROOM #3 14'8" x 11'6"
14'8" x 10'10"
x 14'8"
x 14'8"
