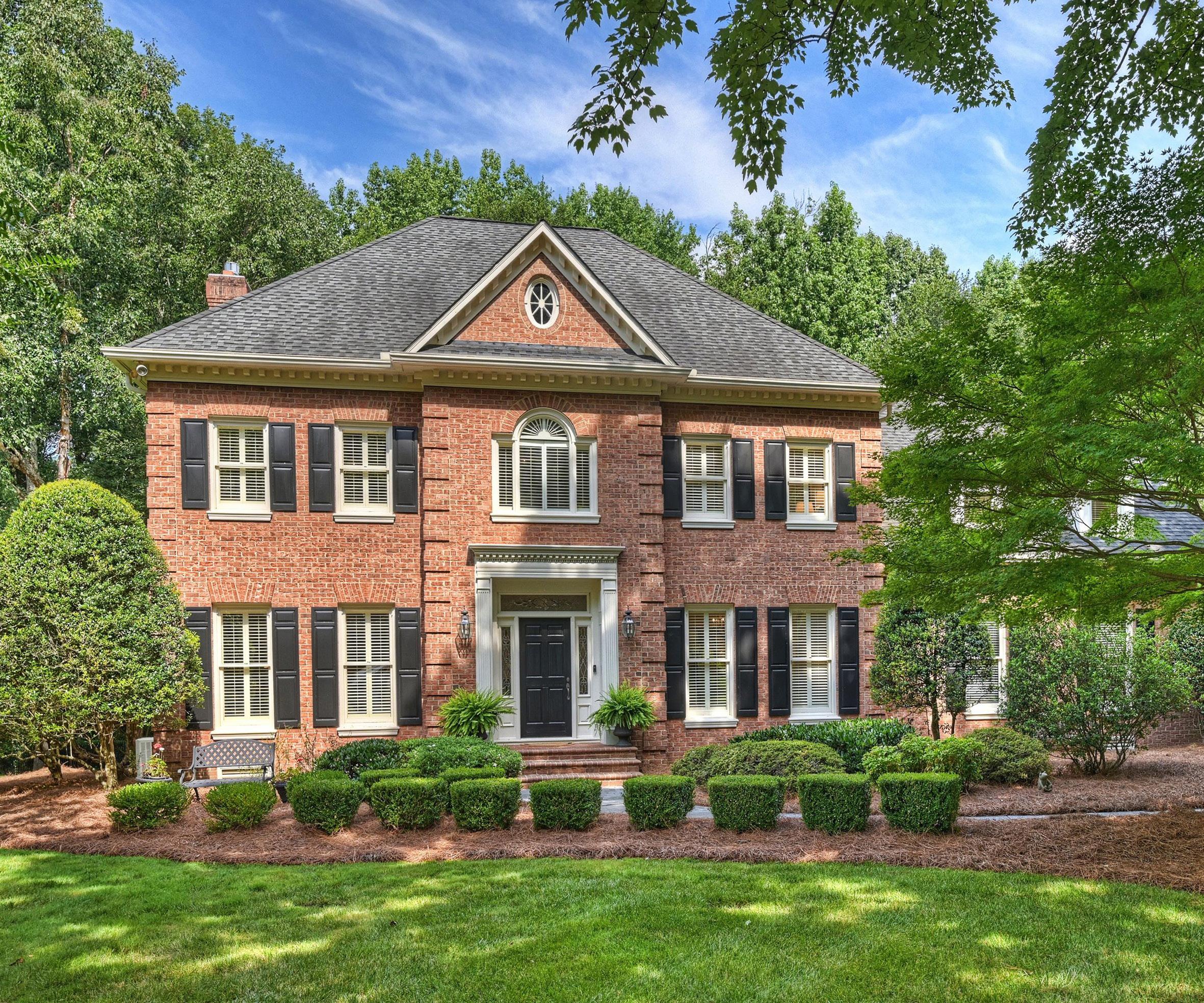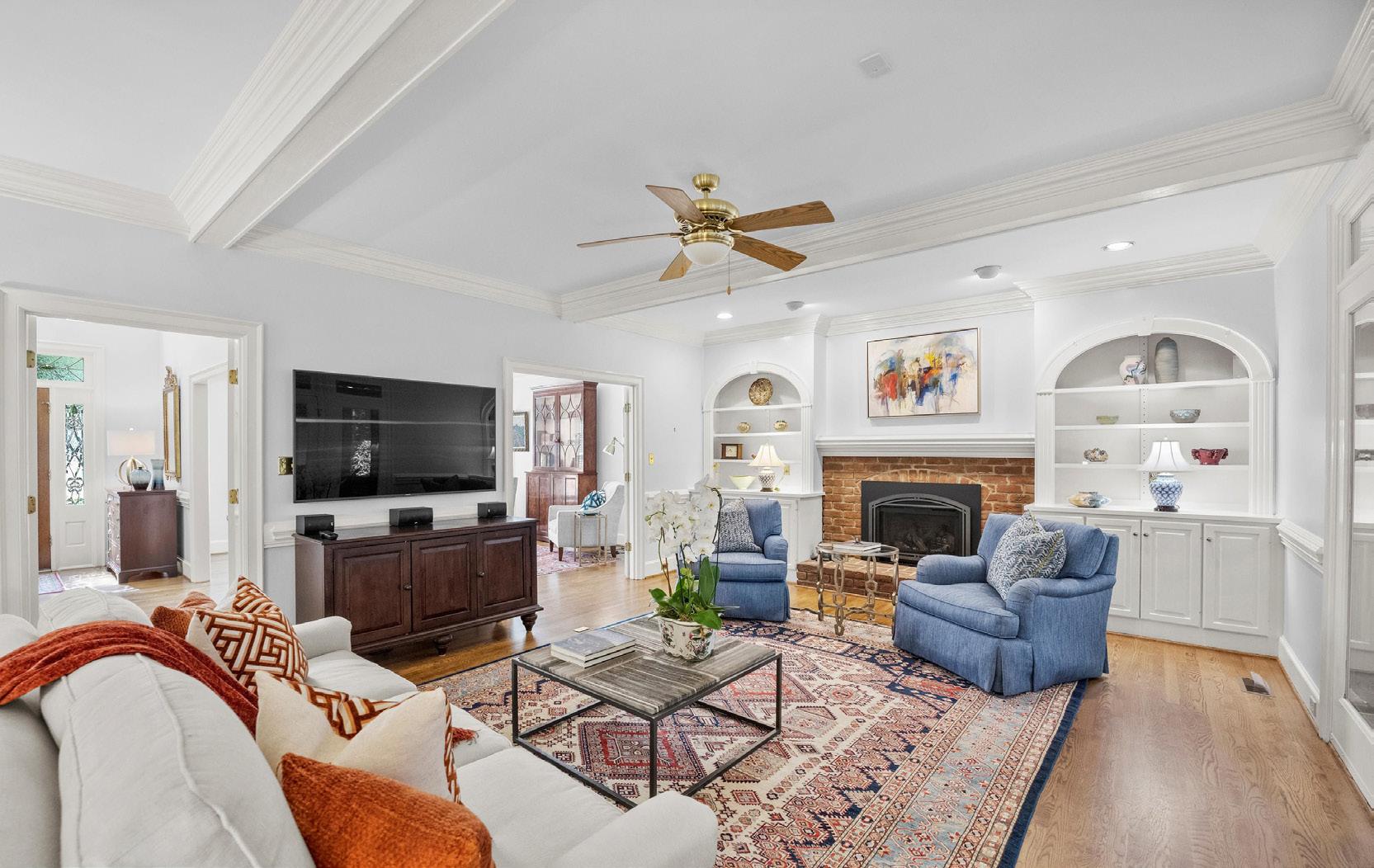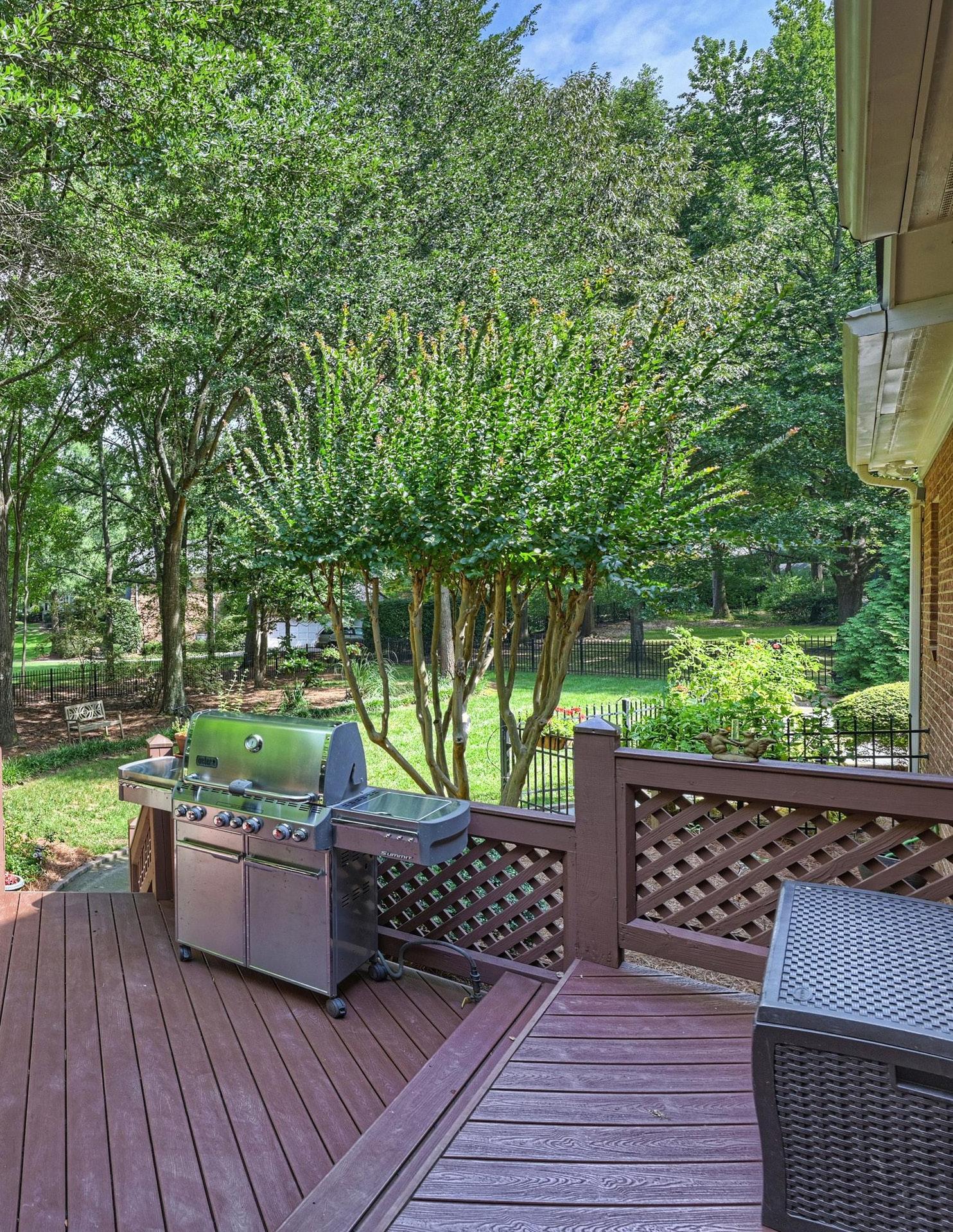GIVERNY
3500 CASTELLAINE DRIVE





Welcome to 3500 Castellaine Drive! This wonderful custom-built two-story traditional home sits on a gorgeous and fenced flat and wide lot at the end of this quiet cul-de-sac. This spectacular home showcases superior quality, craftsmanship and style throughout. Enjoy a comfortable and casual everyday living style with the well-designed floor plan that features living room/study off the foyer, formal dining room and family room open to kitchen and breakfast room overlooking the beautiful rear landscape. Primary suite with gorgeous recently renovated bathroom as well as secondary bedrooms on the second level in addition to the bonus room. The inviting screened porch off the family room will surely become your favorite spot for entertaining and relaxing. Your rear view is a picturesque view of towering trees and lush plantings and the perfect spot to add a swimming pool. Minutes to South Park and Phillips Place.








































• Built in 1989.
• Two story brick with attached garage.
• 3,808 heated square footage.
• Fenced .55 acre lot, irrigation in front and rear.
• Four bedrooms with 3 full and one-half bath.
• Security system with CPI. Two exterior mounted cameras can be configured to record.
• Plentiful storage throughout.
• 2023 painted several interior rooms.
• 2023 installed new vapor barrier in crawl.
• 2023 painted exterior decking and lattice.
• 2021 installed new Kitchen Aid dishwasher.
• 2020 replaced gas hot water heater.
• 2020 refinished hardwood flooring.
• 2019 installed new Wolf cooktop.
• 2017 renovated primary bath, new countertops in Jack and Jill bathroom.
• 2017 replaced downstairs HVAC, upstairs 2008.
• 2012 added screened porch with fireplace and deck on the rear.
• 2008 replaced roof.
1975
TOTAL HEATED - 3808 garage - 607 unheated
