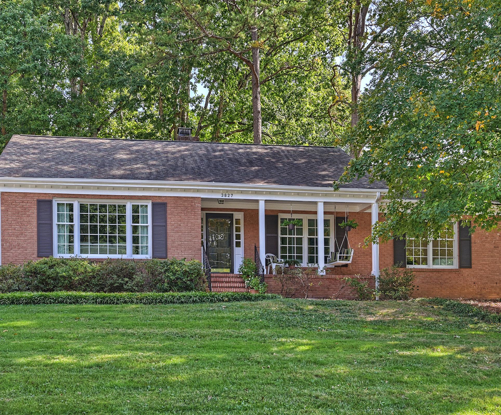
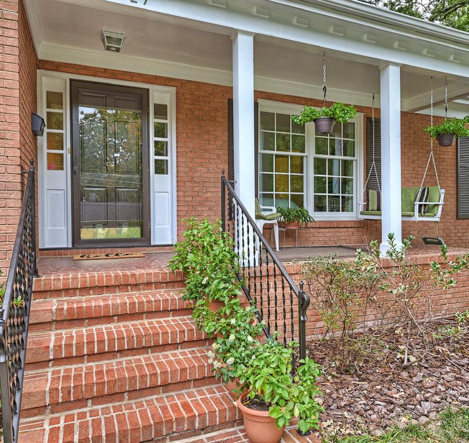
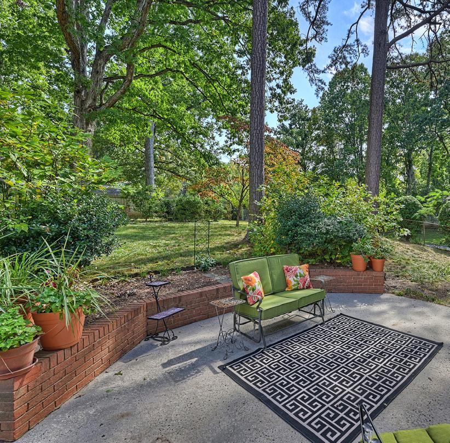
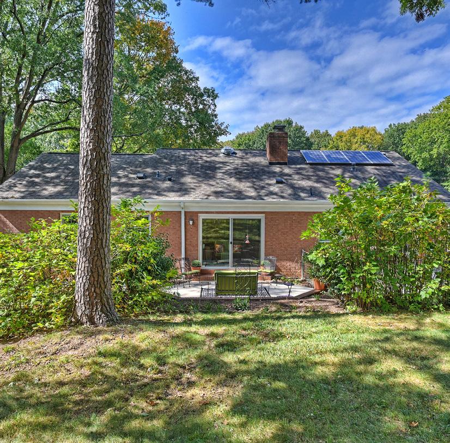
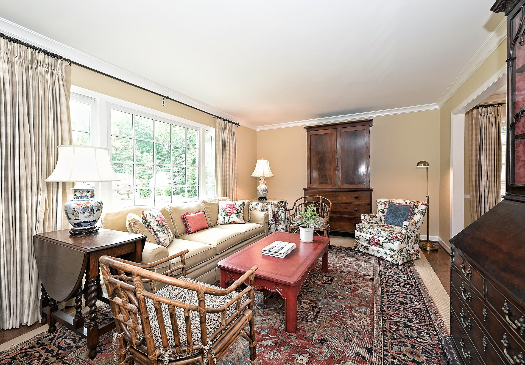
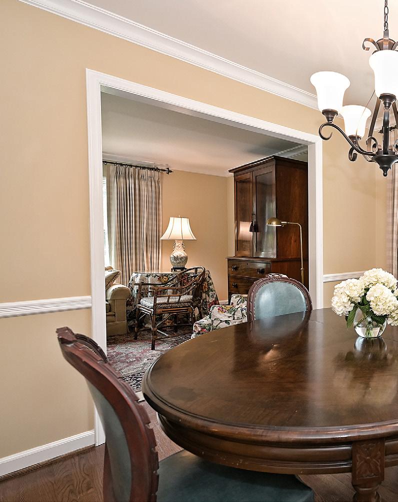
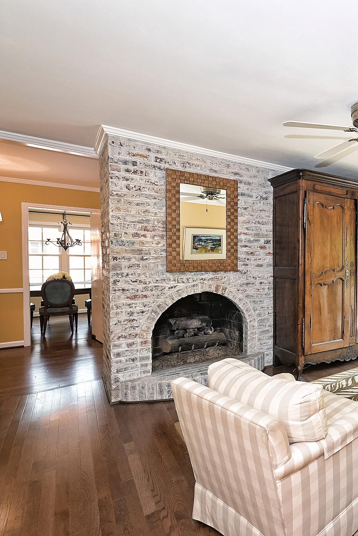
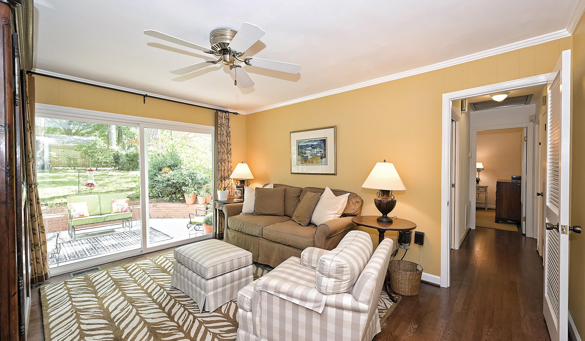

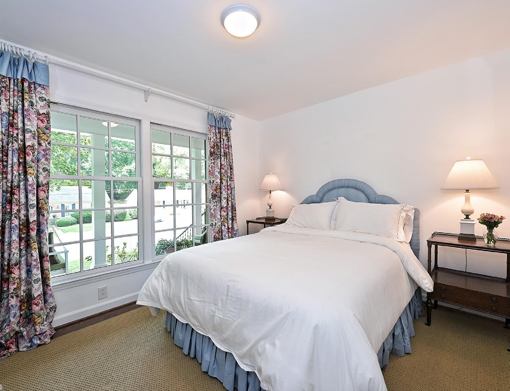
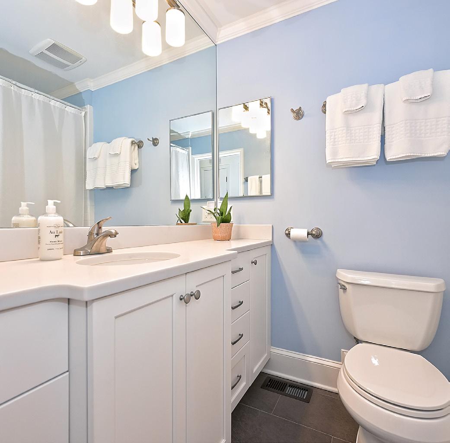

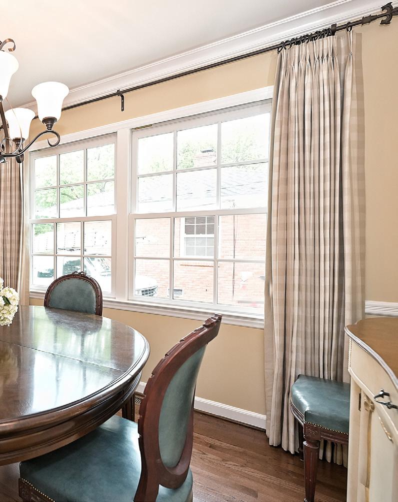
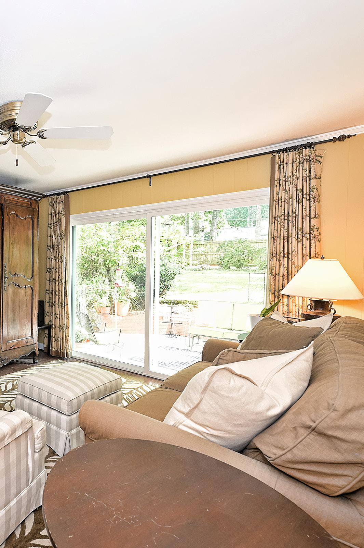
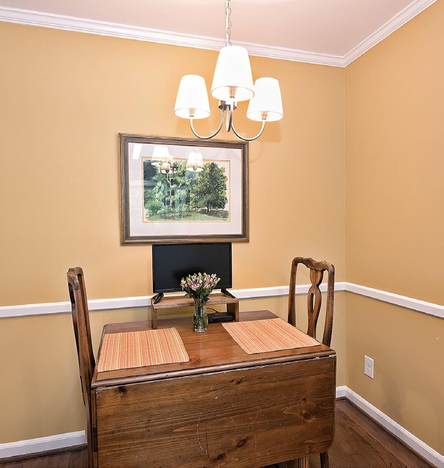
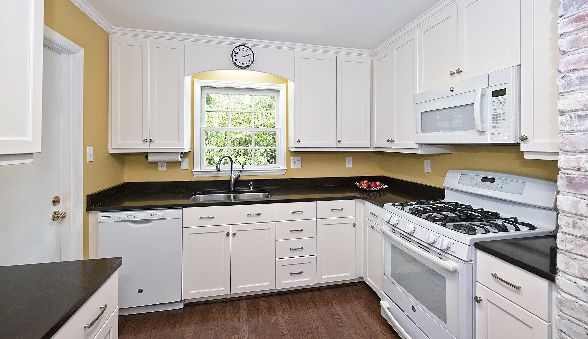
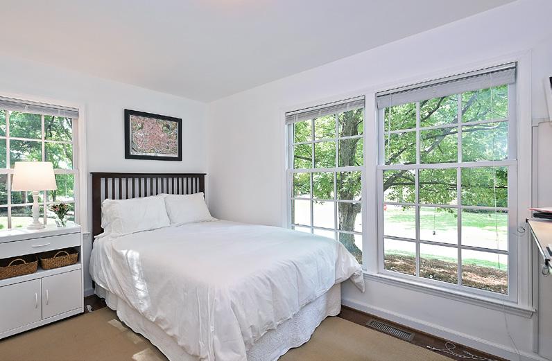
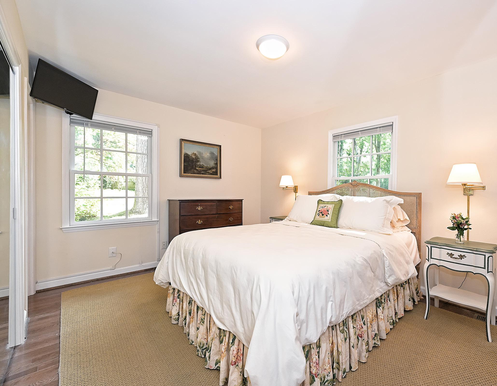
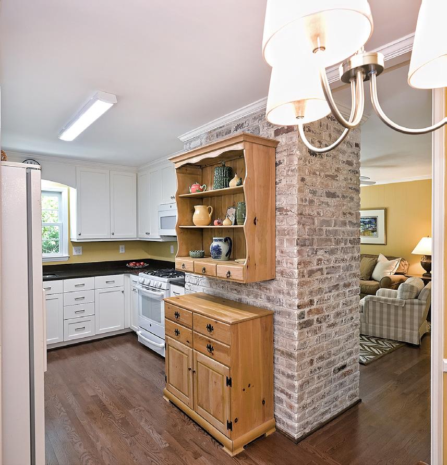
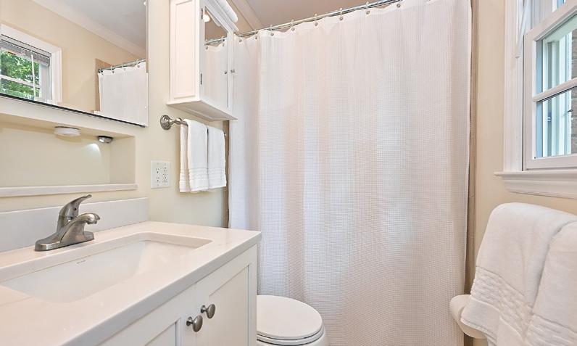
Welcome to Beverly Woods! Enjoy sitting on the front porch overlooking the neighborhood or relaxing on the back patio amongst the mature trees. Living spaces beam with natural light and flow seamlessly from one room to the next. Home has multiple living spaces with a living room at the front of the house with a large picture window and a den in the back of the house overlooking the patio and fenced in backyard. The dining room is perfectly situated between the living room and kitchen for easy entertaining. The kitchen provides plenty of counterspace and cabinets and has an eat in dining nook. There is a whitewashed arched gas fireplace which provides a great feature wall in the cozy den. The large backyard provides for endless possibilities and includes an outdoor shed. Enjoy walks around the neighborhood and the convenience of nearby restaurants and shopping. Welcome Home!

PATIO
DINING
HEATED
Features of Note 3827 Severn Avenue
Beverly Woods
Charlotte, North Carolina 28210
House - All Rooms Interior and Exterior - 2015
• Installed new double-paned composite windows (Monarch), back door and sliding glass door
• Installed new sub-floor and pre-finished wood floors throughout the house (except for the bathrooms)
• Painted all interior walls
• Painted exterior trim (2015, 2022)
• Installed French Drain across the entire back of the house to improve drainage
• Encapsulated crawl space; includes condensation pump
• Installed gutter covers
• Installed larger gutter downspouts and routed drainage 10’ from exterior walls
• Installed all new ductwork
• Increased electrical power to 200 amps Kitchen - Total Remodel - 2015
• New flooring (pre-finished hardwood)
• New cabinets (uppers to the ceiling) – Mouser Custom Frameless Cabinetry
• New quartz countertops
• New sink
• New appliances: gas/electric stove, over-the-stove microwave and dishwasher
• New lighting
Primary Bathroom - Total Remodel - 2017
• New tile shower with niche and foot shelf
• New fixtures (sink and shower)
• New vanity cabinet – Mouser Custom Frameless Cabinetry
• New quartz countertop/undermount sink
• New toilet
• New medicine chest / mirror
• New lighting
• New porcelain tile flooring
Guest (Hall) Bathroom - Total Remodel - 2017
• Refinished existing tub / shower, replaced tile surround and added niche
• New fixtures (sink and tub / shower)
• New vanity cabinet – Mouser Custom Frameless Cabinetry
• New quartz countertop/undermount sink
• New toilet
• New medicine chest / mirror
• New lighting
• New porcelain tile flooring
HVAC
• AC Condenser - 2017
• Furnace - 2020 Attic
• Added insulation in 2015
• Replaced ventilation fan in roof (solar powered)2015
• Replaced attic stairs with an insulated unit - 2015 Roof
• Replaced roof in 2014 (also replaced roof on storage shed)
