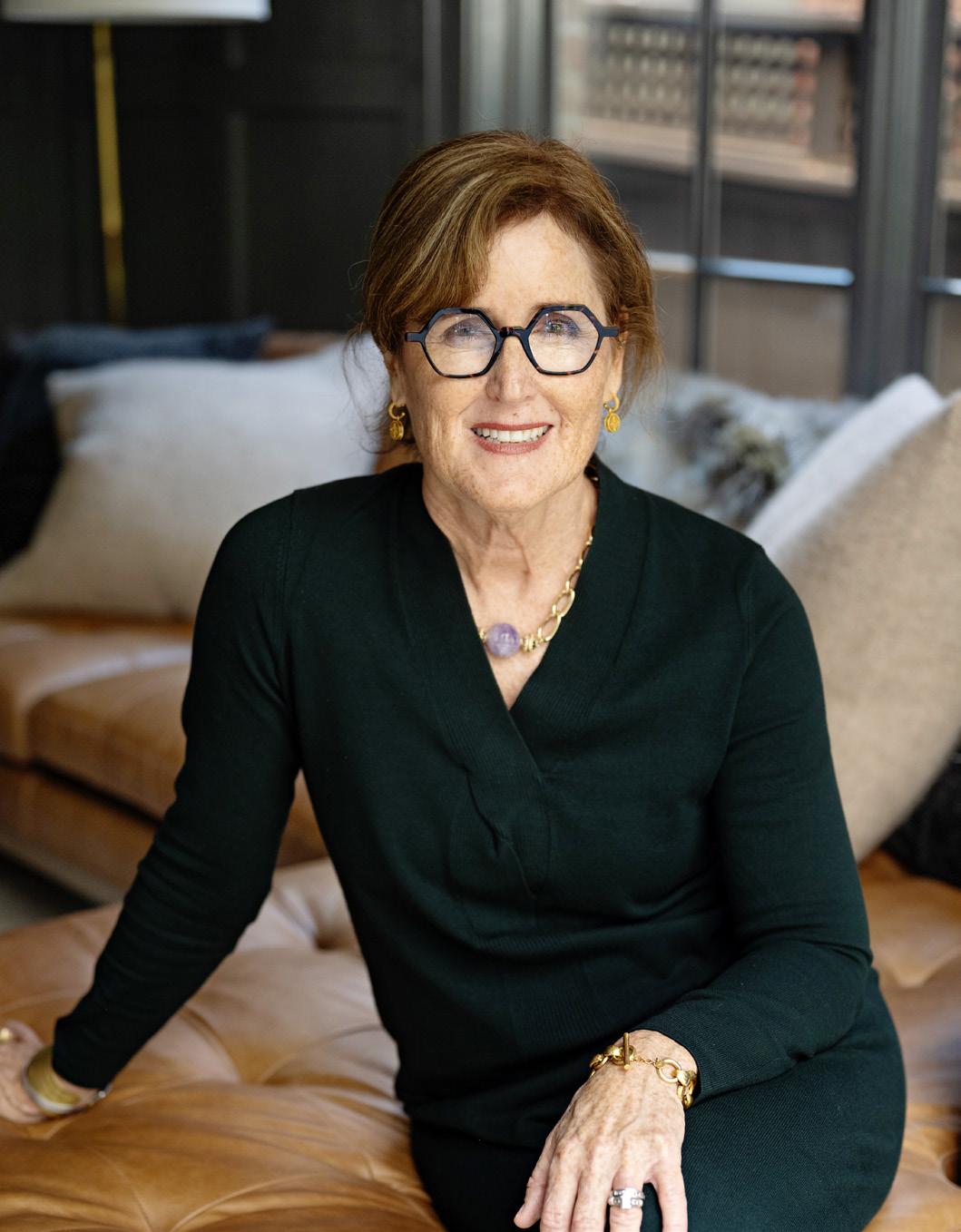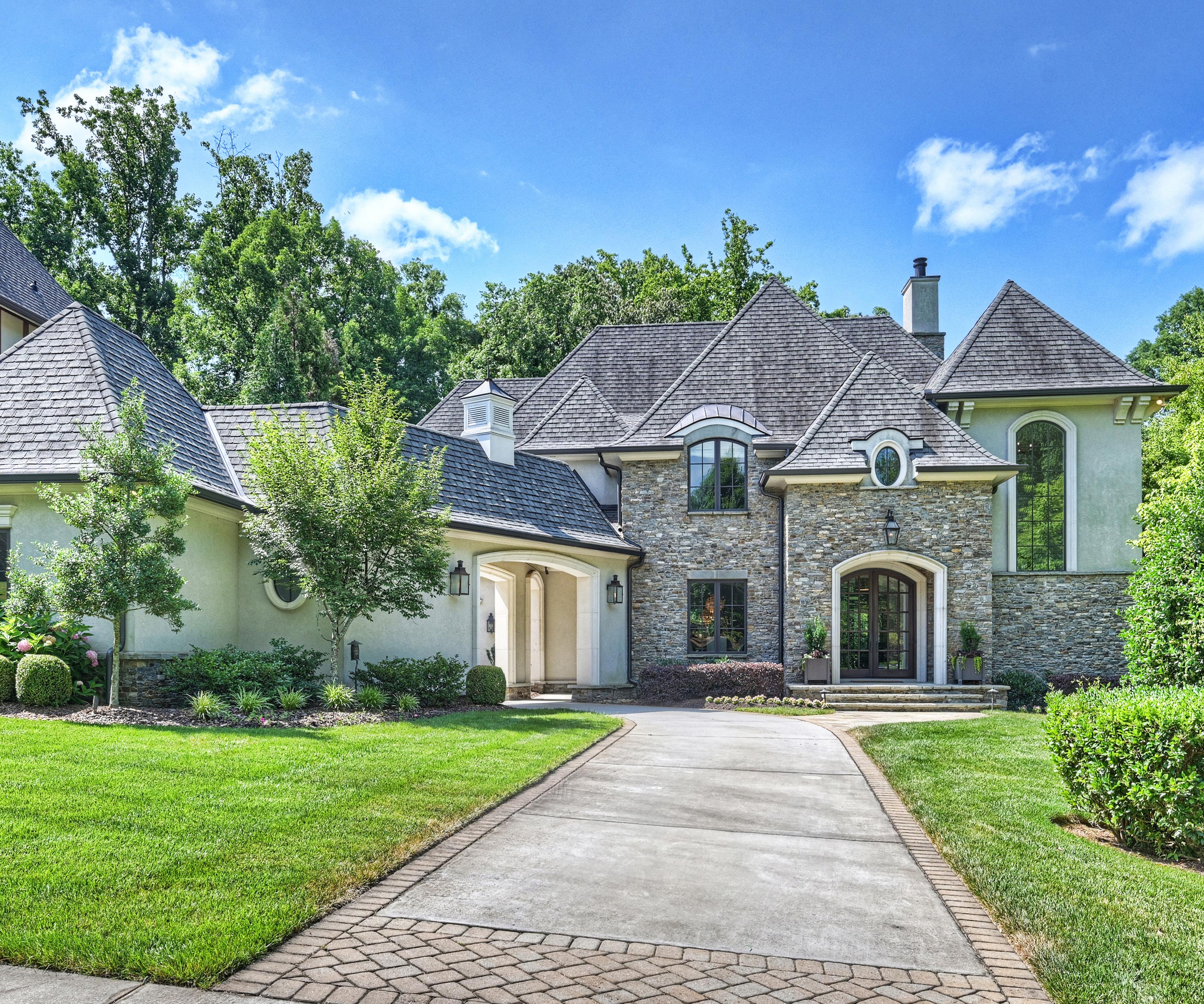






Stunning design in every way, situated on a quiet, private lot- its open floor plan was created for functional living with meaningful rooms. Sunlight spills into the foyer from the two story stairwell. The kitchen is a dream, designed for chef and friends with a tremendous island, casual dining, and dreamy wet bar. Butler’s pantry. Side covered entrance from the porte cochere. Mudroom+home office at the garage entrance. Main level: private suite, flex room that connects to a full bath with rear yard access. Spectacular primary suite has a soaring wood-beamed ceiling, a luxurious bath & separate custom closets. Three secondary bedroom suites. Gym. Handsome media/bonus room w/ an entertainment center and an impressive bar. Enjoy outdoor living under the covered porch that features a cooking station, a large dining area, and abundant seating around the fireplace. Beautiful neighborhood. Walk to popular exercise center. Close to the Greenway & SouthPark- easy commute to Uptown & airport.
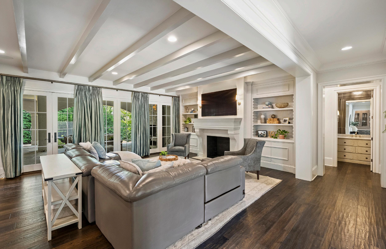

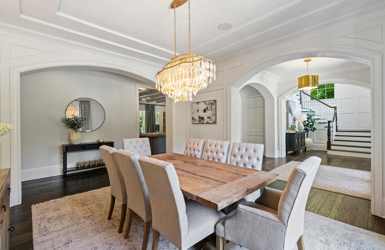

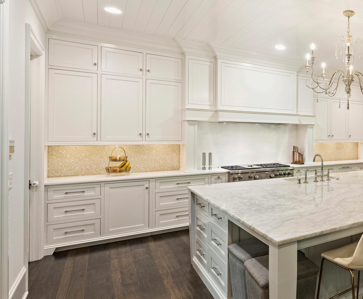
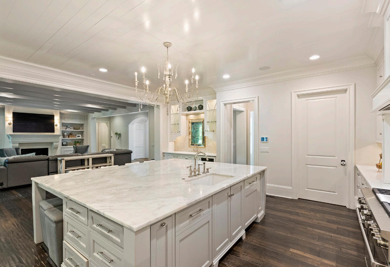
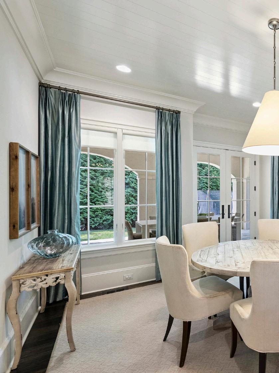

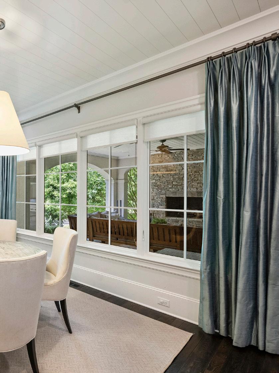
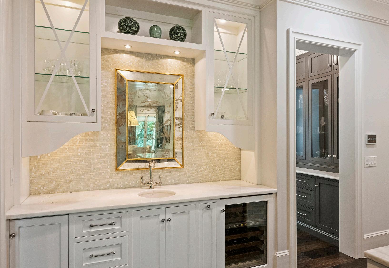
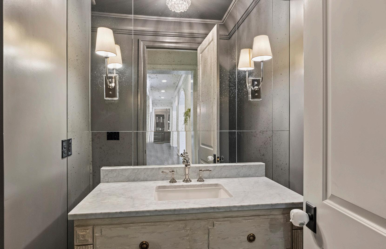
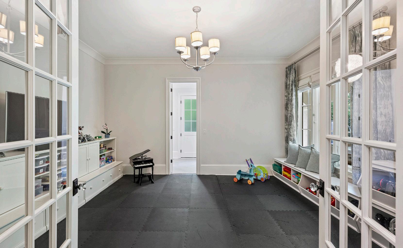
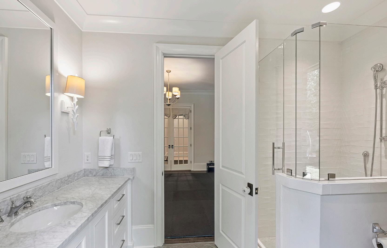
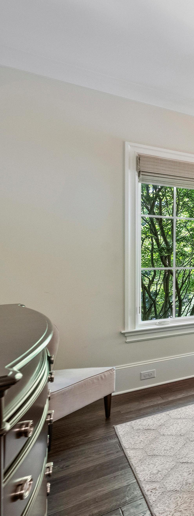
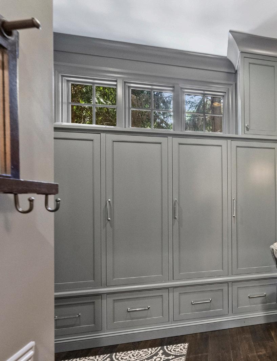
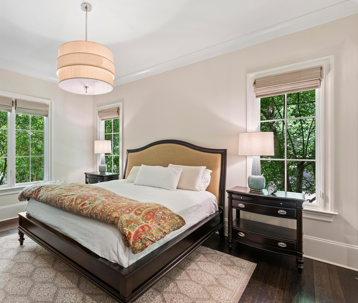
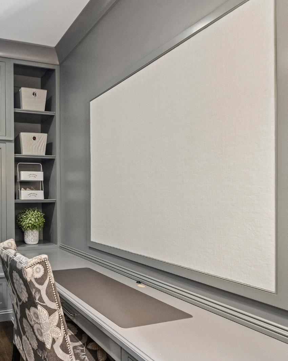
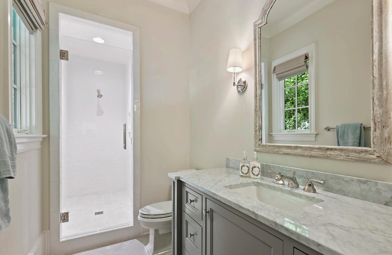
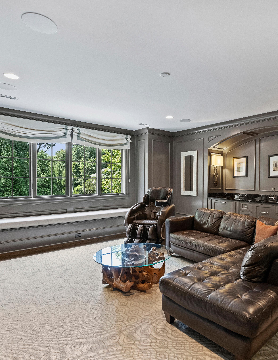

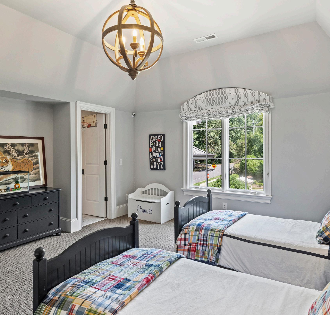
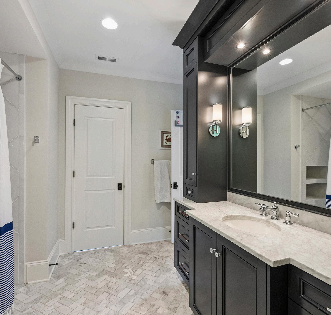

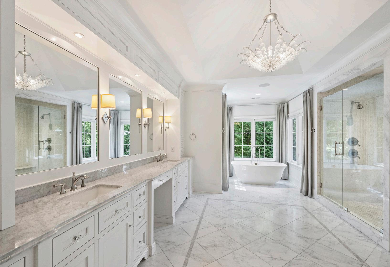

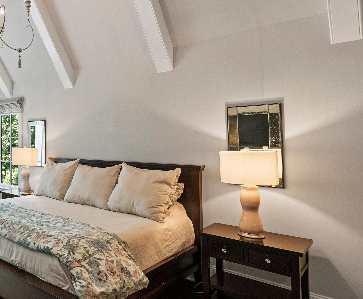
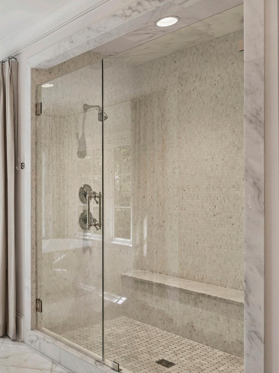
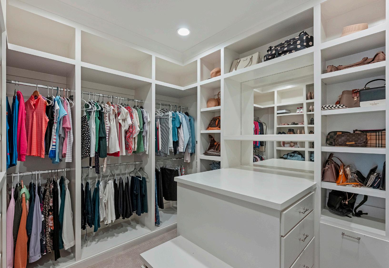
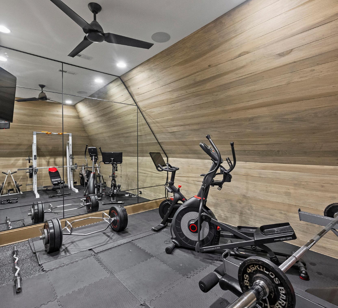
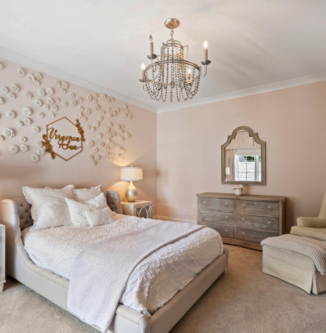
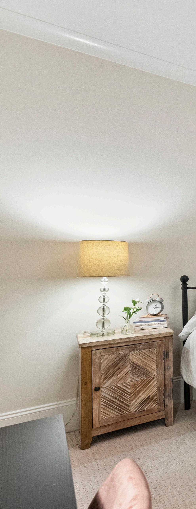
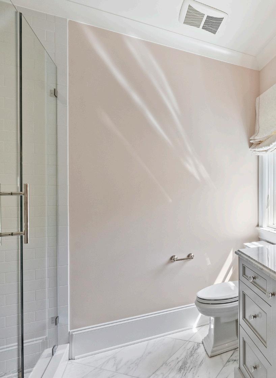
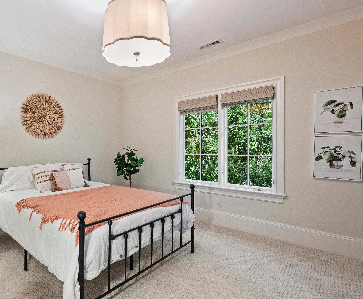

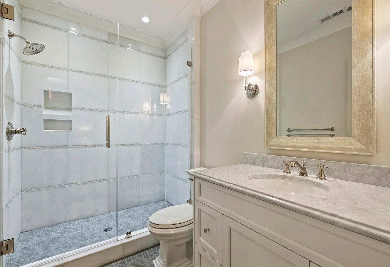
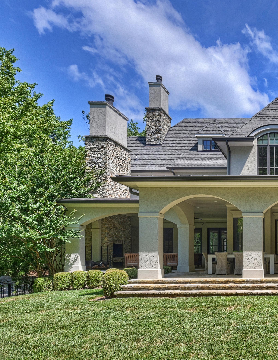



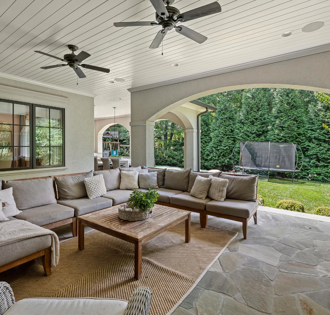
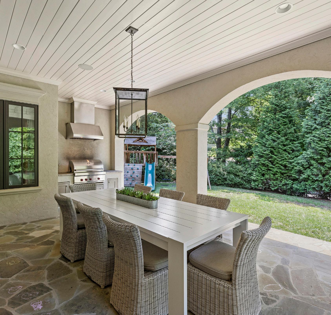
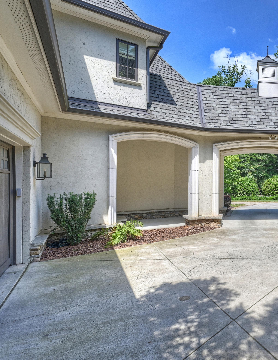
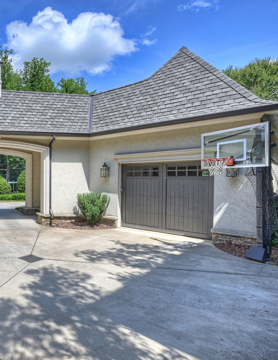
x 22'-0"
Steel Tape Measuring
SPACE 2nd FLOOR - 3404 TOTAL
1st FLOOR - 3201
16'-0" x 13'-0"
PRIMARY SUITE 14'-10" x 19'-8"
BEDROOM #2 13'-0" x 16'-0"
BEDROOM #4 13'-2" x 14'-4"
17'-8" x 22'-6"
BEDROOM #3 13'-10" x 16'-8"
2ND FLOOR
1st FLOOR - 3201 HEATED LIVING SPACE
2nd FLOOR - 3404
TOTAL HEATED - 6605 garage - 557/ 401 unheated
