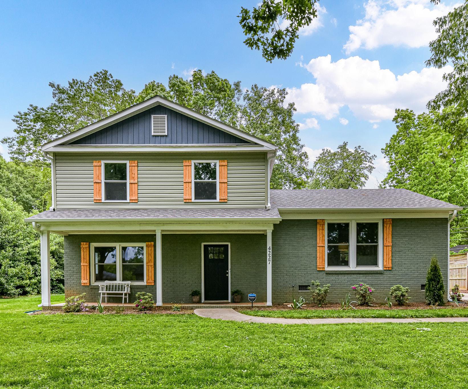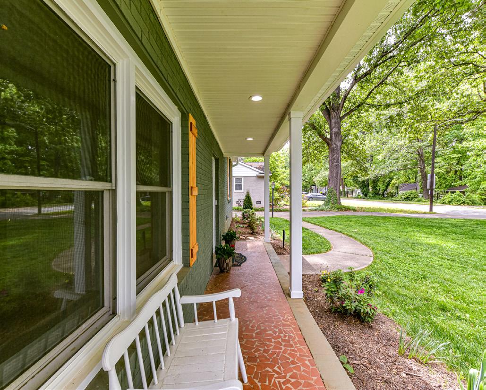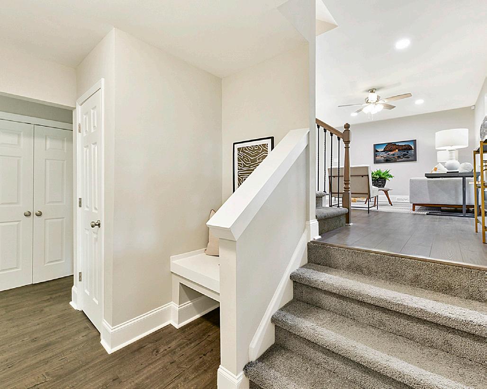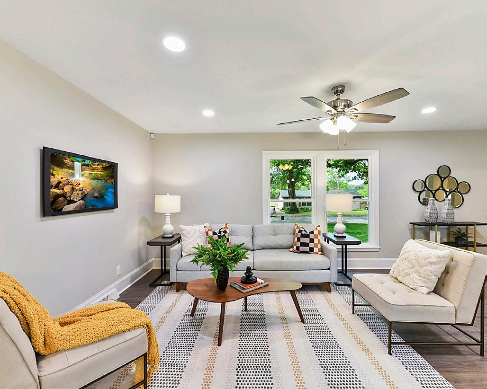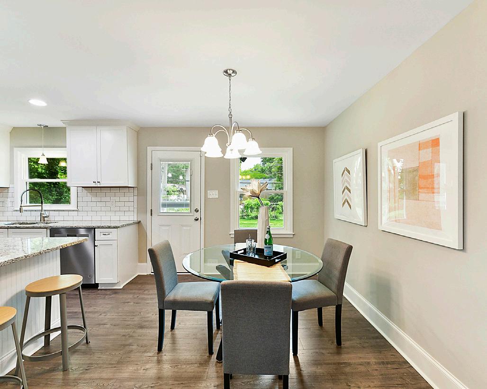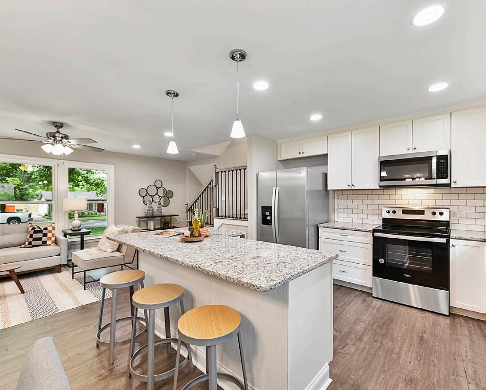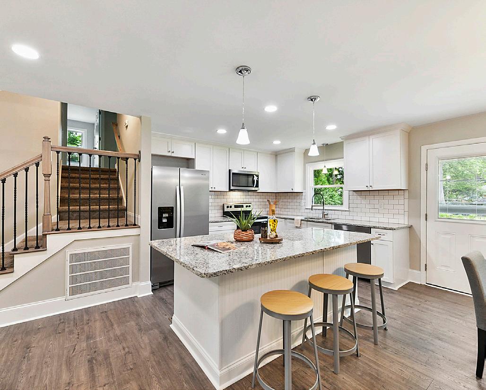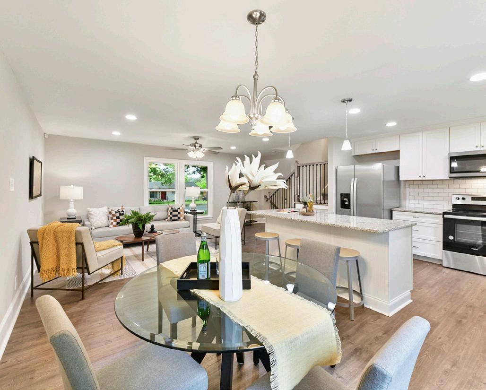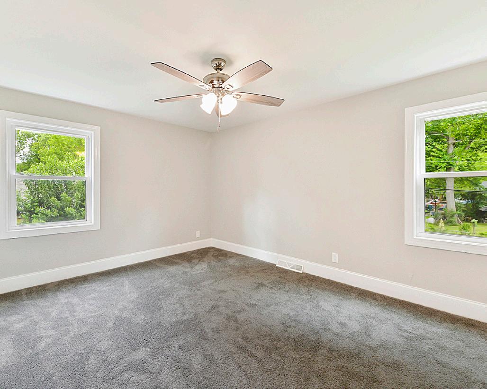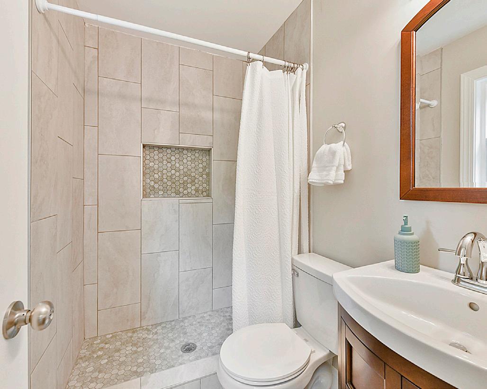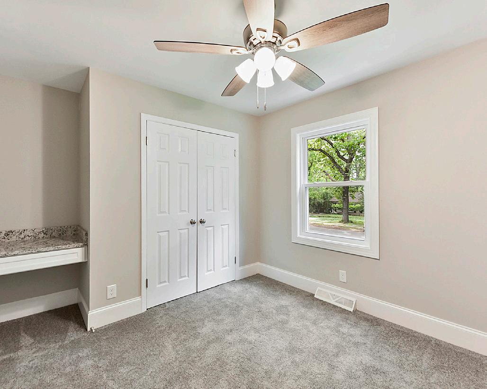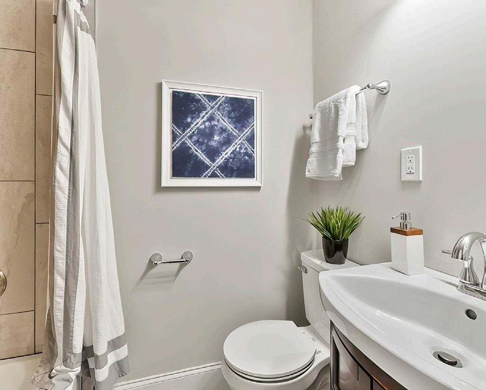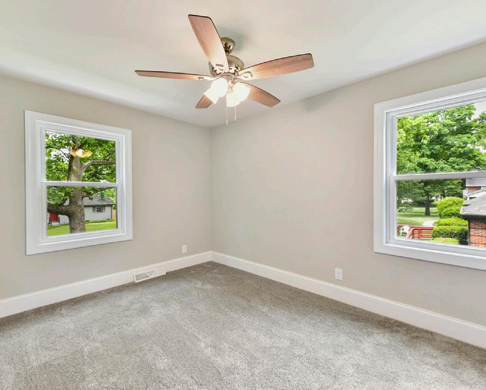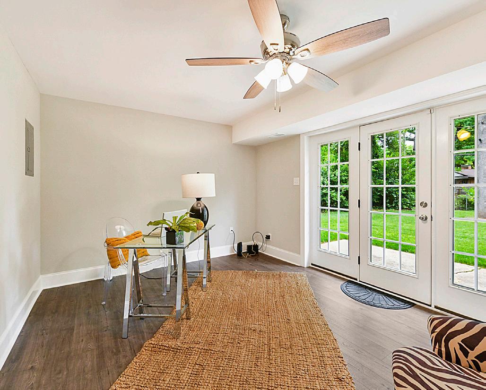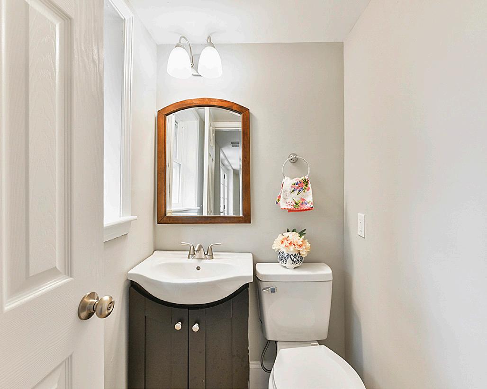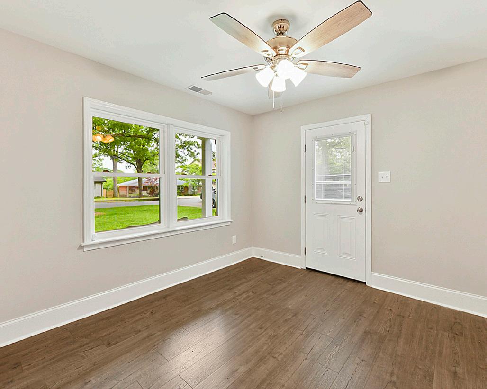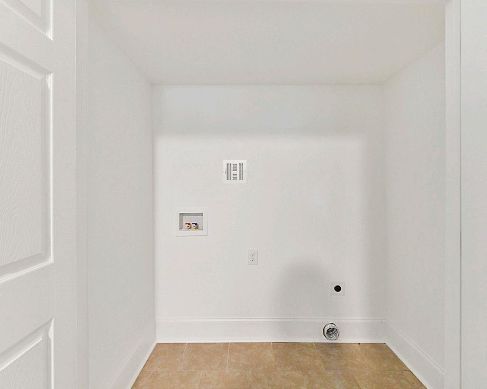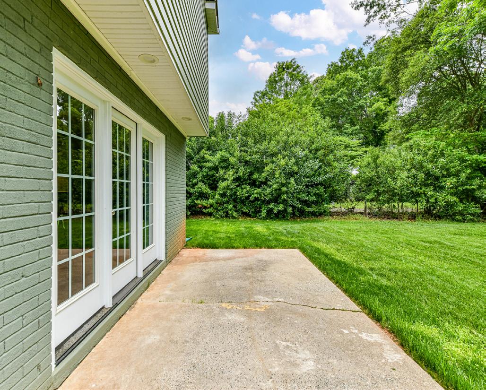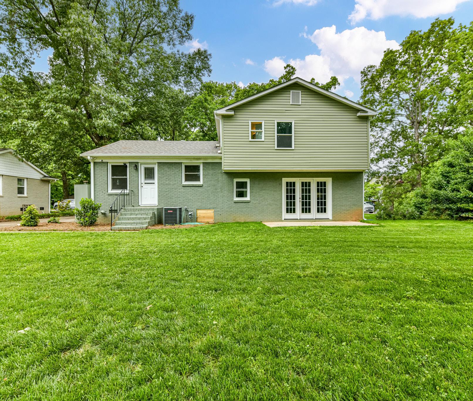4227 Sudbury Road
Charlotte, North Carolina 28205
• Buried overhead lines to the home
• New 200 amp electrical panel
• Updated kitchen with white cabinetry and granite countertops
• New stainless steel appliances installed
• New backsplash installed in kitchen
• Opened up floor plan on main level
• New furnace (one year old)
• Newer AC (five years old)
• Newer water heater
• New oak handrail and iron spindles
• New laundry room on lower level
• New cabinet beside laundry room
• Freshly painted throughout
• Recessed lighting added
• Updated baths and showers
• New LVP flooring and carpet
• Laundry chute from upper level to laundry area
• New windows and doors throughout
• New vinyl siding
• Freshly landscaped and seeded spring 2023
• New shutters and gutters to be installed


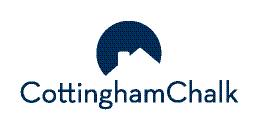
Page 1 © Starcap Marketing, LLC. dba Apex Software 4227 Sudbury Road (1718.7 sf HLA) 24.6' 43.9' 24.6' 43.9' Main Level 1079.9sf Patio Stoop Stoop Stoop Stoop 27.8' 23.0' 27.8' 23.0' Upper Level 638.8sf Dining 6 x 10 10 x 11 Kitchen Living Room 19'2" x 12'4" Bedroom 11 x 11 Closet Nook Closet Closet 14'4" x 11'3" Family Room Foyer Closet Closet Closet Closet Nook 10 x 10 Bedroom Bedroom 9'4" x 13'4" Bedroom Primary 15'5" x 11'5"

704.806.1147 lwarren@cottinghamchalk.com LISA WARREN Realtor ® / Broker COTTINGHAMCHALK.COM THANK YOU FOR LETTING ME GUIDE YOU
