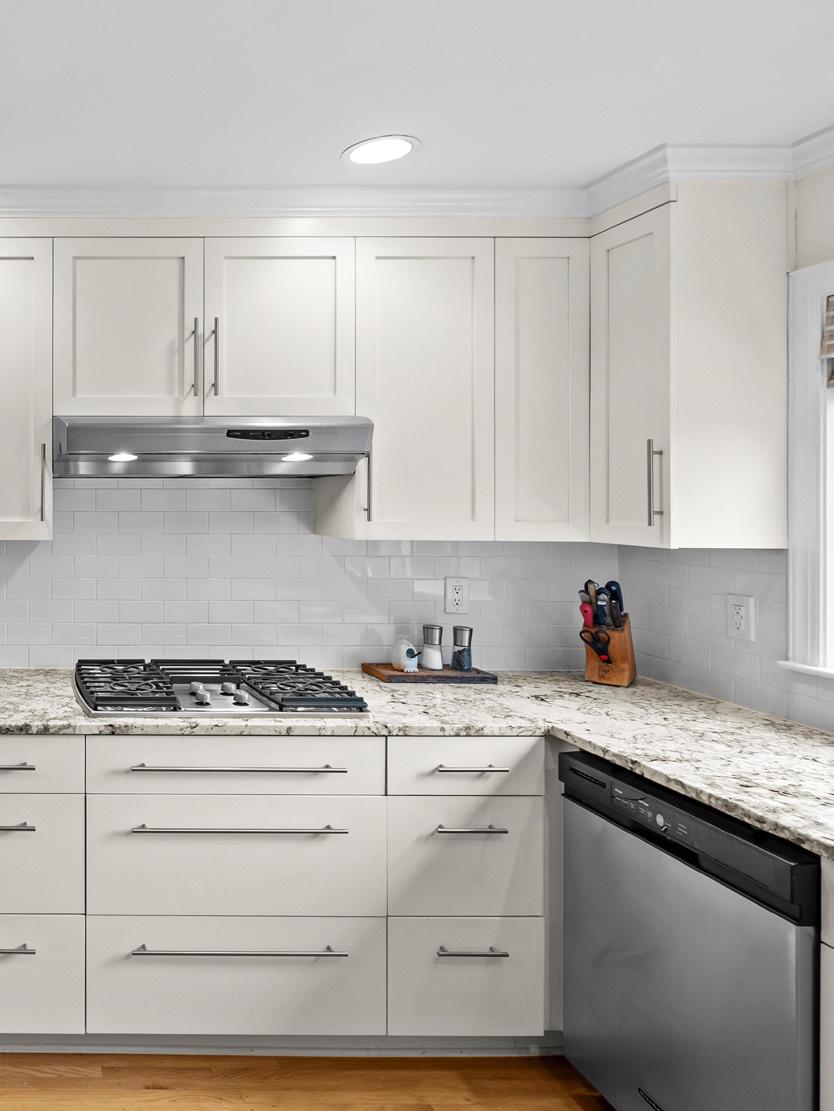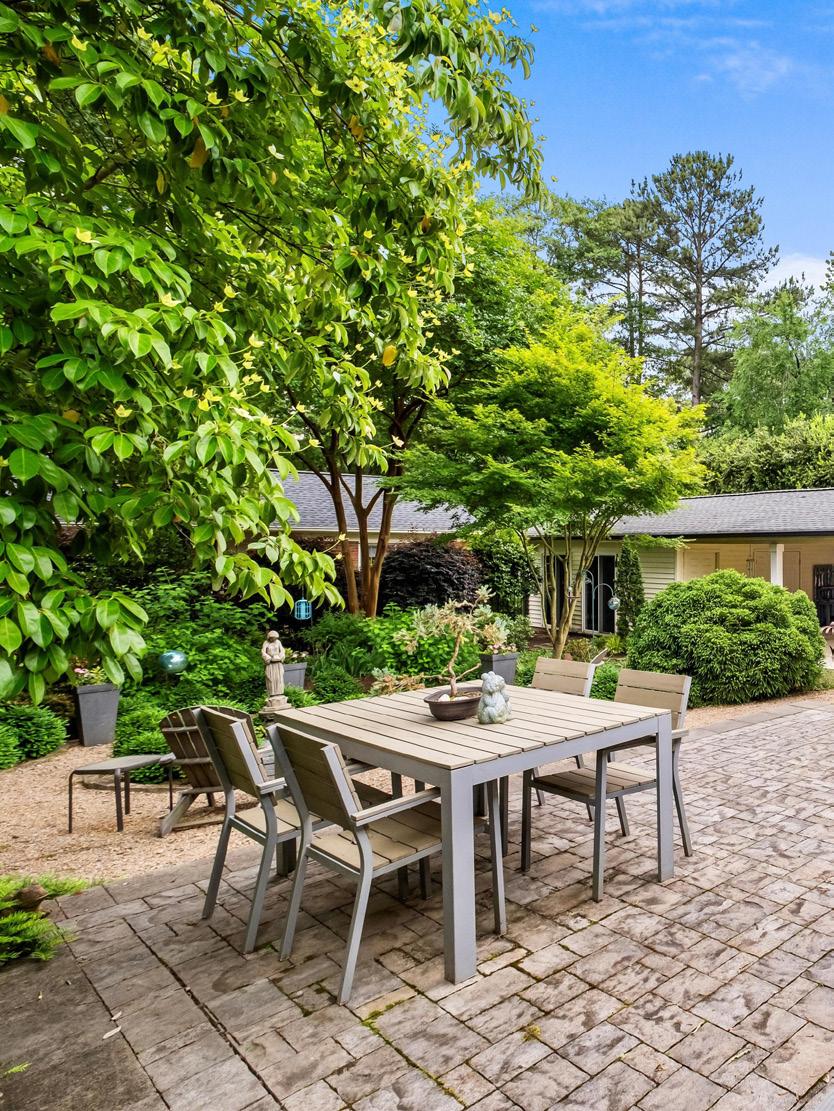


WELCOME HOME
Welcome to Beverly Woods, South Park’s heart where convenience meets comfort. This charming neighborhood offers vibrant nearby shopping and dining. Step into this meticulously renovated home revealing a stunning kitchen with sleek white shaker cabinets, luxurious granite countertops, and KitchenAid stainlesssteel appliances including gas cooktop, wall oven and included refrigerator. The breakfast bar seamlessly connects to the family room, perfect for entertaining. Enjoy the delightful screen porch overlooking the lush backyard garden with diverse plantings. Both bathrooms have been tastefully updated with stylish tile floors, new vanities, and an oversized tub in the primary bathroom surrounded by large subway tiles. A spacious 2-car carport comes with a versatile attached room, currently an art studio but can be transformed into a home office, workout space, or personalized retreat. Discover modern living in Beverly Woods tailored to suit your lifestyle.


























PRIMARY SUITE 15'-2" x 12'-2"
BEDROOM #2 11'-2" x 15'-0"
1ST FLOOR
BEDROOM #3 11'-4" x 11'-8"
ROOM 17'-10" x 14'-0"
KITCHEN 14'-0" x 10'-0" LIVING ROOM 19'-0" x 13'-2" FOYER
10'-10" x 13'-2"

17'-6" x 15'-0"
HEATED LIVING SPACE TOTAL HEATED - 1835 flex space - 325 unheated
