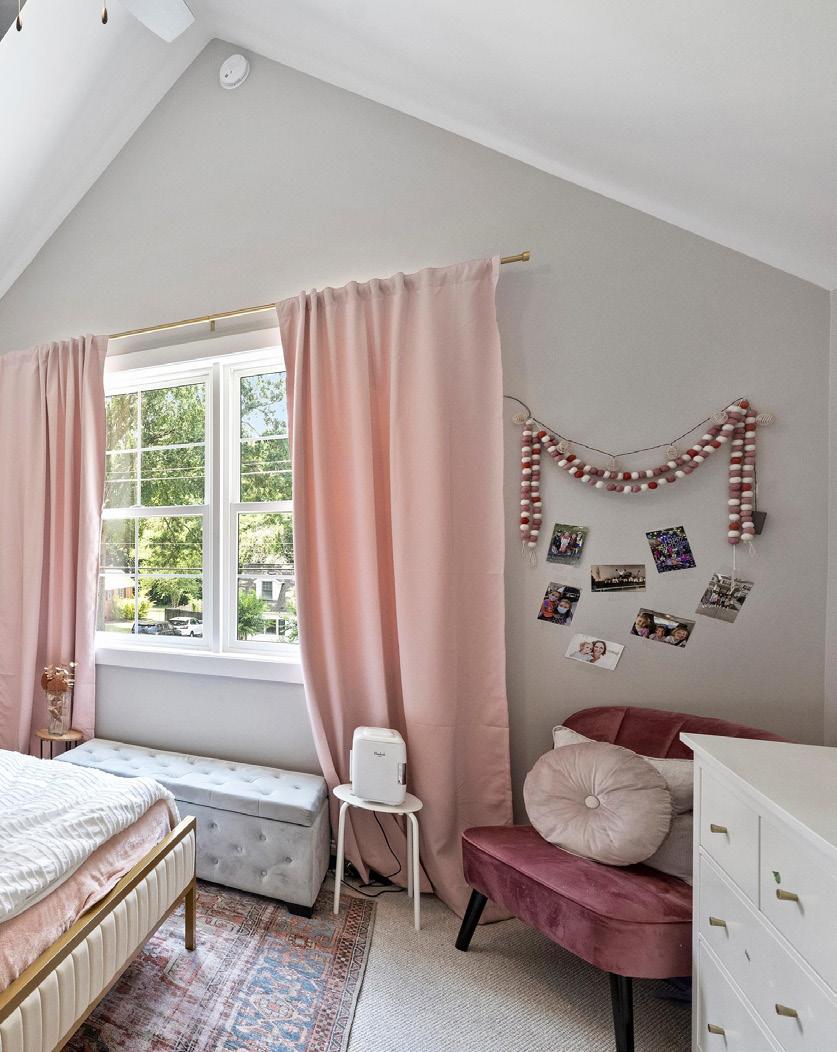


WELCOME HOME
Welcome home to this stunning modern farmhouse which perfectly blends rustic charm with contemporary elegance. Built in 2023, this lovely home features 4 spacious bedrooms, bonus/5th BR and additional loft area and offers a thoughtfully designed open floor plan providing a seemless flow, ideal for both everyday living and entertaining
Gourmet KT includes gas range, custom cabinets and backsplash, large island, walk-in pantry and beverage chiller and opens to great two-story GR with gas FP, built in cabinetry, sitting/office area and a wall of windows looking out onto backyard
Mud / Laundry room on main level with convenient drop zone, sink and garage access
ML primary suite offers a private retreat with luxiourious en-suite bath including dual vanities, dual closets, free standing soaking tub, separate shower and water closet
Conveniently situated in Cotswold just minutes from Cotswold Shopping Center, Oakhurst Commons, Southpark & Uptown
Expansive covered front and back porches expand living and gathering areas
Other Features of Note: Tankless water heater
Generous, flat lot with side load 2 -car garage
Home Warranty Included Welcome Home!


































2 11'-4" X 12'-0" BEDROOM 3 12'-10" X 13'-0"
PATIO (unheated) 10'-0" X 36'-0"
13'-0" X 14'-8"
4 13'-4" X 10'-10"
HEATED LIVING SPACE
1st FLOOR- 1866
2nd FLOOR- 1528
TOTAL HEATED- 3394
GARAGE- 625 (unheated) COVERED PATIO- 360 (unheated)
PRIMARY BEDROOM 15'-6" X 15'-4"
ROOM 20'-0" X 16'-0"
2nd FLOOR
ROOM 13'-0" X 23'-8"
2 CAR GARAGE (unheated) 23'-6" X 25'-6"
12'-4" X 12'-10"
10'-4" X 15'-4"
1st FLOOR

