4327 BELKNAP ROAD
CHARLOTTE, NORTH CAROLINA
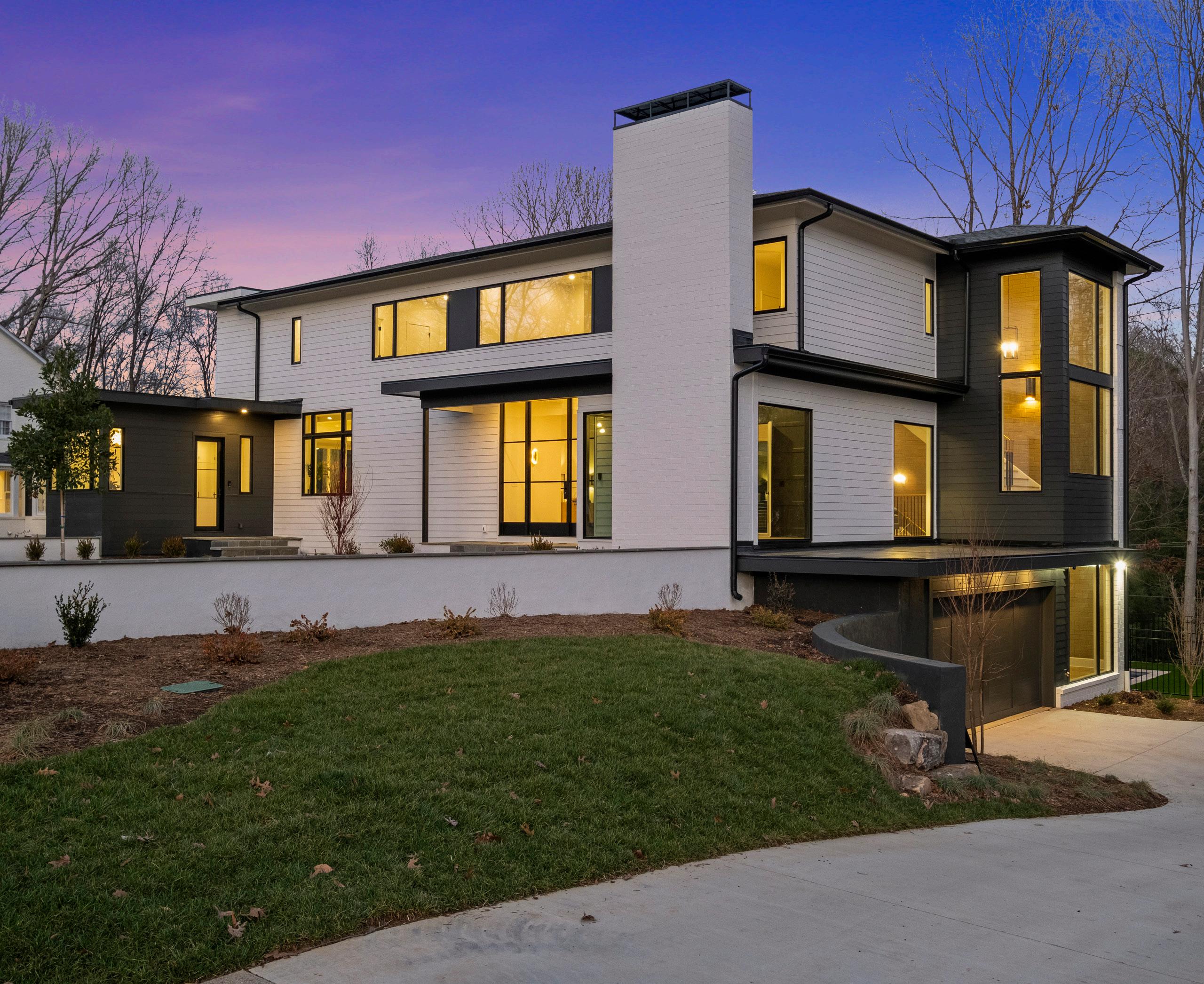 Foxcroft
Foxcroft
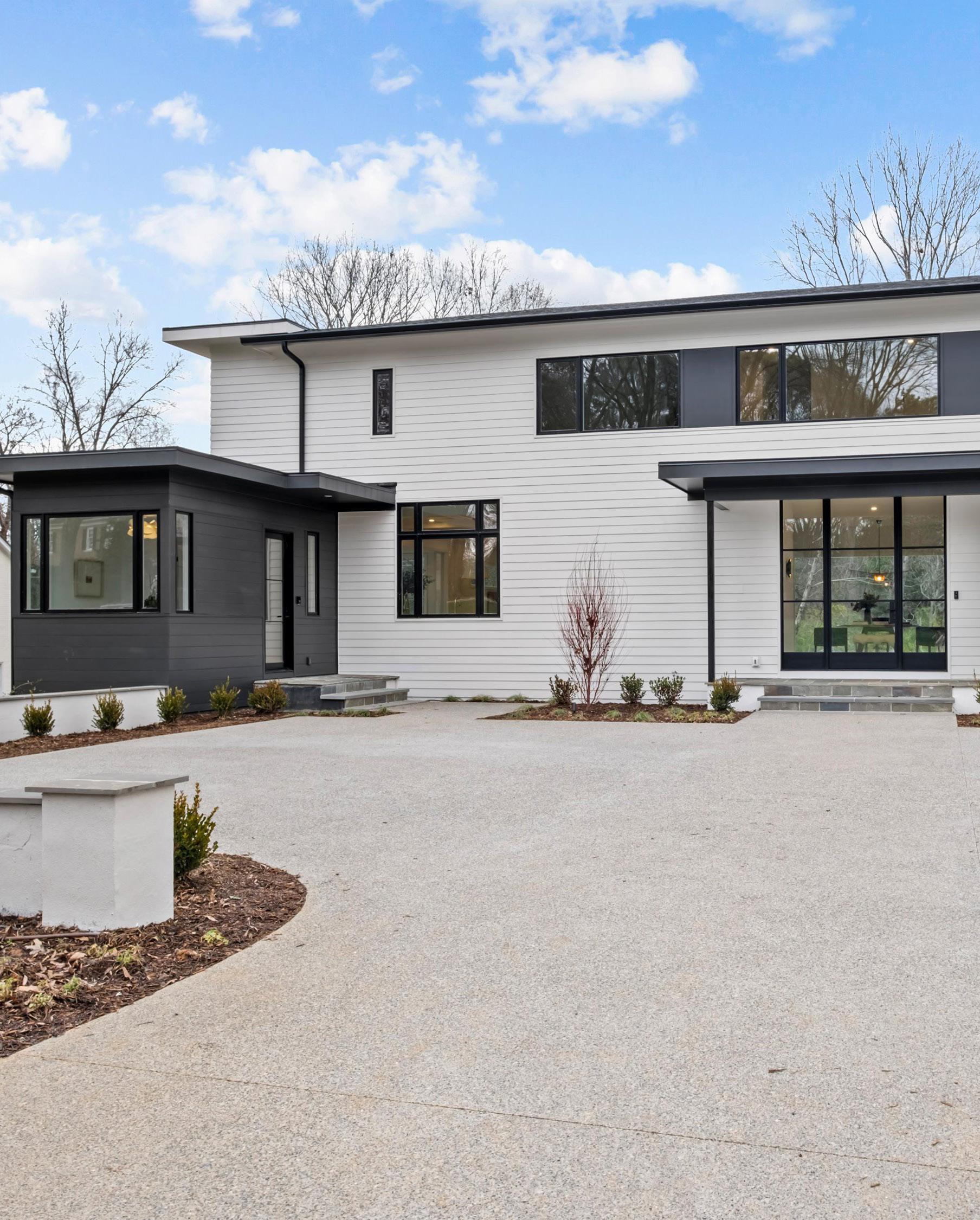

 Foxcroft
Foxcroft

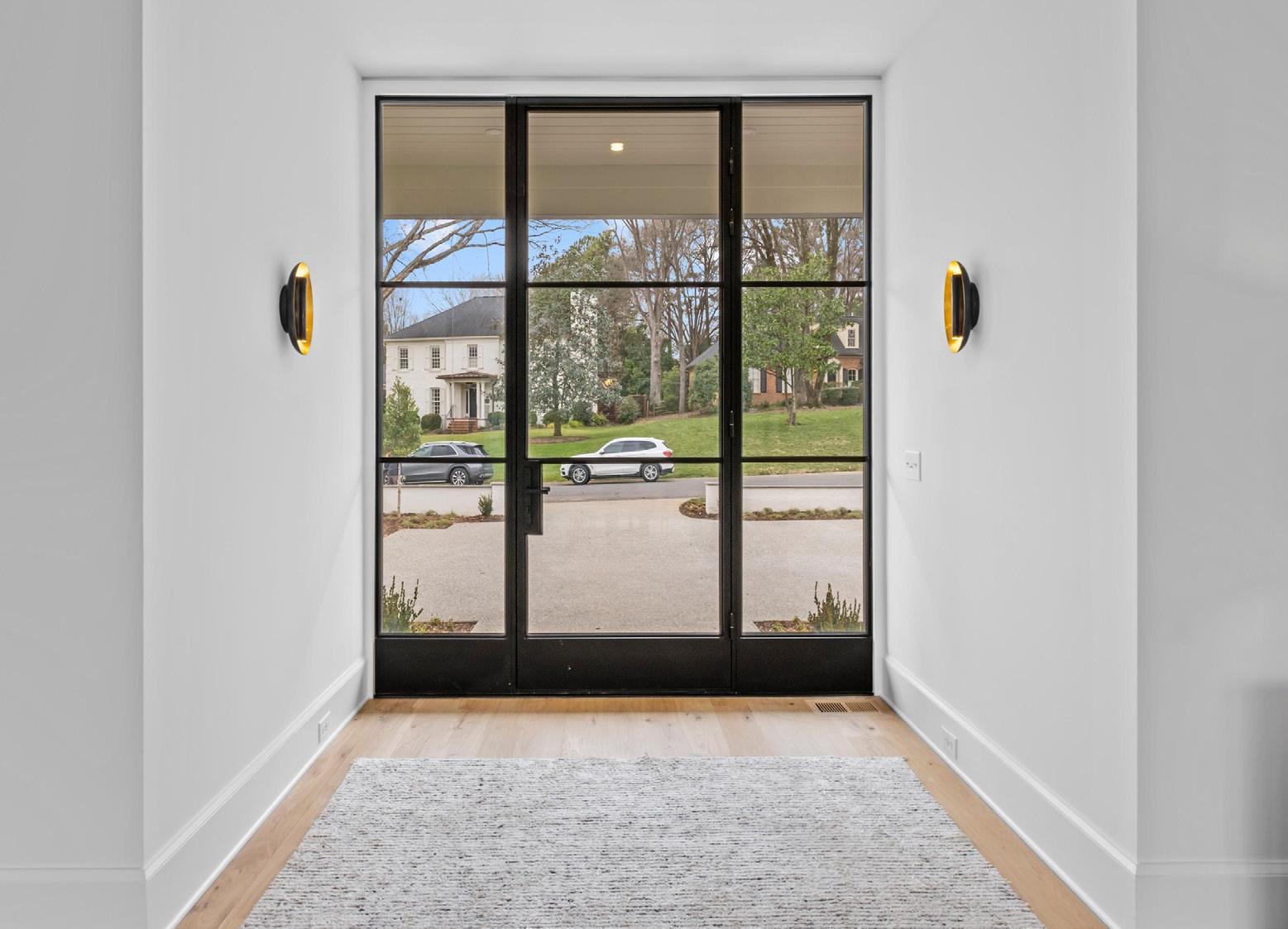
Spectacular 5 bedroom, 5.1 bath Foxcroft new construction home with pool designed by Greg Perry and built by Joyce Building Co. High-end designer finishes throughout! Upon arrival, a motor court & impressive steel door welcomes you into the home. An abundance of dramatic windows throughout allow the lot’s private, wooded setting to be masterfully incorporated into the interior feel of the home. Top of the line gourmet kitchen features beautiful custom cabinetry, large center island, quartz countertops, Wolf and Subzero appliances, two dishwashers and a large scullery/pantry. The kitchen opens to a gracious family room surrounded by windows. Covered outdoor porch with fireplace overlooks the pool with turf surround. The gorgeous primary bedroom features a spa-like bathroom & spacious custom closet. Three secondary bedrooms up with en-suite bathrooms. Huge walk out basement has tall ceilings, bar, bonus room & private guest suite. Close proximity to the neighborhood swim/ tennis club. Welcome Home!


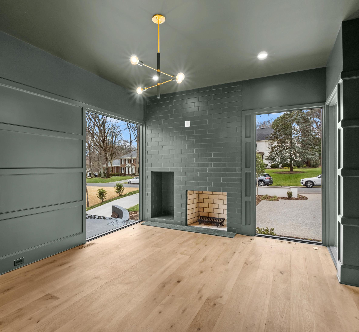
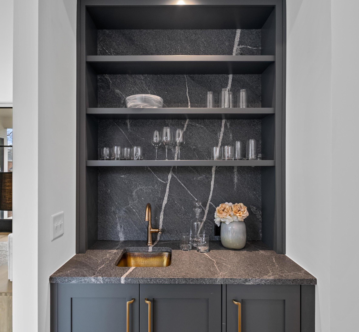
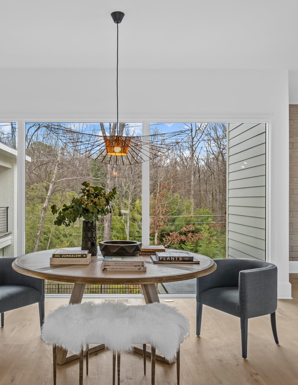
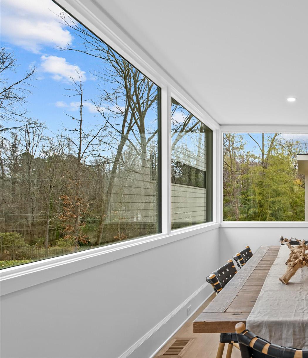
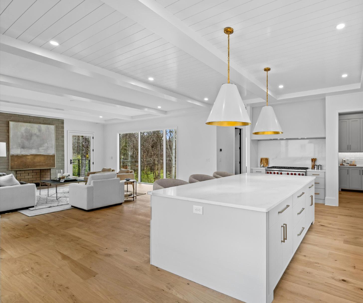
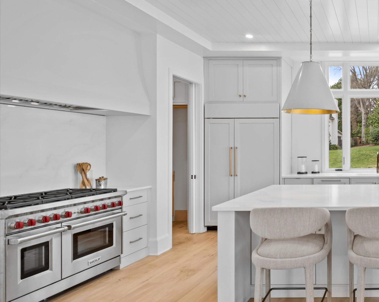
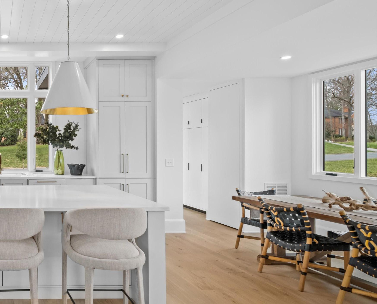
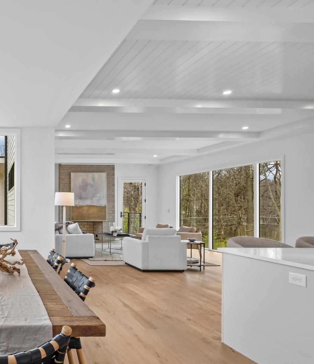

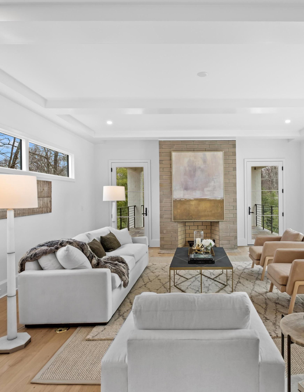

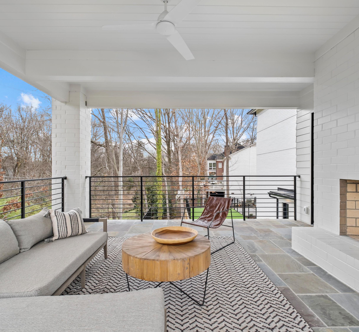
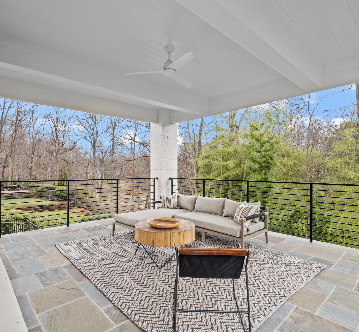
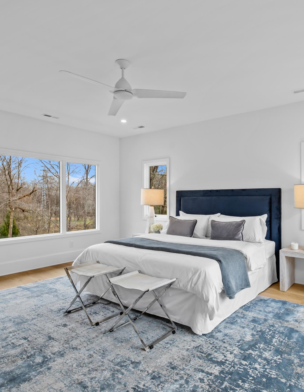


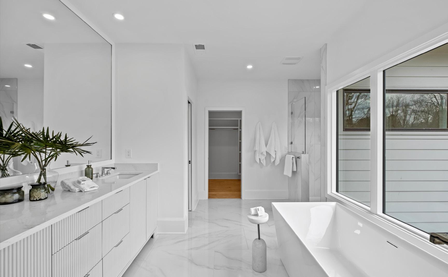
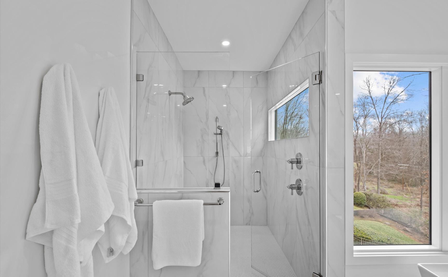
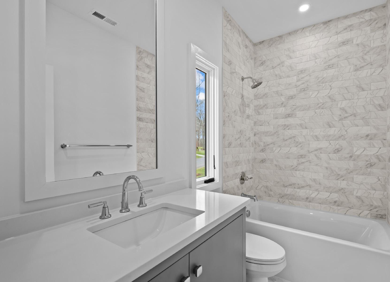
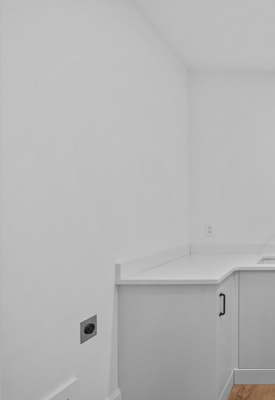
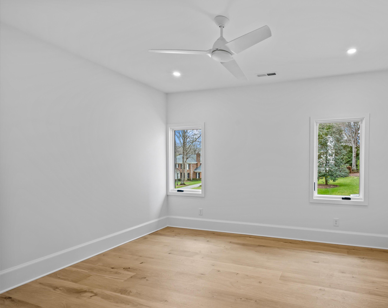
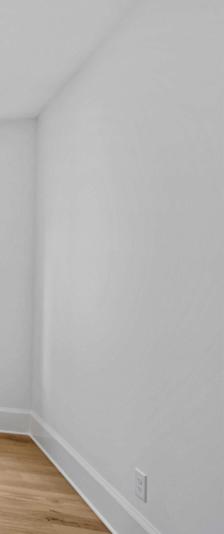
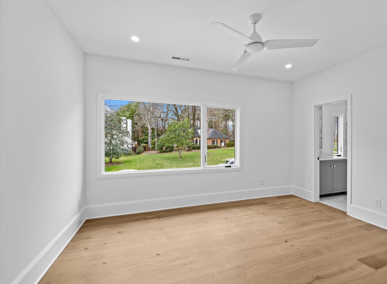
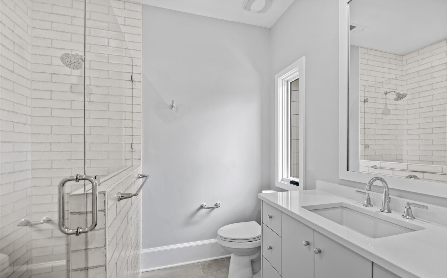

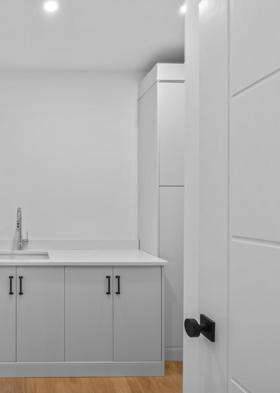
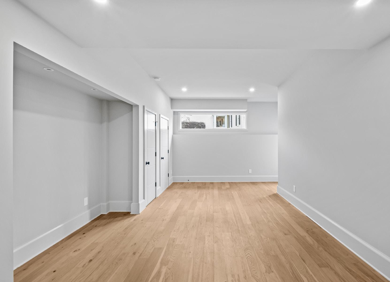
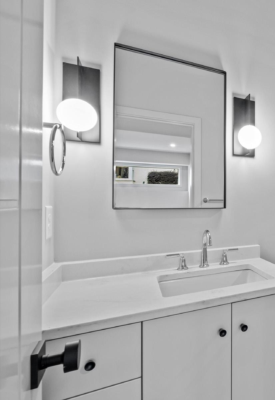
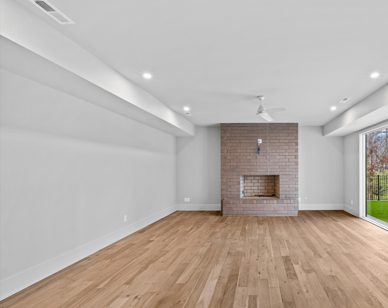
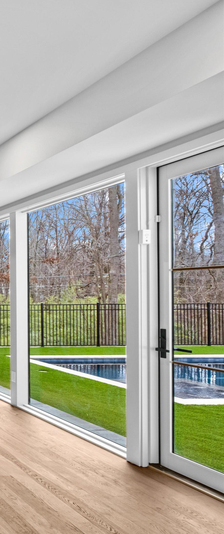
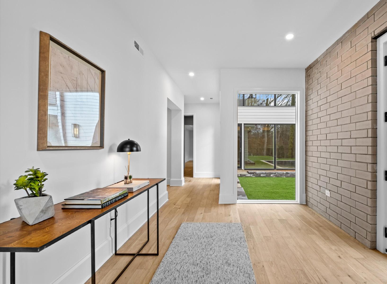
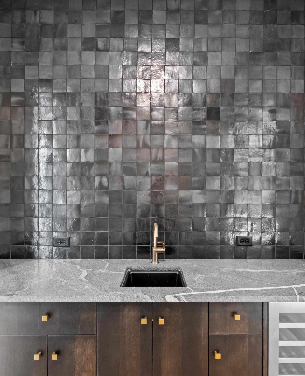
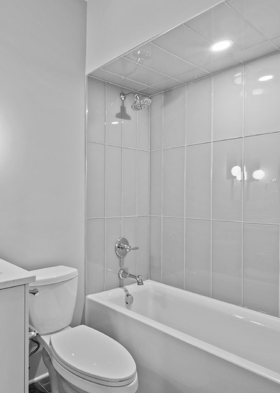
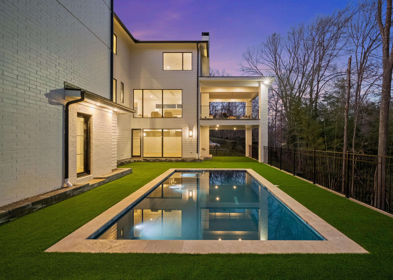
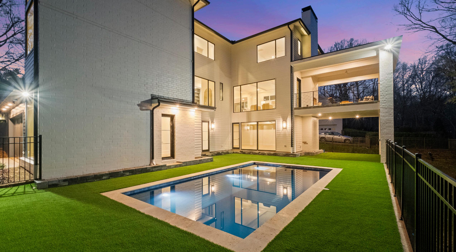
• Stunning 5 bedroom, 5.1 bathroom new construction designed by Greg Perry and built by Joyce Building Co.
• Located on a sprawling .88 acre private, wooded lot in the heart of desirable Foxcroft
• Contemporary open floorplan offering 5,800+ square feet of living space with an expansive walk-out basement and inground pool
• Floor-to-ceiling glass windows throughout the main living areas masterfully bring the outdoors into the home
• High-end designer finishes and fixtures throughout selected by Whitney Sturge Interiors
• Custom steel door and transoms by Sightline Steel Doors
• Motor court in front of home (4+ parking spots) plus 2-car attached garage
• 7 1/2” site finished white oak flooring on the main and upper levels
• Four fireplaces (wood-burning with gas starters)- located in the living room, study, covered porch and basement bonus room
• Top of the line chef’s kitchen with white quartz countertops, an abundance of custom cabinetry and large center island with barstool seating
• Wolf 48” 8-burner range/oven with custom hood and quartz backsplash
• Subzero 48” paneled refrigerator and freezer
• Two Kitchen-Aid paneled dishwashers
• Sharp 48” microwave drawer in scullery
• Scullery with white quartz countertops, custom cabinetry, wine refrigerator and walk-in pantry
• Main and lower-level drop zones with
built-in cabinetry and locker storage
• Office niche with custom built-in desk and drawers
• Handsome study with ornate molding and paneling detail
• Covered elevated porch with blue stone pavers, black aluminum railing and wood burning fireplace overlooks pool and wooded rear yard
• Stunning primary suite and bathroom which features custom fluted dual vanity, soaking tub and oversized walk-in glass shower
• Second level offers three additional bedrooms each with walk-in custom closets and en-suite bathrooms
• In-ground heated pool and hot tub with turf surround
• Wet bars on the main and lower levels, each with ice makers (lower bar also has beverage refrigerator)
• Lower level boasts 10’ ceilings with engineered white oak hardwoods and spacious bonus room, 5TH bedroom, full bathroom, drop zone and direct access to the pool/rear yard
• Covered porch on lower level overlooks the pool and provides nice shaded area
• Professional landscape design by Chip Cannon and installed by Southern Eez with irrigation in front and in beds
• Three Lennox HVAC systems for each level of the home all with programable thermostats
• Ring doorbell installed at front door
• Walking distance to neighborhood Foxcroft Hills Swim and Tennis club
• Zoned for Sharon Elementary, AG Middle and Myers Park High School
