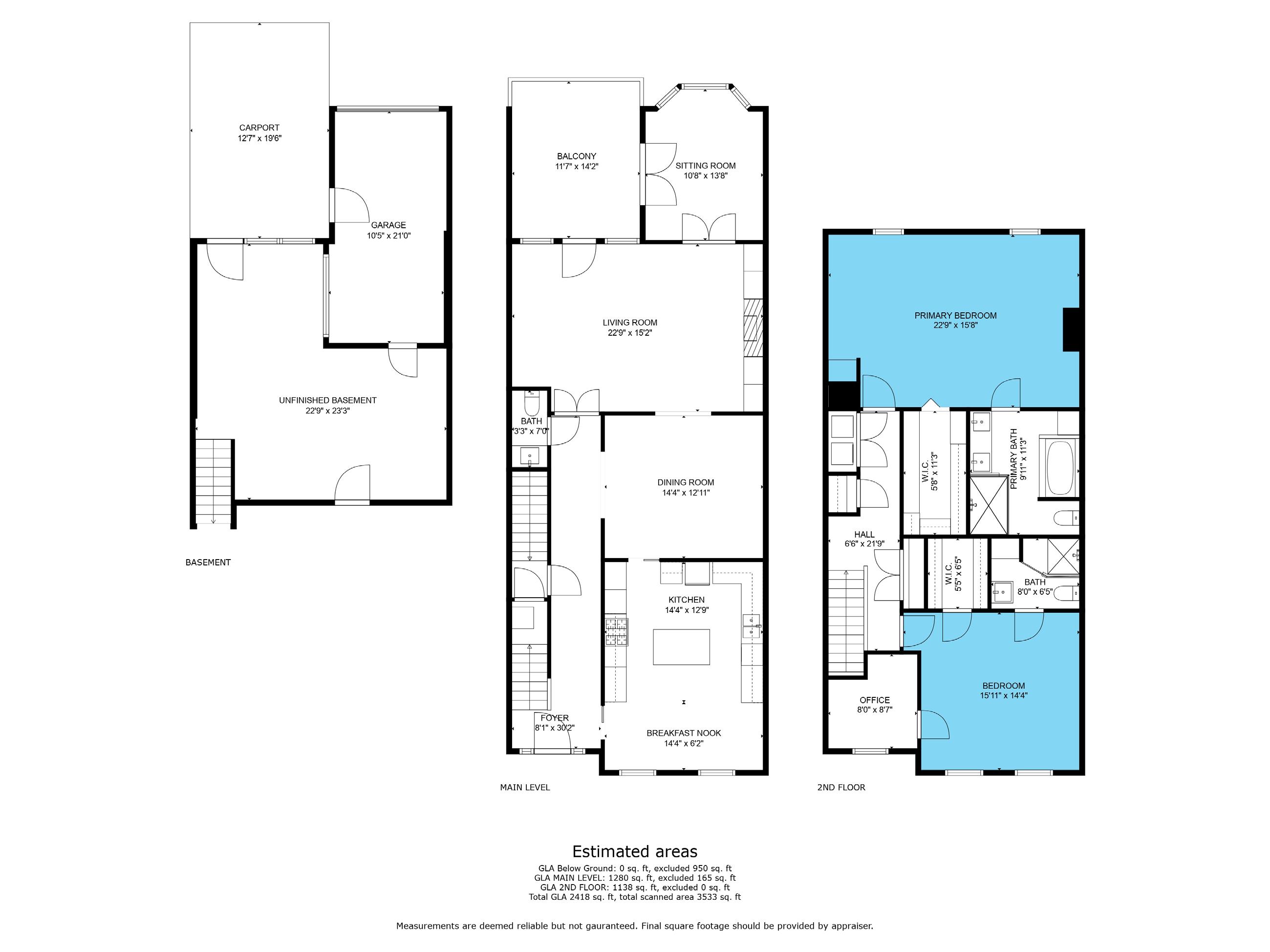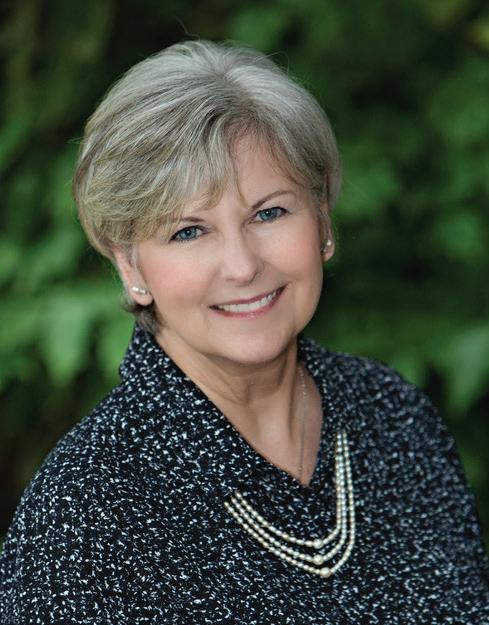WATERF ORD
4603 CURRAG HMORE RD
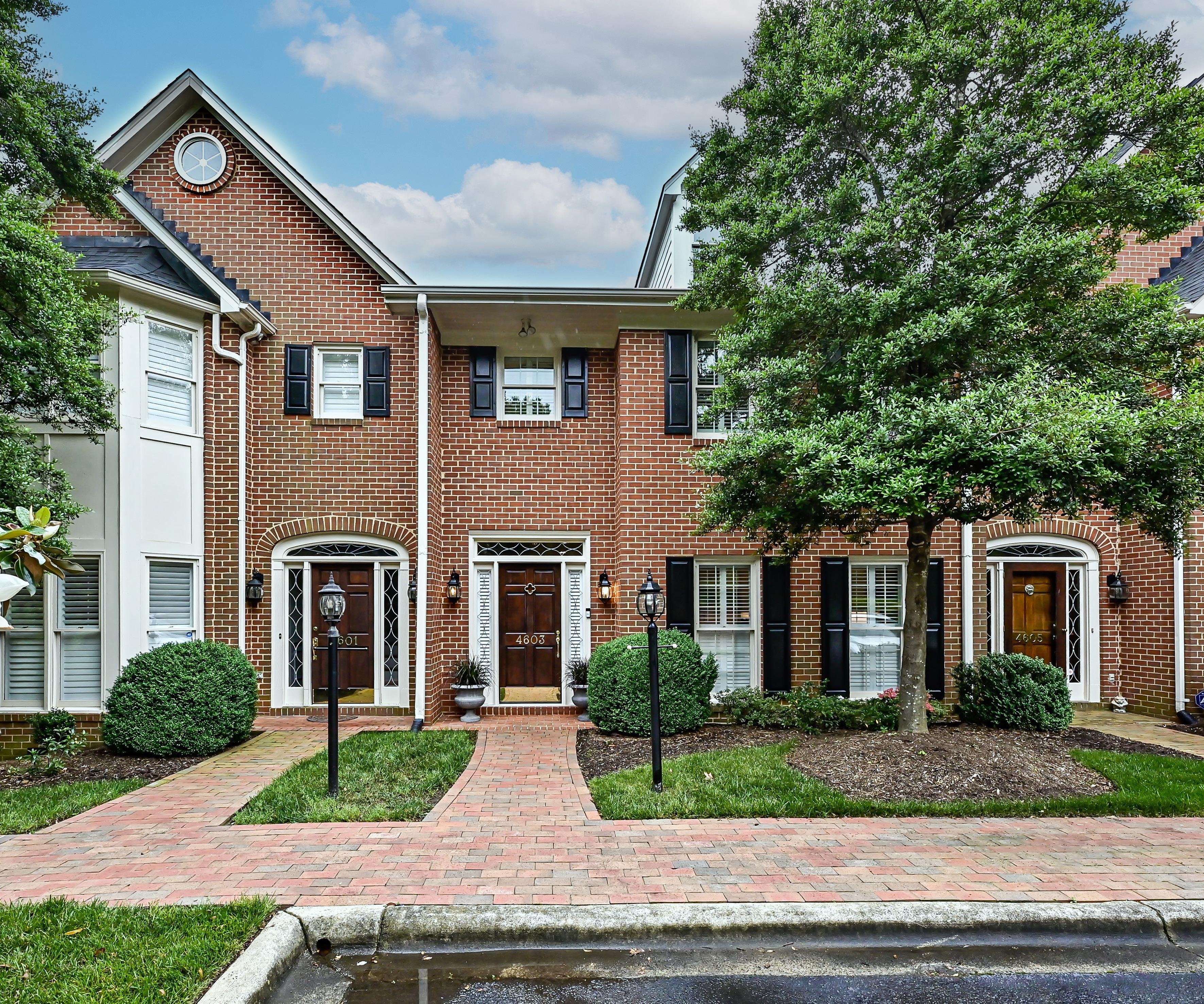
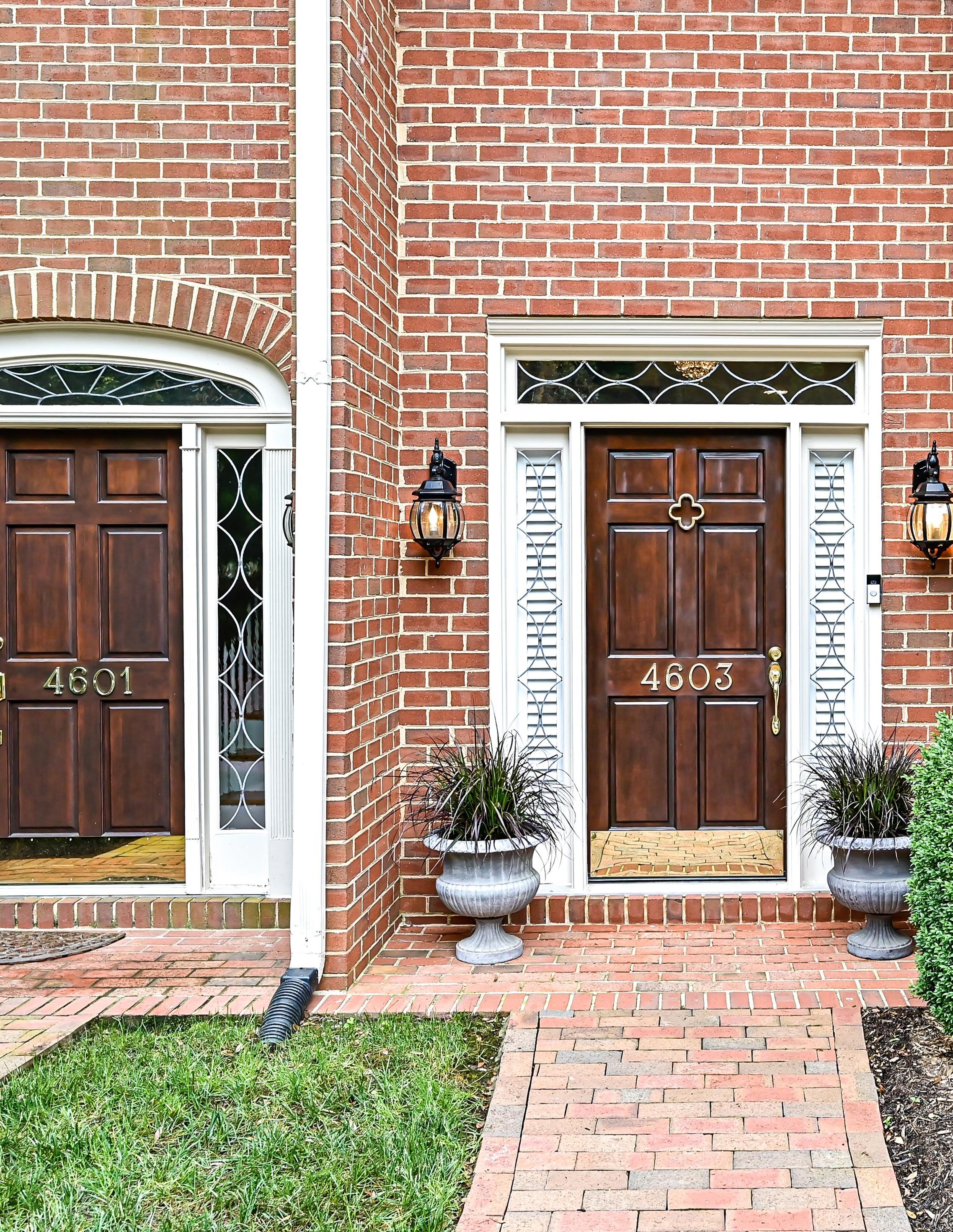
4603 CURRAGHMORE ROAD
The all-brick exterior boasts a stately appearance and the gracious and light filled foyer entry makes a lovely first impression to this well-appointed residence.
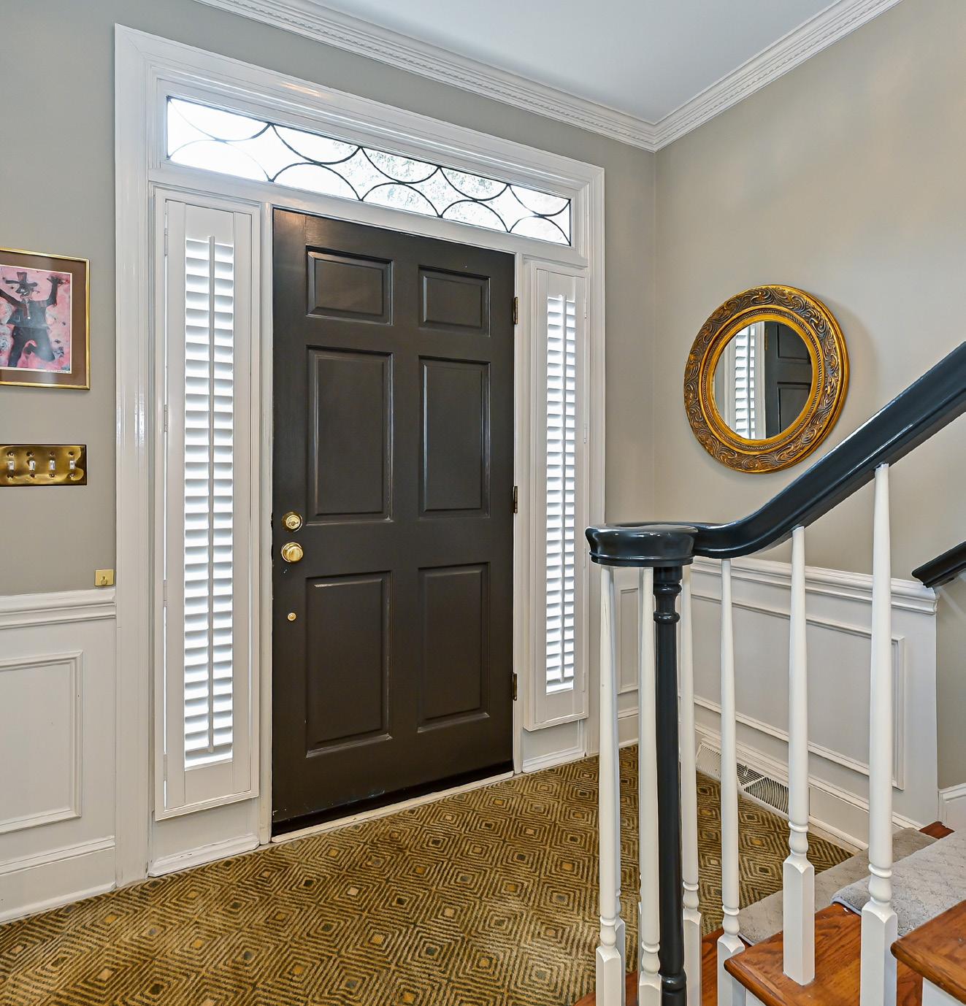
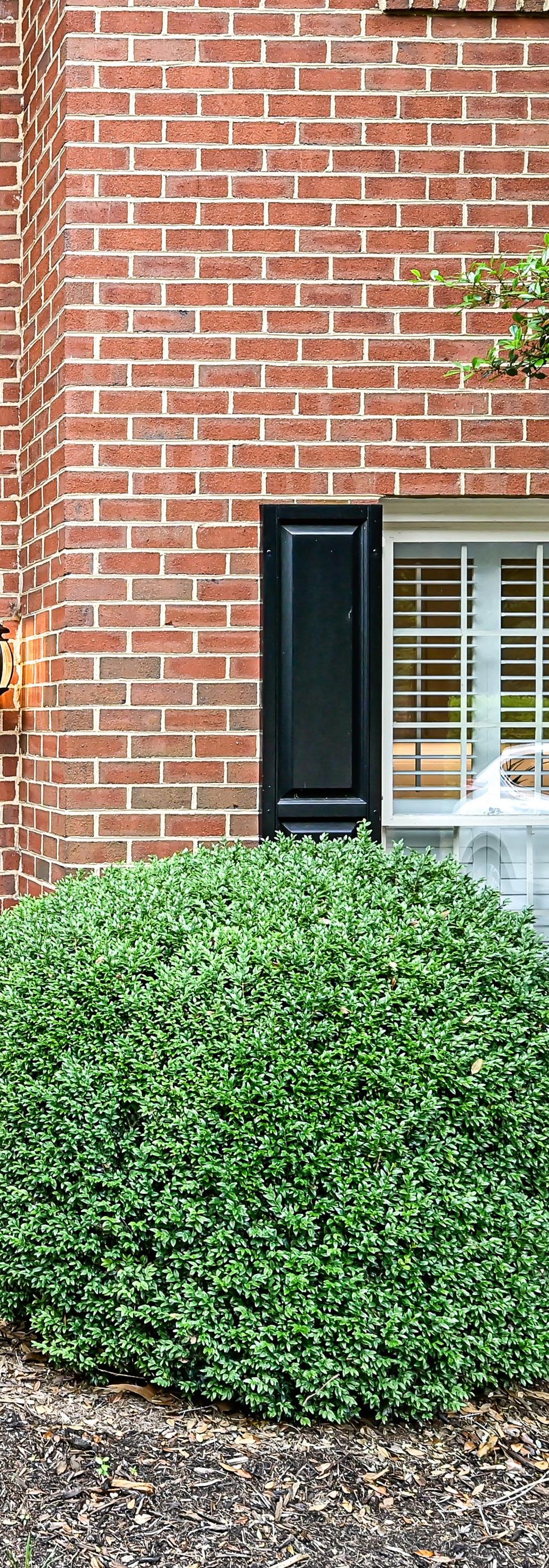
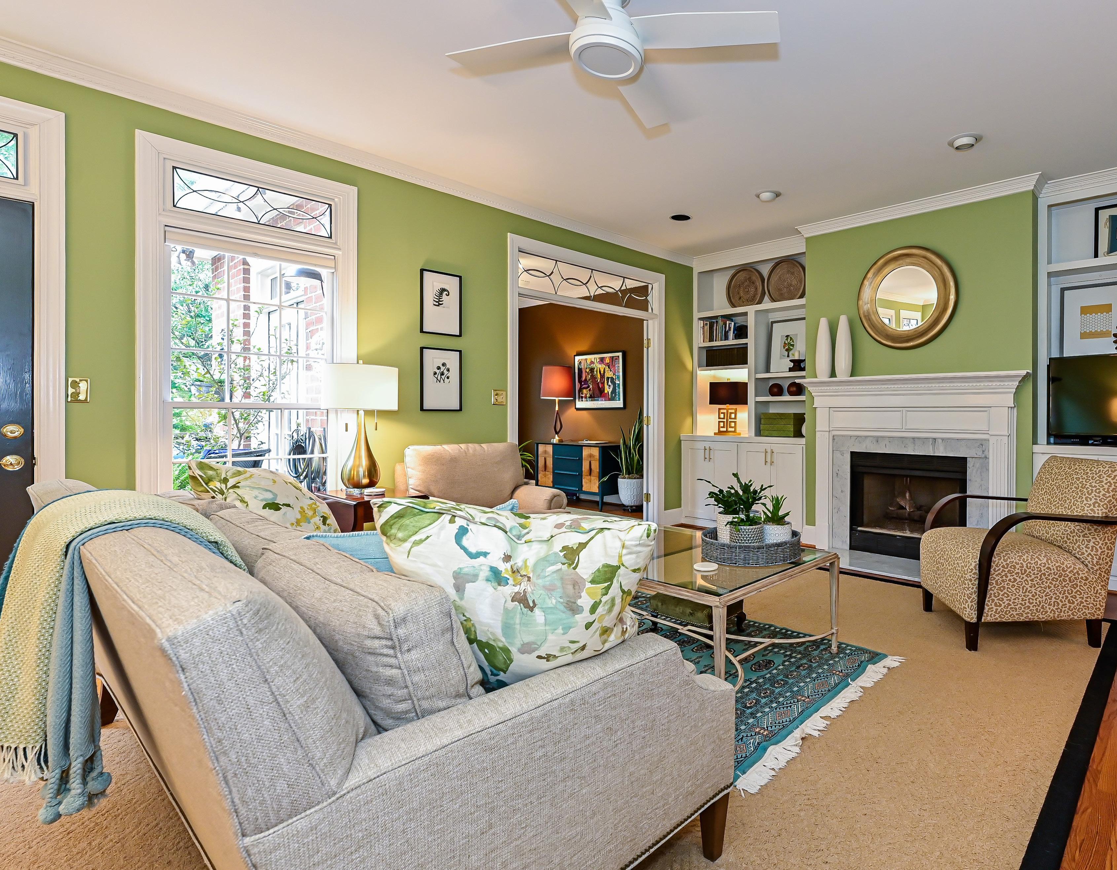
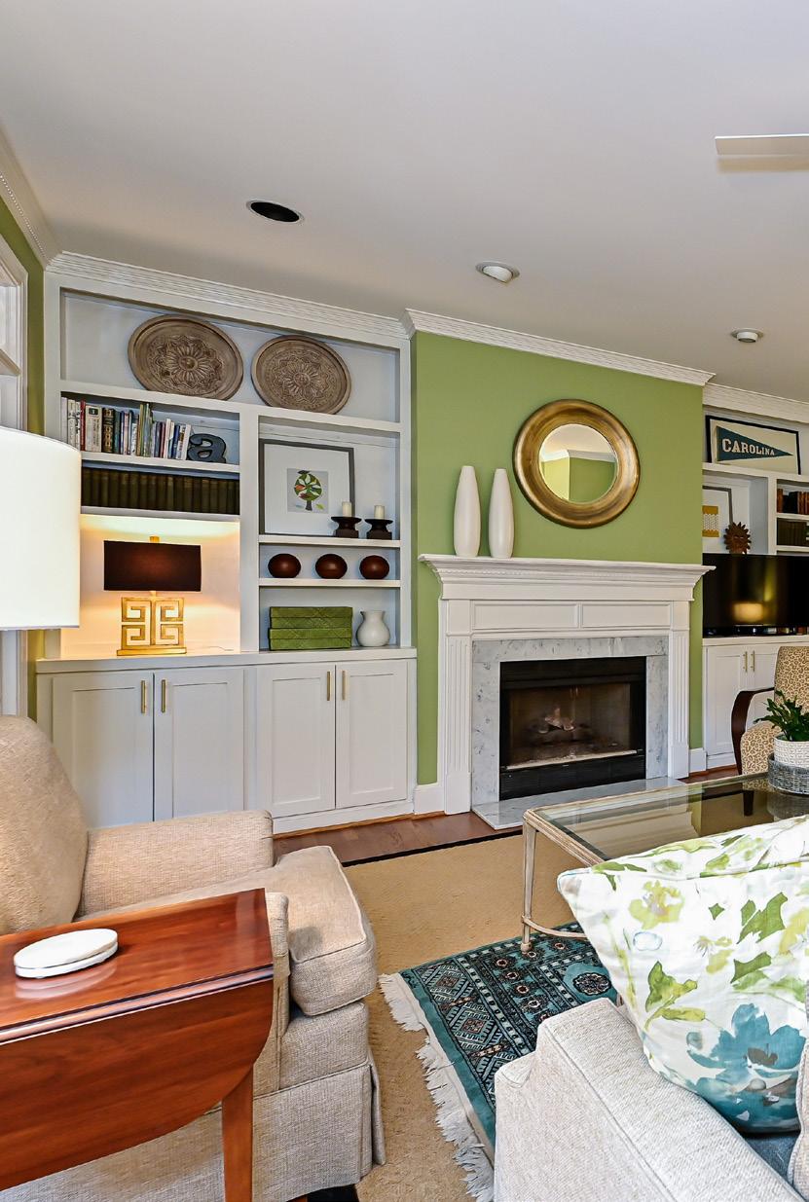



The all-brick exterior boasts a stately appearance and the gracious and light filled foyer entry makes a lovely first impression to this well-appointed residence.





The open space design of the great room is a wonderful spot to entertain family or friends while basking in the glow of a fire. Double glassed French doors, with a transom above, provides access to the attractive sunroom and a single French door, flanked by full length windows, all with transoms above, provides access to the charming deck. These three areas meld together to create a seamless flow.
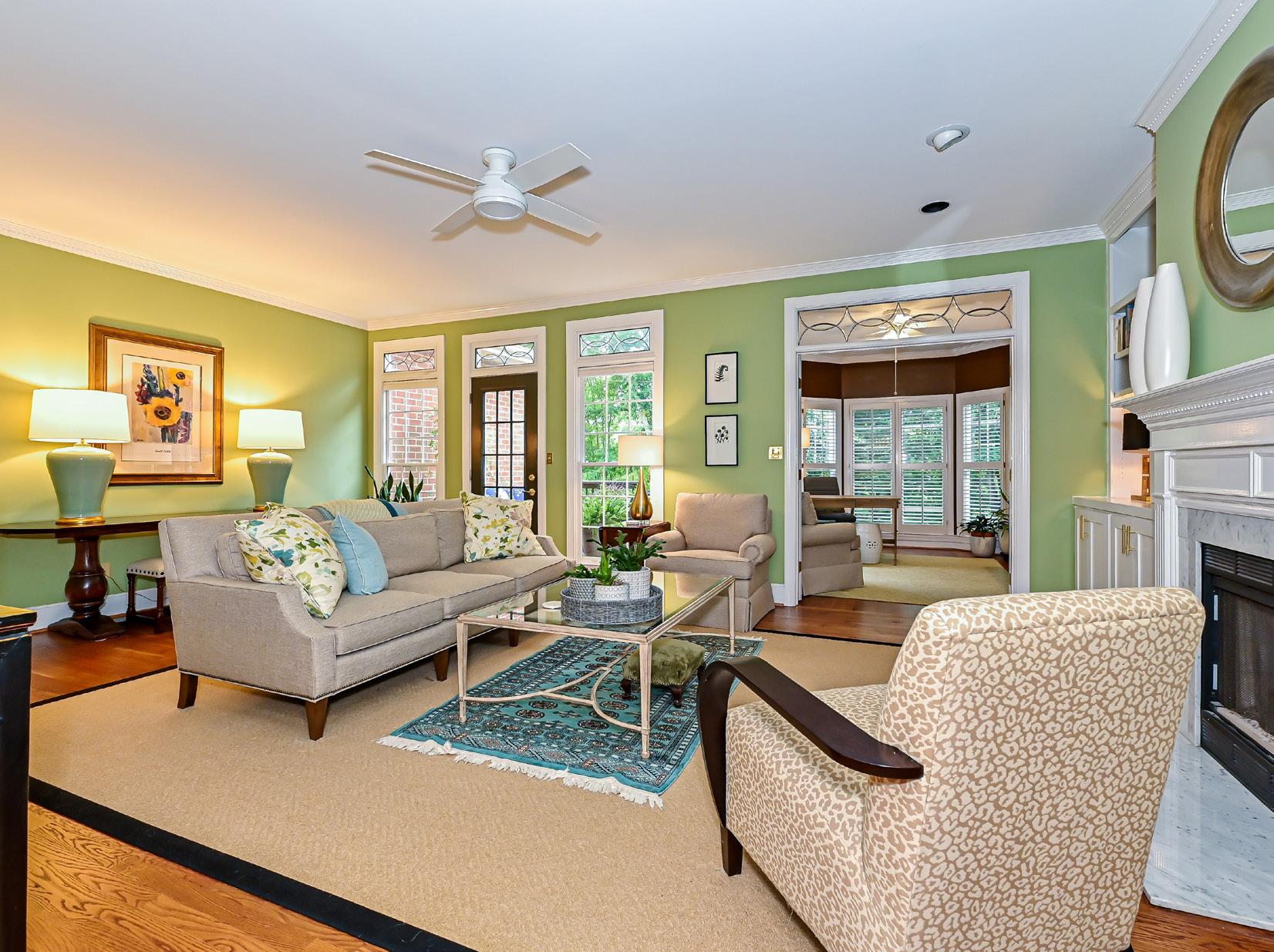

A beautiful and relaxing sunroom features a bay window, wood floors, ceiling fan and double glassed French doors leading to the deck. This space is a special place for reading and would also make a wonderful office. The deck is a great spot for sunning, relaxing and alfresco dining.
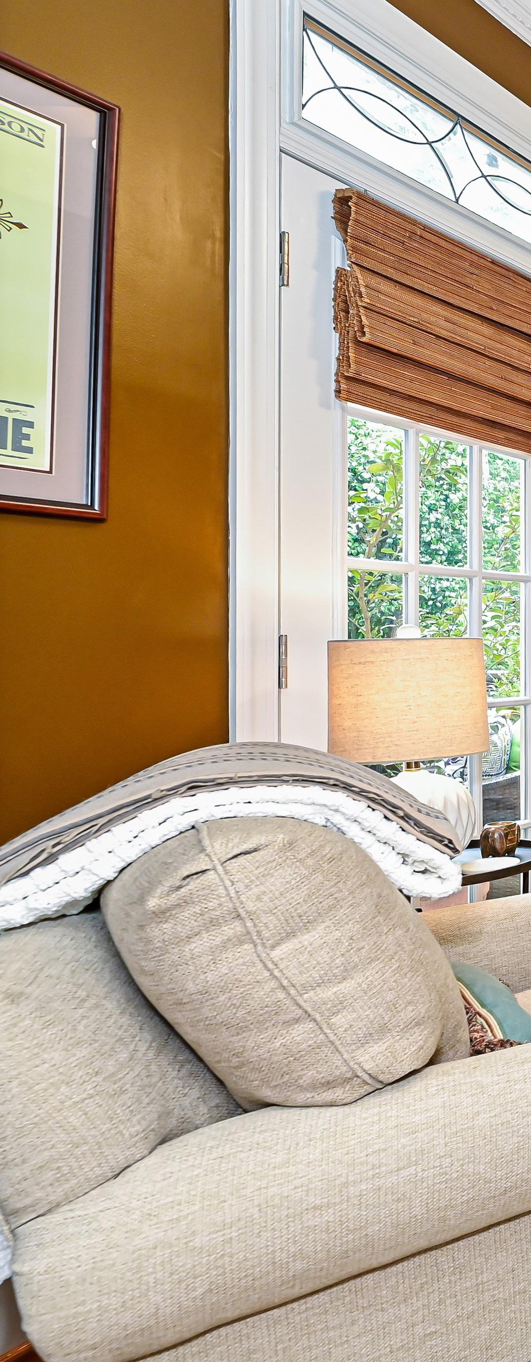
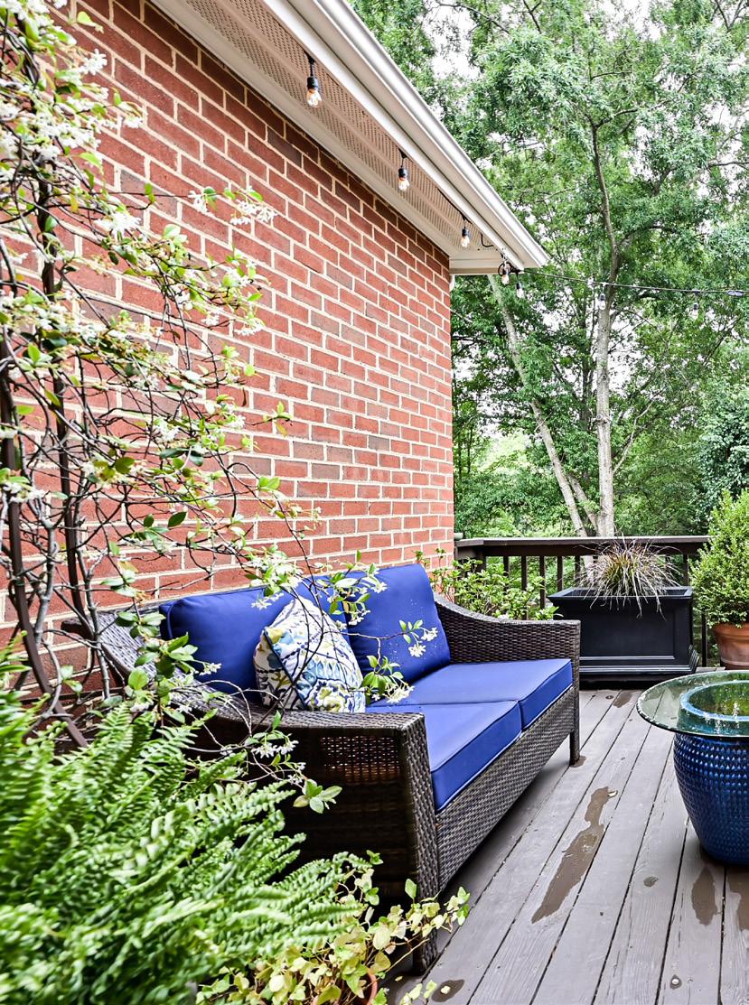
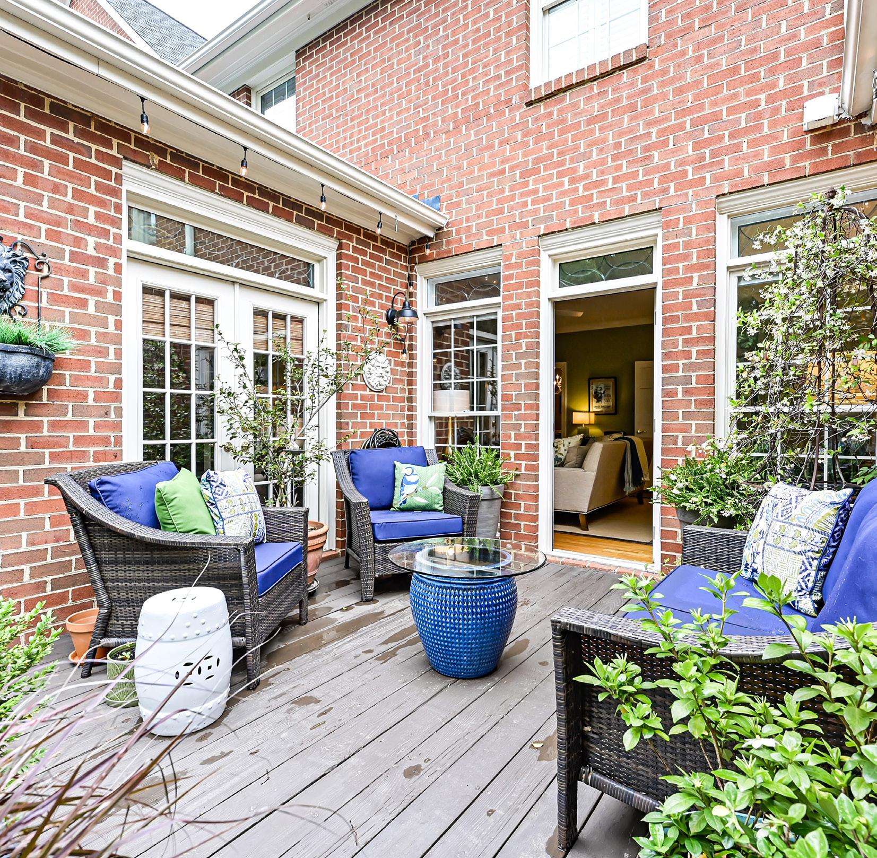
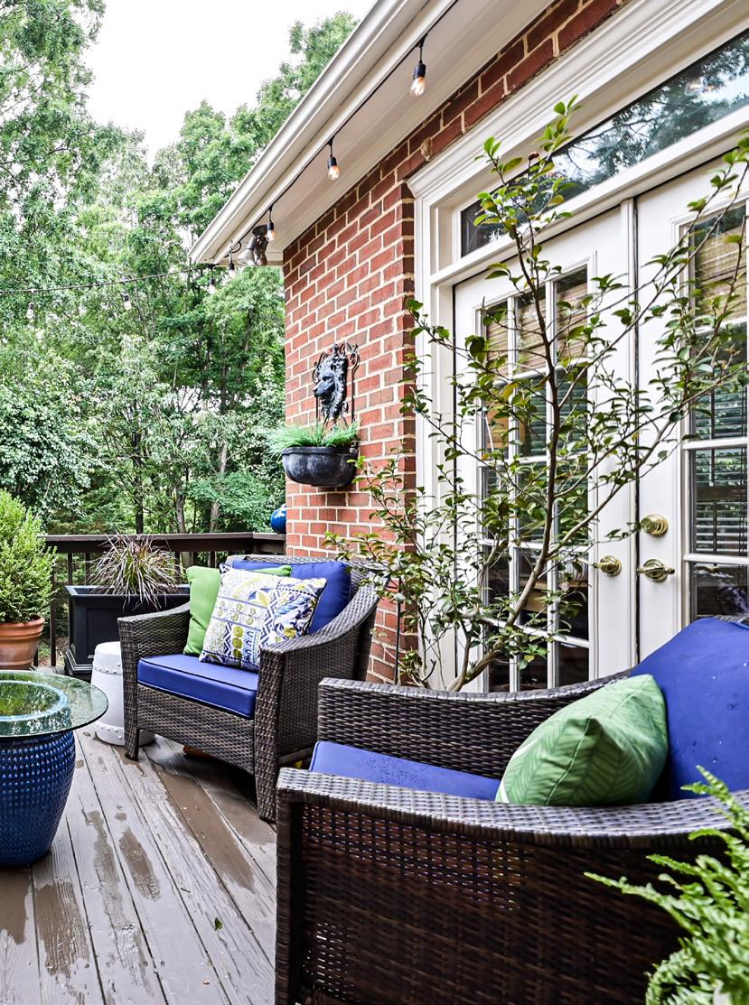
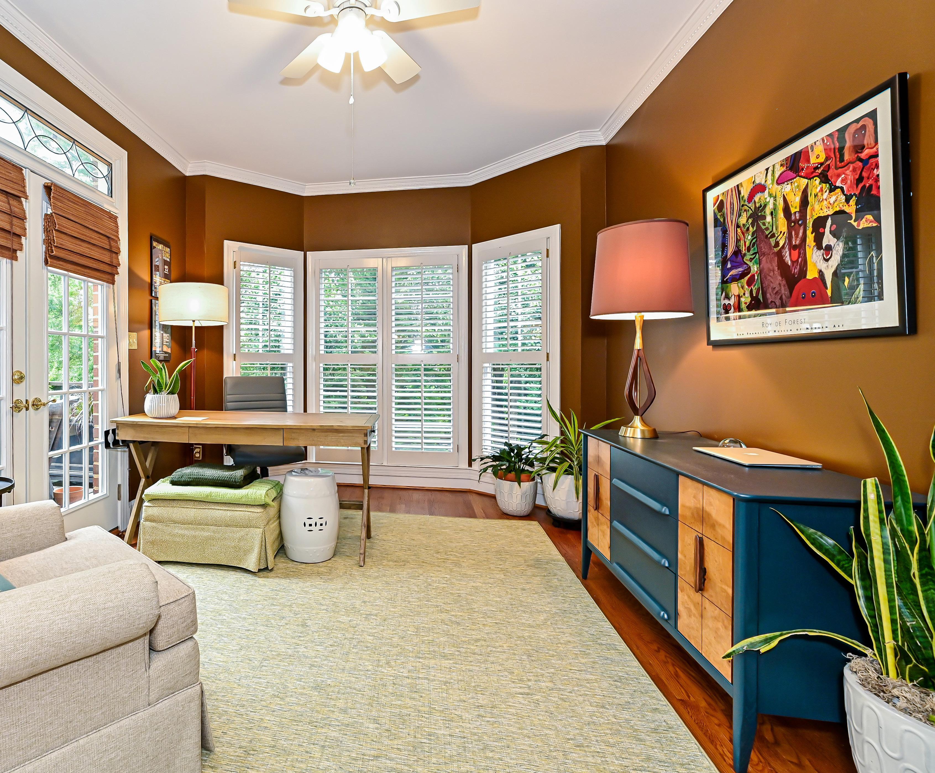
Adjacent to the great room is the stately dining room with a lovely chandelier, crown molding and chair rail with wainscotting below. This is the perfect setting for formal dining. There is ease of access to the kitchen.
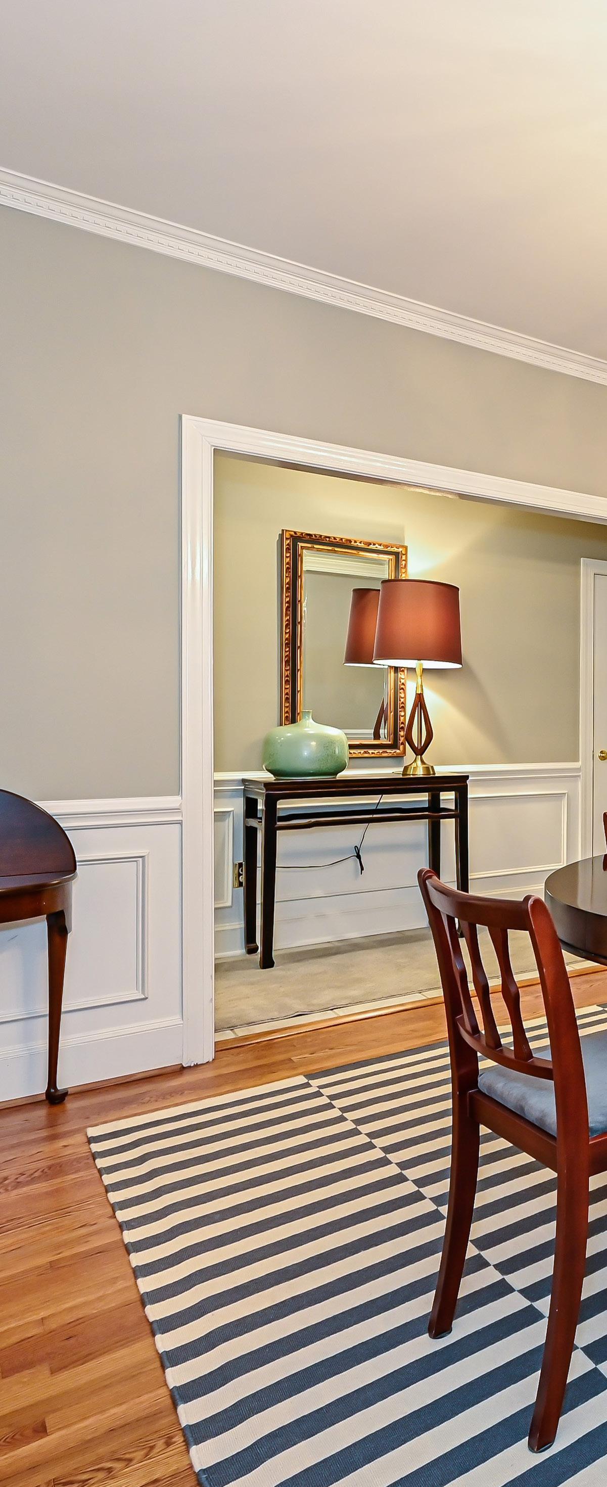
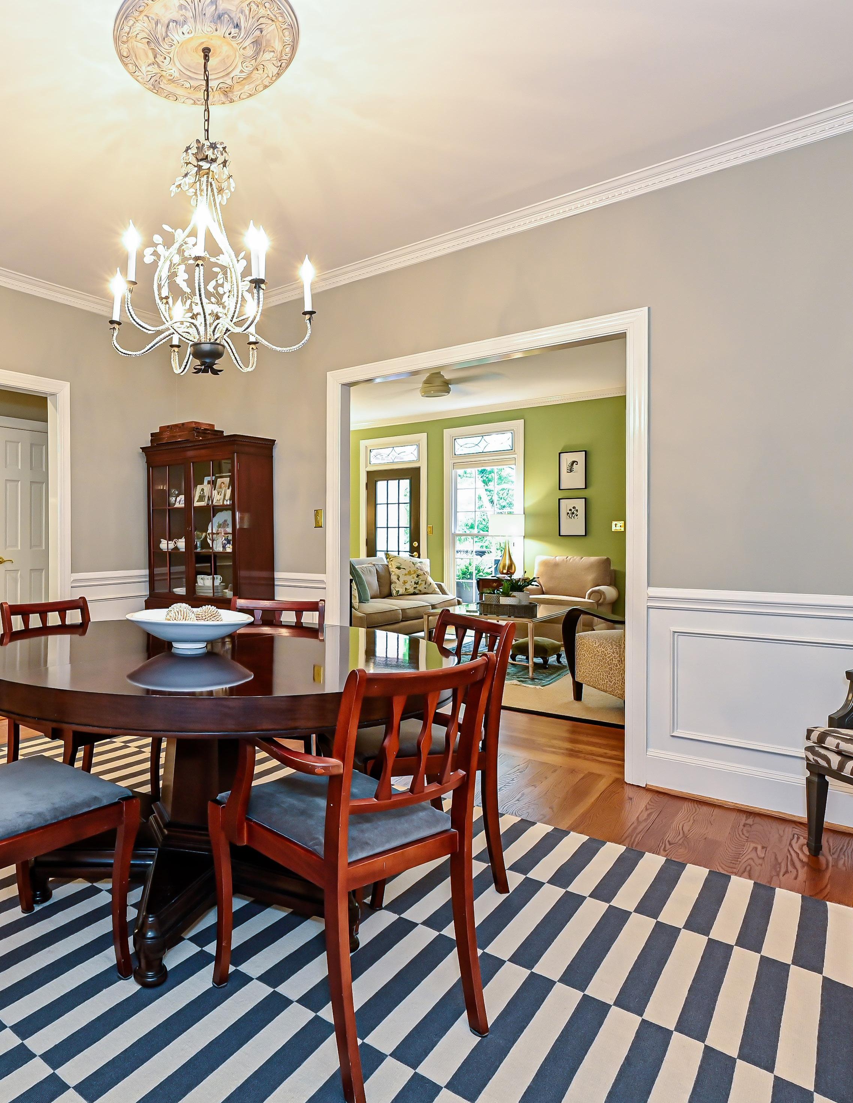

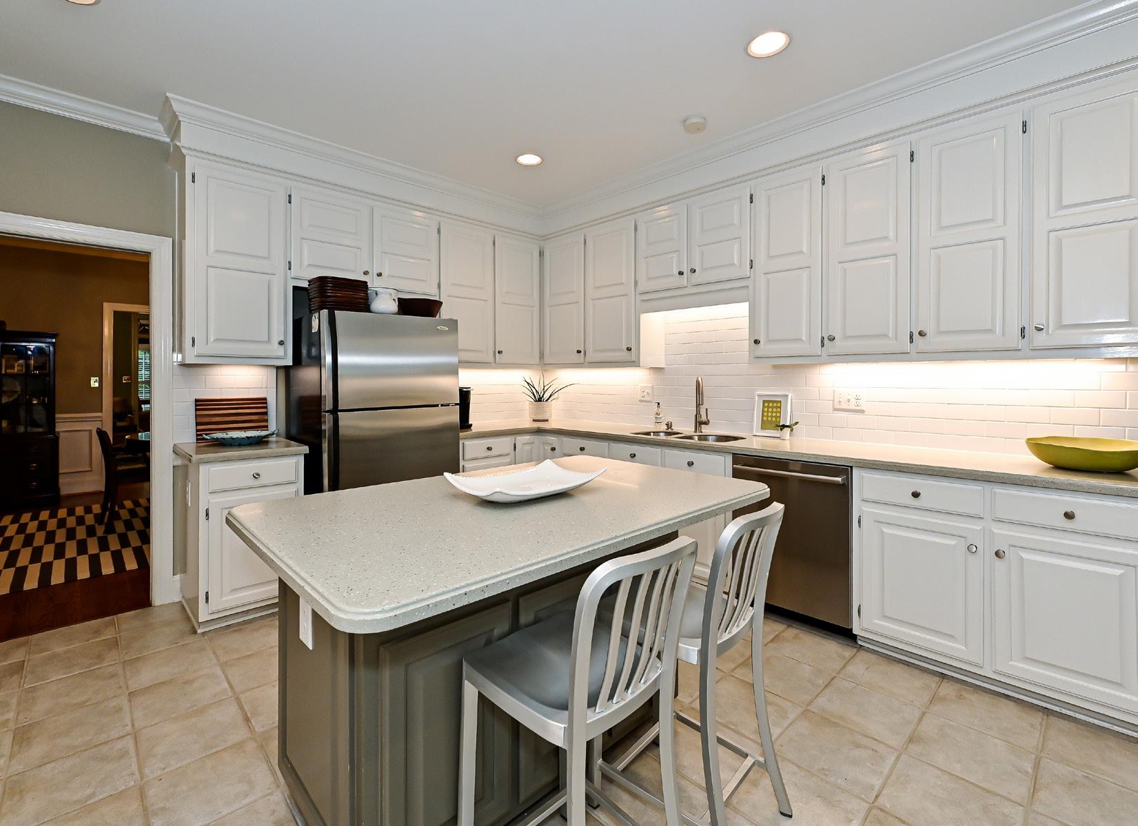
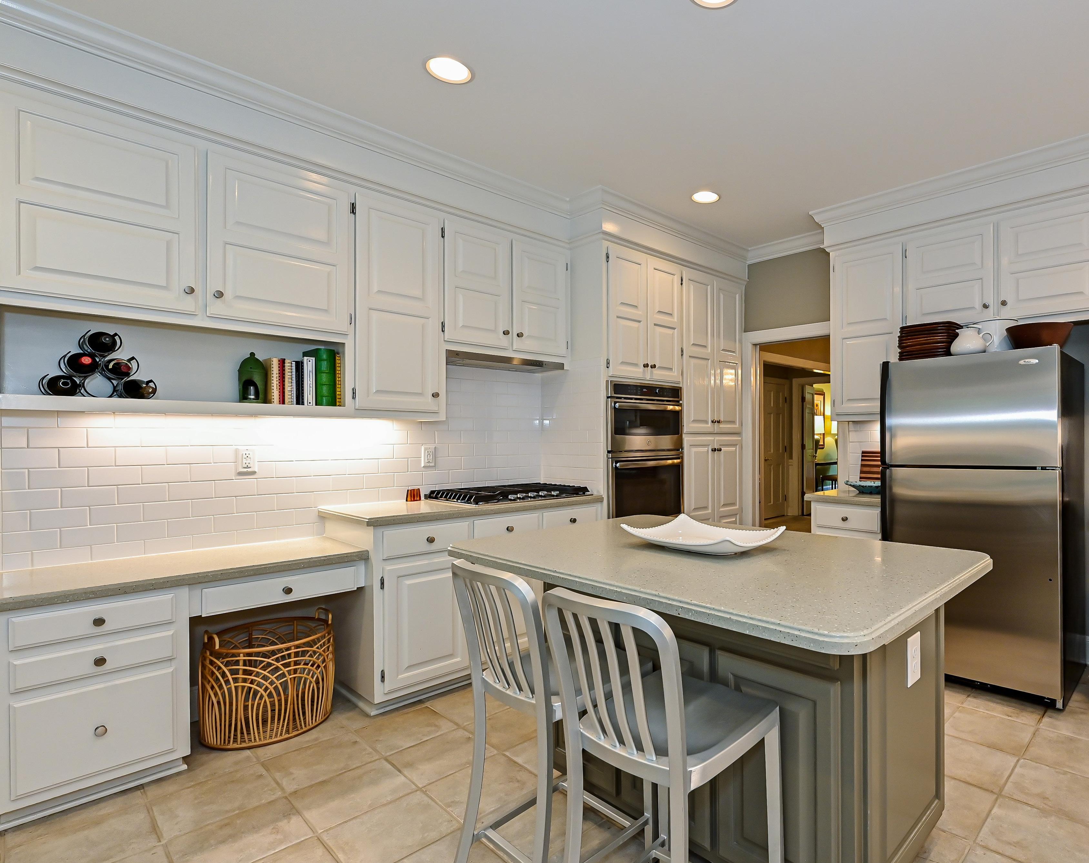

The gourmet kitchen and breakfast room were thoughtfully designed and crafted with ultimate quality and ease of function. An abundance of counter space and cabinet storage, with under cabinet lighting and stainless-steel appliances are a few of the amenities. Enjoy a quick meal at the work island or sit down to a casual meal in the space of the breakfast room.
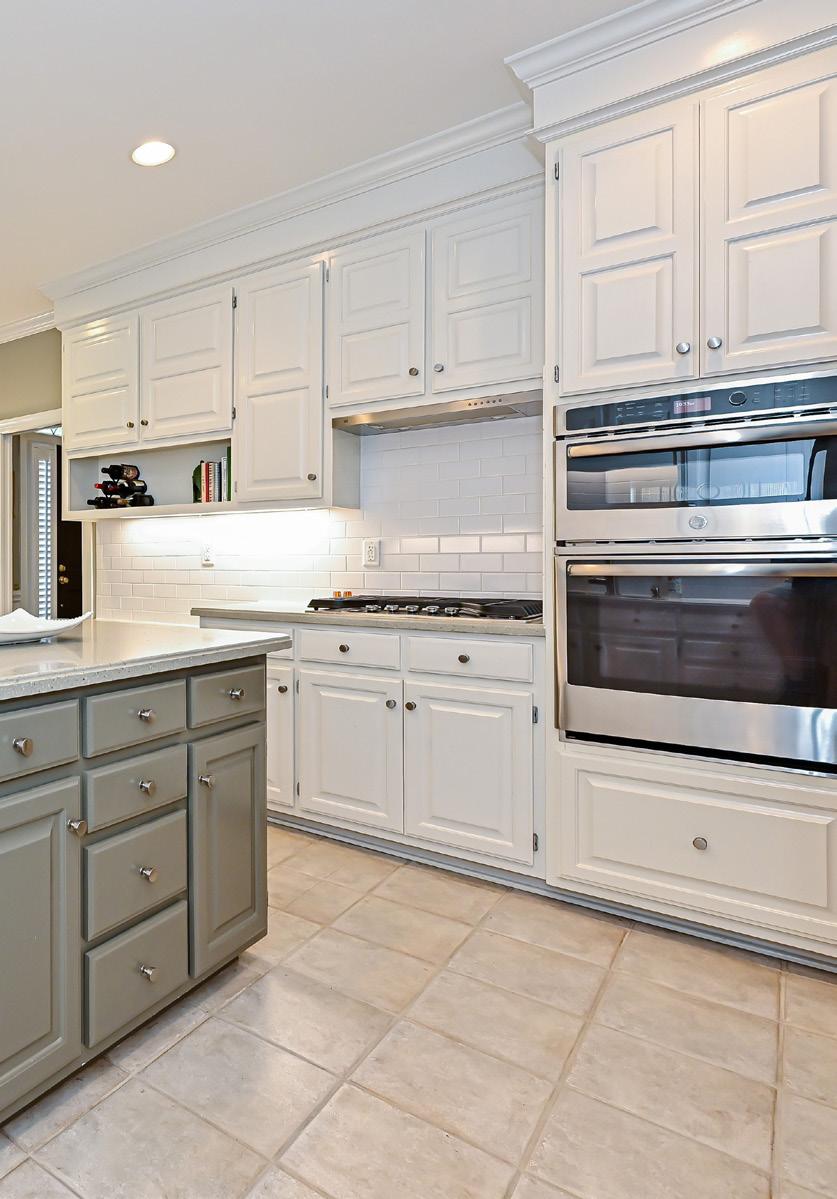
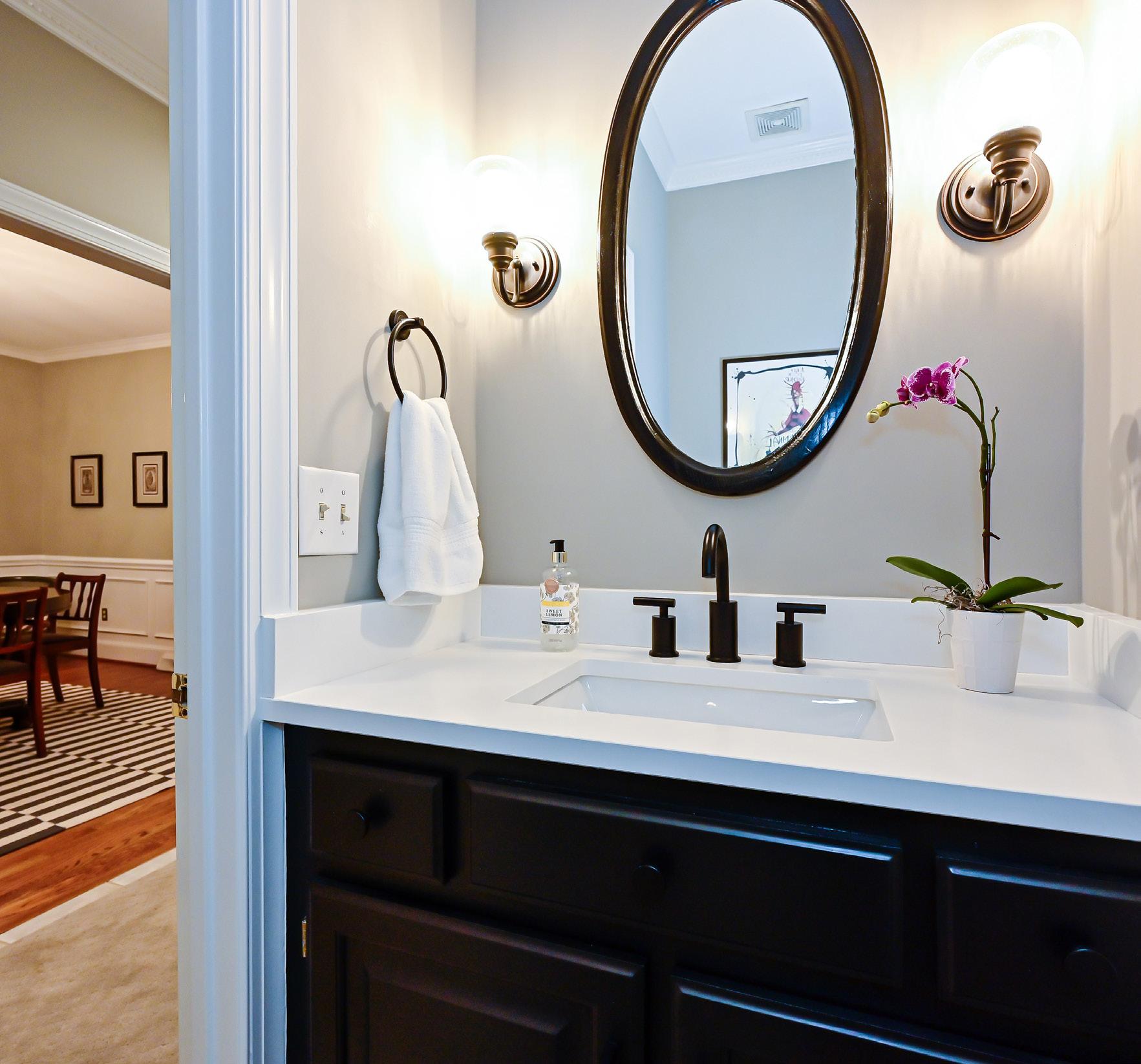
The tasteful powder room is conveniently located off the foyer hallway.
The upper-level hallway features wood flooring, canned lighting, a double door linen closet, a storage closet, the laundry closet equipped for full sized washer/dryer, and direct access to the bedrooms.


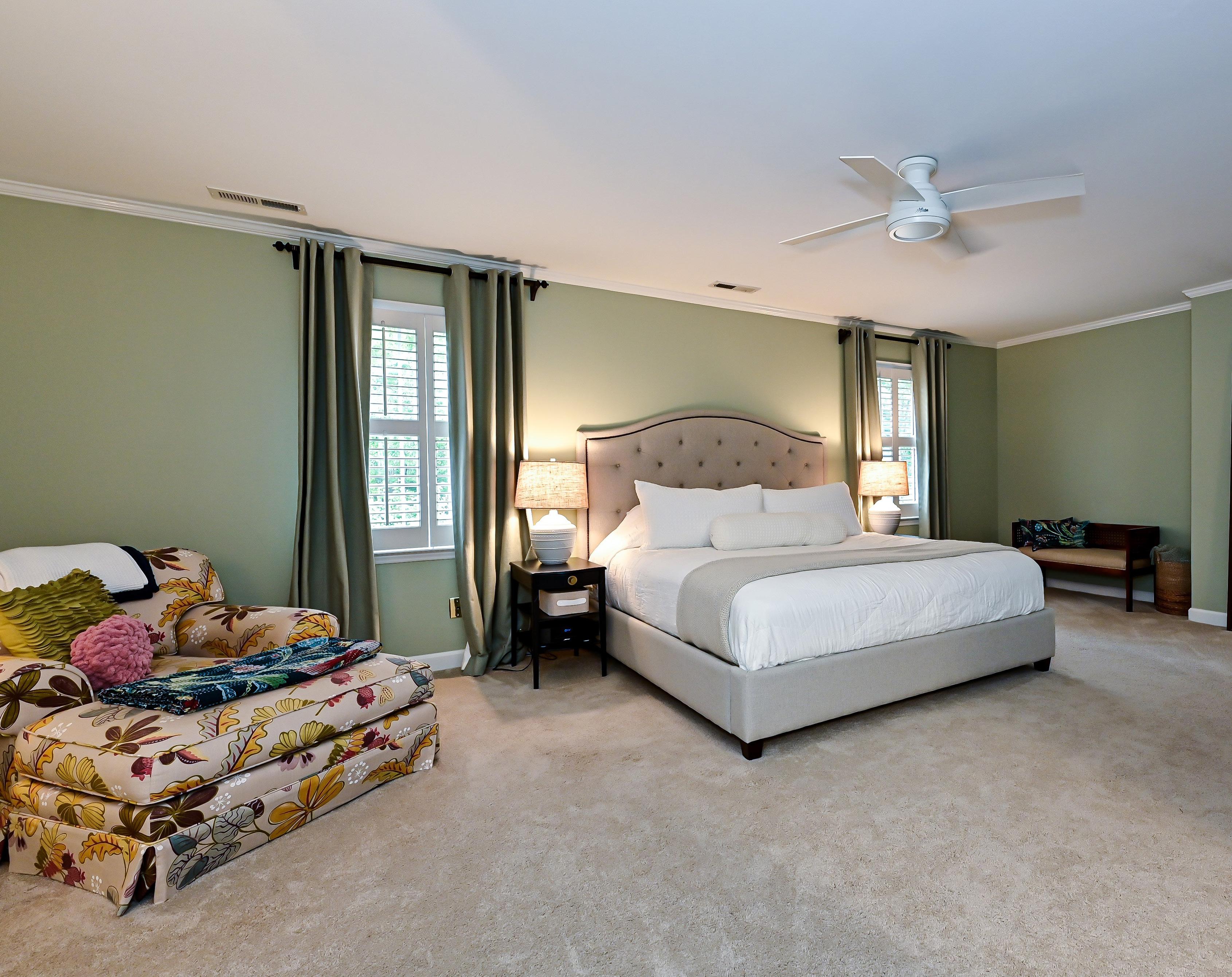

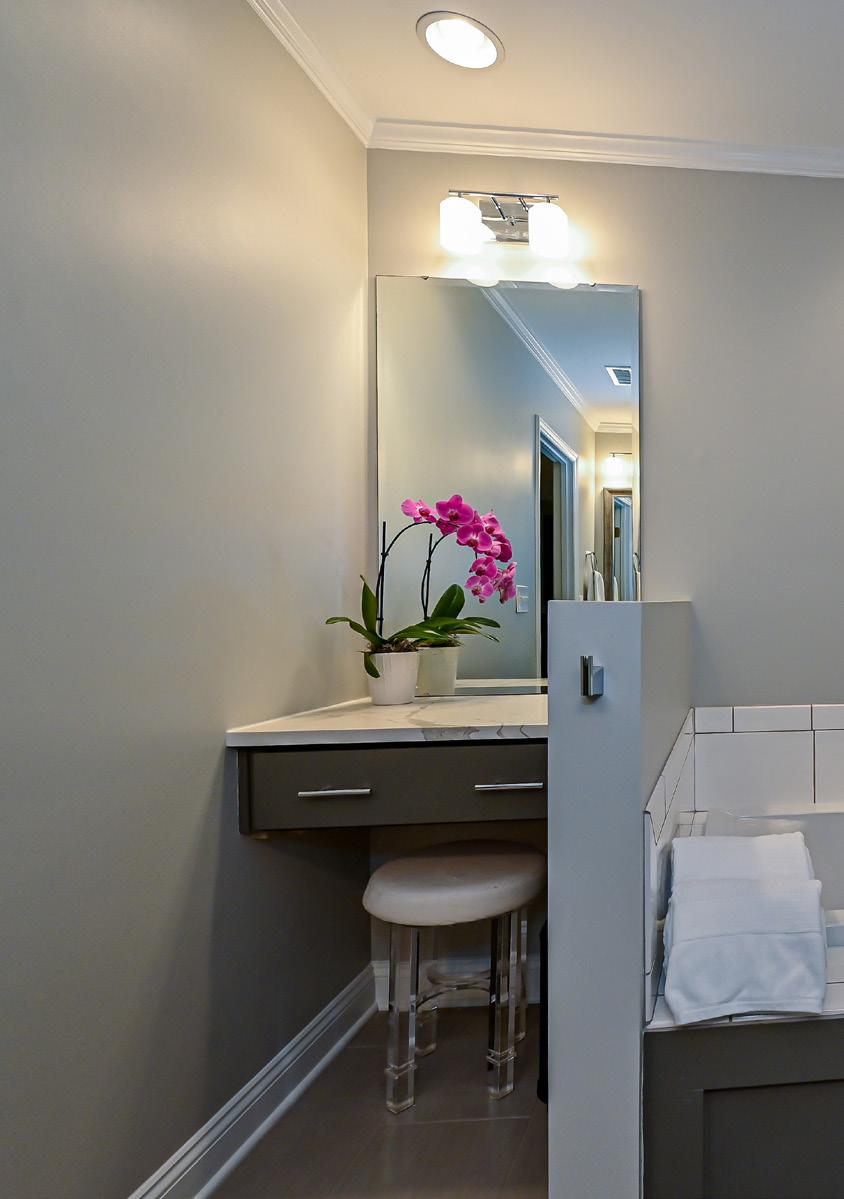
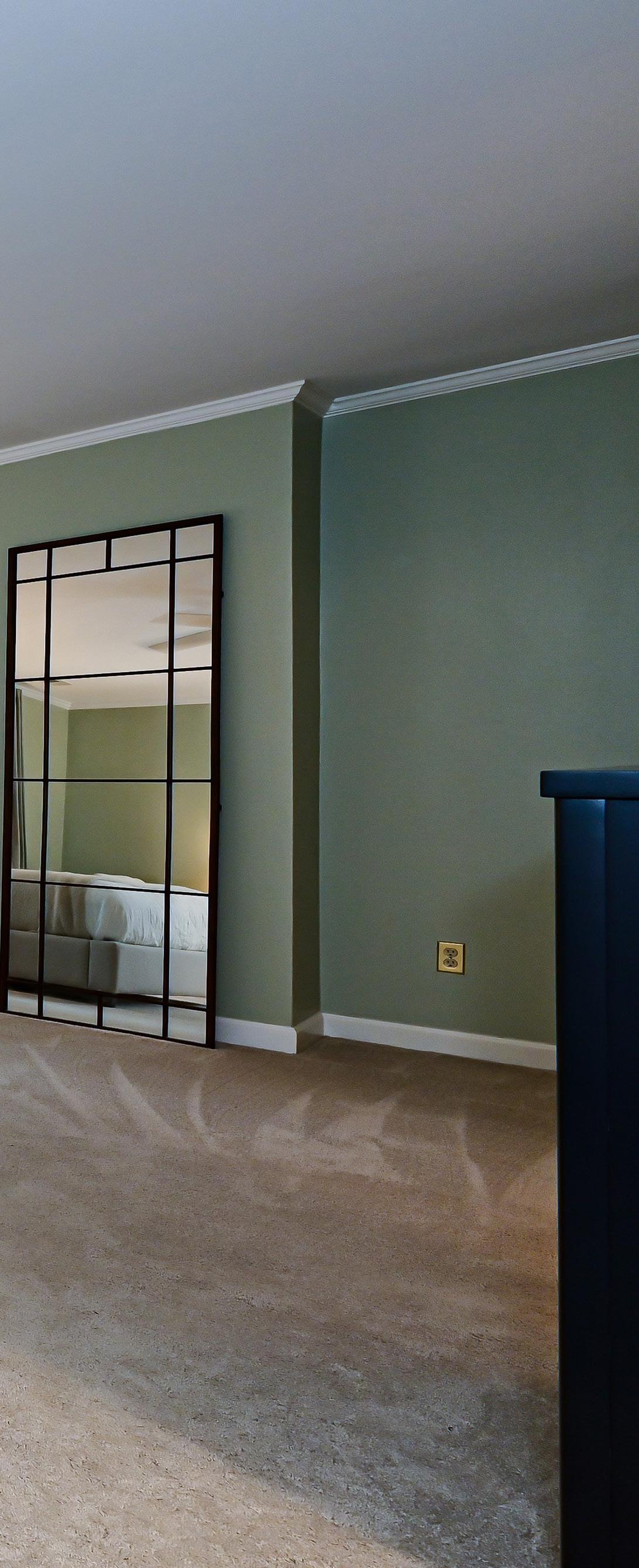
The primary bedroom, located at the far end of the hallway, provides a serene and peaceful setting. Double windows, a custom built-in niche for morning coffee, and spacious areas of wall space for furniture placement make this a perfect retreat. The large walk-in closet with custom upfits and built-in drawers offers great storage space.
Luxuriate in the renovated full bath which offers a soaking tub, a double sink vanity with drawer space below, double mirrors, a separate vanity table and a large walk-in shower with seamless glass enclosure.
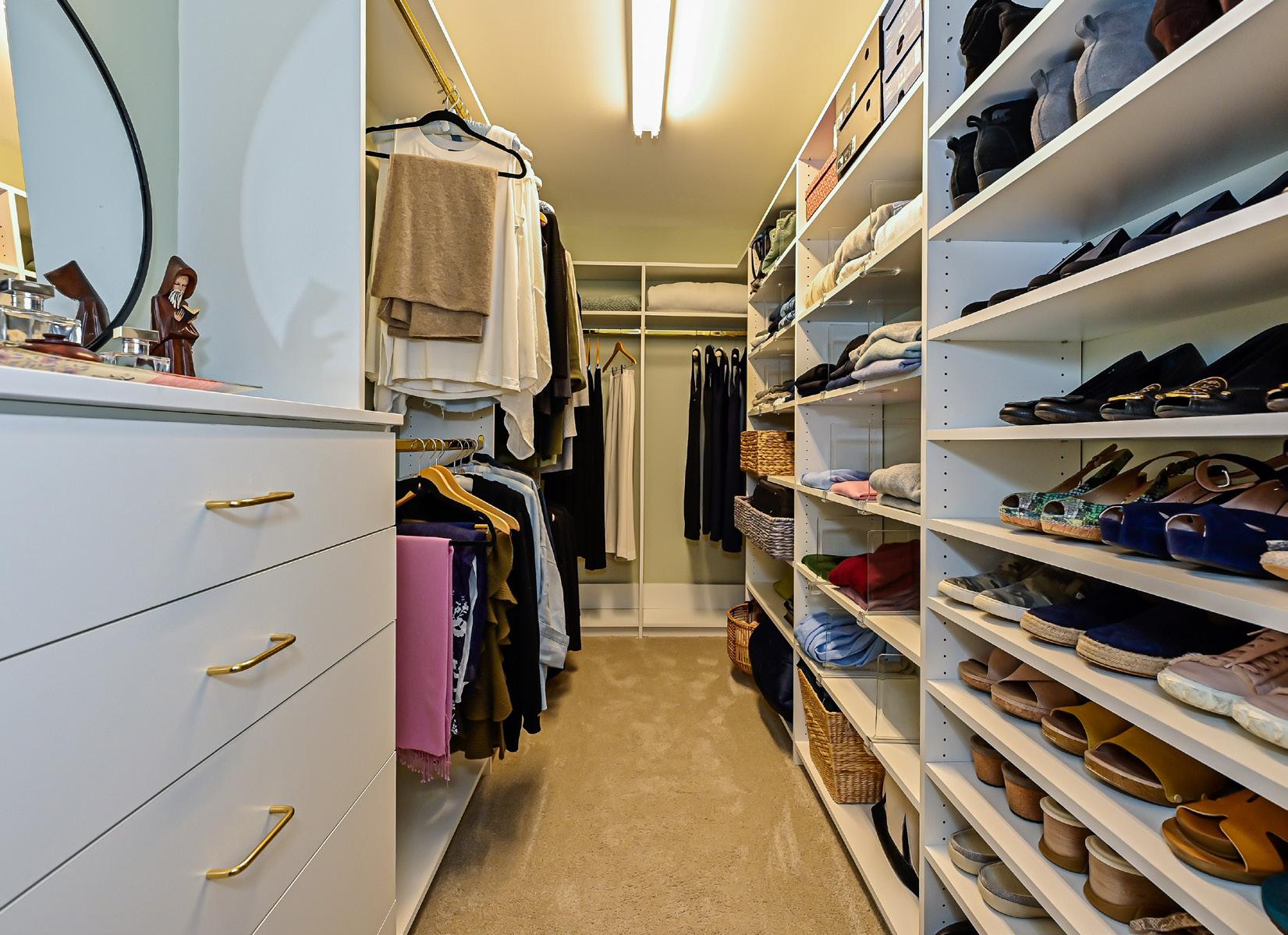
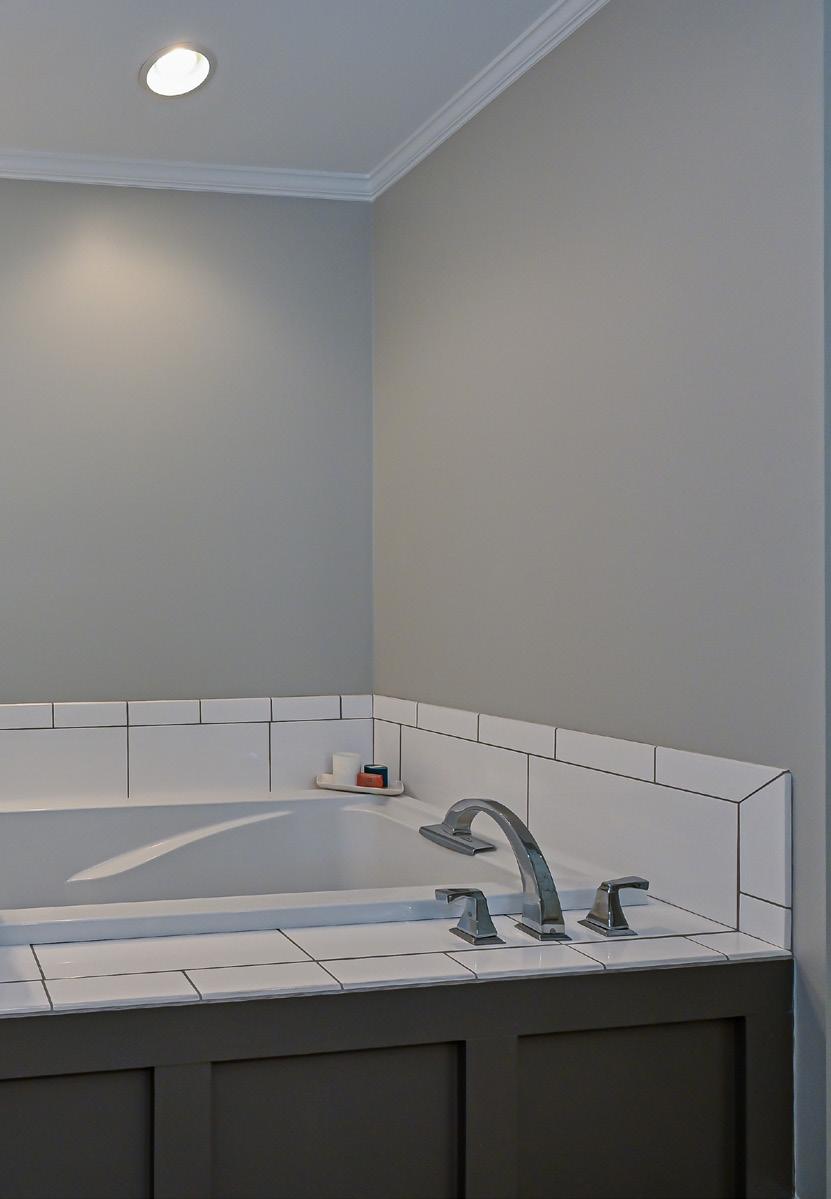

A wonderful secondary bedroom ensuite, located at the other end of the hallway, is spacious with a large walk-in closet, a renovated full bath with custom built-in, and a private home office.


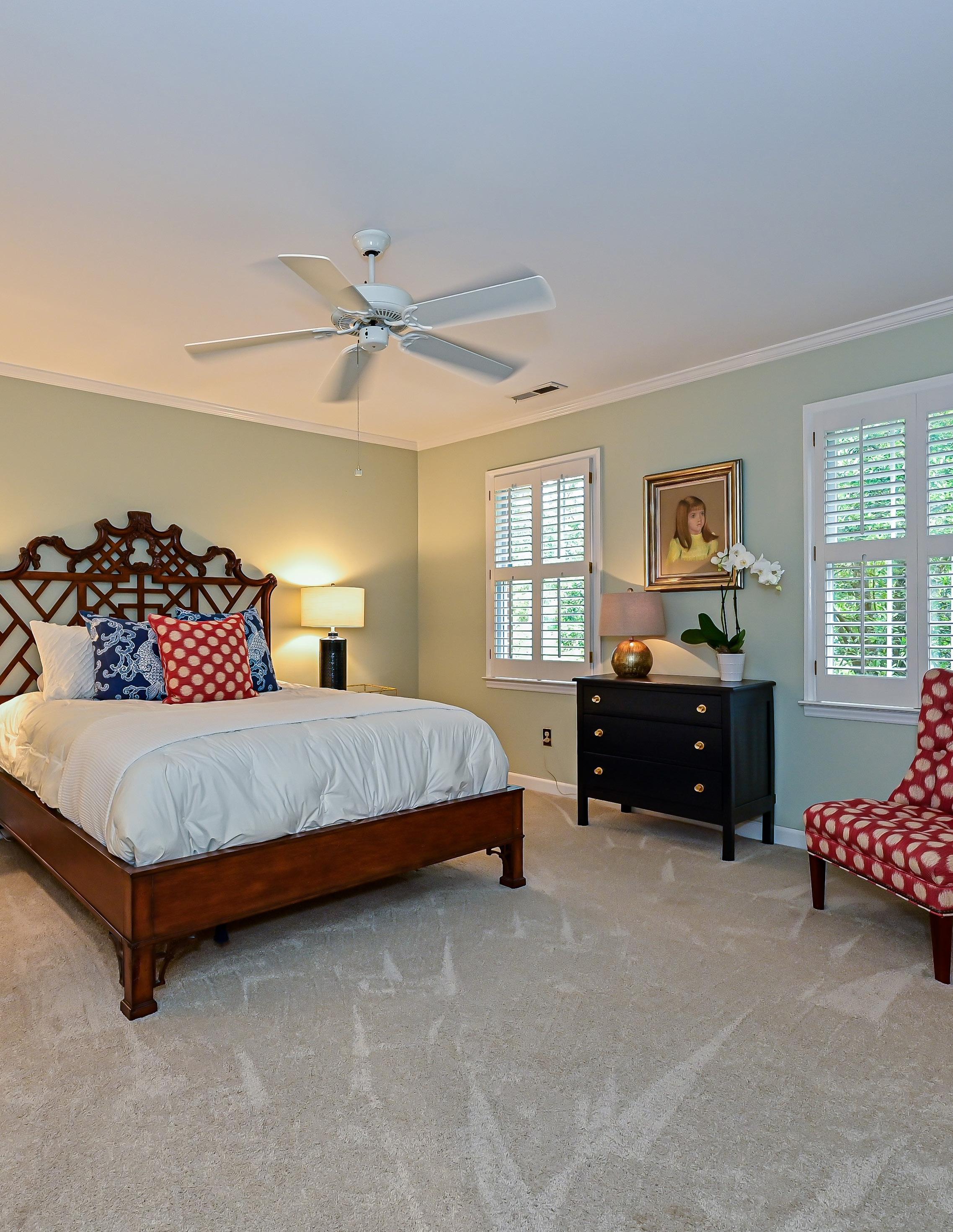

Access to the basement is provided off the entry hallway. At the top of the stairs is a storage closet. Except for wall-to-wall carpet, the basement has finished and painted walls, and is heated and cooled. This space offers a multitude of uses. Direct access to the rear entry, 1 car garage and the carport/patio. A service door from the garage provides access to the carport. A door provides access to the crawl space.

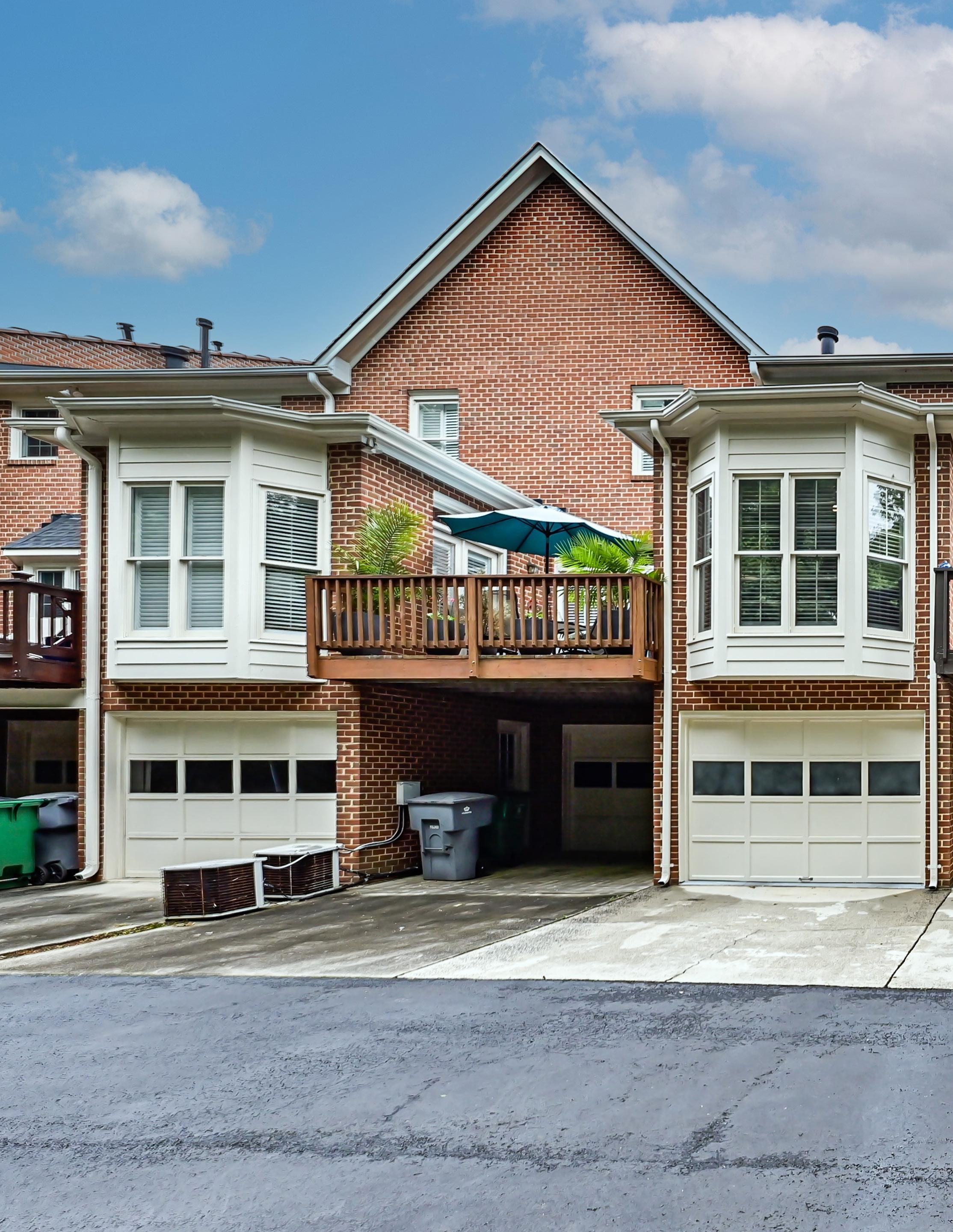
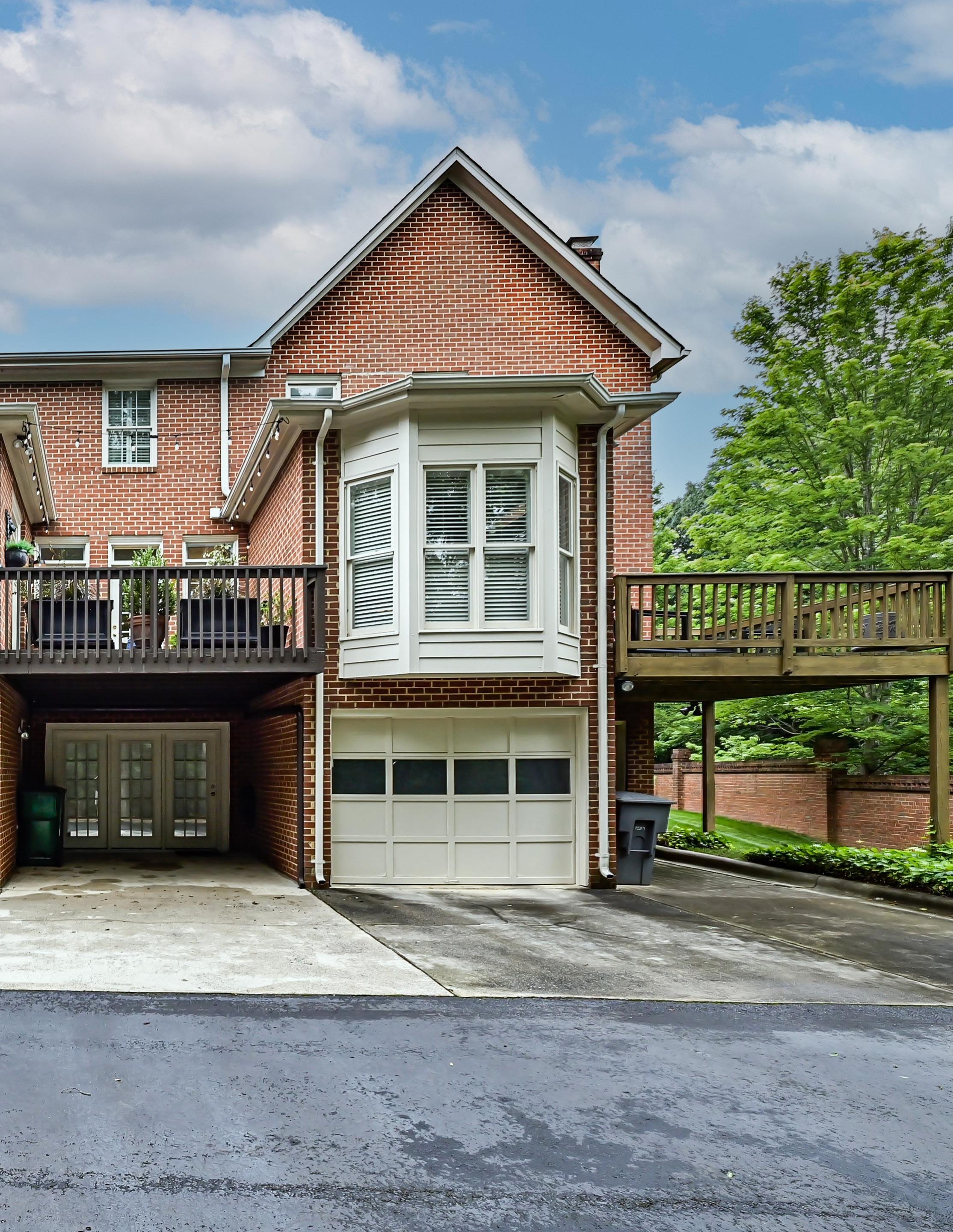
• MAIN LEVEL
• Kitchen Remodel 2020 (wall tile, appliances: oven, microwave, vent, faucet, dishwasher, paint, undercabinet lighting)
• Shutters at front door 2020
• Great Room: Custom built-in cabinets
• Powder Room updates (sink, countertop) 2022
• UPPER LEVEL
• Windows – upper-level windows replaced 2019
• Primary bedroom full bath remodel 2019
• Secondary bedroom full bath remodel 2018
• Primary bedroom: custom closet
• New flooring upper-level stairs and hallway
• New carpet bedrooms and office
• New canister lighting in kitchen, upper-level hallway and stairwell
• OTHER
• Water Heater replaced 2020
• A/C units 2013 and 2015 under service contract
• Water barrier shield in crawl space 2020
• New fans in primary bedroom, great room, kitchen and sunroom
• Ring doorbell installed
