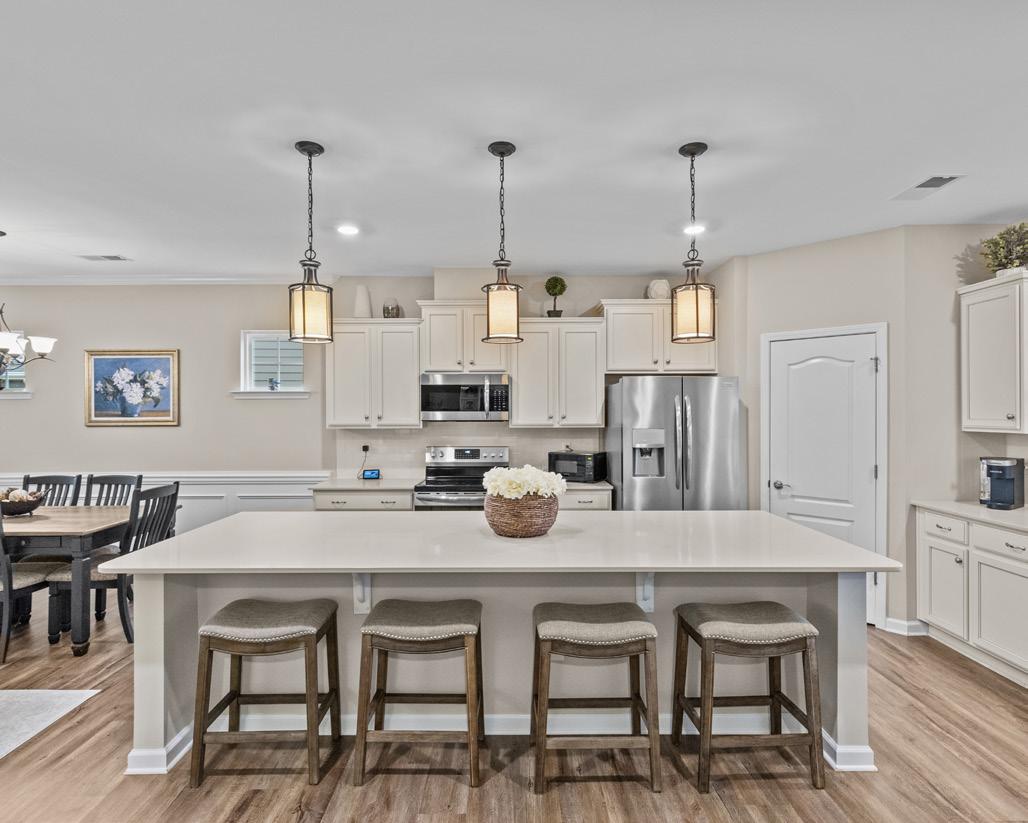






ROOM
DROP ZONE






BEDROOM TWO
LIVING ROOM
PRIMARY BEDROOM
HALL BATH
PRIMARY BATH
LIVING ROOM


SCREENED PORCH
Bedrooms: 2 / Baths: 2
Est. Square Feet: 1,531
MLS# 4221450
REAR YARD
HEATED LIVING SPACE
1st FLOOR- 1531
TOTAL HEATED- 1531
GARAGE- 496 (unheated)
SCREENED PORCH- 282 (unheated)

SCREENED PORCH (unheated)
24'-0" X 11'-0"
KITCHEN 16'-2" X 14'-8"
DINING ROOM
12'-4" X 14'-8"
LIVING ROOM
16'-4" X 14'-2"
PRIMARY BEDROOM
13'-0" X 15'-0"
2 CAR GARAGE (unheated)
23'-10" X 19'-4"
BEDROOM 2
10'-10" X 10'-0"
1st FLOOR
CLOSET

NEIGHBORHOOD AMENITIES

NEIGHBORHOOD AMENITIES

NEIGHBORHOOD AMENITIES

NEIGHBORHOOD AMENITIES

NEIGHBORHOOD AMENITIES

NEIGHBORHOOD AMENITIES

kpongetti@cottinghamchalk.com
KIM PONGETTI
