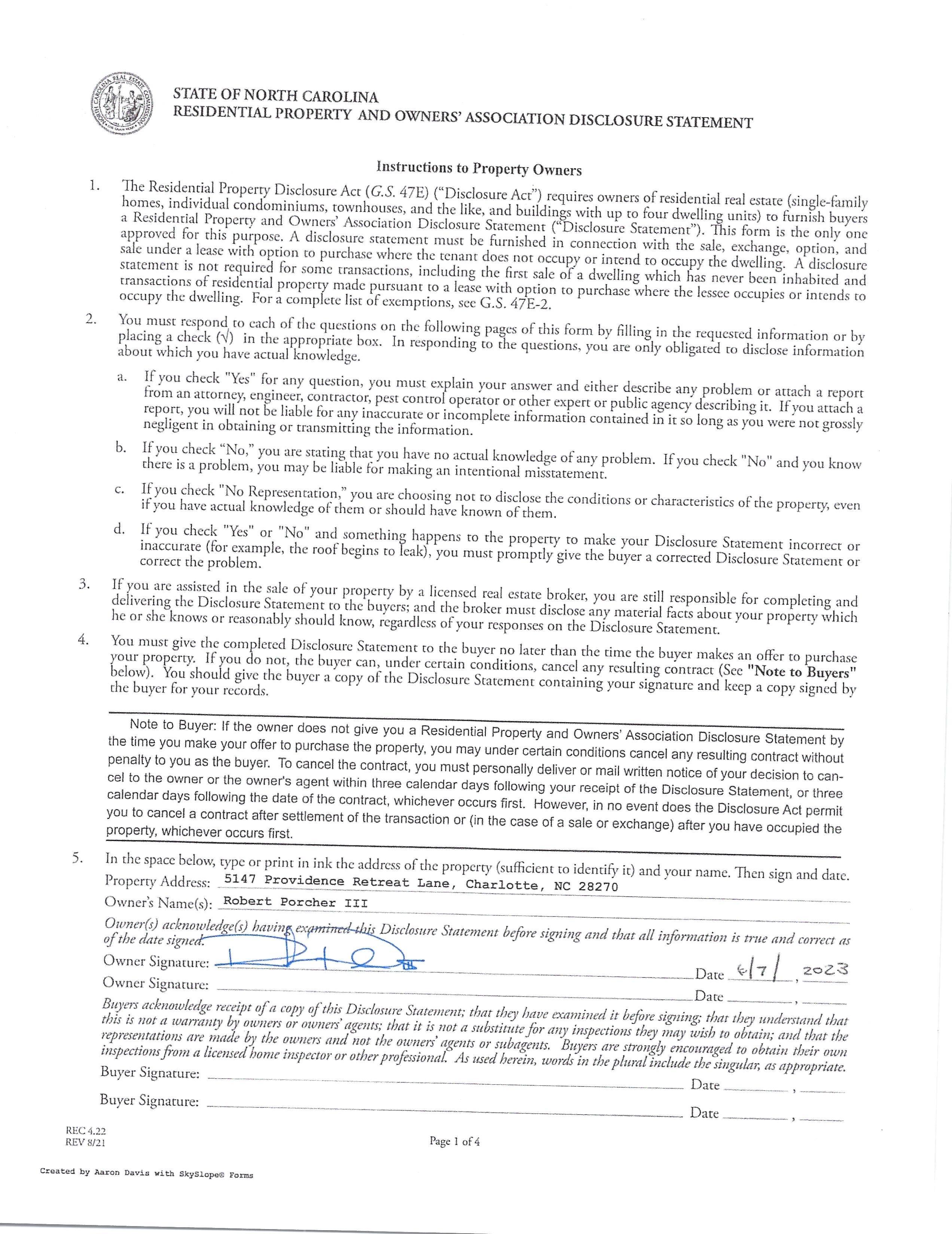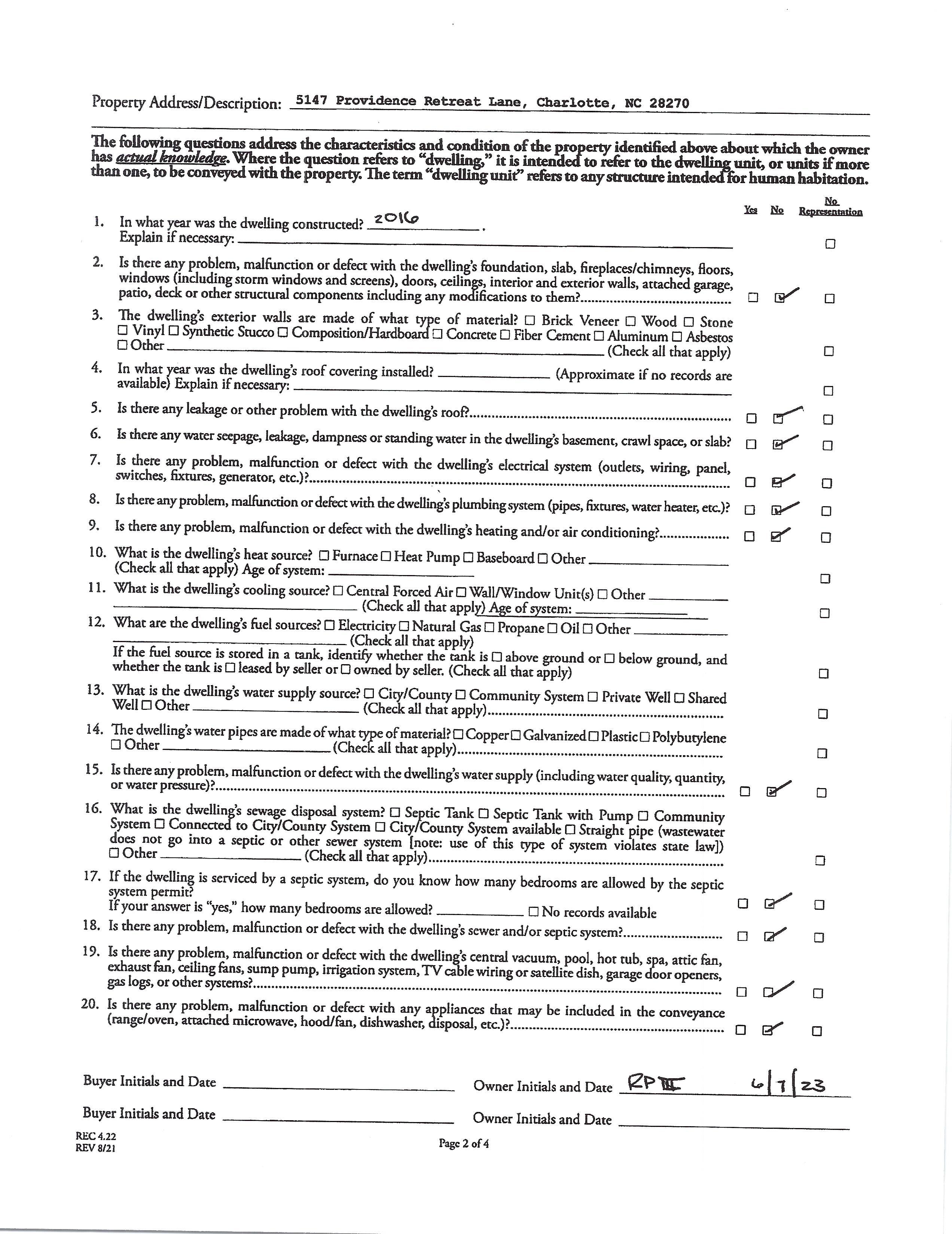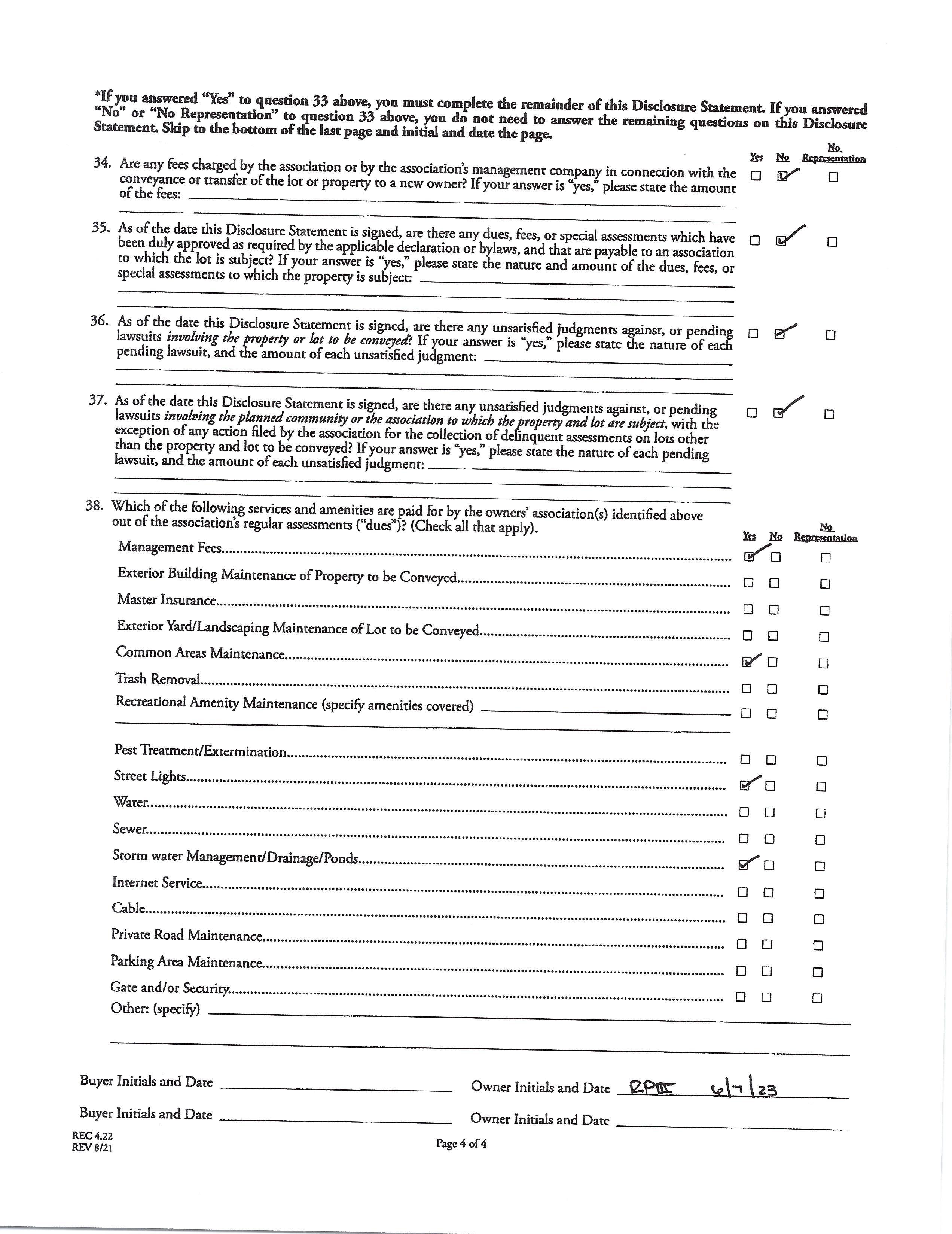
2 minute read
Features of Note
5147 Providence Retreat Lane
Providence Retreat
Charlotte, North Carolina 28270
Welcome to Providence Retreat neighborhood a beautifully designed subdivision by Classica Home Builders. Introducing a stunning new custom home nestled in a cul-de-sac, adjacent to a wooded area. This contemporary property exudes elegance, style, and modernity, making it the perfect choice for those seeking a sophisticated living experience.
From the moment you step through the front door, you'll be captivated by the pristine condition and thoughtful design of this newer construction. The attention to detail is evident in every aspect, showcasing a seamless blend of functionality and aesthetics.
The spacious layout offers ample room for comfortable living and entertaining. The open-concept floor plan creates a harmonious flow, allowing natural light to flood the interior. Whether you're hosting gatherings or enjoying quiet evenings with your loved ones, this home provides an ideal setting for every occasion.
The kitchen is a true masterpiece, featuring a Bertazzoni Gas Oven and a generously sized island that serves as a focal point for culinary delights. The adjacent dining area offers a welcoming space for family meals, while the adjoining living room provides a cozy atmosphere for relaxation.
The bedrooms are designed with tranquility in mind, each offering its own bathrooms for privacy, rest, and rejuvenation. The primary suite is particularly impressive, boasting a spa-like ensuite bathroom and a spacious walk-in closet, connected to the laundry room.
One of the standout features of this property is its outdoor living areas, The meticulously backyard landscaped offers a picturesque backdrop for outdoor gatherings or simply enjoying the fresh air. Whether you're sipping your morning coffee or hosting a barbecue with friends, the oversized covered patio undoubtedly become a favorite spot to create lasting memories. The covered patio features a gas fireplace and wired for a tv. There’s a firepit in the back of the yard surrounded by mature landscape.
Located in a sought-after neighborhood, this home benefits from its proximity to various amenities, including shopping centers, schools, and recreational facilities. With easy access to major transportation routes, commuting to work or exploring the surrounding areas is a breeze.
In summary, this newer customer home is a true gem in a beautiful neighborhood. Its contemporary design, impeccable craftsmanship, and desirable location make it an enticing opportunity for those seeking a modern lifestyle coupled with a strong sense of community.
• Foyer entry is flanked by the formal living room on the left and an office on the right.
• Some of the standout features on the 1st floor include recessed lighting, plantation shutters, ceiling speakers, crown molding, and 5-inch pre-finished wood flooring.
• The Chef’s kitchen features a spacious island, white cabinetry, stainless steel appliances, pendant lighting, and a high-end Bertazzoni Gas range.
• The great room’s dimensions are nearly 21 x 18 square feet with a gas fireplace. The large glass sliding doors conveniently open to the outdoor living area.
• Custom shelving in the walk-in kitchen.
• Spacious mud room with a closet.
• The 2nd floor features include ensuite bathrooms, custom closet shelving, walk-in closets, plantation shutters, and carpet/tile flooring.
• The primary bedroom boasts lots of natural light, and a tray ceiling. The spacious spa-like bathroom offers separate vanities, a stand-alone tub, and a large walk-in shower centered between both vanities and behind the tub. The oversized closet is connected to the laundry room for convenience.
• The loft dimensions are 20 x 18 square feet. The area is carpeted with lots of natural light.
• The garage is a three 3-car tandem garage configuration, equipped with overhead storage racks.
• The covered patio offers a private setting with a gas fireplace, skylight window, and stone paver flooring. The flat backyard is convenient for sports or recreational equipment. There’s a firepit in the back of the yard surrounded by fountain grass.
Steel Tape Measuring
BEDROOM #4 12'-2" x 12'-0"
BEDROOM #3 11'-10" x 14'-2"
PRIMARY SUITE 17'-8" x 17'-10"
DINING ROOM 12'-4" x 17'-10"
GREAT ROOM 20'-8" x 17'-10"
KITCHEN12'-4" x 19'-2"
LOFT18'-0" x 20'-0"
THREE CAR GARAGE 23'-8" x 22'-2"
BEDROOM #2 12'-0" x 13'-6" 18'-6" x 13'-0" x 13'-8"
FOYER
LIVING ROOM 10'-8" x 14'-0"





